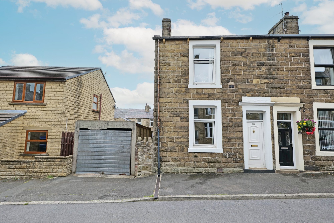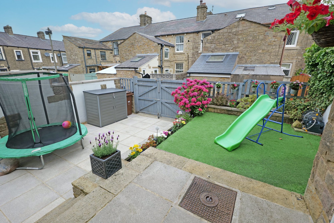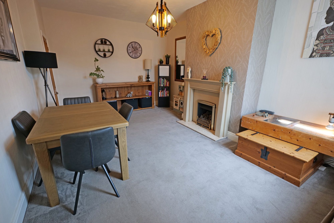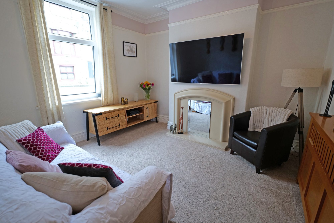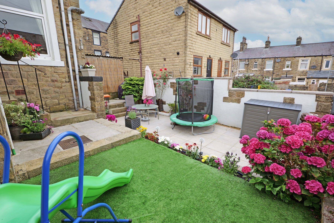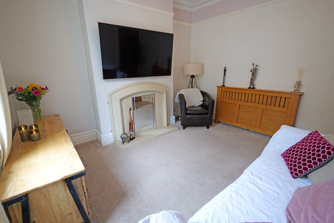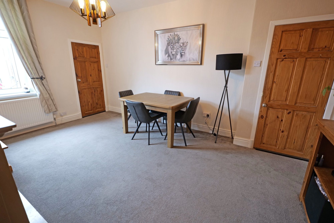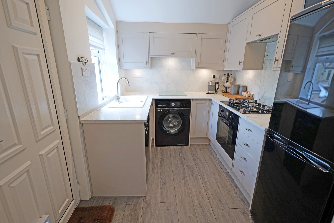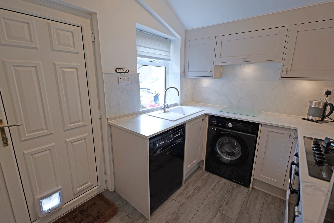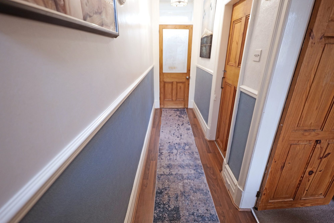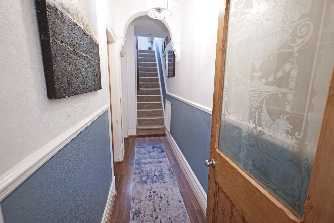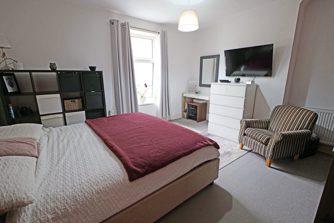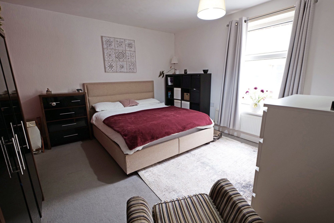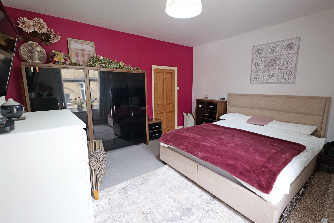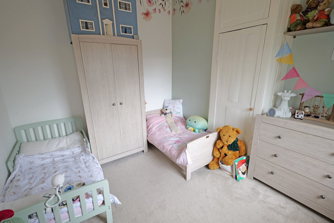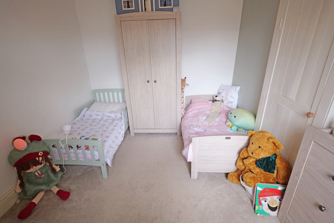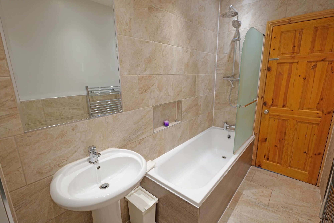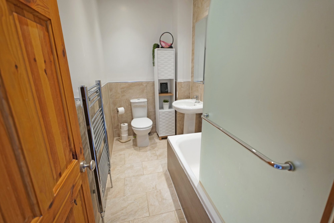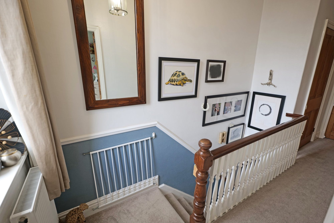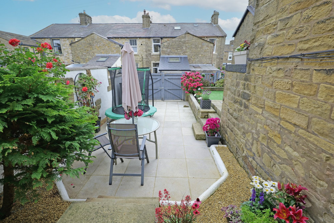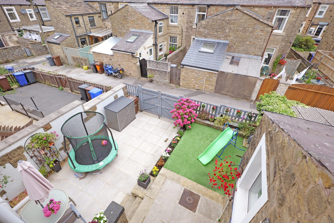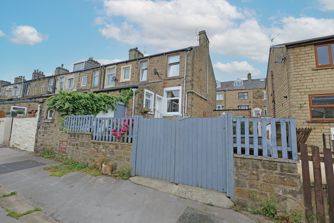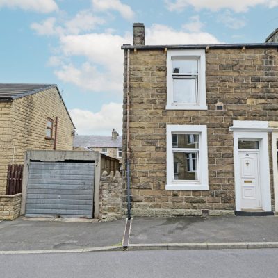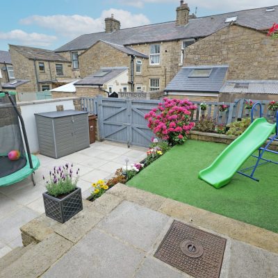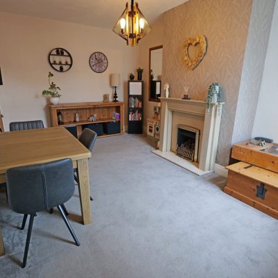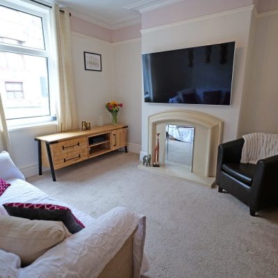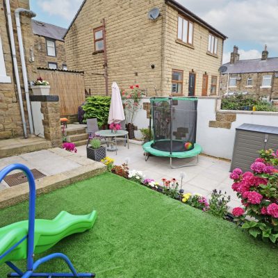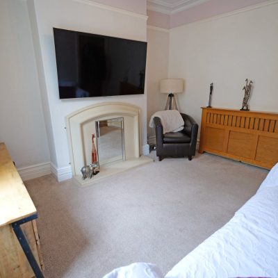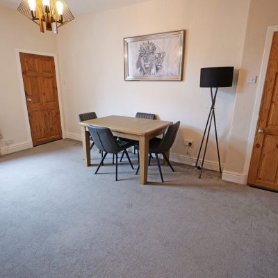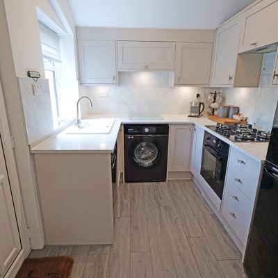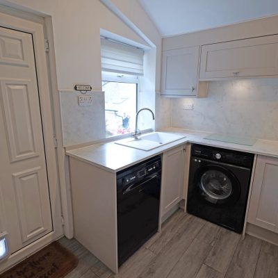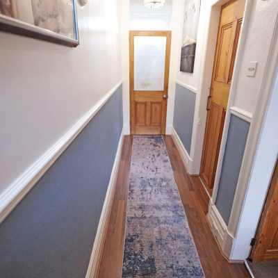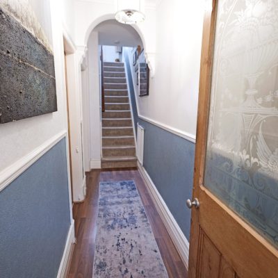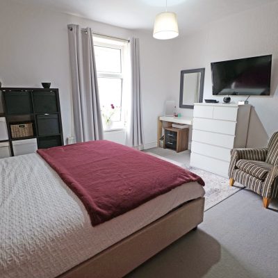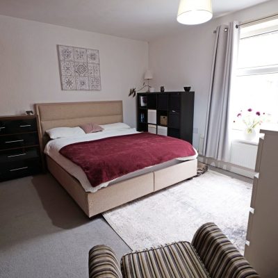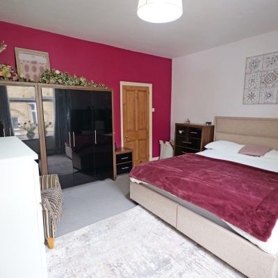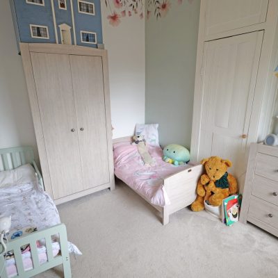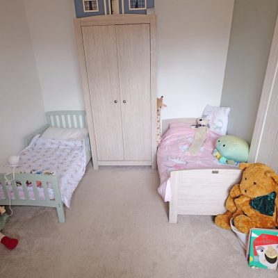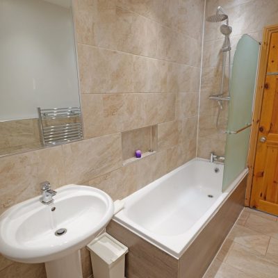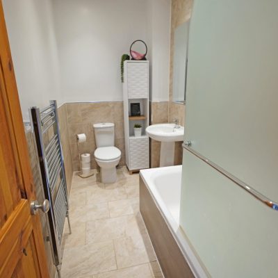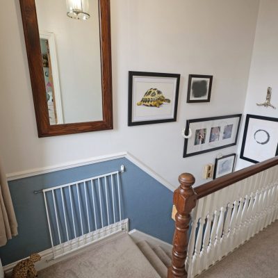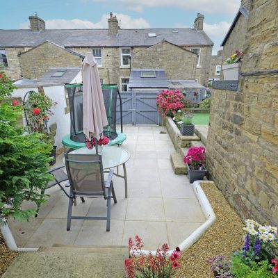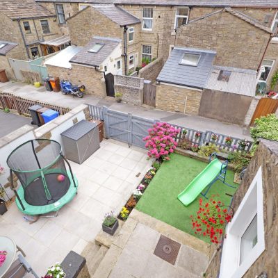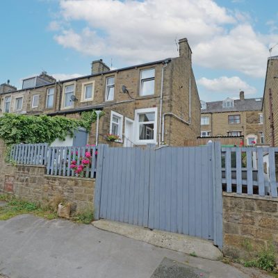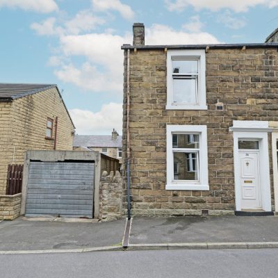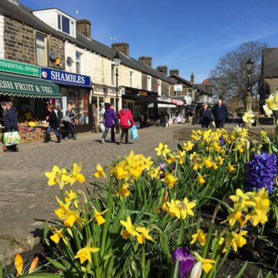York Street, Barnoldswick
Property Features
- Beautifully Presented End Terr House
- Ideal for FTB’s or Those Downsizing
- Well Situated for Access to Town Centre
- Detached Garage & Off-Road Parking
- Entrance Vestibule, Hall & Sitting Room
- Spacious Living/Dining Rm with F’place & Fire
- Attractively Re-ftd Kitchen inc. Oven & Hob
- 2 Decent Double Bedrooms
- Stylish Bathrm – Shower Over Bath
- PVC DG & Gas CH – Early Vwg Strongly Rec.
Property Summary
Having the considerable advantage of a detached garage, enclosed off road parking and an extremely appealing, decent sized garden/patio, all unusual for this type of property, this beautifully presented, nicely proportioned home is well situated for those wanting to be near amenities as it located just a short walk from the town centre shops, cafés, Doctors’ Surgery and other everyday essential facilities. Perfect as a starter home for first time buyers and also ideal for those looking to downsize, this charming abode offers numerous alluring attributes and is very strongly recommended for early viewing.
The tastefully furbished accommodation briefly comprises an entrance vestibule and hall, a cosy and inviting sitting room, a very generously proportioned living/dining room, with a fireplace and living flame gas fire, and a stylishly re-fitted kitchen, which includes a built-in electric oven and a five ring gas hob and has a very useful under-stairs pantry/store.
On the first floor is a landing, with a large built-in storage cupboard, two decent double bedrooms, one with a built-in cupboard, and an attractively refurbished, majority tiled, three-piece bathroom, with a white suite and a shower over the bath.
A particular highlight of this enticing dwelling is the delightful, enclosed garden/patio at the side and rear of the house, which consists of paved patio areas and an artificial grass ‘lawn’, with surrounding flower beds. Double gates allow vehicular access into this area to facilitate off road parking and there is also a sizeable outbuilding, attached to the kitchen, with electric power and light and which is suitable for any number of uses, including a motorbike/bicycle garage, an external utility room, workshop or storeroom. The garage is located at the side of the house and has an up and over door.
Full Details
Ground Floor
Entrance Vestibule
PVC entrance door, with a pvc double glazed window light above. Coved ceiling and wood finish laminate flooring. Original stripped pine internal door, incorporating a charming bevelled glass window pane, leading into the hall.
Hall
Stairs to the first floor, coved ceiling and original ornate archway and decorative corbels.
Sitting Room
12' 1" x 11' 3" into alcoves (3.68m x 3.43m into alcoves)
A cosy and inviting room, which has an attractive carved stone effect fireplace, a radiator, concealed behind a stained wood cover, a pvc double glazed window, picture rail and coving to the ceiling.
Living/Dining Room
16' 10" x 12' 1" into alcoves (5.13m x 3.68m into alcoves)
This very spacious second reception room features a stylish fireplace, with a marble hearth, fitted with a living flame gas fire, and has a pvc double glazed window and a radiator.
Kitchen
9' 7" x 7' 3" plus recess (2.92m x 2.21m plus recess)
Stylishly re-furbished and fitted with modern shaker style units and drawers, laminate worktops, with co-ordinating splashbacks, and a single drainer sink, with a mixer tap. It also has a built-in electric oven, a five ring gas hob, with an extractor hood over, plumbing for a washing machine, space and plumbing for a dishwasher, a pvc double glazed window, concealed lighting under the wall units and an under-stairs pantry, with fitted shelves and electric power and light. PVC external door.
First Floor
Landing
PVC double glazed window, radiator, spindled balustrade, access to the loft space and a good sized, walk-in shelved storage cupboard.
Bedroom One
15' 1" into alcoves x 13' 8" (4.60m into alcoves x 4.17m)
This extremely generously proportioned double bedroom has a radiator and a pvc double glazed window.
Bedroom Two
10' 2" x 8' 5" plus recess (3.10m x 2.57m plus recess)
Providing a small double or good sized single room, the second bedroom has a pvc double glazed window, radiator and built-in cupboards, providing useful storage space and housing the gas combination central heating boiler.
Bathroom
9' 7" x 4' 9" (2.92m x 1.45m)
Majority tiled and very tastefully and attractively furbished, the bathroom is fitted with a three piece white suite, comprising a bath, with a mixer tap, a fixed 'rainfall' style shower over, with an additional, flexible shower head attachment, and a glazed shower screen. It also has a w.c. and a pedestal wash hand basin, with a mixer tap, downlights recessed into the ceiling, an extractor fan and tiled floor.
Outside
Side & Rear
The unusually large patio and off road parking area at the rear of this most alluring abode is a particularly impressive and advantageous attribute. This completely enclosed area is mostly paved, with flowerbeds, an artificial lawn, walled garden areas and double timber gates allowing vehicular access. There is also a substantial outbuilding (10' 7 x 5' 4/3.23m x 1.63m) which is suitable for any number of purposes, such as a workshop, external utility or for garaging bikes/motorbikes and has electric power and light. External water point and light.
Garage
18' 6" x 8' 11" (5.64m x 2.72m)
Another beneficial asset, unusual for this type of house, the detached garage is located at the side of the house and has an up and over door.
Directions
Proceed from our office on Church Street into Manchester Road. Turn first left at the bottom of Manchester Road into Chapel Street, continue to the end then take the third right turning into York Street.
Viewings
Strictly by appointment through Sally Harrison Estate Agents. Office opening hours are Monday to Friday 9am to 5.30pm and Saturday 9am to 12pm. If the office is closed for the weekend and you wish to book a viewing urgently, please ring 07967 008914.
Disclaimer
Fixtures & Fittings – All fixtures and fitting mentioned in these particulars are included in the sale. All others are specifically excluded. Please note that we have not tested any apparatus, fixtures, fittings, appliances or services and so cannot verify that they are working order or fit for their purpose.
Photographs – Photographs are reproduced for general information only and it must not be inferred that any item is included in the sale with the property.
House to Sell?
For a free Market Appraisal, without obligation, contact Sally Harrison Estate Agents to arrange a mutually convenient appointment.
08H25TT
