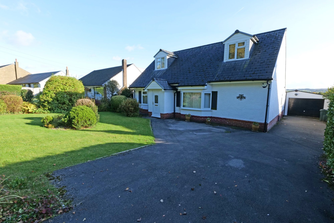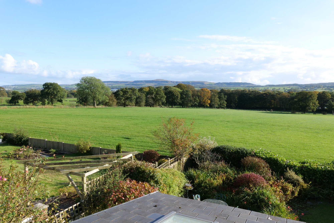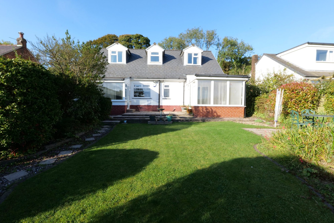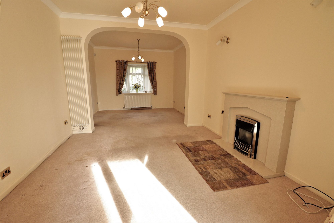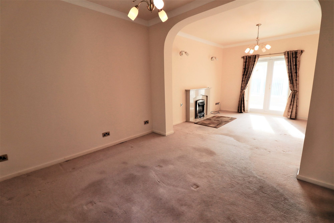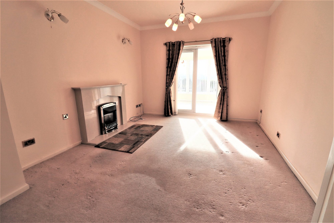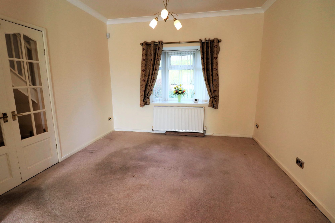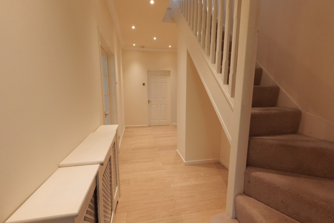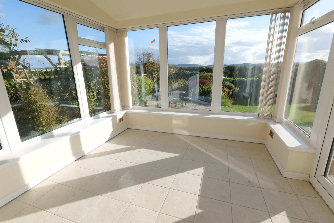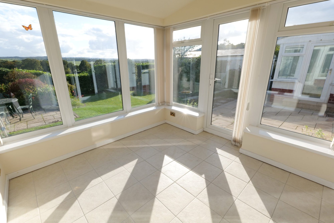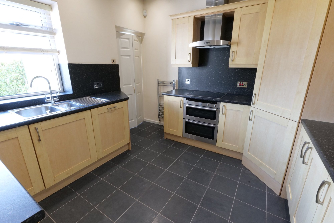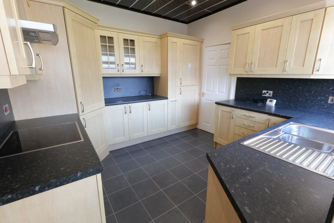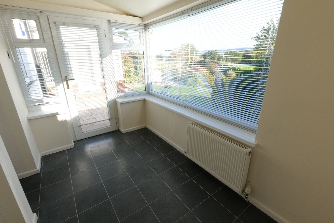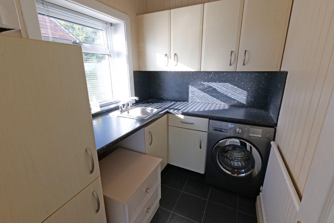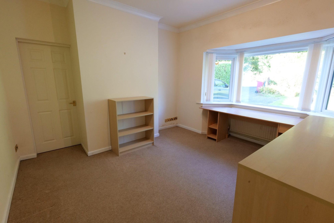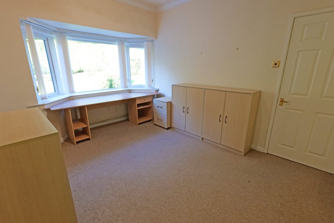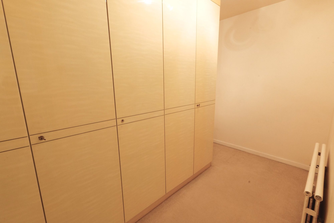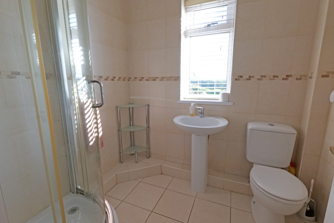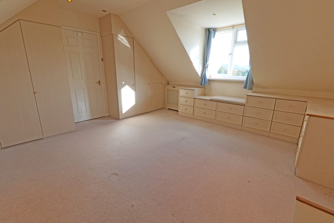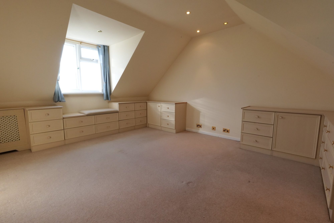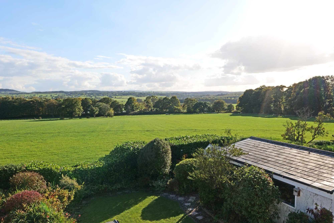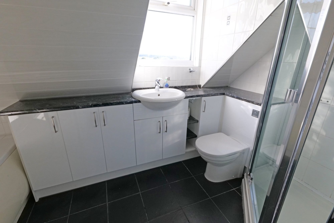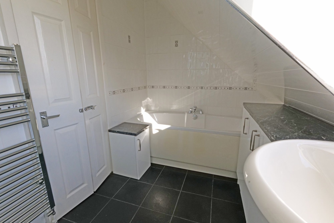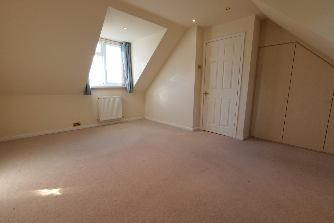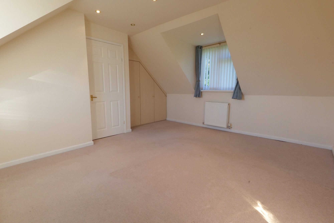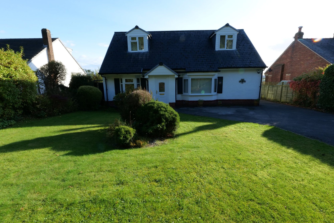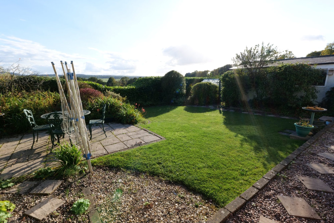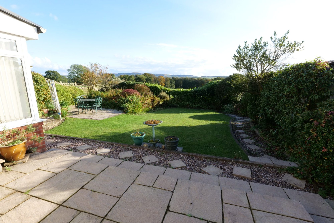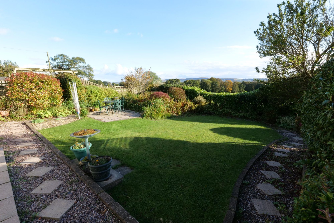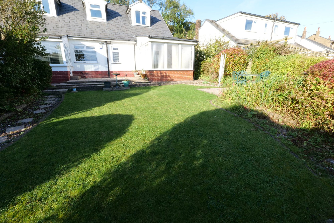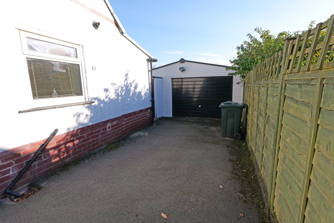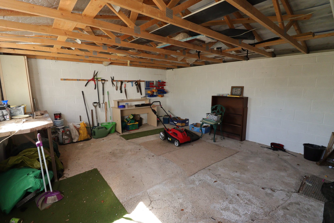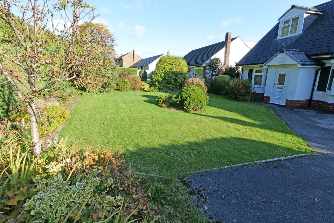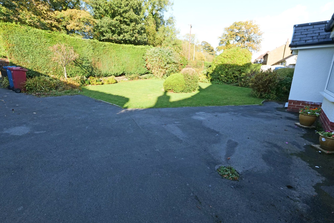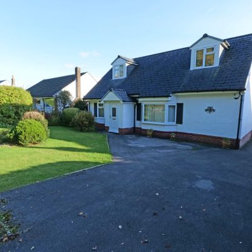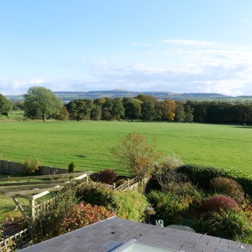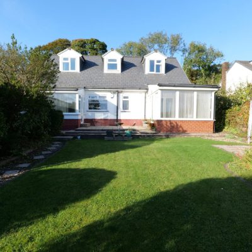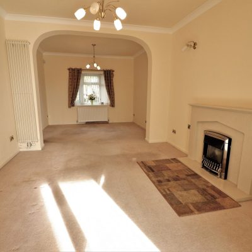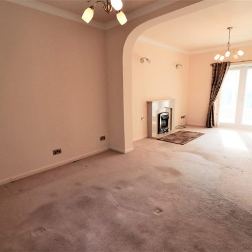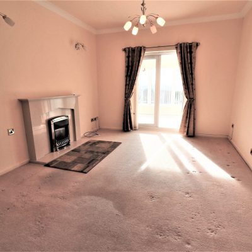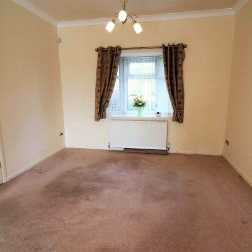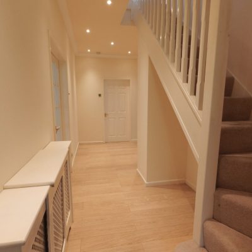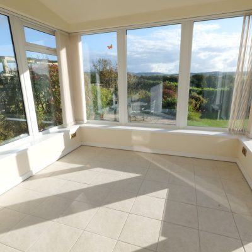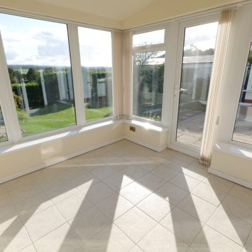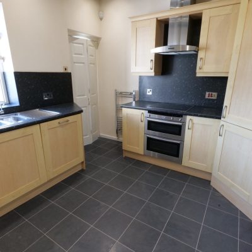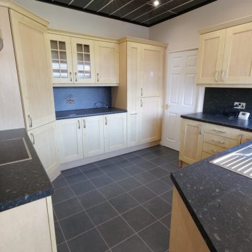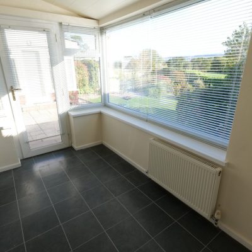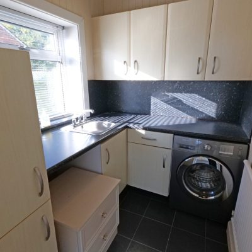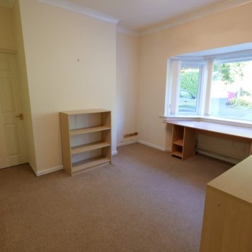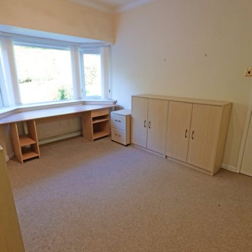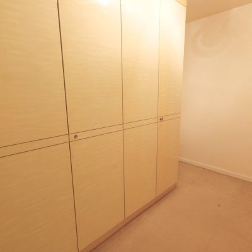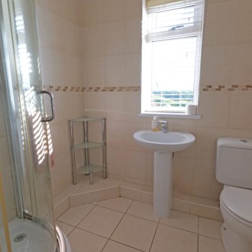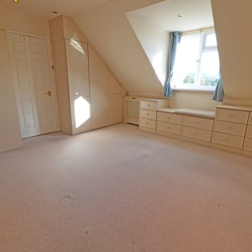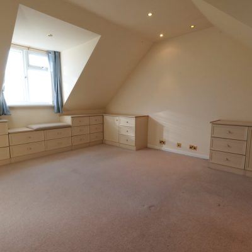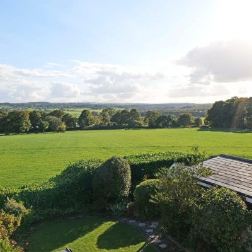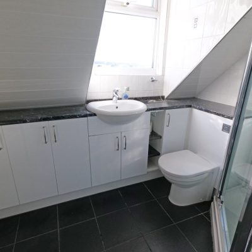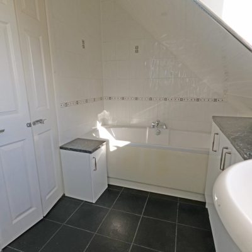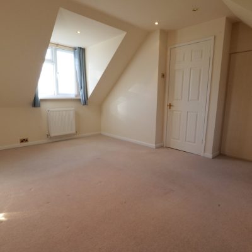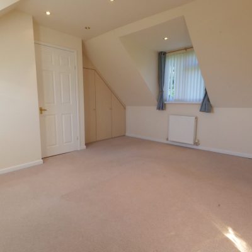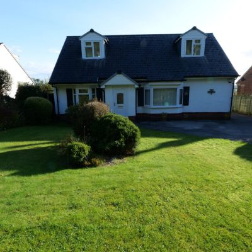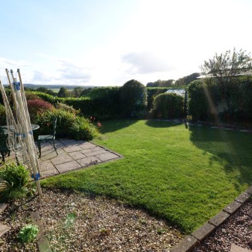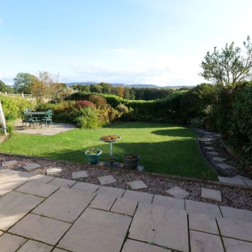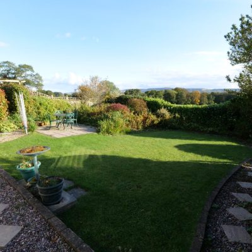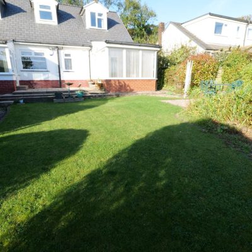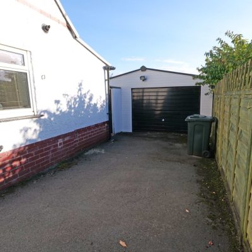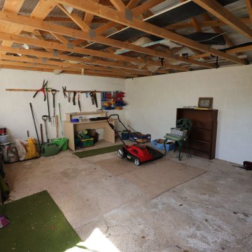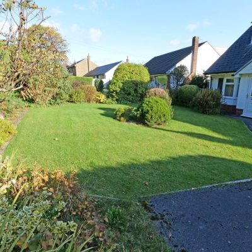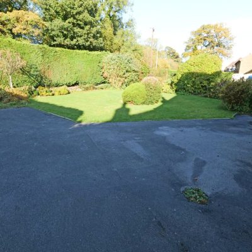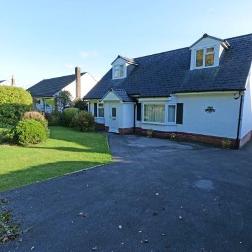Whalley Road, Read
Property Features
- Det’chd Dormer Bungalow in Prime Position
- Stunning Rural Views from the Rear
- Deceptively Spacious Acc - Vwg Essential
- Ent Hall & Thro Lounge & Dining Rm
- Conservatory & Breakfast Room
- Ftd Kitchen inc. Appliances & Utility Rm
- Sitting Rm/GF 3rd Bedrm & GF Shower Rm
- 2 FF Double Bedrms & 4 Pc Bathrm
- Drive, Large Garage & Front Garden
- Delightful Rear Garden Abutting Fields
- PVC Double Glazing & Gas CH
- Early Viewing Strongly Rec - No Chain
Property Summary
Located in the highly sought after Ribble Valley district, situated between Padiham and Whalley and within easy commuting distance to the popular market town of Clitheroe, this exceptional detached dormer bungalow is set in a prime position, on its own, sizeable individual plot, and has the considerable advantage of spectacular far reaching views from the rear. Suitable for a wide range of prospective buyers, this deceptively spacious, well presented abode is strongly recommended for early viewing. This particularly desirable dwelling boasts a whole host of beneficial and noteworthy attributes, including well proportioned living space a larger than average garage, delightful gardens and plenty of off road parking space.
Complemented by pvc double glazing and gas central heating, the accommodation briefly comprises an entrance hall, with a built-in cloaks cupboard, a light and airy through lounge and dining room, featuring a marble fireplace, with an electric fire, in the lounge, as well as French doors opening into the conservatory, which overlooks the garden and benefits from the fabulous views from the rear. The kitchen is equipped with a good range of light wood finish shaker style units, incorporating a very useful, concealed larder store, and has built-in Neff appliances, namely an electric double oven/grill, an electric hob, with a stainless steel extractor canopy over, and an integral dishwasher and fridge/freezer. The extremely useful utility room has fitted units and there is a charming breakfast room, which also enjoys a lovely aspect over the beautiful rear garden and the amazing views beyond. A further reception room on the ground floor has previously been used as a third double bedroom and has an adjoining dressing room, and there is also a fully tiled shower room on the ground floor.
The two bedrooms on the first floor are generously proportioned doubles and both have the advantage of the truly magnificent long distance views over the picturesque surrounding countryside. One of the bedrooms is extensively fitted with light wood finish furniture and the other has built-in wardrobes and the attractively furbished, fully tiled bathroom on this floor also benefits from the stunning views, is fitted with a modern four-piece white suite, including a separate shower unit, and has a number of attractive, built-in cabinets.
A tarmac covered drive provides off road parking for several cars and gives access to the much larger than average detached garage/workshop at one side of the bungalow. The mainly lawned front garden is screened by mature conifer hedging and the utterly charming enclosed garden at the rear directly abuts farmland and consists of paved patios and a lawn with surrounding, mature shrub borders. NO CHAIN INVOLVED.
Full Details
Ground Floor
Entrance Hall
PVC double glazed, frosted glass entrance door, open return staircase to the first floor, wood finish laminate flooring, radiator, with an ornate cover, telephone point, built-in cloaks cupboard and downlights recessed into the ceiling. Glazed double doors, opening into the dining room.
Through Lounge & Dining Room
Dining Room
11' 4" x 10' 0" (3.45m x 3.05m)
PVC double glazed bay window and radiator. There is also an archway partially separating this room from the lounge.
Lounge
12' 3" plus recess x 11' 4" (3.73m plus recess x 3.45m)
A pleasant room, featuring a carved marble fireplace, fitted with an electric fire, and pvc double glazed French doors opening into the conservatory. Contemporary, upright radiator and television aerial point.
Conservatory
9' 2" x 8' 8" plus recess (2.79m x 2.64m plus recess)
An extremely advantageous addition to the rear of the property, the pvc double glazed conservatory has two double glazed Velux roof windows, a tiled floor and a pvc double glazed French door, opening out to the garden.
Kitchen
10' 8" x 10' 7" (3.25m x 3.23m)
The kitchen benefits from the beautiful far reaching views from the rear and is fitted with a good range of light wood finish shaker style units, marble effect laminate worktops, with matching splashbacks, and a one and a half bowl sink, with a mixer tap. Built-in Neff appliances, namely an electric double oven/grill, an electric hob, with a stainless steel canopy over, a dishwasher and a fridge freezer. A door matching the units opens into a larder store, which has fitted shelves and an electric light, and there is also concealed lighting under the wall units, downlights recessed into the pvc lined ceiling, a pvc double glazed window, tile effect laminate flooring and a chrome finish radiator/heated towel rail.
Breakfast Room
10' 3" plus recess x 5' 8" (3.12m plus recess x 1.73m)
This charming room has pvc double glazed windows, overlooking the garden with lovely views beyond, a pvc double glazed French door and tile effect laminate flooring.
Utility Room
Fitted with light wood finish units, worktops, with matching splashbacks and a single drainer sink with a mixer tap. Washing machine, wall mounted gas condensing combination central heating boiler. PVC double glazed windows, radiator and tile effect laminate flooring.
Sitting Room/Bedroom Three
11' 2" including alcoves x 11' 1" plus bay (3.40m including alcoves x 3.38m plus bay)
This large room could serve any number of purposes, including a ground floor bedroom if needed. It has a pvc bay window, radiator, television and telephone points and a door giving access to the adjoining dressing room.
Dressing Room
11' 2" x 5' 10" (3.40m x 1.78m)
Again another room which could provide several functions, including a home office, and has a radiator and electric power and light.
Shower Room
Fully tiled and fitted with a modern three piece white suite, comprising a shower cubicle, fitted with an electric shower, a w.c. and a pedestal wash hand basin. It also has a pvc double glazed window, from which there are views, a radiator, tiled floor and downlights recessed into the ceiling.
First Floor
Bedroom One
15' 0" x 12' 8" to wardrobe fronts (4.57m x 3.86m to wardrobe fronts)
Taking full advantage of the fabulous far reaching views, this generous double room is extensively fitted with light wood finish furniture, including a sizeable walk-in wardrobe, additional wardrobes, a considerable number of drawers, a vanity area/dressing table, a window seat and two radiators, with ornate light wood covers matching the furniture. This room has pvc double glazed dormer windows in the front and rear elevations, with spectacular views from the one at the rear, and downlights recessed into the ceiling.
Bedroom Two
15' 0" x 12' 9" to wardrobe fronts (4.57m x 3.89mto wardrobe fronts)
Another large double room, which also has built-in wardrobes, two radiators, downlights recessed into the ceiling, pvc double glazed dormer windows in both the front and rear elevations, one benefiting from the stunning, long distance views.
Bathroom
Fully tiled and attractively furbished, the bathroom is fitted with a modern four piece white suite, comprising a double ended bath, with a central mixer tap, and a separate shower cubicle. Both the w.c. and wash hand basin are set into cabinets, which include useful cupboards for storage. There are lovely views from the pvc double glazed dormer window, the room is laid with tile effect laminate flooring and has downlights recessed into the ceiling and a chrome finish radiator/heated towel rail.
Outside
Front
The tarmac covered drive provides a good amount of off road parking space and extends down the side of the bungalow to give access to the garage. The garden is primarily lawned, with a well stocked, mature border on two sides, trees and shrubs and conifer hedging, providing screening. A gate, set in a wall between the bungalow and garage, opens into the rear garden.
Detached Garage
15' 3" x 18' 9" (4.65m x 5.71m)
The large, substantial garage has an up and over door, two windows, electric power and light and a personal door.
Rear
Another of the numerous highlights of this exceptional abode, the enclosed rear garden has the full benefit of the truly fabulous outlook over the immediately adjacent unspoilt farmland and the incredible views beyond and consists of a paved patio directly behind the bungalow, a lawn, bordered by paved and pebble covered pathways, a second paved patio and an extensive range of shrubs and trees and a green house.
Directions
From our office on Church Street, proceed into Skipton Road. Go past the Holy Trinity Church set up on the left, turn left at the T junction and then turn left at the mini roundabout, onto Gisburn Road and continue straight to the end of the road travelling though Bracewell, at the junction turn left onto the A59. Continue on this road for several miles. Once passed Pendle View Holiday Park at the next roundabout take first left onto the A671, continue onto Accrington Road. Then take the left fork of the road into Burnley Road (A671), continue along, you will then pass Haywood Caravan Park on your left, the property is further up on your right.
Viewings
Strictly by appointment through Sally Harrison Estate Agents. Office opening hours are Monday to Friday 9am to 5.30pm and Saturday 9am to 12pm. If the office is closed for the weekend and you wish to book a viewing urgently, please ring 07967 008914.
Disclaimer
Fixtures & Fittings – All fixtures and fitting mentioned in these particulars are included in the sale. All others are specifically excluded. Please note that we have not tested any apparatus, fixtures, fittings, appliances or services and so cannot verify that they are working order or fit for their purpose.
Photographs – Photographs are reproduced for general information only and it must not be inferred that any item is included in the sale with the property.
House To Sell?
For a free Market Appraisal, without obligation, contact Sally Harrison Estate Agents to arrange a mutually convenient appointment.
21B23TT/15K24TT
