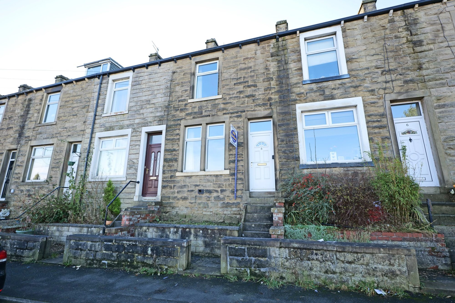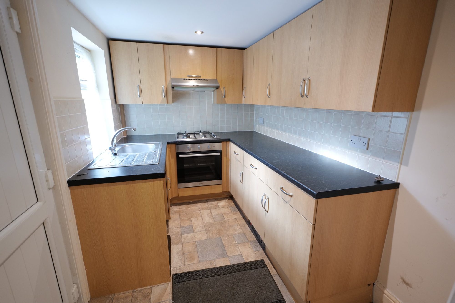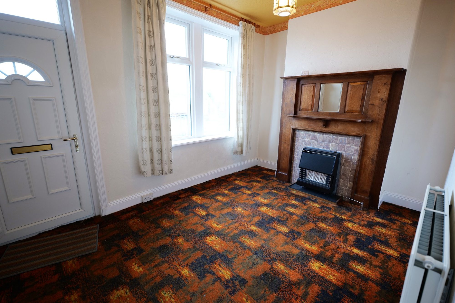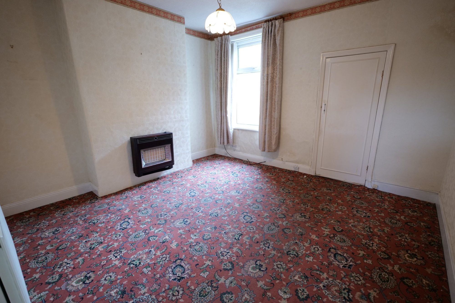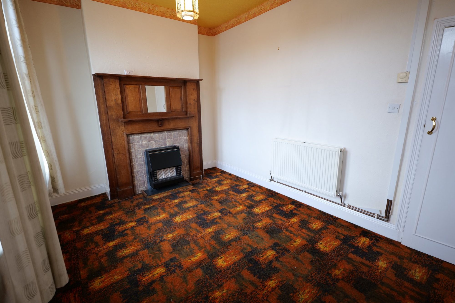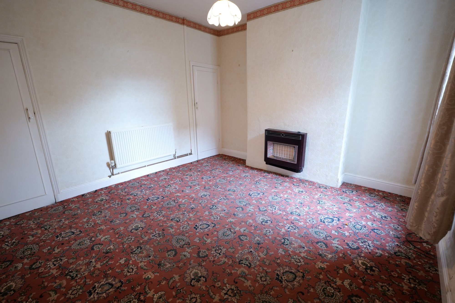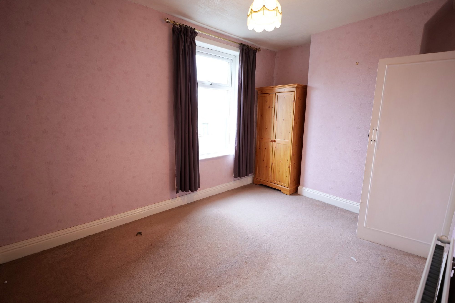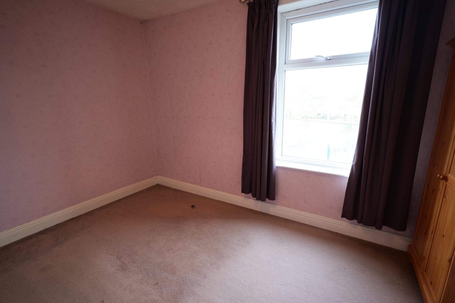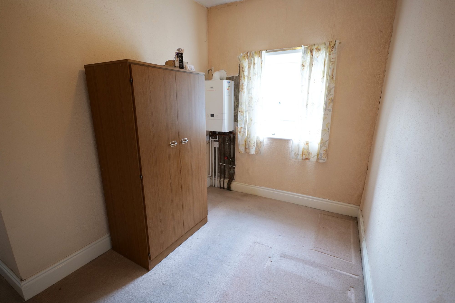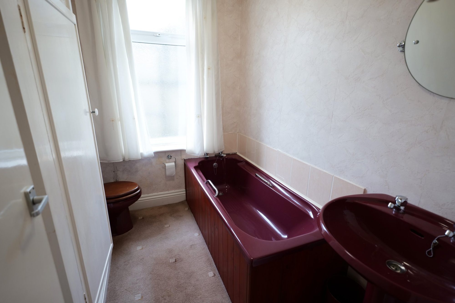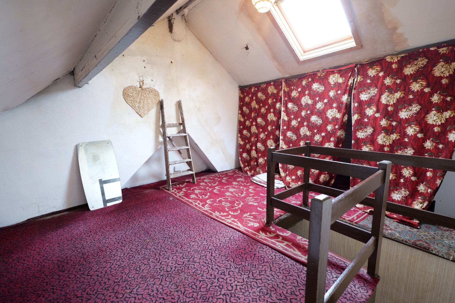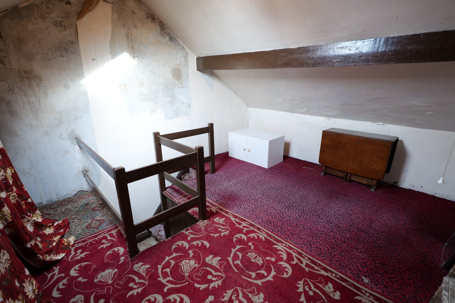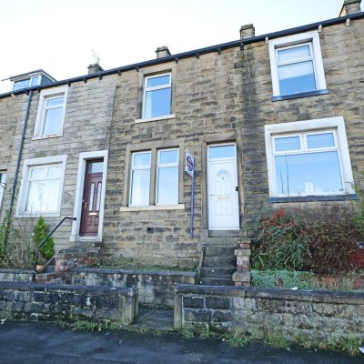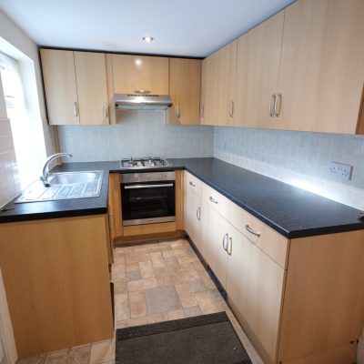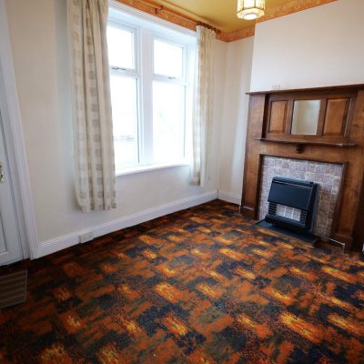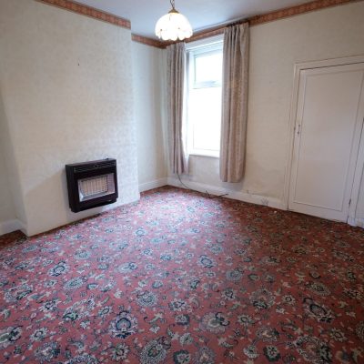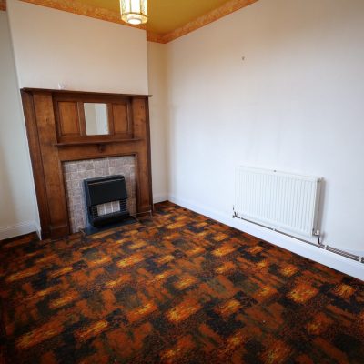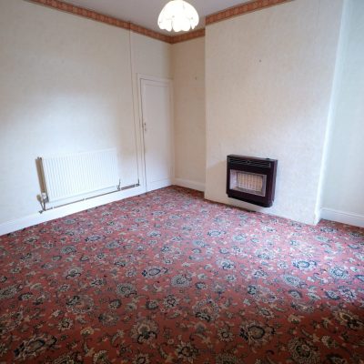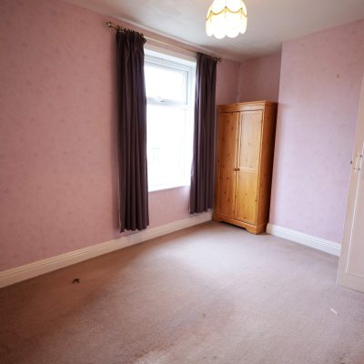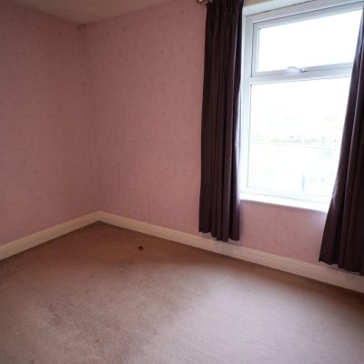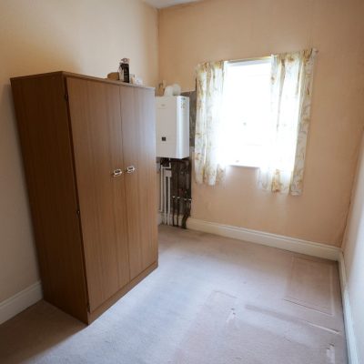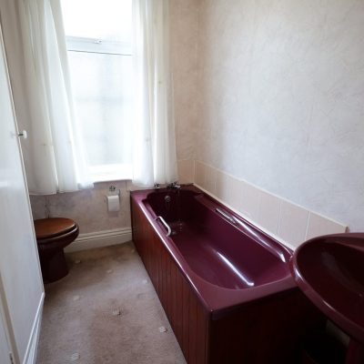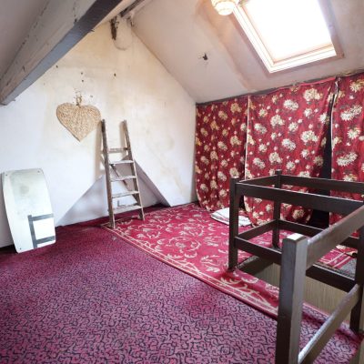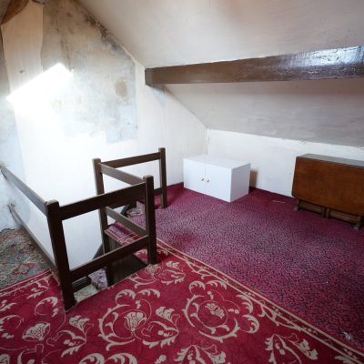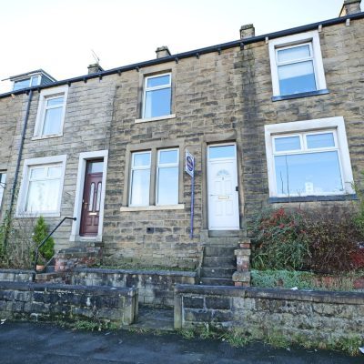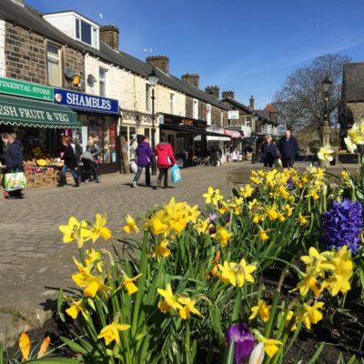Valley Road, Barnoldswick
Property Features
- Garden Fronted Mid Terr House
- Req's Modernisation & Improvement
- Lots of Potential & Scope
- Good Sized Family Home Near a Park
- Sitting Rm with Fireplace & Gas Fire
- Spacious Living/Dining Room
- Fitted Kitchen with Oven & Hob
- 2 Double Bedrooms & 3 Pc Bathroom
- Good Sized Attic/3rd Double Bedroom
- PVC DG & GCH – No Chain
Property Summary
This garden fronted, mid terraced house offers an excellent opportunity for anyone looking to create a lovely family home in the popular town of Barnoldswick. It has the advantage of being conveniently situated close to a park and children's play area and is also within easy reach of the town centre amenities, as well as being located just a short walk from the Leeds/Liverpool canal and the beautiful countryside surrounding the town. Requiring general modernisation and updating, reflected in the asking price, the property provides spacious and well-proportioned living space, with plenty of potential to add value, this is an ideal purchase for first time buyers wanting a DIY project, rental investors, or anyone else wanting a property they can improve.
Benefiting from pvc double glazing and gas central heating, the accommodation briefly comprises a light and airy sitting room, featuring a period style fireplace, with a fitted gas fire, a generous living/dining room, also with a fitted gas fire, and a kitchen, which is fitted with light wood finish units and includes a built-in electric oven and a gas hob, with an extractor hood above.
On the first floor, there are two double bedrooms and a bathroom, fitted with a three piece suite. The second floor offers a good sized attic room, which, with improvement, would provide a third double bedroom.
Externally, there is an enclosed yard to the rear, with outbuildings that provide excellent storage space. NO CHAIN INVOLVED.
Full Details
Ground Floor
Entrance
PVC double glazed entrance door, opening into the sitting room.
Sitting Room
12' 4" plus alcoves x 9' 6" (3.76m plus alcoves x 2.90m)
A light and airy room, featuring a period style dark wood fireplace, fitted with a gas fire, and also having a pvc double glazed window and radiator.
Small Inner Hallway
Stairs to the first floor.
Living/Dining Room
13' 7" into alcoves x 12' 7" (4.14m into alcoves x 3.84m)
This spacious second reception room has a wall mounted gas fire, a pvc double glazed window, radiator and under-stairs storage cupboard/half cellar, with fitted shelves and an electric light.
Kitchen
9' 10" x 6' 7" (3.00m x 2.01m)
The kitchen is fitted with modern wood finish units, laminate worktops, with tiled splashbacks, and a single drainer sink, with a mixer tap. It also has a built-in electric oven, a gas hob, with an extractor hood over, plumbing for a washing machine, a pvc double glazed window and pvc external door.
First Floor
Landing
Enclosed stairs to the second floor.
Bedroom One
12' 4" plus alcoves x 9' 4" (3.76m plus alcoves x 2.84m)
This double room has a radiator, pvc double glazed window, with an open aspect, and a good sized, over-stairs storage cupboard/wardrobe.
Bedroom Two
10' 0" x 7' 1" (3.05m x 2.16m)
Providing a large single or small double room, with a pvc double glazed window and radiator. This room also houses the wall mounted gas condensing combination central heating boiler.
Bathroom
Fitted with a three piece suite, comprising a bath, a pedestal wash hand basin and a w.c., the bathroom also has built-in storage cupboards and a pvc double glazed, frosted glass window.
Second Floor
Attic/Bedroom Three
17' 6" with limited headroom x 12' 4" less stairwell (5.33m with limited headroom x 3.76m less stairwell)
With some improvement and refurbishment, the attic will provide a third double bedroom and has a double glazed Velux window.
Outside
Front
Garden forecourt.
Rear
Enclosed yard, with outbuildings.
Directions
Proceed from our office on Church Street into Station Road. At the crossroads, turn right into Fernlea Avenue and continue on to the traffic lights by the Police Station. Turn left immediately through the lights into Rainhall Road, continue down the hill and then take the second left turning, after the bungalows on the left, into Valley Road. Go past the Park on the left and the house is on the left.
Viewings
Strictly by appointment through Sally Harrison Estate Agents. Office opening hours are Monday to Friday 9am to 5.30pm and Saturday 9am to 12pm. If the office is closed for the weekend and you wish to book a viewing urgently, please ring 07967 008914.
Disclaimer
Fixtures & Fittings – All fixtures and fitting mentioned in these particulars are included in the sale. All others are specifically excluded. Please note that we have not tested any apparatus, fixtures, fittings, appliances or services and so cannot verify that they are working order or fit for their purpose.
Photographs – Photographs are reproduced for general information only and it must not be inferred that any item is included in the sale with the property.
House to Sell?
For a free Market Appraisal, without obligation, contact Sally Harrison Estate Agents to arrange a mutually convenient appointment.
10K25TT
