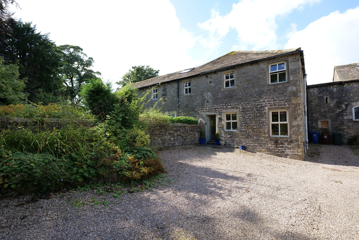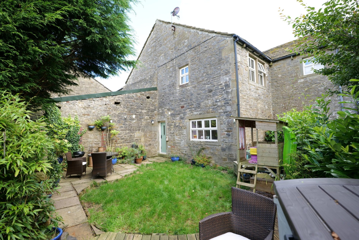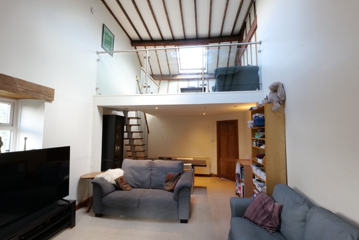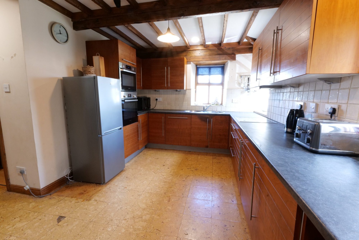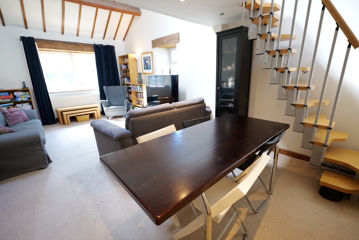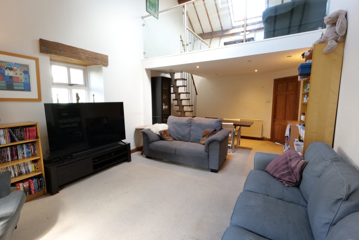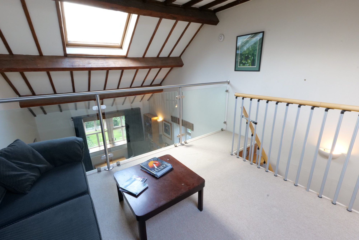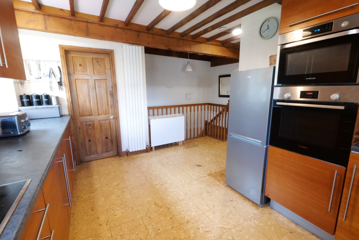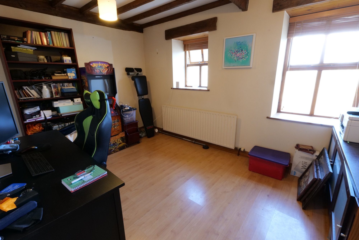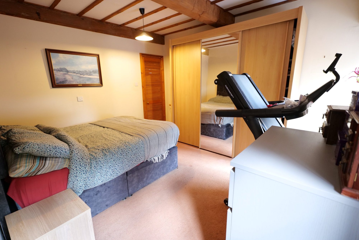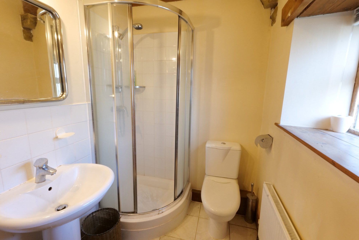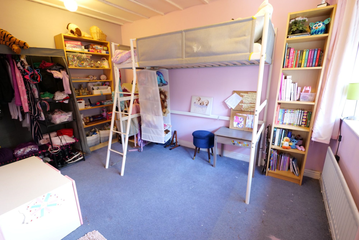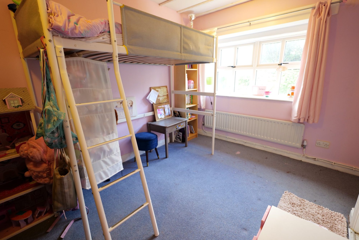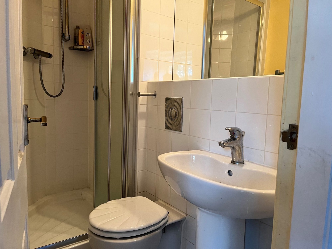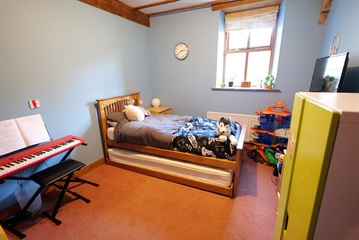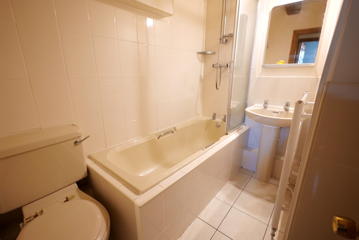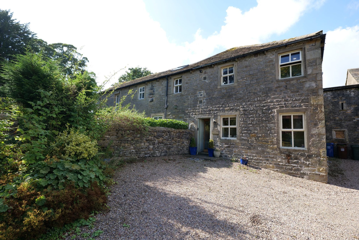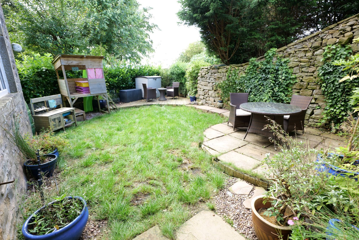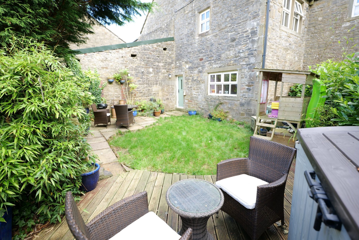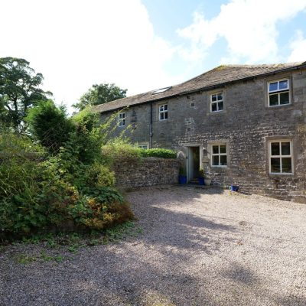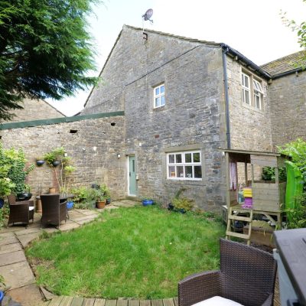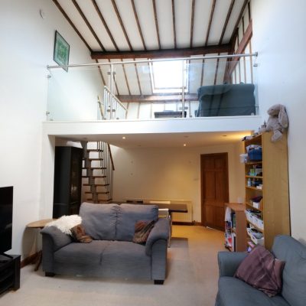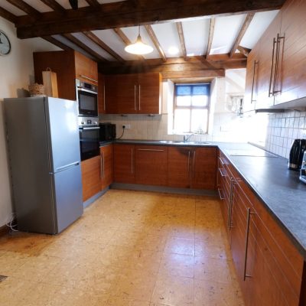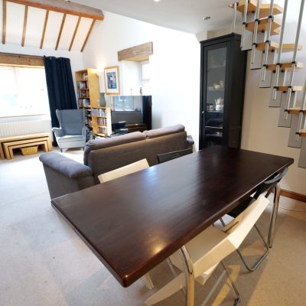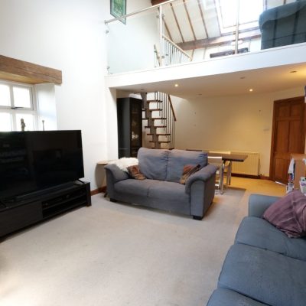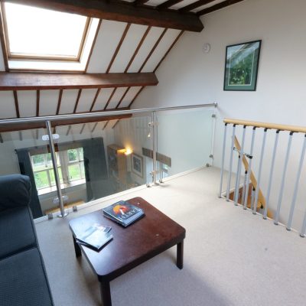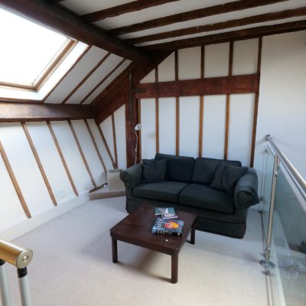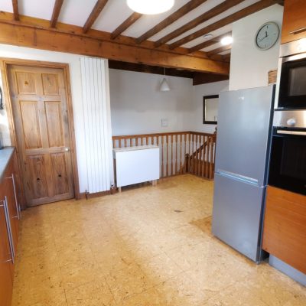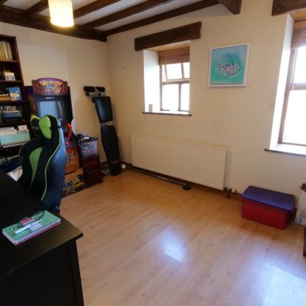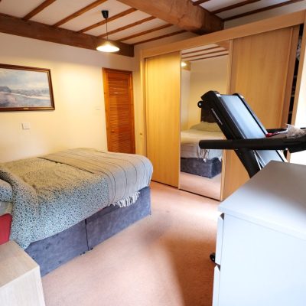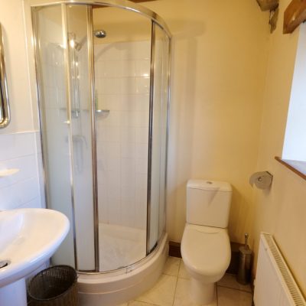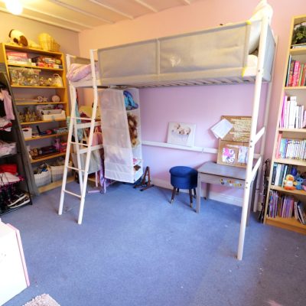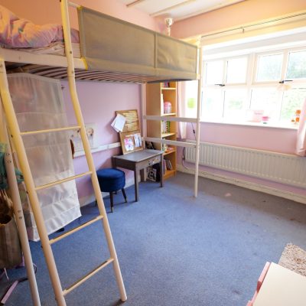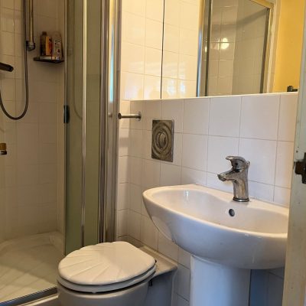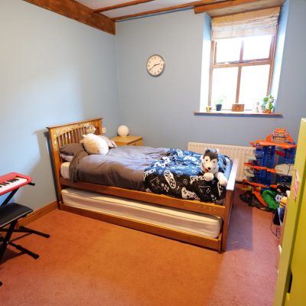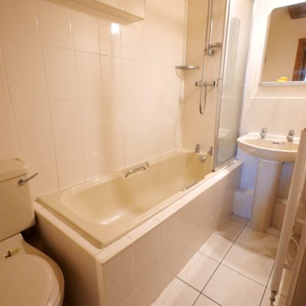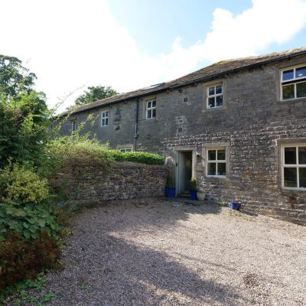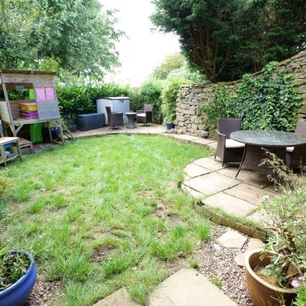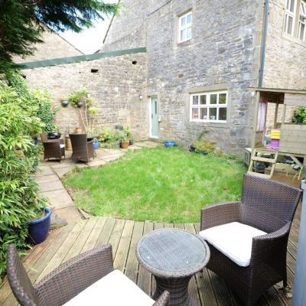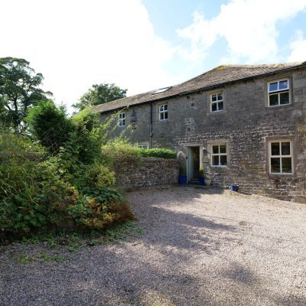Thornton-in-Craven
Property Features
- Barn Conversion in Desirable Village
- Deceptively Spacious Accommodation
- Pleasing Location in Small Hamlet
- Set on Lancs/Yorkshire Border Nr Skipton
- Lounge/Diner with Mezzanine
- 2nd Reception Rm/4th Bedroom
- Dining Kitchen with Appl’ces & Wash Rm
- 3 Double Bedrooms - 2 with En-Suites
- Half Tiled Family Bathrm - Shwr Over Bath
- Charming, Enclosed Rear Garden
- Shared, Gravel Covered Driveway
- Dble Glazing (Part PVC Framed) & GCH
Property Summary
This deceptively spacious home is situated in the highly desirable village of Thornton-in-Craven, close to the Yorkshire/Lancashire border, and is pleasantly tucked away in a pleasing location in a small hamlet of dwellings. This appealing abode would be perfect for a growing family and is conveniently positioned for access to Skipton, where there is an extensive range of shops, social and recreational facilities and schools, including the highly respected Ermysteds Grammar School and Skipton Girls High School, as well as regular train services into Leeds. The beautiful Countryside surrounding the property is ideal for walkers and Thornton Hall Farm is just a short walking distance.
Benefiting from double glazing, some of which is pvc framed, and gas central heating, the accommodation briefly comprises an entrance hall, with three of the bedrooms on the ground floor and a door giving access to the garden at the rear. All three bedrooms are a good size, two of which have en-suite shower rooms. The bathroom is also on the ground floor and is half tiled and fitted with a three piece suite, with a shower over the bath. On the first floor, there is an open plan landing and dining kitchen, which has wood fronted units, and a built-in electric oven, a microwave, an electric ceramic hob, with an extractor hood over, and integral dishwasher. The spacious lounge/diner is an impressive room, has the advantage of lovely views and has an open staircase leading up to a mezzanine, which is certainly an extremely beneficial attribute. There is a further reception room, which has previously been used as a fourth double bedroom, and could be utilised for many other purposes, and a wash room, which has a two piece white suite.
At the front of the house is a shared gravelled driveway providing ample off road parking and a raised garden bed stocked with a variety of mature shrubs. The charming, enclosed garden at the rear consists of a lawn, decking, a flagged patio and offers a great degree of privacy.
Full Details
Ground Floor
Small Entrance Porch
Double doors and double glazed internal door opening into the hall.
Hall
Open return stairs to the first floor, tiled floor, two radiators and understairs storage cupboard with fitted shelves. Walk-in storage room with an electric light, composite external door leading to the garden.
Bedroom One
12' 2" x 11' 5" (3.71m x 3.48m)
This double room has two pvc double glazed windows and a radiator.
En-Suite Shower Room
Fitted with a three piece white suite comprising a tiled shower cubicle, a pedestal wash hand basin and a w.c, double glazed frosted glass window, radiator and tiled floor.
Bedroom Two
12' 5" x 8' 6" plus recess (3.78m x 2.59m plus recess)
This second double room has a pvc double glazed window overlooking the garden at the rear and a radiator.
En-Suite Shower Room
Half tiled and fitted with a three piece white suite comprising a shower cubicle, a pedestal wash hand basin and a w.c both with a vanity mirror above. Tiled floor and chrome radiator/heated towel rail providing a third double bedroom, with a radiator and double glazed window.
Bedroom Three
11' 8" x 9' 7" (3.56m x 2.92m)
Providing a third double bedroom with a radiator and double glazed window.
Bathroom
Half tiled and fitted with a three piece suite comprising a bath with a shower over and glazed shower screen, a pedestal wash hand basin and a w.c. Radiator/heated towel rail and tiled floor.
First Floor
Lounge
22' 1" x 12' 6" (6.73m x 3.81m)
This extremely spacious room has a vaulted ceiling and has the advantage of lovely views and has two pvc double glazed windows, two radiators, wall light points and down lights recessed into the ceiling. This room also has a mezzanine floor providing an additional sitting room or could be utilised as a home office. Glazed balustrade and two double glazed Velux style windows.
Wash Room/W.C.
This room has a white pedestal wash hand basin, a radiator and ceiling beams, there is a further room fitted with a w.c. and has ceiling beams.
Open Plan Landing & Kitchen
13' 2" x 9' 9" (4.01m x 2.97m)
The good sized kitchen is open plan with the landing and is fitted with wood fronted units, laminate worktops with tiled splashbacks and a single drainer sink with a mixer tap. Built-in electric oven, microwave oven and an electric ceramic hob with an extractor hood over, integral dishwasher. Three double glazed windows with a pleasant aspect/views, upright radiator and walk-in storage cupboard.
Sitting Room/Home Office
12' 8" x 9' 4" (3.86m x 2.84m)
This useful second reception room could be utilised for many purposes including a sitting room or home office and has two double glazed windows, a radiator and wood finish laminate flooring.
Outside
Front
Gravel shared covered drive providing off road parking for three to four cars. Raised garden bed stocked with a variety of shrubs.
Rear
The enclosed rear garden has a lawn, a stone flagged patio and a further wooden decked patio. External wall lights and a cold water point.
Directions
If entering Thornton-in-Craven via Barnoldswick along Skipton Road, proceed towards the 'T' junction by Thornton Hill Care Home. Just before the 'T' Junction take the left turn and continue towards the end where The Old Stables is located.
Viewings
Strictly by appointment through Sally Harrison Estate Agents. Office opening hours are Monday to Friday 9am to 5.30pm and Saturday 9am to 12pm. If the office is closed for the weekend and you wish to book a viewing urgently, please ring 07967 008914.
Disclaimer
Fixtures & Fittings – All fixtures and fitting mentioned in these particulars are included in the sale. All others are specifically excluded. Please note that we have not tested any apparatus, fixtures, fittings, appliances or services and so cannot verify that they are working order or fit for their purpose.
Photographs – Photographs are reproduced for general information only and it must not be inferred that any item is included in the sale with the property.
House to Sell?
For a free Market Appraisal, without obligation, contact Sally Harrison Estate Agents to arrange a mutually convenient appointment.
18J24TT
