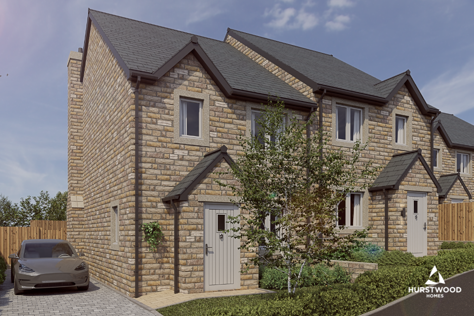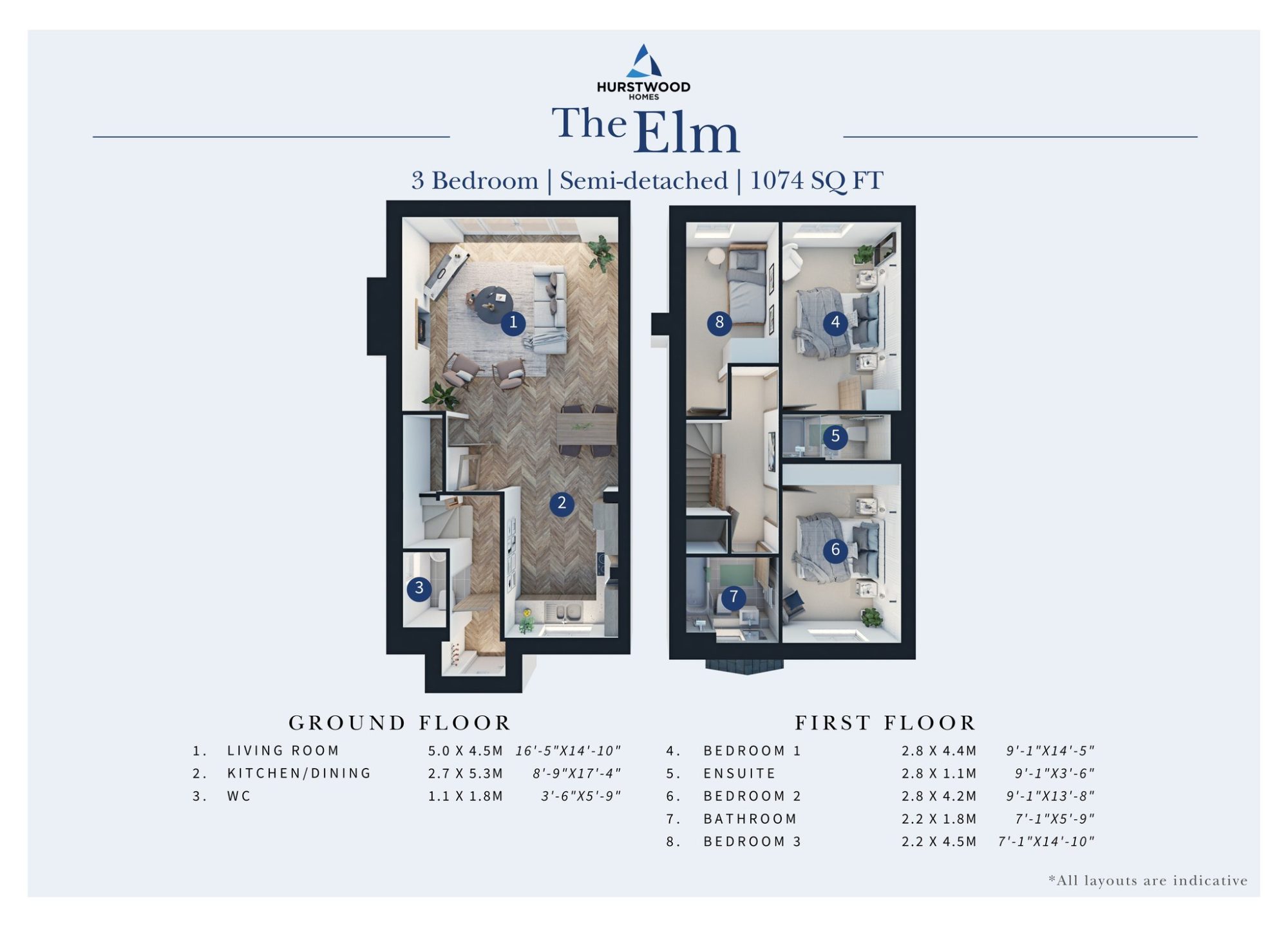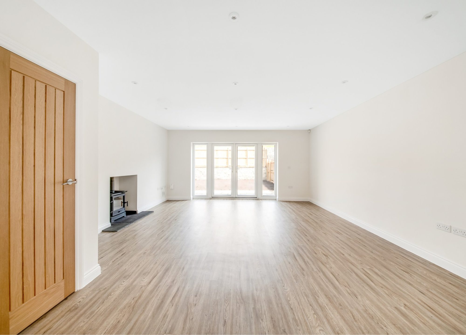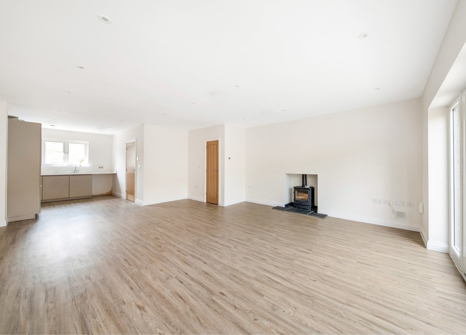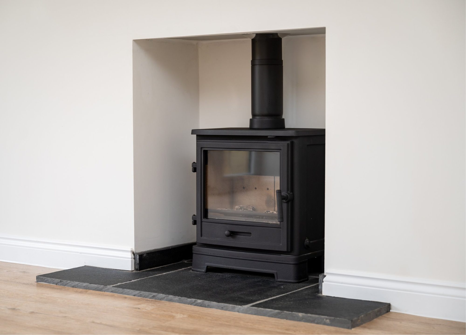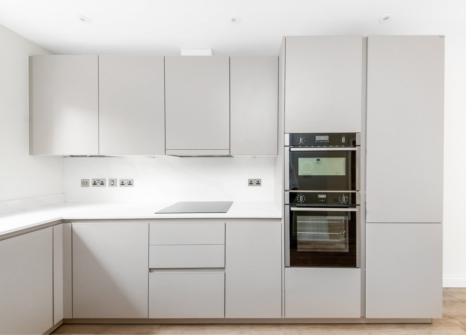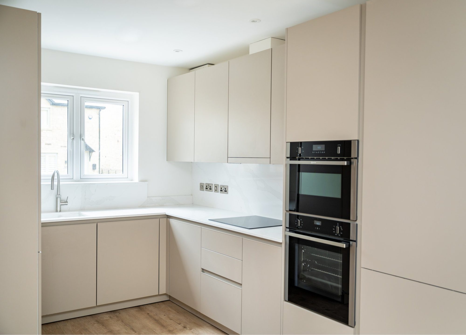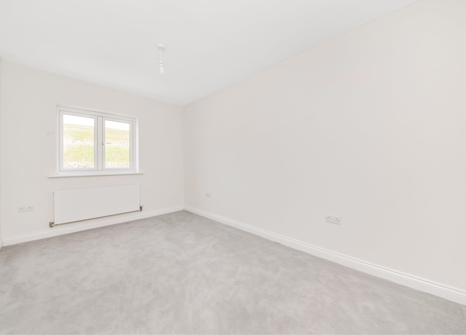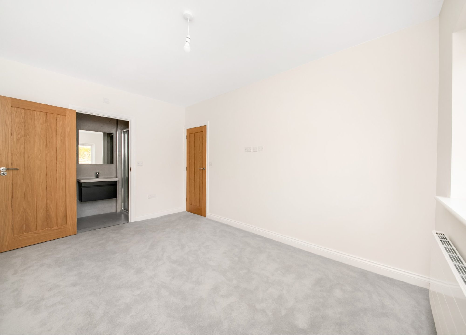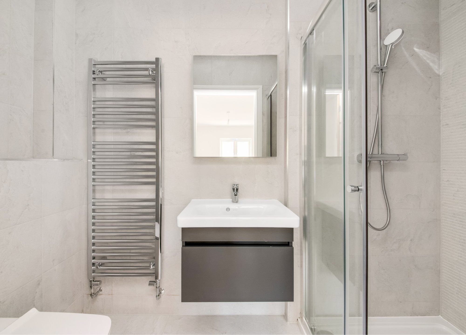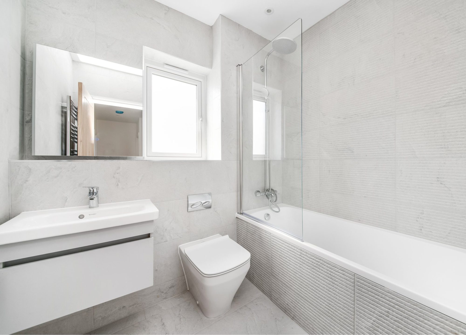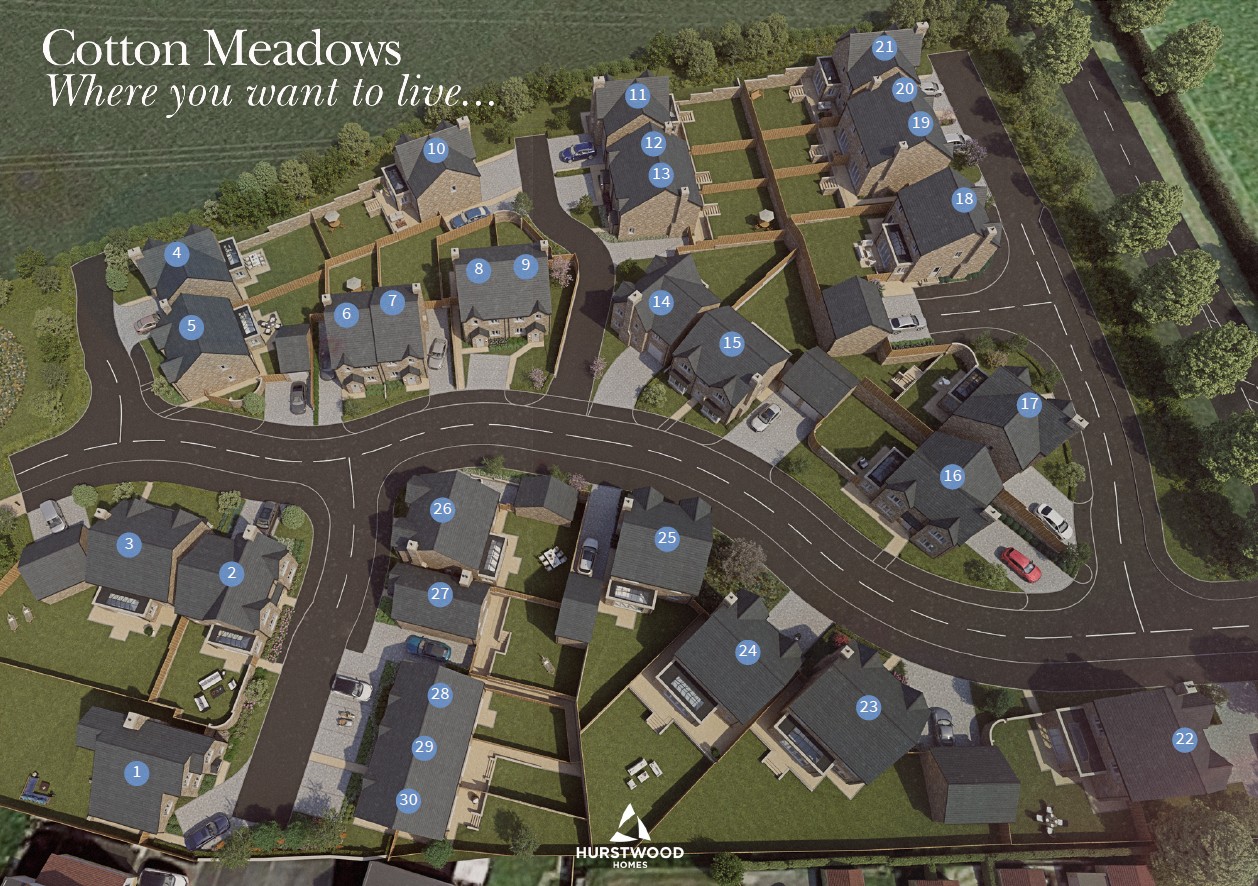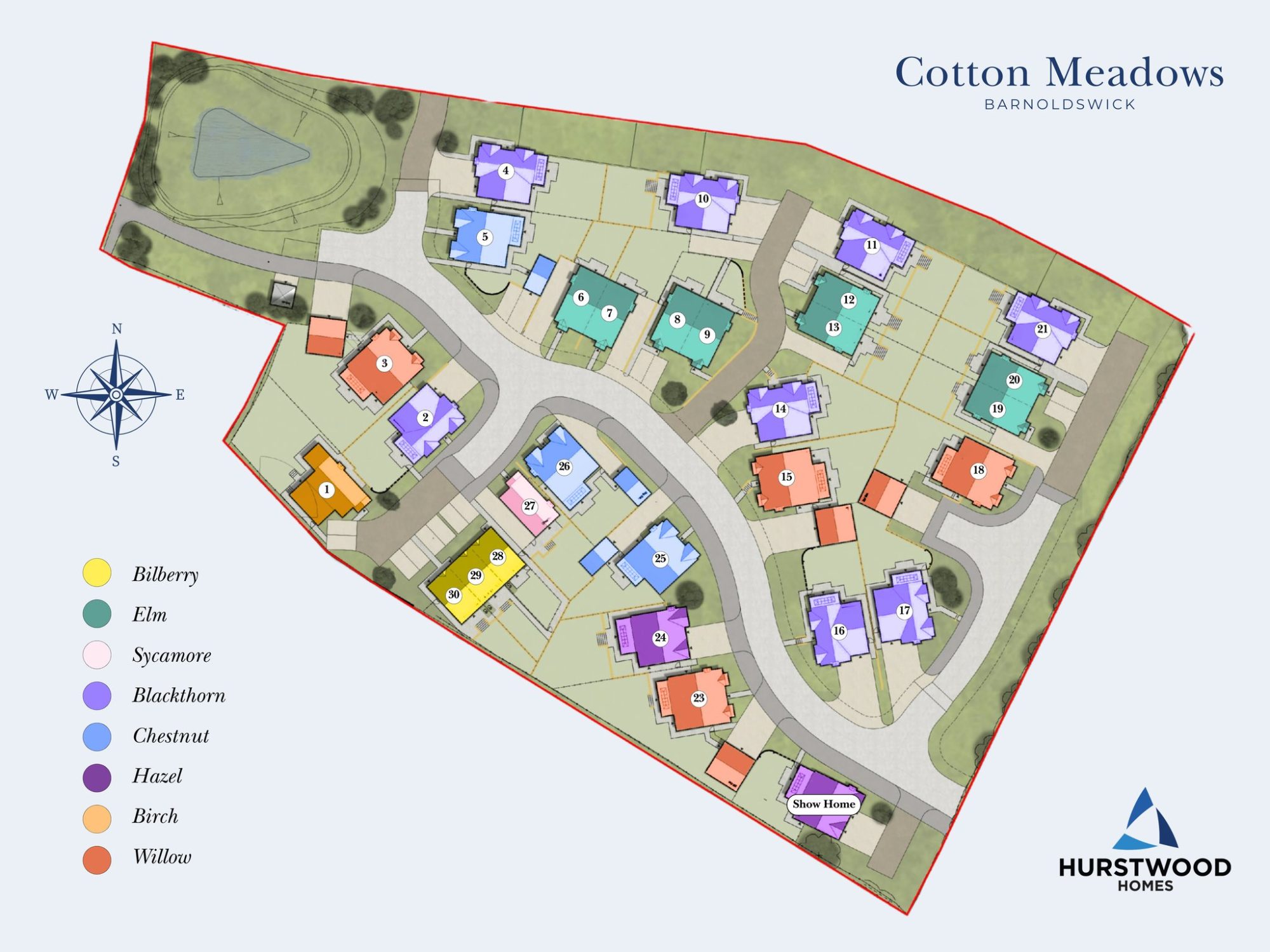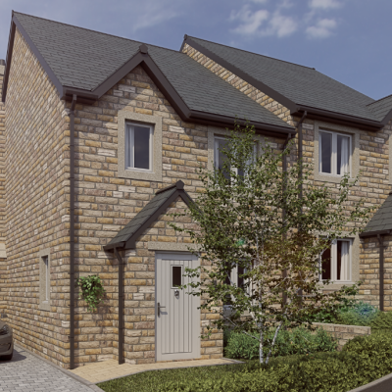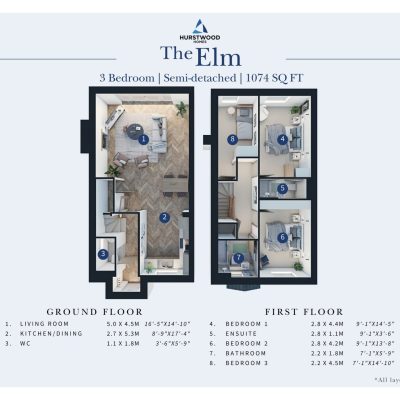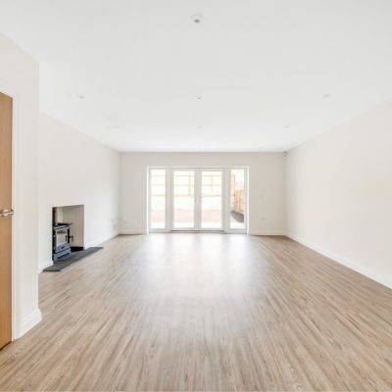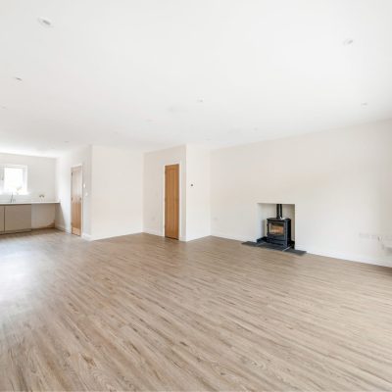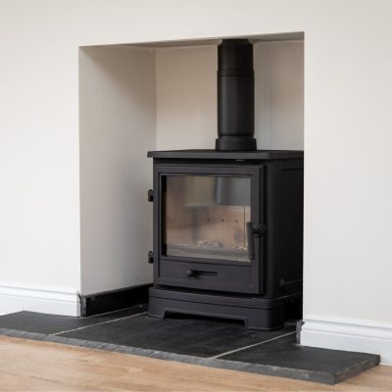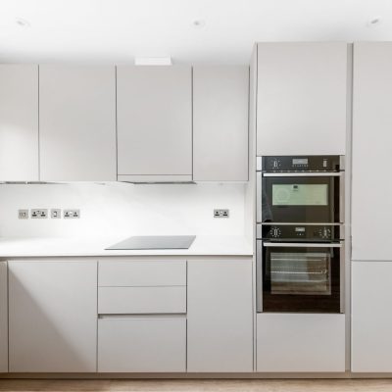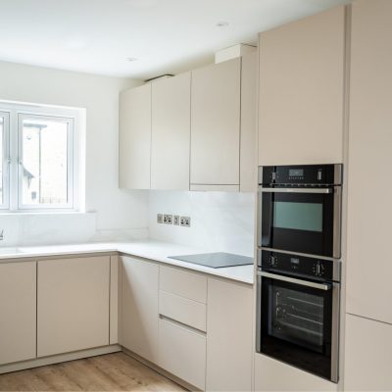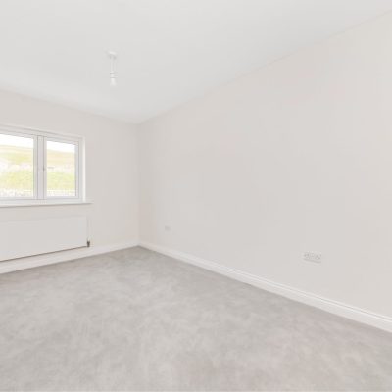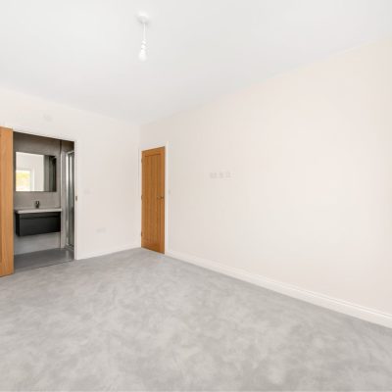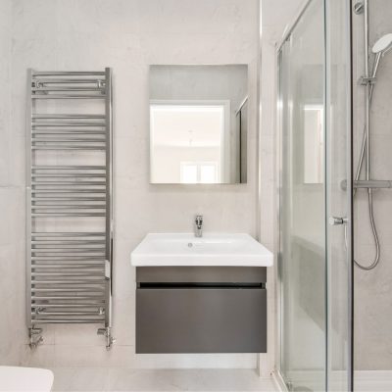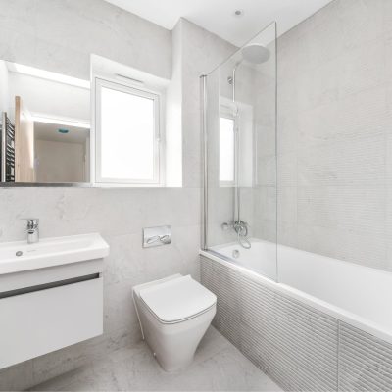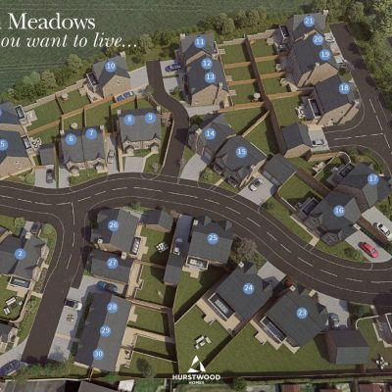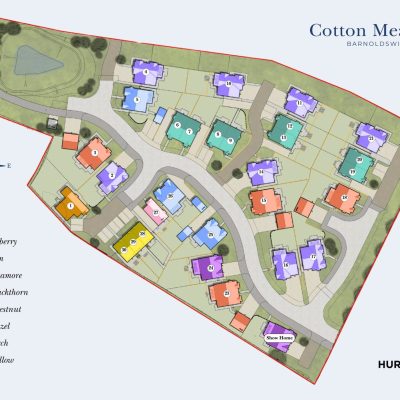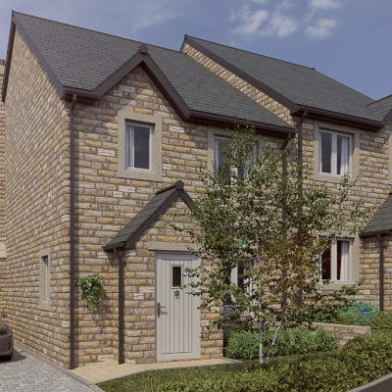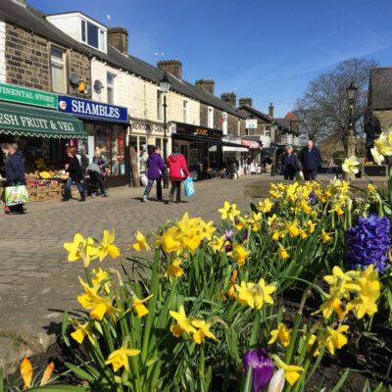The Elm, Cotton Meadows, Barnoldswick
Property Features
- Stone Built S/Det House in Highly Desirable Loc
- Prestigious Development on Lancs/Yorks Border
- Superb Spec. & High Quality Finish & Fittings
- Hall, GF WC & Open Plan Living/Din Rm & Kitchen
- Wood Burning Stove & Patio Drs in Living/Din Area
- SieMatic Kitchen, Quartz W’rktps & Bosch Appl’ces
- 3 Bedrms - Fully Tiled Luxury En-Suite & Family Bath
- Off Rd Parking for 2 Cars & EV Charging Point
- Turfed & Flagged Rear Garden, Solar Panel System
- Air Source Heat Pump & Floor Coverings Incl’dd
Property Summary
SHOW HOUSE VIEWINGS AVAILABLE BY APPOINTMENT 7 DAYS A WEEK.
THE ELM – Phase 1 – Plots 19 & 20. On behalf of Hurstwood Homes, we are delighted to offer this charming, three bedroomed semi-detached house, situated on this prestigious new development of thirty houses, which set in a highly desirable location on the outskirts of Barnoldswick, surrounded by beautiful open countryside, yet still handy for the town centre and other amenities.
Close to the Lancashire/Yorkshire border, this exciting development is ideally placed for those wanting to be part of a close-knit community and has the advantage of being conveniently positioned for easy access to two major trunk roads – the A56 and A59 – with train stations in the neighbouring towns of Colne and Skipton and entry to the M65 motorway network in Colne too for those who need to commute to larger towns and cities
The Elm is a beautifully crafted home, offering a blend of comfort, style and practicality. Its spacious open plan living area provides the perfect setting for family life or entertaining guests, with patio doors in the living area leading out to the rear garden. With a natural stone exterior and finished to a high specification, with superior quality fittings throughout, the Elm combines thoughtful design with energy efficient features making it a home to enjoy for years to come.
The accommodation briefly comprises an entrance hall, a ground floor w.c. and an open plan lounge, dining area and kitchen. The lounge has a fireplace, fitted with a wood burning stove, and the SieMatic fitted kitchen is finished with Quartz worktops and includes quality Bosch appliances. On the first floor are two double bedrooms, one with a fully tiled en-suite shower room, a single bedroom and a fully tiled house bathroom, with the bathrooms being equipped with superior Duravit sanitaryware and Hansgrohe fittings.
This predicted B-level energy rated abode includes oak veneered internal doors and floor coverings throughout, off road parking for two cars, a turfed rear garden, with a natural stone flagged patio area, an EV charging point, a solar roof panel system, with an inverter and battery backup, and an air source heat pump.
To reserve the Plot of your choice, or for further information on this, or any other houses on this prime development, please ring our office on 01282 817755 or send an e-mail to our sales team – sales@sallyharrison.co.uk
