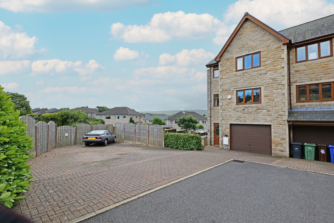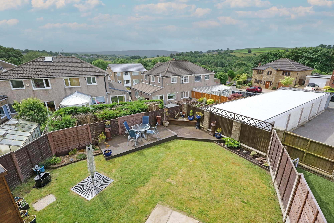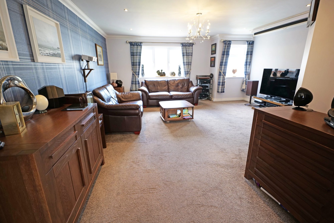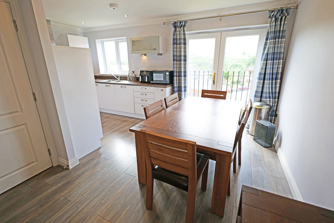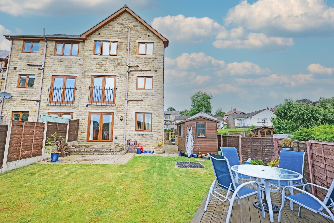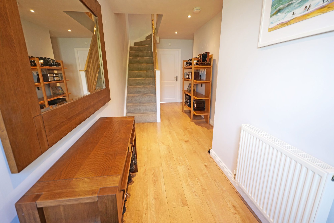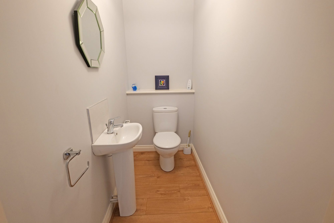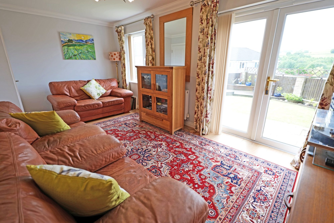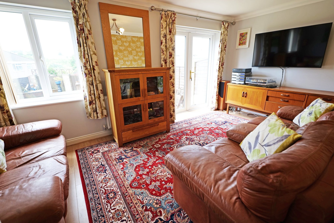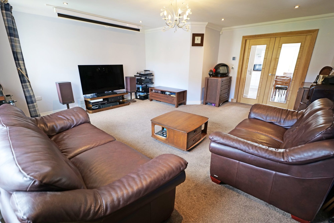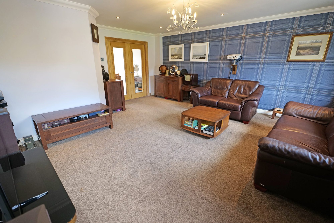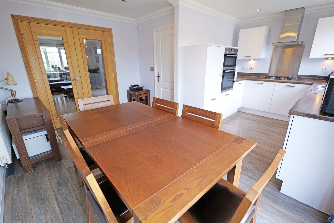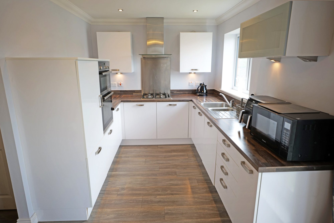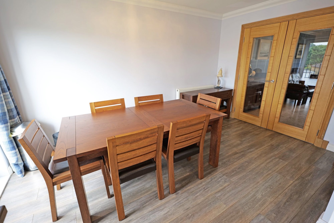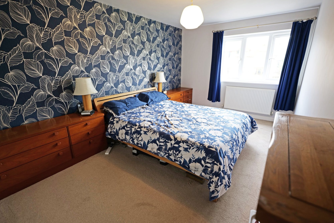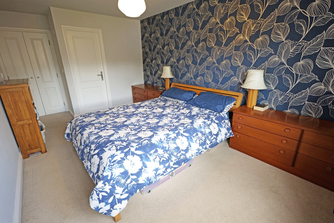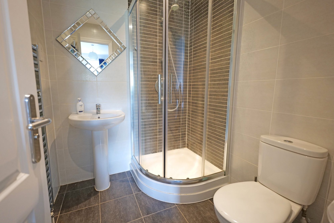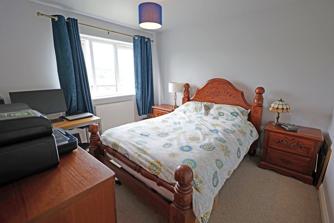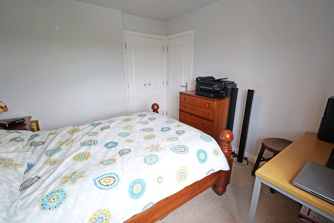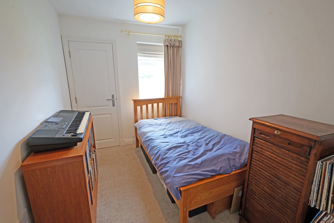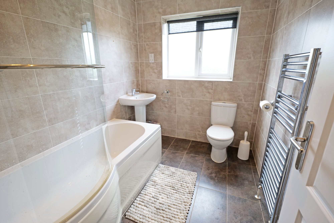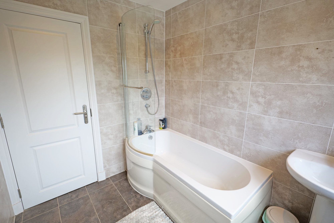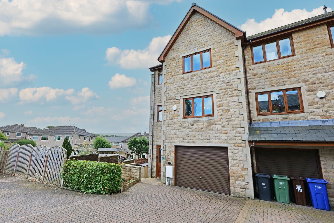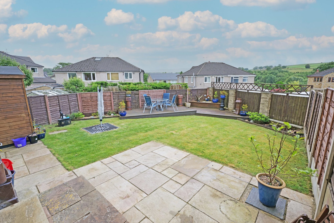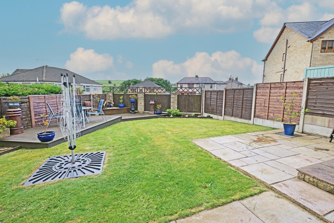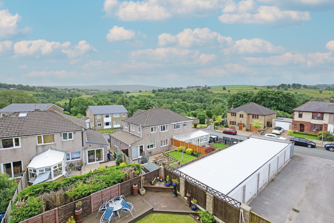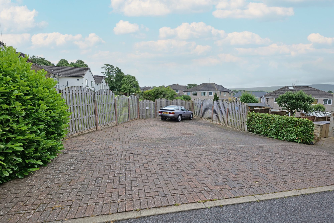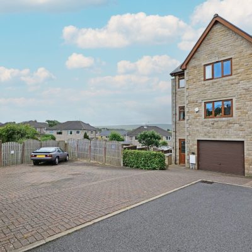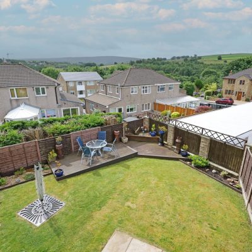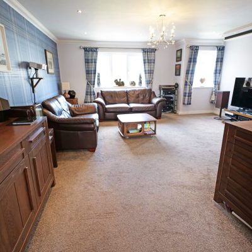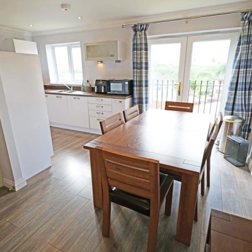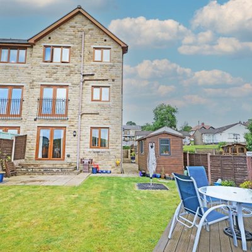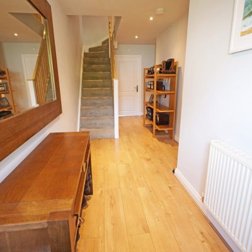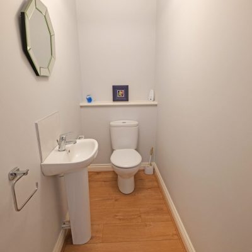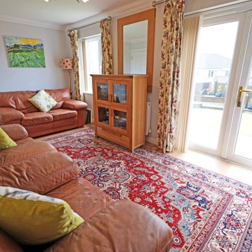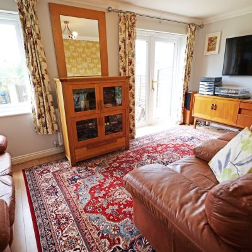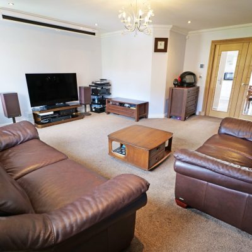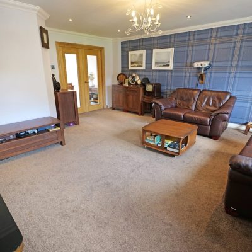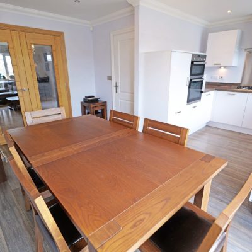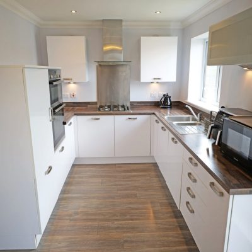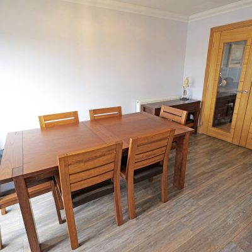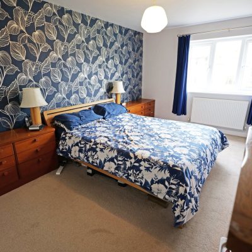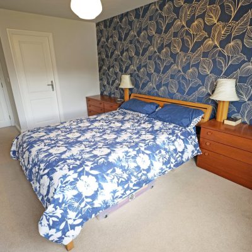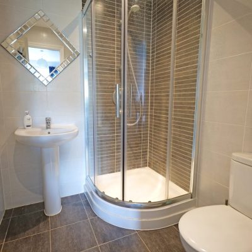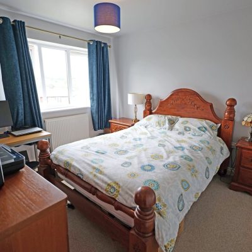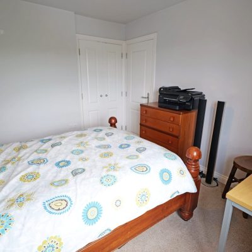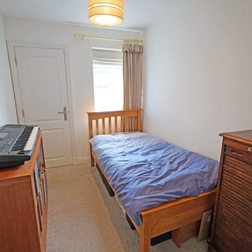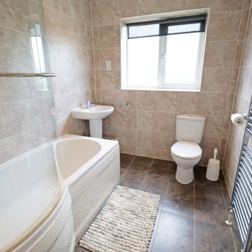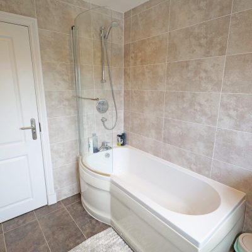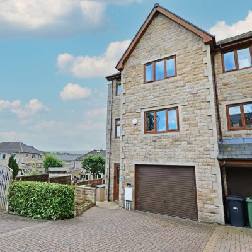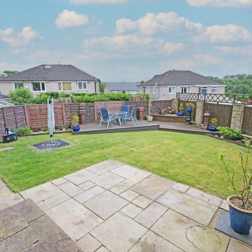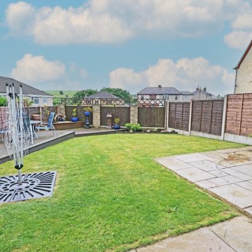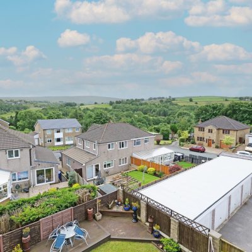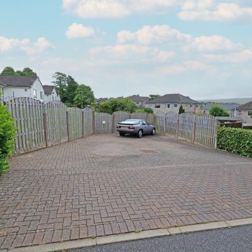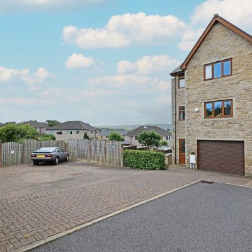Standroyd Court, Colne
Property Features
- Impressive 3 Storey Townhouse
- Generously Proportioned Family Home
- Prime Cul-de-Sac Position Near Outskirts
- Many Appealing & Desirable Attributes
- Ent Hall, Access to Garage & GF WC
- GF Sitting Room/4th Bedroom
- Spacious Lounge & Din Kit inc. Appl'ces
- 3 Bedrms - 1 En-Suite & Family Bathrm
- Huge Drive/Prkg Area & Integral Garage
- Delightful, Good Sized Rear Garden
- Short Walk from a Parade of Shops
- Viewing Essential to Fully Appreciate.
Property Summary
Situated on a prime corner plot, with ample parking for several cars, this superb three storey townhouse is an end one in a terraced row and provides generously proportioned accommodation, which would be absolutely perfect for a growing family. Located in a much sought after area towards the outskirts of town, this extremely appealing home, is set at the head of a small cul-de-sac and offers many impressive attributes, including a wonderful open aspect with far reaching views at the rear, extending up to Boulsworth Moor. Well situated within comfortable walking distance of a parade of shops at Heifer Lane, Ball Grove Park and Park High School, this superb family home is also close to the beautiful open countryside surrounding the area and an early viewing is strongly recommended.
Complimented by oak finish pvc double glazing and central heating, run by a condensing combination boiler, which was newly installed in 2021, the accommodation briefly comprises, on the ground floor, a charming entrance hall, with an open stairs and an internal door giving access into the garage, a w.c./cloakroom, and a fabulous, good sized sitting room, which could be utilised for any number of purposes, including a fourth bedroom, and has French doors opening onto the delightful garden at the rear. On the first floor is a very spacious lounge, which has double doors opening into the dining kitchen, which is another of the many highlights of this deceptively spacious home. There are French windows with a Juliette balcony in the dining area, which benefit from the superb views, and the kitchen is fitted with a range of modern units and built-in Neff appliances, namely an electric double oven/grill, a gas hob with an extractor canopy over, an integral dishwasher, a fridge and a freezer. There are three bedrooms on the second floor, the primary bedroom has a fully tiled en-suite shower room and the family bathroom is also fully tiled and fitted with a three piece white suite, with a shower over the bath.
The block paved drive directly in front of the garage and the large block paved area at the front/side provides off road parking for several cars, a massive asset in any family home and the integral garage has a remote controlled door and a utility area at the rear. There is an Indian stone paved pathway down the side of the house with a substantial garden shed, which has electric power and light, pvc double glazed windows and provides a perfect space for a workshop. A impressive feature of this exceptional dwelling is the good sized garden at the rear, which has an Indian stone paved patio, raised decked patios, a water feature with the remainder being lawned.
Full Details
Ground Floor
Entrance Hall
PVC double glazed, frosted glass entrance door. The inviting hall is laid with good quality wood finish laminate flooring and has a radiator, stairs to the first floor, downlights recessed into the ceiling and an internal door giving access into the garage.
Sitting Room/Bedroom Four
17' 1" x 9' 6" plus recess (5.21m x 2.90m plus recess)
This extremely pleasant room is currently being used as a sitting room, but could also serve any number of other purposes, such as a bedroom, playroom or home office and has pvc double glazed French doors, opening out to the delightful rear garden, a pvc double glazed window, radiator, high quality wood finish laminate flooring and a useful under-stairs storage cupboard, which has an electric light.
Ground Floor W.C.
Fitted with a two piece white suite, comprising a w.c. and a pedestal wash hand basin, with a mixer tap. Radiator, extractor fan and wood finish laminate flooring.
First Floor
Landing
Downlights recessed into the ceiling, radiator and stairs to the first floor.
Lounge
19' 3" into recess, reducing to 14' 9 x 17' 1" into recess (5.87m into recess, reducing to 4.50m x 5.21m into recess)
This extremely spacious and impressive room has two pvc double glazed windows, from which there is an open aspect, a radiator, downlights recessed into the ceiling and attractive, glazed double French doors leading into the dining kitchen.
Dining Kitchen
17' 0" reducing to 9' 8 x 13' 0" plus recess, reducing to 8' 1 (5.18m reducing to 2.95m x 3.96m plus recess, reducing to 2.46m)
The generously proportioned 'L' shaped kitchen allows ample space for a family dining table and is fitted with a range of white units and drawers, wood finish laminate worktops, with matching upstands, and a one and a half bowl sink, with a mixer tap. It is also equipped with built-in appliances, including a Neff electric double oven/grill and a Neff gas hob, with a stainless steel splashback and matching extractor canopy over, as welll as an integral dishwasher, fridge and freezer. There are pvc double glazed French windows and a pvc double glazed window, with fabulous, long distance rural views from both, a radiator, downlights recessed into the ceiling and the kitchen is laid with attractive wood effect laminate flooring.
Second Floor
Landing
Spindled balustrade, radiator, access to the loft space and a built-in cupboard, housing the gas condensing combination central heating boiler, which was newly fitted in 2021.
Bedroom One
14' 11" plus recess x 9' 10" (4.55m plus recess x 3.00m)
This really good sized double room enjoys a pleasant outlook and has a pvc double glazed window, radiator and a built-in double wardrobe.
En-suite Shower Room
Fully tiled, including a tiled floor, and fitted with a three piece white suite, comprising a shower cubicle, a w.c. and a pedestal wash hand basin. Downlights recessed into the ceiling, chrome finish radiator/heated towel rail and an extractor fan.
Bedroom Two
11' 2" plus recess x 10' 2" (3.40m plus recess x 3.10m)
This second double room benefits from wonderful, long distance views, which extend over to Boulsworth Moor and has a pvc double glazed window, radiator and built-in double wardrobe.
Bedroom Three
9' 11" plus recess x 6' 11" (3.02m plus recess x 2.11m)
This large single or small double room has a pvc double glazed window, a built-in storage cupboard, a radiator and a built-in double wardrobe.
Bathroom
Fully tiled, including the floor, and fitted with a three piece white suite, comprising a shower bath with a shower over and curved shower screen, a pedestal wash hand basin and a w.c. Chrome finish radiator/heated towel rail and a pvc double glazed, frosted glass window.
Outside
Front
An unusually large block paved forecourt provides ample off road parking space for several cars, which is a tremendous asset for a family home. There is a small gravel covered garden area, an electric power point at the side of the garage and an external light.
Garage
19' 11" x 9' 7" plus recesses (6.07m x 2.92m plus recesses)
The larger than average garage has a remote controlled electric up and over door. It also incorporates a utility area, which has a fitted unit, laminate worktop, a single drainer sink, plumbing for a washing machine, space for a condenser dryer and electric power and light.
Side
A decent sized, stone flagged area provides the ideal place for wheelie bins to be kept, or external storage boxes or a shed to be placed. There is already currently a substantial garden shed built at one end of this space, which has a pvc double glazed entrance door, two pvc double glazed, frosted glass windows, electric power and light, ideal for use as a workshop.
Rear
The delightful, good sized garden has an Indian stone flagged patio, raised decked patios, a water feature and garden beds. The remainder of the garden is lawned and there are external power points and lights and a cold water tap.
Directions
From Colne town centre, proceed on the B6250 along Keighley Road towards Trawden and Laneshawbridge. Go past The Grange Nursing Home to the roundabout. Take the third exit off the roundabout onto the A6068, continuing on Keighley Road. Take the second turning on the right into Standroyd Road and then first left into Standroyd Court.
Viewings
Strictly by appointment through Sally Harrison Estate Agents. Office opening hours are Monday to Friday 9am to 5.30pm and Saturday 9am to 12pm. If the office is closed for the weekend and you wish to book a viewing urgently, please ring 07967 008914.
Disclaimer
Fixtures & Fittings – All fixtures and fitting mentioned in these particulars are included in the sale. All others are specifically excluded. Please note that we have not tested any apparatus, fixtures, fittings, appliances or services and so cannot verify that they are working order or fit for their purpose.
Photographs – Photographs are reproduced for general information only and it must not be inferred that any item is included in the sale with the property.
House to Sell?
For a free Market Appraisal, without obligation, contact Sally Harrison Estate Agents to arrange a mutually convenient appointment.
02H24TT
