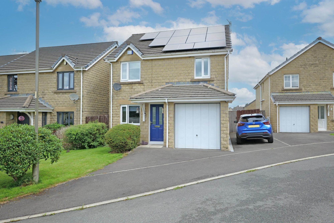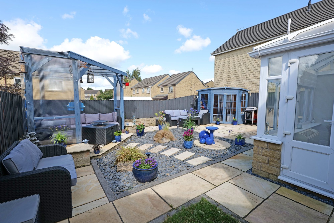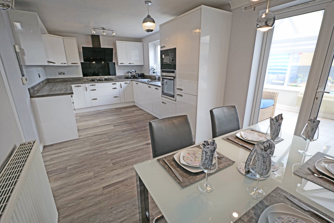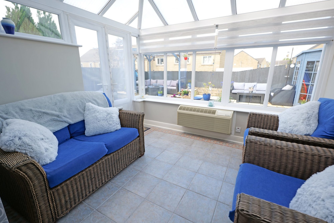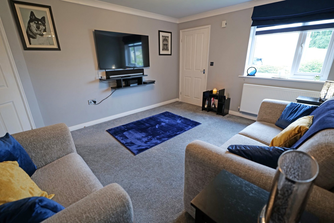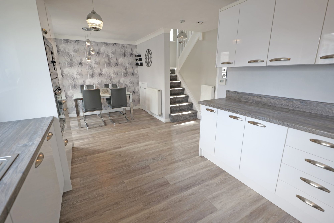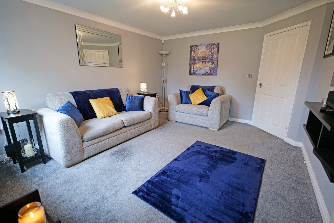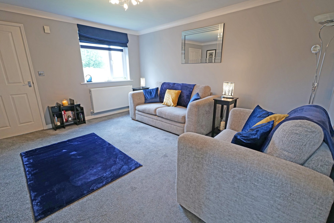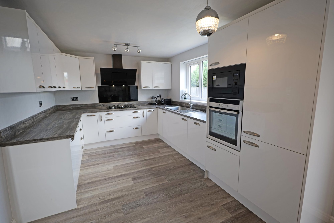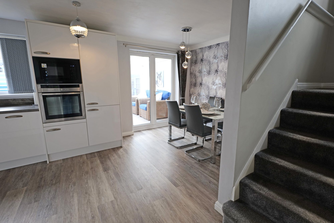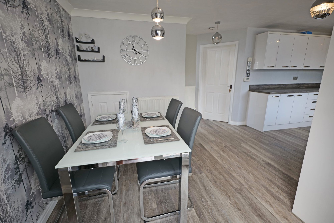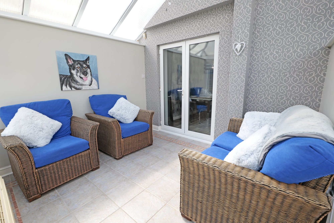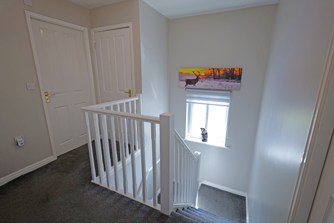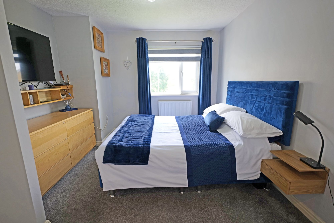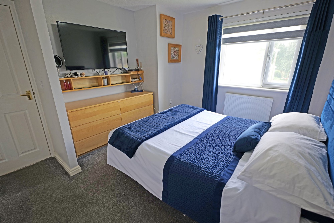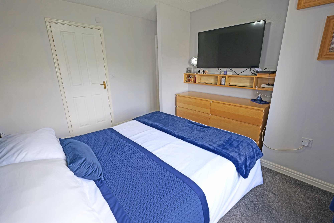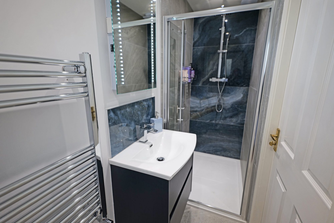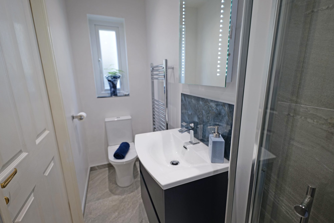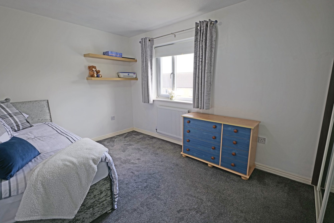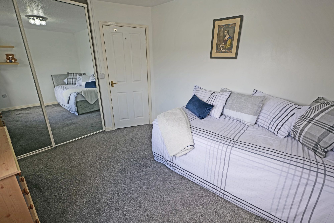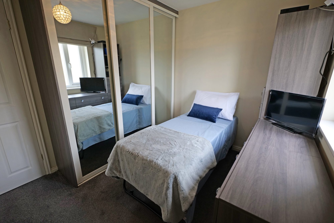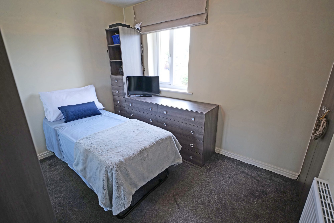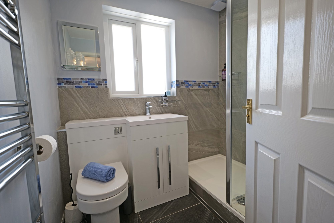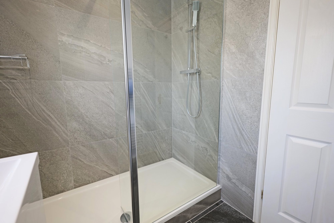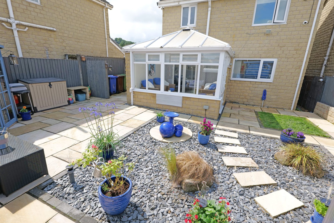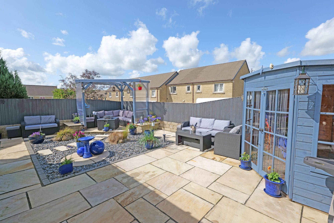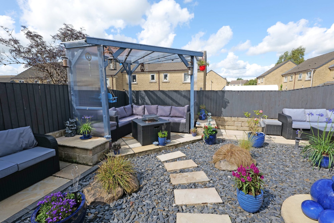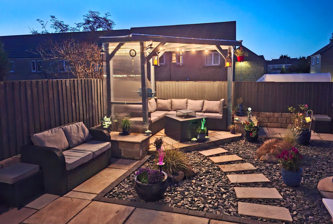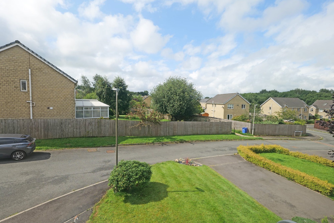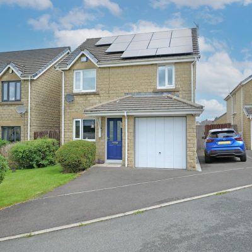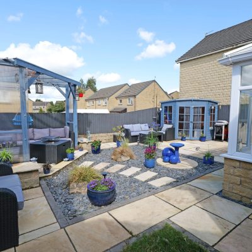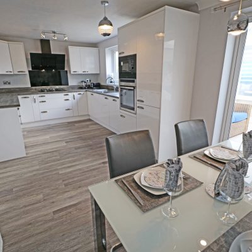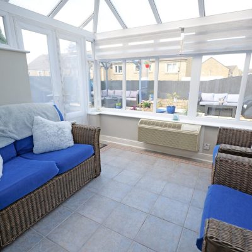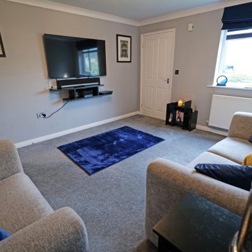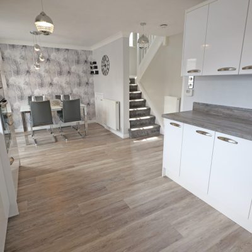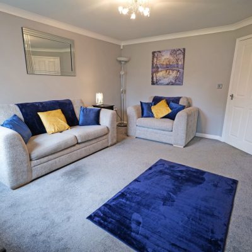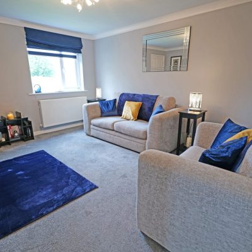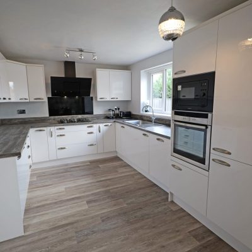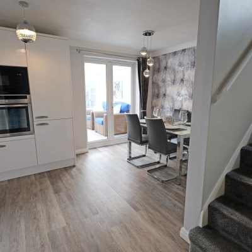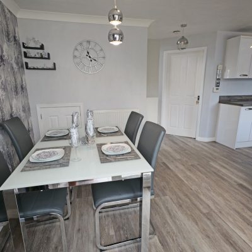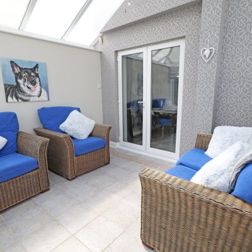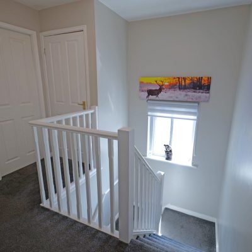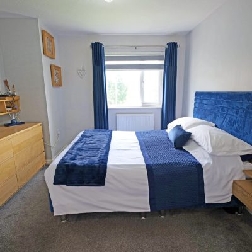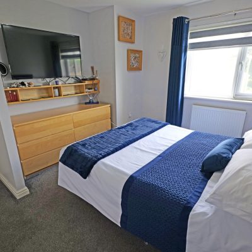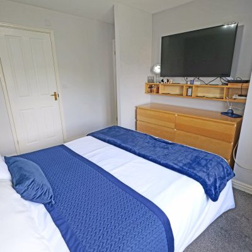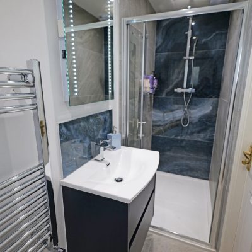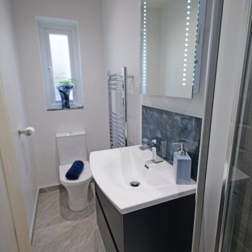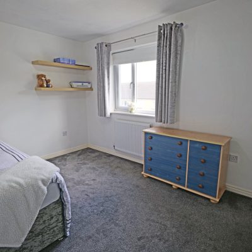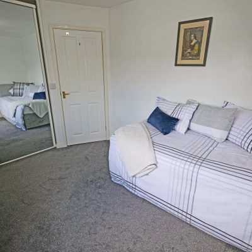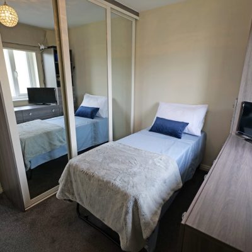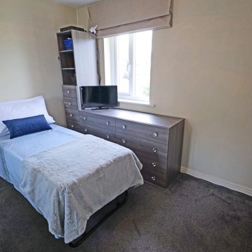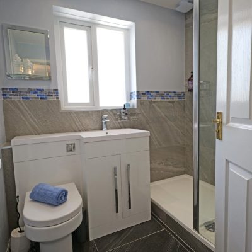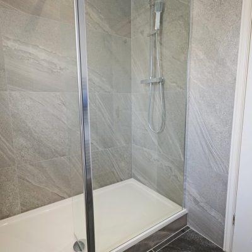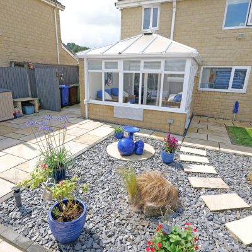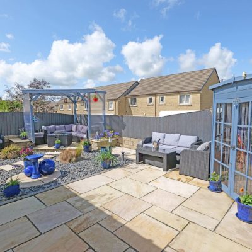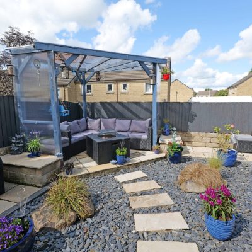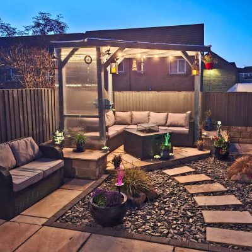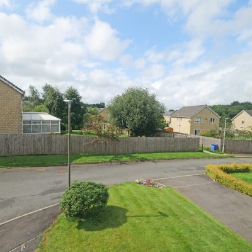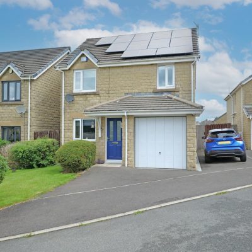St Andrew’s Close, Colne
Property Features
- Det. House in Small, Desirable Cul-de-Sac
- Upgraded to an Exceptionally High Standard
- Beautifully & Immaculately Pres’td Home
- Vestibule, Lounge & Impressive Dining Kitchen
- Superb, Stylish Ftd Kitchen inc. Appl'ces
- Conservatory with Air Conditioning Unit
- 3 Good Sized Bedrms - 2 with Built-in W’robes
- Stunning En-Suite & House Shower Room
- Integral Garage & Parking for 2/3 Cars
- Attractively Landscaped Rear Garden
- PVC DG, Gas CH & Solar Panels
- Vwg Strongly Advised & Essential to Apprec
Property Summary
FREEHOLD - Situated in a small, desirable cul-de-sac of three and four bedroomed detached houses, this stunning home has been recently upgraded by the present owner to an exceptionally high standard and specification, to include the installation of solar panels, replacement of the majority of windows, a re-furbished shower room and en-suite and landscaping of the rear garden, just to name a few. Providing well proportioned living space, an internal inspection is strongly advised to fully appreciate the many exceptional attributes this beautiful home has to offer, which has the advantage of a pleasing open aspect from the front and would be perfect for buyers with a growing family as all the bedrooms are a very good size.
Complemented by pvc double glazing and gas central heating, run by a condenser boiler, which was newly installed in 2021 with a pressurised hot water tank, which was newly installed in 2023, the accommodation briefly comprises an entrance vestibule, a lounge, and a superb dining kitchen. The dining kitchen is an impressive, spacious room, which is extensively equipped with attractive white gloss fronted units and a good range of appliances, namely a Neff electric oven, a five-ring gas hob with an extractor canopy over, a combination microwave oven and integral dishwasher, washing machine and fridge/freezer. This room also has an open staircase and French doors opening into the lovely conservatory, a beneficial addition to this superb home, which has an air conditioning unit fitted, to cool this room down in the summer months and provide heat in winter.
On the first floor are three well proportioned bedrooms, two with built-in wardrobes and the master bedroom having an en-suite shower room, which has been recently and tastefully re-fitted with a three-piece white suite, along with the house shower room, which has also been re-furbished with a white suite, to include a larger than average shower cubicle.
There is a lawned garden area at the front (half of the lawn at the front belongs to number 5), a drive providing off road parking for two to three cars and an integral single garage. A very pleasing feature of this excellent family abode is the enclosed garden at the rear, which has been redesigned to provide low maintenance, is laid with Indian stone flags and has a pergola.
Full Details
Ground Floor
Entrance Porch
Attractive double glazed, frosted glass composite entrance door. PVC double glazed window and a radiator.
Lounge
14' 1" x 11' 11" (4.29m x 3.63m)
This spacious and inviting room has a pvc double glazed window, which overlooks the front garden, and a radiator.
Dining Kitchen
20' 6" x 9' 9" plus recess, reducing to 9' 1" (6.25m x 2.97m plus recess, reducing to 2.77m)
One of the many highlights of this beautiful home, the fabulous kitchen provides ample space for a family dining table and is well equipped with a good range of white gloss finish units and drawers, wood effect laminate worktops, with matching upstands, and a single drainer sink, with a mixer tap. It also has a built-in Neff electric oven, a combination microwave oven/grill, a five ring gas hob, with a glass splashback and a contemporary extractor above, and also an integral washing machine, dishwasher and fridge/freezer. The room is laid with high quality Vinyl flooring and has a pvc double glazed window, two radiators, pvc double glazed French doors opening into the conservatory and a return staircase, which leads to the first floor, with an under-stairs storage cupboard.
Conservatory
10' 10" plus recess x 9' 10" plus recess (3.30m plus recess x 3.00m plus recess)
Another impressive attribute of this lovely home, providing a second reception room and overlooking the rear garden, the conservatory has pvc double glazed windows and roof, a tiled floor, pvc double glazed double French doors, opening out to the garden, an air conditioning unit and a ceiling light, with a fan attachment.
First Floor
Landing
Spindled balustrade, radiator, access, via a retractable ladder, to the loft space and a built-in cupboard, which houses the hot water cylinder.
Bedroom One
11' 9" x 10' 4" into recesses (3.58m x 3.15m into recesses)
This nice size double room has a radiator and a pvc double glazed window, with a pleasant open aspect.
En-Suite Shower Room
Recently stylishly refurbished to a high specification and re-fitted with a three piece white suite, comprising a larger than standard, tiled shower cubicle with a fixed 'rainfall' style shower head, plus an additional shower head, a w.c. and a wash hand basin, with a mixer tap, set into a 'floating' unit, with soft close drawers. The floor is tiled and there is also an illuminated vanity mirror above the wash basin, a chrome finish radiator/heated towel rail, pvc double glazed, frosted glass window and downlights recessed into the ceiling.
Bedroom Two
11' 8" to wardrobe fronts x 9' 1" (3.56m to wardrobe fronts x 2.77m)
A second double room, with built-in mirror fronted wardrobes, incorporating hanging space, shelves and drawers, a pvc double glazed window, overlooking the rear garden, and a radiator.
Bedroom Three
9' 10" to wardrobe front x 6' 11" to wardrobe fronts, plus recess (3.00m to wardrobe front x 2.11m to wardrobe fronts, plus recess)
The decent sized third bedroom also has built-in mirror fronted wardrobes, incorporating hanging space and shelves, as well as another built-in wardrobe, with a hanging rail and shelf, a pvc double glazed window and a radiator.
Family Shower Room
Also recently beautifully refurbished and finished to a very high standard, the shower room is fitted with a three piece white suite, comprising a walk-in, tiled shower unit, with a glass screen, a fixed 'rainfall' style shower head, plus an additional, flexible shower head. There is also a w.c. and a wash hand basin, with a mixer tap, both built into cabinets, with a shelved cupboard under the basin. The floor is tiled and the room also has a chrome finish radiator/heated towel rail, pvc double glazed, frosted glass window and an extractor fan.
Outside
Front
A tarmac covered drive provides tandem off road parking for two cars. There is also a lawn, in which shrubs are planted, a cold water tap, a canopy providing shelter over the front entrance door and an external light. There are gates at either side of the house giving access into the rear garden.
Garage
18' 0" x 8' 2" (5.49m x 2.49m)
The garage has an up and over door, electric power and light and houses the wall mounted gas condensing combination central heating boiler.
Rear
Yet another of the numerous enticing attributes of this immaculate abode is the extremely attractive, enclosed, low maintenance rear garden, which consists of Indian stone flagged patio areas and paths, a feature chopped slate covered area and a further slightly raised stone flagged patio, over which is a pergola. There is also a wheelie bin storage area, external lights, electric power points and a cold water tap.
Directions
If travelling on the A56 out of Colne town centre towards Nelson, go down Albert Road, past the Municipal Hall on the right, then just after the Crown Hotel on the right, turn left into Bridge Street. At the bottom of the hill, turn sharp right into Knotts Lane, then take the second left into Knotts Drive, go up the hill, past The Sidings on the right, then turn next right into Knotts Mount. Carry on past Cotton Court on the left and take the next left turn into St. Andrew's Close.
Viewings
Strictly by appointment through Sally Harrison Estate Agents. Office opening hours are Monday to Friday 9am to 5.30pm and Saturday 9am to 12pm. If the office is closed for the weekend and you wish to book a viewing urgently, please ring 07967 008914.
Disclaimer
Fixtures & Fittings – All fixtures and fitting mentioned in these particulars are included in the sale. All others are specifically excluded. Please note that we have not tested any apparatus, fixtures, fittings, appliances or services and so cannot verify that they are working order or fit for their purpose.
Photographs – Photographs are reproduced for general information only and it must not be inferred that any item is included in the sale with the property.
House to Sell?
For a free Market Appraisal, without obligation, contact Sally Harrison Estate Agents to arrange a mutually convenient appointment.
04G25TT/22G25TT
