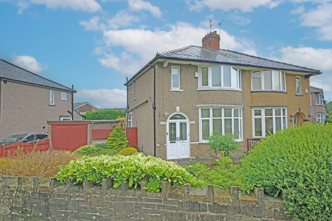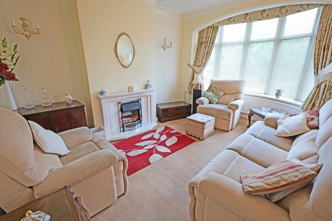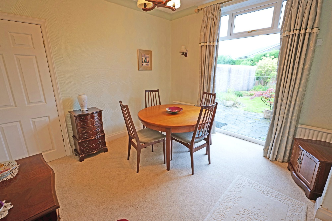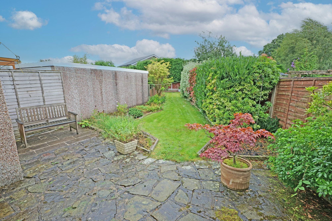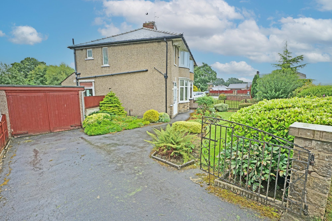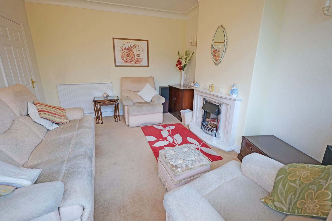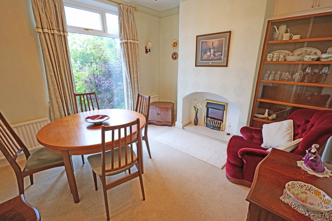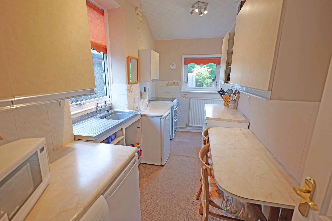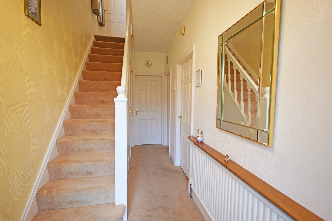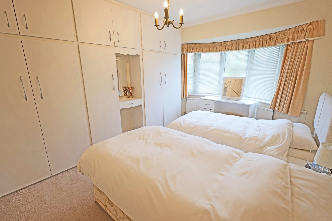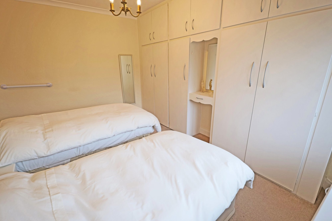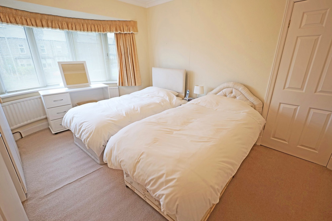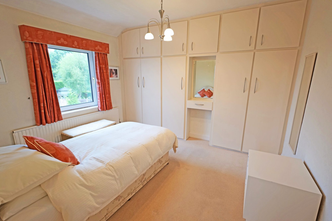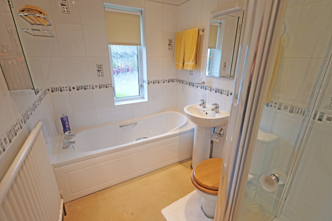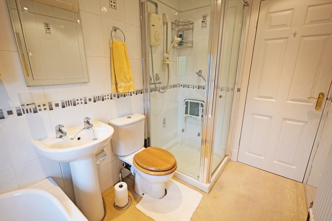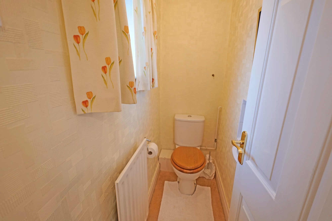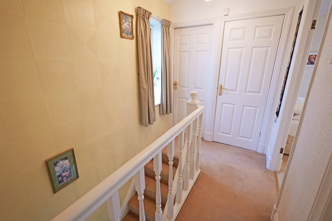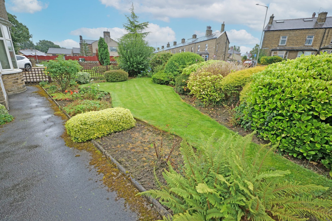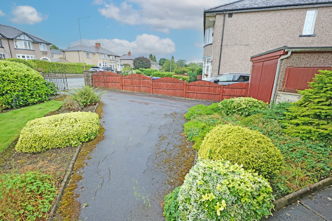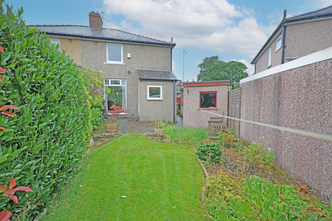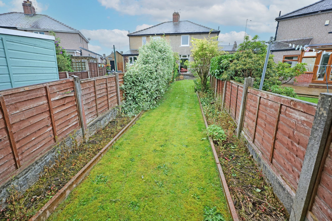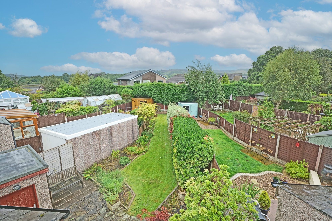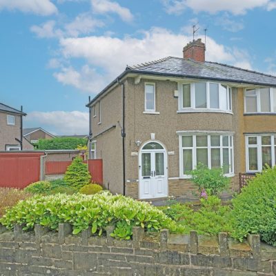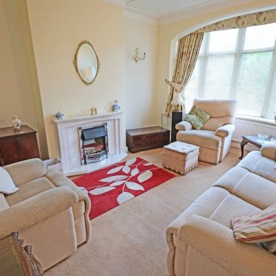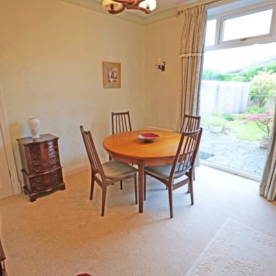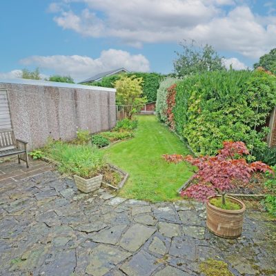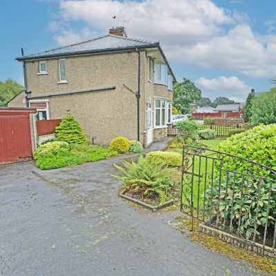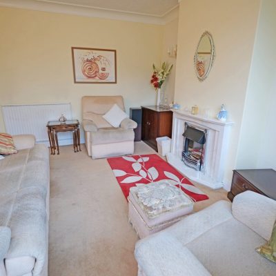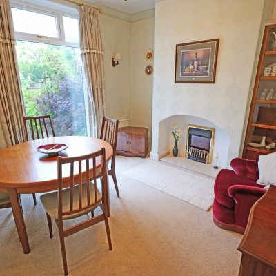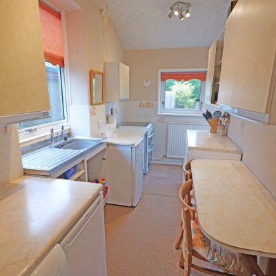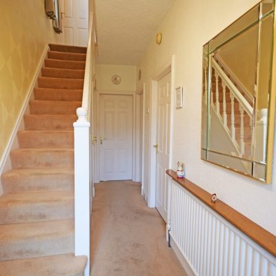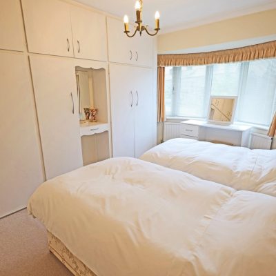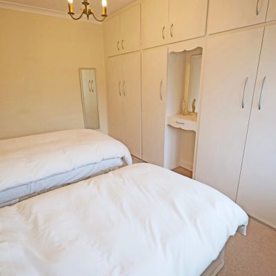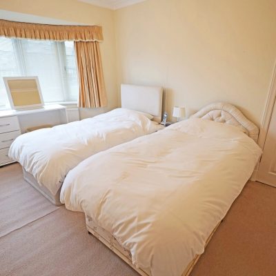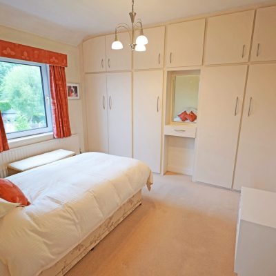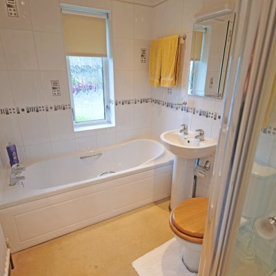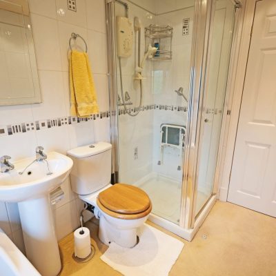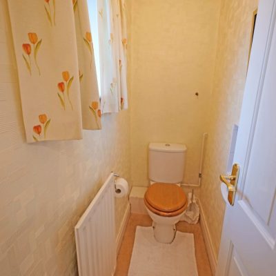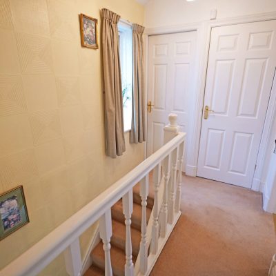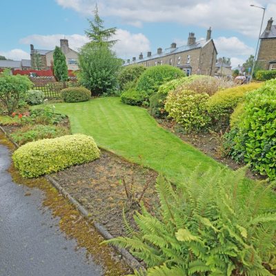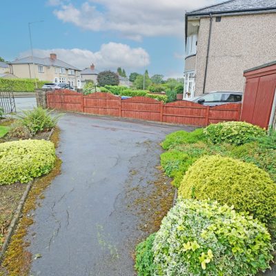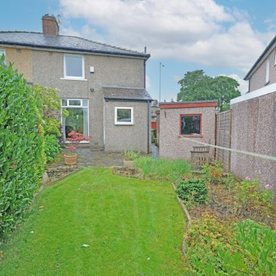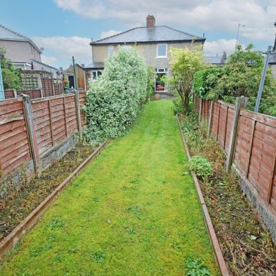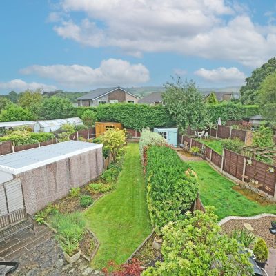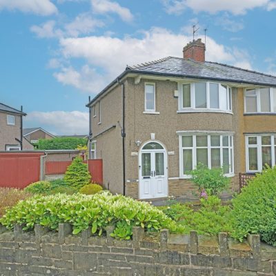Skipton Road, Colne
Property Features
- Semi-Det House in Sought After Area
- Good Sized Plot - Delightful Gardens F & R
- Large Detached Garage/Workshop
- Desirable, Tidily Presented Home
- Ent. Porch, Hall & Charming Lounge
- Dining Rm & Ftd Breakfast Kitchen
- 2 Dble Bedrms with Extensive Ftd W'robes
- Fully Tiled 4 Pc Bathrm inc. Sep. Shower
- Additional FF WC - PVC DG & Gas CH
- Early Viewings Strongly Rec - No Chain
Property Summary
Located in a highly sought-after residential area, close to the border of Colne and Foulridge, this desirable semi-detached house is set on a really good sized plot and offers a number of valuable assets, including delightful, mature gardens to both the front and rear and a large detached garage, with a workshop area at the rear, as well as many other beneficial attributes. Although requiring some degree of updating, reflected in the reasonable asking price, this charming home offers nicely proportioned living space, which is tidily presented throughout and should prove of interest to a wide range of buyers.
Complemented by pvc double glazing and gas central heating, the accommodation briefly comprises an entrance porch, a hall, with an open staircase and built-in storage cupboards, a particularly pleasant and inviting bow windowed lounge, featuring a carved marble fireplace, fitted with an electric fire, and a very light and airy dining room, which also has a fireplace and electric fire and a large, floor to ceiling picture window, taking full advantage of the lovely aspect over the rear garden. The kitchen has windows in two elevations, allowing plenty of natural light into the room, one of which overlooks the garden, and has fitted units and a breakfast bar.
On the first floor are two decent double bedrooms, both of which are extensively fitted with wardrobes and storage cupboards, with the main bedroom at the front having a large bow window and the second enjoying the wonderful far-reaching views from the rear. The fully tiled bathroom is fitted with a modern, four piece white suite, including a separate shower.
Wrought iron double gates open onto the tarmac covered driveway, facilitating off road parking for two to three cars and the attractively landscaped front garden has a nice sized lawn, encircled by a substantial border, stocked with a great variety of mature shrubs, trees and flowering plants, as well as a further garden bed, with shrubs and small conifers. The detached garage has double doors, two windows and electric power and light. The long garden to the rear is primarily lawned, with borders down either side and a crazy paved patio directly behind the house. There is also an area to one side of the garage, providing useful space for storing wheelie bins. EARLY VIEWING STRONGLY RECOMMENDED – NO CHAIN INVOLVED.
Full Details
Ground Floor
Entrance Porch
PVC double glazed, double French entrance doors, with a matching window light above, set in an arched surround. Tiled floor and a frosted glass internal door, in matching surround, opening into the hall.
Hall
Open staircase to the first floor, with under-stairs storage cupboards, which have fitted shelves. Radiator.
Lounge
12' 5" plus bay x 11' 4" into alcoves (3.78m plus bay x 3.45m into alcoves)
This charming, extremely light and airy room features an attractive, carved marble fireplace, fitted with an electric fire, and has a large pvc double glazed bow window, two radiators and wall light points.
Dining Room
11' 4" into alcoves x 10' 10" (3.45m into alcoves x 3.30m)
This good sized second reception room has a floor to ceiling pvc double glazed picture window, flooding the room with natural light and from which there is a delightful aspect over the garden at the rear. It also has a fireplace, recessed into the chimney breast, fitted with an electric fire, a glass fronted display cabinet, built into one chimney breast alcove, with storage cupboards above and below, two radiators and wall light points.
Kitchen
12' 9" x 5' 9" plus bay and recess (3.89m x 1.75m plus bay and recess)
The kitchen has fitted units, laminate worktops, with tiled splashbacks, and a single drainer sink. It also has a gas cooker point, plumbing for a washing machine, two pvc double glazed windows, a radiator and a pvc double glazed, frosted glass external door.
First Floor
Landing
PVC double glazed, frosted glass window and access to the loft space.
Bedroom One
11' 10" plus bay x 8' 10" to wardrobe fronts (3.61m plus bay x 2.69m to wardrobe fronts)
This generous double room has built-in wardrobes incorporating a shelved cupboard which extends the full length of one wall. PVC double glazed bow window and radiator.
Bedroom Two
11' 5" x 9' 5" (3.48m x 2.87m)
This second double sized room also has built-in wardrobes incorporating a shelved cupboard extending the full length of one wall and a pvc double glazed window which benefits from a loveley open outlook/views. Radiator and wall light points.
Bathroom
Fully tiled and attractively fitted with a modern four piece white suite comprising a bath, a seperate shower cubicle with an electric shower, a pedestal wash hand basin with a vanity mirror above and a w.c. Radiator and pvc double glazed frosted glass window.
Separate W.C.
Fitted with a two piece white suite, this room also has a pvc double glazed, frosted glass window and radiator.
Airing/Store Cupboard
This large, walk-in cupboard houses the hot and cold water tanks and has fitted shelves. It adjoins the w.c. and both could be altered and knocked into one to provide a third bedroom or home office.
Outside
Front
Double gates open onto a tarmac covered drive, which provides off road parking for two to three cars. The front garden has been well maintained and comprises a lawn and beds/borders, stocked with a wide variety of mature shrubs and flowering plants.
Garage
25' 2" x 9' 1" reducing to 6' 1 (7.67m x 2.77m reducing to 1.85m)
The larger than average, detached garage has double timber doors, two windows, electric power and light and a personal door. There is space at the rear of the garage that is ideal for a workshop area.
Rear
The enclosed garden at the rear has also been carefully tended and is a particularly alluring asset of this lovely home. It consists of a crazy paved patio, directly behind the house, and a lawn with well stocked borders, again with a considerable variety of shrubs, trees and plants. An area at the side of the garage provides space to store wheelie bins and there is an external light.
Directions
Proceed into Colne on the A56, via Foulridge, along Skipton Road. Go past Lake Burwain on the right and continue past the turning on the right for Langroyd Road and Noyna View on the left and the property is located on the left just before the turning for Castle Road on the left.
Viewings
Strictly by appointment through Sally Harrison Estate Agents. Office opening hours are Monday to Friday 9am to 5.30pm and Saturday 9am to 12pm. If the office is closed for the weekend and you wish to book a viewing urgently, please ring 07967 008914.
Disclaimer
Fixtures & Fittings – All fixtures and fitting mentioned in these particulars are included in the sale. All others are specifically excluded. Please note that we have not tested any apparatus, fixtures, fittings, appliances or services and so cannot verify that they are working order or fit for their purpose.
Photographs – Photographs are reproduced for general information only and it must not be inferred that any item is included in the sale with the property.
House to Sell?
For a free Market Appraisal, without obligation, contact Sally Harrison Estate Agents to arrange a mutually convenient appointment.
16H24TT/27A25TT
