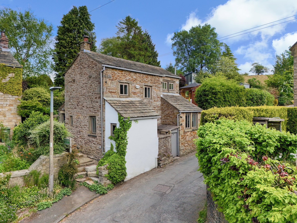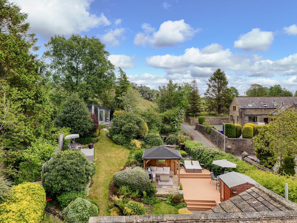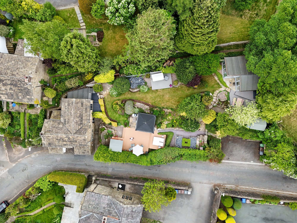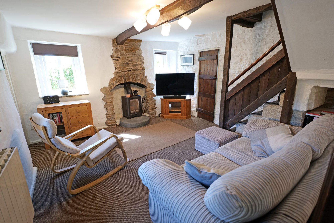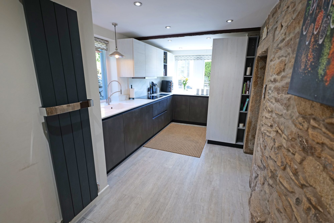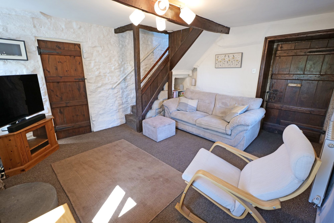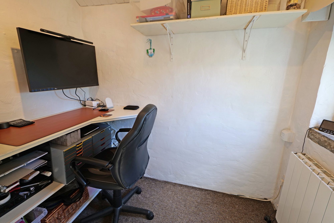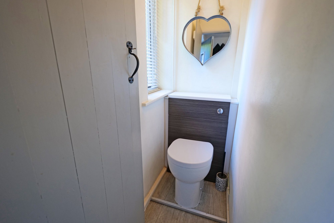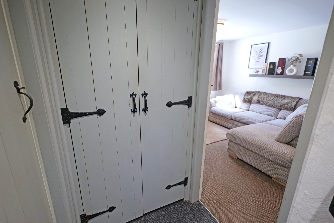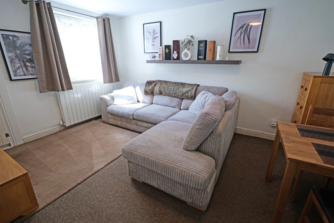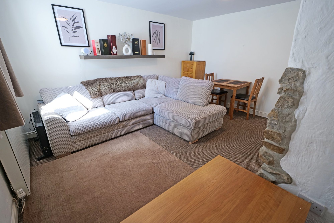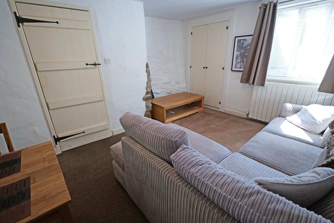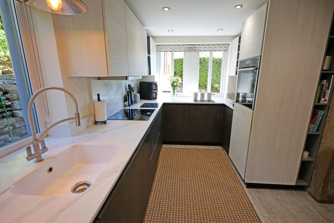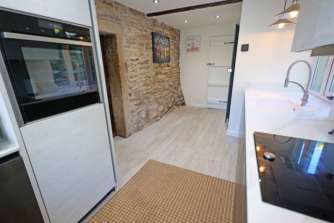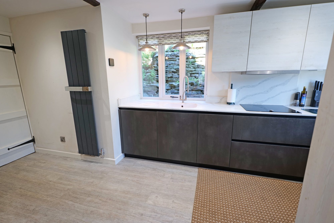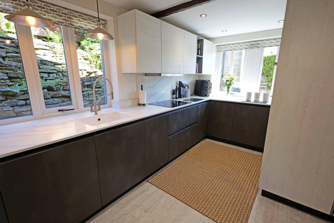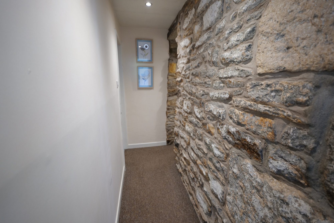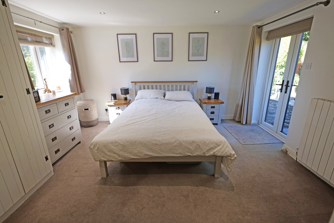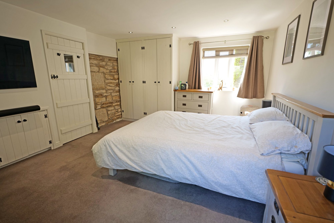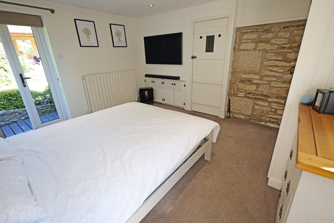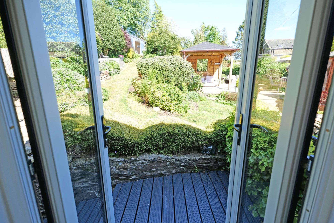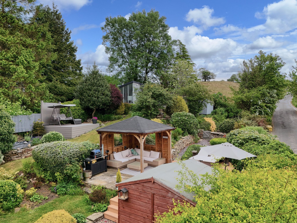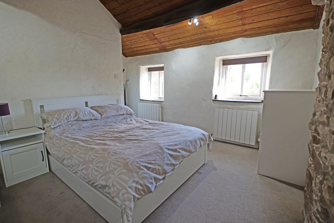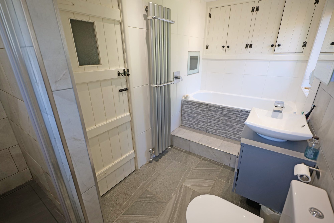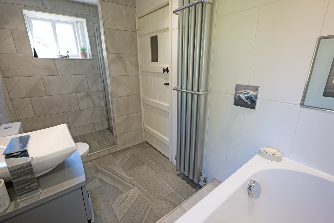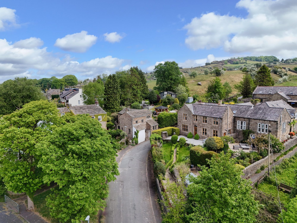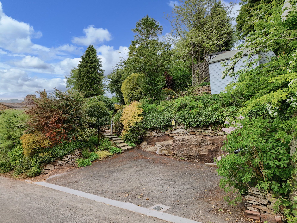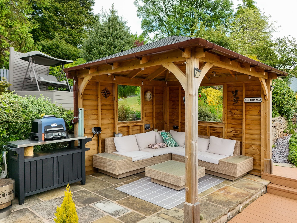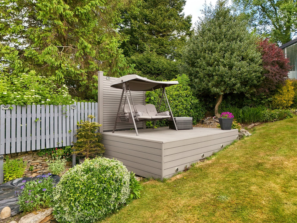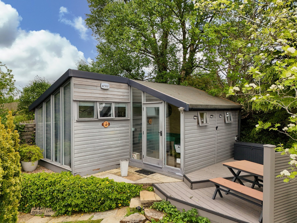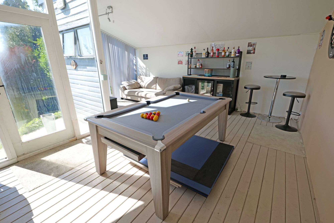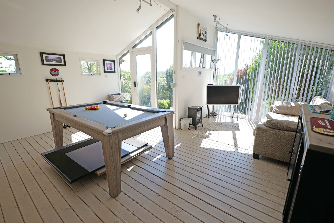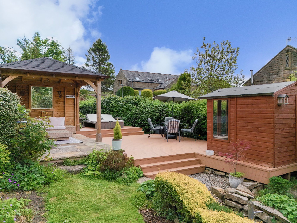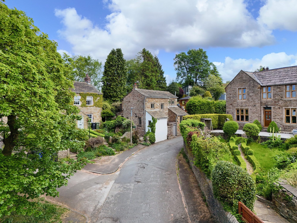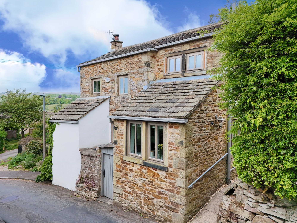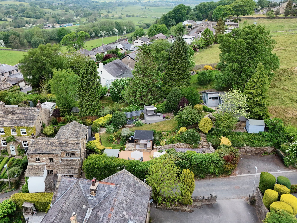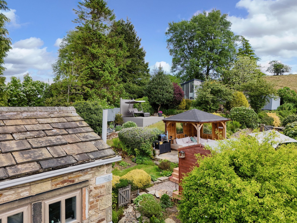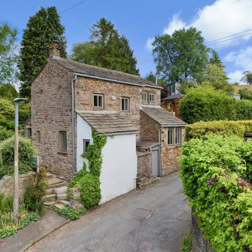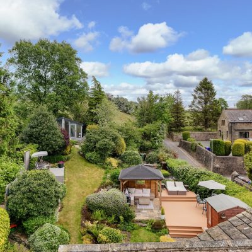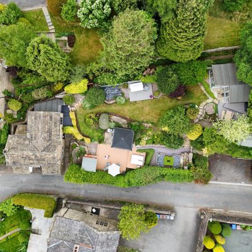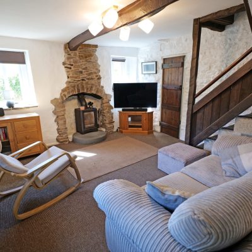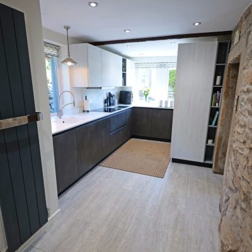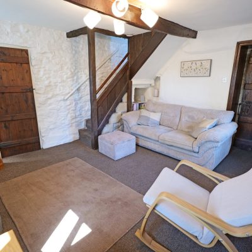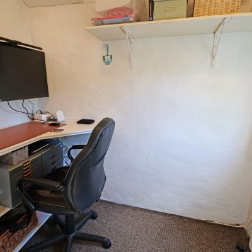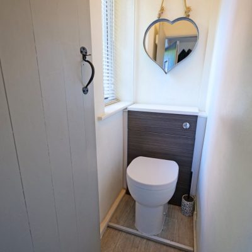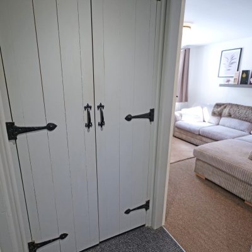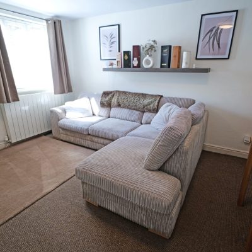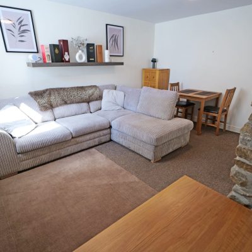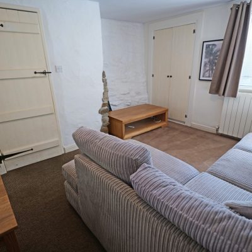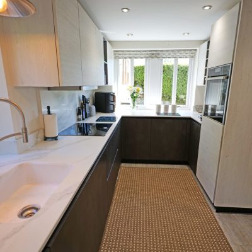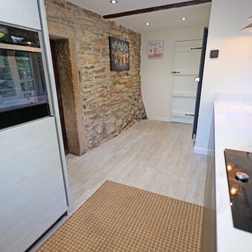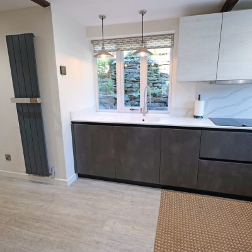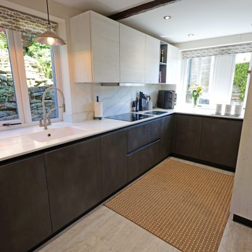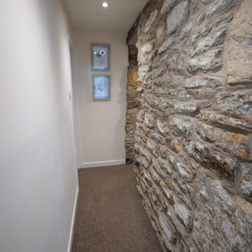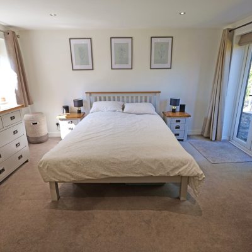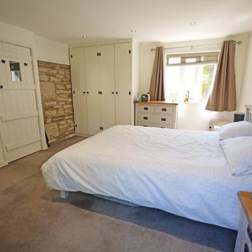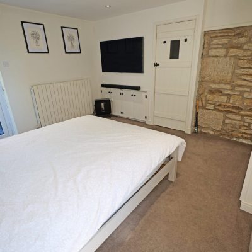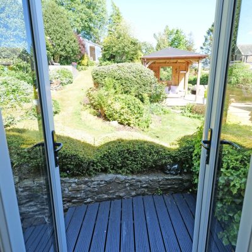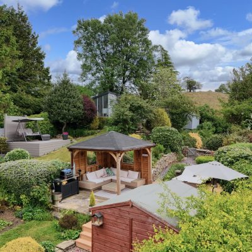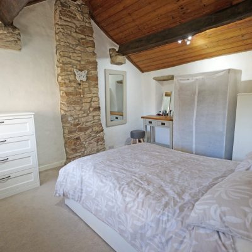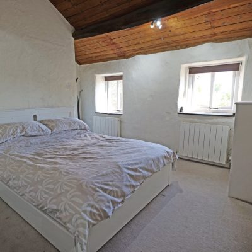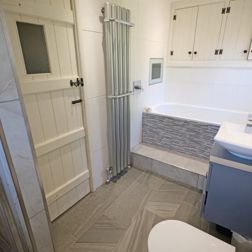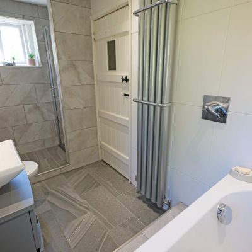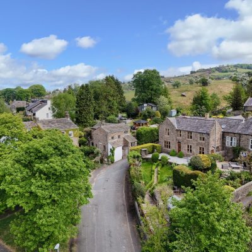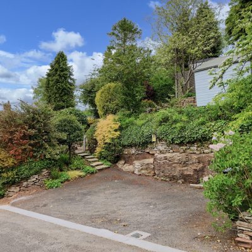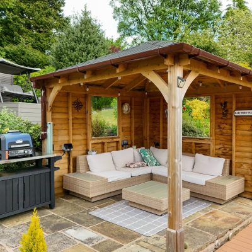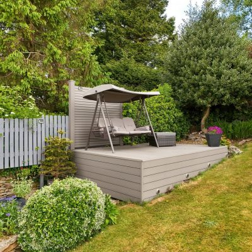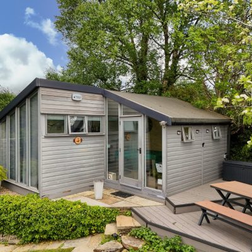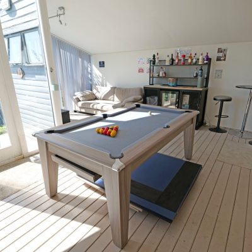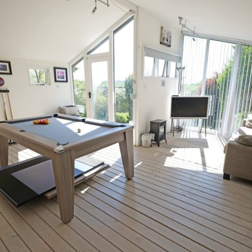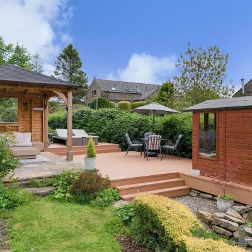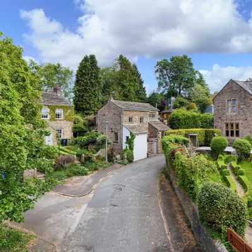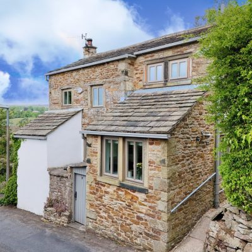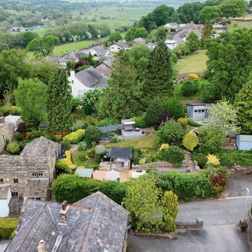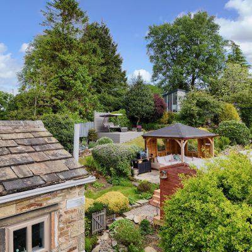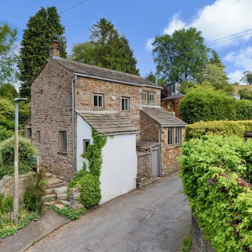Skipton Old Road, Foulridge
Property Features
- Unique, Extended Detached Cottage
- Much Sought After Village Location
- Large, Extremely Impressive Garden
- Ent. Porch & Sitting Room with Stove
- Living/Dining Rm, Study & GF WC
- Attractive Dining Kitchen inc. Appl’ces
- 2 Dble Beds - 1 with Ftd W’robes & French Drs
- Fully Tiled, Stylish 4 Pc Bathrm - Sep. Shwr
- PVC DG, Gas CH & Parking for 2 Cars
- Viewing Essential to Appreciate
Property Summary
If village life and outdoor living is important to you, then look no further, this extremely desirable, detached cottage boasts a truly amazing garden, which has been beautifully landscaped and has the advantage of a wooden gazebo, composite decked seating areas as well as a garden room, currently utilised as a bar/games room, which is in a prime position for one to enjoy the stunning views. The original part of the property is believed to be the oldest cottage in Foulridge and has been extended and modernised over the years yet still retains some of its unique features and an internal viewing is absolutely imperative in order to fully appreciate the many alluring attributes this extremely appealing abode has to offer. Situated towards the outskirts of this highly sought after village, on the lane leading up to Noyna Rocks and the Cricket Field, this unique dwelling has the advantage of wonderful far reaching views.
Complemented by pvc double glazing and gas central heating, the accommodation briefly comprises an entrance porch, a charming sitting room, featuring a stone fireplace fitted with a log burning stove and an open return staircase to the first floor and a study which has a built-in desk. There is a good sized living/dining room, which has previously been utilised as a ground floor bedroom and has a built-in wardrobe and a feature exposed stone wall, a dining kitchen, which is attractively fitted with a range of modern units, quartz worktops and quality appliances, namely an electric oven and an induction hob with an extractor hood over, a microwave and integral fridge, slimline dishwasher and washing machine. There is a side entrance hallway, with a built-in wardrobe incorporating fitted shelves and a ground floor w.c.
Both bedrooms on the first floor are spacious doubles, the largest taking full advantage of the fabulous view, having built-in wardrobes and storage cupboards and French doors which open and lead out to the fantastic garden. This room has previously been utilised as a living room when the ground floor living/dining room was a bedroom. The second bedroom benefits from a pleasant open aspect and has a pitched ceiling and the bathroom is fully tiled and stylishly furbished with a four piece white suite.
A most impressive element of this unique cottage is the outstanding garden, which has lawns and borders, well stocked with a wide variety of mature shrubs and flowering plants and has external power points and hose pipe connections around the garden. There are stone flagged pathways, two timber sheds with electric power and light and a log store/outbuilding, all providing excellent storage. At the top of the garden is a tarmac covered area, which allows off road parking for two cars.
Full Details
Ground Floor
Entrance Porch
Composite entrance door. PVC double glazed window and a radiator and internal door leading into the sitting room.
Sitting Room
12' 5" x 13' 3" (3.78m x 4.04m)
A charming room, featuring a stone fireplace fitted with a wood burning stove and pvc double glazed windows at either side and an additional pvc double glazed window in the side elevation. Open return stairs to the first floor and exposed beam.
Study
8' 10" x 4' 7" plus recess (2.69m x 1.40m plus recess)
This useful room has a built-in desk, a radiator and a pvc double glazed window.
Dining Kitchen
17' 9" x 8' 3" reducing to 5' 7" (5.41m x 2.51m reducing to 1.70m)
Attractively fitted with a range of modern units and drawers, Quartz worktops and matching upstands and a single drainer sink with a hose style mixer tap. Built-in quality appliances, namely a Neff electric oven, a Neff induction hob with an extraction hood over, a Neff microwave and Siemens Integral fridge, slimline dishwasher and washing machine.
Side Entrance Hallway
Two pvc double glazed windows, contemporary upright radiator, feature exposed stone wall and downlights recessed into the ceiling.
Ground Floor W.C
Has a pvc double glazed window and a w.c.
Living/Dining Room
13' 11" x 10' 0" extending to 12' 2" (4.24m x 3.05m extending to 3.71m)
This second reception room has a pvc double glazed window, radiator and also has a built-in cupboard with a hanging rail.
First Floor
Landing
Exposed stone wall, downlights recessed into the ceiling and access to the loft space.
Bedroom One
13' 11" x 12' 4" (4.24m x 3.76m)
This generous double room takes full advantage of the wonderful far reaching views and has the benefit of pvc double glazed French doors which lead out to the fabulous garden. PVC double glazed window, built-in double wardrobes and storage cupboards, radiator and downlights recessed into the ceiling.
Bedroom Two
12' 1" x 10' 4" plus recess (3.68m x 3.15m plus recess)
Providing a spacious second double bedroom which has a fabulous pitched ceiling with exposed beams. Two pvc double glazed windows with a pleasant open aspect, two radiators and exposed stone.
Bathroom
Fully tiled and stylishly fitted with a four piece white suite comprising a double ended bath with a television screen, a larger than average shower cubicle, with a 'rainfall' style shower and additional shower head, a w.c and a wash hand basin with a mixer tap sat on a vanity unit with drawers below and an illuminated mirror above. Contemporary upright radiator/towel rail, two pvc double glazed windows, built-in storage cupboards, downlights recessed into the ceiling and a tiled floor.
Outside
Front
A stone flagged path which leads to the front door and has an external light. There is also a log store/outbuilding 7' 5" x 4' 11" (2.26m x 1.50m) which provides storage and houses the gas condensing combination boiler and has an external door.
Side
The truly outstanding really good size garden is a most beneficial attribute to this charming cottage. There is a paved pathway which leads to the rear/side entrance, stone flagged steps lead up to the enclosed split level garden, where there is a large composite patio with a timber framed summerhouse, a stone flagged patio with a good size pergola providing shelter and has electric points. leading from the patio's is a further area that is slate covered and has vegetable beds and a gate which leads to the tarmac covered drive which provides off road parking for two cars. There is a winding stone flagged path which leads to a composite decked area and a spacious timber framed garden room, which takes full advantage of the spectacular views. The nice size lawned area also has a composite raised patio and has surrounding borders stocked with a variety of shrubs, flowering plants and tree's. This most appealing garden benefits from external power points and hose pipe connections around the gardens. There are two timber sheds both having electric power and light.
Garden Room
L Shape - 17' 0" x 11' 3" (5.18m x 3.43m) plus 9' 3" x 6' 11" (2.82m x 2.11m)
This amazing addition to this lovely abode takes full advantage of stunning views and is currently being used as an entertaining space, allowing ample space for a pool table and soft seating and has several windows, a glazed entrance door and electric power and light.
Directions
Proceed into Foulridge on the A56, via Colne, along Skipton Road. Where the road forks immediately before the Hare & Hounds Pub, turn right into Skipton Old Road and continue on this road, past the New Inn Pub and the cottage on the left, take the turning into Noyna Road on the right, and almost immediatley the property is on the left hand side.
Viewings
Strictly by appointment through Sally Harrison Estate Agents. Office opening hours are Monday to Friday 9am to 5.30pm and Saturday 9am to 12pm. If the office is closed for the weekend and you wish to book a viewing urgently, please ring 07967 008914.
Disclaimer
Fixtures & Fittings – All fixtures and fitting mentioned in these particulars are included in the sale. All others are specifically excluded. Please note that we have not tested any apparatus, fixtures, fittings, appliances or services and so cannot verify that they are working order or fit for their purpose.
Photographs – Photographs are reproduced for general information only and it must not be inferred that any item is included in the sale with the property.
House to Sell?
For a free Market Appraisal, without obligation, contact Sally Harrison Estate Agents to arrange a mutually convenient appointment.
03F25TT/11G25TT
