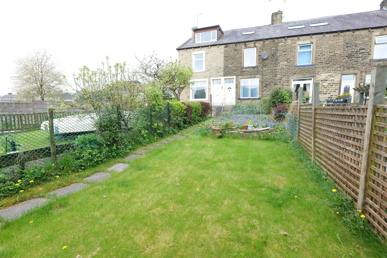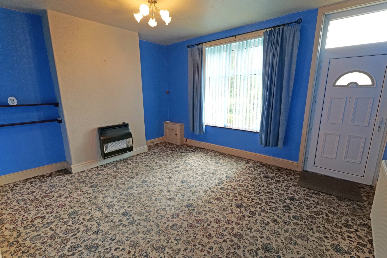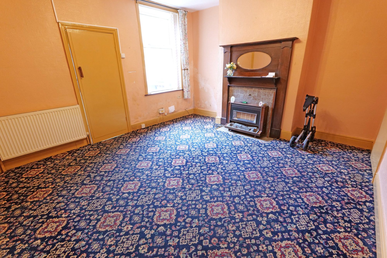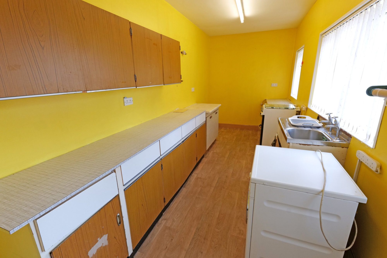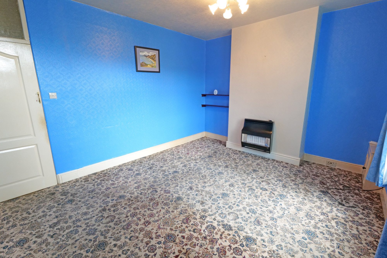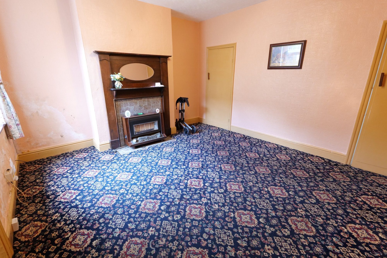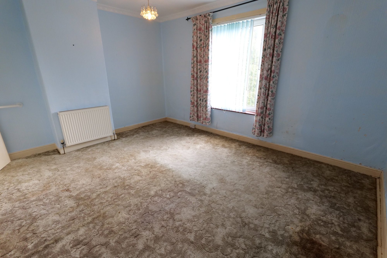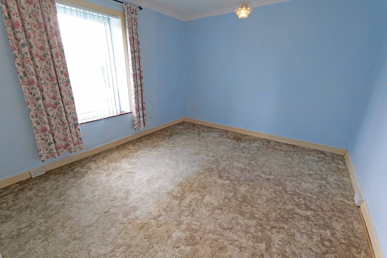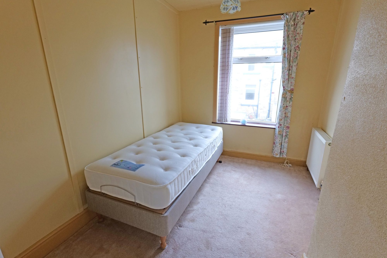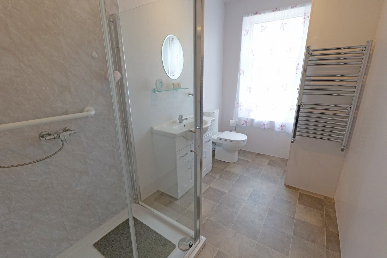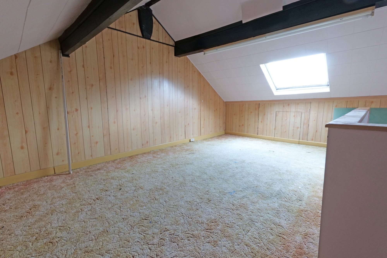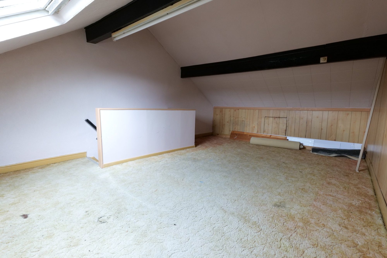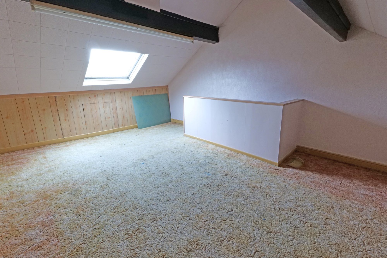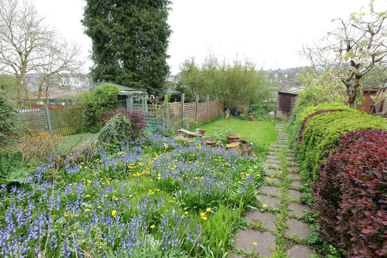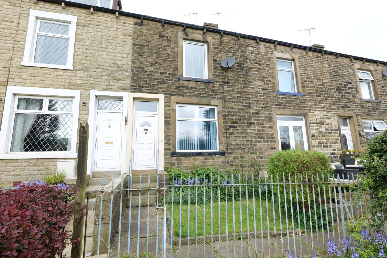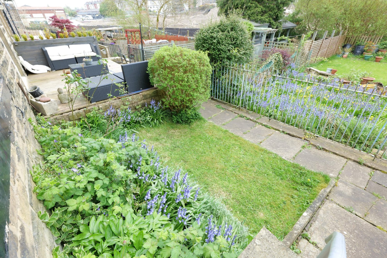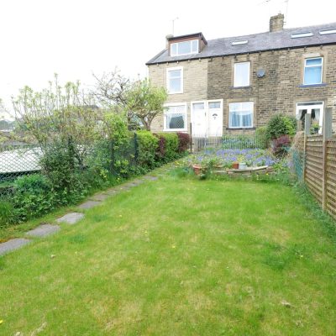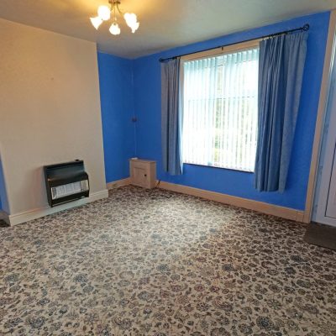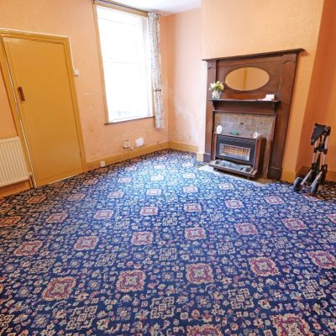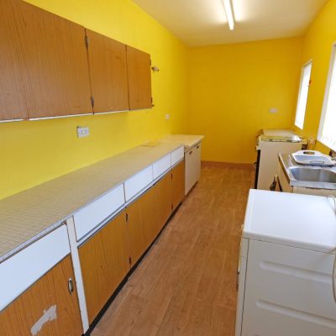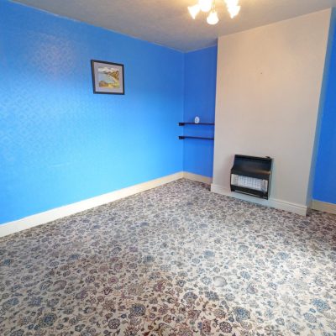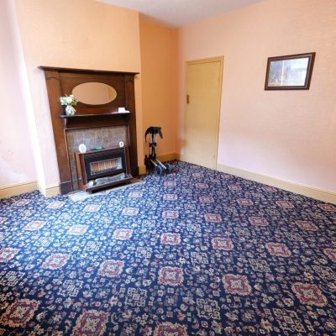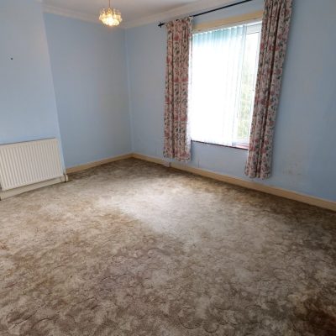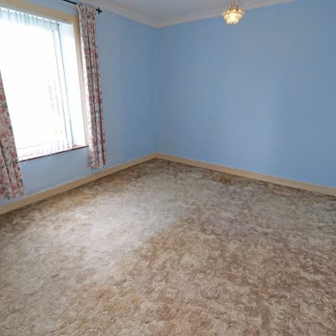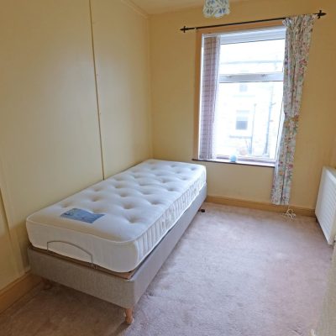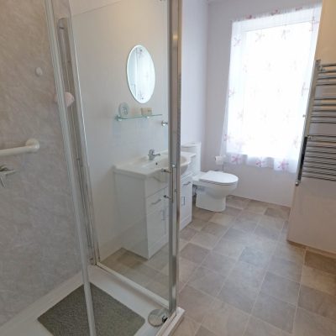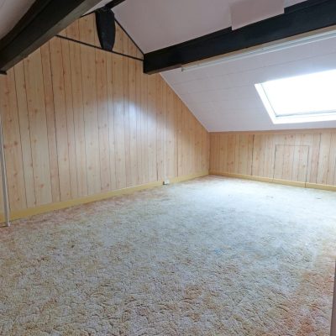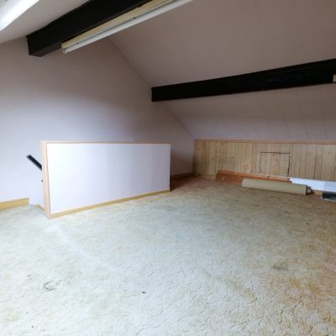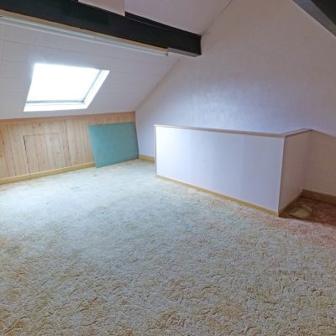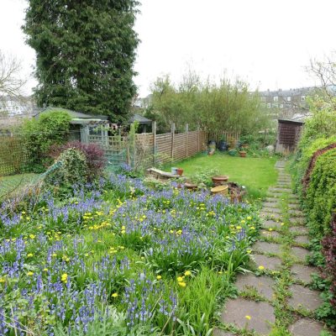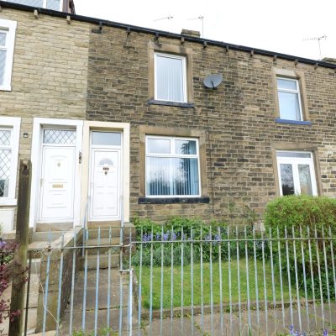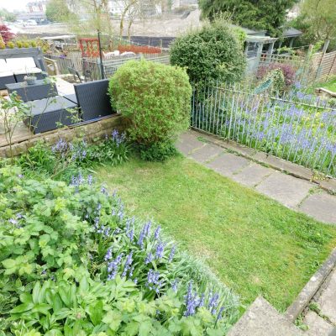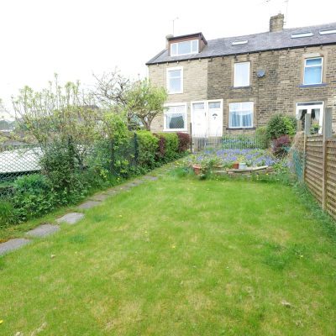Riverside Terrace, Earby
Property Features
- Deceptively Spacious Mid Terr House
- Pleasant Traffic Free Loc Near Centre
- Delightful, Good Sized Front Garden
- Requires Modernising & Improving
- 2 Generous Reception Rooms
- Large Extended Kitchen with Ftd Units
- 3 Decent Sized Beds inc. Huge Attic
- Shower Rm - Modern 3 Pc White Suite
- PVC Double Glazing & Gas CH
- Early Viewing Highly Rec - No Chain
Property Summary
Located in an extremely pleasant, traffic free location, this deceptively spacious mid terraced house has the great advantage of a good sized garden at the front and is situated within walking distance of the town centre shops and other amenities. Requiring modernising and updating, this extremely appealing abode offers lot of potential and scope to create an excellent family home and an early viewing is highly recommended.
Having the benefit of pvc double glazing and central heating, run by a gas condensing combination boiler, the accommodation briefly comprises a good sized sitting room, enjoying the lovely open aspect over the garden, a generously proportioned living/dining room, featuring a period style stained wood fireplace and a large extended kitchen, which has fitted base and wall units. There are two decent sized bedrooms on the first floor, a shower room which is fitted with a modern three piece white suite, incorporating a larger than average shower cubicle, and on the second floor is a huge attic room, providing a fantastic third double bedroom. There is a yard at the rear, the forecourt has a small lawn with a border stocked with flowering plants and across the front pathway is a very delightful, enclosed garden with a timber shed. NO CHAIN INVOLVED.
Full Details
Ground Floor
Entrance
PVC double glazed, frosted glass entrance door, with a matching window light above, leading into the sitting room.
Sitting Room
14' 6" into alcoves x 12' 0" plus recess (4.42m into alcoves x 3.66m plus recess)
This spacious room enjoys a pleasant aspect over the garden at the front and has a pvc double glazed window and a radiator. There is also a wall mounted gas fire, but we have been informed that this is not currently in working order.
Small Inner Hallway
Stairs to the first floor.
Living/Dining Room
14' 4" into alcoves x 13' 3" (4.37m into alcoves x 4.04m)
This generously proportioned second reception room features an original stained wood fireplace, incorporating a mirror, with a tiled inset and hearth and a fitted with a gas fire (we have been informed that this gas fire too is currently not working). PVC double glazed window, radiator and under-stairs storage cupboard, with fitted shelves and an electric light.
Extended Kitchen
17' 8" x 6' 11" plus recess (5.38m x 2.11m plus recess)
The good sized kitchen has fitted base and wall units, laminate worktops and a single drainer sink, with a mixer tap. It also has a gas cooker point, plumbing for a washing machine, two pvc double glazed windows, a radiator and a pvc double glazed, frosted glass external door.
First Floor
Landing
Enclosed stairs to the second floor.
Bedroom One
14' 7" x 12' 0" (4.45m x 3.66m)
Having the advantage of an open aspect/views, this large double room has a pvc double glazed window and a radiator.
Bedroom Two
10' 2" x 7' 10" into alcoves (3.10m x 2.39m into alcoves)
This large single or small double room has a pvc double glazed window and a radiator.
Shower Room
10' 11" x 6' 1" into recess (3.33m x 1.85m into recess)
Lined with pvc 'wet wall' style panelling, the shower room is fitted with a modern three piece white suite, comprising a larger than average shower cubicle, a w.c. and a wash hand basin, with cabinets below. Chrome finish radiator/heated towel rail, ovc double glazed, frosted glass window and a built-in cupboard, housing the gas fired condensing combination central heating boiler.
Second Floor
Attic/Bedroom Three
18' 10" x 13' 0" less stairwell (5.74m x 3.96m less stairwell)
This huge room provided an excellent double bedroom and has a double glazed Velux window, from which there are far reaching views, and under-eaves storage areas.
Outside
Front
Directly in front of the house is a garden forecourt, which consists of a small lawn and a border, stocked with flowering plants. A stone flagged path at the bottom of the forecourt extends the full length of the row and gives pedestrian access to all the houses and on the other side of the path is a delightful, good sized, enclosed garden - a particular highlight of this lovely home - which has a lawn, garden borders, a paved pathway and timber shed.
Rear
Yard.
Directions
Proceed into Earby on the A56, via Kelbrook and Sough, along Colne Road. Go past the Station Hotel and then the terraced houses on the right and then immediately before the first parade of shops on the right, turn right by Jade Palace into George Street, continue past the junctions with Cowgill Street and Brook Street right to the end of George Street and Riverside Terrace is on the right. Please note there is only vehicular access to the rear of the houses on Riverside Terrace.
Viewings
Strictly by appointment through Sally Harrison Estate Agents. Office opening hours are Monday to Friday 9am to 5.30pm and Saturday 9am to 12pm. If the office is closed for the weekend and you wish to book a viewing urgently, please ring 07967 008914.
Disclaimer
Fixtures & Fittings – All fixtures and fitting mentioned in these particulars are included in the sale. All others are specifically excluded. Please note that we have not tested any apparatus, fixtures, fittings, appliances or services and so cannot verify that they are working order or fit for their purpose.
Photographs – Photographs are reproduced for general information only and it must not be inferred that any item is included in the sale with the property.
House to Sell?
For a free Market Appraisal, without obligation, contact Sally Harrison Estate Agents to arrange a mutually convenient appointment.
21E24TT/5I24SJH
