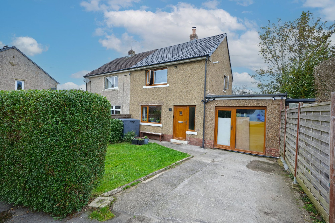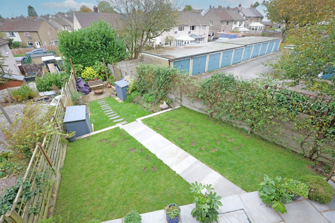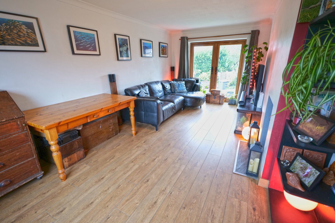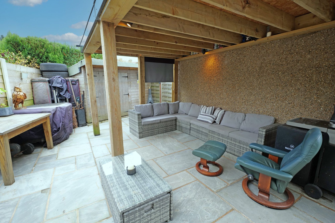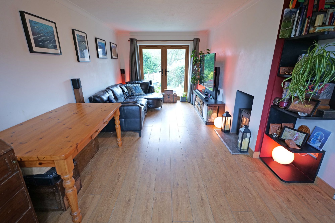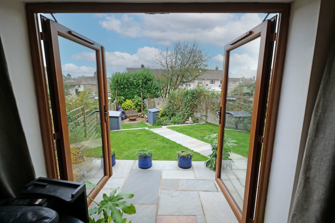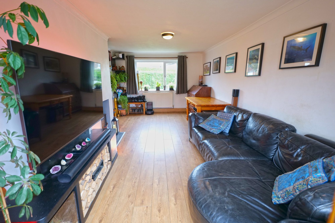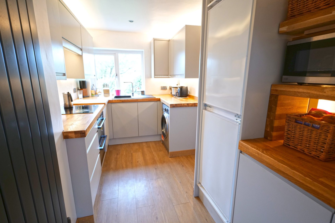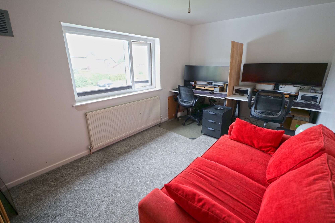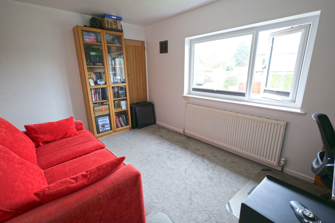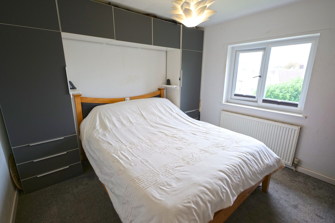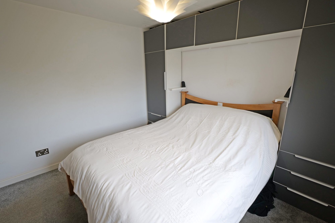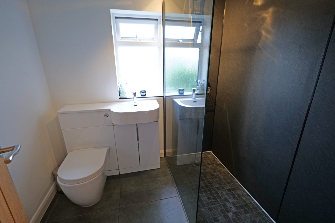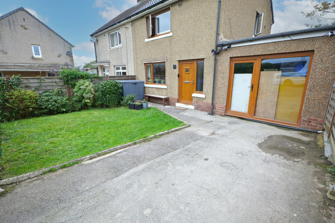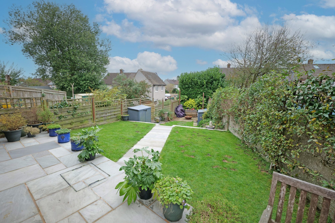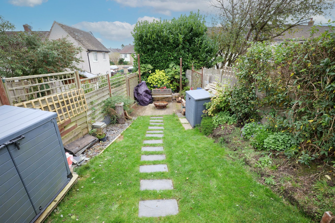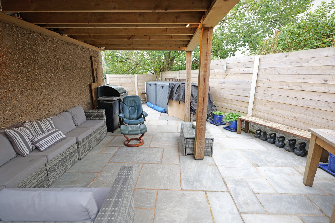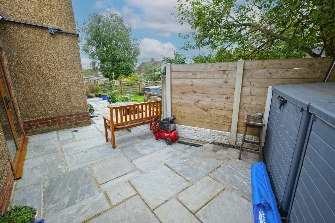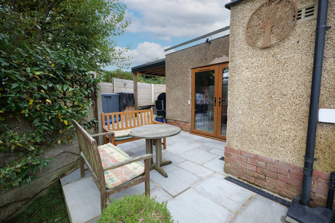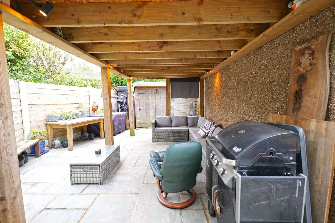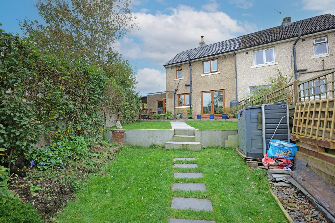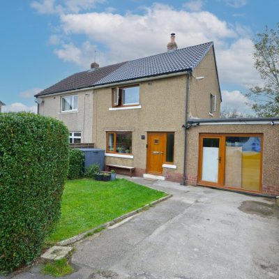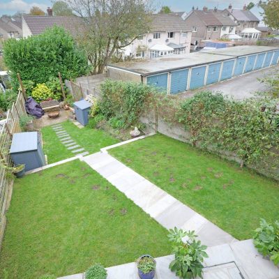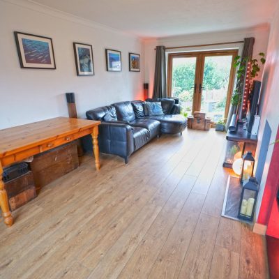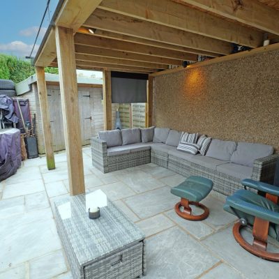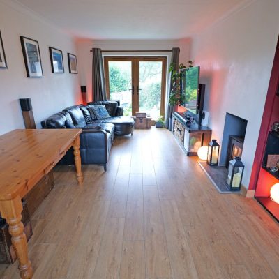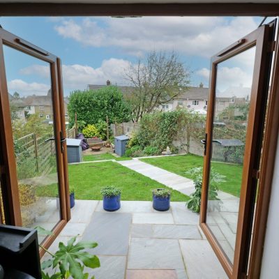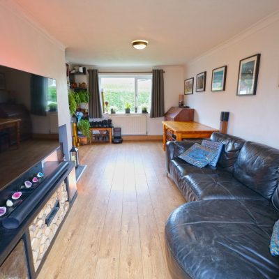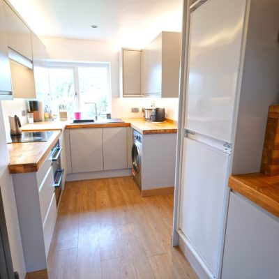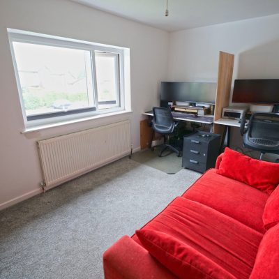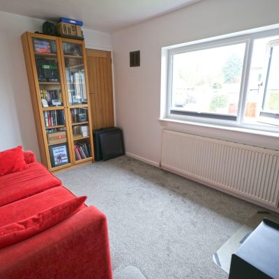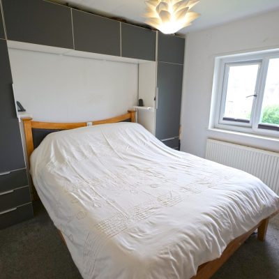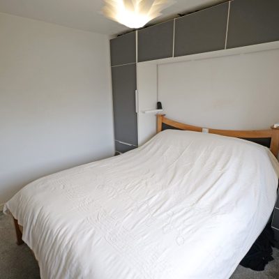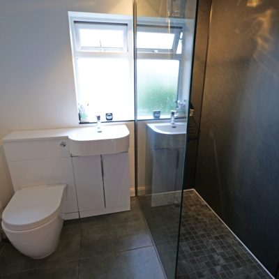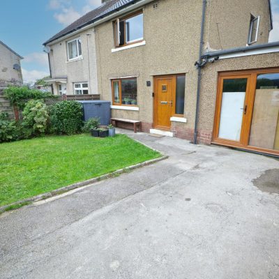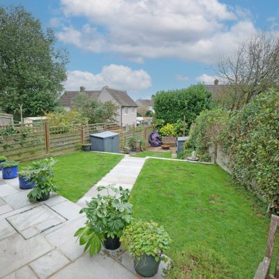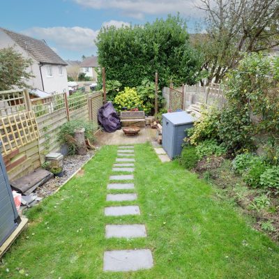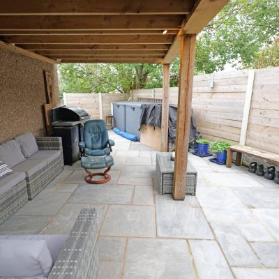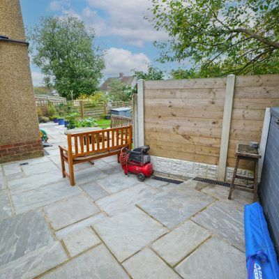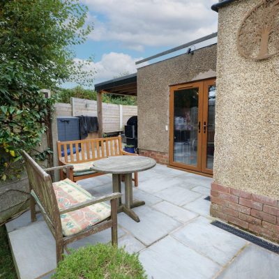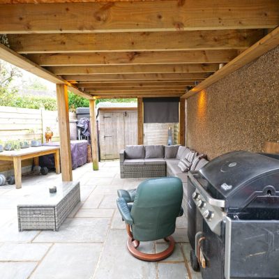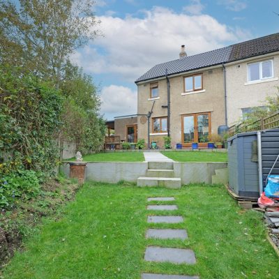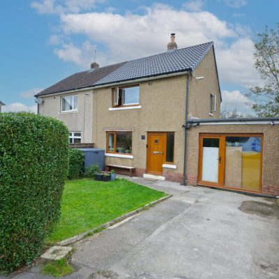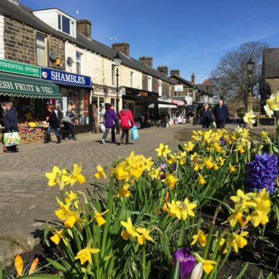Rainhall Crescent, Barnoldswick
Property Features
- Appealing S/Det House in Pleasing Loc
- Situated on the Outskirts of Town
- Nicely Proportioned, Well Pres’td Home
- Off Rd Parking & Att’chd Garage/Workshop
- Lounge/Diner with Stove & French Doors
- Stylish Ftd Kit inc. Dble Oven/Grill & Hob
- 2 Decent Sized Double Bedrooms
- Modern Shower Rm with Walk-in Shower
- Front Garden & Good Sized Rear Garden
- Gas CH & PVC DG – Early Viewing Rec.
Property Summary
Early viewing is very strongly recommended on this appealing semi-detached house, which has the particularly enticing advantage of a good sized, attractive garden at the side and rear, which includes Indian stone flagged patios, with the larger one being covered by a substantial pergola, with electric lighting, perfect for al fresco dining and entertaining. This very tastefully and stylishly furbished home is well situated in a sought-after residential area, only a short walk from open countryside and the Leeds/Liverpool canal, and also offers many other noteworthy and beneficial attributes, including off road parking, a pleasant front garden and a sizeable, attached workshop.
With pvc double glazing and gas central heating, this property should prove of interest to a very wide range of buyers and the nicely proportioned accommodation briefly comprises an entrance hall and a delightful, spacious lounge/diner, which is laid with attractive good quality oak finish flooring, fitted with a multi-fuel stove and has French doors leading out to and overlooking the lovely garden at the rear. The kitchen has been attractively refurbished with modern units, solid wood worktops and a built-in electric double oven/grill and an electric induction hob.
There are two spacious double bedrooms on the first floor, with the main bedroom enjoying an open aspect/views, and a three-piece shower room, which has also been refurbished and is fitted with a three-piece white suite, including a large walk-in shower unit.
The front garden, which is screened by a mature privet hedge, is lawned, with a shrub border, and the former garage has been converted to a workshop and utility – and could serve any number of other purposes besides – with a large pvc double glazed window and pvc double glazed personal door at the front, pvc double glazed double French doors at the rear and another door giving internal access to and from the kitchen. In addition to the stone flagged patios, the charming, split level rear garden has lawned areas, a decked patio at the bottom and shrub borders.
Full Details
Ground Floor
Entrance Hall
Attractive pvc double glazed, frosted glass entrance door with a pvc double glazed frosted glass window at one side. Stairs leading to the first floor and wood finish laminate flooring, which extends into the kitchen.
Lounge/Diner
19' 5" x 9' 5" plus recess (5.92m x 2.87m plus recess)
This inviting, good sized room features a fireplace, recessed into the chimney breast, fitted with a multi-fuel stove and pvc double glazed double French doors leading out to the patio and garden at the rear. The room is laid with quality engineered oak flooring and also has a pvc double glazed window and radiator.
Kitchen
12' 0" x 7' 4" reducing to 5' 11" (3.66m x 2.24m reducing to 1.80m)
The kitchen has been tastefully refurbished with stylish units, solid wood worktops, a single drainer sink, with a mixer tap, and has concealed lighting under the wall units. It also has a built-in electric double oven/grill, an electric induction hob, with an extractor hood over, plumbing for a washing machine, a pvc double glazed window, downlights recessed into the ceiling, a contemporary upright radiator and an internal door giving access to the attached workshop.
First Floor
Landing
PVC double glazed window and access to the loft space, which has an electric light.
Bedroom One
13' 10" x 8' 11" (4.22m x 2.72m)
Having the benefit of lovely long distance views, this double room has a pvc double glazed window, incorporating a black-out blind, a radiator and an over-stairs storage cupboard, which houses the gas combination central heating boiler.
Bedroom Two
10' 5" x 10' 3" (3.17m x 3.12m)
This second double room has a radiator and a pvc double glazed window, also fitted with a black-out blind, which overlooks the rear garden.
Shower Room
6' 6" x 6' 1" (1.98m x 1.85m)
The refurbished shower room is fitted with a contemporary three piece suite, comprising a walk-in shower, fitted with a fixed 'rainfall' style shower head, plus an additional, flexible shower head, which is lined with pvc 'wet wall' style panelling and has a glazed screen. It also has a w.c. and a wash hand basin, with a mixer tap and a cupboard below, a chrome finish radiator/heated towel rail, a pvc double glazed, frosted glass window and tiled floor.
Outside
Front
There is a lawn, screened by a privet hedge, and a driveway, providing off road parking. A timber gate in the fence at the side of the driveway gives access to the areas at the side and rear.
Attached Workshop
15' 11" x 10' 1" plus recess (4.85m x 3.07m plus recess)
Formerly a garage, this extremely useful room provides an excellent workshop and storage space and could serve any number of purposes beside, including a home gym, or even be converted back to a garage, if preferred. It has electric power and light and there is a pvc double glazed pedestrian entrance door and a large pvc double glazed window at the front, in place of the pervious door allowing vehicular access, and pvc double glazed double French doors opening out to the rear garden.
Side/Rear
A particularly impressive and alluring attribute of this appealing abode is the sizeable, enclosed patio and garden to the side and rear. The large stone flagged patio at the side of the property is extremely private, being screened by substantial timber fencing, and is partly covered by a large pergola, fitted with lighting, providing an ideal space for entertaining in the warmer months. There is also a timber shed in this area. The garden at the rear is split level, with the area directly behind the workshop/former garage and the house being laid with stone flags, matching those in the large patio at the side. On the first level, there are lawns, divided by a central pathway leading to steps down to the lower level, where is also a lawn, through which a 'stepping stone' style flagged path leads to a decked area. There are also shrub borders, external lights and a cold water tap.
Directions
Proceed from our office on Church Street into Station Road. At the crossroads, turn right into Fernlea Avenue and continue on to the traffic lights by the Police Station. Turn left immediately through the lights into Rainhall Road, continue down the hill, follow the road round past Silentnight and over the canal bridge and immediately through the sweeping left hand bend turn right into Rainhall Crescent and the property is on the left hand side.
Viewings
Strictly by appointment through Sally Harrison Estate Agents. Office opening hours are Monday to Friday 9am to 5.30pm and Saturday 9am to 12pm. If the office is closed for the weekend and you wish to book a viewing urgently, please ring 07967 008914.
Disclaimer
Fixtures & Fittings – All fixtures and fitting mentioned in these particulars are included in the sale. All others are specifically excluded. Please note that we have not tested any apparatus, fixtures, fittings, appliances or services and so cannot verify that they are working order or fit for their purpose.
Photographs – Photographs are reproduced for general information only and it must not be inferred that any item is included in the sale with the property.
House to Sell?
For a free Market Appraisal, without obligation, contact Sally Harrison Estate Agents to arrange a mutually convenient appointment.
27J25TT
