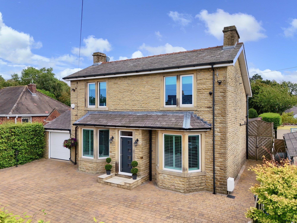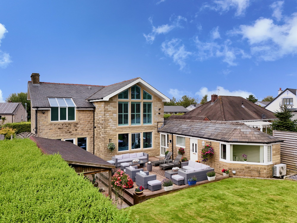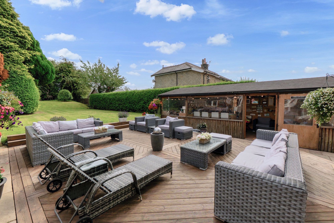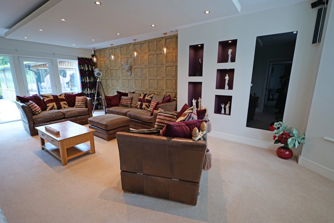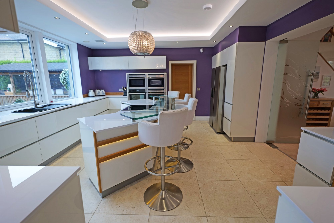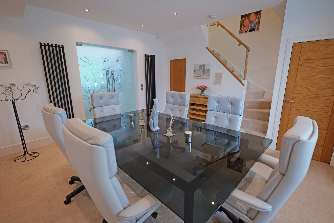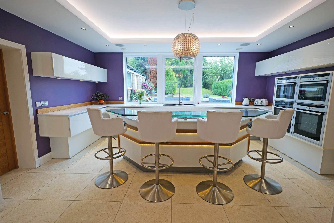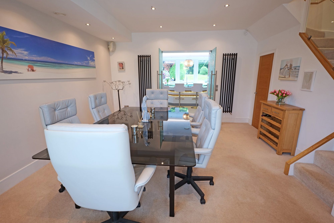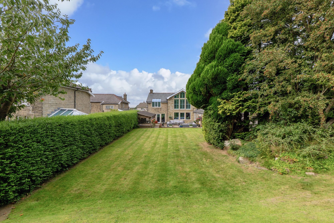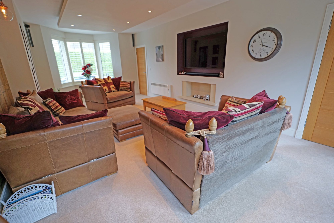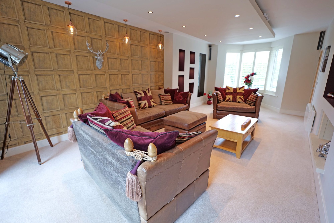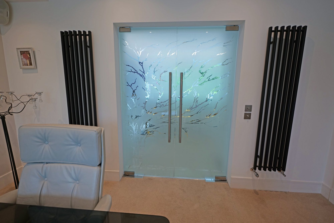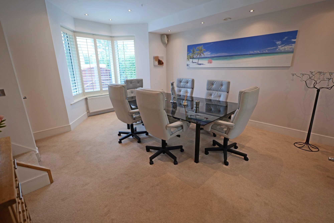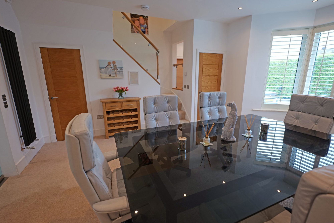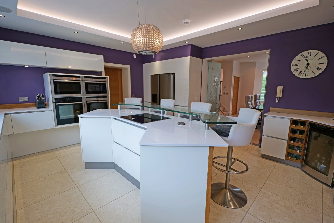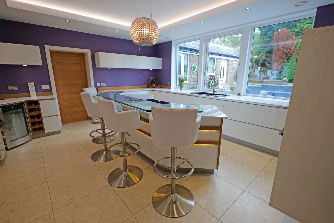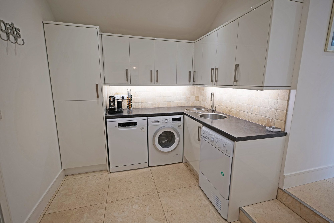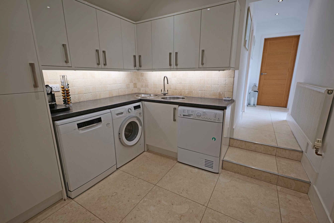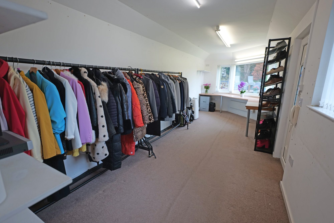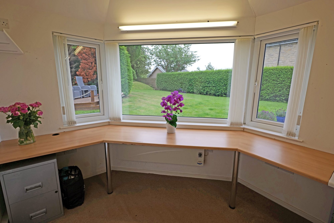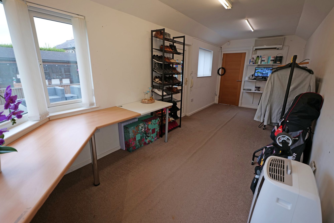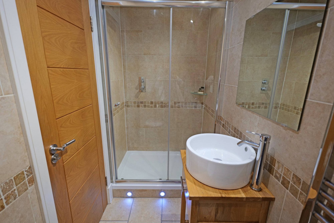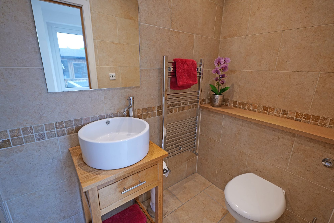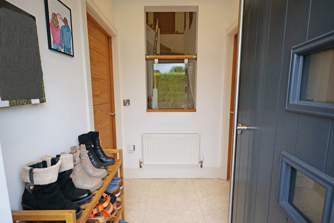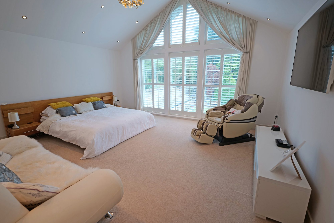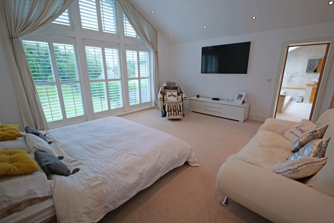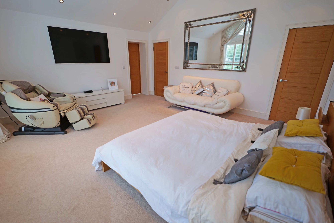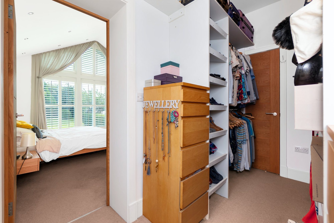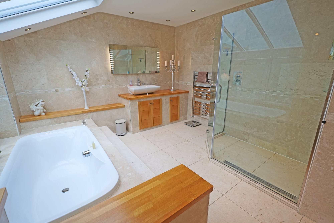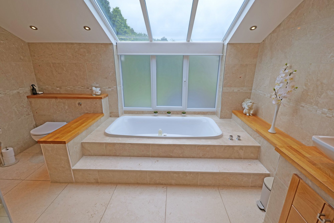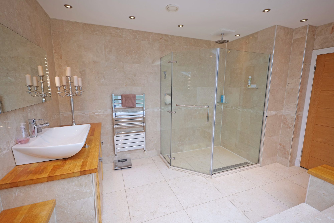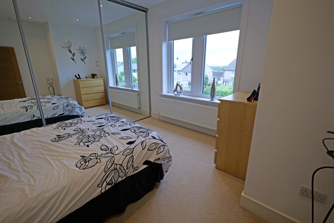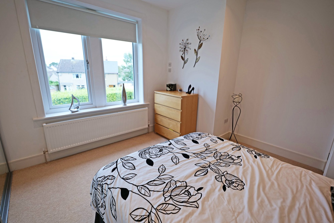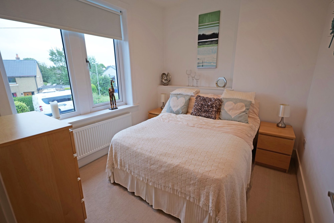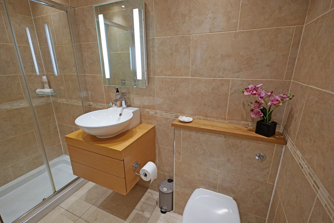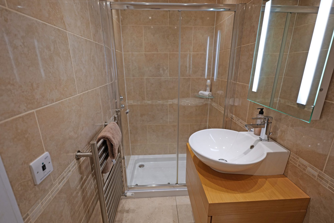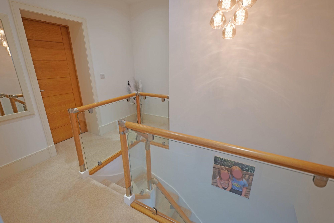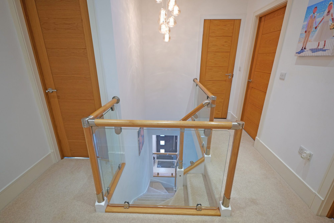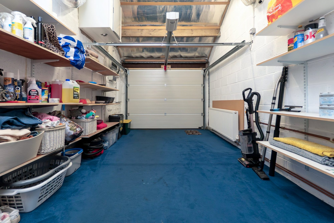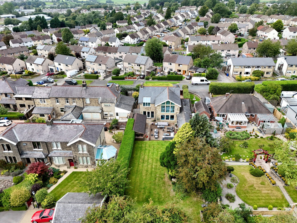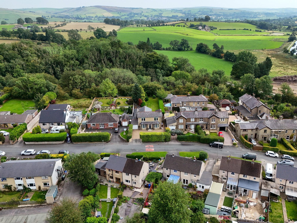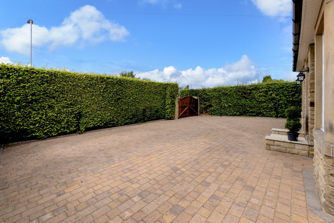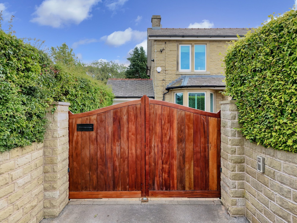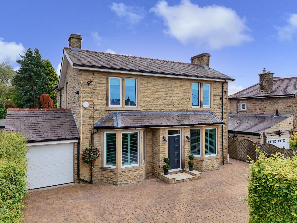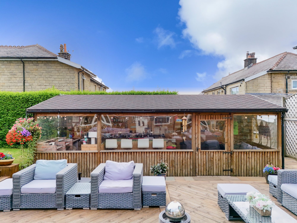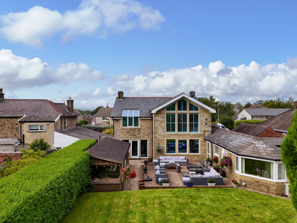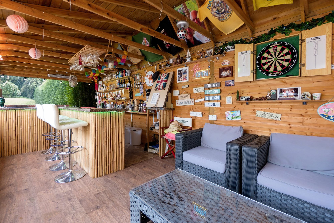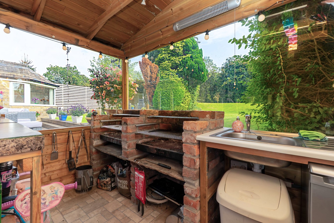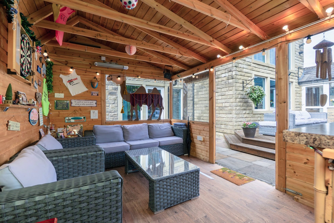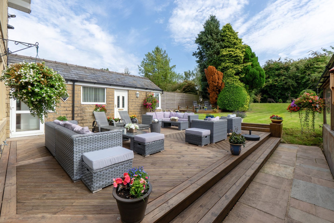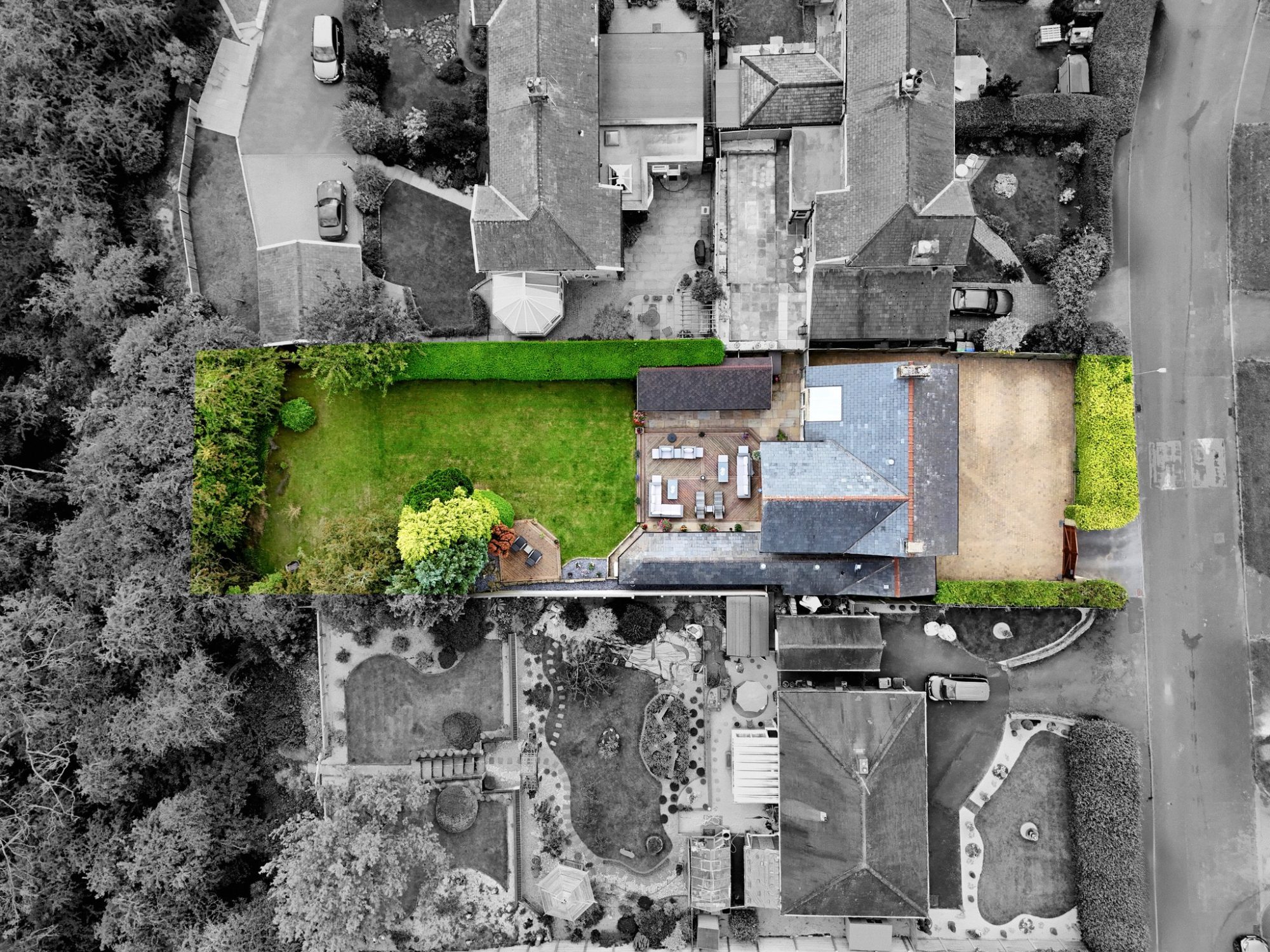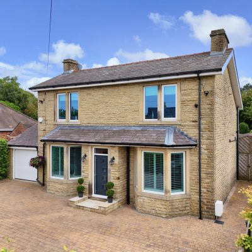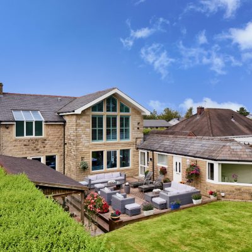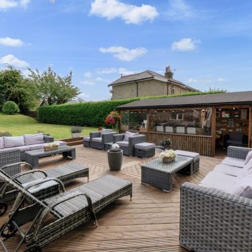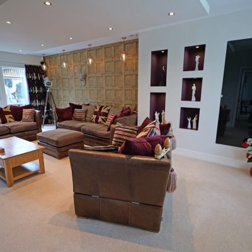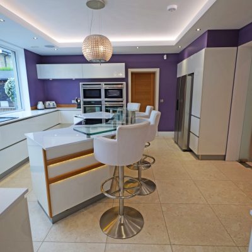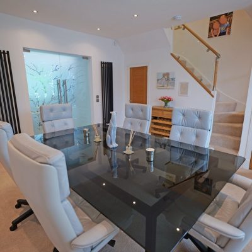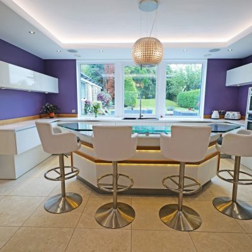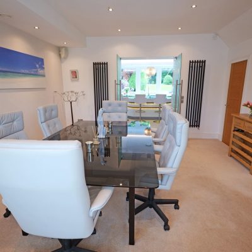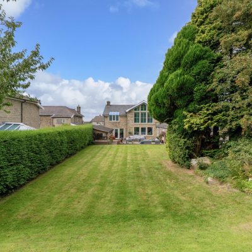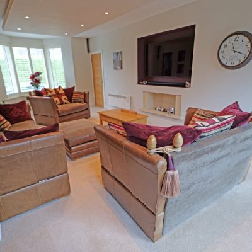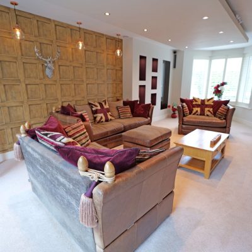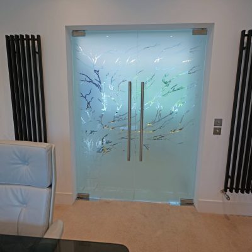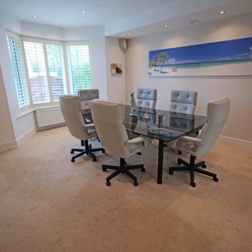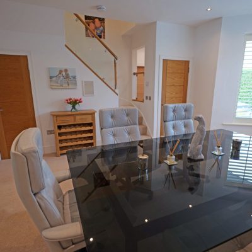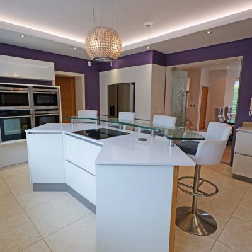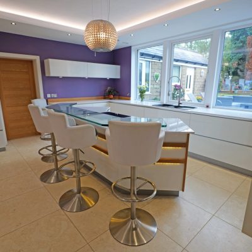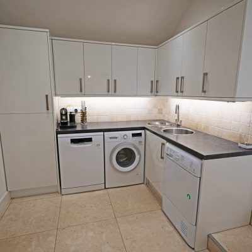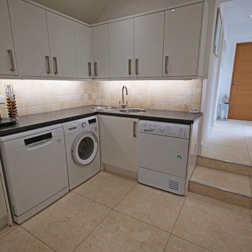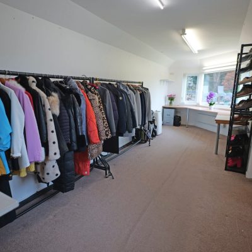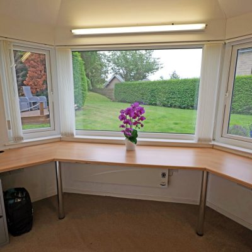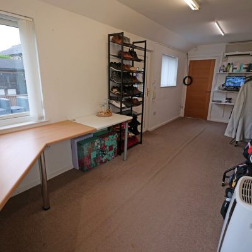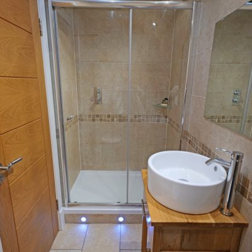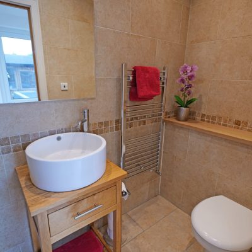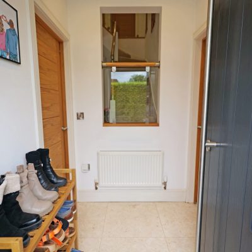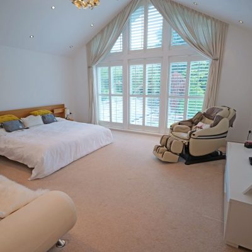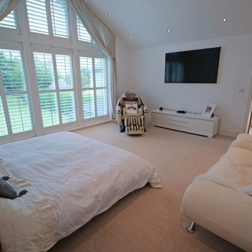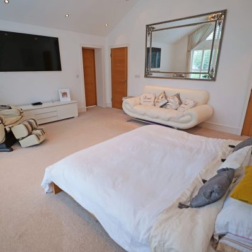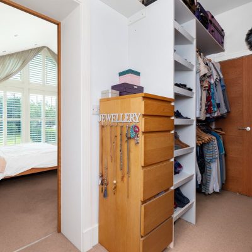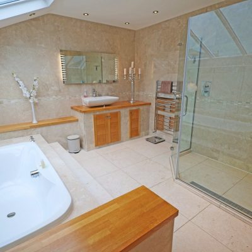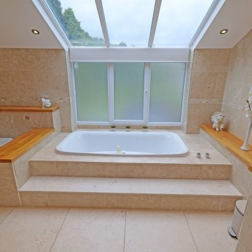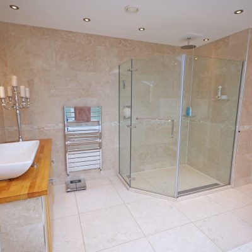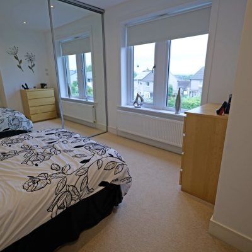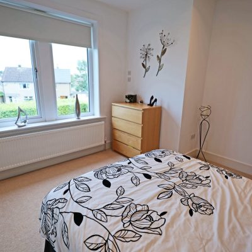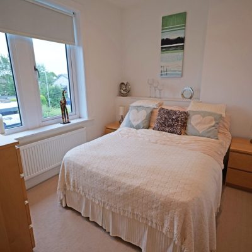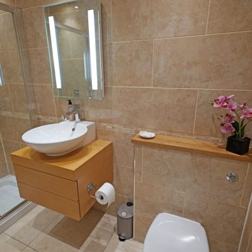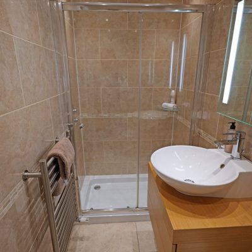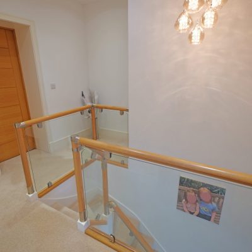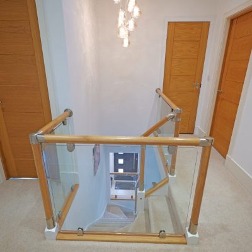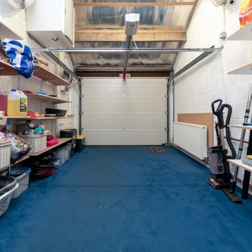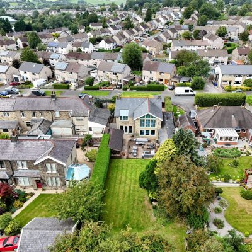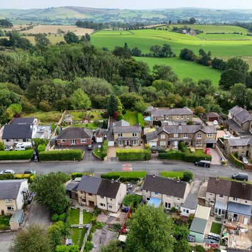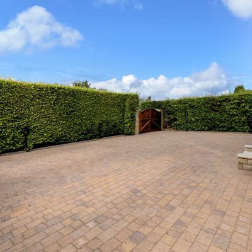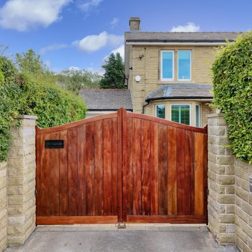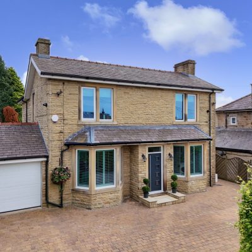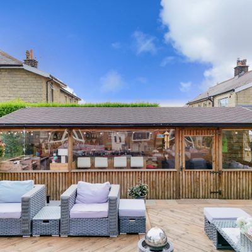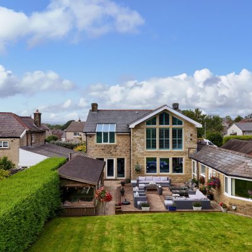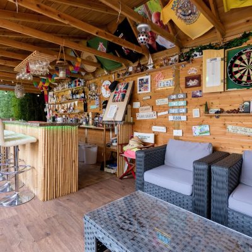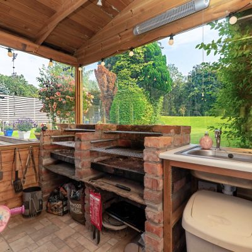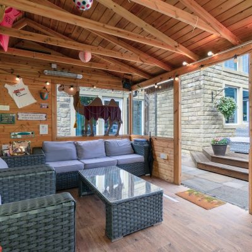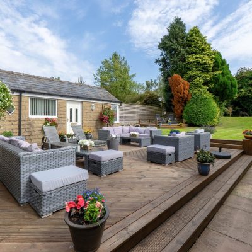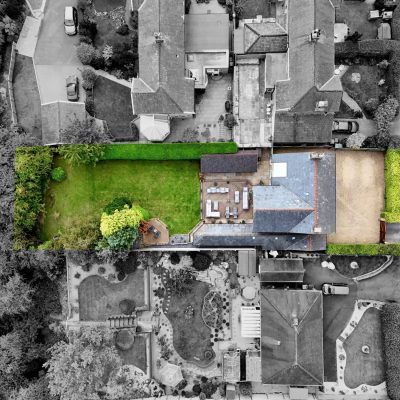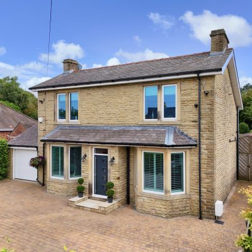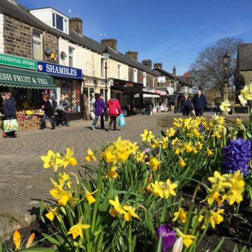Rainhall Crescent, Barnoldswick
Property Features
- Exceptional, Stone Built Det. Family Residence
- Extndd & Beautifully Refurb'd - Exceptional Spec
- 2 Recep Rms, Stunning Well Equipped Ftd Kit
- Utility, Home Office/GF Bedrm & GF Shwr Rm
- 3 Dble Bedrms inc. Fabulous Master Suite
- Dressing Rm/4th Bedrm & Family Shower Rm
- Remote Cont. Ent. Gates & Ample Parking
- Att. Garage with Intrnl Access & Large Garden
- Garden Rm & Bar for Al Fresco Entertaining
- Truly Extraordinary - Viewing Essential to Apprec.
- PVC DG & Gas CH - Partial Underfloor Heating
- Numerous Desirable & Impressive Attributes
Property Summary
We are delighted to offer for sale this truly exquisite and extremely impressive, detached residence, which has been extended and extensively re-furbished and is beautifully finished to an exceptionally high standard and specification, with considerable attention to detail. Set on a large, individual plot, which is accessed via remote controlled electric double gates, this stunning abode is perfectly suited to modern day living and has the advantage of off road parking for several cars, with space for a motorhome or caravan, at the front and a fabulous garden at the rear. This outstanding dwelling offers a whole host of desirable and alluring attributes, too numerous to mention, and internal viewing is absolutely essential to fully appreciate the many amazing features this extraordinary family home has to offer.
Complemented by pvc double glazing and gas central heating, run by a condensing combination boiler, which was newly installed in 2024, with underfloor heating in some of the rooms, the house also benefits from a MVHR system (Mechanical Ventilation with Heat Recovery). The accommodation briefly comprises an entrance hallway and a very generously proportioned lounge, with a bay window in the front elevation and a French door, with large picture windows on either side, leading out to the garden at the rear. The spacious dining room also has a bay window, an open staircase, with a contemporary oak, glass and chrome balustrade and striking frosted glass feature double doors leading into the stunning breakfast kitchen, which is laid with Limestone tiles and is well equipped with an extensive range of stylish glass fronted units and quality Neff appliances, including two electric fan assisted ovens, a steam oven, a microwave and an induction hob, with a feature light/extractor above. The utility room is also fitted with a good number of units and has a door giving internal access into the garage. There is also a rear entrance hallway, a fully tiled, attractively furbished shower room and a sizeable home office/fourth bedroom, which could serve any number of purposes and enjoys a lovely aspect over the garden.
The first floor landing has an oak, glass and chrome balustrade, there are three double bedrooms, one with built-in mirror fronted wardrobes, including a magnificent primary bedroom suite. This breath-taking room overlooks the garden through splendid, bespoke floor to ceiling pvc double glazed windows, fitted with wooden shutters, which almost completely fill one wall, and has an adjoining dressing room, which was previously a single bedroom and could easily revert back to that, if required, and a spectacular, fully tiled en-suite luxury bathroom, fitted with a four piece white suite, including a large walk-in shower and a sunken bath. There is also a fully tiled family shower room, with a three piece white suite, including a larger than standard shower cubicle.
At the front, the former garden has been block paved to create a big parking area and the house is well screened by mature hedging and the substantial wooden entrance gates. Another exceptional asset of this prime residence and one of its countless enticing highlights is the enclosed garden at the rear, which offers a considerable amount of privacy, has a large lawn, two decked patios, stone flagged pathways and also boasts a superb, ‘all weather’ garden room and bar, which can be opened up at one side in the warmer months, utterly perfect for those who enjoy garden parties and al fresco entertaining.
Full Details
Ground Floor
Entrance Hallway
Composite entrance door. Limestone tiled floor and a radiator.
Lounge
23' 4" plus bay and recess x 12' 10" into recess (7.11m plus bay and recess x 3.91m into recess)
A fabulous, generously proportioned room, which is flooded with natural light through the large pvc double glazed bay window, fitted with wooden shutters, in the front elevation and a pvc double glazed French door, with large pvc double glazed picture windows on either side, in the rear elevation. It also features a suspended feature ceiling, with downlights and LED lighting, illuminated display niches, a smoked glass fronted storage cupboard, an ornamental Limestone fireplace, incorporating concealed lighting, and a recess above the fireplace for a flat screen television. There is also under-floor heating and a wall mounted, oil filled electric radiator.
Dining Room
14' 7" plus bay x 14' 6" (4.45m plus bay x 4.42m)
This spacious second reception room also has a large pvc double glazed bay window, fitted with wooden shutters, downlights recessed into the ceiling, three radiators and an open return staircase to the first floor, with an oak, glass and chrome balustrade and under-stairs storage cupboard. Striking, patterned and frosted glass double doors lead from this room into the breakfast kitchen.
Breakfast Kitchen
17' 2" x 14' 9" into recess (5.23m x 4.50m into recess)
A stunning and particularly desirable attribute of this exceptional family home, the large, stylishly furbished breakfast kitchen is extremely well equipped with an extensive range of modern, gloss fronted handle-less units, including a central island, incorporating a glass topped breakfast bar, co-ordinating laminate worktops and a one and a half bowl sink, with a mixer tap/flexible hose. It also has built-in Neff appliances, namely two electric fan assisted ovens, a steam oven, a microwave oven and an electric induction hob, fitted into the island, with a contemporary combined light/extractor above. There is space and plumbing for an American style fridge/freezer, the floor is laid with Limestone tiles, with under-floor heating, and the kitchen also features a suspended ceiling, fitted with downlights and concealed LED lighting and has pvc double glazed windows, extending almost the full length of one wall, facilitating full benefit of the lovely outlook over the fabulous rear garden.
Utility Room
8' 7" x 7' 7" plus recess (2.62m x 2.31m plus recess)
A particularly useful attribute, the utility room is fitted with white gloss finish units, laminate worktops, with tiled splashbacks, and a single drainer sink, with a mixer tap. It also has plumbing for a washing machine and dishwasher, space for a condenser tumble dryer, downlights recessed into the ceiling and a roof light, radiator and Limestone tiled floor. A door from this room gives internal access into the garage.
Rear Hallway
Limestone tiled floor, pvc double glazed window, downlights recessed into the ceiling and a pvc double glazed external door.
Shower Room
Fully tiled and attractive furbished, this ground floor shower room is another noteworthy and beneficial asset and is fitted with a modern three piece white suite, comprising a larger than standard shower cubicle, fitted with a 'rainfall' style shower, a w.c. and a wash hand basin, with a mixer tap. Tiled floor, downlights recessed into the ceiling, a roof light and chrome finish radiator/heated towel rail.
Study/Ground Floor Bedroom
23' 5" x 8' 0" (7.14m x 2.44m)
Previously used as a home office, this room enjoys a lovely aspect over the garden and could serve any number of purposes, including a third reception room or ground floor guest bedroom. It has pvc double glazed windows, a built-in desk, an air conditioning unit and a pvc double glazed, frosted glass external door leading out to the garden.
First Floor
Landing
Oak, chrome and glass balustrade, downlights recessed into the ceiling and a roof light.
Primary Bedroom
16' 8" x 14' 9" (5.08m x 4.50m)
An exceptional and extremely impressive room, which boasts bespoke floor to ceiling pvc double glazed windows, fitted with wooden shutters, looking out over the garden at the rear. It also features a pitched ceiling, with fitted downlights, and has under-floor heating.
Dressing Room/Bedroom Four
10' 1" x 5' 2" (3.07m x 1.57m)
Previously a fourth bedroom, the dressing room has a pvc double glazed, frosted glass window, radiator, downlights recessed into the ceiling and is fitted with hanging rails and shelving. Although a door has been made into this room to give direct access from the main bedroom, the original door to and from the landing still remains, so it could easily revert back to a fourth bedroom, if needed.
En-Suite Bathroom
12' 6" x 10' 6" (3.81m x 3.20m)
Fully tiled and luxuriously appointed, this absolutely stunning bathroom is fitted with a four piece suite, comprising a large walk-in shower unit, fitted with a ceiling mounted 'rainfall' style shower head, a sunken bath, a w.c. and a wash hand basin, mounted on a vanity unit, with cupboards below and an illuminated, wall mounted mirror above. It also has pvc double glazed, frosted glass windows, a large pvc double glazed roof window above the bath, downlights recessed into the ceiling, a chrome finish radiator/heated towel rail and the floor is laid with Limestone tiles, with under-floor heating.
Bedroom Two
11' 5" x 11' 2" to wardrobe fronts (3.48m x 3.40m to wardrobe fronts)
A second double room with built-in wardrobes, incorporating shelving, which extend the full length of one wall and have mirror fronted sliding doors. PVC double glazed window, radiator, downlights recessed into the ceiling and access to the loft space.
Bedroom Three
9' 2" x 8' 5" (2.79m x 2.57m)
A third double room with a pvc double glazed window, radiator and downlights recessed into the ceiling.
Shower Room
Fully tiled and tastefully furbished to a high standard, this second shower room is fitted with a stylish three piece white suite, comprising a larger than standard shower cubicle, fitted with a ceiling mounted 'rainfall' style shower head, a w.c. and a wash hand basin, mounted on a drawer unit, with an illuminated vanity mirror above. Tiled floor, chrome finish radiator/heated towel rail and downlights recessed into the ceiling.
Outside
Front
Substantial, remote controlled, electric double gates open onto a sizeable, block paved forecourt, which provides plenty of off road parking for several cars, with space for a motorhome or a caravan. This area is surrounded and screened by well established hedging, with fencing at one side, providing considerable privacy. There is external lighting and a block paved pathway extends down one side of the house to a gate giving access into the rear garden.
Rear
Yet another of the numerous outstanding and highly desirable assets of this wonderful family home, the large garden enjoys a considerable amount of privacy as it is surrounded and screened by mature trees, hedging and fencing. The fabulous garden is primarily lawned and has two decked patios, stone flagged pathways, external lighting and power points and two cold water taps.
Garden Room/Bar
26' 0" x 9' 1" (7.92m x 2.77m)
A unique and extraordinary feature, which is absolutely perfect for those who love entertaining, the good sized, substantially constructed timber garden room provides an 'all weather' external bar, seating and dining area, which can be opened up into the garden to create an 'al fresco' facility in the warmer months by removing part of the side of the building. It has a built-in bar, a double BBQ, a single drainer sink, with mains water supply, windows, shelving, wine racks and electric power and light.
Directions
Proceed from our office on Church Street into Station Road. At the crossroads, turn right into Fernlea Avenue and continue on to the traffic lights by the Police Station. Turn left immediately through the lights into Rainhall Road, continue on past the Fish & Chip shop on the left, follow the road round past Silentnight and over the canal bridge and immediately through the sweeping left hand bend turn right into Rainhall Crescent and the property is on the right hand side.
Viewings
Strictly by appointment through Sally Harrison Estate Agents. Office opening hours are Monday to Friday 9am to 5.30pm and Saturday 9am to 12pm. If the office is closed for the weekend and you wish to book a viewing urgently, please ring 07967 008914.
Disclaimer
Fixtures & Fittings – All fixtures and fitting mentioned in these particulars are included in the sale. All others are specifically excluded. Please note that we have not tested any apparatus, fixtures, fittings, appliances or services and so cannot verify that they are working order or fit for their purpose.
Photographs – Photographs are reproduced for general information only and it must not be inferred that any item is included in the sale with the property.
House to Sell?
For a free Market Appraisal, without obligation, contact Sally Harrison Estate Agents to arrange a mutually convenient appointment.
28H25TT
