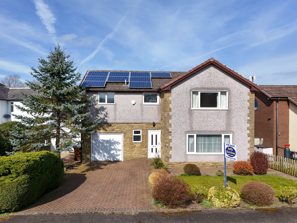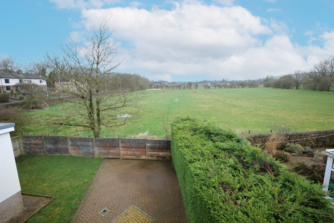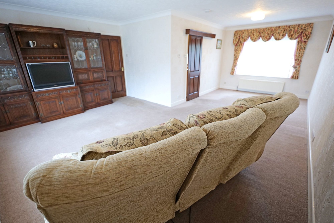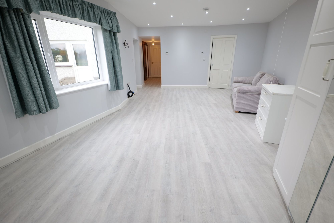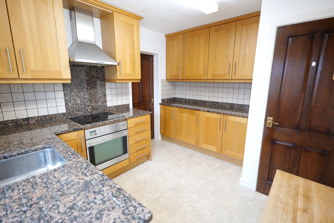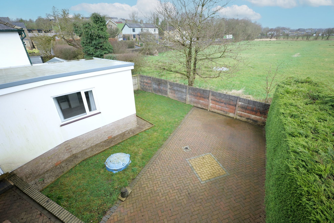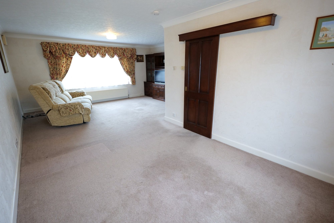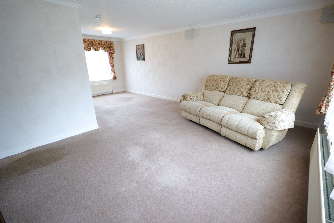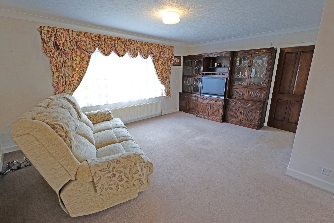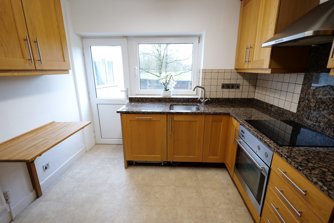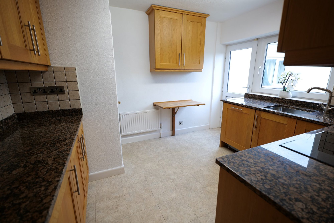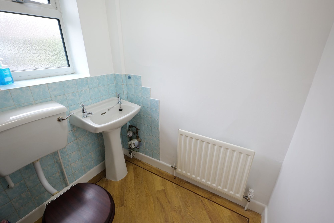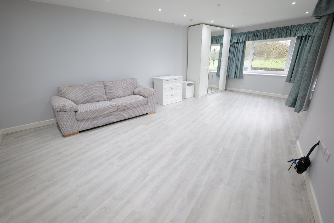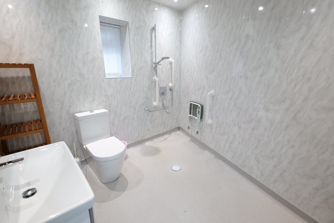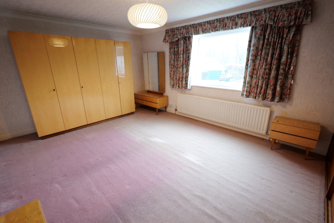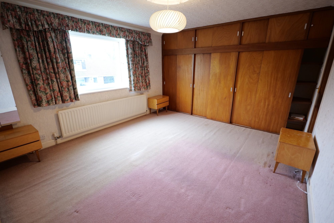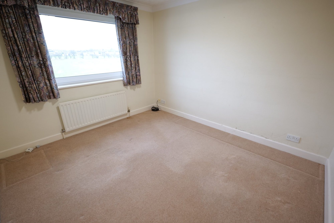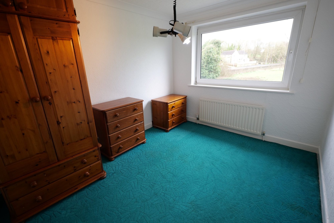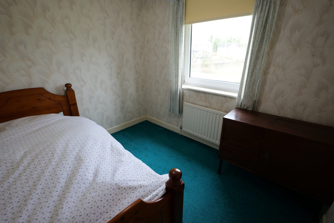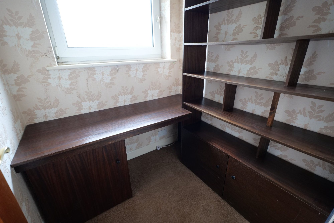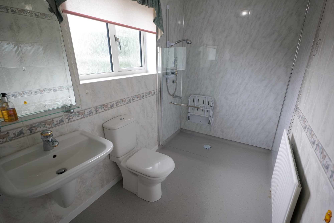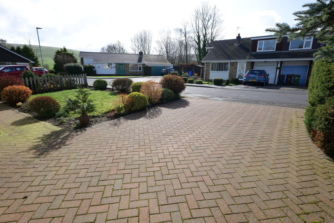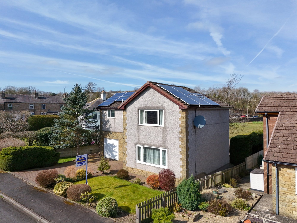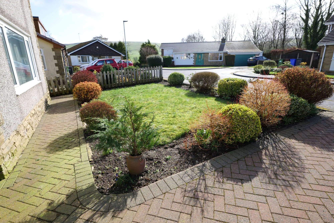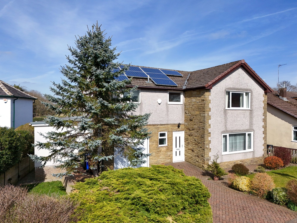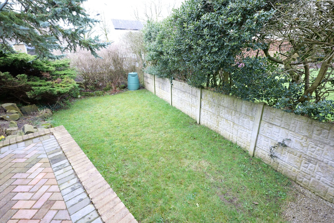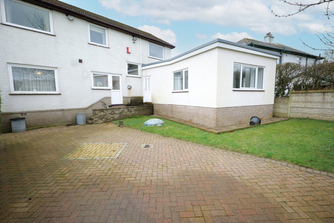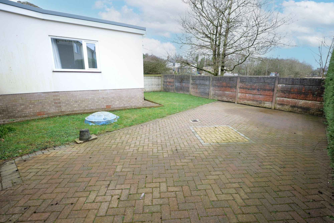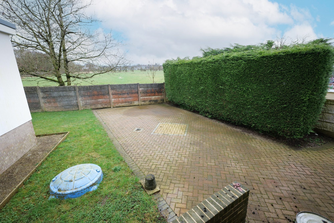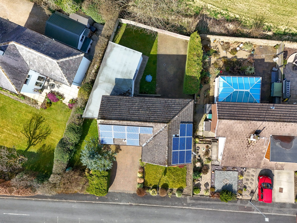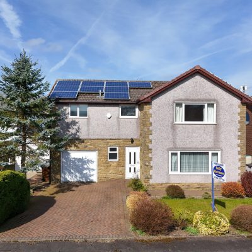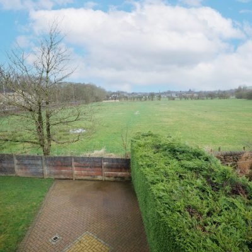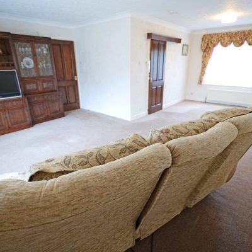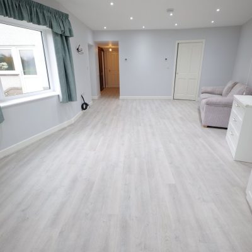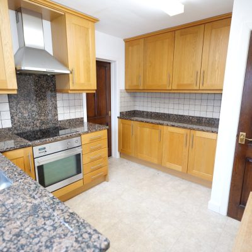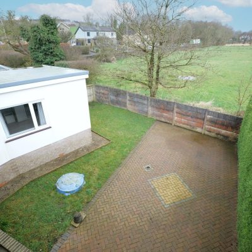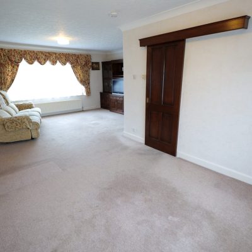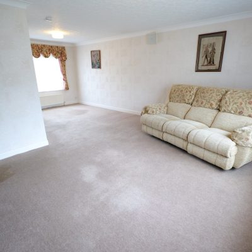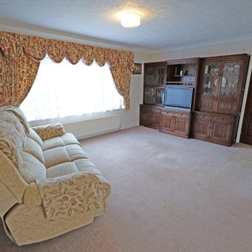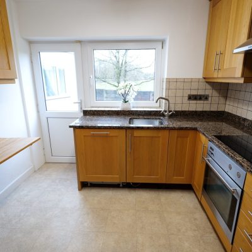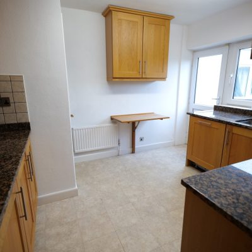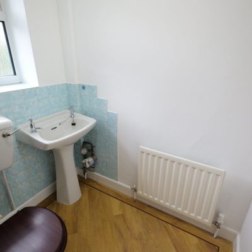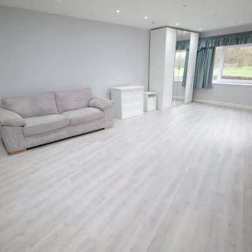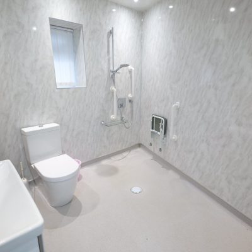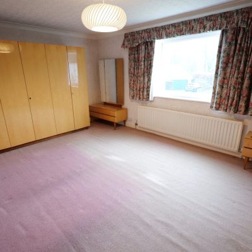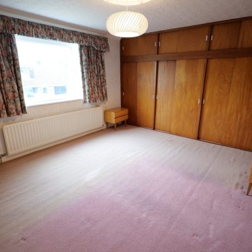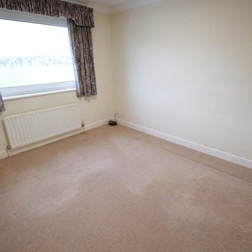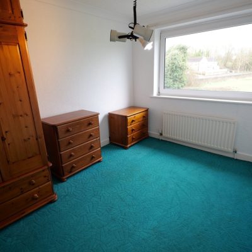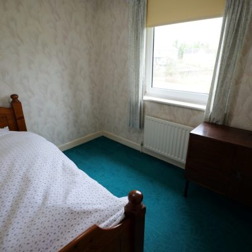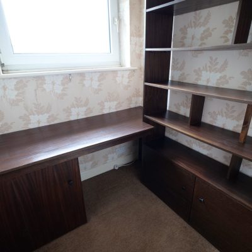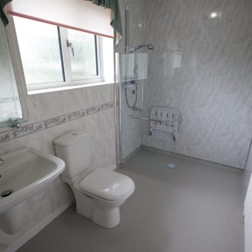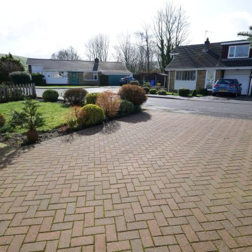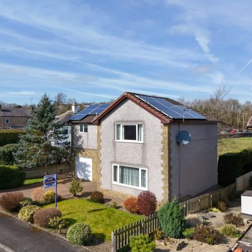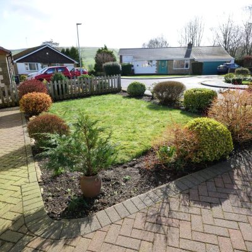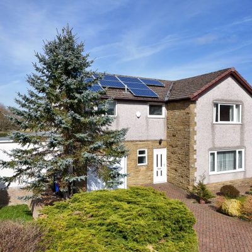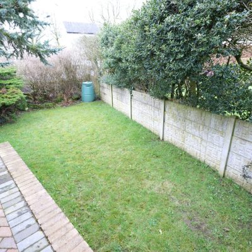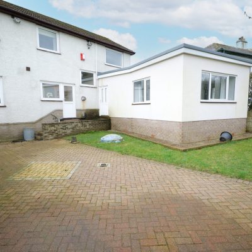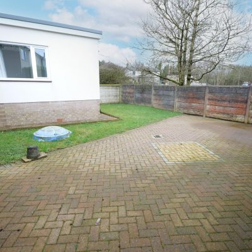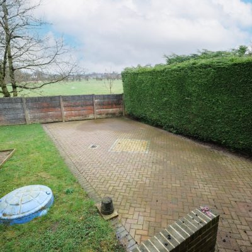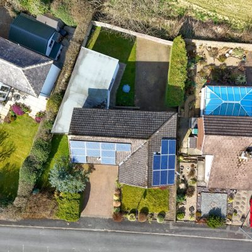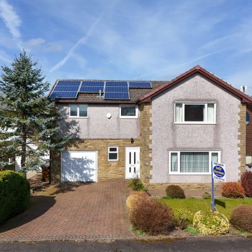Park Side, Sough
Property Features
- Prime Det. Residence in Desirable Village Loc
- Set in Small, Appealing Cul-de-Sac
- Extremely Spacious, Excellent Family Home
- Large GF Extension - Ideal for Granny Flat
- Hall, GF WC, Through Lounge & Dining Rm
- Ftd Breakfast Kitchen with Integ. Appl'ces
- Superb GF Bed/Sitting Rm & En-Suite Wet Rm
- 4 FF Double Bedrms, Home Office & Wet Rm
- Block Paved Drive & Gardens F & R
- Garaging for Motorbikes & Bicycles
- PVC DG, Gas CH & Solar Roof Panels
- Internal Viewing Essential to Fully Apprec.
Property Summary
A truly exceptional family home, this superior, five bedroomed detached house is set in a small, highly desirable cul-de-sac, located next to Sough Park and close to the beautiful countryside surrounding the village, and benefits from a lovely rural aspect and views from the rear. Boasting a large ground floor extension, built in 2019, providing a fabulous bed/sitting room and sizable en-suite wet room, especially suited for a person with disability or mobility issues or those buyers looking for a ‘granny flat’ facility, but having the potential to be used for any number of other purposes, this extremely spacious dwelling really must be internally viewed in order to fully appreciate, not only the size of the living space, but the many other outstanding and advantageous assets this prime residence has to offer.
Complemented by pvc double glazing, gas central heating, run by a boiler that was newly fitted in 2023, and energy saving solar roof panels, this substantial dwelling is well maintained and presented and the accommodation briefly comprises an entrance hall and ground floor w.c., an impressive, generously proportioned through lounge and dining room and a fitted breakfast kitchen, which is equipped with a range of wood fronted shaker style units, granite worktops, a breakfast bar/fitted table and includes a built-in electric oven, an electric induction hob, with an extractor canopy over, and an integral fridge and dishwasher. The main room and the attractive, modern, three piece wet room in the very considerable ground floor extension both have under-floor heating and the delightful bed/sitting room offer tremendous flexibility and scope for various uses in addition to that which it was originally built for.
On the first floor are four double bedrooms, with the largest having built-in wardrobes which extend the full length of one wall, providing abundant storage space, and all four of the bedrooms enjoy a pleasant rural outlook. There is also a box room/study, perfect for a home office, with a built-in desk, cupboards and lots of shelving, and a good sized, fully tiled wet room, which includes a double size, walk-in shower unit, with a glazed screen.
The size of the original integral garage has been reduced, following the addition of the extension and it has an electric remote controlled up and over door. There is internal access into the garage from the house and it provides a secure space in which to keep motorbikes and bicycles, as well as general storage space for gardening tools, etc., and is also used as a utility room. The block paved drive in front of the house provides a good amount of room for off road parking and has garden areas on either side. The rear garden consists of a lawn, with the remainder being block paved. NO CHAIN INVOLVED – EARLY VIEWING STRONGLY RECOMMENDED.
Full Details
Ground Floor
Entrance Hall
PVC double glazed frosted glass entrance door. Return stairs to the first floor with a pvc double glazed window on the half landing, understairs storage cupboard housing the gas combination boiler and quality luxury Vinyl flooring.
Ground Floor W.C
Fitted with a two piece white suite comprising a w.c and pedestal wash hand basin. PVC double glazed frosted glass window, quality Vinyl flooring and a radiator.
Through 'L' Shaped Lounge & Dining Room
Lounge & Dining Room
16' 9" x 12' 0" (5.11m x 3.66m) plus 11' 6" x 9' 9" (3.51m x 2.97m)
This impressive, generously proportioned room has a large pvc double glazed window in the lounge and a pvc double glazed window in the dining room which has an open aspect and allows plenty of natural light into the room. Two radiators and coved ceiling.
Kitchen
10' 11" plus recess x 9' 6" (3.33m plus recess x 2.90m)
The kitchen is attractively fitted with wood fronted shaker style units with granite worktops and upstands and tiled splashbacks and a stainless steel sink, with a mixer tap. Built-in electric oven and an induction hob with a stainless steel extractor canopy over, integral fridge and dishwasher. Radiator, pvc double glazed window with an open outlook and pvc double glazed external door.
Ground Floor Extension
22' 4" plus recess x 12' 5" extending to 14' 9 (6.81m plus recess x 3.78m extending to 4.50m)
This extremely spacious room has been added as a ground floor bedroom and ideal for a person with accessibility issues or could be utilised for many other purposes including a further reception room. Laid with attractive wood finish laminate flooring, this room also has pvc double glazed windows in the side and rear elevations, downlights recessed into the ceiling, underfloor heating, television points and a composite external door opening onto the garden and internal door giving access into the former garage/utility room.
En-Suite Wet Room
Fully lined with pvc wetwall style panelling and fitted with a modern white suite comprising a shower with a fold down seat and a w.c and a wash hand basin, set in a vanity unit with drawers below and a mirror fronted cabinet above. Electric shaver point, underfloor heating, pvc double glazed frosted glass window, extractor fan and downlights recessed into the pvc lined ceiling.
First Floor
Landing
Access to the loft space.
Bedroom One
15' 1" to wardrobe fronts x 11' 11" (4.60m to wardrobe fronts x 3.63m)
This large double room has built-in wardrobes which extend the full width of the room with overhead storage cupboards, pvc double glazed window benefitting from rural views and a radiator.
Bedroom Two
11' 1" x 10' 0" (3.38m x 3.05m)
This second double room also has the advantage of a lovely open outlook/views and has a pvc double glazed window and a radiator.
Bedroom Three
11' 2" x 9' 2" (3.40m x 2.79m)
Providing a third double room with a radiator and pvc double glazed window with views.
Bedroom Four
9' 6" x 8' 0" (2.90m x 2.44m)
A large single or small double room with a radiator and pvc double glazed window with rural views.
Box Room/Study
5' 6" x 5' 4" (1.68m x 1.63m)
A perfect home office with a built-in desk, cupboards and display shelving. PVC double glazed window.
Shower/Wet Room
12' 0" into recess x 5' 4" (3.66m into recess x 1.63m)
Fully tiled and fitted with a white suite comprising a walk-in shower, with a fold down seat and glazed screen, a w.c and a wash hand basin with a mixer tap and vanity mirror above. PVC double glazed frosted glass window, radiator, built-in shelved cupboards and extractor fan.
Former Garage/Utility Room
17' 5" x 4' 11" extending to 9' 2 (5.31m x 1.50m extending to 2.79m)
Ideal for storing bicycles, garden tools etc, this room also has a Belfast style sink with hot and cold water taps, plumbing for a washing machine, pvc double glazed window, fitted shelves, electric power and light and a remote controlled up and over door.
Outside
Front
Block paved drive providing off road parking for two to three cars with gardens at either side, both with lawns and garden borders stocked with a variety of shrubs and hedges. External lights and block paved area down one side of the house where wheelie bins can be stored.
Side/Rear
The pathway down one side of the house is block paved and extends to the rear with the remainder of the garden being lawned with a gravel covered border.
Solar panels on the roof space.
Directions
Proceed out of Barnoldswick along Kelbrook Road. Go past the Sports Centre and West Craven High School on the left, down the hill, straight through the crossroads in Salterforth and continue on to the large roundabout at the end of Kelbrook Road. Take the first exit off the roundabout into Colne Road, and carry on through Kelbrook into Sough. Go past the Park on the right and turn next right into Park Side.
Viewings
Strictly by appointment through Sally Harrison Estate Agents. Office opening hours are Monday to Friday 9am to 5.30pm and Saturday 9am to 12pm. If the office is closed for the weekend and you wish to book a viewing urgently, please ring 07967 008914.
Disclaimer
Fixtures & Fittings – All fixtures and fitting mentioned in these particulars are included in the sale. All others are specifically excluded. Please note that we have not tested any apparatus, fixtures, fittings, appliances or services and so cannot verify that they are working order or fit for their purpose.
Photographs – Photographs are reproduced for general information only and it must not be inferred that any item is included in the sale with the property.
House to Sell?
For a free Market Appraisal, without obligation, contact Sally Harrison Estate Agents to arrange a mutually convenient appointment.
07D25TT/13E25TT/18G25TT/22I25TT
