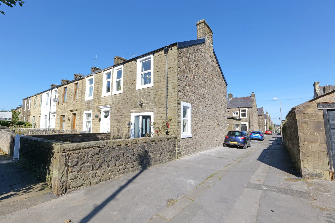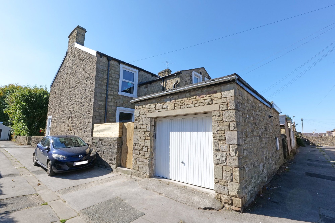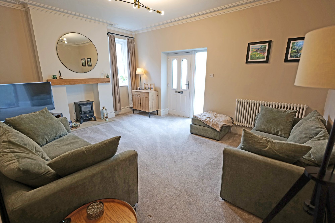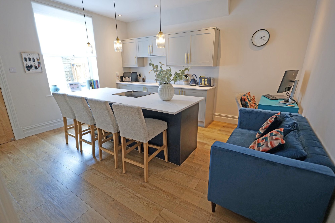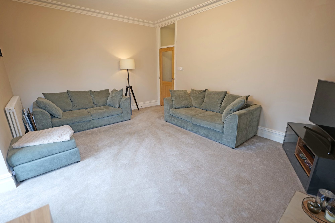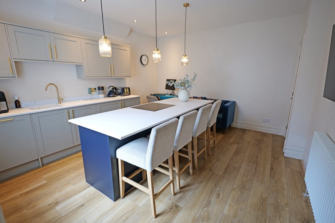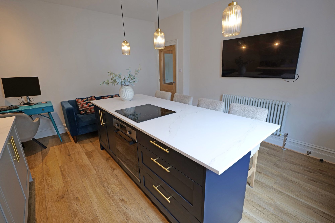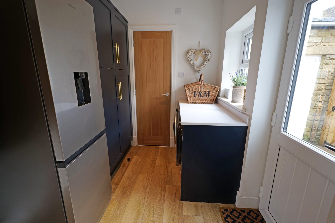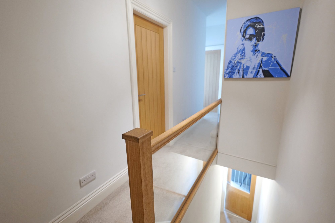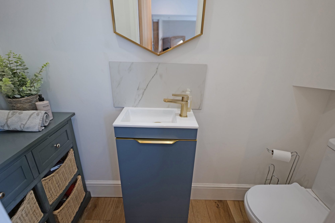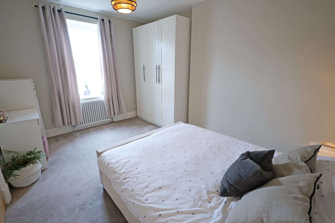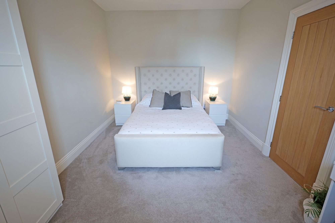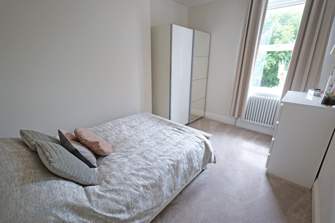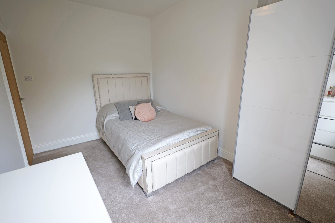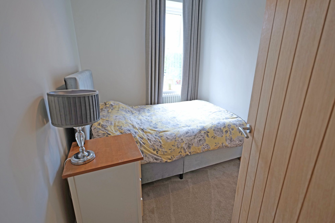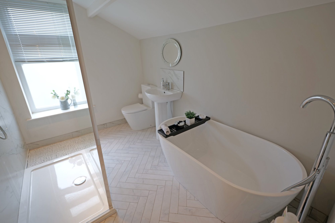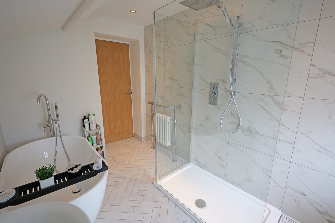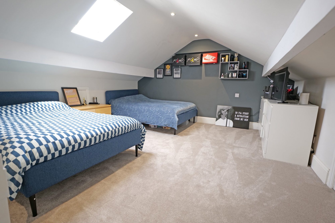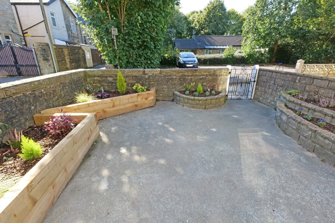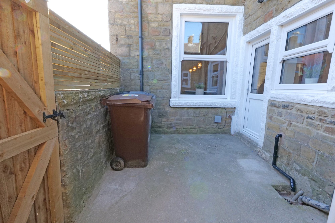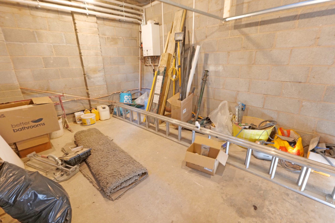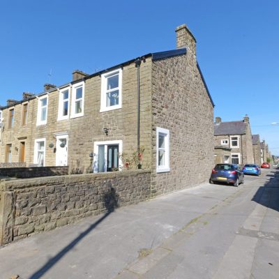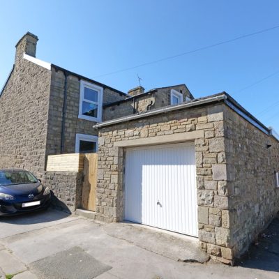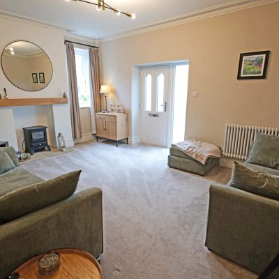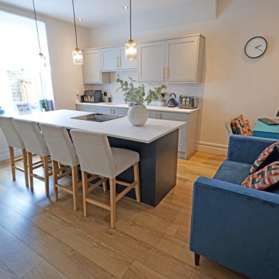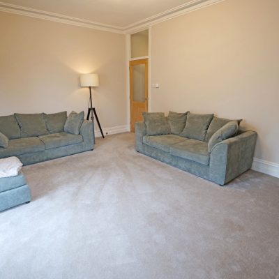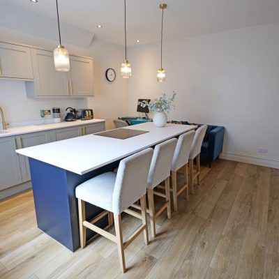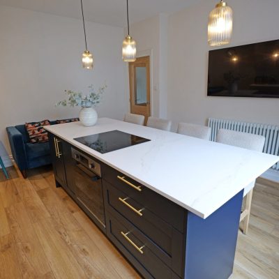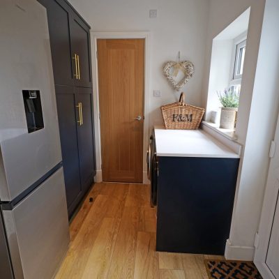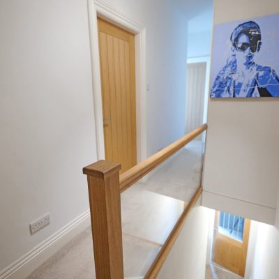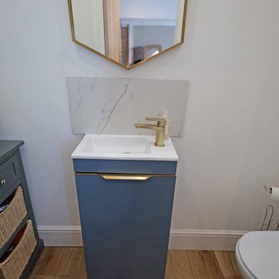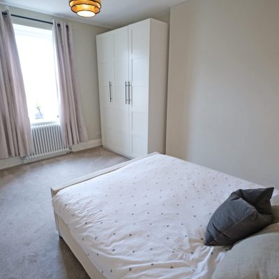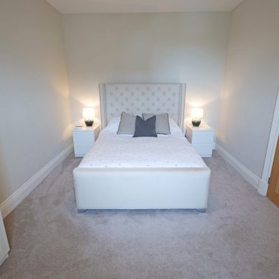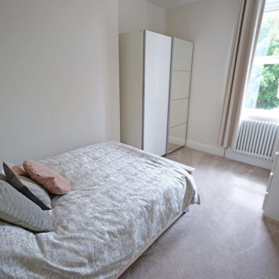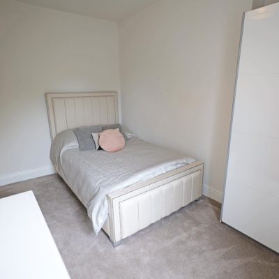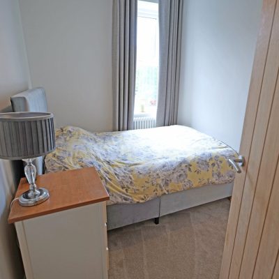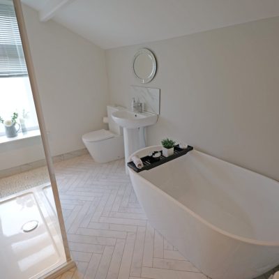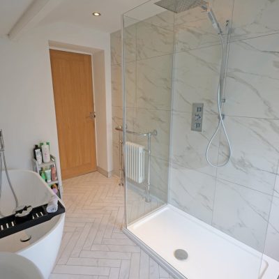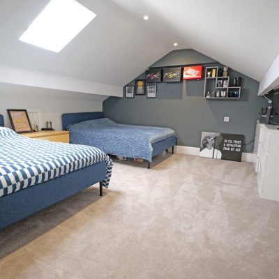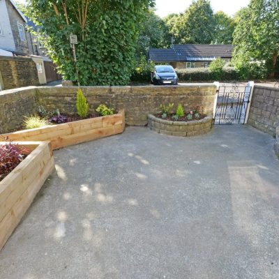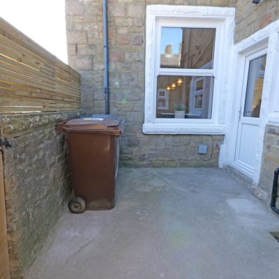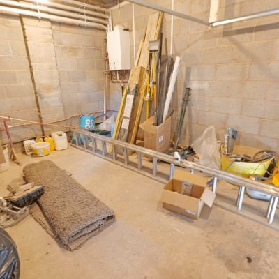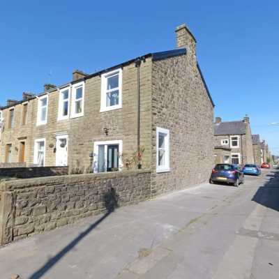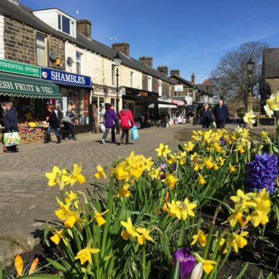North Avenue, Barnoldswick
Property Features
- Stunning Garden Fronted End Terr House
- Extensively Upgraded to a High Standard
- Excellent Family Home with Garage to Rear
- Short Walk from Town Centre Amenities
- Spacious, Impressive Lounge with Fireplace
- Large Living/Dining Kitchen inc. Appl’ces
- Useful Utility Room, GF W.C. & Cellar
- 3 FF Bedrooms & Stylish 4 Pc Bathroom
- Attic Room/Occasional 4th Bedroom
- PVC DG & GCH – Early Vwg Strongly Rec
Property Summary
Early viewing is highly recommended on this fabulous, end terraced house, which has been extensively upgraded, re-furbished and beautifully finished to an exceptionally high standard and specification by the present owner, to include an electrical re-wire. Located in a popular residential area and having the advantage of a garage at the rear and not being directly overlooked at the front, this outstanding, generously proportioned family abode is conveniently situated just a short level walk to the town centre shops and cafes, with other amenities, such as Primary Schools, a Children’s Nursery and West Craven High School also being close by. Providing generously proportioned living space.
Complemented by pvc double glazing and gas central heating, the accommodation briefly comprises a spacious, extremely pleasant living room, featuring a fireplace recessed into the chimney breast, an ideal space for a multi fuel stove. The good sized breakfast kitchen is an impressive room, and has been stylishly re-fitted with shaker style units, incorporating a central island/breakfast bar, and has a built-in electric oven, an induction hob and an integral dishwasher. There is a useful utility room, fitted with the same units as the kitchen, a ground floor w.c, and a cellar, which can be accessed from the utility room and provides excellent storage space.
The first floor landing has a lovely Oak and glass balustrade, there are three decent sized bedrooms on this floor, two enjoying an open aspect, and a superb, larger than average bathroom, which is tastefully fitted with a four piece white suite, including a freestanding bath and a double sized, walk in shower. On the second floor is a fantastic attic room, which could be utilised for many purposes, including an occasional 4th bedroom.
To the front of the house is a sizeable, paved forecourt with raised garden beds, and at the rear is an enclosed yard, which is well screened providing a good degree of privacy. The single garage is yet another noteworthy attribute, having an up and over door and a personal door in the side, which can be access from the yard.
Full Details
Ground Floor
Entrance
Attractive, frosted glass composite entrance door, with a pvc double glazed, frosted glass window to one side, opening into the living room.
Living Room
16' 6" into alcoves x 12' 3" plus recess (5.03m into alcoves x 3.73m plus recess)
This extremely pleasant, spacious and inviting room features a fireplace, recessed into the chimney breast, with a wood beam lintel above and stone hearth and has a pvc double glazed window and a vintage style radiator.
Small Inner Hallway
Stairs to the first floor.
Living/Dining Kitchen
14' 7" x 13' 1" into recess (4.45m x 3.99m into recess)
Absolutely stunning, the spacious kitchen has been stylishly re-fitted with shaker style units, including a central island, laminate worktops, with the one on the island extending to provide a breakfast bar/dining area, and a single drainer sink, with a mixer tap. It also has a built-in electric oven, an electric induction hob, an integral dishwasher, a pvc double glazed window and vintage style radiator. The kitchen is laid with luxury Vinyl flooring and also has downlights recessed into the ceiling and additional lighting above the island.
Utility Room
8' 3" x 6' 8" plus recess (2.51m x 2.03m plus recess)
Fitted with the same units and worktop as the kitchen and a particularly useful room, the utility has plumbing for a washing machine. It is laid with luxury Vinyl flooring, has a pvc double glazed window, vintage style radiator, downlights recessed into the ceiling and a door giving access to the stairs down to the cellar.
Ground Floor W.C
An especially beneficial attribute in a busy family home, the ground floor w.c. is newly fitted with a two piece white suite, comprising a w.c. and a wash hand basin, with a cabinet below. It is also fitted with luxury Vinyl flooring, has downlights recessed into the ceiling and an extractor fan.
Cellar
Providing excellent storage space.
First Floor
Landing
Oak and glass balustrade, stairs to the second floor attic room, with an under-stairs storage cupboard, which has an electric light.
Bedroom One
14' 4" x 9' 11" plus recess (4.37m x 3.02m plus recess)
This good sized double room has a pvc double glazed window and a vintage style radiator.
Bedroom Two
12' 10" x 8' 3" plus recess (3.91m x 2.51m plus recess)
This second double room has a vintage style radiator and pvc double glazed window, with an open aspect.
Bedroom Three
9' 10" x 7' 1" (3.00m x 2.16m)
A decent sized single room, which also has a vintage style radiator and enjoys an open outlook from the pvc double glazed window.
Bathroom
9' 10" plus recess x 6' 9" (3.00m plus recess x 2.06m)
The superb, larger than average bathroom has been beautifully re-furbished with a four piece white suite, comprising a freestanding bath, with a mixer tap and shower attachment, a double size walk-in shower, with a 'rainfall' style shower head and an additional, flexible shower head, a pedestal wash hand basin and a w.c. PVC double glazed, frosted glass window, vintage style radiator/heated towel rail, part tiled walls, attractive, good quality parquet style Karndean flooring and downlights recessed into the ceiling.
Second Floor
Attic Room
15' 4" less stairwell x 13' 4" with restricted headroom in parts (4.67m less stairwell x 4.06m with restricted headroom in parts)
Another noteworthy attribute of this fabulous family home, the large attic room could be utilised for many purposes including an occasional fourth bedroom and has a double glazed Velux window, under-eaves storage space, downlights recessed into the ceiling and a radiator.
Outside
Front
The good sized forecourt has raised garden beds, planted with a variety of shrubs and flowering plants.
Rear
Enclosed yard, with timber fencing, on top of the stone boundary wall, and a high timber gate providing extra screening and privacy. External light.
Garage
15' 0" x 10' 8" (4.57m x 3.25m)
Another valuable asset of this outstanding abode, the garage has an up and over door, a pvc double glazed window and a pvc personal door giving access into and from the rear yard. It also houses the wall mounted gas condensing combination central heating boiler and has electric power and light.
Directions
Proceed from our office on Church Street towards Skipton Road, then, immediately after Decisions of Barnoldswick, turn right into Station Road. Proceed to the end, in the left hand lane, and go straight ahead at the crossroads into Wellhouse Road. Go past the entrance into the Co-Op car park and the Fire Station on the right and then turn left into North Avenue.
Viewings
Strictly by appointment through Sally Harrison Estate Agents. Office opening hours are Monday to Friday 9am to 5.30pm and Saturday 9am to 12pm. If the office is closed for the weekend and you wish to book a viewing urgently, please ring 07967 008914.
Disclaimer
Fixtures & Fittings – All fixtures and fitting mentioned in these particulars are included in the sale. All others are specifically excluded. Please note that we have not tested any apparatus, fixtures, fittings, appliances or services and so cannot verify that they are working order or fit for their purpose.
Photographs – Photographs are reproduced for general information only and it must not be inferred that any item is included in the sale with the property.
House to Sell?
For a free Market Appraisal, without obligation, contact Sally Harrison Estate Agents to arrange a mutually convenient appointment.
13F25TT/17F25TT
