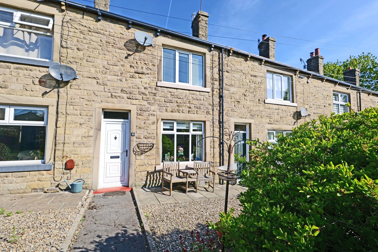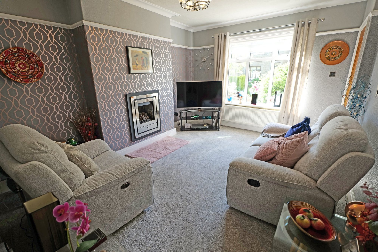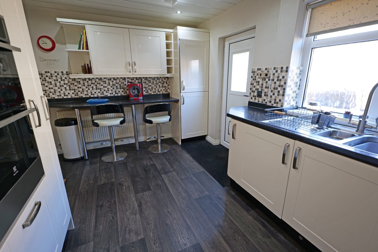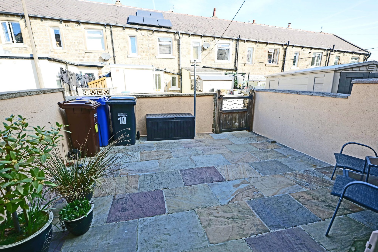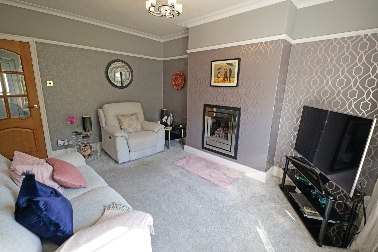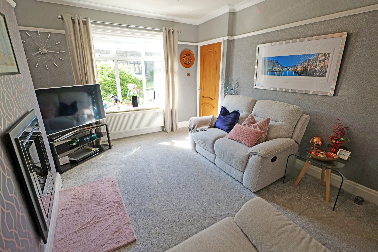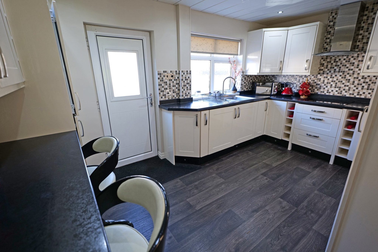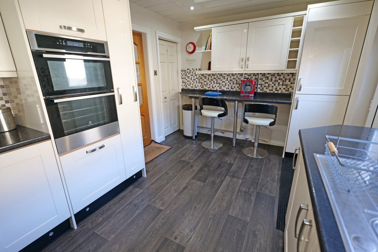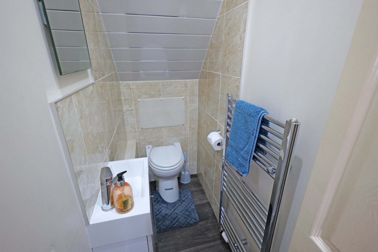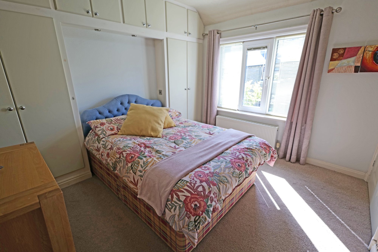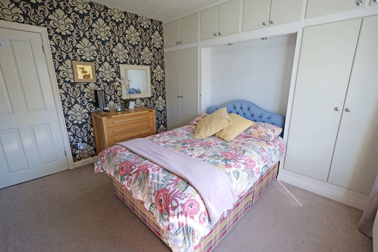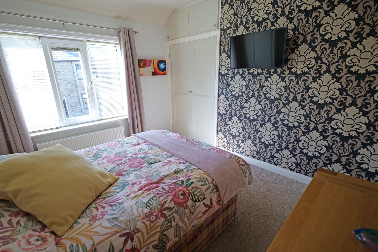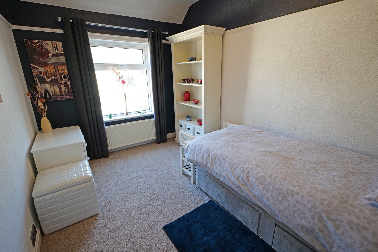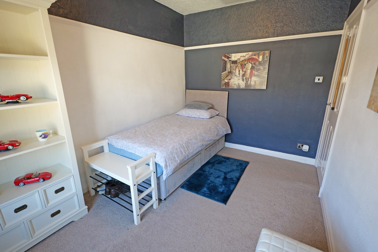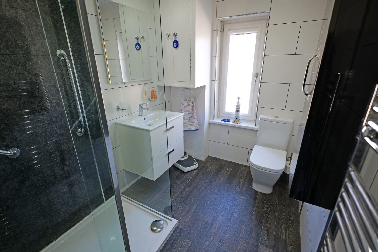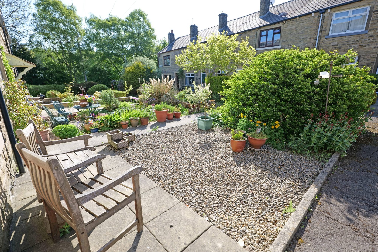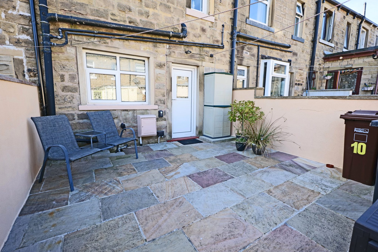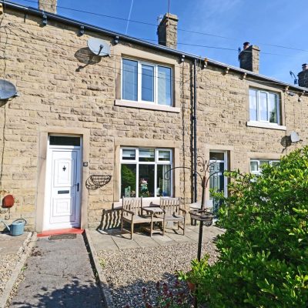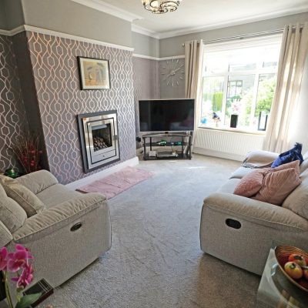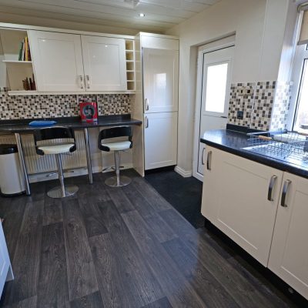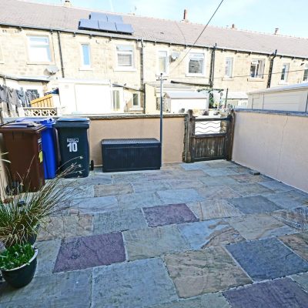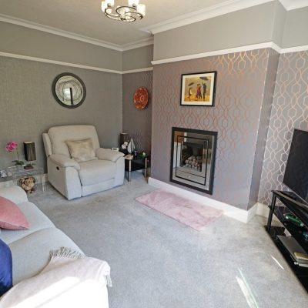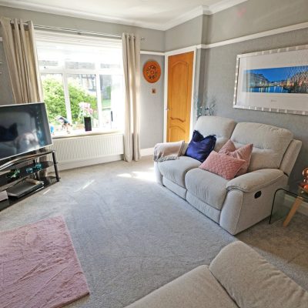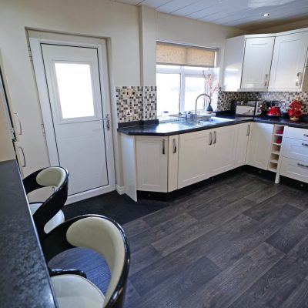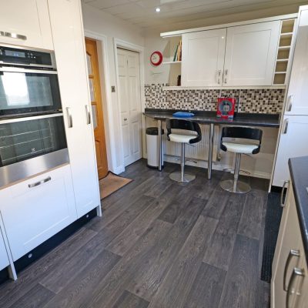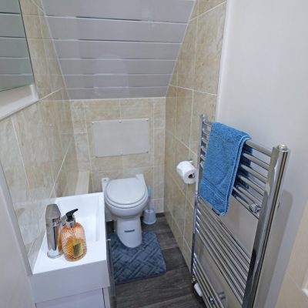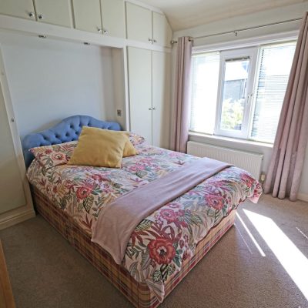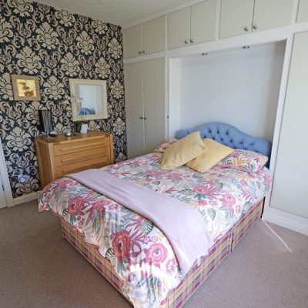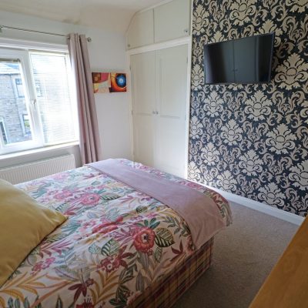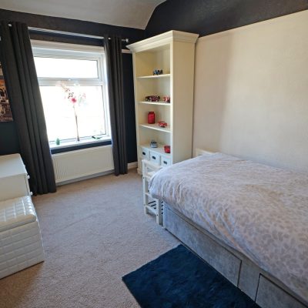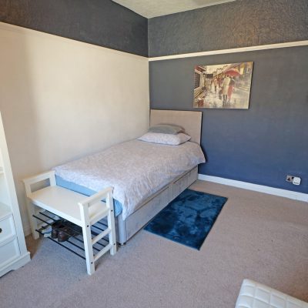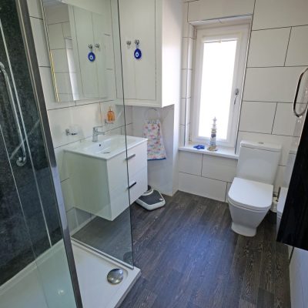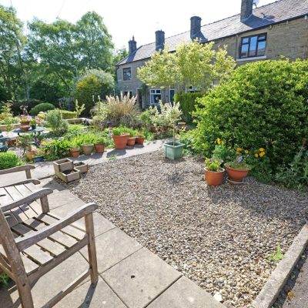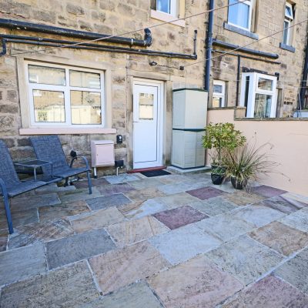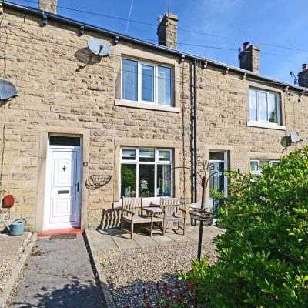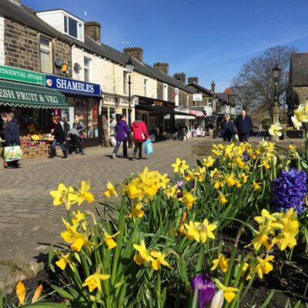Myrtle Grove, Barnoldswick
Property Features
- Charming Garden Fronted Terr House
- Appealing, Traffic Free Location
- Immaculately & Tastefully Presented
- Ideal Home for FTB’s or Those Downsizing
- Ent. Hallway & Living Rm with Gas Fire
- Superb Breakfast Kitchen inc. Appliances
- 2 Double Bedrms - 1 with Ftd W’robes
- Stylishly 3 Pc Shower Rm & GF WC
- PVC DG & GCH - New Boiler 2023
- Good Sized Rear Yard/Patio - No Chain
Property Summary
Truly immaculate and presented to a very high standard, this extremely appealing, stone built mid terrace house enjoys a particularly pleasant, traffic free and much sought after location towards the outskirts of town and is an absolute must for immediate viewing. Suitable for a wide range of prospective buyers, this desirable dwelling would be perfect for buyers looking to gain a foothold on the property ladder, and also an ideal retirement home for those looking to downsize. Offering nicely proportioned living space, this outstanding property is tastefully decorated throughout of offers a whole host of impressive qualities.
Complemented by pvc double glazing and gas central heating, run by a condensing combination boiler, which was newly installed in 2023, this alluring abode briefly comprises an entrance hallway and a lovely living room, featuring a contemporary wall mounted living flame gas fire. The fabulous breakfast kitchen is well equipped with a range of stylish, cream gloss fronted units, including a ‘pull out’ larder unit, has a built-in breakfast bar and a number of integral appliances, namely an electric double oven/grill, an induction hob, with an extractor canopy over, a washer/dryer and fridge/freezer. There is also a ground floor w,c,, always a beneficial attribute in any home.
On the first floor are two decent double bedrooms, with the largest having built-in wardrobes, allowing plenty of storage space, and a large cupboard, ideal for use as an office/study area. The fully tiled shower room is yet another of the many very attractive features on offer and is fitted with a three piece white suite, including a walk-in, double sized shower unit, which has a rainfall style shower as well as an additional flexible shower head.
This charming home has a low maintenance, pebble covered front garden and to the rear is a good sized enclosed patio/yard, which is laid with natural stone flags. NO CHAIN INVOLVED.
Full Details
Ground Floor
Entrance Hall
PVC entrance door, with a pvc double glazed window light above. Stairs to the first floor, radiator and wall mounted coat hooks.
Living Room
14' 0" x 11' 3" into alcoves (4.27m x 3.43m into alcoves)
An extremely pleasant, light and airy room, featuring a contemporary wall mounted living flame gas fire and also having a pvc double glazed window, radiator and picture rail.
Breakfast Kitchen
14' 3" x 9' 3" (4.34m x 2.82m)
The spacious and very attractively furbished kitchen is well equipped with a good range of cream gloss fronted units and drawers, incorporating a wine rack and a 'pull out' larder unit, has worktops and a matching breakfast bar, with co-ordinating tiled splashbacks, and a one and a half bowl sink, with a mixer tap. It is also equipped with built-in appliances, namely an electric double oven/grill, an electric induction hob, with a stainless steel extractor over, a washer/dryer and fridge/freezer. There is concealed lighting under the wall units and plinth lighting, a pvc double glazed, frosted glass window, radiator, downlights recessed into the ceiling and a pvc double glazed, frosted glass external door.
Ground Floor WC
Always an extremely useful attribute in any home, fitted with a modern two piece white suite, comprising a 'Saniflow' style w.c. and a wash hand basin, with a cabinet below and a vanity mirror above. Chrome finish radiator/heated towel rail, part tiled walls and downlights recessed into the pvc lined ceiling.
First Floor
Landing
Bedroom One
11' 8" x 9' 3" to wardrobe fronts (3.56m x 2.82m to wardrobe fronts)
A lovely double room, enjoying a pleasant open aspect, which has wardrobes built into both chimney breast alcoves, with storage cupboards above, a pvc double glazed window, radiator and a large, shelved storage cupboard.
Bedroom Two
12' 0" x 8' 3" (3.66m x 2.51m)
A second good sized double bedroom, with a pvc double glazed window and radiator. There is also access, via a folding wooden ladder, to the partly boarded loft space, which has an electric light.
Shower Room
8' 10" x 5' 10" (2.69m x 1.78m)
Fully tiled and beautifully furbished, the shower room is fitted with a modern three piece white suite, comprising a double size, walk-in shower, which is lined with wet wall style pvc panelling and has a fixed 'rainfall' style shower head as well as an additional, flexible, hand-held shower. There is also a wash hand basin, with drawers below and a vanity mirror above, a w.c. and a built-in cupboard, housing the gas combination central heating boiler. This room also has a chrome finish radiator/heated towel rail, a pvc double glazed, frosted glass window, downlights recessed into the pvc lined ceiling, an extractor and a wall mounted shelved storage cupboard.
Outside
Front
The low maintenance garden is mainly pebble covered, with a small paved patio directly in front of the house.
Rear
Yet another very pleasing feature of this delightful dwelling, the enclosed patio/yard is laid with attractive stone flags, has an external light and electric power point and a cold water tap.
Directions
Proceed from our office on Church Street into Station Road. At the crossroads, turn right into Fernlea Avenue, go straight ahead at the traffic lights by the Police Station and then take the third left turning into Rook Street. Proceed down Rook Street, over the former railway bridge to the bottom of Lower Rook Street. At the 'T' junction turn right and Myrtle Grove is on the right after Beech Grove.
Viewings
Strictly by appointment through Sally Harrison Estate Agents. Office opening hours are Monday to Friday 9am to 5.30pm and Saturday 9am to 12pm. If the office is closed for the weekend and you wish to book a viewing urgently, please ring 07967 008914.
Disclaimer
Fixtures & Fittings – All fixtures and fitting mentioned in these particulars are included in the sale. All others are specifically excluded. Please note that we have not tested any apparatus, fixtures, fittings, appliances or services and so cannot verify that they are working order or fit for their purpose.
Photographs – Photographs are reproduced for general information only and it must not be inferred that any item is included in the sale with the property.
House to Sell?
For a free Market Appraisal, without obligation, contact Sally Harrison Estate Agents to arrange a mutually convenient appointment.
03F25TT
