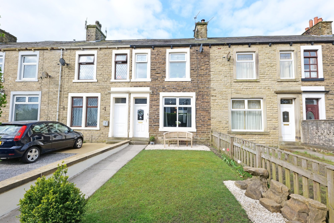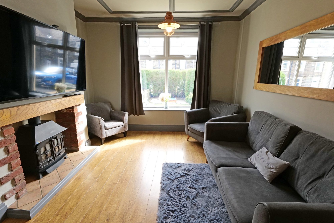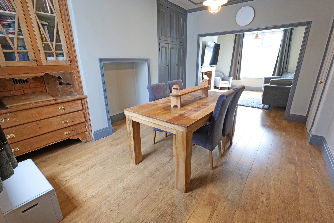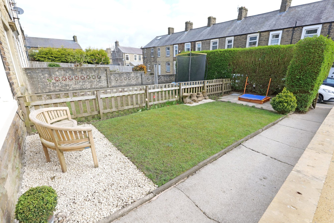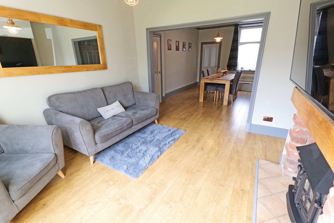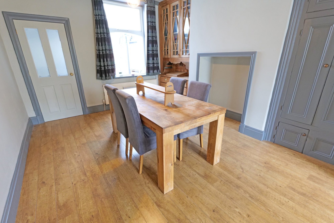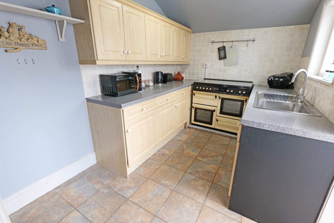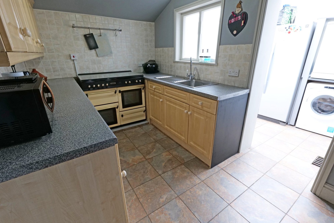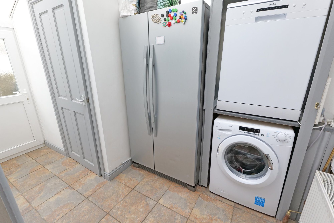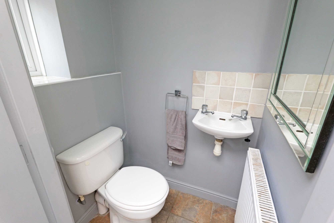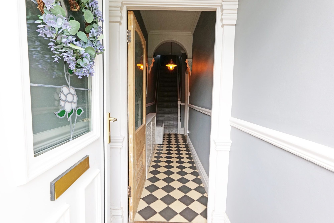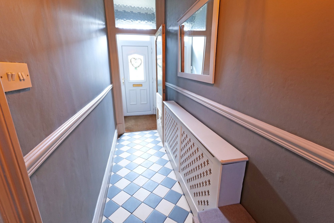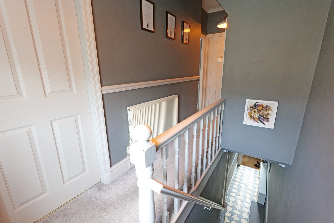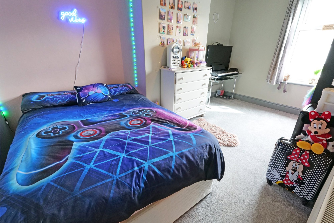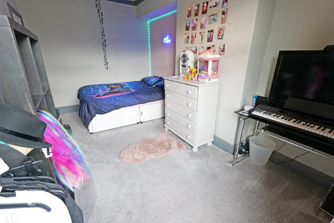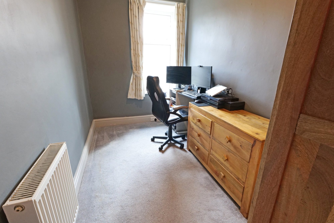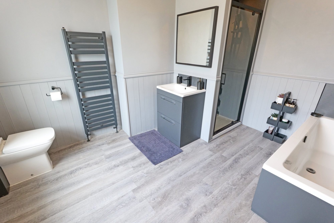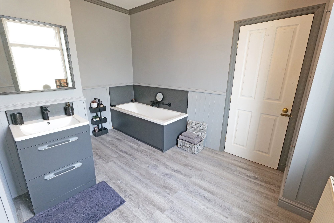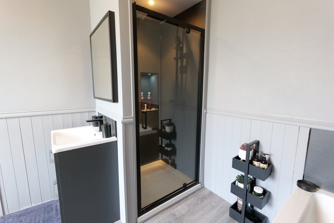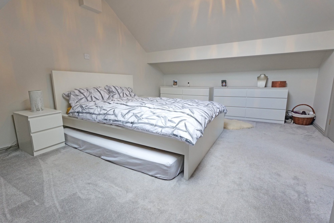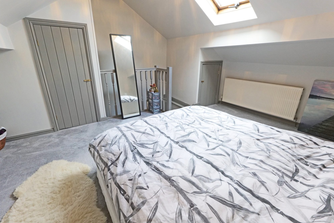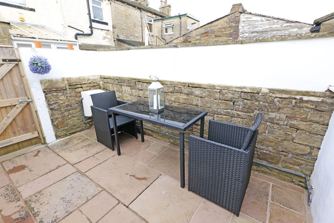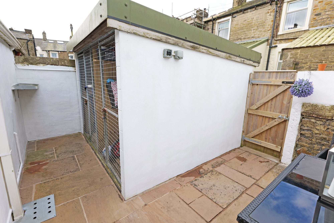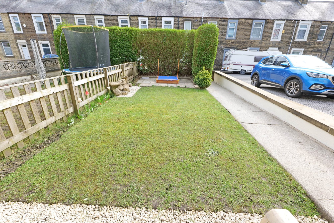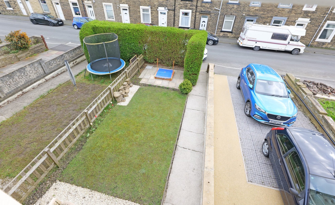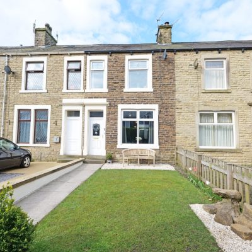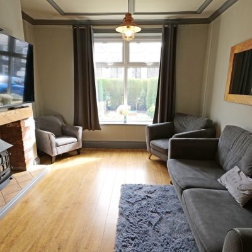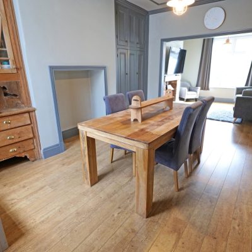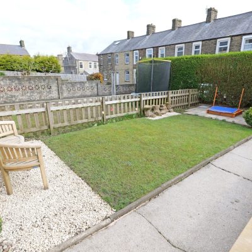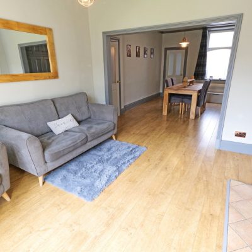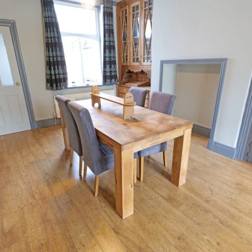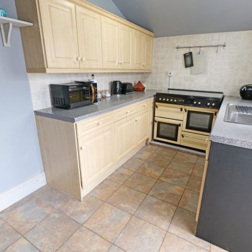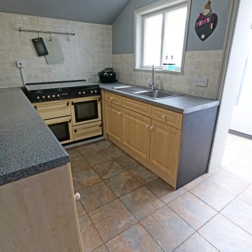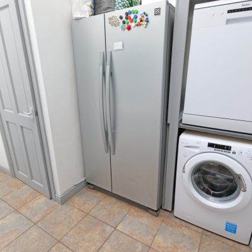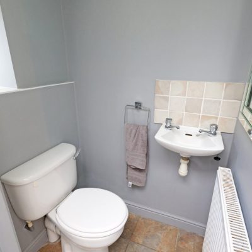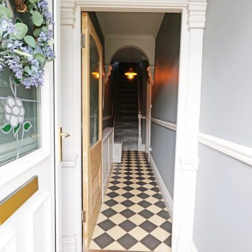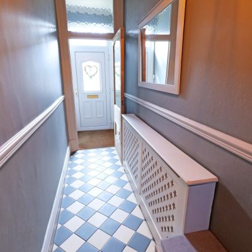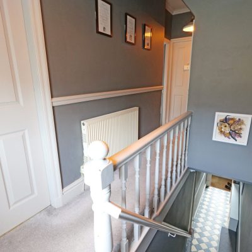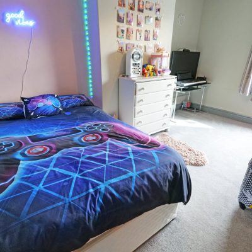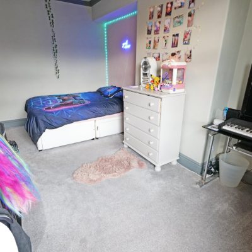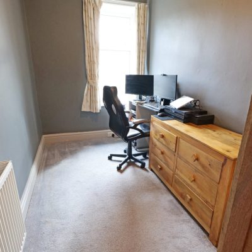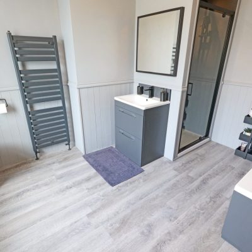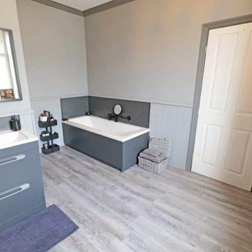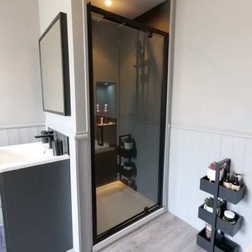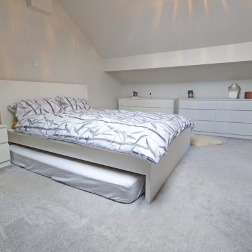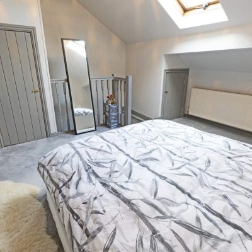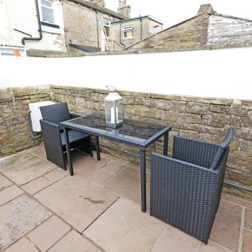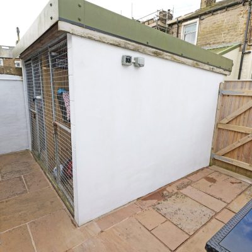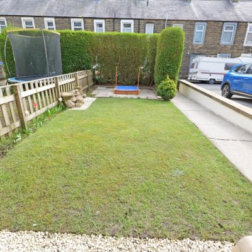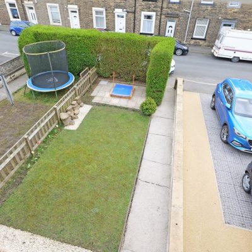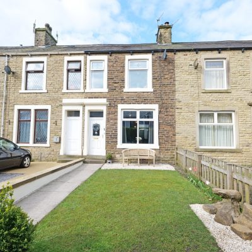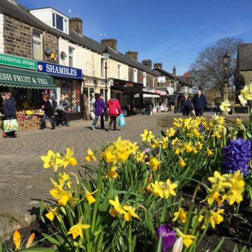Mosley Street, Barnoldswick
Property Features
- Immaculately Presented Family Home
- Prime Loc - Close to Town Centre & Schools
- Good Sized Garden - Pot. for Off Rd Pkg
- Many Impressive Features - Early Vwg Rec.
- Vestibule, Hall, Thro' Lounge & Dining Rm
- Ftd Kitchen with Range Style Cooker
- Utility Rm, GF WC & Basement Rm
- 3 Generous Bedrms (2 FF & 1 SF)
- Stunning 4 Pc Bathrm inc. Sep Shower
- GCH & PVC DG - Enc. Rear Yard
Property Summary
Absolutely perfect for a young family, or anyone wanting to be close to amenities, this beautifully presented, mid terraced house is well situated in a sought-after residential area, conveniently located just a short walk from the centre of Barnoldswick, the Sports Centre, C of E Primary School, West Craven High School and many other facilities besides. Boasting many impressive attributes, including a good sized garden at the front, which offers the potential to be altered to provide off road parking space (subject to Local Authority Planning Permission), a very useful utility room and ground floor w.c., as well as a basement room, this prime property provides very well-proportioned living space, which is tastefully furbished throughout and is strongly recommended for early viewing.
Complemented by pvc double glazing and gas central heating, run by a condensing combination boiler, which was new in 2021, the accommodation briefly comprises an entrance vestibule and hall, featuring a striking tiled floor, and a through lounge and dining room, laid with quality wood finish laminate flooring and boasting a lovely rustic fireplace, fitted with a Yeoman gas stove, in the lounge and extremely attractive cupboards built into one chimney breast alcove and a charming glass fronted display cabinet with original stripped pine drawers below in the other alcove in the dining room. The fitted kitchen includes a superb ‘Leisure’ range style cooker, with a gas hob and electric ovens, and an integral fridge and adjoining the kitchen is an excellent utility room, which incorporates a ground floor w.c., both valuable assets in a busy family home. Another noteworthy and beneficial aspect of this desirable property is the basement room, ideal for use as a playroom, home office or hobby room.
On the first floor are two bedrooms – a generous double and good sized single – and a stunning, unusually spacious bathroom, fitted with a contemporary four-piece suite, including a separate shower unit. There is a further large double bedroom on the second floor, with a built-in wardrobe and additional storage cupboard.
The sizeable garden at the front is mostly lawned, with a paved patio, which is well screened by a mature hedge, and offers the potential to be altered to create an off road parking space and still have a nice garden. To the rear is a pleasant, stone flagged patio/yard, with an external light, and a substantial outbuilding, with electric power and light, a cold water tap and drainage, which was previously dog kennels, but is now used for storage.
Full Details
Ground Floor
Entrance Vestibule
PVC double glazed entrance door, with a pvc double glazed window light above. Dado rail, lovely original, half glazed, stripped pine internal door, with a frosted glass window light above, leading into the hall.
Hall
Laid with attractive chequered style floor tiles, this most welcoming hall has ornate ceiling coving, a dado rail, a radiator, with a decorative cover, and stairs leading to the first floor.
Open Lounge & Dining Room
Lounge
12' 1" plus recess x 11' 8" into alcoves (3.68m plus recess x 3.56m into alcoves)
Having the advantage of overlooking the delightful garden at the front, this spacious room boasts a rustic brick fireplace, recessed into the chimney breast, with a beam lintel above and tiled hearth, fitted with a superior quality gas stove. PVC double glazed window, decorative ceiling coving and quality wood effect laminate flooring, which extends through into the dining room.
Dining Room
15' 1" plus recess x 10' 5" into recess (4.60m plus recess x 3.17m into recess)
This second generous reception room has built-in shelved storage cupboards, with additional cupboards above, built into one chimney breast alcove and a lovely glass fronted wall display unit, with original drawers below, built into the other alcove. PVC double glazed window, radiator and coved ceiling.
Kitchen
11' 7" plus recesses x 7' 6" plus recess (3.53m plus recesses x 2.29m plus recess)
A nice size, the kitchen is fitted with a range of units and drawers, laminate worktops, with tiled splashbacks, and a single drainer sink, with a mixer tap. It is also fitted with a large 'Leisure' range style cooker, with a gas hob and electric ovens, has a tiled floor and an opening between this room and the adjoining utility room where there was previously a window.
Utility Room
11' 7" into recess x 6' 7" (3.53m into recess x 2.01m)
A particularly useful addition to this family home, the utility has plumbing for a washing machine and a dishwasher and allows space for an American style fridge/freezer. It has a tiled floor matching that in the kitchen, a radiator and a pvc double glazed, frosted glass external door.
Ground Floor W.C.
Another especially valuable asset in a busy family home, the ground floor w.c. is fitted with a two piece white suite, comprising a w.c. and a wash hand basin, has a radiator, a pvc double glazed, frosted glass window and tiled floor.
Basement/Cellar
8' 4" less stairwell x 7' 9" (2.54m x 2.36m)
Having previously been used as a home office, the extremely useful room is now primarily used for storage and has downlights recessed into the ceiling, electric power and a tiled floor.
First Floor
Landing
Spindled balustrade, dado rail, coved ceiling, radiator, pvc double glazed window, a built-in storage cupboard, which has an electric light, and enclosed stairs to the second floor.
Bedroom One
15' 2" x 8' 11" into alcoves (4.62m x 2.72m into alcoves)
This spacious double room has a pvc double glazed window and a radiator.
Bedroom Two
11' 10" x 6' 4" (3.61m x 1.93m)
A good sized single room has a pvc double glazed window and a radiator.
Bathroom
11' 7" x 6' 7" (3.53m x 2.01m)
Larger than an average, this spacious and extremely stylish bathroom has been tastefully refurbished with a four piece white suite, comprising a double ended bath, with a mixer tap, a separate, enclosed, glazed shower unit, with a fixed 'rainfall' style shower head, as well as an additional, flexible shower head, a w.c. and wash hand basin, with a mixer tap, set on a drawer unit. Radiator/heated towel rail, pvc double glazed, frosted glass window, wood effect Vinyl flooring and a built-in cupboard, housing the gas condensing combination central heating boiler.
Second Floor
Attic/Bedroom Three
15' 6" into recesses with restricted head room x 11' 7" plus recess (4.72m into recesses with restricted head room x 3.53m plus recess)
This delightful double room has a built-in wardrobe and a built-in cupboard, providing additional storage space. Double glazed Velux style window and a radiator.
Outside
Front
Just one of the many highlights of this wonderful family home, the front garden has a path leading to the front door, a paved patio, screened by a mature privet hedge, a lawn and a pebble covered area directly in front of the house.
Rear
The very pleasant, enclosed rear yard is laid with stone flags and has an external light. There is also a substantial and extremely useful outbuilding, which was previously used as dog kennels by the current owners, but is now just used for storage space. The walls are half tiled and the building has electric power and light, a cold water tap and drainage.
Directions
Proceed from our office on Church Street into Station Road. At the crossroads, turn right into Fernlea Avenue and continue to the traffic lights. Turn right immediately through the lights into Rainhall Road,
then first left into Mosley Street.
Viewings
Strictly by appointment through Sally Harrison Estate Agents. Office opening hours are Monday to Friday 9am to 5.30pm and Saturday 9am to 12pm. If the office is closed for the weekend and you wish to book a viewing urgently, please ring 07967 008914
Disclaimer
Fixtures & Fittings – All fixtures and fitting mentioned in these particulars are included in the sale. All others are specifically excluded. Please note that we have not tested any apparatus, fixtures, fittings, appliances or services and so cannot verify that they are working order or fit for their purpose.
Photographs – Photographs are reproduced for general information only and it must not be inferred that any item is included in the sale with the property.
House to Sell?
For a free Market Appraisal, without obligation, contact Sally Harrison Estate Agents to arrange a mutually convenient appointment.
17E24TT
