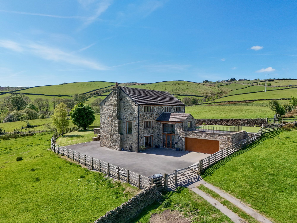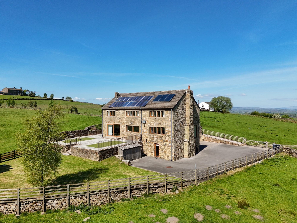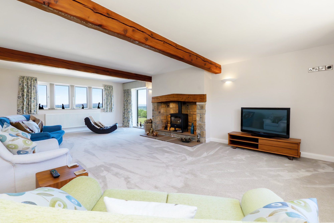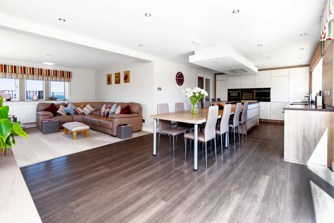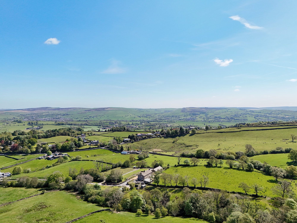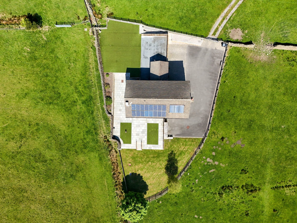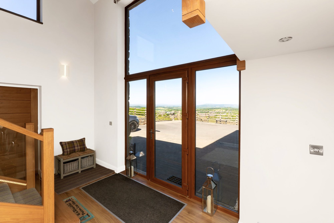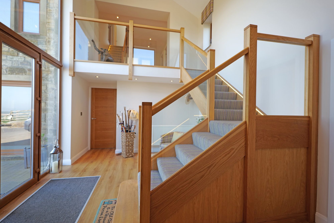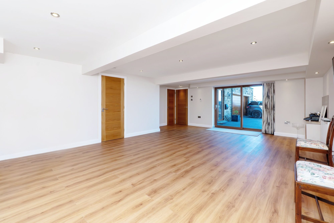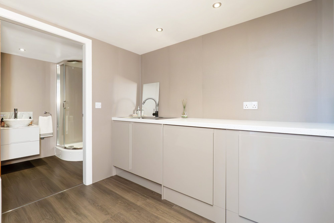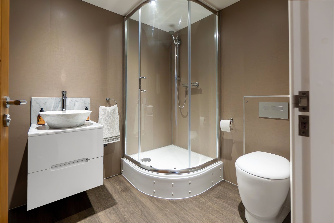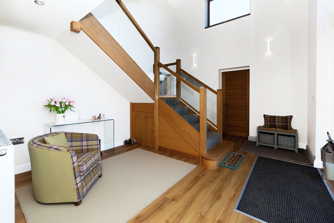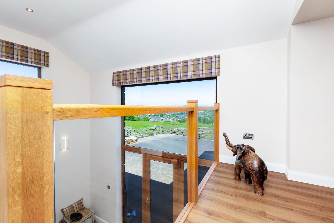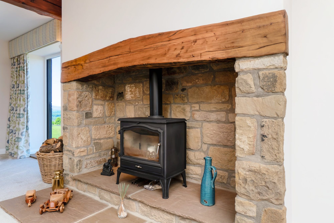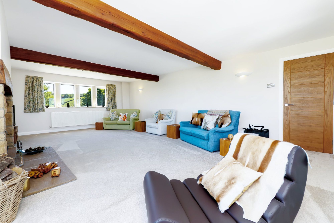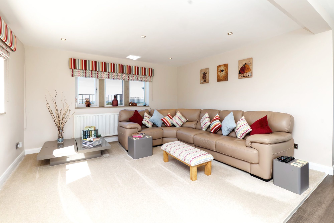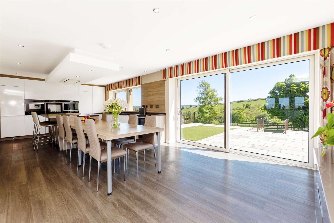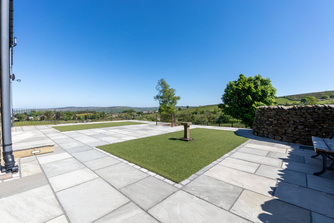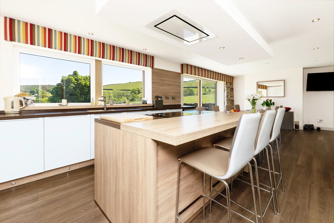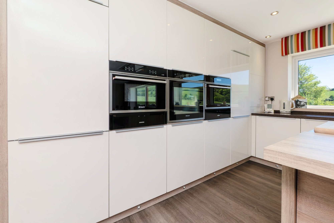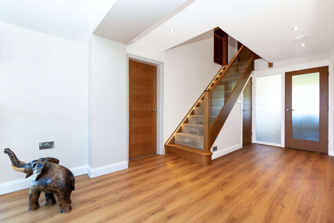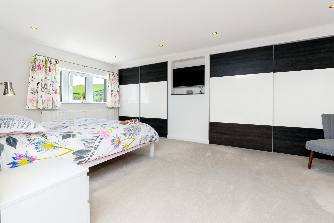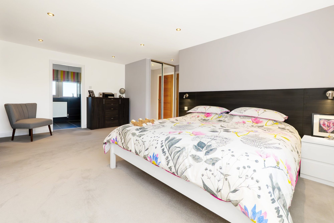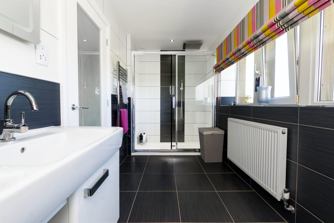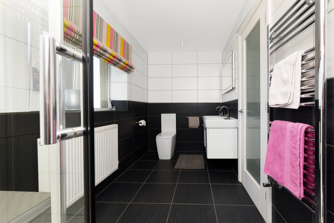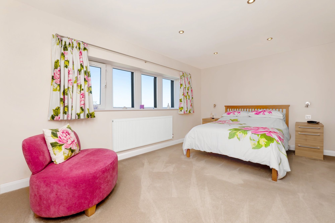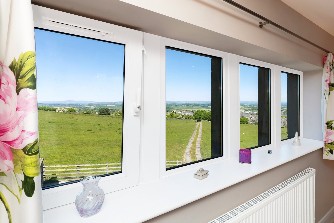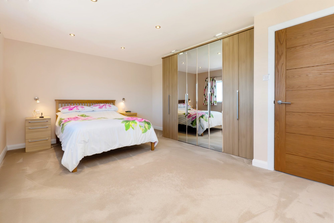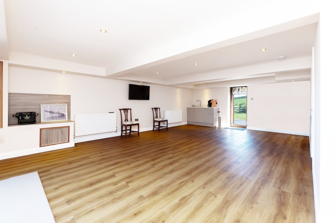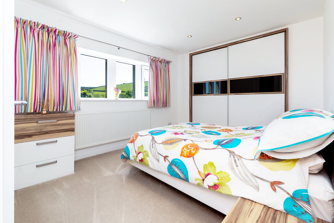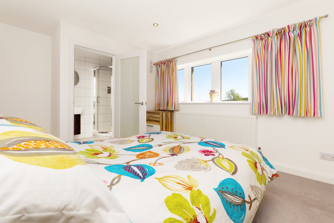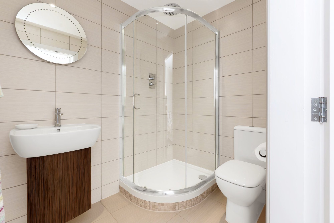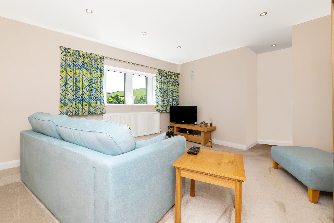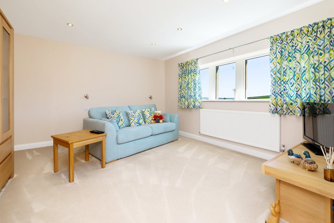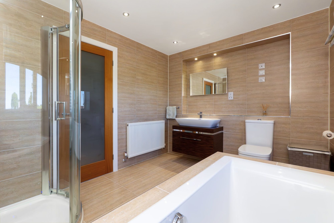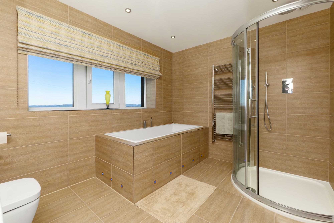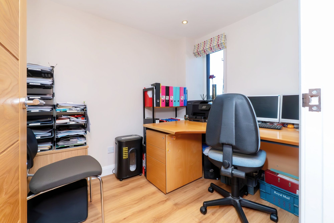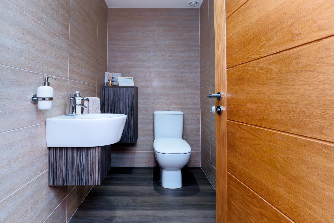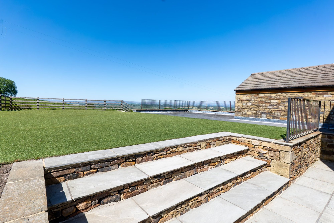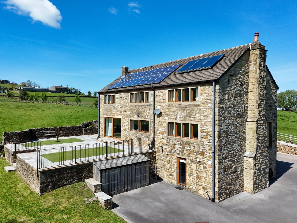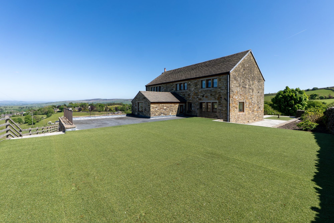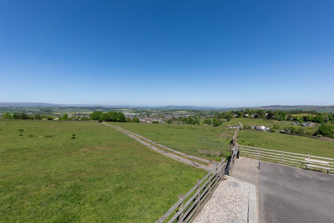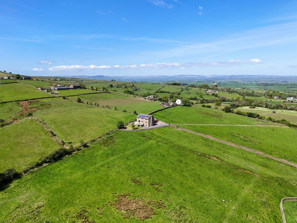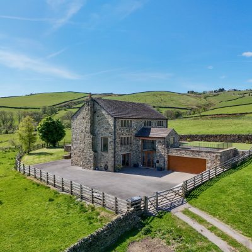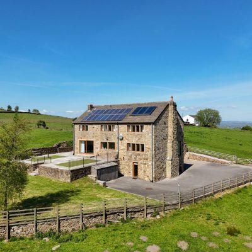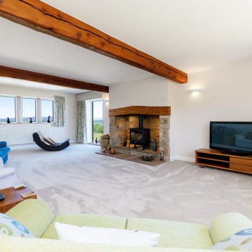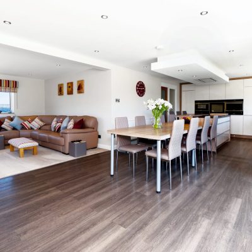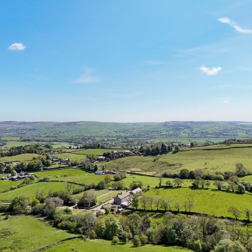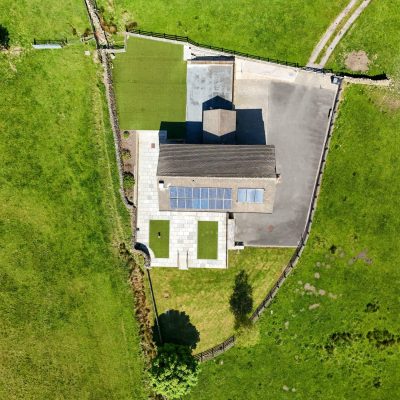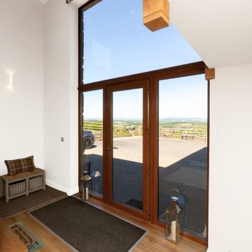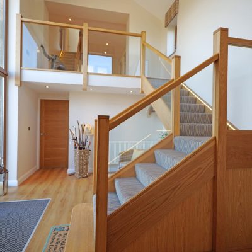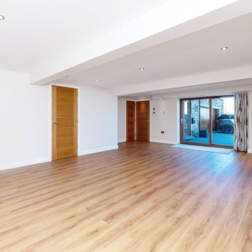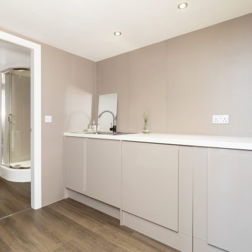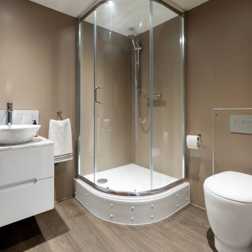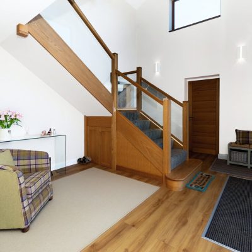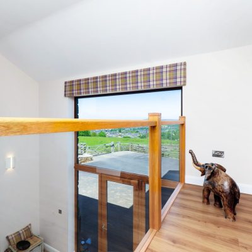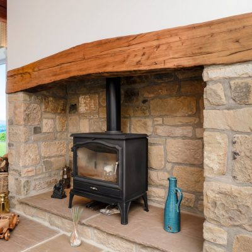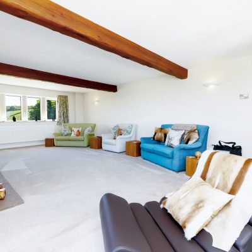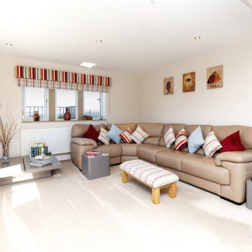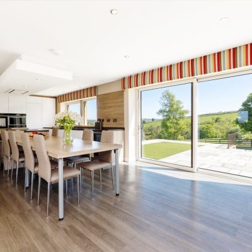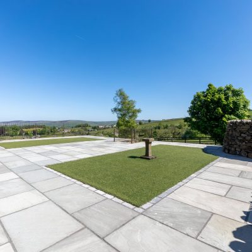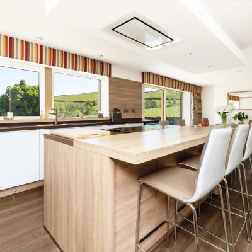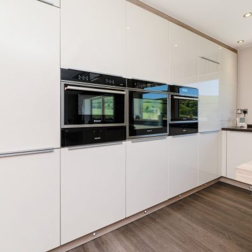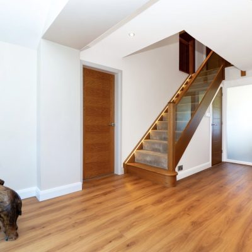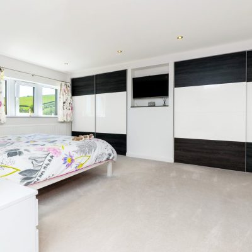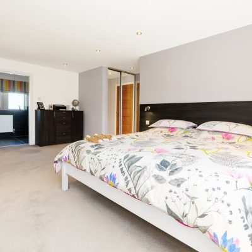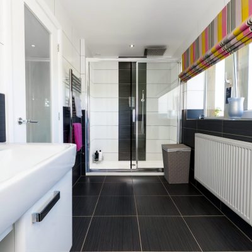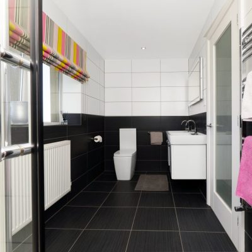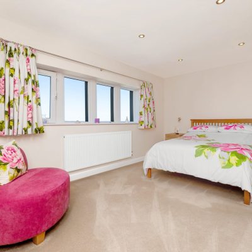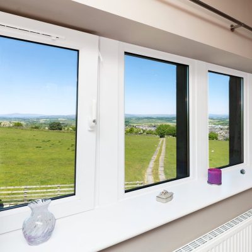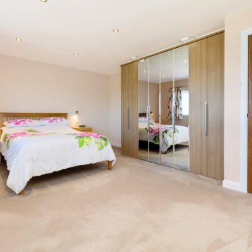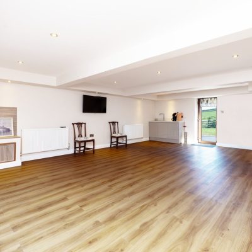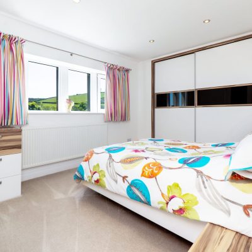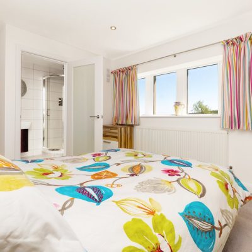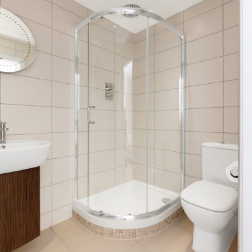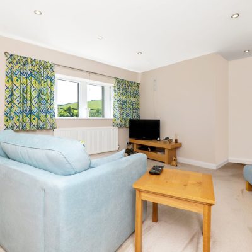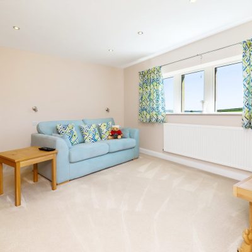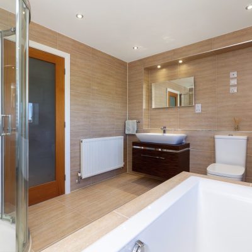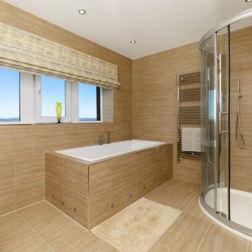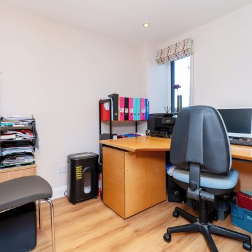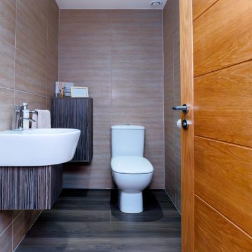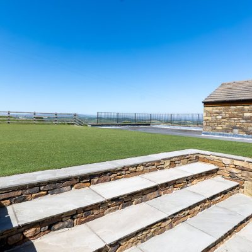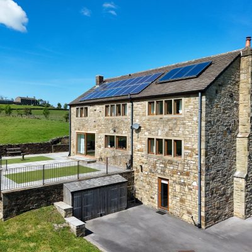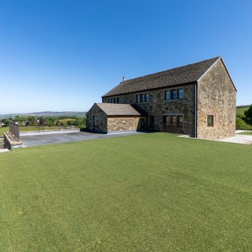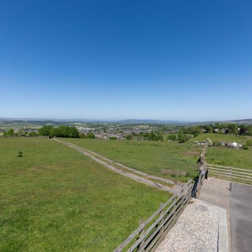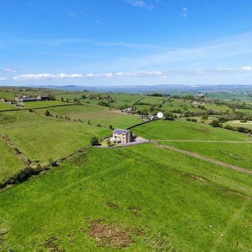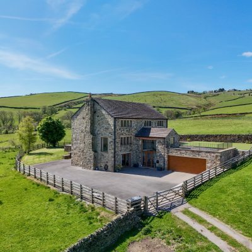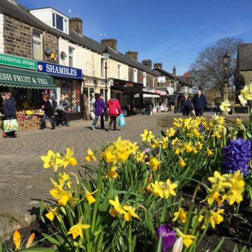Moorgate Road, Barnoldswick
Property Features
- Stunning, Superior Det. Family Residence
- Truly Spectacular Views & Rural Outlook
- Ext’ndd & Renovated to Extremely High Spec.
- Exceptional Quality Finish & Attention to Detail
- Spacious, Immaculate & Beautifully Pres’td
- Includes Potential GF Ability Living Space
- GF Recep. Hall, Utility, Shwr Rm & Games Rm
- FF WC, Office, Lounge, Superb Living/Dining Kit
- SF 4 Dble Bedrms – 2 En-Suite & Family Bathrm
- Dble Garage, Enc. Grounds & Abundant Prkg
- PVC DG, LPG CH, Int’rnl. Boot Rm & Boiler Rm
- Unique & Exclusive Abode – Viewing Essential
Property Summary
Having the considerable advantage of being set in a delightful and very tranquil position, completely surrounded by open fields, this stunning, detached family residence also benefits from truly spectacular and utterly breath-taking, far-reaching views. Originally converted from a farm cottage and barn in 1980, this unique dwelling was extended and also completely renovated and refurbished between 2014 and 2016, finished to an exceptionally high standard, with immense attention to detail and top quality fixtures and fittings throughout.
The generously proportioned, immaculately presented accommodation is set over three floors, with the ground floor designed so that it can provide the flexibility to be used as ability living space, suitable for wheelchair access, if required. Improvements carried out on this outstanding abode include the replacement of all electrical systems and new wiring, including LED lighting, a thermal solar panel system, complete new LPG heating system and plumbing throughout, all new luxury bathroom and sanitary ware, a five zone boiler room constructed with water filtration & recirculating system, new pvc double glazed windows and external doors (with FENSA certificates), internal thermal insulation boarding on all external walls, Eco Thermal insulation installed, Cat 5 internet network and distribution system and cabling installed, Wyre Storm HMDI TV Multi-room system, new oak internal doors, two bespoke oak and glass staircases, fitted with LED lighting, and a new German Nolte fitted kitchen, with Corian worktops and an extensive range of superior quality integral appliances, with many, many more enhancements besides.
On the ground floor, this exquisite and most desirable family home is entered via an impressive reception hall, laid with Moduleo flooring and boasts an open return staircase, from which there is internal access into the attached garage. Also on this floor is a utility room, a three-piece shower room and an unusually large games room/sitting room, laid with Moduleo flooring and fitted with base units and a sink, as well as having a sliding patio door at the front, from which there are amazing views, and a glazed French door at the rear of the room, opening out to and overlooking the garden, with gorgeous rural views beyond. With some minor changes, this room could be made into an open plan bed/sitting room and kitchen to create a ‘Granny Annexe’ or similar style area within the house. There is also a small storeroom, a useful boot room and sizeable boiler room, from which there is access to a further storage space, with restricted headroom.
A charming mezzanine/gallery landing on the first floor, which also enjoys lovely views, is another of the numerous appealing aspects of this very special property and gives access to the fabulous main lounge, which has magnificent views from every aspect and features a splendid stone fireplace, fitted with a multi-fuel stove. Without question one of the main highlights of the property is the open plan living room, dining room and kitchen, which also benefits from fantastic views from every aspect. The kitchen is extremely well equipped with an abundance of units and integral appliances, which include a Hotpoint Luce full size oven and grill, combination microwave oven, steam oven and electric induction hob, two Siemens warming drawers, a Hotpoint Pure Wind larder fridge, Hotpoint freezer, a waste disposal unit and thirty bottle wine cooler. There is also a built-in three-seater breakfast bar, a matching eight-seater table and chairs and a sliding patio door opening from the dining area onto a huge, paved patio at the rear, incorporating two areas laid with artificial grass, which extends round one side of the house to the garden at the front. Also on this floor is a study/home office and a separate w.c.
The four generous double bedrooms are located on the second floor, with the principal bedroom having fitted Nolte wardrobes, extending the full length the room, and a four-piece en-suite shower room, with a double size, walk-in shower and twin wash basins. A further double bedroom is also fitted with Nolte wardrobes and another has an en-suite shower room. The family bathroom is fitted with a four-piece suite, including a bath and a larger than standard, corner shower unit.
From the access lane leading to the property, a remote controlled gate opens into the grounds encircling the house, which consist of a very large courtyard at the front, providing abundant parking and turning space, a lawn at the rear, the large patio at the rear and side, already mentioned, an elevated garden at the front, laid with artificial grass and a balcony over the double garage, which has a remoted controlled electric roller door. NO CHAIN INVOLVED.
Full Details
Ground Floor
Entrance
PVC double glazed entrance door with windows at either side and above.
Reception Hallway
Laid with Moduleo luxury Vinyl flooring, the hall has fabulous oak and glass return stairs to the first floor landing with feature lighting on the stairs. PVC double glazed window, radiator, downlights recessed into the ceiling and door giving internal access into the double garage.
Utility Room
8' 3" x 6' 11" (2.51m x 2.11m)
Fully lined with wet wall panelling. Gloss fronted fitted units, incorporating housing units for both a washing machine and a tumble dryer, worktops and a single drainer sink, with a mixer tap/flexible shower hose. Radiator, downlights recessed into the ceiling and luxury Vinyl flooring.
Ground Floor Shower Room
Fully lined with wet wall panelling. Attractively fitted with a three piece suite comprising a shower cubicle, a w.c and a wash hand basin set on a unit with a granite top and a drawer below. Radiator/heated towel rail, and downlights recessed into the ceiling.
Games Room/Sitting Room
25' 0" plus recess x 15' 9" plus recess (7.62m plus recess x 4.80m plus recess)
A fabulous, generously proportioned room which could be utilised for many purposes and has pvc double glazed patio doors with long distance views and a pvc double glazed external door opening onto the rear garden. This flexible room is laid with quality Moduleo flooring and has a single drainer sink with gloss fronted units below and a worktop, two radiators and a built-in storage cupboard, downlights recessed into the ceiling. A door from this room gives access into the boiler room.
Boiler Room
29' 3" x 12' 6" (8.92m x 3.81m)
Accomodating the LPG gas combination boiler, the heat pump cylinder and pipework and worktops for each zone, this useful room also provides excellent storage space and has electric power and light.
Boot Room
11' 9" x 11' 5" (3.58m x 3.48m)
Another beneficial attribute in any family home, the boot room provides ample space for coats and outdoor clothing etc.
First Floor
Mezannine Landing
A shining feature, the mezzanine landing is laid with Moduleo luxury Vinyl flooring and has an oak and glass staircase to the second floor with feature lighting on the stairs and an oak and glass balustrade/mezzanine looking down into the reception hall. Two pvc double glazed windows, radiator and down lights recessed into the ceiling.
First Floor W.C.
Fully tiled and fitted with a two piece white suite comprising a wash hand basin, a w.c. Contemporary upright radiator, cabinet and luxury Vinyl flooring.
Home Office
8' 0" x 6' 8" (2.44m x 2.03m)
PVC double glazed window, radiator, downlights recessed into the ceiling and luxury Vinyl flooring
Lounge
25' 0" x 15' 8" into alcoves (7.62m x 4.78m into alcoves)
An extremely impressive room which enjoys the fabulous far reaching countryside views from every angle and has a superb stone fireplace recessed into the chimney breast fitted with a multi fuel stove. PVC double glazed windows in three elevations, one being a large picture window. Two radiators, exposed beams to the ceiling and wall light points.
Open Plan Living/Dining Kitchen
27' 9" x 12' 2" plus recess (8.46m x 3.71m plus recess) plus 13' 1" x 12' 10" (3.99m x 3.91m)
Another exceptional attribute to this fantastic family home, the large 'L' shaped room has a living area, which has pvc double glazed windows in two elevations overlooking farmland and a radiator. The dining kitchen is extensively equipped with a quality German kitchen, which has gloss fronted units, Corian worktops incorporating a wood finish laminate breakfast bar and matching eight seater fixed dining table. One and a half bowl sink with an incinerator/waste disposal unit and a mixer tap. An abundance of built-in appliances namely Hotpoint Luce steam oven, fan oven, microwave combination oven, an induction hob with an extractor over. Two Siemens warming drawers, an integral Siemens dishwasher, larger fridge and undercounter freezer. Wine cooler. This room has sliding patio doors opening onto the delightful garden, with views beyond and pvc double glazed windows. The kitchen has quality Moduleo Vinyl flooring, a radiator and downlights recessed into the ceiling.
Second Floor
Landing
Glass balustrade, two radiators, downlights recessed into the ceiling and access to the loft space, via a retractable ladder, which is fully boarded and has electric power and light.
Principle Bedroom
19' 0" plus recess x 11' 1" to wardrobe fronts plus recess (5.79m plus recess x 3.38m to wardrobe fronts plus recess)
This fabulous room has three built-in wardrobes incorporating hanging space and shelves, a pvc double glazed window with breathtaking views, a fixed headboard and wall light points, downlights recessed into the ceiling and a radiator.
En-Suite Shower Room
13' 2" x 5' 8" (4.01m x 1.73m)
Larger than the average en-suite and fully tiled and fitted with a four piece white suite comprising, a double sized glazed shower cubicle with a 'rainfall' style shower and additional hand held shower head, a w.c and his and hers sinks, with mixer taps, and sits on a floating base unit with an illuminating mirror above. Chrome radiator/heated towel rail, a radiator, two electric shaver points, extractor fan, tiled floor and a pvc double glazed window with beautiful long distance views.
Bedroom Two
11' 4" to wardrobe fronts plus recess x 9' 8" (3.45m to wardrobe fronts plus recess x 2.95m)
The second double room also benefits from the lovely views and has a large pvc double glazed window, a radiator and built-in wardrobes incorporating hanging rails and shelves and downlights recessed into the ceiling.
En-Suite Shower Room
6' 7" x 5' 0" (2.01m x 1.52m)
Fully tiled and fitted with a modern three piece suite, comprising a glazed shower cubicle, with a 'rainfall' style shower, a w.c and wash hand basin with a mixer tap and sits on a floating base unit which has fitted shelves and an illuminating mirror above. Chrome radiator/heated towel rail, tiled flooring and downlights recessed into the ceiling.
Bedroom Three
16' 0" x 10' 4" to wardrobe fronts plus recess (4.88m x 3.15m to wardrobe fronts plus recess)
This third spacious double room has a large pvc double glazed window that allows you to take in the fantastic views, built-in wardrobes that have bi-folding doors and two are mirror fronted, a radiator and downlights recessed into the ceiling. There is a built-in overstairs storage cupboard which has a radiator and electric light.
Bedroom Four/Upper Snug
13' 2" plus recess x 12' 5" (4.01m plus recess x 3.78m)
Currently being used as a snug by the current owners but was formerly a fourth double bedroom, this good sized room has amazing views and has a large pvc double glazed window, a radiator, television point, wall light points and downlights recessed into the ceiling.
Family Bathroom
10' 9" plus niche x 8' 4" (3.28m plus niche x 2.54m)
This fabulous fully tiled stylishly fitted with a four piece white suite comprising, a double ended bath with a central mixer tap/hand held shower head, a glazed shower cubicle with a 'rainfall' style shower head and additional hand held shower, a w.c and wash hand basin with a mixer tap and sits on a floating base unit/drawer and mirror above. Chrome radiator/heated towel rail, a radiator, pvc double glazed window, shaver point, tiled floor and downlights recessed into the ceiling.
Outside
Front & Sides
Entering the property by a five bar and electric powered wood gate, there are tarmac and block paved areas leading up to the garage, to the front door and to the side of the house which provides ample parking for several cars and/or a motorhome. External wall lights. There is a raised stone walled flowerbed which is covered with loose stone, and stone flagged steps which lead to a higher level that has a good sized artificial grass area, and an area on top of the garage. Indian stone flagged steps which lead to a large patio area and a raised flower bed stocked with a variety of small shrubs. This area leads to the rear of the property where there is a further patio which is laid with Indian stone flags and two artificial grass areas and is surrounded with wrought iron fencing. There is an external power point and external light.
From the patio are steps which allow access to the lawn. A small timber shed/wood store.
At each point of these low maintanance gardens, you will benefit from the most impressive long distance views.
Double Garage
22' 9" x 20' 1" (6.93m x 6.12m)
The attached double garage has a remote controlled up and over door.
Directions
Viewings
Strictly by appointment through Sally Harrison Estate Agents. Office opening hours are Monday to Friday 9am to 5.30pm and Saturday 9am to 12pm. If the office is closed for the weekend and you wish to book a viewing urgently, please ring 07967 008914.
Disclaimer
Fixtures & Fittings – All fixtures and fitting mentioned in these particulars are included in the sale. All others are specifically excluded. Please note that we have not tested any apparatus, fixtures, fittings, appliances or services and so cannot verify that they are working order or fit for their purpose.
Photographs – Photographs are reproduced for general information only and it must not be inferred that any item is included in the sale with the property.
House to Sell?
For a free Market Appraisal, without obligation, contact Sally Harrison Estate Agents to arrange a mutually convenient appointment.
06F25TT
