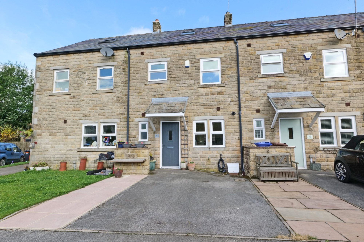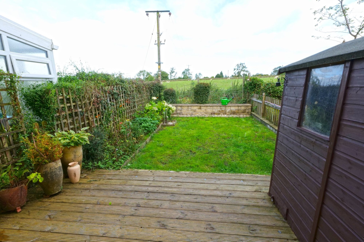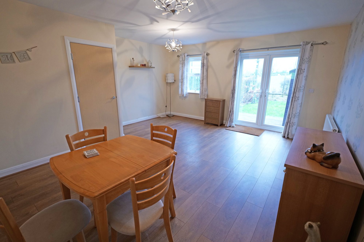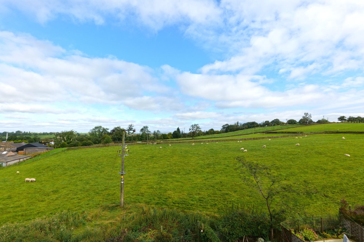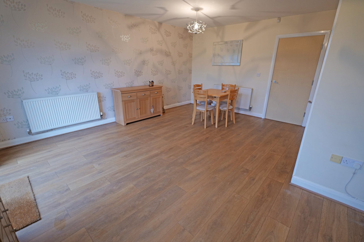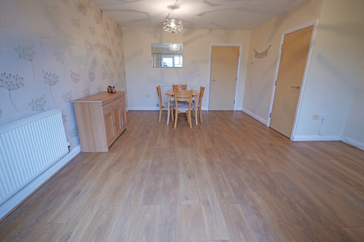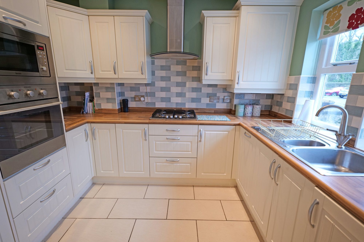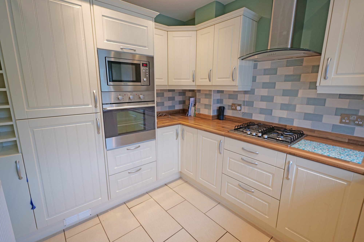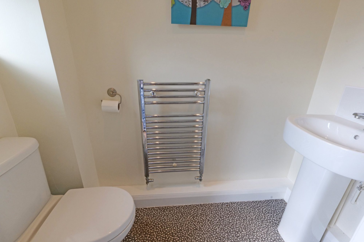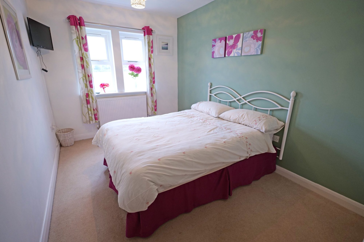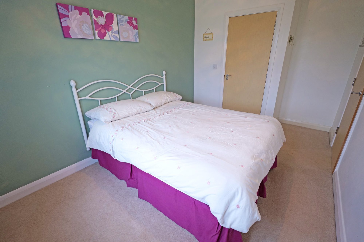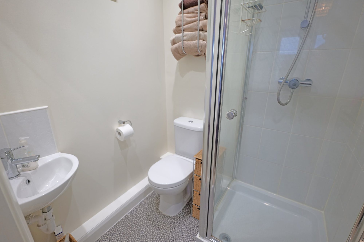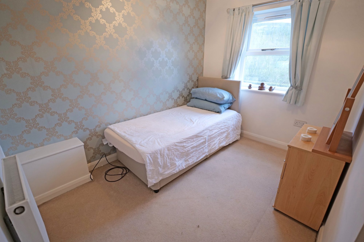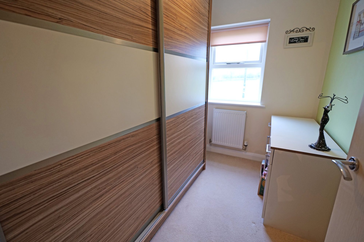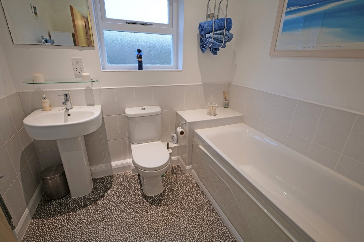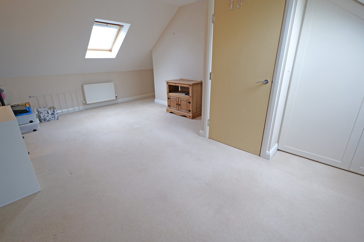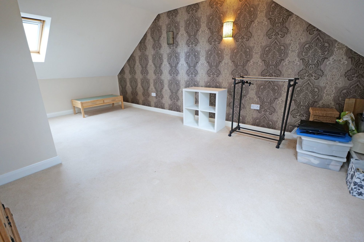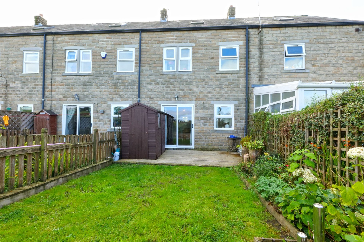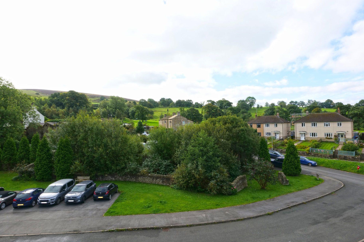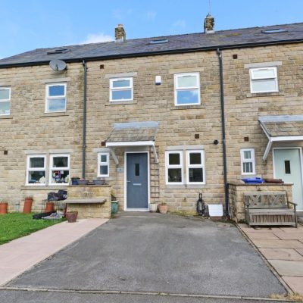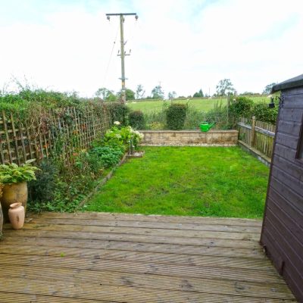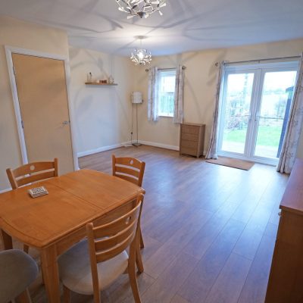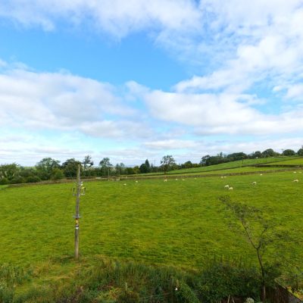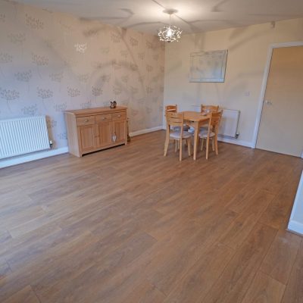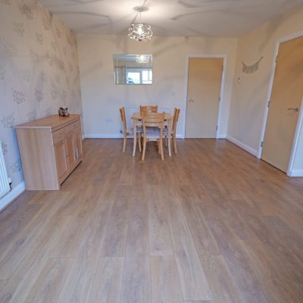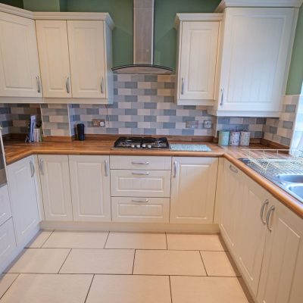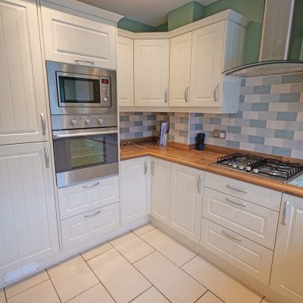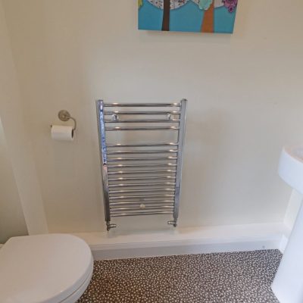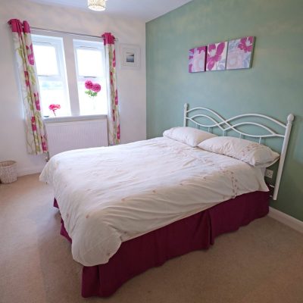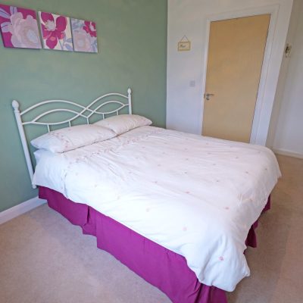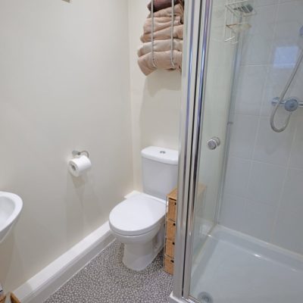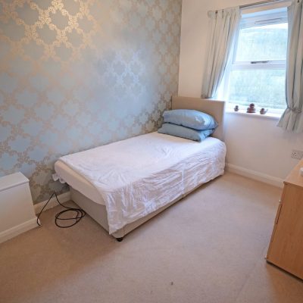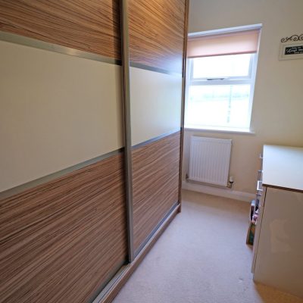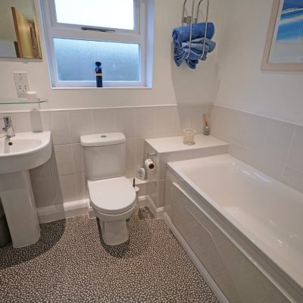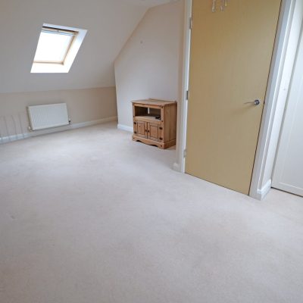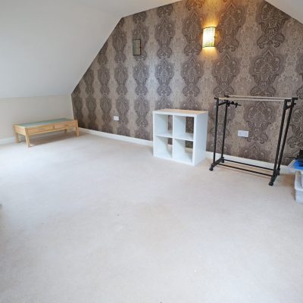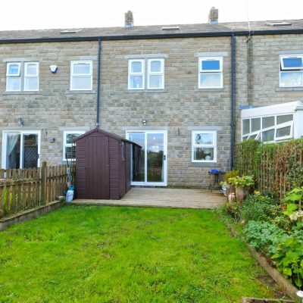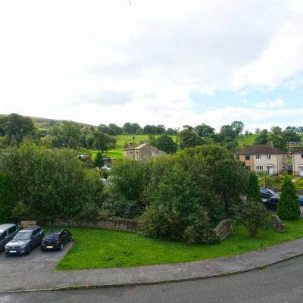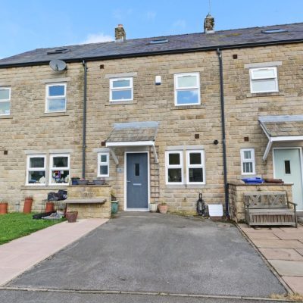Millbeck Lane, Kelbrook
Property Features
- Attractive Mews Style House
- Highly Desirable Village Location
- Wonderful Outlook/Views F & R
- Stylishly & Well Presented Accomm
- Lounge/Diner with Patio Door
- Attractive Ftd Kitchen inc. Appliances
- 4 Decent Sized Bedrooms (1SF)
- En-Suite Shwr Rm & House Bathrm
- Charming Garden - Decked Patio
- Extremely Appealing Cul-de-Sac Position
- Double Glazing & Gas CH
- Early Viewing Highly Recommended
Property Summary
Early viewing is strongly recommended on this well presented home, which is located in the much sought after and highly desirable village of Kelbrook and would be ideal for a growing family. Enjoying a wonderful rural outlook from the rear and a pleasant open aspect from the front, this charming mews style town house is situated in a prime location on a delightful cul-de-sac and would be suitable for a wide range of prospective buyers.
Complimented by gas central heating and double glazing, the accommodation briefly comprises an entrance hall, a ground floor wc. and a spacious, light and airy lounge/diner, which has a sliding patio door opening onto the lovely garden at the rear, which backs directly onto farmland. The kitchen is attractively fitted with a good range of cream units and built-in appliances, namely an electric oven and a gas hob, with a stainless steel extractor canopy over, a built-in microwave and integral fridge/freezer, washing machine and slimline dishwasher.
There are three decent sized bedrooms on the first floor, all of which have the advantage of a wonderful rural outlook/views. The primary bedroom has an en-suite shower room, and there is also a family bathroom, which has a three-piece white suite. On the second floor is a very impressive fourth bedroom with a built-in wardrobe, and allows space for a further en-suite, if required. The enclosed garden at the rear has a lawn and a decked patio. There is off road parking space directly in front of the house and a further allocated parking space along with visitors parking. NO CHAIN INVOLVED.
Full Details
Ground Floor
Entrance Hall
Composite entrance door. Return staircase to the first floor, radiator, wood finish laminate flooring and downlights recessed into the ceiling.
Ground Floor W.C.
Fitted with a two piece white suite, comprising a w.c. and a pedestal wash hand basin, with a mixer tap. Double glazed, frosted glass window, chrome finish radiator/heated towel rail and downlights recessed into the ceiling.
Lounge/Diner
17' 3" x 15' 4" into recess (5.26m x 4.67m into recess)
Laid with wood finish laminate flooring, this delightful, spacious, light and airy room has pvc double glazed double French doors opening onto the rear garden, a double glazed window, two radiators and useful under-stairs storage cupboard.
Kitchen
9' 10" x 7' 11" (3.00m x 2.41m)
The kitchen is attractively fitted with a range of cream units and drawers, wood finish laminate worktops, with co-ordinating tiled splashbacks, and a one and a half bowl sink, with a mixer tap. It also has a built-in electric oven, a gas hob, with a stainless steel extractor canopy over, and a microwave oven, as well as an integral fridge/freezer, washing machine and slimline dishwasher. The floor is tiled and the kitchen also has double glazed windows and downlights recessed into the ceiling.
First Floor
Landing
Open return staircase to the second floor.
Bedroom One
12' 2" plus recess x 8' 6" (3.71m plus recess x 2.59m)
Enjoying the fabulous rural aspect over the beautiful open farmland directly to the rear of the property, this double room has double glazed windows and a radiator.
En-Suite Shower Room
Fitted with a three piece white suite, comprising a tiled shower cubicle, a w.c. and a wash hand basin. Chrome finish radiator/heated towel rail and downlights recessed into the ceiling.
Bedroom Two
9' 10" plus recess x 7' 6" plus recess (3.00m plus recess x 2.29m plus recess)
This second double room has the advantage of the lovely open aspect/views from the front and has a double glazed window and radiator.
Bedroom Three
8' 10" x 6' 5" (2.69m x 1.96m)
This single room also benefits from the wonderful outlook from the rear, over the surrounding countryside, and has a double glazed window and a radiator.
Bathroom
Half tiled fitted a three piece white suite, comprising a bath, a pedestal wash hand basin and a w.c. Double glazed, frosted glass window.
Second Floor
Attic/Bedroom Four
19' 7" x 11' 11" into recess plus recess (5.97m x 3.63m into recess plus recess)
A fantastic, unusually large double bedroom which has a two double glazed Velux windows, taking full advantage of the wonderful views from both the front and rear, a built-in wardrobe, wall light points, radiator and access to under-eaves space.
Outside
Front
Tarmac covered drive, providing off road parking, and a wheelie bin storage area. There is also an allocated parking space opposite the house at the front, which is included with the property, a cold water tap, external light and a small canopy over the front entrance door.
Rear
The charming, enclosed garden at the rear directly abuts open fields and has a decked patio, a lawn, raised garden bed and a timber shed.
Directions
Proceed out of Barnoldswick along Kelbrook Road, through Salterforth to the large roundabout at the end of Kelbrook Road. Take the first exit off the roundabout then turn first right into Main Street. Continue to the bottom of Main Street then turn right, immediately before the bridge, into Dotcliffe Road. Continue along this road, past Low Fold and High Fold, through the S bend, up the hill, past the cottages on the left and the entrance to Millbeck is next on the left.
Viewings
Strictly by appointment through Sally Harrison Estate Agents. Office opening hours are Monday to Friday 9am to 5.30pm and Saturday 9am to 12pm. If the office is closed for the weekend and you wish to book a viewing urgently, please ring 07967 008914.
Disclaimer
Fixtures & Fittings – All fixtures and fitting mentioned in these particulars are included in the sale. All others are specifically excluded. Please note that we have not tested any apparatus, fixtures, fittings, appliances or services and so cannot verify that they are working order or fit for their purpose.
Photographs – Photographs are reproduced for general information only and it must not be inferred that any item is included in the sale with the property.
House to Sell?
For a free Market Appraisal, without obligation, contact Sally Harrison Estate Agents to arrange a mutually convenient appointment.
18I24TT/14G25SJH
