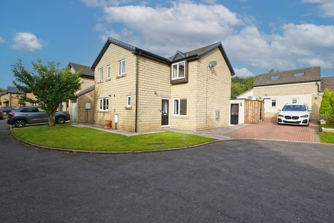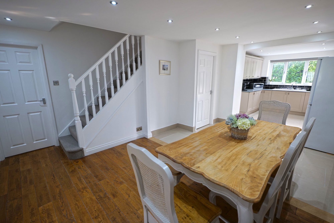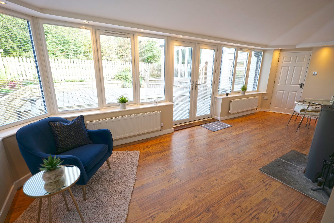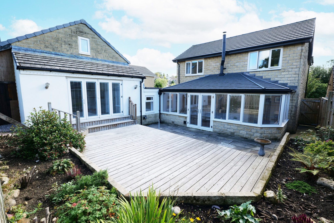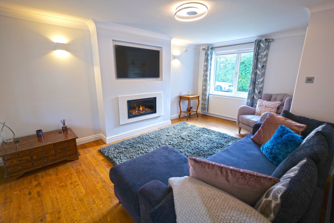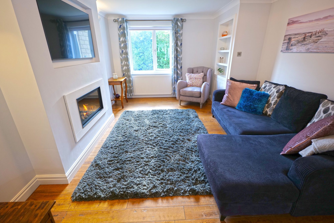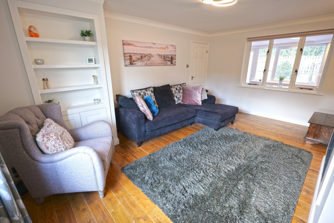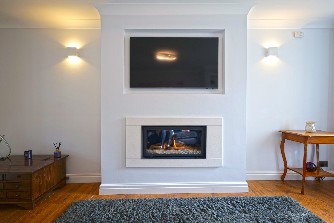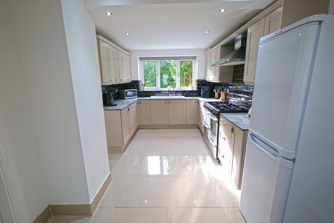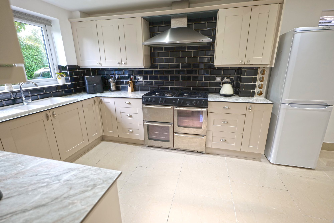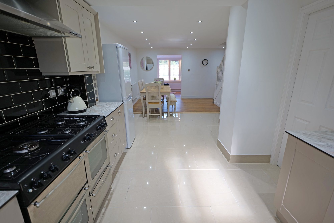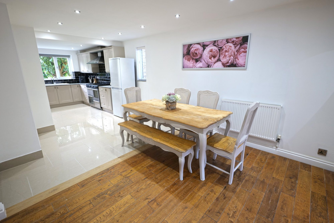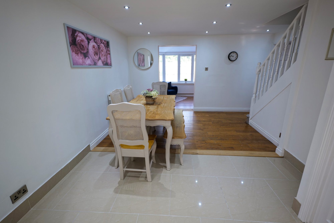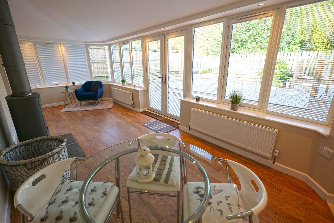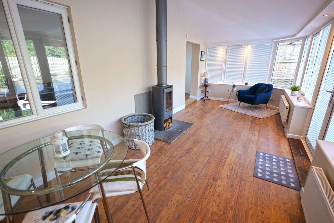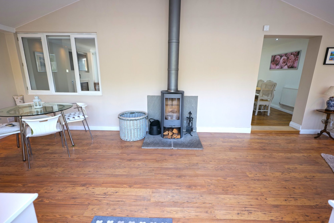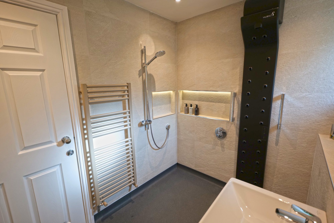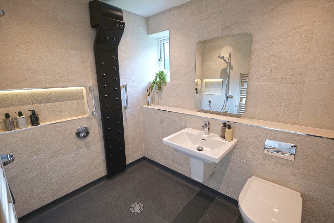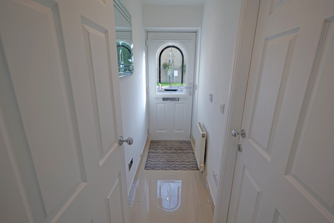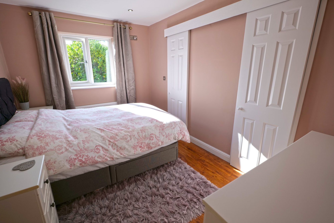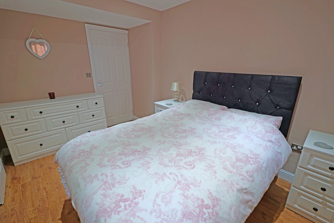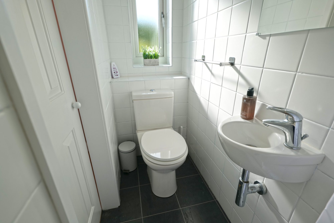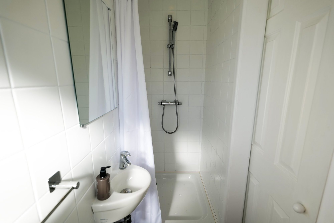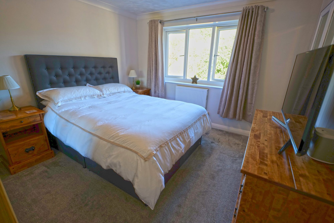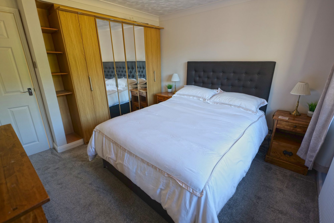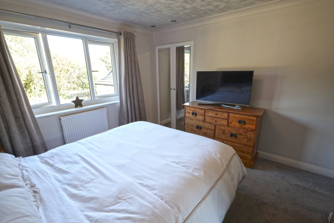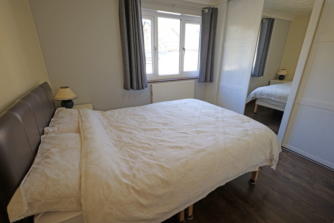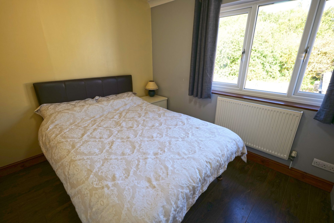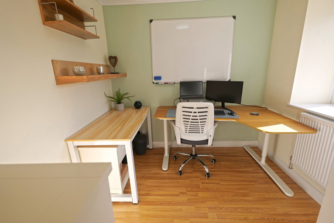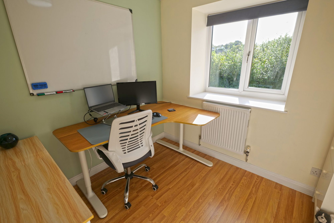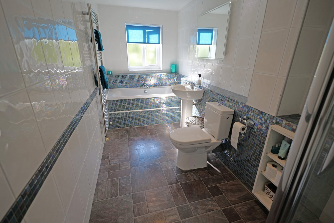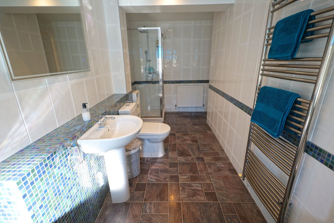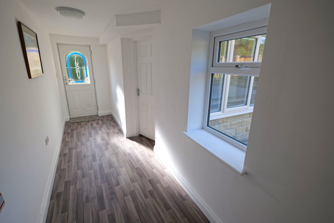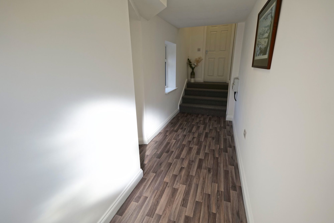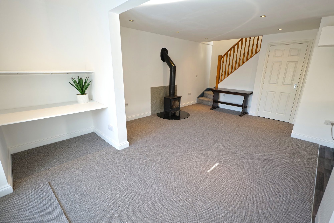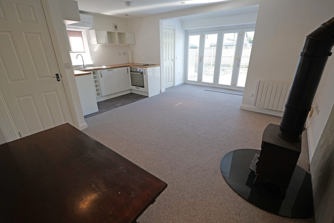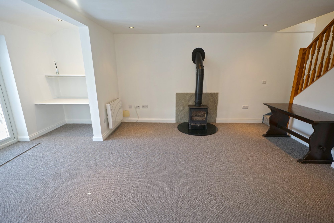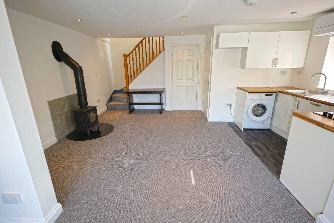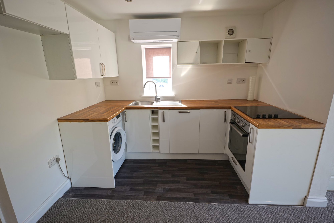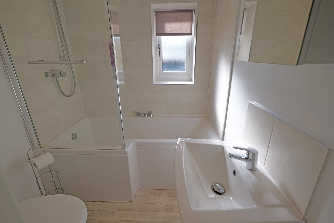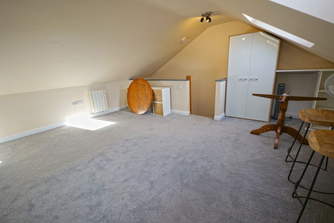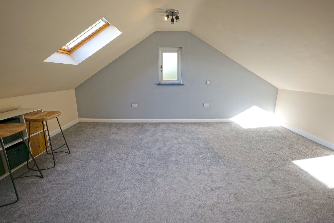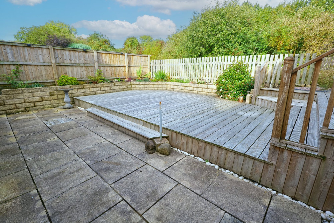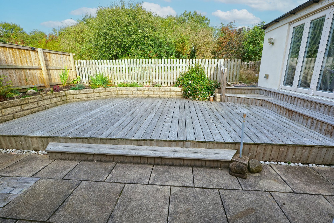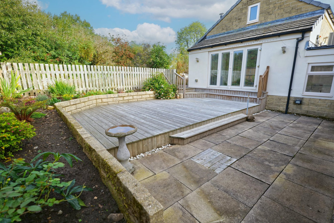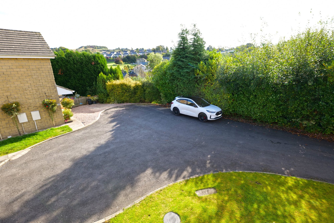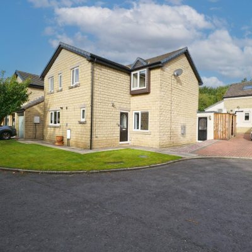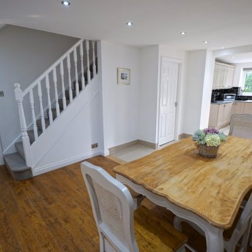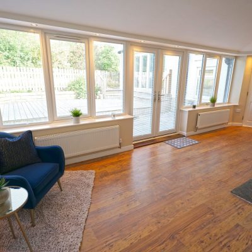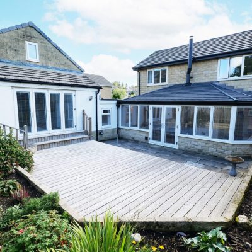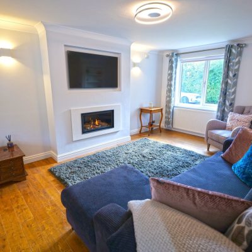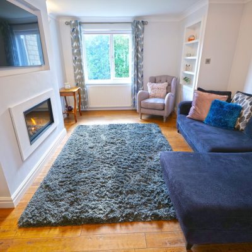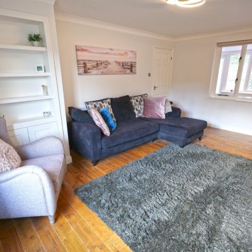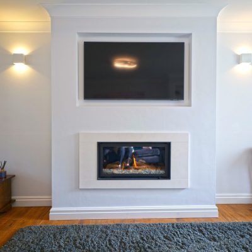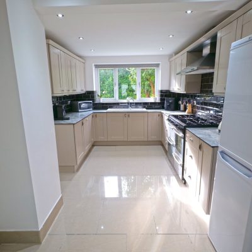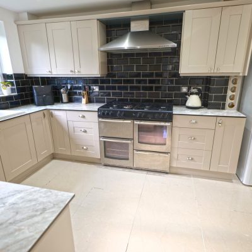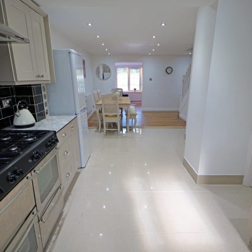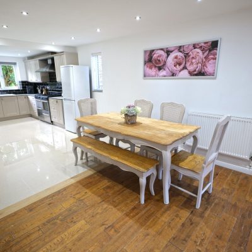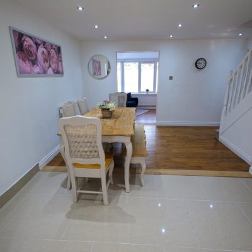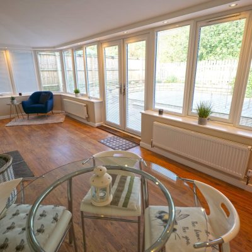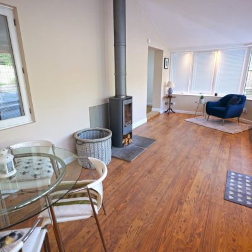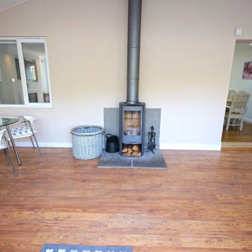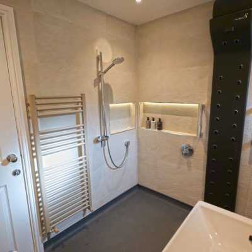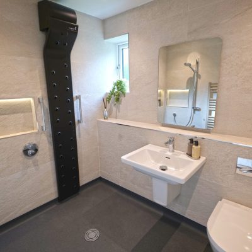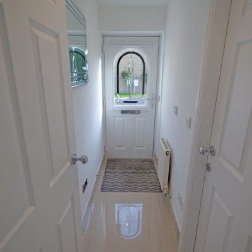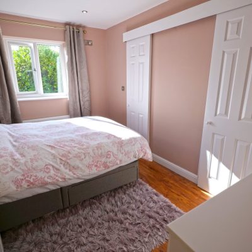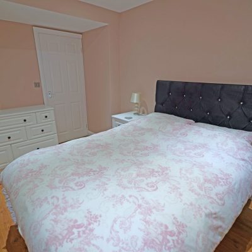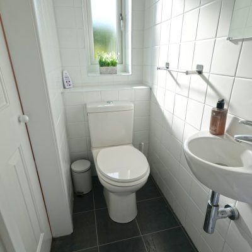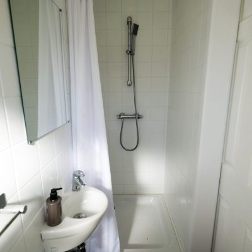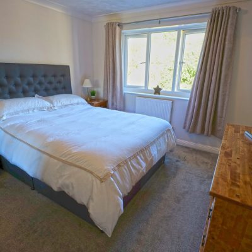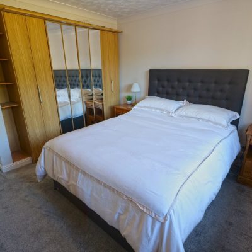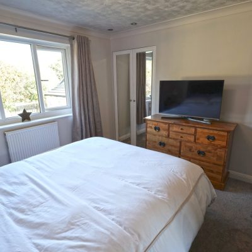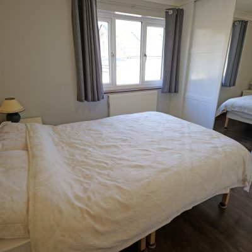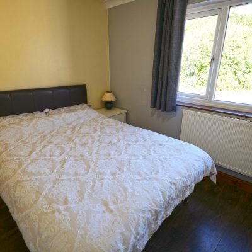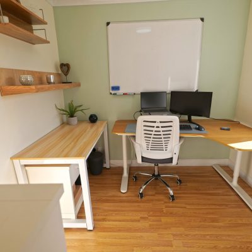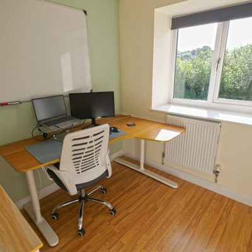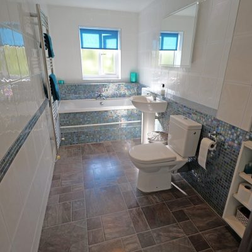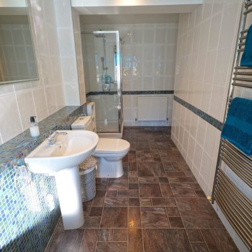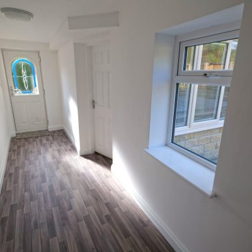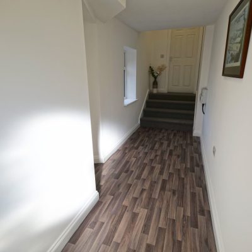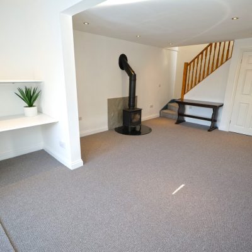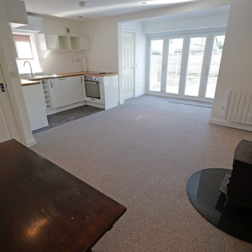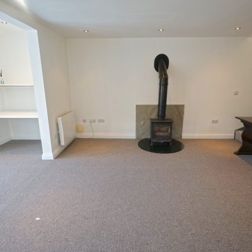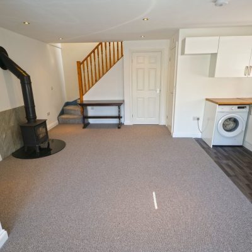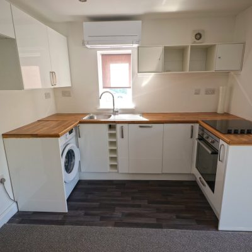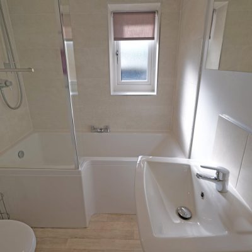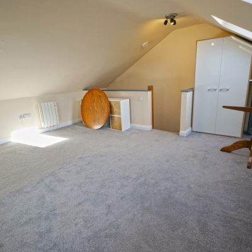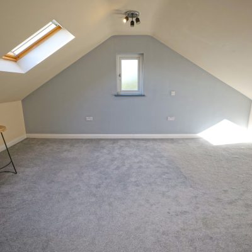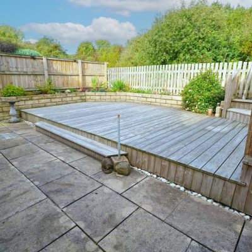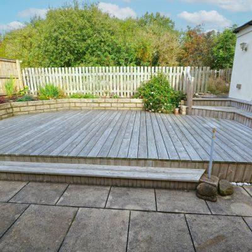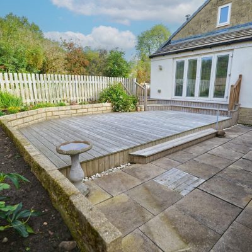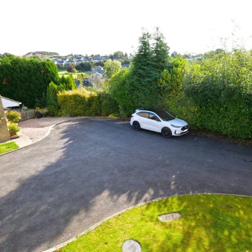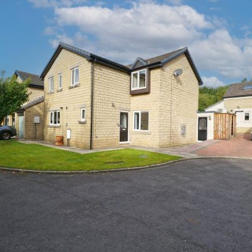Mile End Close, Foulridge
Property Features
- Impressive Detached House with Annexe
- Highly Desirable Village Location
- Deceptively Spacious & Tastefully Pres’td
- Hall, Lounge & Living/Dining Kitchen
- Stunning Wet Room & Boot Rm/Pantry
- Fabulous Garden Room with Stove
- 4 Bedrms - 3 with Furniture & 1 En-Suite
- Tiled 4 Pc Family Bathrm inc. Sep. Shower
- Self-Contained 1 Bed, 2 Storey Annexe
- Ample Parking, Gardens, PVC DG & GCH
- Viewing Essential to Appreciate
- Exceptional Family Home with Flexibility
Property Summary
This spacious, detached property presents a rare and unique opportunity, perfect for those seeking a dedicated ‘Granny Annexe’ facility. Situated in the highly desirable village of Foulridge, just a short walk from the Leeds/Liverpool Canal, Fabello’s Italian Restaurant, and within easy reach of a parade of shops, this versatile abode has been significantly extended from its original specification. The former double garage has been converted into a two-storey self-contained annexe with easy access from the main house. Providing an exceptional family home with incredible flexibility, this property must be viewed internally to be fully appreciated.
Complemented by pvc double glazing and gas central heating, the accommodation begins with a welcoming entrance hallway and a stunning, fully tiled wet room. This contemporary space is stylishly fitted with a quality three piece white suite and boasts the luxury of a unique body dryer, providing a spa like experience. The generously proportioned kitchen is tastefully furnished with a comprehensive range of units, a large range cooker with a seven ring gas hob and an extractor canopy, as well as an integral dishwasher. This area is open plan with the living/dining room, creating a fantastic, sociable space and there is a dedicated boot room/pantry. The cosy yet inviting lounge is perfect for relaxation, complete with a modern media wall and a contemporary gas fire. A fabulous addition is the large garden room, offering all year round enjoyment, fitted with a log burning stove set on a stone hearth and patio doors opening onto the rear garden.
Upstairs, the main house offers four decent sized bedrooms, the three larger ones having built-in wardrobes. The primary bedroom benefits from a fully tiled, en-suite shower room and the larger than average family bathroom is also fully tiled and fitted with a four piece white suite.
The self-contained annexe offers exceptional adaptability, benefiting from its own separate access in addition to a connecting door from the main residence. There is a hall and a wonderful, open plan living kitchen. The living area features a multi fuel stove and bi-folding doors opening onto the garden. The kitchen is attractively fitted with gloss fronted units and includes a built-in electric oven, hob and an integral slimline dishwasher. For comfort, the kitchen area is also equipped with a convenient air conditioning unit. Completing the ground floor is a modern bathroom, stylishly furbished with a three piece white suite, with a shower over the bath. Upstairs, the annexe offers a generously sized double bedroom.
Externally at the front, there is a lawn with paved pathways and a block paved drive, providing ample off road parking. The rear garden has been landscaped for easy maintenance with a flagged patio, a decked area and raised garden beds.
Full Details
Ground Floor
Entrance Hall
Attractive double glazed composite entrance door. Radiator, downlights recessed into the ceiling and a porcelain tiled floor.
Wet Room
7' 2" x 5' 7" (2.18m x 1.70m)
The fully tiled and stylishly furbished wet room is fitted with a three piece suite, comprising a shower, a w.c., a wash hand basin, with a mixer tap and an illuminated mirror above, and a body dryer. It also has a radiator/heated towel rail, illuminated display niches, downlights recessed into the ceiling, an extractor fan and special wet room flooring.
Open Plan Living/Dining Room & Kitchen
One of the many highlights of this stunning abode, this fabulous, open plan space is perfect for modern day family living.
Living/Dining Room
15' 7" plus recess x 10' 6" plus stair recess (4.75m plus recess x 3.20m plus stair recess)
This appealing space has a pvc double glazed window, a radiator, an open staircase leading to the first floor, with a spindled balustrade, and downlights recessed into the ceiling. Part of the room has attractive wood flooring, with the remainder being laid with porcelain tiles, which extend through into the kitchen.
Kitchen
9' 0" x 8' 10" (2.74m x 2.69m)
Tastefully furbished and fitted with stylish shaker style units and drawers, laminate worktops, with tiled splashbacks, and a one and a half bowl sink, with a mixer tap. It is also fitted with a range style cooker, incorporating two electric ovens, a grill and a seven ring gas hob, with a stainless steel extractor canopy over, has an integral dishwasher, a pvc double glazed window and porcelain tiled floor. The gas condensing combination boiler is concealed in a unit in the kitchen.
Boot Room/Pantry
Always a really useful room in a family home, providing excellent storage space and having fitted units and drawers, laminate worktops, electric power and light and a porcelain tiled floor.
Lounge
16' 4" x 11' 2" into alcoves (4.98m x 3.40m into alcoves)
This delightful, good sized room features a media wall unit and a contemporary log effect gas fire. It is laid with attractive wood flooring and has a pvc double glazed window, radiator and an internal window, obtaining borrowed light from the garden room.
Garden Room
22' 3" x 8' 6" plus recess (6.78m x 2.59m plus recess)
An absolutely fabulous addition to this stunning home, which has been upgraded and refurbished by the current owner and features a modern log burning stove, set on a stone hearth, and having triple glazed, pvc framed windows and triple glazed pvc framed double doors, leading out to the garden, all of which incorporate Venetian blinds. The room is laid with wood effect laminate flooring, has two radiators and there is also an internal door giving access into the entrance hall of the annexe.
First Floor
Landing
Access, via a retractable ladder, to the loft space, which is partially boarded and has an electric power point.
Bedroom One
11' 8" x 8' 4" (3.56m x 2.54m)
This lovely, light and airy double room has a built-in wardrobe, with a sliding door, a pvc double glazed window, from which there is a lovely open aspect over Foulridge village and the surrounding countryside, a radiator, downlights recessed into the ceiling and wood effect laminate flooring.
En-Suite Shower Room
Fully tiled and fitted with a three piece white suite, comprising a shower unit, a w.c. and a wash hand basin, with a mixer tap and vanity mirror above, the shower room also has a pvc double glazed, frosted glass window and a tiled floor.
Bedroom Two
10' 3" x 9' 6" to wardrobe fronts, plus recess (3.12m x 2.90m to wardrobe fronts, plus recess)
This second double room has built-in wardrobes, with matching fitted shelves to one side, an additional built-in, mirror fronted, over-stairs wardrobe, a radiator and pvc double glazed window, overlooking the rear garden.
Bedroom Three
9' 2" to wardrobe fronts x 8' 2" (2.79m to wardrobe fronts x 2.49m)
A third double bedroom, also overlooking the lovely garden at the rear, this room has a built-in wardrobe, extending the length of one wall, with sliding doors, one being mirror fronted, a pvc double glazed window, radiator and wood effect laminate flooring.
Bedroom Four
7' 10" x 7' 5" (2.39m x 2.26m)
Providing a good sized single or a small double, this room has a radiator and a pvc double glazed window, with a pleasant open aspect.
Family Bathroom
14' 8" x 5' 5" plus recess (4.47m x 1.65m plus recess)
The larger than the average, luxuriously appointed bathroom is fully tiled, with a tiled floor, and fitted with a four piece white suite, comprising a double ended bath, with a central mixer tap, a separate, glazed shower cubicle, fitted with a fixed 'rainfall' style shower, plus an additional, flexible shower head, a w.c. and a pedestal wash hand basin, with a mixer tap and illuminated vanity mirror above. It also has a chrome finish radiator/heated towel rail, pvc double glazed, frosted glass window, downlights recessed into the ceiling and an extractor fan.
ANNEXE
Ground Floor
Annexe
This extension/conversion is an especially appealing attribute of this exceptional family home, suitable for many uses including a granny annexe, an older child's space, when returning from university or travels, or for a home business. There are two ways to access the annexe, the first via its own entrance hall or internally from the garden room in the main house.
Entrance Hall
Double glazed, frosted glass composite entrance door, pvc double glazed window and wood effect laminate flooring. Internal door leading into the living/dining kitchen.
Open Plan Living/Dining Room & Kitchen
17' 9" plus recess and stair recess x 16' 5" into the kitchen area (5.41m plus recess and stair recess x 5.00m into the kitchen area)
This spacious and impressive room features a stylish multi-fuel stove and double glazed bi-folding doors, incorporating blinds, which open into the rear garden. There is also a wall mounted electric heater, a built-in desk/study area, an open staircase, leading to the first floor, with a spindled balustrade and a useful under-stairs storage cupboard, which houses the electric hot water cylinder.
The kitchen is fitted with modern gloss fronted units, wood effect laminate worktops and a single drainer sink, with a mixer tap. It also has a built-in electric oven, an electric hob, plumbing for a washing machine, an integral slimline dishwasher, a pvc double glazed window and an air conditioning unit.
Bathroom
Stylishly furbished and fitted with a three piece white suite, comprising a double ended shower bath, with a central mixer tap, a shower over, a glazed shower screen and ceiling height tiled splashback. There is also a w.c., a pedestal wash hand basin, with a mixer tap, tiled splashback and a mirror fronted cabinet above, an electric radiator/heated towel rail, a pvc double glazed, frosted glass window, downlights recessed into the ceiling and an extractor fan.
First Floor
Bedroom
16' 5" with restricted headroom in parts x 11' 9" plus stairwell (5.00m with restricted headroom in parts x 3.58m plus stairwell)
This generous double bedroom has a pvc double glazed, frosted glass window, two double glazed Velux windows, incorporating black out blinds, and two wall mounted electric heaters.
Outside
Front/Side
There is a lawn at the front and a paved pathway encircling the front and sides of the house, with a timber gate at one side giving access into the rear garden. A double width block paved drive provides a good amount of off road parking space and there is also a substantial log store and a cold water tap.
Rear
The really good sized, enclosed, low maintenance rear garden consists of a flagged patio and a decked area, with surrounding borders, stocked with small shrubs and flowering plants. There is a further area, which abuts the garden and is part of the former railway line, which is not shown on the deeds to the house, but the current and previous owners have had uninterrupted use of it. Also at the rear is a timber shed, which has electric power and light and provides an abundance of storage space, and external electric power points and lights.
Directions
Proceed into Foulridge on the A56 and, if coming via Kelbrook, turn right immediately before the parade of shops on the right, into Causeway. Go down the hill, round the right hand bend and then where the road bears round to the left into Barnoldswick Road, go straight ahead into Warehouse Lane. Turn left after the first row of houses on the left into Station Road, continue straight on and the turning for Mile End Close is at the end on the right hand side.
Viewings
Strictly by appointment through Sally Harrison Estate Agents. Office opening hours are Monday to Friday 9am to 5.30pm and Saturday 9am to 12pm. If the office is closed for the weekend and you wish to book a viewing urgently, please ring 07967 008914.
Disclaimer
Fixtures & Fittings – All fixtures and fitting mentioned in these particulars are included in the sale. All others are specifically excluded. Please note that we have not tested any apparatus, fixtures, fittings, appliances or services and so cannot verify that they are working order or fit for their purpose.
Photographs – Photographs are reproduced for general information only and it must not be inferred that any item is included in the sale with the property.
House to Sell?
For a free Market Appraisal, without obligation, contact Sally Harrison Estate Agents to arrange a mutually convenient appointment.
14J25TT/23A26TT
