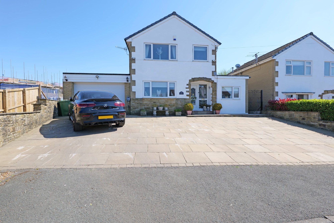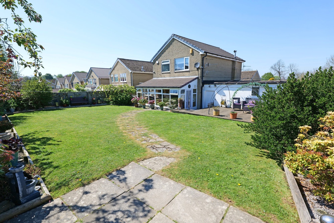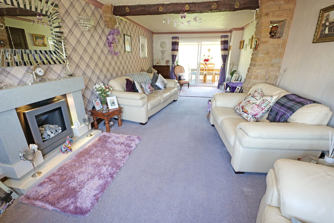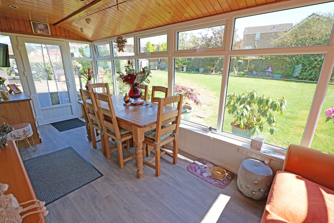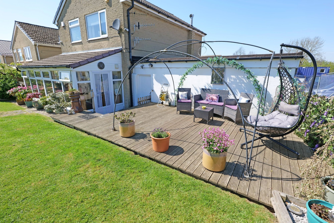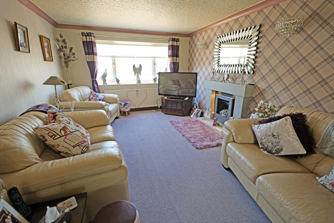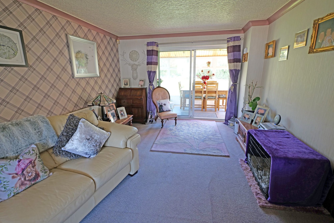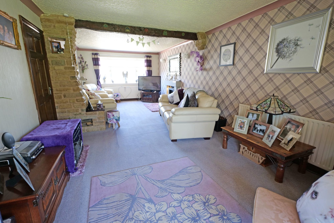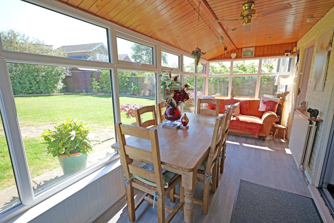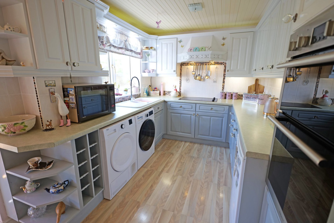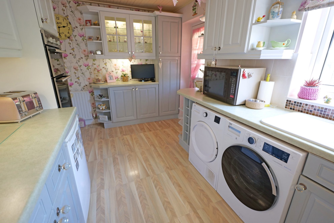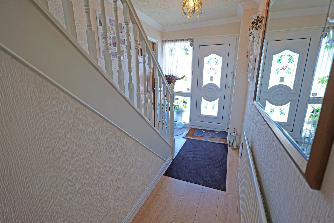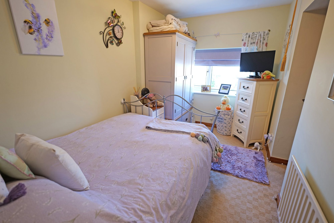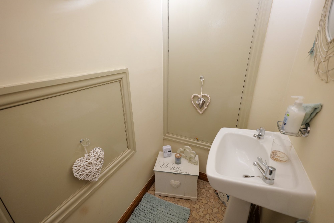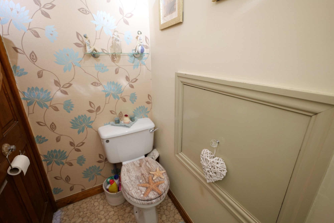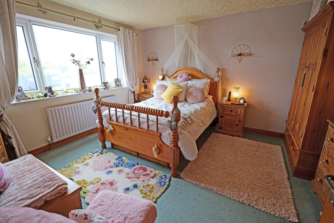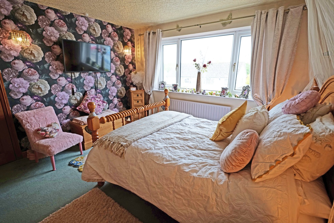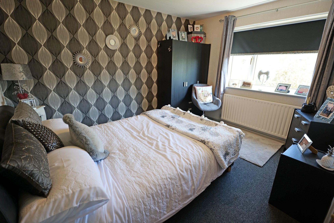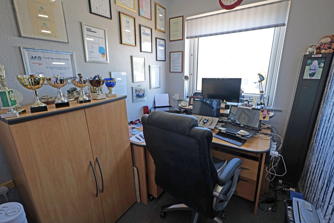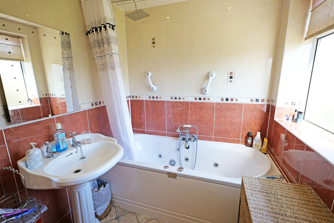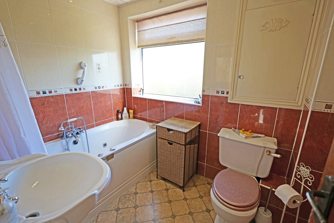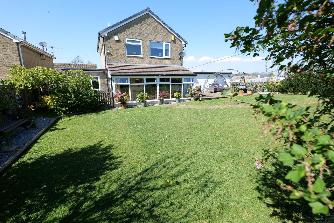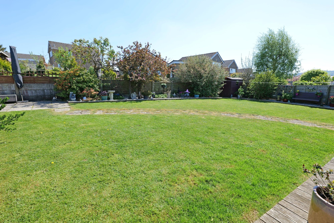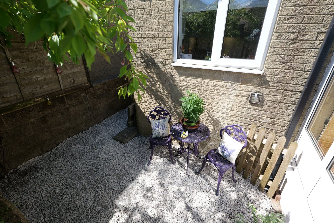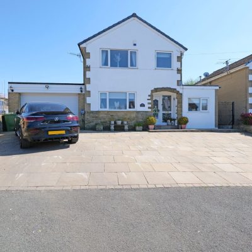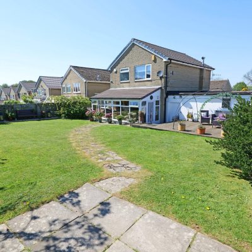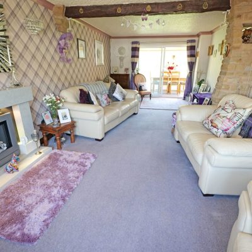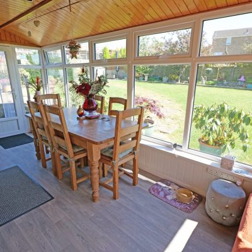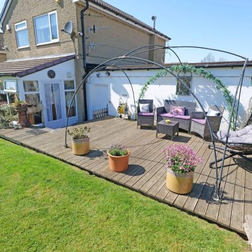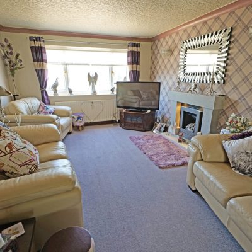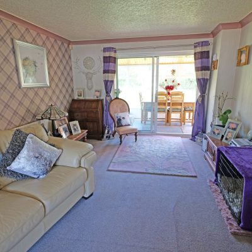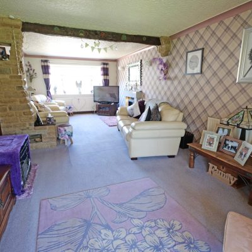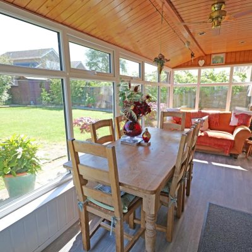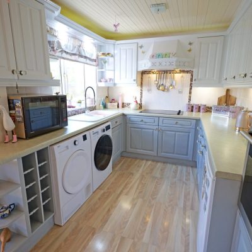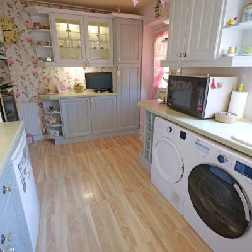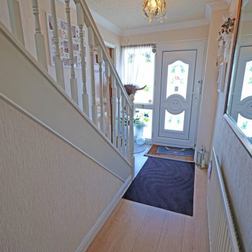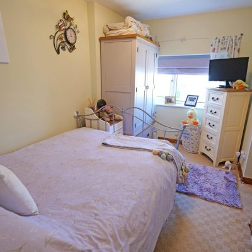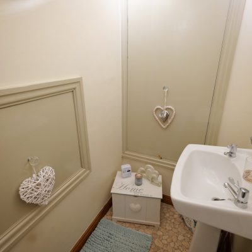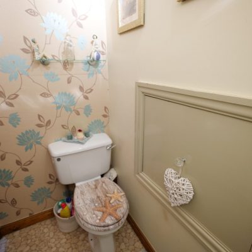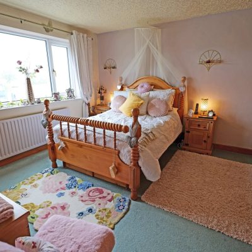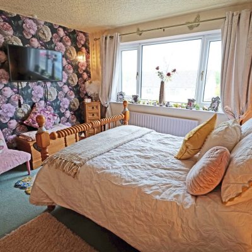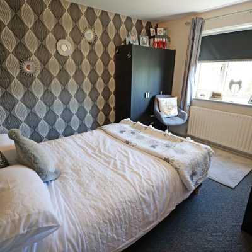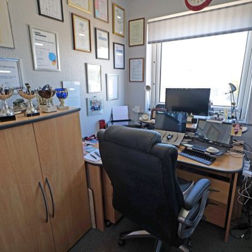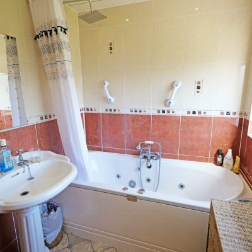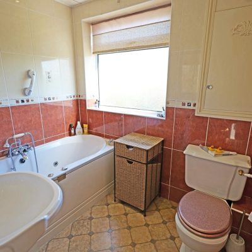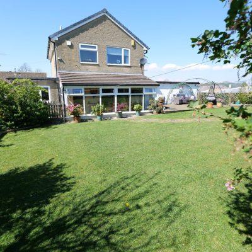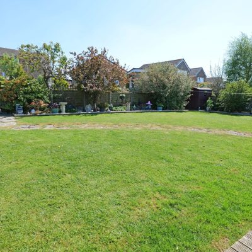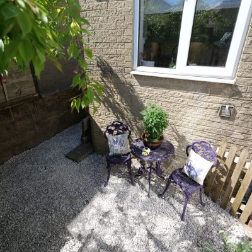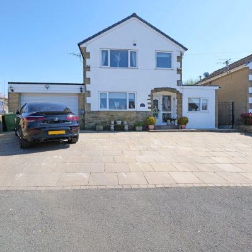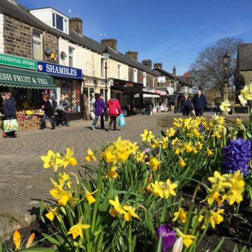Meadow Way, Barnoldswick
Property Features
- Particularly Appealing Det’chd Family Hse
- Extremely Spacious & Well Presented
- Highly Sought After Area on Outskirts
- Large Garage & Abundant Off Rd Parking
- Ent Hall & Through Lounge & Dining Rm
- Charming C’svtry Overlooking the Garden
- Nice Sized Ftd Kitchen inc. Dble Oven/Grill
- GF Double Bedroom & En-Suite Washroom
- 3 Bedrms & Bathrm with Shower Over Bath
- PVC DG & Gas CH – Newly Boiler Ftd 2022
- Many Impressive & Alluring Attributes
- Vwg Highly Rec & Essential to Fully Apprec.
Property Summary
Early viewing is strongly recommended and absolutely essential to fully appreciate all that is offered by this spacious and particularly appealing detached family house, which is set on a larger than average end plot, in a prime cul-de-sac position, in a highly sought after residential area on the outskirts of town. Located just a short walk from the stunning open countryside surrounding Barnoldswick, as well as Greenberfield Locks on the Leeds/Liverpool Canal and the very popular Rolls-Royce Sports & Social Club and Gym, this extremely desirable dwelling boasts many advantageous and alluring assets, including generously proportioned, extended family living space, a sizeable, well-tended rear garden, a large, attached garage, with a remote controlled electric door, and a very substantial paved forecourt, providing ample off road parking for several cars, with space for motorhome or caravan too.
Complemented by pvc double glazing and gas central heating, run by a condensing combination boiler, which was newly installed in 2022, the accommodation briefly comprises an open porch, an entrance hall and an impressive through lounge and dining room, which features a contemporary marble fireplace, fitted with a living flame gas fire, and having a double glazed sliding patio door opening into the good sized conservatory, an especially beneficial addition to the property, which overlooks the rear garden. The kitchen is also a nice size and is equipped with a good range of painted wood fronted units, a built-in electric double oven/grill and a ceramic electric hob. Also on the ground floor is a double bedroom, accessed from the hall, with an en-suite washroom, which could be used for a number of purposes besides a bedroom, such as a playroom or home office.
On the first floor there are three decent sized bedrooms, with one having a built-in wardrobe/cupboard, and a fully tiled bathroom, fitted with a three-piece white suite, including a double ended ‘Jacuzzi’ style bath, with a shower over.
Positioned at the head of the cul-de-sac, this enticing abode has the noteworthy advantage of not having passing traffic and the previous front garden and driveway has been altered and laid with Indian stone flags to create abundant off road parking space, with plenty of room for a good number of vehicles. The large, attached garage was added in 1993, when the original garage was converted to provide further living space, and has electric power and light and a personal door in the rear giving access to and from the garden. Truly delightful and bigger than average, the enclosed rear garden consists of a lawn with surrounding borders, a decked patio, additional stone flagged and gravel covered patios and a timber shed.
Full Details
Ground Floor
Entrance Porch
A recessed, open porch provides a sheltered are in front of the main entrance door and has a wall light point.
Entrance Hall
PVC double glazed, frosted glass entrance door, with matching pvc double glazed window panel to one side. The hall is laid with wood finish laminate flooring and has a radiator and stairs to the first floor, with a spindled balustrade and under-stairs storage cupboard.
Through Lounge & Dining Room
25' 7" plus recess x 11' 9" (7.80m plus recess x 3.58m)
A very spacious room, featuring a contemporary marble fireplace, fitted with a living flame gas fire, and having two radiators, pvc double glazed window in the lounge area and a double glazed, aluminium sliding patio door in the dining area, opening into the conservatory.
Conservatory
18' 5" x 6' 8" (5.61m x 2.03m)
A particularly beneficial addition to this impressive family home, with a lovely outlook over the delightful rear garden, the good sized conservatory has pvc double glazed windows , a radiator, lighting recessed into the wood panelled ceiling/roof and a pvc double glazed external door.
Kitchen
14' 3" x 8' 1" plus recess (4.34m x 2.46m plus recess)
Also a decent size, the kitchen is well equipped with a good range of painted wood fronted units, laminate worktops, with tiled splashbacks, and a one and a half bowl sink, with a mixer tap. It also has a built-in electric double oven/grill, a ceramic hob, with an extractor hood over, plumbing for a washing machine, space for a condenser tumble dryer, a radiator, pvc double glazed window and a part glazed, stable style door opening into the conservatory.
Bedroom Four
12' 0" x 7' 5" plus recess (3.66m x 2.26m plus recess)
Another advantageous asset, converted from the former, original integral garage, this ground floor double bedroom could also serve any number of other purposes and has a pvc double glazed window and a radiator.
En-Suite Wash Room
Fitted with a two piece white suite, comprising a w.c. and a pedestal wash hand basin, this room also has two built-in cupboards, one housing the gas condensing combination central heating boiler.
First Floor
Landing
PVC double glazed, frosted glass window and access to the loft space.
Bedroom One
13' 3" x 11' 10" (4.04m x 3.61m)
A large double room, with a pvc double glazed window and a radiator.
Bedroom Two
11' 7" x 9' 6" plus recess (3.53m x 2.90m plus recess)
This second decent sized double room overlooks the gardens at the rear and has a pvc double glazed window, a built-in wardrobe and a radiator.
Bedroom Three
8' 1" x 6' 2" (2.46m x 1.88m)
Currently used as a home office, this single bedroom has a radiator and pvc double glazed window.
Bathroom
Fully tiled and fitted with a three piece white suite, comprising a 'Jacuzzi' style bath, with a mixer tap and flexible shower attachment, plus a fixed 'rainfall' style shower over the bath, a pedestal wash hand basin and a w.c. It also has a pvc double glazed window, chrome finish radiator/heated towel rail and downlights recessed into the pvc lined ceiling.
Outside
Front
The front garden has been completely opened up and laid with Indian stone flags to provide off road parking for several cars, including space to park a motorhome or a caravan. A wrought iron gate at one side of the house gives access onto a pathway leading to the rear. There also an external light, cold water tap and security lighting.
Attached Garage
22' 8" x 14'0 extending to 18' 6" (6.91m x 4.27m extending to 5.64m)
The much larger than average garage is a particularly advantageous addition to this desirable dwelling and has a remote controlled roller door, electric power and light and a personal door at the rear.
Rear
As with the garage, the delightful, enclosed garden at the rear is much larger than usual for this type of house yet another of its enticing attributes. Mainly laid to lawn and bordered by beds planted with shrubs and flowering plants, the lovely garden has a good sized decked patio, a paved patio and a small, secluded gravel covered seating area tucked away to one side of the conservatory. There is also a a timber shed and a cold water tap.
Directions
Proceed from our office on Church Street into Skipton Road. Go past Holy Trinity Church set up on the left, carry on to the T junction and turn left, then turn right at the mini roundabout, continuing on Skipton Road. Carry on past Rolls Royce on the left, up the hill, over the canal bridge, round the sweeping left hand bend, past Rolls Royce Sports & Social Club, then take the next left turn into Valley Drive, proceed to the end and then turn right into Meadow Way.
Viewings
Strictly by appointment through Sally Harrison Estate Agents. Office opening hours are Monday to Friday 9am to 5.30pm and Saturday 9am to 12pm. If the office is closed for the weekend and you wish to book a viewing urgently, please ring 07967 008914.
Disclaimer
Fixtures & Fittings – All fixtures and fitting mentioned in these particulars are included in the sale. All others are specifically excluded. Please note that we have not tested any apparatus, fixtures, fittings, appliances or services and so cannot verify that they are working order or fit for their purpose.
Photographs – Photographs are reproduced for general information only and it must not be inferred that any item is included in the sale with the property.
House to Sell?
For a free Market Appraisal, without obligation, contact Sally Harrison Estate Agents to arrange a mutually convenient appointment.
13E25TT/28G25TT
