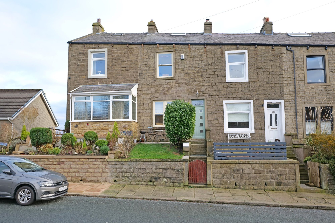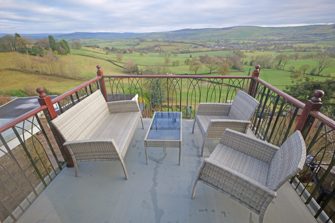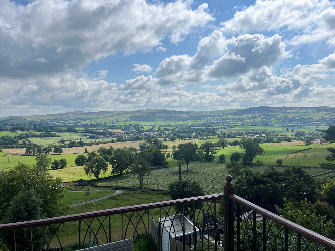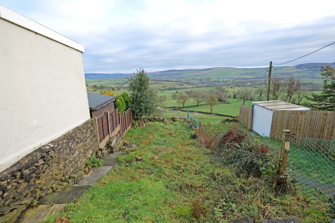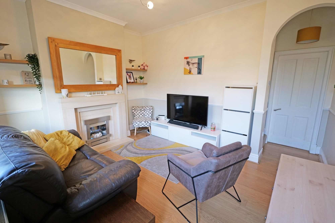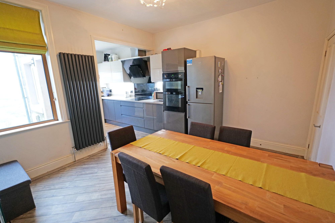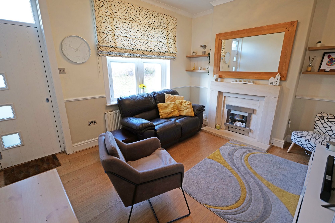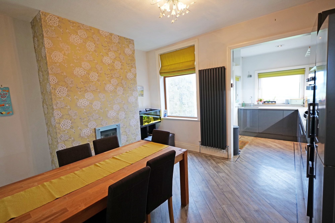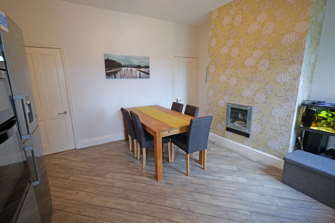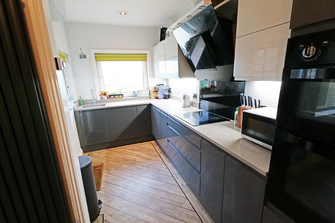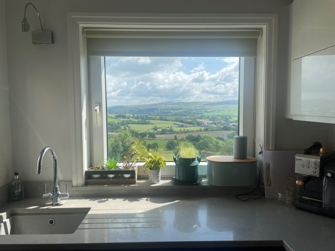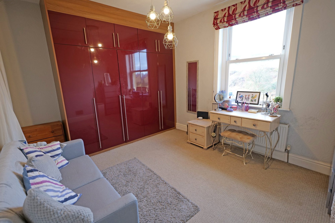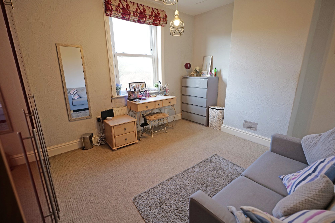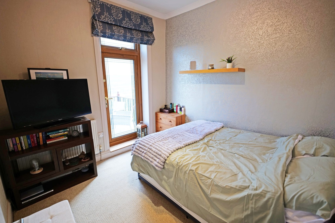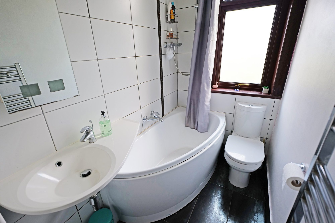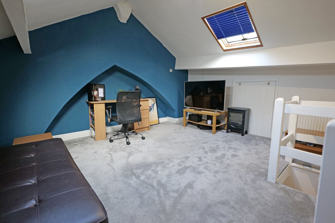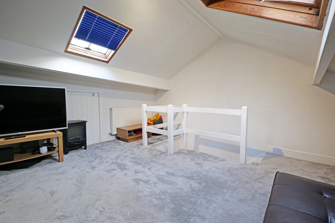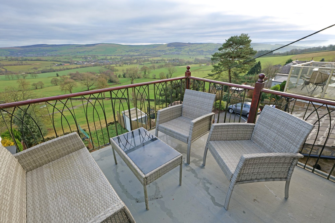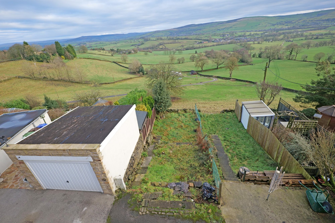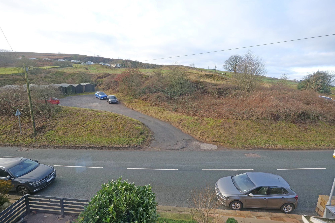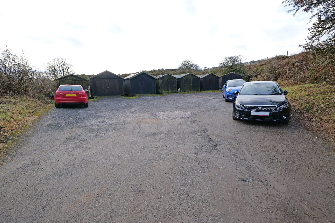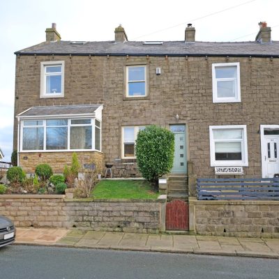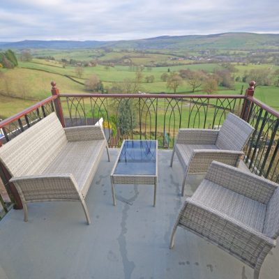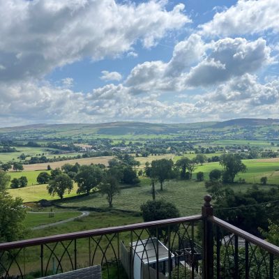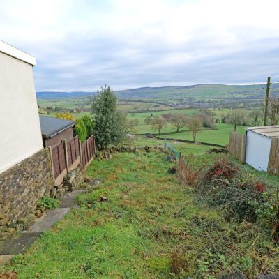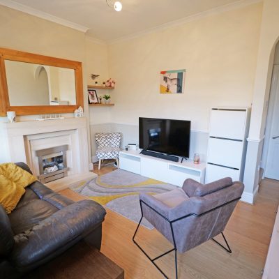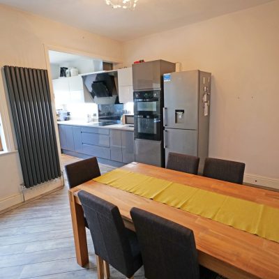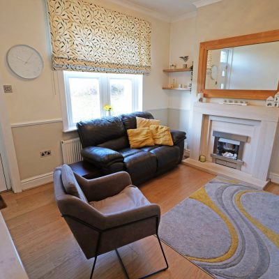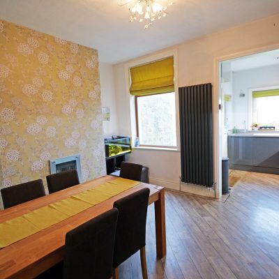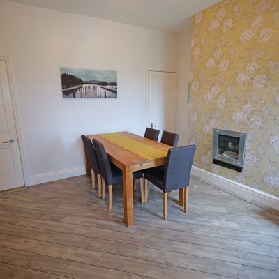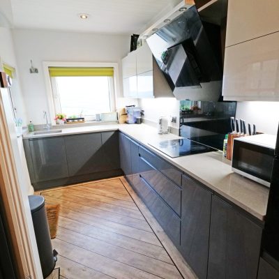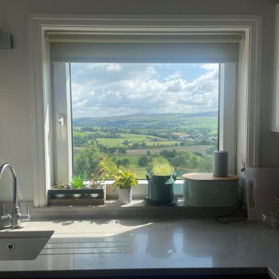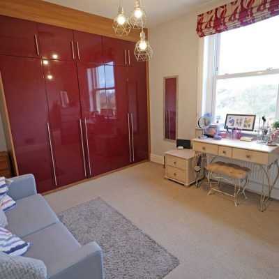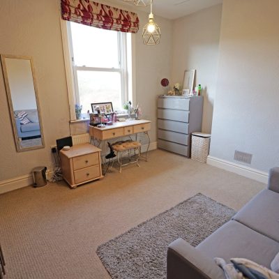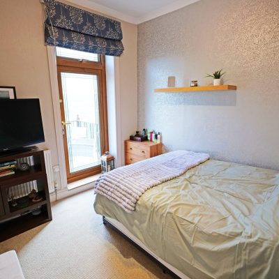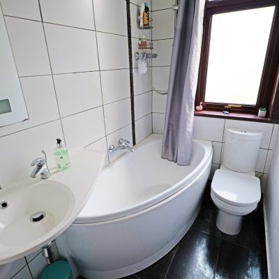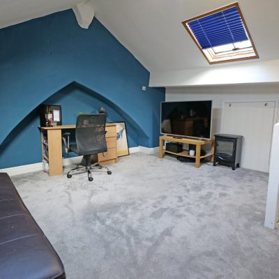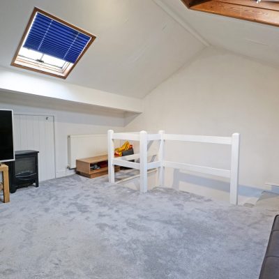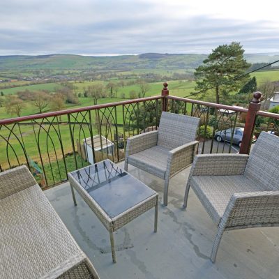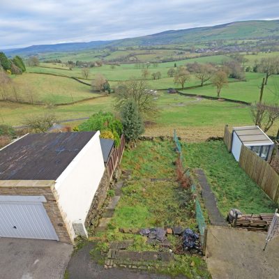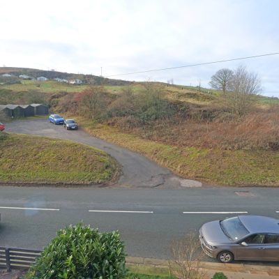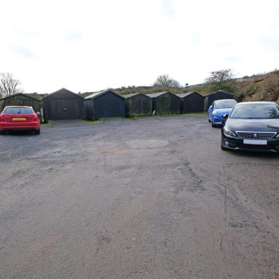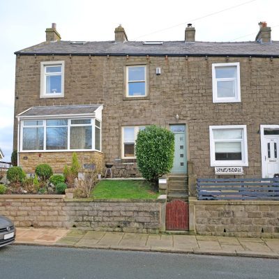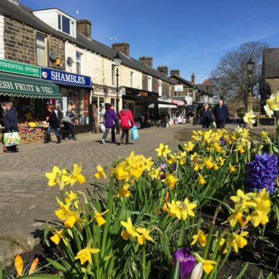Manchester Road, Barnoldswick
Property Features
- Delightful Garden Fronted Terr Hse
- Fabulous Long Distance Views from Rear
- Located on the Outskirts of Town
- Sitting Rm & Open Plan Din Rm & Kitchen
- Modern Kitchen inc. Appliances
- 3 Double Bedrooms inc Attic
- Attractive 3 Pc Bathrm - Shwr over Bath
- Fabulous Balcony Accessed from a Bedrm
- Garden, External Utility Rm & WC
- Garage & Parking on Rented Site
- PVC Double Glazing & Gas Central Heating
- Viewing Essential to Fully Appreciate
Property Summary
Located towards the very outskirts of town, this delightful garden fronted mid terraced house is in a short row of four properties and has an abundance of desirable attributes, including the advantage of sensational far reaching views at the rear, a rural aspect from the front, a garden and has the noteworthy benefit of a timber garage with off road parking, situated on a site directly in front of the house, which is rented from Pendle Borough Council. Internal viewing is highly recommended on this appealing home, which would suit a wide range of prospective buyers and is just a short walk from the surrounding countryside.
Complemented by pvc double glazing and gas central heating, the accommodation briefly comprises a pleasant sitting room, with an attractive limestone fireplace and living flame gas fire and an open plan dining room and kitchen, which enjoy the wonderful far reaching views at the rear. The kitchen is fitted with modern grey gloss fronted units, granite worktops and a built-in electric double oven/grill, an electric hob with an extractor canopy over and an integral dishwasher. There are two double bedrooms on the first floor, one with fitted wardrobes and one with a French door opening onto a balcony where one can sit and admire the stunning views, a bathroom fitted with a modern three piece white suite, including a shower over the bath, and on the second floor is an attic, providing a further double bedroom.
Steps from the rear of the house lead down to the back street, where a very useful utility room can be accessed underneath the kitchen, which has plumbing for a washing machine, houses the gas combination boiler and has an adjoining room with a w.c. The garden is situated across the back street.
Full Details
Ground Floor
Entrance
Composite entrance door, with a double glazed window light above, leading into the sitting room.
Sitting Room
12' 5" plus alcoves x 11' 0" plus recesses (3.78m plus alcoves x 3.35m plus recesses)
This extremely pleasant and inviting room features a stylish limestone fireplace, fitted with a living flame gas fire, and has pvc double glazed sash style windows, a radiator and stairs to the first floor.
Open Plan Dining Room & Kitchen
The dining room and kitchen have been opened up to create more space and extend the kitchen area, a particularly beneficial improvement, and the whole area is laid with luxury, wood effect, vinyl flooring.
Dining Room
12' 0" plus alcoves x 11' 8" (3.66m plus alcoves x 3.56m)
This spacious room enjoys the wonderful, long distance views from the rear and has a contemporary upright radiator, a pvc double glazed window and under-stairs storage cupboard, with fitted shelves and an electric light.
Kitchen
7' 9" x 6' 9" (2.36m x 2.06m)
The very attractively furbished kitchen is fitted with modern grey gloss units and drawers, granite worktops, with matching upstands, and a single drainer sink, with a mixer tap. It also has a built-in electric double oven/grill, an electric hob, with a glass splashback and contemporary extractor over, and an integral dishwasher. There are two pvc double glazed windows, from which there are spectacular views, and a double glazed stable style external door.
First Floor
Landing
Spindled balustrade, built-in storage cupboards and enclosed stairs to the second floor.
Bedroom One
11' 1" x 10' 4" to wardrobe fronts, plus recess and alcoves (3.38m x 3.15m to wardrobe fronts, plus recess and alcoves)
Enjoying the pleasant open aspect/views from the front, this double room is fitted with extremely stylish wardrobes and a matching shelved cupboard, with additional storage cupboards above, which extend almost the full length of one wall, a pvc double glazed sash style window, radiator and has an additional, useful curtain fronted under-stairs storage area.
Bedroom Two
9' 4" plus recess x 9' 1" (2.84m plus recess x 2.77m)
This second double room has the advantage of the truly magnificent, far reaching views and features a pvc double glazed French door, which leads out onto a good sized, enclosed balcony/sun terrace, above the kitchen, where one can sit and admire the absolutely incredible views over the surrounding countryside and for many, many miles beyond. Radiator.
Bathroom
Fitted with a modern three piece white suite, comprising a bath, with a central mixer tap and separate shower over, a wash hand basin and a w.c. The walls around the suite are tiled to ceiling height, the floor is tiled and the bathroom also has a pvc double glazed, frosted glass window, chrome finish radiator/heated towel rail, downlights recessed into the ceiling and an extractor fan.
Second Floor
Attic/Bedroom Three
14' 1" x 12' 6" plus recess, less stairwell (4.29m x 3.81m plus recess, less stairwell)
Another excellent double bedroom, with a double glazed Velux window, an additional skylight, a radiator and under-eaves storage.
Outside
Front
The garden forecourt consists of a paved patio, directly in front of the house, and a small lawn, with shrub borders, and has an external light.
Rear
Built under the kitchen, is a useful store/external utility room, which has plumbing for a washing machine, houses the gas condensing combination central heating boiler, has electric power and light, water taps. Also incorporated in this space is a separate w.c. and an electric light.
Across the back street, directly behind the house, is a garden, which is included with the property.
Garage
Located on the other side of Manchester Road, opposite the row of houses, is a garage site and the owners currently rent a timber garage (fourth from the top) from the local Council for £132 per year. There is also a parking space in front of the garage. We are informed by the Local Authority that the tenancy of the garage can be transferred to the new owners of the house, subject to administration charges.
Directions
From our office, proceed to the end of Church Street and round the sweeping left hand bend into Manchester Road. Continue up the hill, past The Greyhound Pub on the right, the turning into Letcliffe Park on the left, up the next hill and then, just after the road has levelled out, the property is on the left hand side.
Viewings
Strictly by appointment through Sally Harrison Estate Agents. Office opening hours are Monday to Friday 9am to 5.30pm and Saturday 9am to 12pm. If the office is closed for the weekend and you wish to book a viewing urgently, please ring 07967 008914.
Disclaimer
Fixtures & Fittings – All fixtures and fitting mentioned in these particulars are included in the sale. All others are specifically excluded. Please note that we have not tested any apparatus, fixtures, fittings, appliances or services and so cannot verify that they are working order or fit for their purpose.
Photographs – Photographs are reproduced for general information only and it must not be inferred that any item is included in the sale with the property
House To Sell?
For a free Market Appraisal, without obligation, contact Sally Harrison Estate Agents to arrange a mutually convenient appointment.
15A24TT/14C25TT
