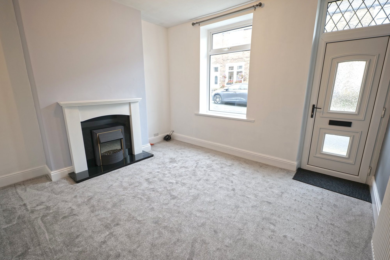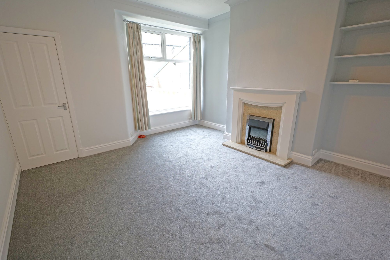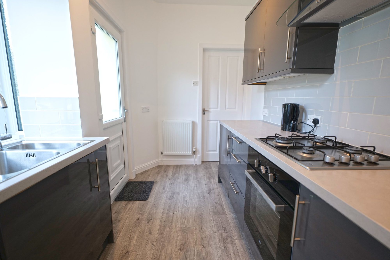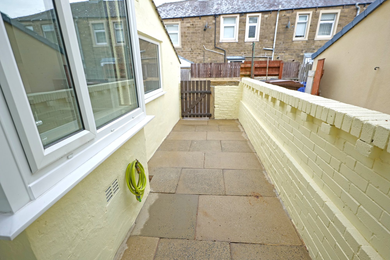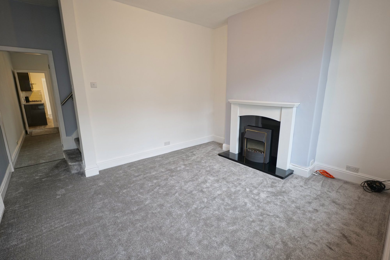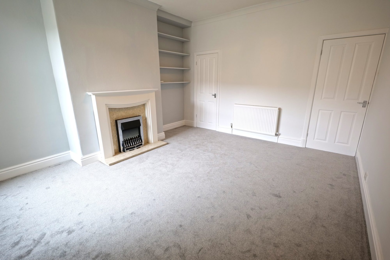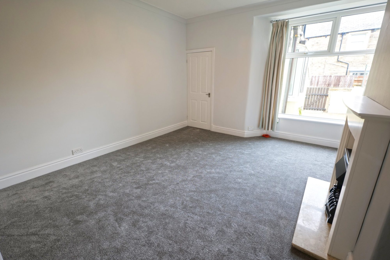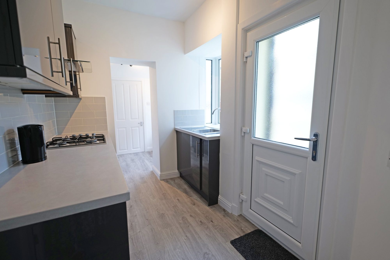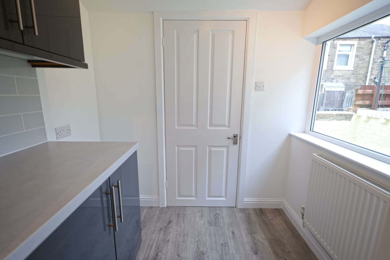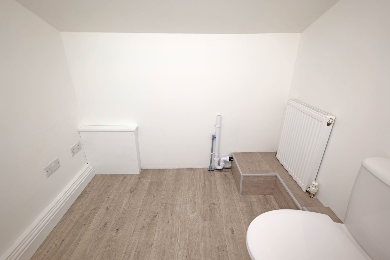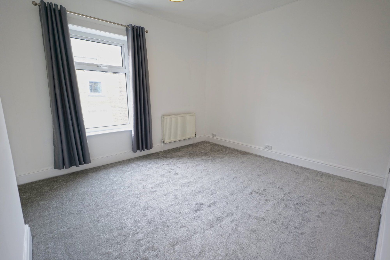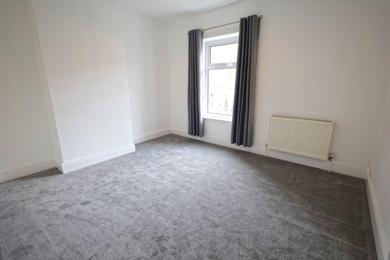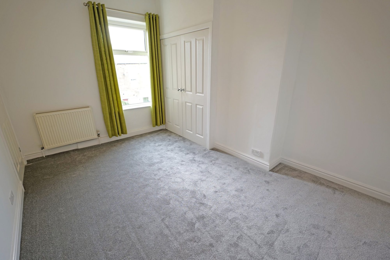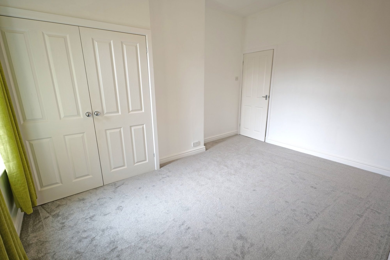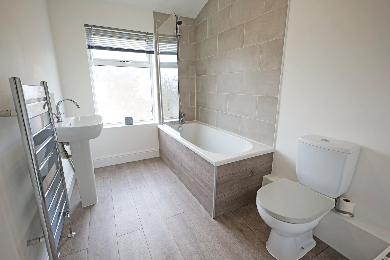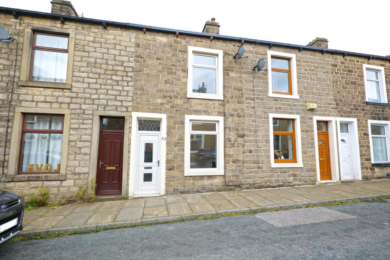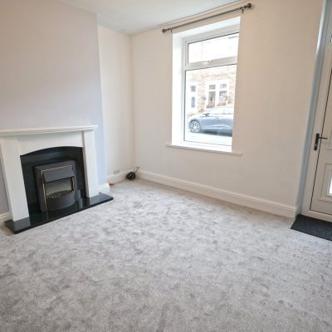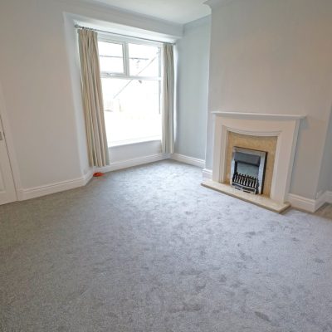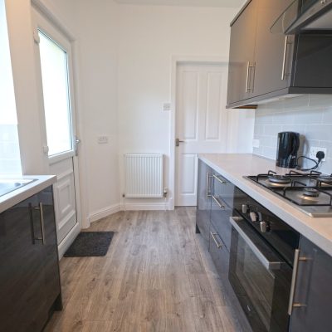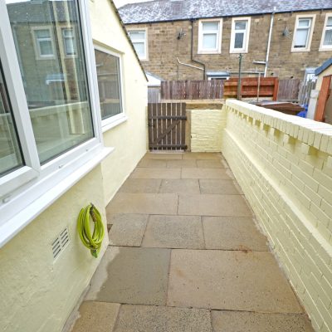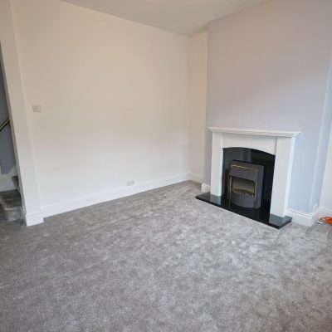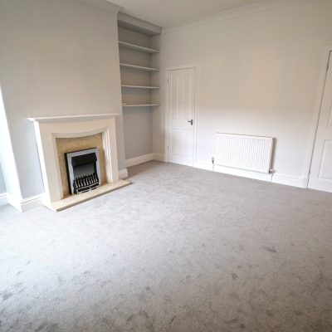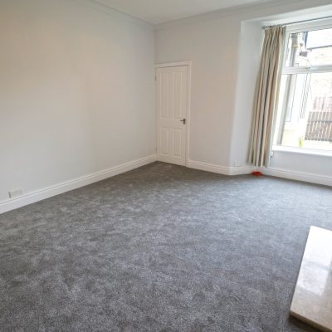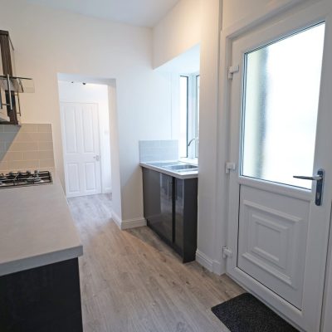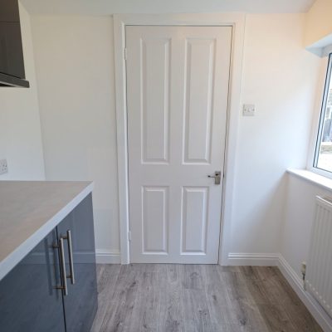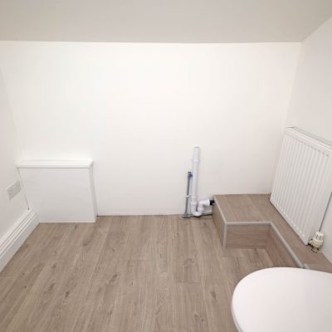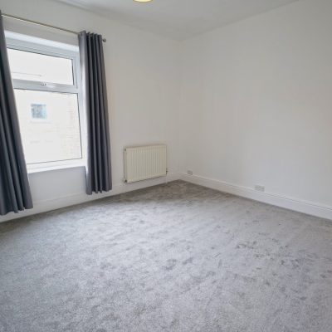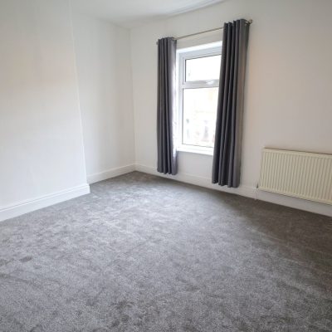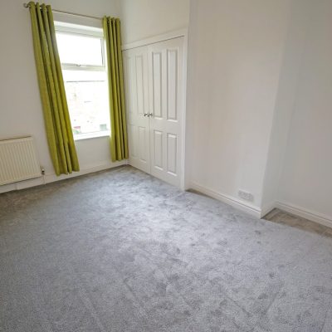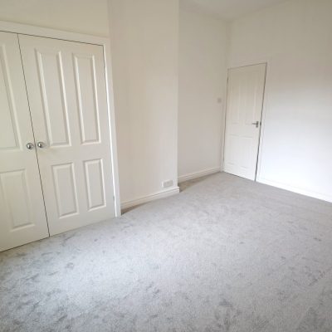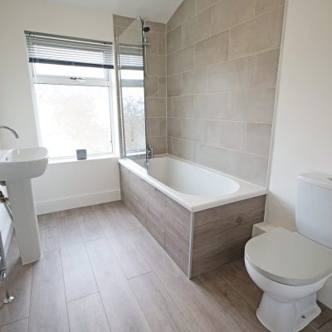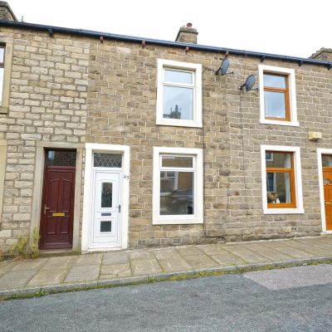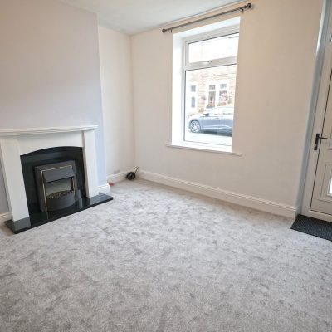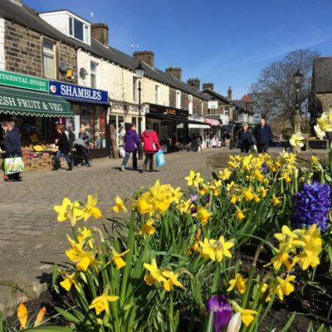Lower West Avenue, Barnoldswick
Property Features
- Appealing, Stone Built Mid Terr House
- Very Well Pres’td – Re-Dec & New Carpets
- Spacious Accom – All Good Sized Rooms
- Popular Loc – Near Town Centre & Schools
- Sitting Rm & Living/Din Rm – F’places & Fires
- Attractive Ftd Kitchen inc. Oven & Hob
- Useful GF WC/Utility - PVC DG & Gas CH
- 2 Double Bedrms – 1 with Ftd Cupboard
- Superb, Stylish Bathrm – Shower Over Bath
- Perfect for FTB’s – Early Viewing Strongly Rec.
Property Summary
We are delighted to offer this extremely well presented and very tastefully furbished, stone built mid terraced house, which is absolutely perfect as a starter home for first time buyers or for a young family, being located just a short walk from Gisburn Road children’s nursery and primary school. Early viewing is very strongly recommended so as to not miss out on the chance to acquire this deceptively spacious abode - with all its rooms being very well proportioned - which is set in a popular residential area, close to the town centre shops, cafés, public transport and other facilities, so is ideally situated for those looking to downsize and be near to everyday amenities.
Complemented by pvc double glazing and gas central heating, the newly re-decorated and re-carpeted accommodation briefly comprises a pleasant sitting room, which features a fireplace, with an electric fire, and a generous living/dining room, also with a fireplace and electric fire and a useful under-stairs storage cupboard. The good sized, stylishly furbished kitchen is fitted with grey gloss finish units and includes a built-in electric oven and gas hob, with an extractor over. There is also a ground floor combined w.c. and utility room, a particularly beneficial asset in any home.
On the first floor are two sizeable double bedrooms, with one having a large built-in cupboard, and a particularly attractive, larger than average bathroom, fitted with a modern three-piece white suite, with a shower over the bath and glazed shower screen.
To the rear of the house is a nice sized, very pleasant, enclosed yard, with a cold water tap.
Full Details
Ground Floor
Entrance
PVC double glazed, frosted glass entrance door, with pvc double glazed window light above, opening into the sitting room.
Sitting Room
13' 2" into alcoves x 10' 8" plus recess (4.01m into alcoves x 3.25m plus recess)
This pleasant and inviting room features a fireplace, with a granite inset and hearth, fitted with an electric fire, and has a pvc double glazed window, a radiator and stairs to the first floor.
Living/Dining Room
13' 7" plus bay x 13' 2" into alcoves (4.14m plus bay x 4.01m into alcoves)
This generously proportioned second reception room also has a fireplace, with a marble inset and hearth, fitted with an electric fire (we have been informed by the sellers that the fire is not currently in working order). There are also display shelves built into one chimney breast alcove, a large pvc double glazed window, a radiator and an under-stairs cupboard, with fitted shelves and an electric light.
Kitchen
9' 5" x 5' 9" plus bay (2.87m x 1.75m plus bay) plus 6' 4" x 5' 0" (1.93m x 1.52m)
The good sized kitchen has been opened up and extended into the former outbuilding and is fitted with stylish grey gloss finish units, laminate worktops, with tiled splashbacks, and a one and a half bowl sink, with a mixer tap. It has a built-in electric oven and gas hob, with stainless steel canopy over, a pvc double glazed bay window, a second pvc double glazed window, two radiators and a pvc double glazed, frosted glass external door.
Ground Floor W.C./Utility Room
A particularly useful room, with a w.c., plumbing for a washing machine, a radiator and electric power and light.
First Floor
Landing
Bedroom One
13' 2" into alcoves x 11' 4" (4.01m into alcoves x 3.45m)
This spacious double room has a pvc double glazed window and a radiator. A door from this room opens onto a large landing area, which gives leads to the bathroom and also has a hatch giving access to the loft space.
Bedroom Two
13' 8" x 8' 5" to cupboard fronts, plus recess (4.17m x 2.57m to cupboard fronts, plus recess)
This second double room is also a very good size and has a pvc double glazed window, radiator and a large built-in storage cupboard, which also houses the gas condensing combination central heating boiler.
Bathroom
9' 2" x 6' 2" (2.79m x 1.88m)
Another impressive aspect of this lovely home, the larger than average, attractively furbished bathroom is fitted with a modern three piece white suite, comprising a bath, with a shower over, ceiling height tiled splashback and a glazed shower screen, a pedestal wash hand basin and a w.c. Chrome finish radiator/heated towel rail, pvc double glazed, frosted glass window, radiator and wood finish laminate flooring.
Outside
Rear
Enclosed, paved yard with a cold water tap.
Directions
Proceed from our office on Church Street into Skipton Road. Go past the Holy Trinity Church set up on the left, turn left at the 'T' junction and then go right at the mini roundabout, continuing on Skipton Road. Take the second right turning off Skipton Road into Lower West Avenue.
Disclaimer
Fixtures & Fittings – All fixtures and fitting mentioned in these particulars are included in the sale. All others are specifically excluded. Please note that we have not tested any apparatus, fixtures, fittings, appliances or services and so cannot verify that they are working order or fit for their purpose.
Photographs – Photographs are reproduced for general information only and it must not be inferred that any item is included in the sale with the property.
House to Sell?
For a free Market Appraisal, without obligation, contact Sally Harrison Estate Agents to arrange a mutually convenient appointment.
10I24TT
