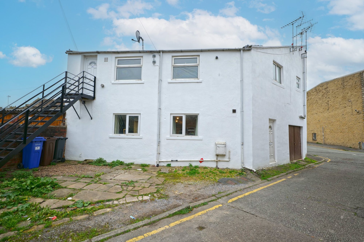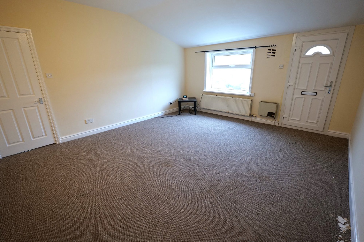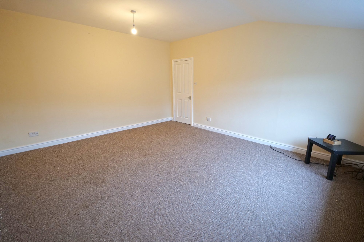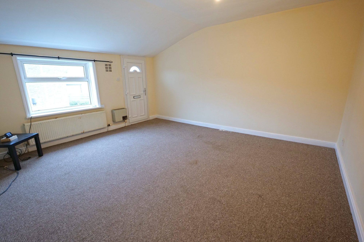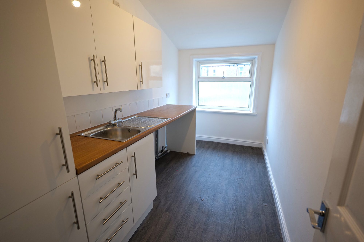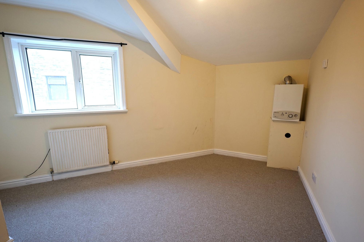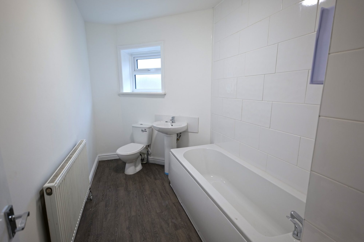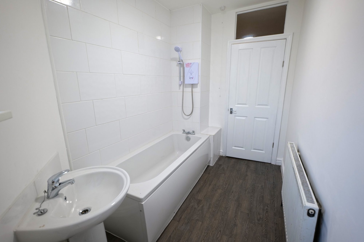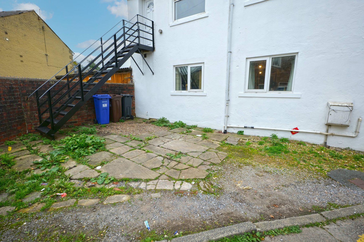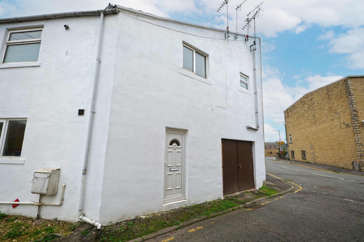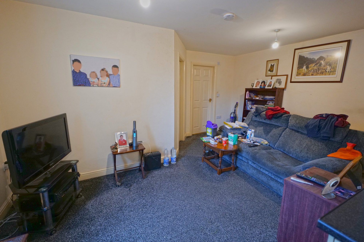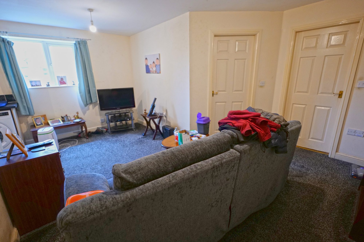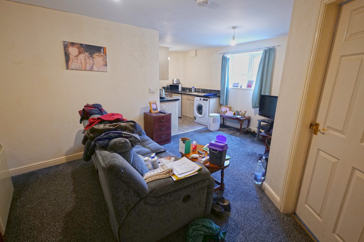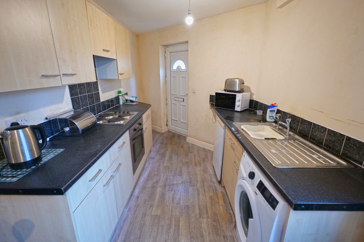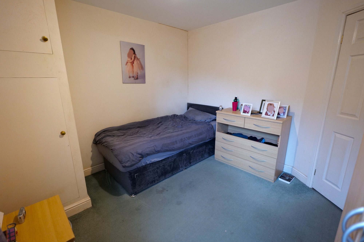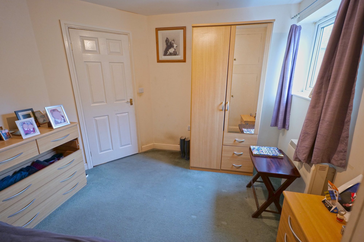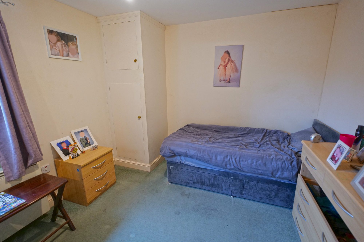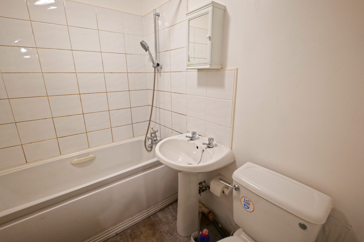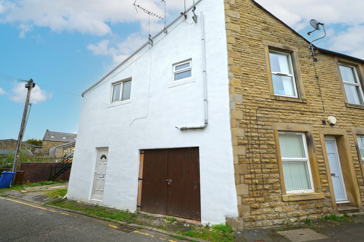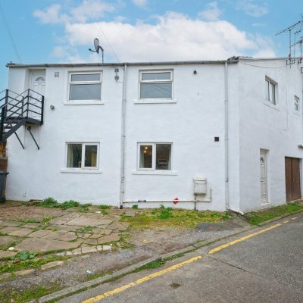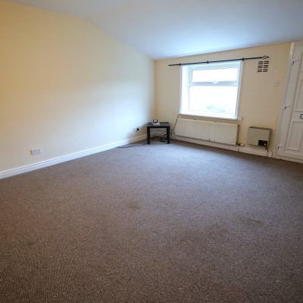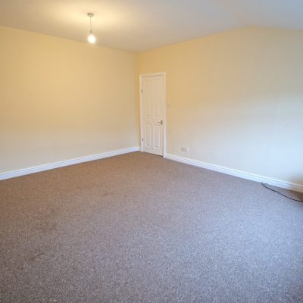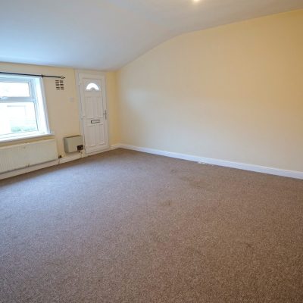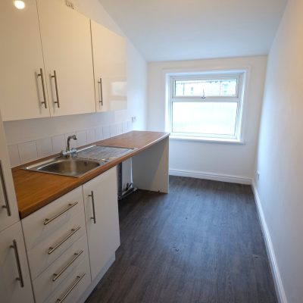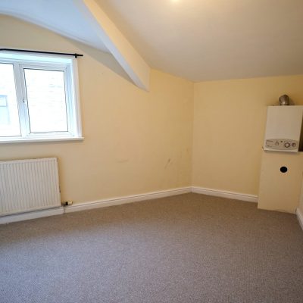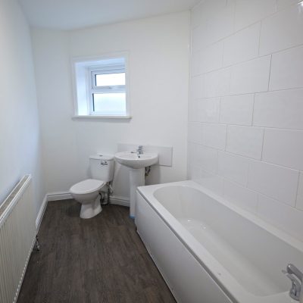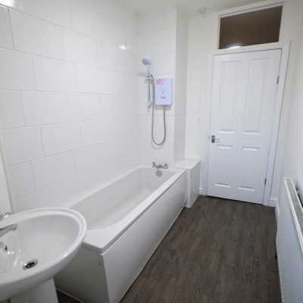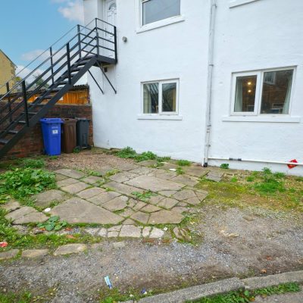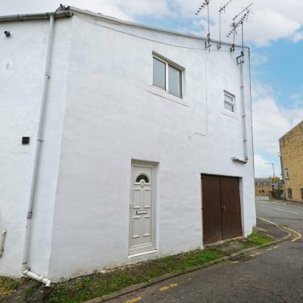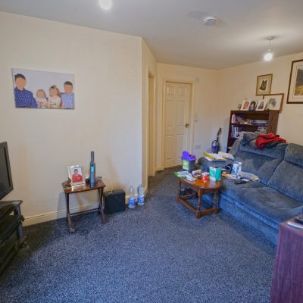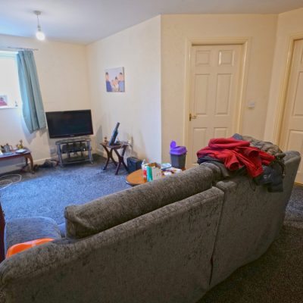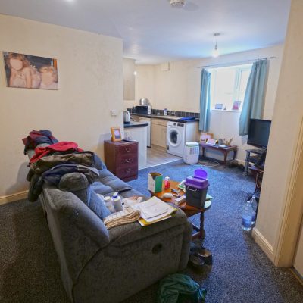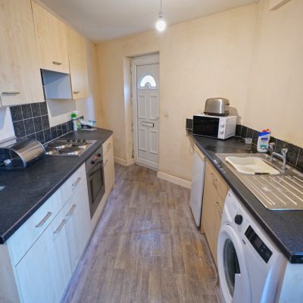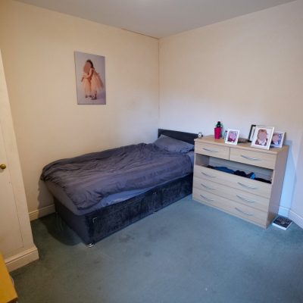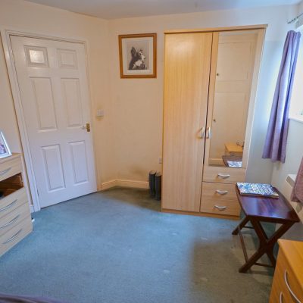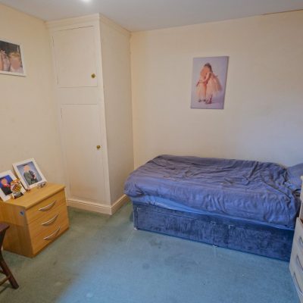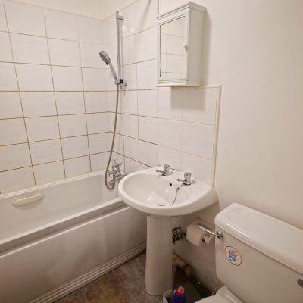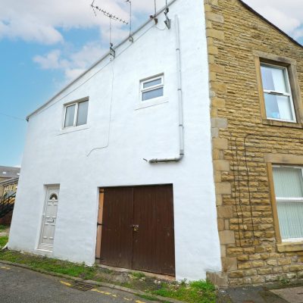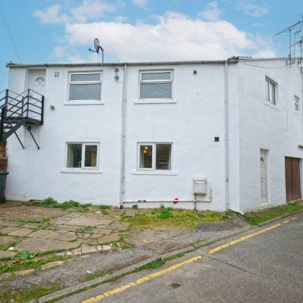Lower Croft Street, Earby
Property Features
- Excellent Buy-to-Let Investment
- 2 Self Contained Flats in Centre of Earby
- 1 with Garage & 1 with Off Rd Parking
- Close to Shops & Public Transport
- GF Flat: Open Plan Living Rm & Kitchen
- GF Flat: Double Bedrm & 3 Pc Bathrm
- GF Flat: PVC DG, Storage H’trs & Garage
- FF Flat: Living Room & Modern Ftd Kitchen
- FF Flat: Double Bedrm & 3 Pc Bathrm
- FF Flat: PVC DG, Gas CH, Off Rd Prkg
Property Summary
CASH OFFERS ONLY CONSIDERED. A superb opportunity for speculators or any buyers seeking a ready made buy-to-let investment. This freehold building comprises two self-contained, one bedroomed flats, conveniently situated close to amenities, being in the centre of Earby, located just a short walk from shops, cafés, the bus station and the Doctors’ surgery.
Ground Floor Flat 2A benefits from pvc double glazing and electric storage heaters and also includes a garage, a particularly noteworthy asset. The accommodation comprises an open plan living room and kitchen, with the kitchen being fitted with light wood finish units and a built-in electric oven and hob. There is a double bedroom, which has a built-in storage cupboard, and a three-piece bathroom, fitted with a white suite and having a shower over the bath.
First Floor Flat 2B has the considerable advantage of including an off-road parking space and the accommodation, which benefits from pvc double glazing and gas central heating, comprises a spacious living room, a fitted kitchen, with modern gloss finish units, a double bedroom and a three-piece bathroom, fitted with a white suite and having an electric shower over the bath.
Full Details
Flat 2a Lower Croft Street
Entrance
PVC double glazed entrance door opening into the kitchen.
Open Plan Kitchen & Living Room
Irregular shape - Measurements not taken
The kitchen is fitted with light wood finish units, laminate worktops with tiled splashbacks and a single drainer sink, with a mixer tap. Built-in electric oven and hob and plumbing for a washing machine. The living area is a good size and has a pvc double glazed window and an electric storage heater.
Bedroom
10' 9" x 10' 1" (3.28m x 3.07m)
This double room has a pvc double glazed window, a built-in cupboard housing the hot water tank and an electric storage heater.
Bathroom
6' 7" x 5' 8" (2.01m x 1.73m)
Fitted with a three piece white suite comprising a bath with a mixer tap/shower attachment and tiled splashback, a macerator w.c and a pedestal wash hand basin. Electric towel rail and extractor fan.
Outside
Garage
19' 8" reducing to 13' 3" x 8' 6" (5.99m reducing to 4.04m x 2.59m)
The garage has double timber doors and an electric light.
Flat 2b Lower Croft Street
Entrance
PVC double glazed entrance door opening into the living room.
Living Room
15' 11" x 13' 10" (4.85m x 4.22m)
This spacious room has a pvc double glazed window, a radiator and a gas wall heater.
Inner Hallway
Radiator.
Kitchen
11' 11" x 6' 0" (3.63m x 1.83m)
Fitted with gloss fronted units, wood finish laminate worktops with a tiled splashback, gas cooker point and plumbing for a washing machine.
Bedroom
Irregular shape measurements not taken.
This double room has a pvc double glazed window, a radiator and wall mounted gas combination boiler.
Bathroom
Fitted with a three piece white suite comprising a bath with an electric shower over, a pedestal wash hand basin and a w.c. PVC double glazed frosted glass window and a radiator.
Outside
Parking
Off road parking space and a metal staircase leading to the front door.
Directions
Proceed into Earby on the A56, via Thornton-in-Craven, along Skipton Road. Go past the Punch Bowl pub on the left and All Saints Church on the right and then turn left immediately through the bend into School lane. Carry on to the end of School Lane, go over the bridge and past the flats then turn first left into Shuttleworth Street, then first right into Lower Croft Street.
Viewings
Strictly by appointment through Sally Harrison Estate Agents. Office opening hours are Monday to Friday 9am to 5.30pm and Saturday 9am to 12pm. If the office is closed for the weekend and you wish to book a viewing urgently, please ring 07967 008914.
Disclaimer
Fixtures & Fittings – All fixtures and fitting mentioned in these particulars are included in the sale. All others are specifically excluded. Please note that we have not tested any apparatus, fixtures, fittings, appliances or services and so cannot verify that they are working order or fit for their purpose.
Photographs – Photographs are reproduced for general information only and it must not be inferred that any item is included in the sale with the property.
House to Sell?
For a free Market Appraisal, without obligation, contact Sally Harrison Estate Agents to arrange a mutually convenient appointment.
21J25TT
