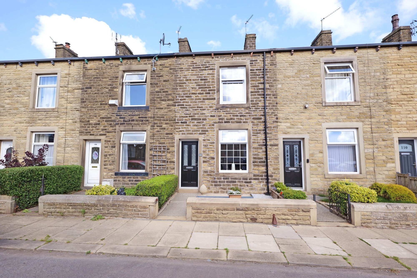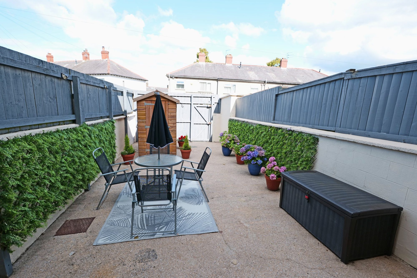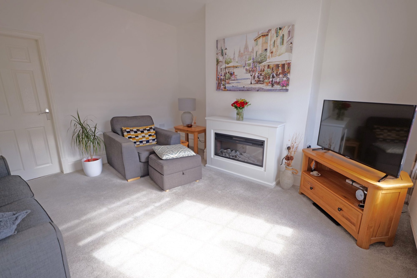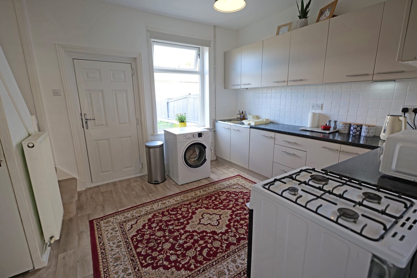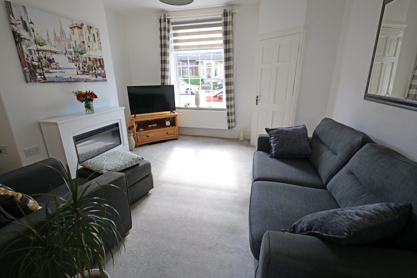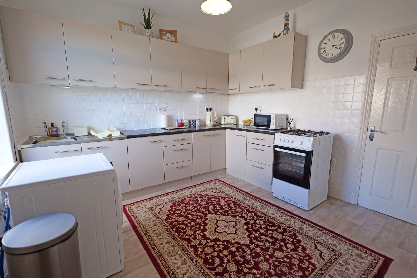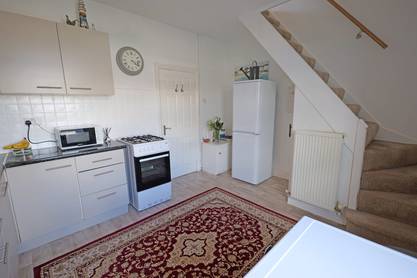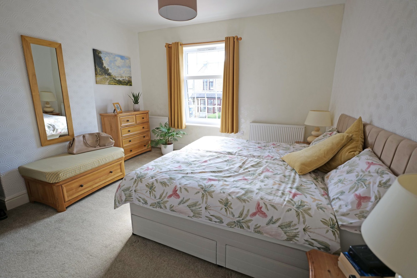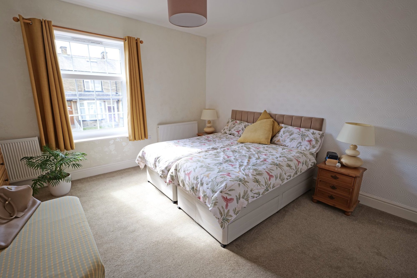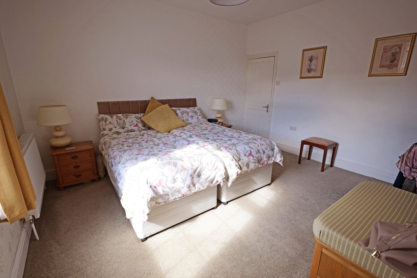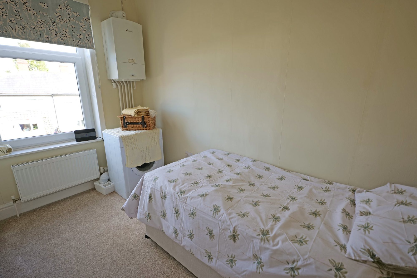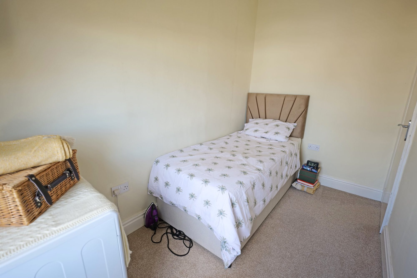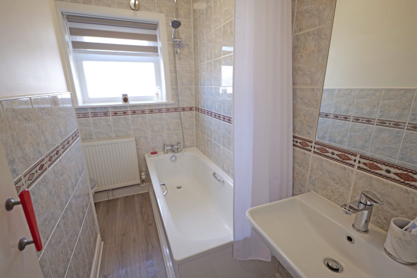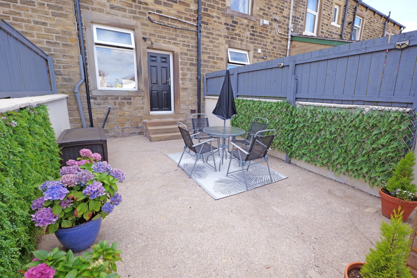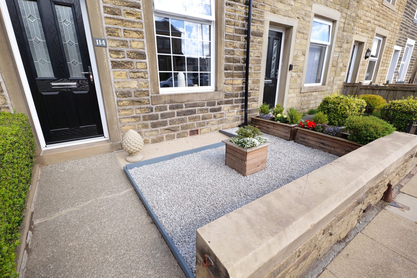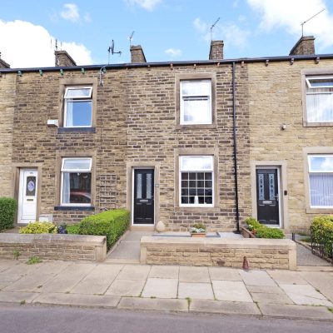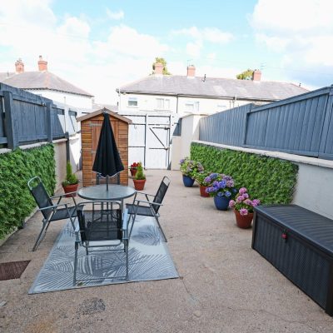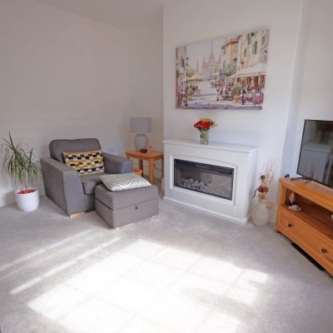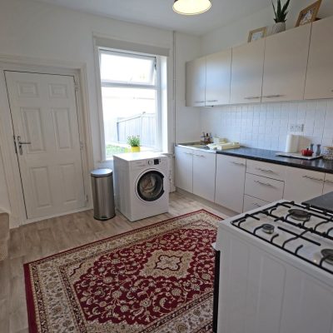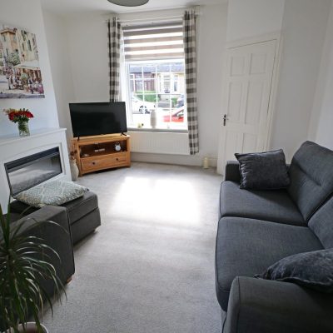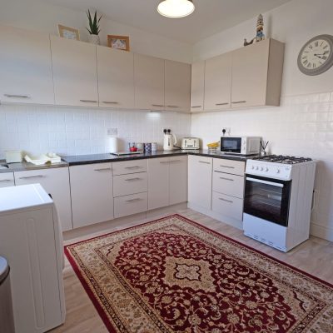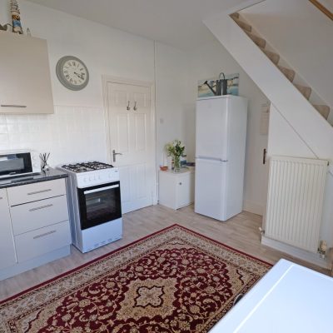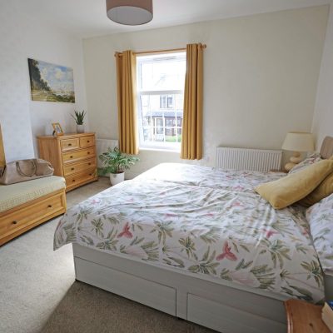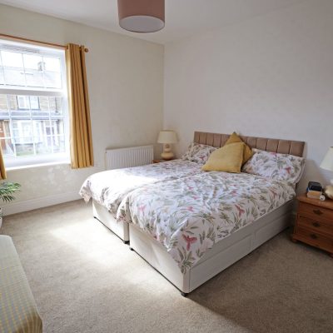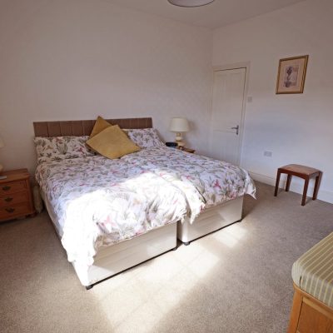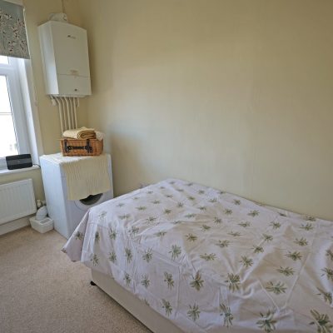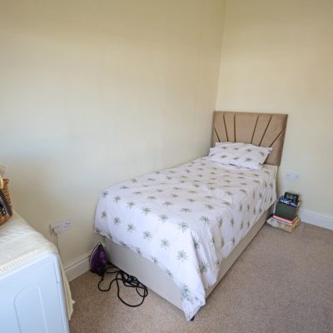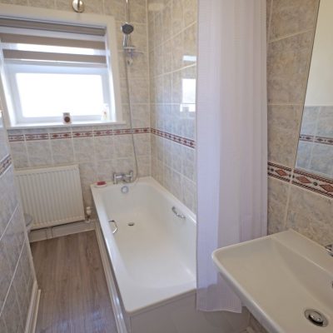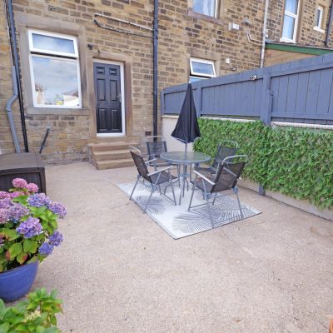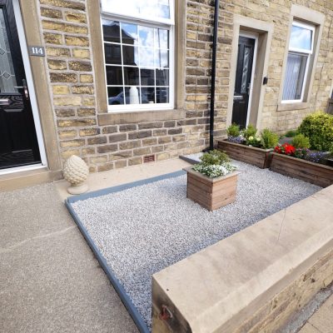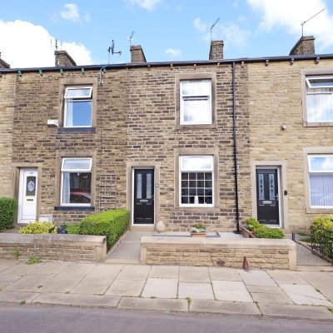Langroyd Road, Colne
Property Features
- Appealing Terraced House with Forecourt
- Sought After Area Close to Foulridge Border
- Well Presented & Ideal Starter Home for FTB’s
- Ent Vestibule & Light & Airy Sitting Room
- Good Sized Dining Kitchen with Ftd Units
- 2 Bedrooms - 1 Double & 1 Single
- 3 Pc Bathrm - White Suite & Shwr over Bath
- Large, Impressive Rear Yard/Patio
- PVC Double Glazing & Gas Central Heating
- Don’t Miss Out - Early Viewing Strongly Rec.
Property Summary
Early viewing is strongly recommended on this charming, garden fronted mid terraced house, which is situated in a sought after residential area, located towards the border of Colne and the village of Foulridge. Well presented and attractively furbished, this extremely appealing home also provides nicely proportioned living space and would be particularly suitable for buyers looking to acquire their first home or those wanting to downsize.
Complemented by pvc double glazing and gas central heating, the accommodation briefly comprises an entrance vestibule, a pleasant, light and airy living room and a good sized dining kitchen, which has fitted units and an open staircase leading to the first floor. There are two bedrooms, one large double and a decent sized single, and a bathroom, which is fitted with a modern three piece white suite, with a shower over the bath.
The forecourt is gravel covered and a most impressive attribute of this beautiful home, is the sizeable, well screened enclosed yard/patio at the rear, which has a timber garden shed.
Full Details
Ground Floor
Entrance Vestibule
Attractive composite entrance door. Internal door opening into the living room.
Living Room
13' 9" x 11' 9" plus alcoves (4.19m x 3.58m plus alcoves)
A charming, light and airy room, which has a pvc double glazed window and radiator.
Dining Kitchen
10' 11" x 10' 11" plus recess (3.33m x 3.33m plus recess)
The good sized kitchen has fitted units, laminate worktops, with tiled splashbacks, and a single drainer sink, with a mixer tap. It also has a gas cooker point, plumbing for a washing machine, a pvc double glazed window, open return staircase to the first floor, a radiator and a composite external door.
First Floor
Landing
Access to the loft space.
Bedroom One
13' 9" x 13' 4" into alcoves (4.19m x 4.06m into alcoves)
This generously proportioned double room has a pvc double glazed window and a radiator.
Bedroom Two
11' 0" x 6' 1" (3.35m x 1.85m)
This decent sized single room has a radiator, pvc double glazed window and houses the gas condensing combination central heating boiler.
Bathroom
Fitted with a modern three piece white suite, comprising a bath, with a shower over and tiled splashback, a pedestal wash hand basin, with a vanity mirror above, and a w.c. PVC double glazed, frosted glass window, radiator and display shelving.
Outside
Front
Gravel covered forecourt.
Rear
A particularly impressive and desirable asset of this charming abode, the enclosed yard is a really good size and is well screened by additional fencing on top of the boundary walls on either side and a large gate at the bottom. It also has an external light and timber shed.
Directions
Proceed into Colne on the A56, via Foulridge, along Skipton Road. Go past Lake Burwain on the right and then where the road forks by Foulridge Upper Reservoir on the left, take the right turning into Langroyd Road. At the roundabout, take the second exit, staying on Langroyd Road and the house is on the left.
Viewings
Strictly by appointment through Sally Harrison Estate Agents. Office opening hours are Monday to Friday 9am to 5.30pm and Saturday 9am to 12pm. If the office is closed for the weekend and you wish to book a viewing urgently, please ring 07967 008914.
Disclaimer
Fixtures & Fittings – All fixtures and fitting mentioned in these particulars are included in the sale. All others are specifically excluded. Please note that we have not tested any apparatus, fixtures, fittings, appliances or services and so cannot verify that they are working order or fit for their purpose.
Photographs – Photographs are reproduced for general information only and it must not be inferred that any item is included in the sale with the property.
House to Sell?
For a free Market Appraisal, without obligation, contact Sally Harrison Estate Agents to arrange a mutually convenient appointment.
26H25TT
