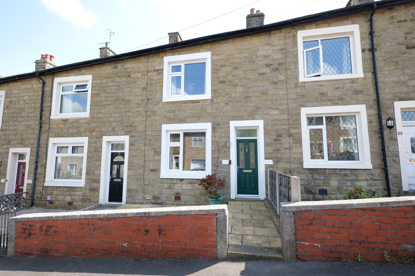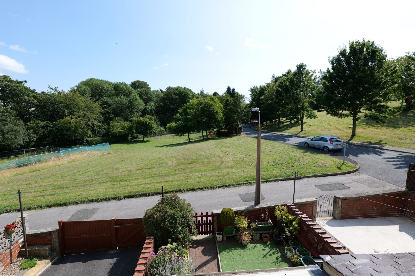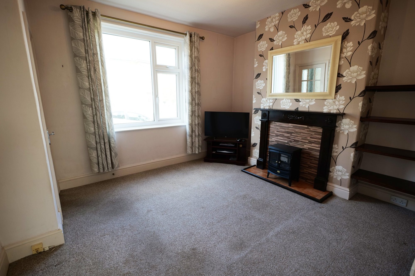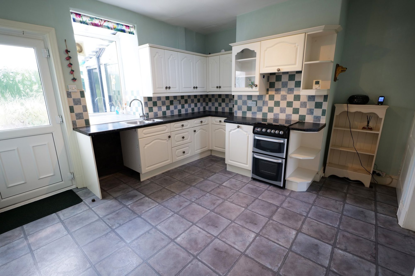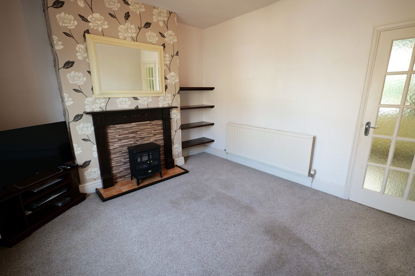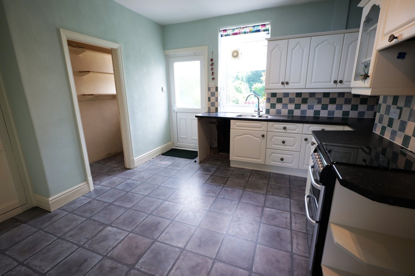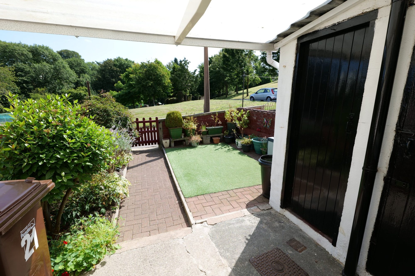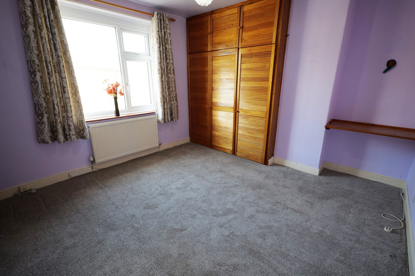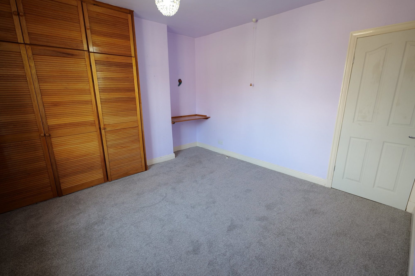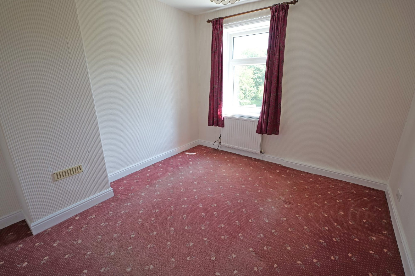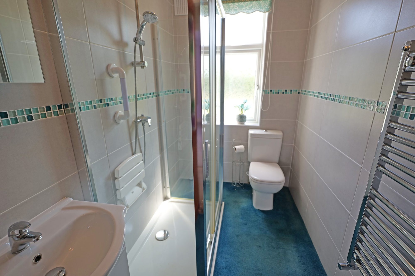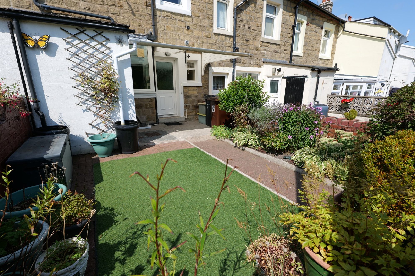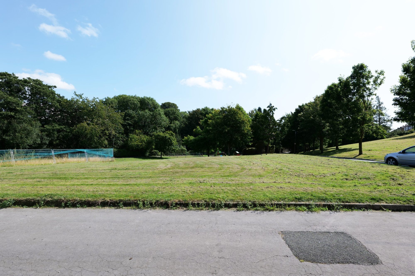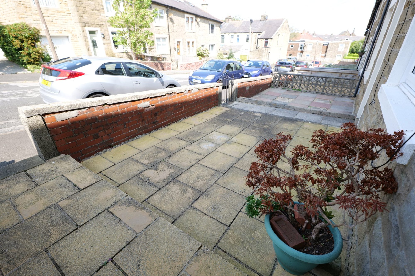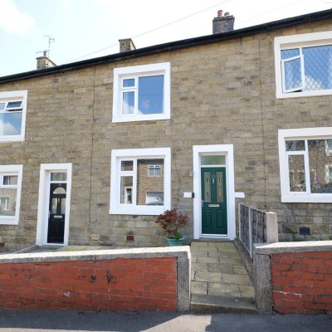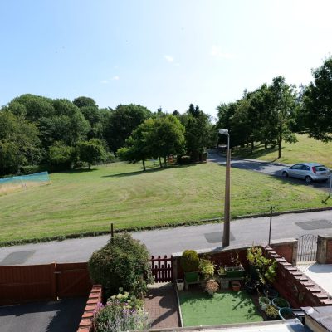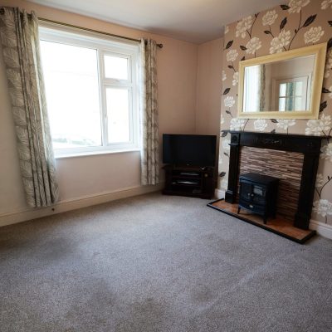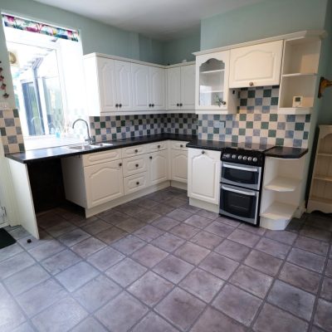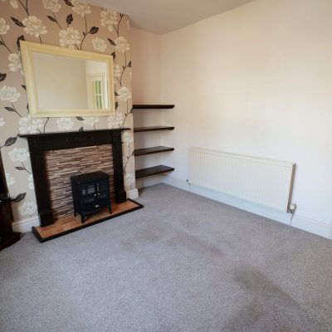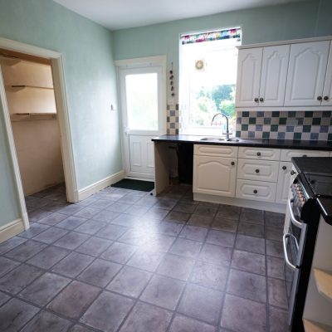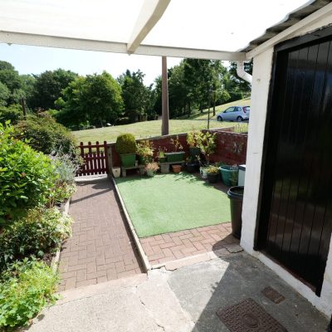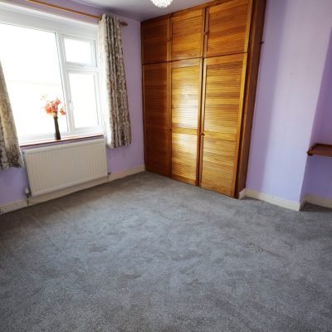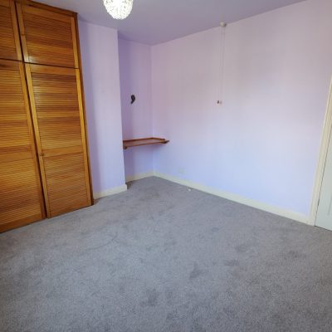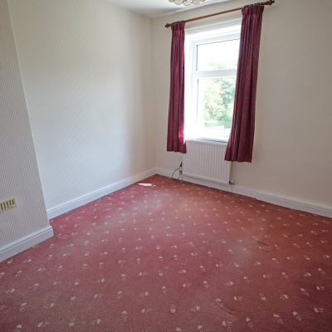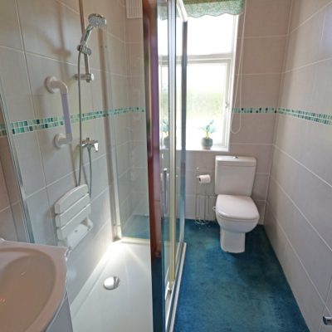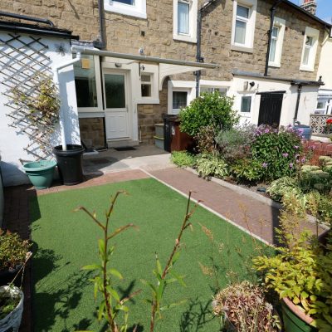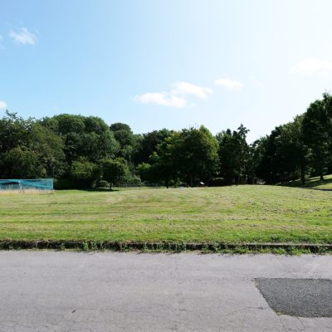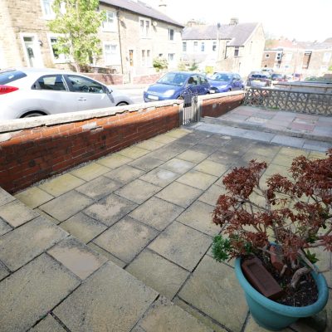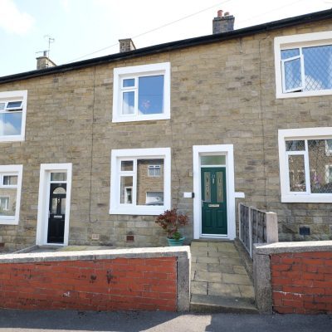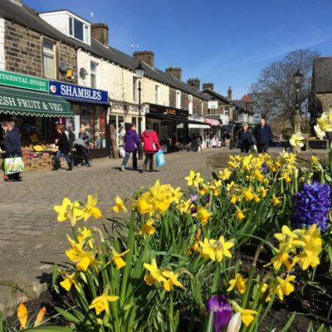Hollins Road, Barnoldswick
Property Features
- Extremely Desirable Terr Hse – Ideal for FTB’s
- Delightful Outlook over Park at the Rear
- Appealing Home in Sought After Loc
- Short Walk from Gisburn Rd Shops & Centre
- Ent. Hallway & Charming Living Room
- Good Sized Dining Kitchen & Boiler Room
- 2 Dble Bedrms - 1 with Lovely Open Aspect
- Attractive, Fully Tiled Shower Room
- Paved Forecourt & Pleasant Yard/Patio
- PVC DG & GCH - No Chain - Early Vwg Rec
Property Summary
Located in a highly sought after residential area, having the advantage of a wonderful outlook at the rear overlooking Valley Gardens Park, this extremely desirable mid terraced house provides well presented, nicely proportioned living space, which would be particularly suitable for buyers looking to acquire their first home or those looking to downsize. Early viewing is strongly recommended on this very appealing home, which is handily positioned for access to the parade of shops on Gisburn Road as well as being within easy reach of the town centre shops, cafes and other amenities.
Complemented by pvc double glazing and gas central heating, the accommodation briefly comprises an entrance hallway, a charming living room, which has a stained wood fireplace with an electric stove, a good sized dining kitchen, with fitted units and a freestanding gas cooker and a useful boiler room, which could be converted to a utility room or a ground floor w.c. On the first floor are two good sized double bedrooms, the largest having a built-in double wardrobe and the second bedroom enjoying the fabulous open aspect at the rear, and a shower room, which is fully tiled and attractively fitted with a three piece white suite, including a larger than standard shower cubicle, with a folding seat.
The forecourt is paved for easy maintenance and a very delightful attribute to this extremely appealing abode is the enclosed yard at the rear, which has been partly laid with artificial grass, has a hardstanding with a canopy over providing shelter, and two outbuildings, one incorporating a w.c. NO CHAIN INVOLVED.
Full Details
Ground Floor
Entrance Hallway
Attractive composite entrance door. Stairs to the first floor, wall mounted coat hooks and a radiator.
Living Room
11' 4" x 11' 3" plus alcoves (3.45m x 3.43m plus alcoves)
This nicely proportioned room has a stained wood fireplace and a tiled hearth, on which sits an electric stove, wall mounted display shelving in one chimney breast alcove, a pvc double glazed window and a radiator.
Dining Kitchen
11' 8" plus bay x 10' 11" plus alcoves (3.56m plus bay x 3.33m plus alcoves)
The good sized kitchen allows ample space for a dining table and has fitted units, laminate worktops, with tiled splashbacks, and a one and a half bowl sink, with a mixer tap. It also has a freestanding gas cooker, with an extractor hood above, plumbing for a washing machine, a built-in cloaks cupboard, with a storage cupboard above, a radiator and an under-stairs storage cupboard, with fitted shelves and an electric light. There is also a pvc double glazed window, from which there is a lovely open aspect over the park to the rear of the house, and a pvc double glazed, frosted glass external door.
Store Room/Pantry
7' 10" x 2' 6" (2.39m x 0.76m)
This useful room provides excellent storage space and offers the potential to be converted to an internal ground floor cloakroom/w.c. (subject to Building Regulation approval) It has a frosted glass window and houses the gas condensing combination central heating boiler.
First Floor
Landing
Access to the loft space.
Bedroom One
11' 7" x 10' 5" to wardrobe fronts, plus recesses (3.53m x 3.17m to wardrobe fronts, plus recesses)
This double room has a built-in double wardrobe and a shelved cupboard, with storage cupboards above, a pvc double glazed window, radiator and a curtain fronted, walk-in, over-stairs storage area/wardrobe, fitted with a clothes hanging rail.
Bedroom Two
11' 7" x 10' 3" (3.53m x 3.12m)
This second generously proportioned double room enjoys a wonderful open aspect over the Valley Gardens Park and has a pvc double glazed window, a radiator and access, via a retractable ladder, to the partly boarded loft space.
Shower Room
Fully tiled and attractively fitted with a modern three piece white suite, comprising a larger than standard shower cubicle, fitted with a folding seat, a w.c. and a wash hand basin, with a cupboard below and a mirror fronted cabinet above. PVC double glazed, frosted glass window and chrome finish radiator/heated towel rail.
Outside
Front
Paved forecourt.
Rear
A particularly alluring attribute of this appealing home, the enclosed yard at the rear is partly laid with artificial grass, has a block paved border and pathway and a garden bed, stocked with a variety of shrubs and flowering plants. There are two outbuildings, one of which has a w.c. There is also a canopy attached to the back of the house, providing shelter over the rear entrance door, and an external light.
Directions
Proceed from our office on Church Street towards Manchester Road. Turn first right into The Butts, then bear to the left and continue down The Butts, past Merritt & Fryers (formerly Briggs & Duxbury), through the Valley Gardens Park and then turn first right into Hollins Road.
Viewings
Strictly by appointment through Sally Harrison Estate Agents. Office opening hours are Monday to Friday 9am to 5.30pm and Saturday 9am to 12pm. If the office is closed for the weekend and you wish to book a viewing urgently, please ring 07967 008914.
Disclaimer
Fixtures & Fittings – All fixtures and fitting mentioned in these particulars are included in the sale. All others are specifically excluded. Please note that we have not tested any apparatus, fixtures, fittings, appliances or services and so cannot verify that they are working order or fit for their purpose.
Photographs – Photographs are reproduced for general information only and it must not be inferred that any item is included in the sale with the property.
House to Sell?
For a free Market Appraisal, without obligation, contact Sally Harrison Estate Agents to arrange a mutually convenient appointment.
26H25TT/02J25TT
