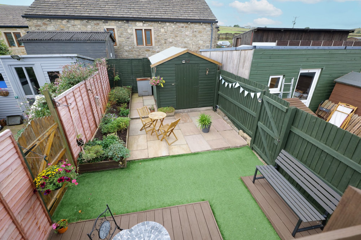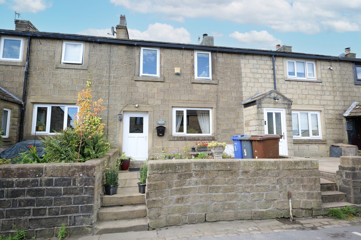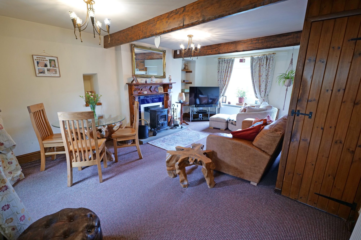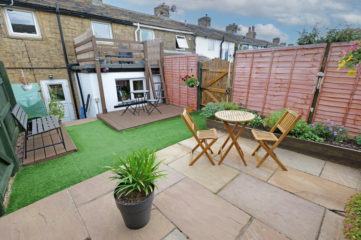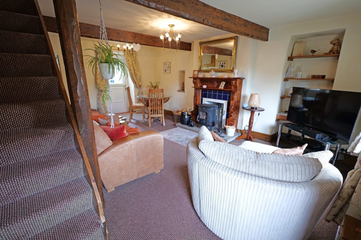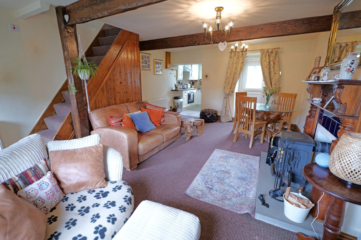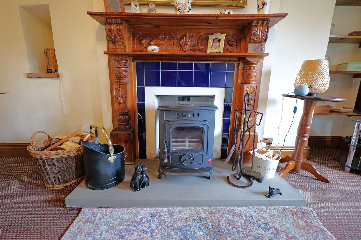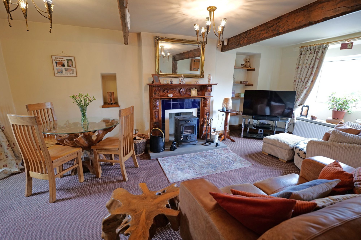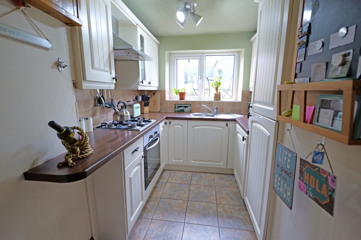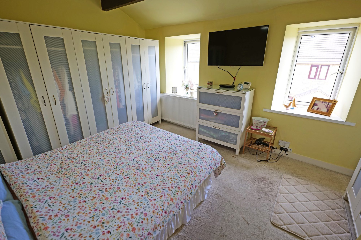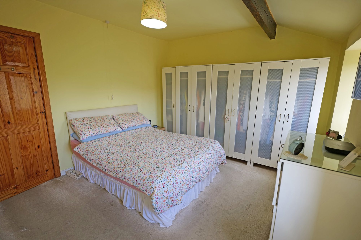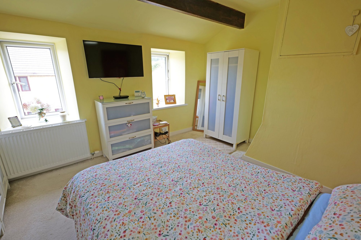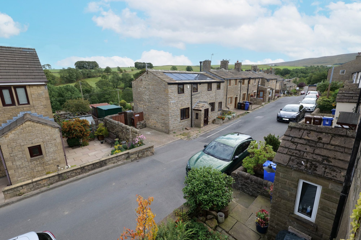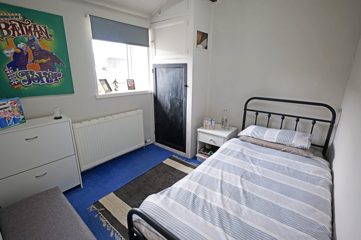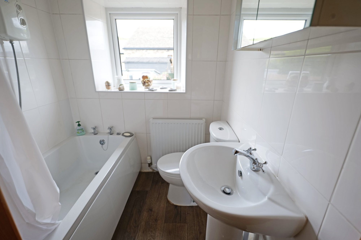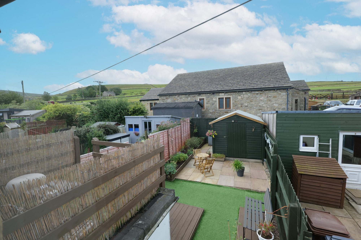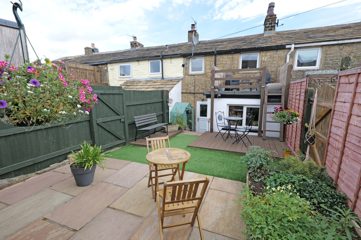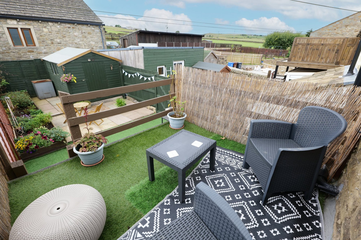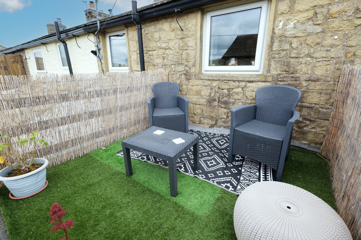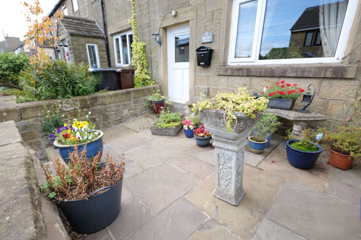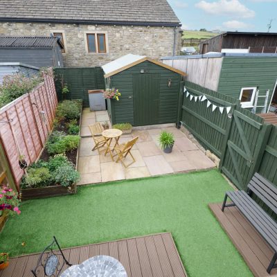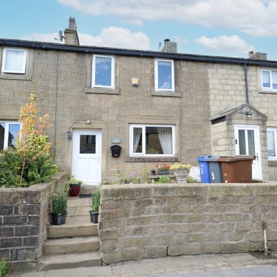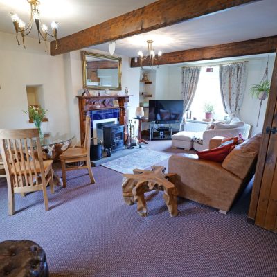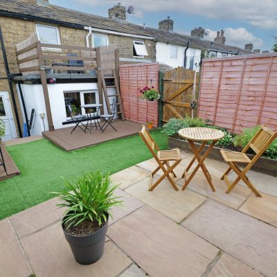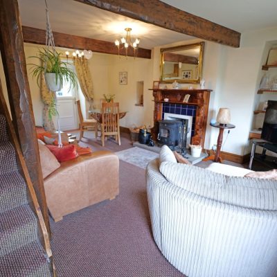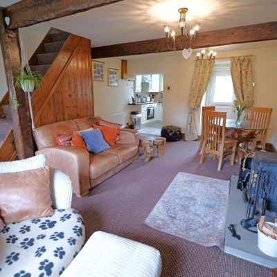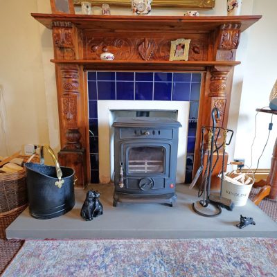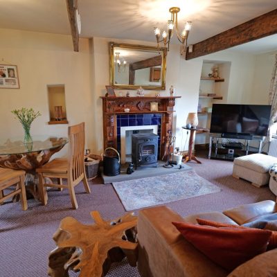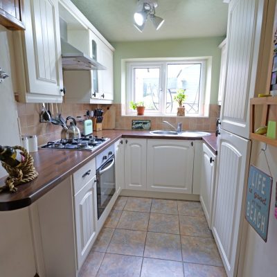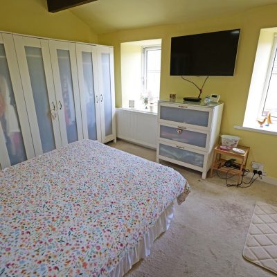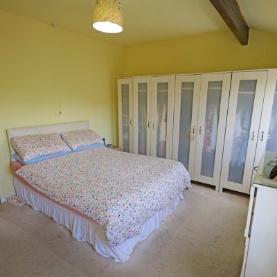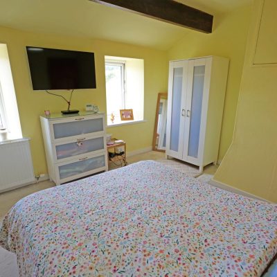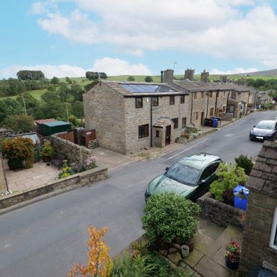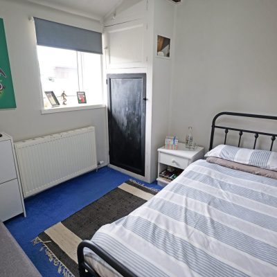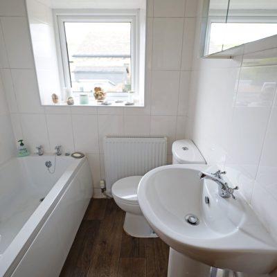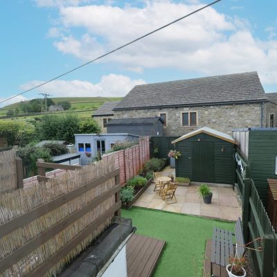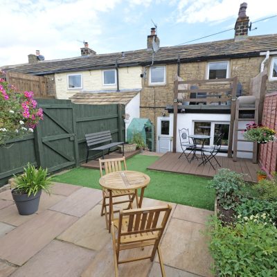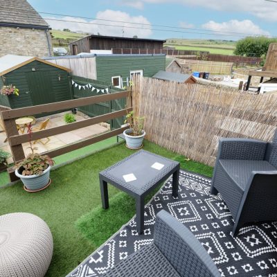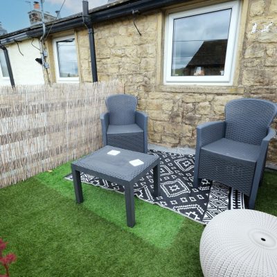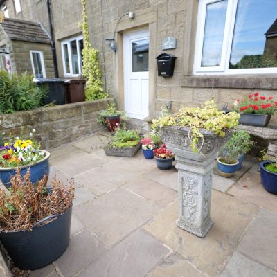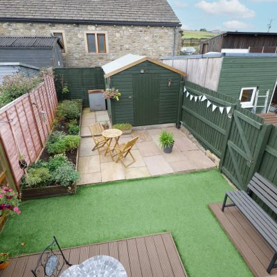Hollin Hall, Trawden
Property Features
- Very Appealing Cottage with Forecourt
- Highly Desirable Village Location
- Nicely Proportioned & Well Presented
- Open Plan Living/Dining Room & Kitchen
- Living Room with Fireplace & Stove
- Attractive Ftd Kitchen inc. Appliances
- 2 Double Bedrms with Open Aspect/Views
- Fully Tiled Bathrm with Shower Over Bath
- Delightful Garden with Elevated Patio
- PVC DG & Gas CH – Early Viewing Rec
Property Summary
Early viewing is strongly recommended on this extremely appealing mid terraced cottage, which is situated in the highly desirable village of Trawden and has the advantage of a truly delightful garden at the rear and a pleasant outlook from the front. Providing nicely proportioned, well presented living space, this beautiful home would be particularly suitable for buyers looking to downsize and is well positioned for access to the surrounding open countryside, perfect for keen walkers, with the village also having a primary school, a village hall, the Trawden Arms pub and an eco-friendly shop, which incorporates a library.
Complemented by pvc double glazing and gas central heating, the accommodation briefly comprises, a stable style entrance door opening into the open plan living/dining room and kitchen. This impressive room features a carved stained wood fireplace fitted with a multi fuel stove, an open staircase and a door opening onto the charming garden at the rear. The kitchen is tastefully fitted with cream units and appliances, namely an electric oven, a gas hob, with a stainless steel extractor canopy over, and integral washing machine and fridge/freezer.
There are two double bedrooms, both benefiting from a lovely aspect/views, and a fully tiled bathroom, fitted with a modern three piece white suite, with an electric shower over the bath.
The forecourt is laid with Indian stone flags and an outstanding attribute to this characterful dwelling, is the wonderful, low maintenance garden at the rear, which has been attractively landscaped, having two decked patios, with the remainder being laid with Indian stone flags and artificial grass. There is a raised garden bed, a good sized timber shed and above the kitchen is an elevated patio, where one can sit and admire the rural views.
Full Details
Ground Floor
Entrance
PVC double glazed stable style entrance door which opens into the open plan living/dining room and kitchen.
Open Plan Living/Dining Room
19' 3" plus recesses x 13' 11" into alcoves less stairwell (5.87m plus recesses x 4.24m into alcoves less stairwell)
This really pleasant room features a carved, stained wood fireplace with a tiled inset and stone hearth and is fitted with a multi-fuel burning stove. There are two niches, one as a display and the other having fitted shelves, two exposed stained wooden beams. PVC double glazed window, a radiator, open staircase leading to the first floor with an understairs storage cupboard with fitted shelves and a pvc double glazed stable style external door leading out to the rear garden.
Kitchen
8' 3" x 7' 3" (2.51m x 2.21m)
Tastefully fitted with cream units, wood effect laminate worktops, tiled splashbacks and a single drainer sink with a mixer tap. Built-in electric oven, a gas hob with a stainless steel extractor canopy over, integral fridge/freezer and a washing machine. PVC double glazed window looking out to the garden at the rear and tiled floor.
First Floor
Landing
Bedroom One
13' 11" reducing to 11' 3" x 10' 11" (4.24m reducing to 3.43m x 3.33m)
Having a lovely open aspect from the front this double room has an exposed stained wooden beam, two pvc double glazed windows, a radiator and an overstairs storage cupboard.
Bedroom Two
8' 3" into recess x 8' 2" (2.51m into recess x 2.49m)
Providing a second double room this pleasant room has a pvc double glazed window with rural views, a radiator, exposed stained wooden beam, built-in cupboard which houses the gas condensing combination boiler.
Bathroom
Fully tiled and fitted with a three piece white suite, comprising a bath with an electric shower over, a w.c and a pedestal wash hand basin with a mixer tap and a mirror fronted cupboard above. PVC double glazed window, exposed stained wooden beam and wood effect laminate floor.
Outside
Front
Laid with Indian stone flags which provides a nice patio area and a stone flagged pathway leading to the front door. External light and cold water tap.
Rear
This rear garden is a most delightful attribute to this charming cottage, being thoughtfully designed to create space to take advantage of the rural views and alfresco dining in the warmer months. Having artificial grass, two timber decked areas and a patio laid with Indian stone flags and a raised flower bed stocked with various flowering plants at one side and a good sized timber shed. Via wooden ladders is an external balcony laid with artificial grass and has magnificient views. External power points, solar lighting and a cold water tap.
Directions
Proceed to the end of the M65 (Colne - Junction 14) and take the first exit off the roundabout into Vivary Way, on the A6068, following the signs for Keighley. Continue along the A6068, then from the roundabout just after the Morris Dancers’ Pub, at then end of Byron Way, take the second exit, staying on the A6068. Then turn first right into the B6250/Cottontree Lane and carry on this road into Trawden. Proceed along Skipton Road into Church Street and then bear left by St. Mary’s Church, where the road forks, into Lane House and then straight on into Hollin Hall, the property is on the right.
Viewings
Strictly by appointment through Sally Harrison Estate Agents. Office opening hours are Monday to Friday 9am to 5.30pm and Saturday 9am to 12pm. If the office is closed for the weekend and you wish to book a viewing urgently, please ring 07967 008914.
Disclaimer
Fixtures & Fittings – All fixtures and fitting mentioned in these particulars are included in the sale. All others are specifically excluded. Please note that we have not tested any apparatus, fixtures, fittings, appliances or services and so cannot verify that they are working order or fit for their purpose.
Photographs – Photographs are reproduced for general information only and it must not be inferred that any item is included in the sale with the property.
House to Sell?
For a free Market Appraisal, without obligation, contact Sally Harrison Estate Agents to arrange a mutually convenient appointment.
5I25TT
