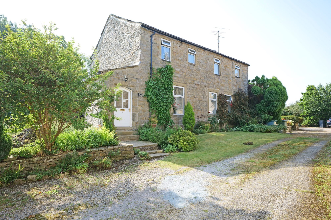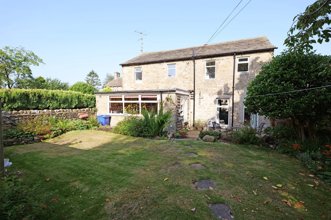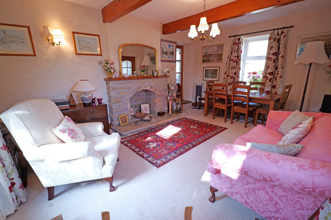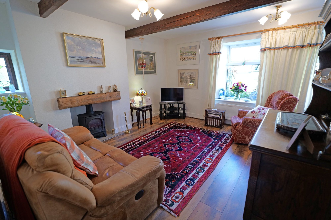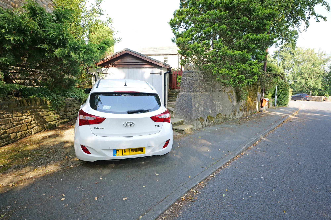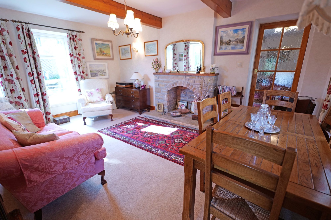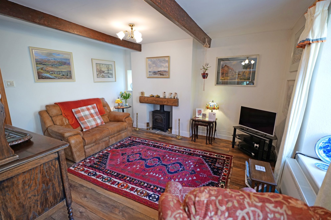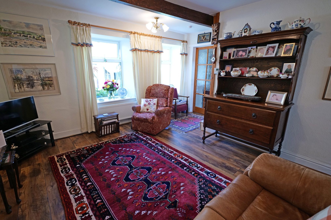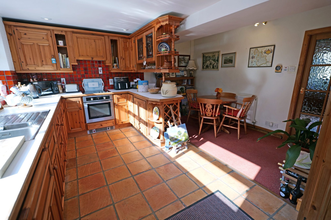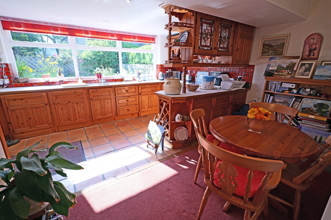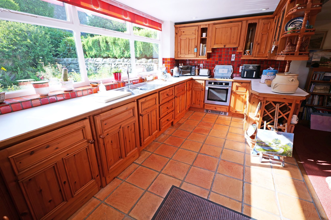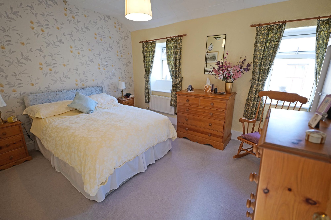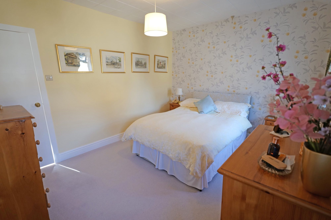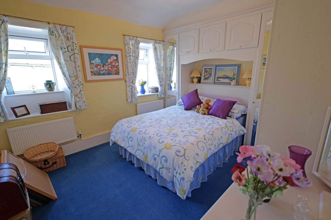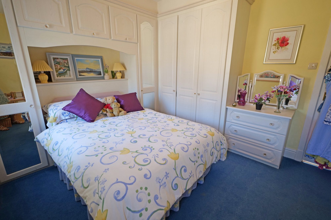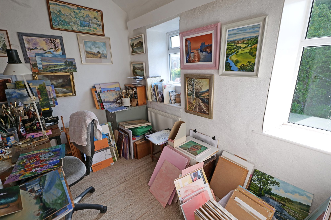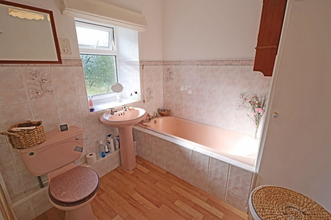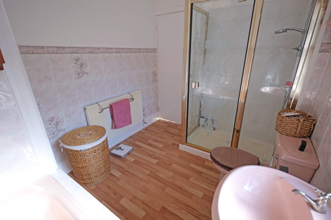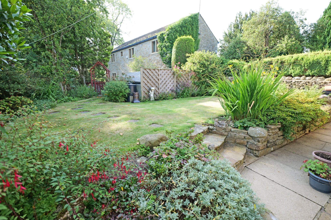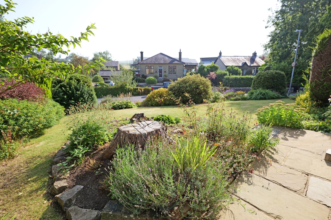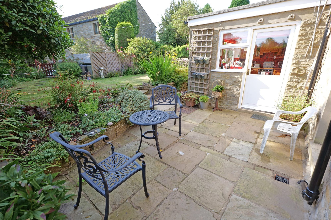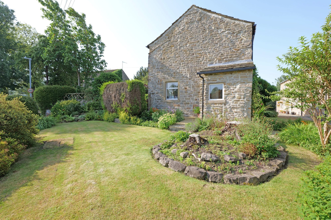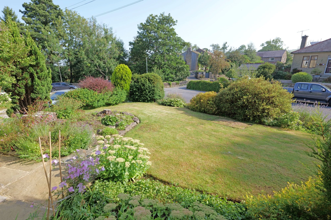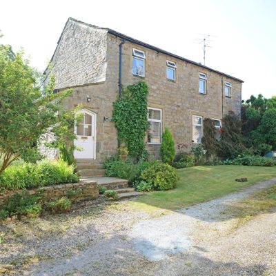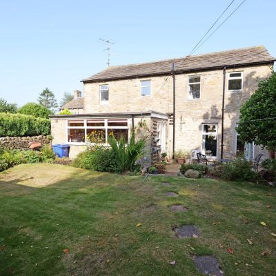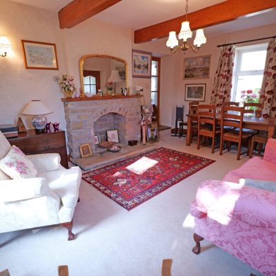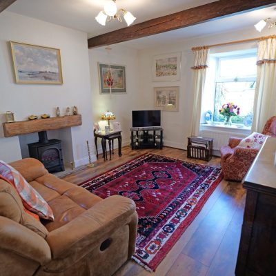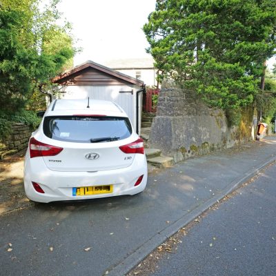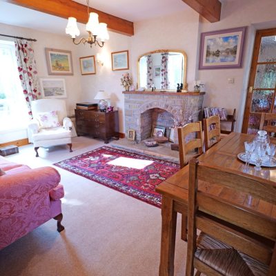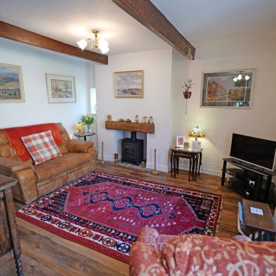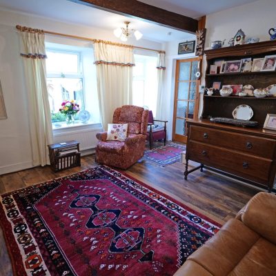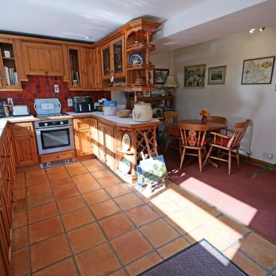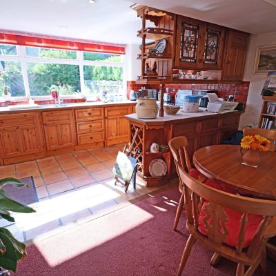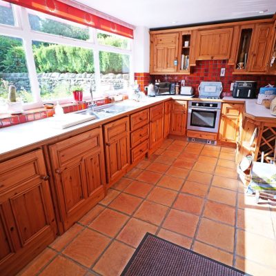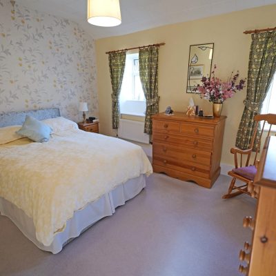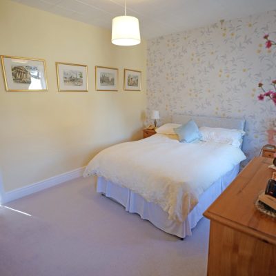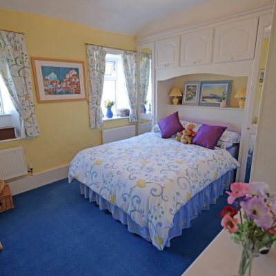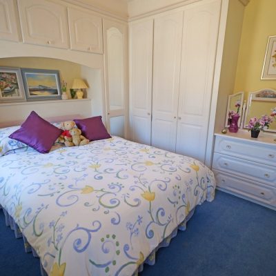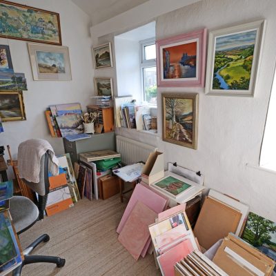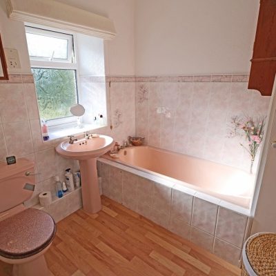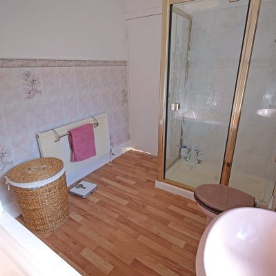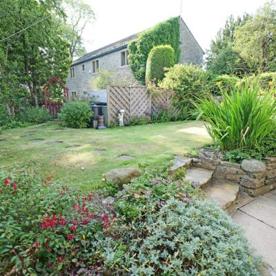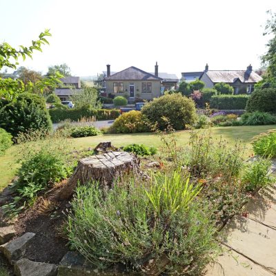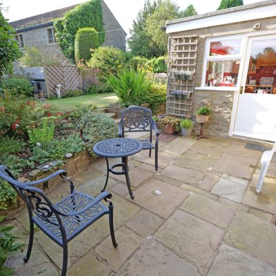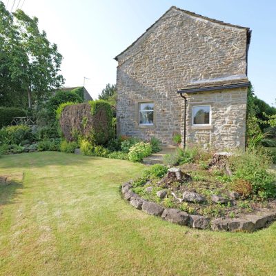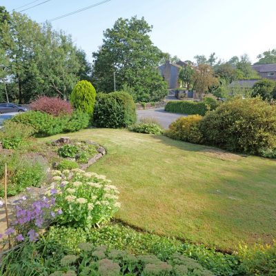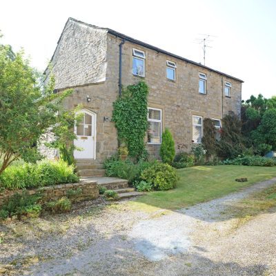High Fold, Kelbrook
Property Features
- Desirable Stone Built Detached Cottage
- Located in a Highly Sought After Village
- Appealing Cul-de-Sac Position
- Charming Family Home with Character
- Ent. Porch, Spacious, Light & Airy Lounge
- Living/Dining Room with Gas Stove
- Large, Extended Dining Kitchen & Cellar
- 3 Good Sized Bedrms – 2 with Ftd Furniture
- Half Tiled, 4 Pc Bathrm – Gas CH & Part DG
- Garage, Parking & Delightful Gardens
- Well Proportioned Living Space
- Viewing Essential to Apprec. – No Chain
Property Summary
Tucked away in a desirable cul-de-sac position, situated in the heart of the highly sought after village of Kelbrook, this quaint, stone built detached cottage provides well proportioned living space and must be viewed internally to be fully appreciated. Tidily presented and well maintained, this lovely dwelling has the advantage of a ground floor extension to the rear, is complemented by beautifully manicured gardens and would be suitable for a wide range of prospective buyers.
Benefiting from double glazing, some of which is pvc framed, and gas central heating, the accommodation briefly comprises an entrance porch and a spacious, extremely pleasant lounge, which has a stone fireplace and four windows, allowing plenty of natural light into the room. The charming living/dining room is laid with wood finish laminate flooring and has a fireplace recessed into the chimney breast, fitted with a gas stove, and there is a large, extended dining kitchen, which has a good range of wood fronted units, a peninsular unit, partially separating the kitchen from the dining area, and a built-in electric oven and hob. There is an under stairs storage cupboard/pantry, with a door accessing the stairs leading to a cellar, which affords excellent storage space.
On the first floor are three good sized bedrooms, two of which have built-in wardrobes/furniture, and a half-tiled bathroom, fitted with a four piece suite, including a larger than standard shower cubicle.
The delightful gardens at the front, side and rear are an impressive attribute, have been well maintained and have lawns with surrounding borders stocked with a wide variety of mature shrubs, trees and flowering plants. To the rear of the cottage is a single detached garage, with a hardstanding in front, providing off road parking space as well as parking space to the front. NO CHAIN INVOLVED.
Full Details
Ground Floor
Entrance Porch
Part glazed, frosted glass entrance door. PVC double glazed window, exposed stone wall and frosted glass internal door opening into the lounge.
Lounge
17' 11" x 12' 10" plus recesses (5.46m x 3.91m plus recesses)
This delightful and extremely inviting room is generously proportioned, features a stone fireplace and is flooded with natural light from four pvc double glazed windows. It also has two radiators and wall light points.
Living Room
13' 9" x 11' 1" plus alcoves and recess (4.19m x 3.38m plus alcoves and recess)
This second good sized reception room is laid with wood finish laminate flooring and has a fireplace, recessed into the chimney breast, fitted with a gas stove, two pvc double glazed windows, an additional frosted glass, double glazed window, a radiator and enclosed stairs to the first floor.
Dining Kitchen
15' 6" reducing to 12' 6" in dining area x 14' 5" (4.72m reducing to 3.81m in dining area x 4.39m)
The spacious kitchen is well equipped with a good range of 'Antique Pine' units, including a peninsular unit, which partially separates the kitchen from the dining area, has worktops, with tiled splashbacks, and a one and a half bowl sink, with a mixer tap. It also has a built-in electric oven, a ceramic electric hob, with an extractor hood over, and housing units with space for both a washing machine and a tumble dryer. Double glazed windows extend almost the full length of one wall and enjoy a lovely aspect over the charming rear garden and the kitchen also has an under-stairs cupboard/pantry and a part glazed external door, with double glazed window to one side.
Cellar
The cellar is accessed from the under-stairs cupboard/pantry and has a stone flagged floor and electric power and light.
First Floor
Landing
PVC double glazed window and access to the loft space.
Bedroom One
12' 6" x 10' 6" (3.81m x 3.20m)
This double room has a built-in double wardrobe, with storage cupboards above, an additional storage cupboard, two pvc double glazed windows and a radiator.
Bedroom Two
11' 1" to wardrobe fronts x 10' 5" (3.38m to wardrobe fronts x 3.17m)
A second double room, which has built-in furniture, including wardrobes, a drawer unit and over-bed storage cupboards, two pvc double glazed windows and two radiators.
Bedroom Three
10' 2" x 7' 5" (3.10m x 2.26m)
Providing a large single or small double room, with a radiator and two pvc double glazed windows.
Bathroom
9' 6" x 7' 3" (2.90m x 2.21m)
Half tiled and fitted with a four piece suite, comprising a cast iron bath, a double size shower cubicle, a pedestal wash hand basin and a w.c., the bathroom also has a pvc double glazed, frosted glass window, radiator and built-in shelved cupboard, which houses the gas condensing combination central heating boiler.
Outside
Gardens
A particularly impressive and alluring attribute of this enticing abode, the delightful gardens at the front, side and rear are beautifully landscaped and have been lovingly nurtured, tended and maintained. They include lawns, with well stocked, surrounding borders, which boast a wide variety of shrubs, trees and flowering plants, and a stone flagged pathway extends around one side of the cottage to a gate opening onto the delightful, enclosed garden at the rear in which there is a stone flagged patio directly behind the dwelling.
Garage & Parking
17' 9" x 9' 0" (5.41m x 2.74m)
The detached single garage has double timber entrance doors, with a hardstanding in front of the garage, providing an off road parking space. Stone steps and a gate at the side of the garage give access to and from the rear garden.
Directions
Proceed out of Barnoldswick along Kelbrook Road, through Salterforth to the roundabout at the end of Kelbrook Road. Take the first exit off the roundabout onto the A56/Colne Road, heading in the direction of Earby, then turn first right into Main Street, continue to the bottom and then turn right, immediately before the bridge, into Dotcliffe Road, then take the second right turn into High Fold.
Viewings
Strictly by appointment through Sally Harrison Estate Agents. Office opening hours are Monday to Friday 9am to 5.30pm and Saturday 9am to 12pm. If the office is closed for the weekend and you wish to book a viewing urgently, please ring 07967 008914.
Disclaimer
Fixtures & Fittings – All fixtures and fitting mentioned in these particulars are included in the sale. All others are specifically excluded. Please note that we have not tested any apparatus, fixtures, fittings, appliances or services and so cannot verify that they are working order or fit for their purpose.
Photographs – Photographs are reproduced for general information only and it must not be inferred that any item is included in the sale with the property.
House to Sell?
For a free Market Appraisal, without obligation, contact Sally Harrison Estate Agents to arrange a mutually convenient appointment.
28H25TT/22I25TT/23J25TT
