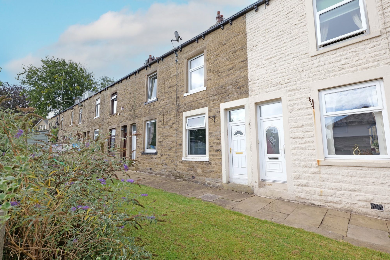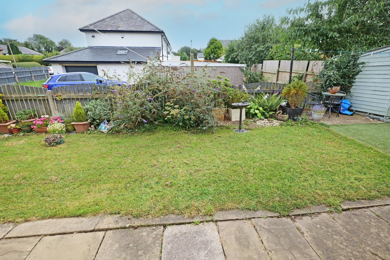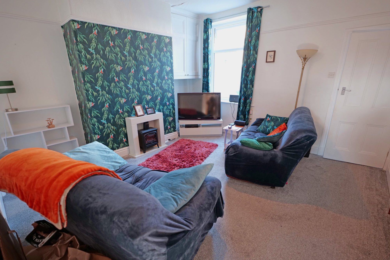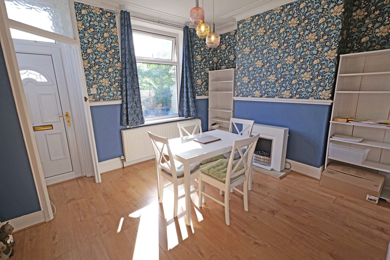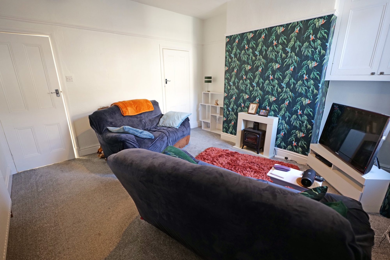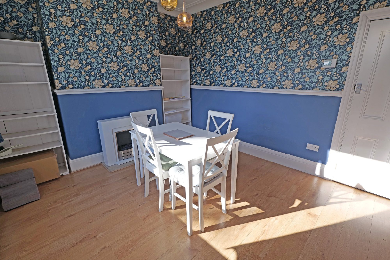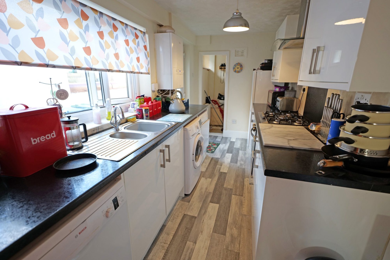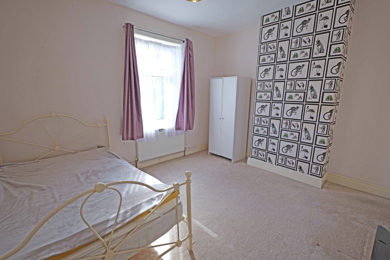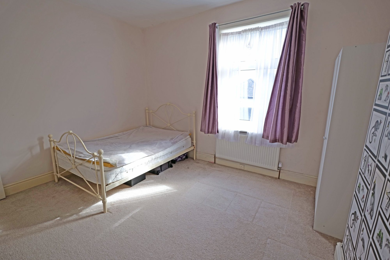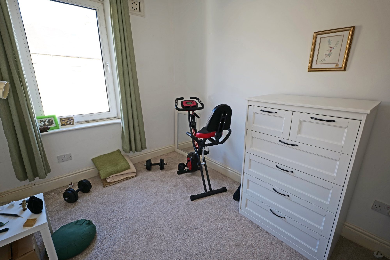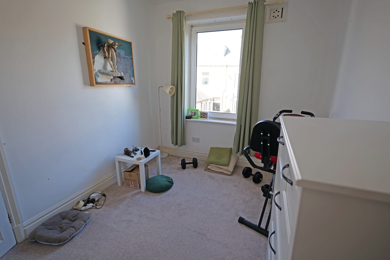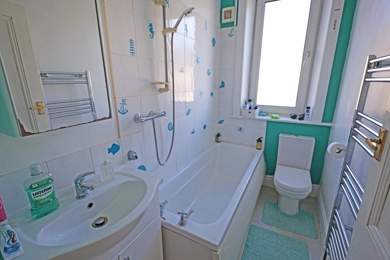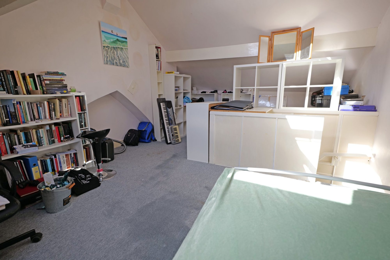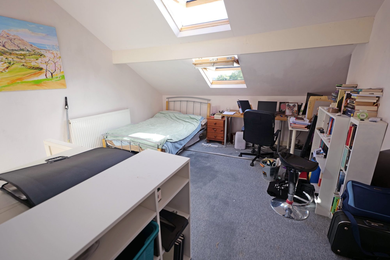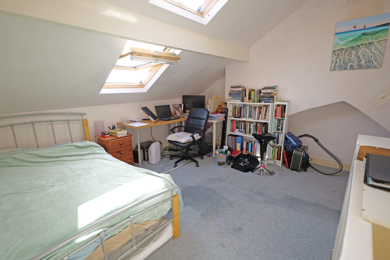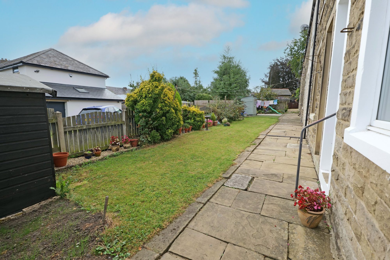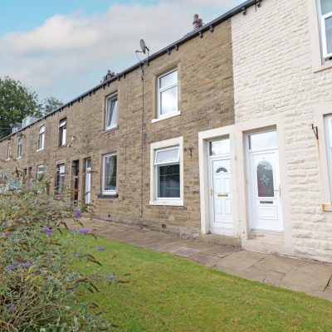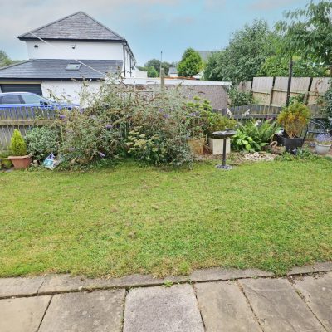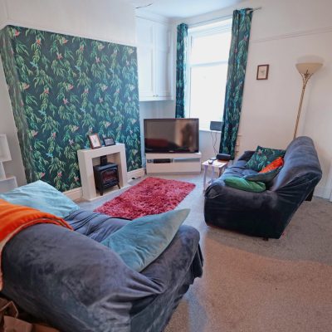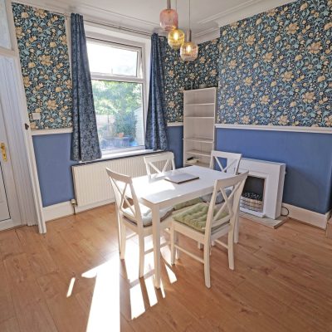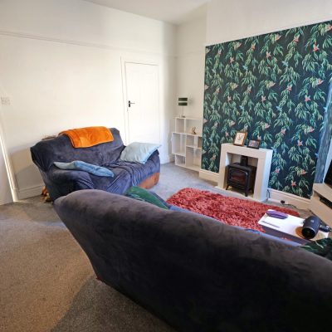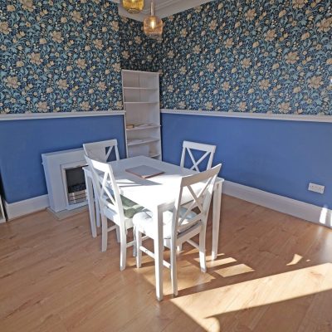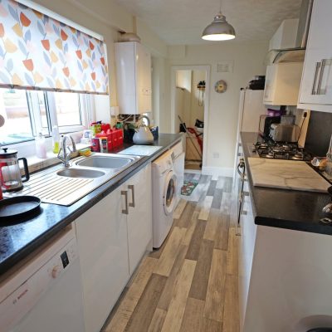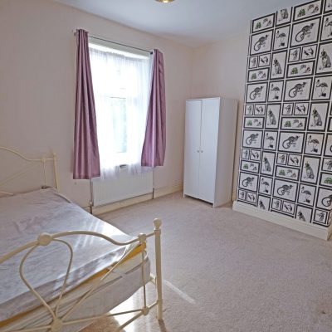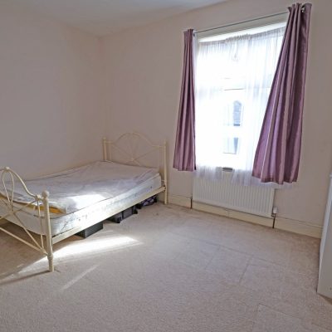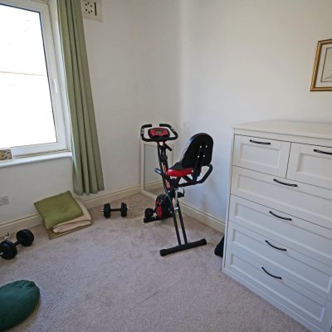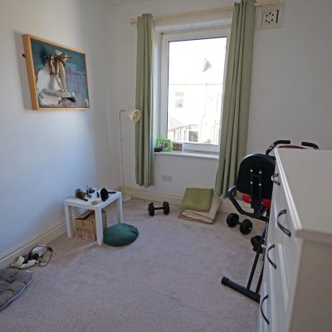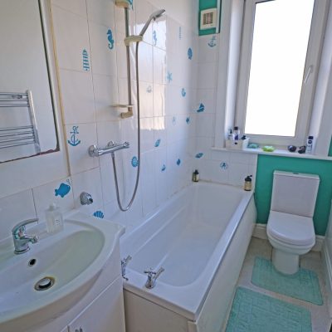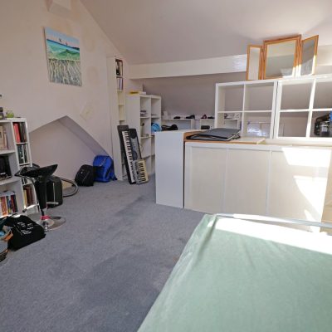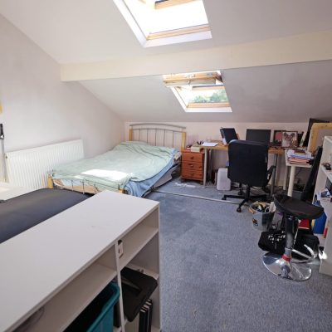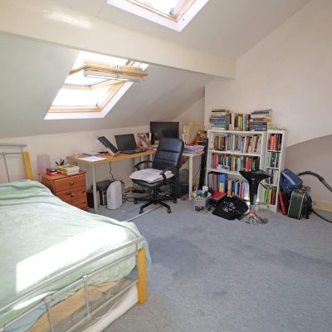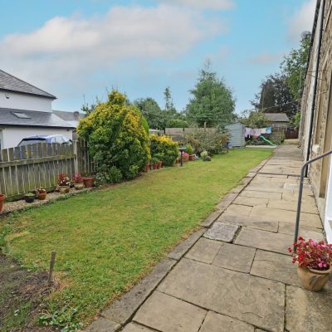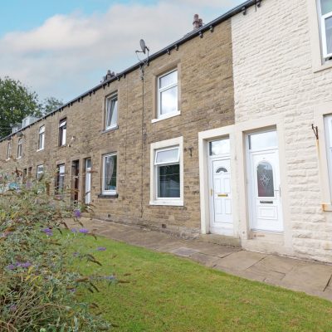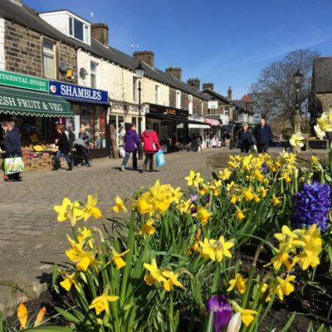Grange Street, Barnoldswick
Property Features
- Deceptively Spacious Mid Terraced Hse
- Pleasant Traffic Free Loc Near Victory Park
- Highly Sought After Area – Near Outskirts
- Vestibule & 2 Good Sized Reception Rms
- Ext’ndd Kitchen inc. Oven/Hob & GF WC
- 3 Double Bedrooms inc. Fabulous Attic
- White 3 Pc Bathrm - Shower over Bath
- Lawned Front Garden - PVC DG & GCH
- Ideal for FTB's or Young Family
- Viewing Essential to Apprec. - No Chain
Property Summary
Situated in an extremely pleasant, traffic free location, in a highly sought after area towards the outskirts of town, this deceptively spacious mid terraced house has the benefit of a lawned front garden and is highly recommended for an internal viewing. Ideal for first time buyers, this well presented abode provides an excellent home for a growing family and is conveniently positioned, just a short walk to Victory Park and Barnoldswick Cricket Club, with the Leeds/Liverpool Canal also being within easy reach.
Complemented by pvc double glazing and gas central heating, the accommodation briefly comprises an entrance vestibule, a sitting room, laid with wood finish laminate flooring and a spacious living/dining room. The kitchen has been extended and fitted with white gloss fronted units, incorporating an electric oven and a five ring gas hob, with a stainless steel extractor canopy over and there is a very useful ground floor w.c.
There are two double bedrooms on the first floor, both having built-in storage cupboards with clothes hanging rails and a bathroom, fitted with a three piece white suite, with a shower over the bath. On the second floor is a fabulous, good sized attic room, which affords a third double bedroom, which has the advantage of a wonderful outlook/views.
The front garden has a lawn with a pebble covered border, planted with shrubs and heathers, and at the rear is an enclosed yard. NO CHAIN INVOLVED.
Full Details
Ground Floor
Entrance Vestibule
PVC double glazed, frosted glass entrance door, with a window light above.
Sitting Room
12' 0" plus alcoves x 11' 2" (3.66m plus alcoves x 3.40m)
A good sized room, which is laid with wood finish laminate flooring, has a pvc double glazed window, radiator, dado rail and coved ceiling.
Small Inner Hallway
Radiator and stairs to the first floor.
Living/Dining Room
13' 0" x 11' 8" plus alcoves (3.96m x 3.56m plus alcoves)
This spacious, second reception room, has a cupboard built-in to one chimney breast alcove, a pvc double glazed window, radiator and under-stairs storage cupboard, with fitted shelves and an electric light.
Extended Kitchen
13' 11" x 6' 4" plus recess (4.24m x 1.93m plus recess)
The extended kitchen is fitted with white gloss fronted units, laminate worktops, with tiled splashbacks, and a one and a half bowl sink, with a mixer tap. It has a built-in electric oven, a five ring gas hob, with a stainless steel extractor canopy over, plumbing and space for both a washing machine and dishwasher, a pvc double glazed window, radiator and a pvc double glazed, frosted glass external door. It also houses the wall mounted gas condensing combination central heating boiler.
Ground Floor WC
A noteworthy attribute, fitted with a two piece white suite, comprising a w.c. and a wash hand basin. Radiator and frosted glass window.
First Floor
Landing
Spindled balustrade, built-in shelved cupboard and enclosed stairs to the second floor.
Bedroom One
13' 5" into alcoves x 11' 1" (4.09m into alcoves x 3.38m)
This generous double room has a pvc double glazed window, radiator and walk-in storage cupboard/wardrobe, with a clothes hanging rail.
Bedroom Two
10' 5" x 8' 8" (3.17m x 2.64m)
This second double room has a radiator, pvc double glazed window and walk-in storage cupboard/wardrobe, with a clothes hanging rail.
Bathroom
Fitted with a three piece white suite, comprising a bath, with a shower over, a w.c. and a wash hand basin, with a cabinet below. PVC double glazed, frosted glass window and chrome finish radiator/heated towel rail.
Second Floor
Attic/Bedroom Three
19' 1" less stairwell x 12' 0" plus recess (5.82m less stairwell x 3.66m plus recess)
Providing a fabulous third double bedroom, the attic has a radiator and two double glazed Velux style windows, one of which benefits from a wonderful outlook/views.
Outside
Front
Grassed garden area, with a pebble covered border, planted with shrubs.
Rear
Enclosed, paved yard.
Directions
Proceed from our office on Church Street into Skipton Road. Go past the Holy Trinity Church set up on the left and then, at the T junction, turn left continuing on Skipton Road. Go straight ahead at the mini roundabout into Gisburn Road, continue on past the two rows of shops on the left and down the hill, passing Gledstone View on the right hand side. Take the next right turn into Westfield Road and Grange Street the first street on the right hand side. Please note there is no vehicular access to the front.
Viewings
Strictly by appointment through Sally Harrison Estate Agents. Office opening hours are Monday to Friday 9am to 5.30pm and Saturday 9am to 12pm. If the office is closed for the weekend and you wish to book a viewing urgently, please ring 07967 008914.
Disclaimer
Fixtures & Fittings – All fixtures and fitting mentioned in these particulars are included in the sale. All others are specifically excluded. Please note that we have not tested any apparatus, fixtures, fittings, appliances or services and so cannot verify that they are working order or fit for their purpose.
Photographs – Photographs are reproduced for general information only and it must not be inferred that any item is included in the sale with the property.
House to Sell?
For a free Market Appraisal, without obligation, contact Sally Harrison Estate Agents to arrange a mutually convenient appointment.
15I25TT/03J25TT
