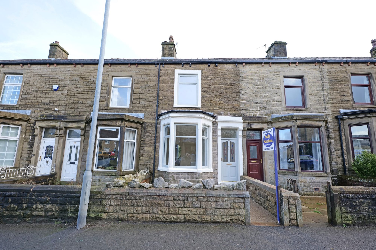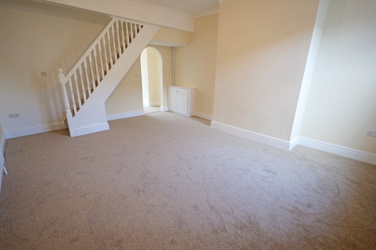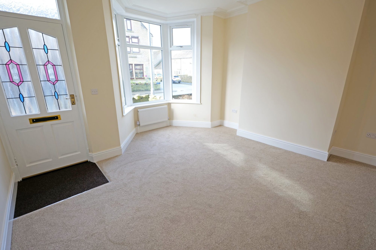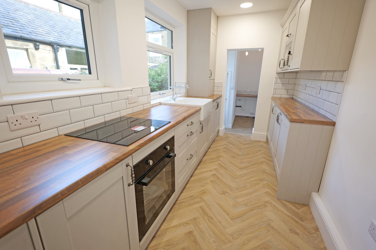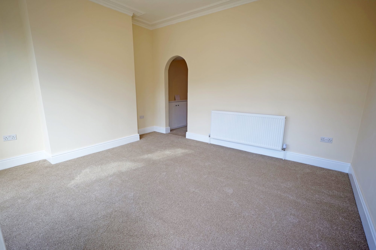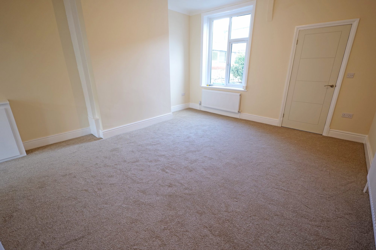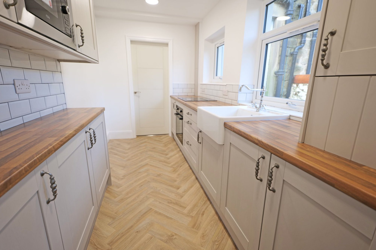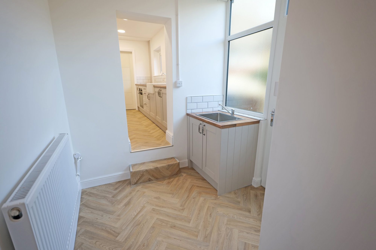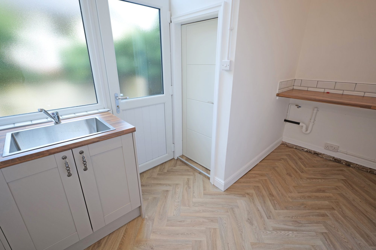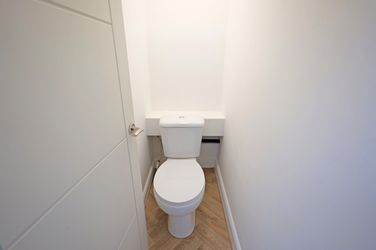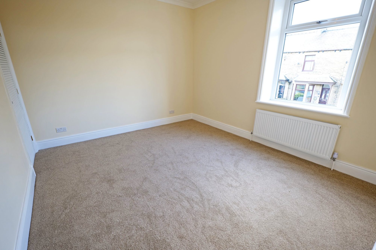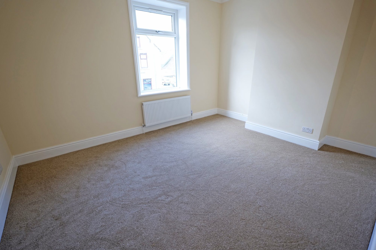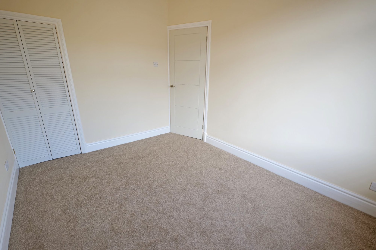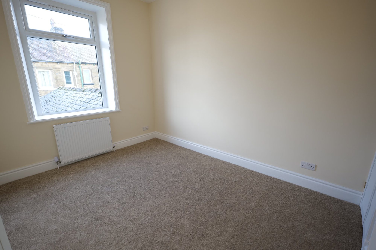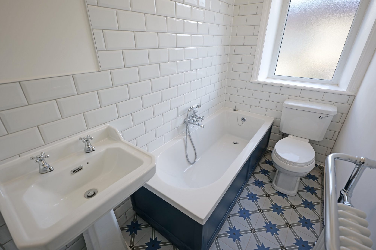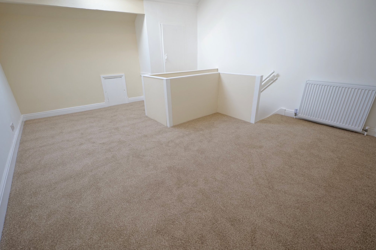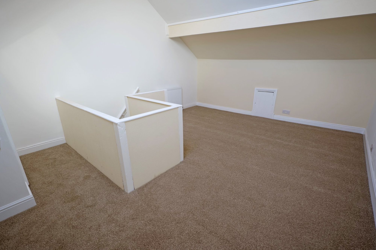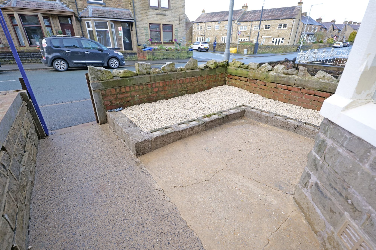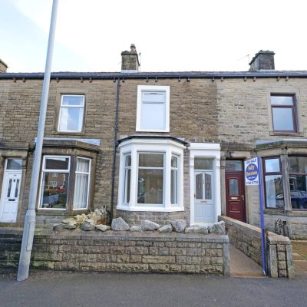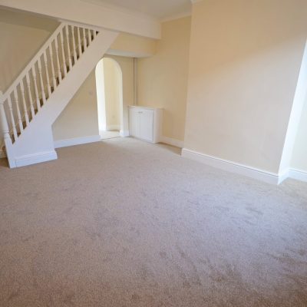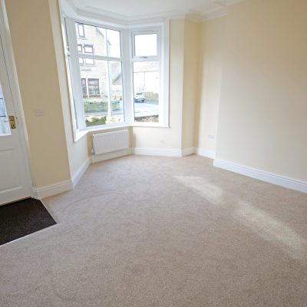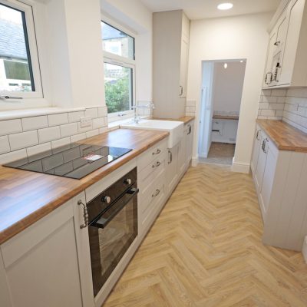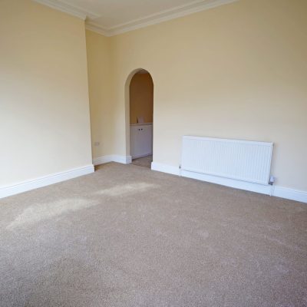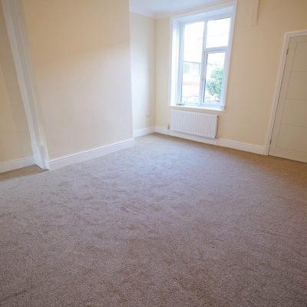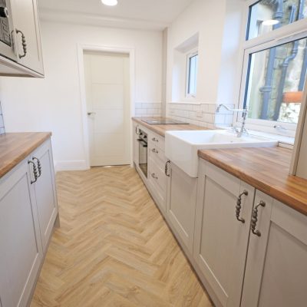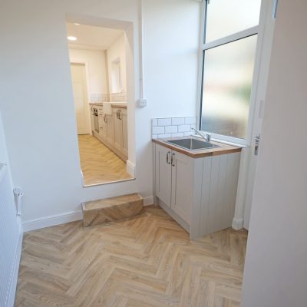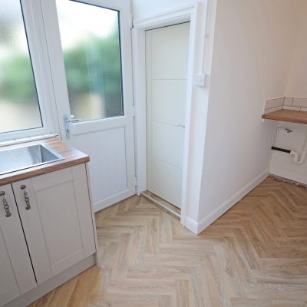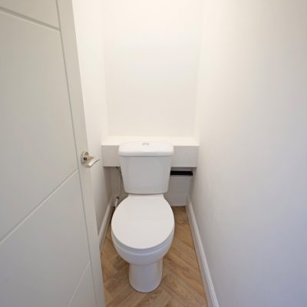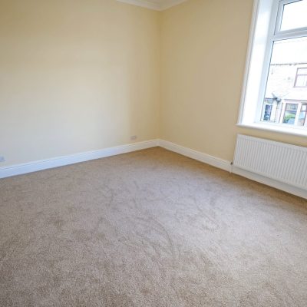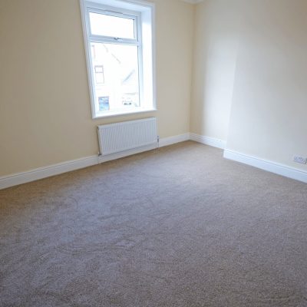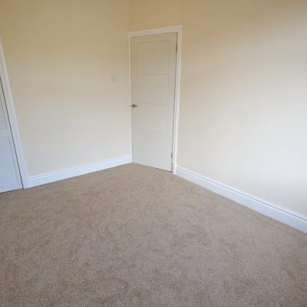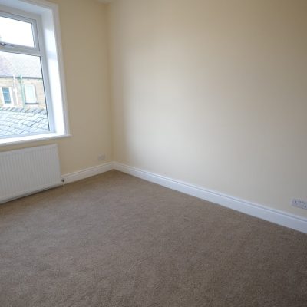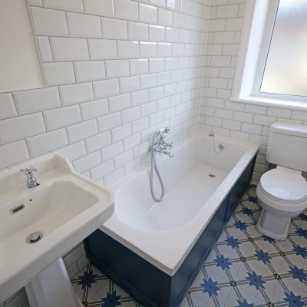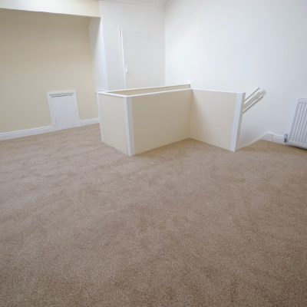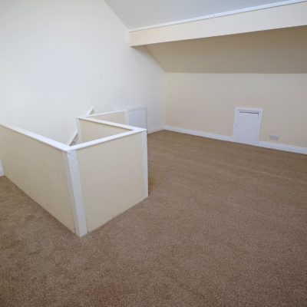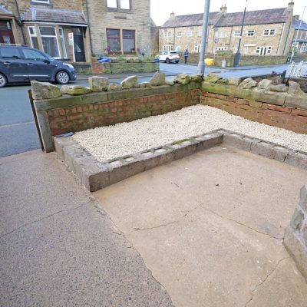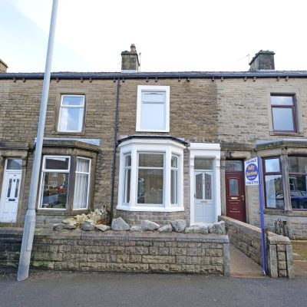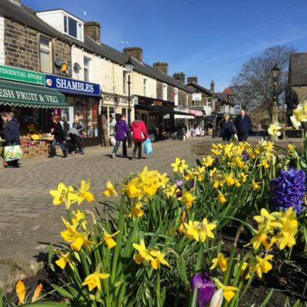Gisburn Road, Barnoldswick
Property Features
- Superior Bay Fronted Mid Terrace House
- Newly Renovated & Refurbished
- Immaculately & Tastefully Presented
- Much Sought After Residential Area
- Sitting Room & Living/Dining Room
- Superb Ftd Kit inc. Oven, Hob & M’wave
- Useful Utility Room & GF WC
- 3 Double Bedrms inc. Large Attic Bedrm
- Attractively Re-fitted Bathroom
- GCH, New PVC DG Windows & Re-wired
- Deceptively Spacious Family Home
- Viewing Highly Rec’mmndd - No Chain
Property Summary
Early internal viewing is absolutely essential in order not to miss the opportunity to buy and also to fully appreciate this superior, newly renovated and refurbished, bay fronted terraced house, which is located a highly sought after area on the outskirts of town. Deceptively spacious, this really is an excellent family home and is situated just a short walk from Victory Park and access to public transport, as well as being not far from the parade of shops and very popular Italian restaurant on Gisburn Road. Upgraded and presented to a very high standard, to include a re-wire, new kitchen and bathroom fittings, new pvc double glazed windows and rear entrance door, re-decoration and new flooring coverings throughout, this superb abode is perfect for those buyers looking for a new home ready just to move straight into with the need to carry out any improvements.
In addition to the new double glazing, the accommodation is complemented by gas central heating, run by a recently serviced and gas safety checked condensing combination boiler and briefly comprises a pleasant, light and airy sitting room, with a bay window, a very spacious living/dining room and a stylishly re-fitted kitchen, equipped with attractive fitted units, a ‘Belfast’ style ceramic sink and a built-in electric fan oven, electric ceramic hob and microwave. There is also a utility room, with a separate, adjoining ground floor w.c., both extremely beneficial assets in a busy family home.
On the first floor there are two double bedrooms, which both have a walk-in wardrobe/cupboard, and a tastefully re-fitted, part tiled, three piece bathroom, with a white suite, including a double ended bath, with a mixer tap and shower attachment. The superb attic bedroom is a fantastic third double room and also has a built-in storage cupboard.
This outstanding dwelling has a forecourt, with a raised, gravel covered former garden bed, and an enclosed, paved yard to the rear.
Full Details
Ground Floor
Entrance
Part glazed, frosted glass entrance door, with a window light above, leading into the sitting room.
Sitting Room
13' 10" into alcoves x 11' 0" plus bay (4.22m into alcoves x 3.35m plus bay)
This pleasant room has a pvc double glazed bay window, a radiator and coved ceiling.
Living/Dining Room
16' 10" x 13' 8" into alcoves (5.13m x 4.17m into alcoves)
This spacious second reception room has an open staircase leading up to the first floor, a radiator and pvc double glazed window.
Kitchen
12' 0" plus recesses x 6' 5" (3.66m plus recesses x 1.96m)
The newly, stylishly refurbished kitchen has been re-fitted with attractive shaker style units and drawers, wood effect laminate worktops, with tiled splashbacks, and a ceramic sink, with a mixer tap. It also has a built-in electric oven, electric hob and microwave, two pvc double glazed windows, downlights recessed into the ceiling and vinyl flooring. The wall mounted gas condensing combination central heating boiler is concealed in a cupboard matching the rest of the units.
Utility Room
11' 2" into recess x 7' 5" reducing to 4' 3 (3.40m into recess x 2.26m reducing to 1.30m)
Always a useful asset in a busy family home, the utility room has a base unit and wood effect laminate worktops, with tiled splashbacks, matching those in the kitchen, with the base unit incorporating a single drainer sink, with a mixer tap. There is also plumbing for a washing machine and space for a condenser dryer, a pvc double glazed, frosted glass window, radiator, vinyl flooring and a pvc double glazed, frosted glass external door.
Ground Floor W.C.
Yet another very beneficial and noteworthy attribute, incorporated within the utility room and fitted with a white w.c.
First Floor
Landing
Spindled balustrade, built-in storage cupboards and enclosed staircase to the second floor.
Bedroom One
13' 8" into alcoves x 11' 1" (4.17m into alcoves x 3.38m)
This double room has a radiator, pvc double glazed window and over-stairs wardrobe.
Bedroom Two
11' 4" x 8' 10" (3.45m x 2.69m)
A second double room with a pvc double glazed window, radiator and under-stairs storage cupboard/wardrobe.
Bathroom
As with the kitchen, the bathroom has been attractively refurbished and re-fitted with a stylish three piece white suite, comprising a double ended bath, with a mixer tap and hand-held shower attachment, w.c. and a pedestal wash hand basin. Part tiled walls, period style radiator/heated towel rail, pvc double glazed, frosted glass window and feature tiled flooring.
Second Floor
Attic/Bedroom Three
15' 8" x 12' 5" less stairwell (4.78m x 3.78m less stairwell)
This fantastic, unusually large double room has a double glazed Velux window, radiator and a built-in cupboard/wardrobe, with a clothes hanging rail.
Outside
Front
Forecourt, with a raised garden bed, which is pebble covered.
Rear
Enclosed, paved yard.
Directions
Proceed from our office on Church Street into Skipton Road. Go past the Holy Trinity Church set up on the left and continue on to the T junction. Turn left and then go straight ahead at the mini roundabout into Gisburn road. Go past the two parades of shops on the left and continue down Gisburn Road, past the right turning into Gledstone View and the house is on the right hand side, just before the right turning into Westfield Road.
Viewings
Strictly by appointment through Sally Harrison Estate Agents. Office opening hours are Monday to Friday 9am to 5.30pm and Saturday 9am to 12pm. If the office is closed for the weekend and you wish to book a viewing urgently, please ring 07967 008914.
Disclaimer
Fixtures & Fittings – All fixtures and fitting mentioned in these particulars are included in the sale. All others are specifically excluded. Please note that we have not tested any apparatus, fixtures, fittings, appliances or services and so cannot verify that they are working order or fit for their purpose.
Photographs – Photographs are reproduced for general information only and it must not be inferred that any item is included in the sale with the property.
House To Sell?
For a free Market Appraisal, without obligation, contact Sally Harrison Estate Agents to arrange a mutually convenient appointment.
11C24TT
