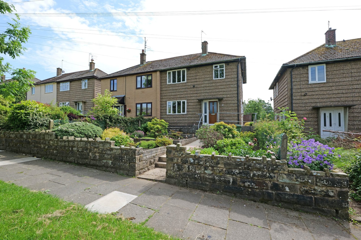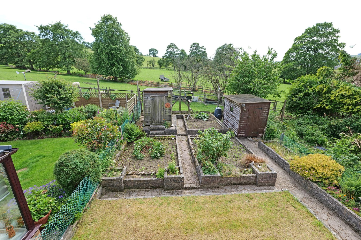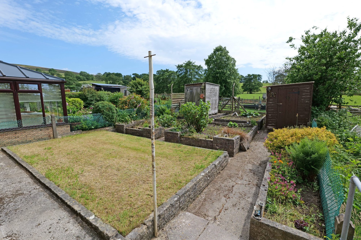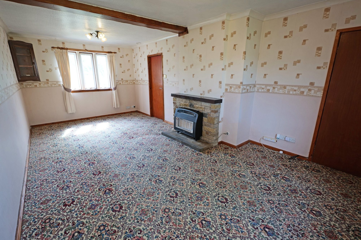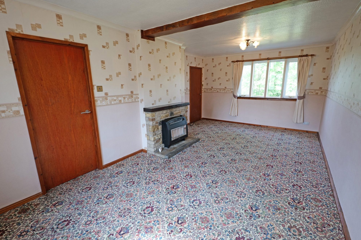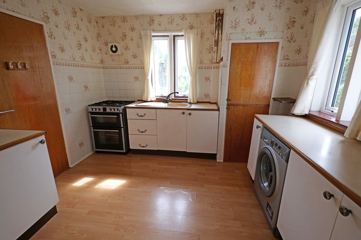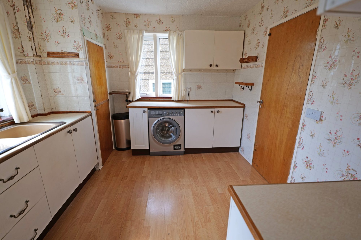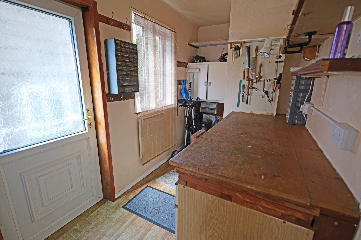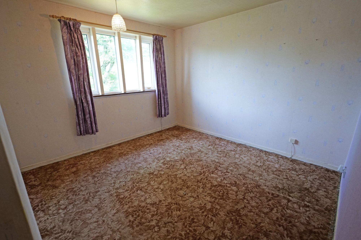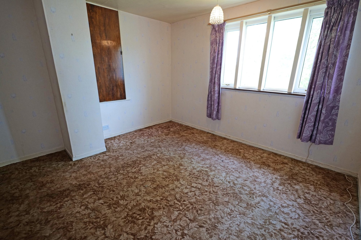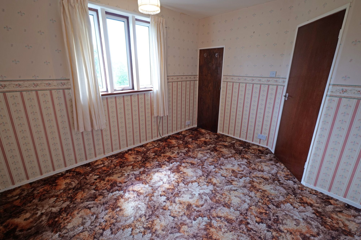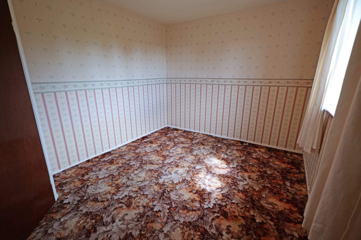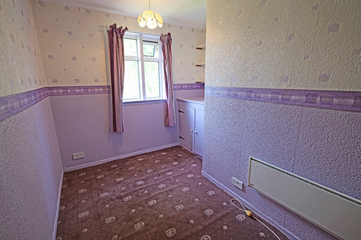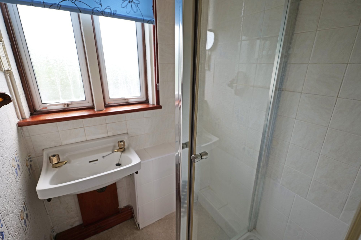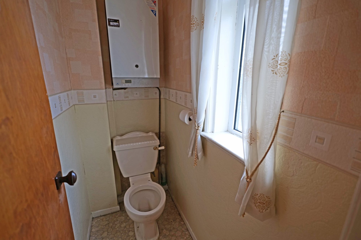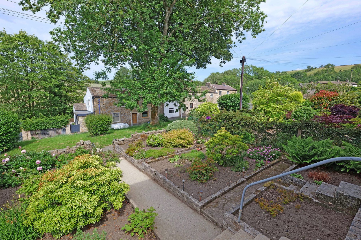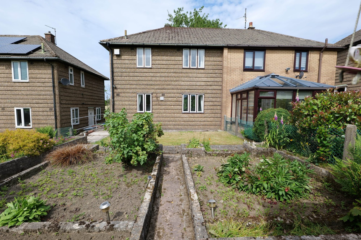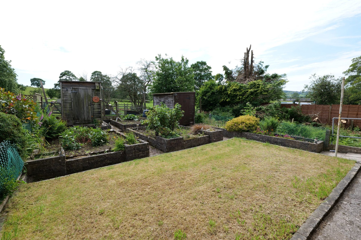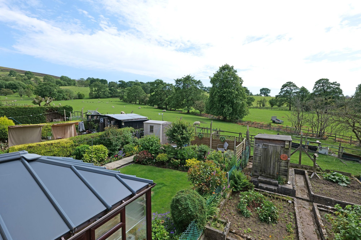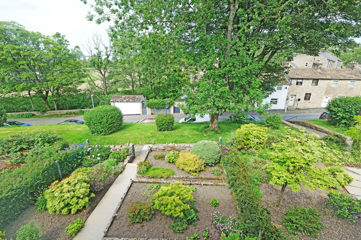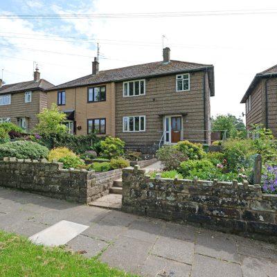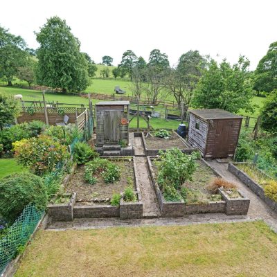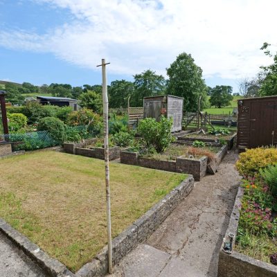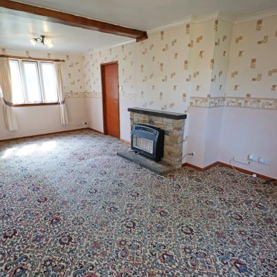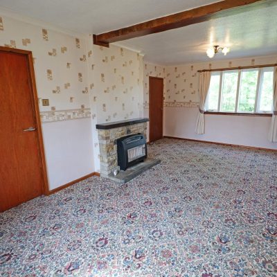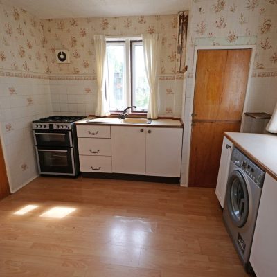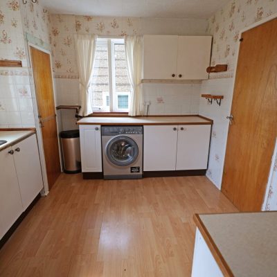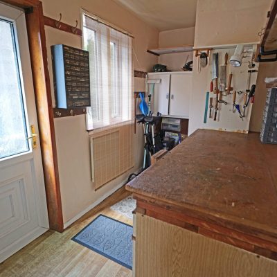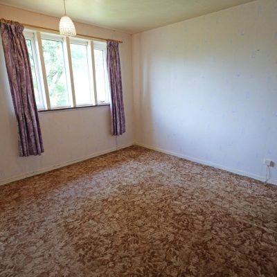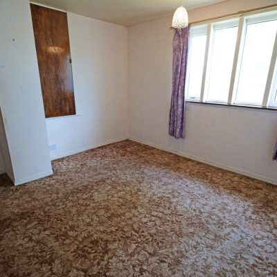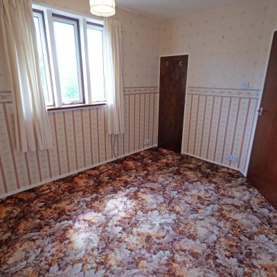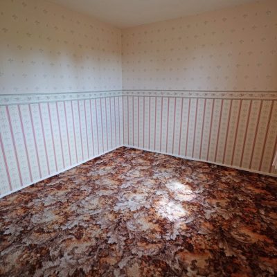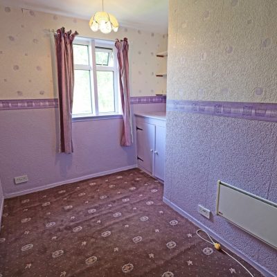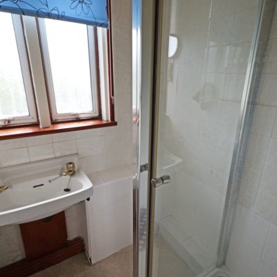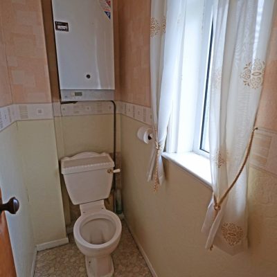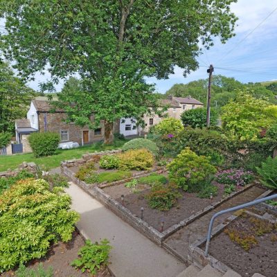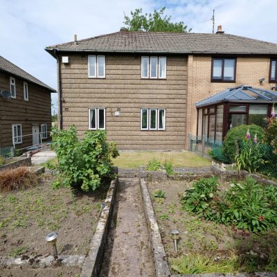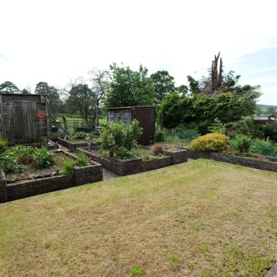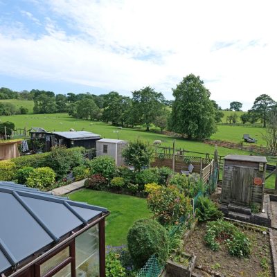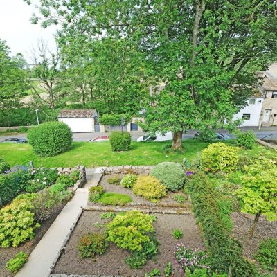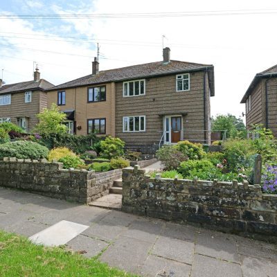Dotcliffe Road, Kelbrook
Property Features
- S/Det. Family Hse in Desirable Village Loc
- Ideal Rental Investment for Speculator
- Beautiful Open Aspect/Views - Fields to Rear
- Well Proportioned Living Space
- Req’s Updating - Great Potential & Scope
- Ent Hall & Lounge/Diner - F'place & Gas Fire
- Ftd Kitchen & Utility Room/Workshop
- 3 Decent Sized Bedrms with Cup’s/W'robes
- 2 Pc Shower Rm - White Suite & Sep. W.C.
- Delightful Gardens Front & Rear
Property Summary
CASH OFFERS ONLY CONSIDERED – This semi-detached family house is situated in a highly sought after area in the desirable village of Kelbrook. Having the advantage of a lovely outlook and views from both the front and rear, this appealing dwelling is highly recommended for an early viewing. Suitable for a wide range of buyers, particularly a speculator looking for a rental investment or a DIY enthusiast, this appealing property requires updating and modernising, provides well proportioned living space and has the makings of a really excellent family home.
Benefiting from double glazing, some of which is pvc framed, the accommodation briefly comprises an entrance hallway and a spacious lounge/diner, with a stone fireplace and gas fire. The kitchen is a nice size and has fitted units and a door from this room gives access into a utility/workshop, a very useful room, which could be utilised for many purposes and has the potential to be knocked through to make a larger kitchen, if required. There are three decent sized bedrooms on the first floor, all enjoying a wonderful open aspect/views, a shower room, fitted with a two piece white suite, and a separate w.c.
A most delightful attribute of this charming abode is the good sized gardens. The front garden has raised beds stocked with a variety of shrubs and flowering plants, and the rear garden, which abuts farmland, has a lawn, raised beds and two timber sheds. NO CHAIN INVOLVED.
Full Details
Ground Floor
Entrance Hall
PVC double glazed, frosted glass entrance door, with a matching side panel. Stairs to the first floor and wall mounted coat hooks.
Lounge/Diner
21' 4" x 10' 5" plus recess (6.50m x 3.17m plus recess)
A spacious, light and airy room, which has pvc double glazed windows in the front elevation and aluminium framed, double glazed windows in the rear, both enjoying a pleasant open aspect/views. It also has a stone fireplace, fitted with a gas fire.
Kitchen
10' 6" x 9' 9" (3.20m x 2.97m)
A nice size, the kitchen has fitted units, worktops, with tiled splashbacks, and a single drainer sink, with a mixer tap. It also has a gas cooker point, plumbing for a washing machine, double glazed windows in both the front and side elevations, one pvc framed and one aluminium framed, a built-in shelved cupboard and door giving access into the workshop/utility.
Workshop/Utility Room
7' 9" plus recess x 5' 11" (2.36m plus recess x 1.80m)
A useful, versatile room, which has been used as a workshop and could easily be knocked through to enlarge the kitchen (subject to Building Regulation approval). It has a pvc double glazed window, wall mounted electric heater, under-stairs storage cupboard, with fitted shelves, and a pvc double glazed, frosted glass external door.
First Floor
Landing
Built-in shelved cupboard, pvc double glazed window and access to the loft space.
Bedroom One
12' 1" x 11' 2" (3.68m x 3.40m)
Benefitting from a lovely open outlook and views, this good sized double room has pvc double glazed windows and a built-in shelved cupboard.
Bedroom Two
11' 4" x 9' 8" (3.45m x 2.95m)
Having the advantage of the fabulous rural views from the rear, this second double room has aluminium framed double glazed windows and a built-in cupboard, with a clothes hanging rail.
Bedroom Three
11' 2" x 6' 0" plus recess (3.40m x 1.83m plus recess)
A generous single room, with pvc double glazed windows, benefiting from lovely views, a built-in storage cupboard and a wall mounted electric heater.
Shower Room
Fitted with a two piece white suite, comprising a tiled shower cubicle, fitted with an electric shower, and a wash hand basin. Aluminium framed, frosted glass, double glazed windows.
Separate WC
Fitted with a white w.c. and having a pvc double glazed, frosted glass window. There is also a gas multi-point water heater, but this is not currently in working order.
Outside
Front
Garden beds, stocked with a variety of shrubs and flowering plants, on either side of an access footpath. There is also a path directly in front of the house, which leads down the side to the rear garden.
Rear
Abutting farmland, the delightful rear garden has a lawn and raised beds, some being stocked with shrubs and flowering plants, which could be used for growing vegetables, herbs and fruit bushes. There are also two timber sheds and a cold water tap.
Directions
Proceed out of Barnoldswick along Kelbrook Road, through Salterforth to the roundabout at the end of Kelbrook Road. Turn left at the roundabout, heading towards Earby, then turn first right into Main Street, continue to the bottom of Main Street then turn right, immediately before the bridge, into Dotcliffe Road.
Viewings
Strictly by appointment through Sally Harrison Estate Agents. Office opening hours are Monday to Friday 9am to 5.30pm and Saturday 9am to 12pm. If the office is closed for the weekend and you wish to book a viewing urgently, please ring 07967 008914.
Disclaimer
Fixtures & Fittings – All fixtures and fitting mentioned in these particulars are included in the sale. All others are specifically excluded. Please note that we have not tested any apparatus, fixtures, fittings, appliances or services and so cannot verify that they are working order or fit for their purpose.
Photographs – Photographs are reproduced for general information only and it must not be inferred that any item is included in the sale with the property.
House to Sell?
For a free Market Appraisal, without obligation, contact Sally Harrison Estate Agents to arrange a mutually convenient appointment.
19F25TT/18G25TT
