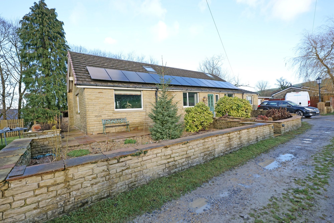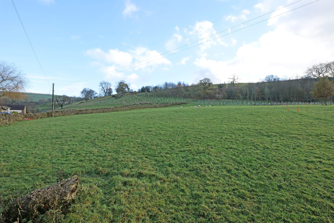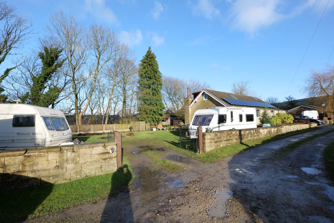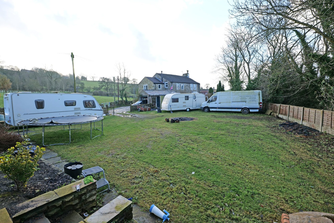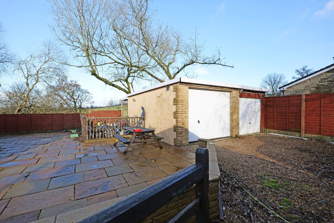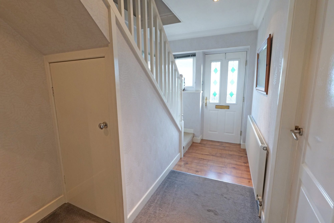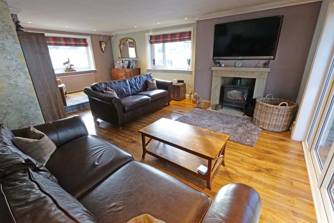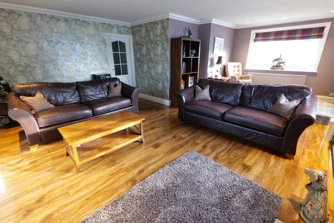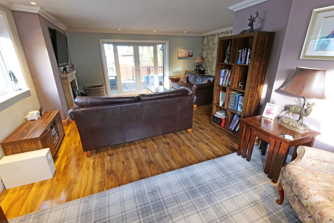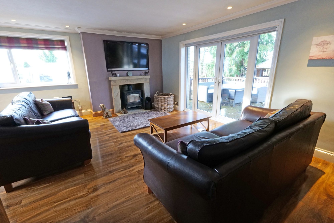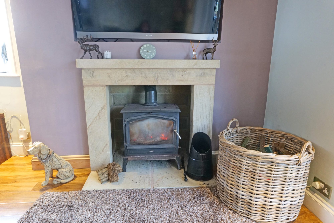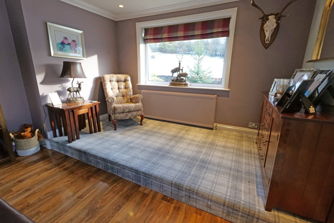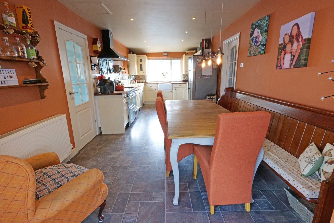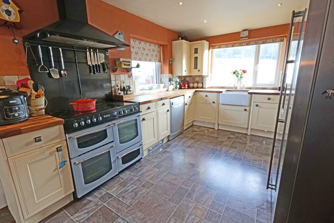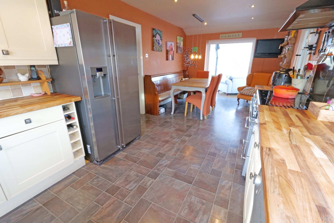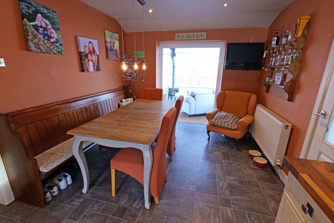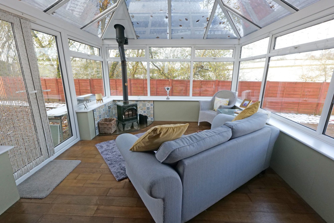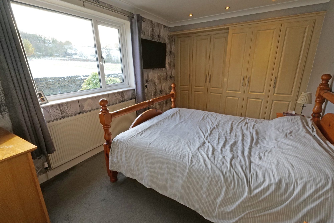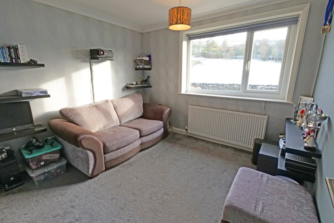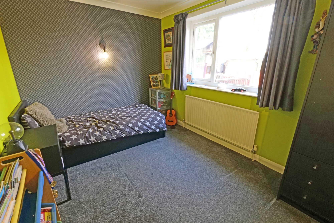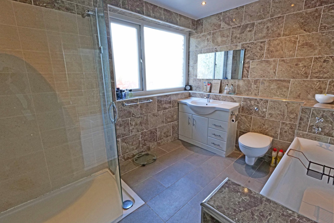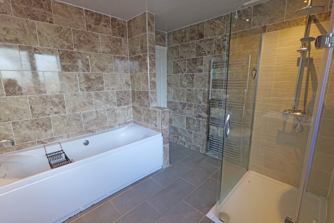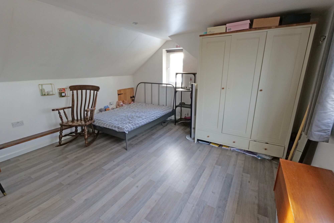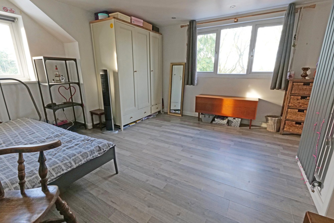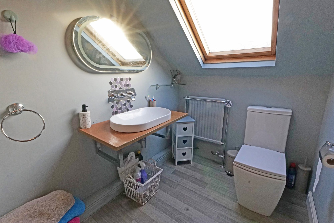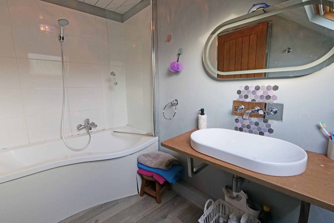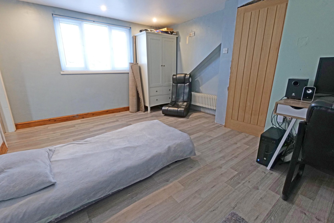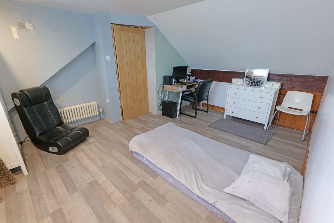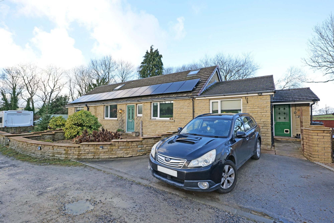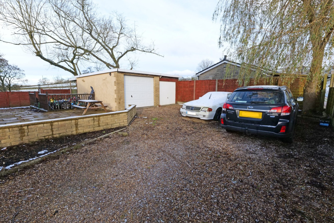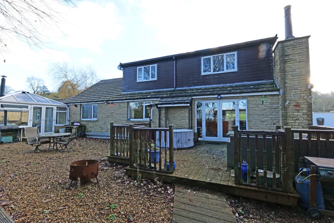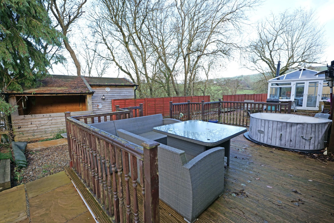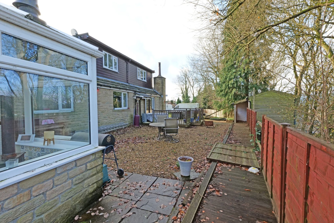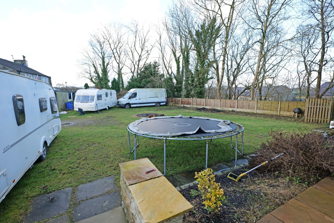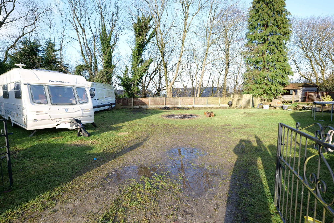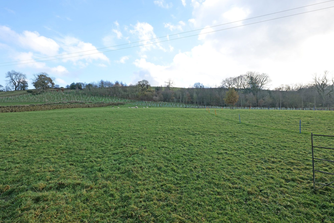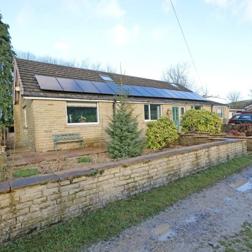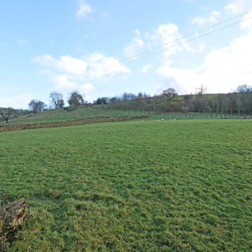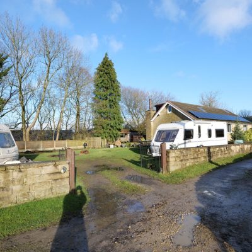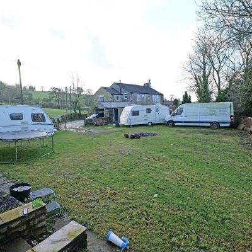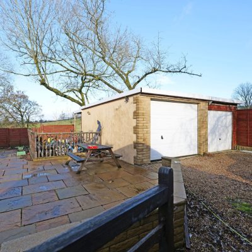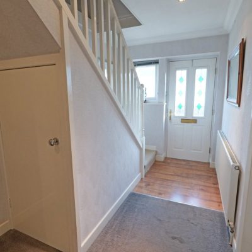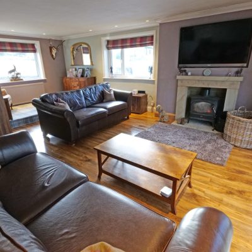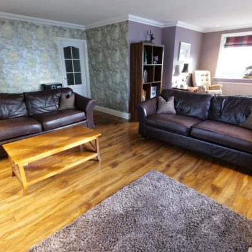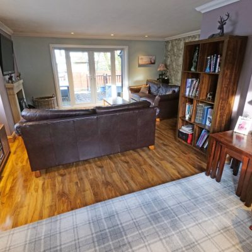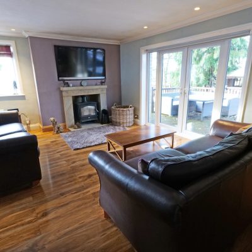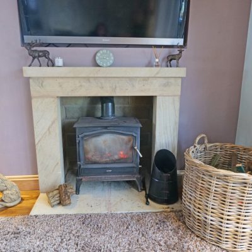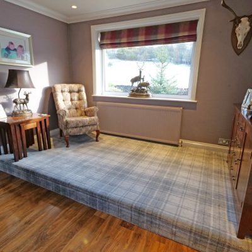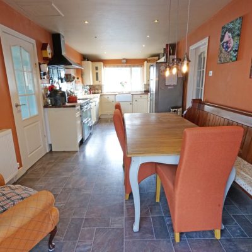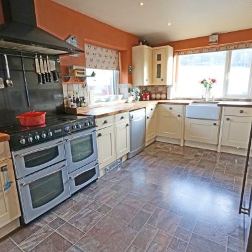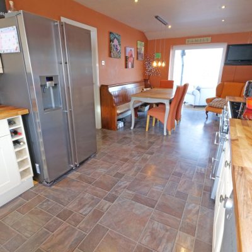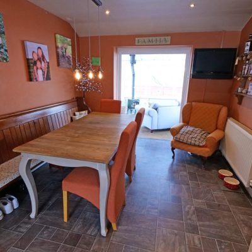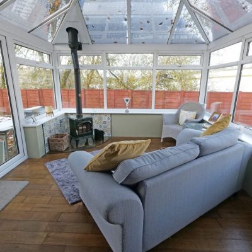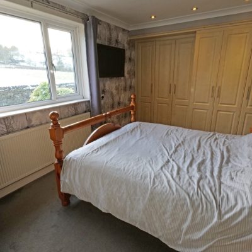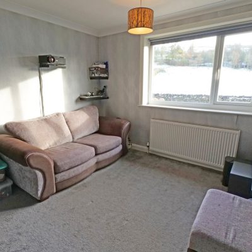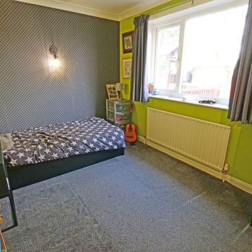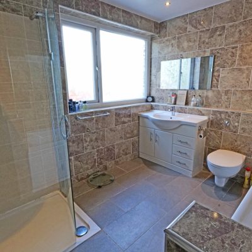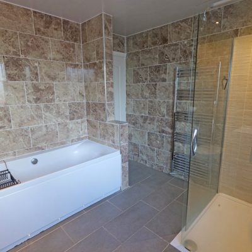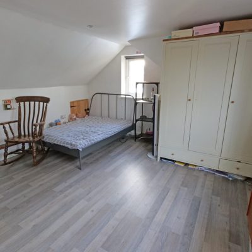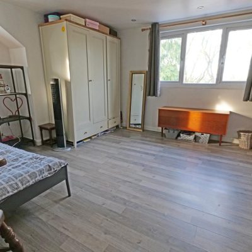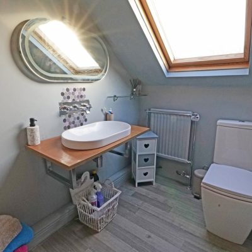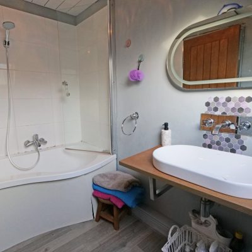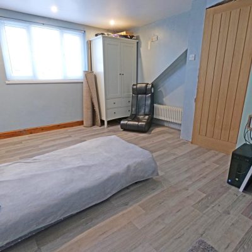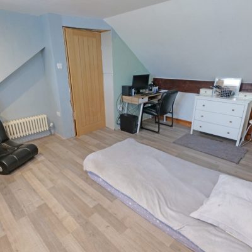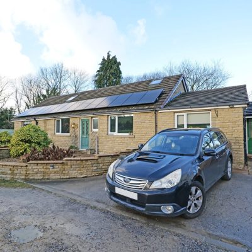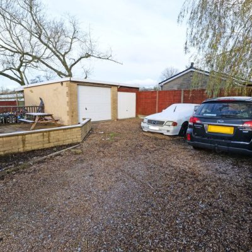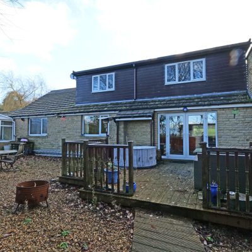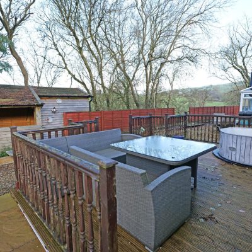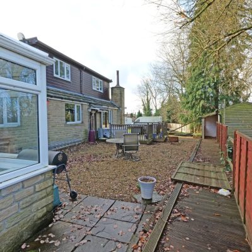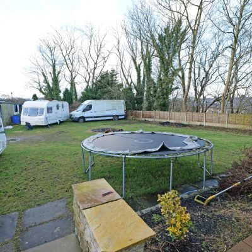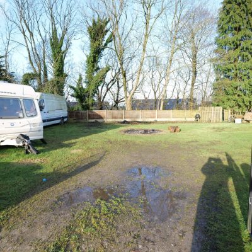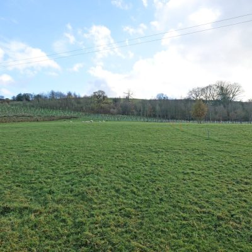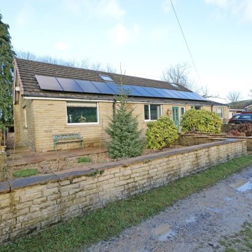Dotcliffe Road, Kelbrook
Property Features
- Detached Dormer Bungalow in Prime Loc
- Desirable Village Loc - Wonderful Rural Views
- Good Sized Plot - Large Side Garden
- Hall & Lounge - Stove & French Doors
- Large Living/Dining Kitchen & Conservatory
- GF W.C., Utility Rm & Rear Ent Porch
- 3 GF Double Bedrms & 4 Pc Bathrm
- 2 FF Beds, 1 Sitting Rm & En-Suite
- 2 Garages, Drive & Gardens F & R
- PVC DG, GCH & Solar Panels
- Deceptively Spacious Family Home
- Early Viewing Strongly Recommended
Property Summary
This is a fantastic opportunity to acquire a superior, individually designed, detached dormer bungalow, which set on an unusually large plot and includes a sizeable area of garden to one side of the dwelling, on which Planning Permission was previously granted in 2012 for the erection of another bungalow, with a detached single garage. Although this has now lapsed, it is more than likely that a new application for planning would be granted.
Situated in a particularly desirable position in the highly sought after village of Kelbrook, with wonderful rural views from the front, this exceptional dwelling provides deceptively spacious accommodation, which has been considerably extended and would suit a wide range of prospective buyers, including the larger family unit. This extraordinary abode boasts numerous noteworthy and advantageous attributes and early viewing is very strongly recommended.
Complemented by pvc double glazing, gas central heating and having the benefit of solar roof panels, the accommodation briefly comprises an entrance hallway, with an open staircase to the first floor and a stunning, very generously proportioned lounge, which enjoys the lovely open aspect/views, features a carved stone fireplace, fitted with a multi-fuel stove and has double French doors opening out to the rear garden. The superb living/dining kitchen is an especially enticing asset of this wonderful bungalow and a really great family room, allowing ample space for a good sized dining table and is fitted with cream units, solid wood worktops and includes a Range style cooker. Double French doors in the living/dining area of the kitchen give access into a delightful conservatory, which also has a multi-fuel stove, and there is a ground floor w.c., a utility room and a side entrance porch. All three bedrooms on the ground floor are decent sized doubles and benefit from the gorgeous rural views, with the largest having built-in wardrobes. The fully tiled bathroom is stylishly furbished and fitted with a quality four-piece white suite, including a double ended bath and a larger than average shower cubicle.
On the first floor are two further bedrooms, with the double one having an en-suite bathroom, fitted with a modern three-piece white suite, with a shower over the bath, and another good sized room, which could serve any number of purposes, including a sitting room, home office or an occasional bedroom.
Externally, there are two garages, one is smaller than average and perfect for storing motorbikes and bicycles and the other has a workshop behind. There is off road parking space in front of the garages and gardens to the front and rear, the rear being mainly decked with pebble covered areas.
Full Details
Ground Floor
Entrance Hall
Frosted glass, composite entrance door. Open staircase to the first floor, with an under-stairs storage cupboard, a pvc double glazed frosted glass window, radiator and downlights recessed into the ceiling.
Lounge
21' 11" x 16' 11" reducing in stages to 11' 3 (6.68m x 5.16m reducing in stages to 3.43m)
This fabulous, light and airy room has pvc double glazed windows in the front and side elevations and pvc double glazed French doors, with windows on either side, at the rear, all of which benefit from a lovely open aspect/views. The room also features a stone fireplace, fitted with a multi-fuel stove, and has two radiators, downlights recessed into the ceiling and is laid with quality wood finish laminate flooring.
Living/Dining Kitchen
21' 11" plus recess x 9' 10" (6.68m plus recess x 3.00m)
The large kitchen allows ample space for a family dining table and is fitted with a range of cream units, solid wood worktops, with tiled splashbacks, and a Belfast style sink, with a mixer tap. It also has a built-in range style cooker, with a large extractor canopy over, plumbing and space for a dishwasher, plumbing for an American style fridge/freezer, a radiator, two pvc double glazed windows, from which there are fabulous views, and pvc double glazed French doors, opening into the conservatory
Conservatory
12' 2" x 10' 2" plus recess (3.71m x 3.10m plus recess)
A particularly beneficial addition to the property, the pvc double glazed conservatory is laid with oak flooring, has a contemporary upright radiator, electric power and light and is also fitted with a multi-fuel stove.
Utility Room
Always a considerable asset in a family home, the utility room has fitted units, a laminate worktop, plumbing for a washing machine and space for a condenser tumble dryer.
WC
Fitted with a modern two piece white suite, comprising a w.c. and a wash hand basin, set on a vanity unit with a cupboard below and cabinet to one side. PVC double glazed, frosted glass window and tiled floor.
Side Entrance Porch
Frosted glass, double glazed entrance door, tiled floor, radiator, pvc double glazed window and a part glazed internal door, opening into the dining kitchen.
Bedroom One
12' 10" to wardrobe fronts, plus recess x 9' 5" (3.91m to wardrobe fronts, plus recess x 2.87m)
Having the advantage of the wonderful rural views from the front, this double room has built-in wardrobes, which extend the length of one wall, a pvc double glazed window and a radiator.
Bedroom Two
11' 11" x 8' 8" (3.63m x 2.64m)
This second double room also benefits from views over the surrounding countryside and has a pvc double glazed window and radiator
Bedroom Three
10' 4" x 9' 7" (3.15m x 2.92m)
Also with rural views, this third double room has a pvc double glazed window and radiator.
Bathroom
10' 4" x 8' 7" (3.15m x 2.62m)
Fully tiled and attractively furbished, the spacious bathroom is fitted with a modern four piece white suite, comprising a double ended bath, a larger than standard shower cubicle, a w.c. and a vanity wash hand basin, mounted on a base cupboard and drawer unit. The floor is tiled and the room also has a pvc double glazed, frosted glass window, chrome finish radiator/heated towel rail and downlights recessed into the ceiling.
First Floor
Landing
Built-in shelved storage cupboards, under-eaves storage and downlights recessed into the ceiling.
Study/Occasional Bedroom
14' 5" x 10' 4" plus recess (4.39m x 3.15m plus recess)
This good sized room could serve any number of purposes, including an occasional sixth bedroom, if needed, and there is access through it into the fourth bedroom. Laid with quality wood finish laminate flooring, this useful room has a period style radiator and pvc double glazed window, benefiting from long distance rural views.
Bedroom Four
13' 9" x 12' 9" plus 5' 6 x 4' 2 (4.19m x 3.89m plus 1.68m x 1.27m)
This superb L-shaped room is laid with quality wood finish laminate flooring and has two pvc double glazed windows, both of which have far reaching views, a contemporary upright radiator and downlights recessed into the ceiling.
En-Suite Bathroom
Fitted with a modern three piece white suite, comprising a P-shaped shower bath, with a mixer tap/shower over, tiled splashback and glazed shower screen, a w.c and a contemporary wash hand basin, with a mixer tap, mounted on a vanity shelf. The shower room is laid with quality wood finish laminate flooring and has a radiator/heated towel rail and a double glazed Velux window, with views.
Bedroom Five
7' 9" x 7' 2" (2.36m x 2.18m)
The fifth bedroom is currently used as a home office and has a double glazed Velux window, incorporating a black out blind, and a radiator.
Outside
Front/Side
The front garden is mainly pebble covered for easier maintenance and planted with shrubs, with a sizeable stone flagged patio to one side of the bungalow and stone flagged pathways. There is a tarmac covered driveway, providing off road parking for up to two cars, from which a large six barred wood gate opens onto a gravel covered area, also at the side of the property, providing an abundance of additional, enclosed off road parking space and giving access to the garages.
At the other side of the bungalow is a further substantial area of land, accessed by wrought iron double gates, which could serve any number of uses, such as further vehicle parking, or be landscaped and made into a beautiful garden. It could also be split off from the main plot in order to build a separate dwelling (subject to Local Authority Planning Permission).
Main Garage & Workshop
18' 3" x 11' 0" plus recess (5.56m x 3.35m plus recess)
This garage has an up and over door, electric power and light, base units, with a worktop above, a pvc double glazed window and a personal door in the rear. There is also internal access from this garage into a separate workshop, located behind and adjoining the second garage, which has a pvc double glazed window.
Garage Two
9' 7" x 8' 11" (2.92m x 2.72m)
This small second garage is ideal for housing motorbikes, quad bikes or bicycles, or general storage, and has an up and over door.
Rear
As with the front, the rear garden is mainly pebble covered and has a decked patio with decked pathways. There is a timber garden shed and external lights.
Directions
Proceed out of Barnoldswick along Kelbrook Road, through Salterforth to the large roundabout at the end of Kelbrook Road. Turn left at the roundabout then first right into Main Street. Continue to the bottom of Main Street then turn right, immediately before the bridge, into Dotcliffe Road. Continue along this road, past Low Fold and High Fold, through the S bend, up the incline, past the cottages and Millbeck Lane on the left, continue along Dotcliffe Road and the property is the last one on the left hand side.
Viewings
Strictly by appointment through Sally Harrison Estate Agents. Office opening hours are Monday to Friday 9am to 5.30pm and Saturday 9am to 12pm. If the office is closed for the weekend and you wish to book a viewing urgently, please ring 07967 008914.
Disclaimer
Fixtures & Fittings – All fixtures and fitting mentioned in these particulars are included in the sale. All others are specifically excluded. Please note that we have not tested any apparatus, fixtures, fittings, appliances or services and so cannot verify that they are working order or fit for their purpose.
Photographs – Photographs are reproduced for general information only and it must not be inferred that any item is included in the sale with the property.
House to Sell?
For a free Market Appraisal, without obligation, contact Sally Harrison Estate Agents to arrange a mutually convenient appointment.
02L24TT/15E25TT
