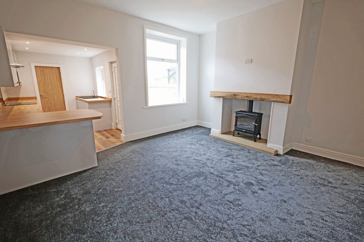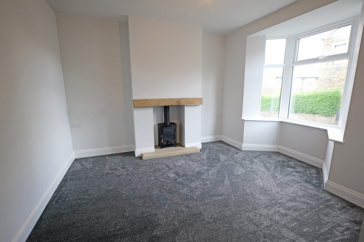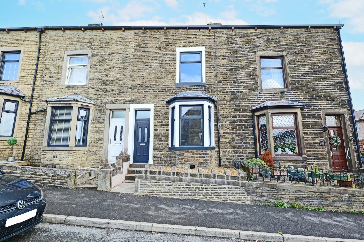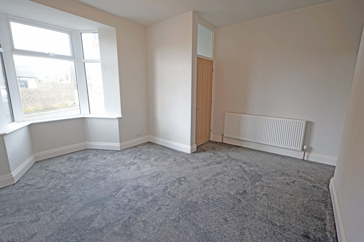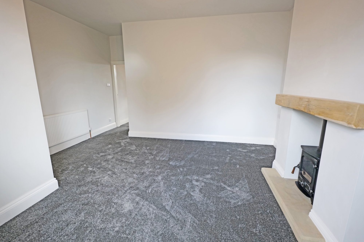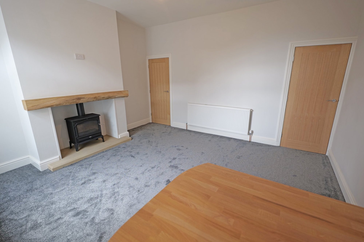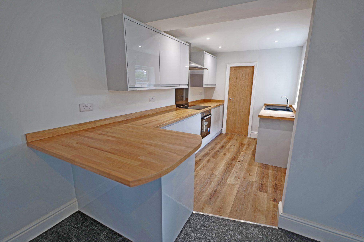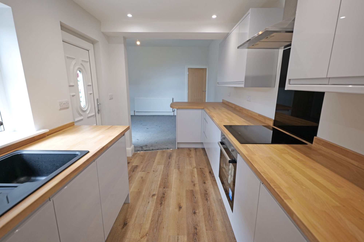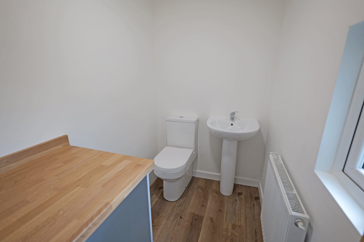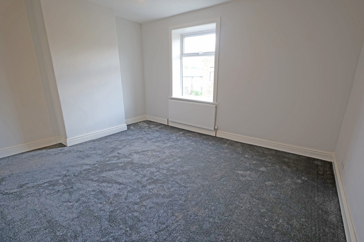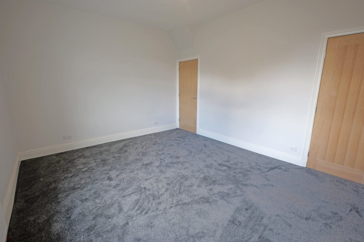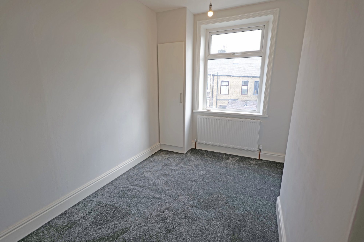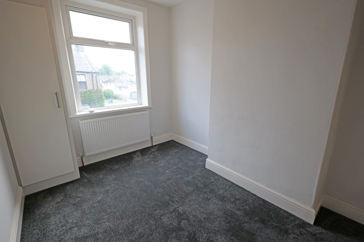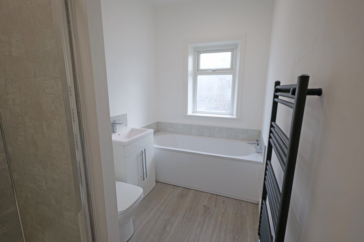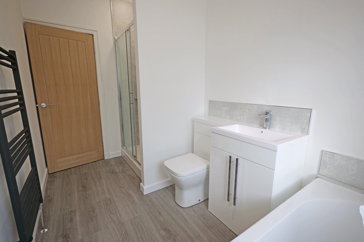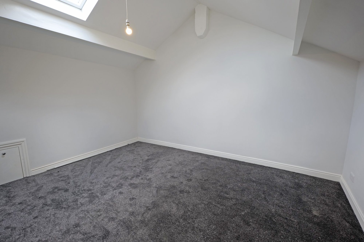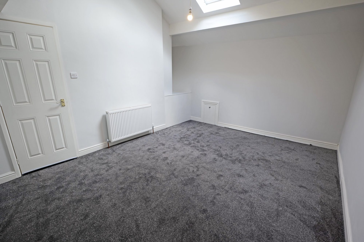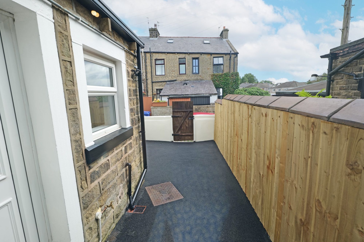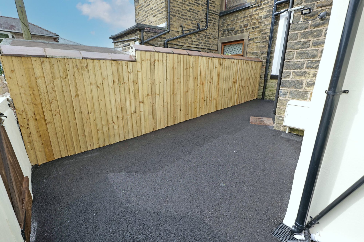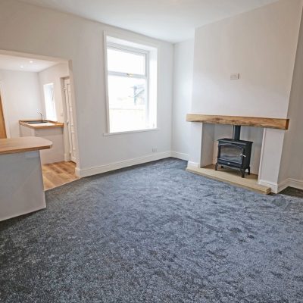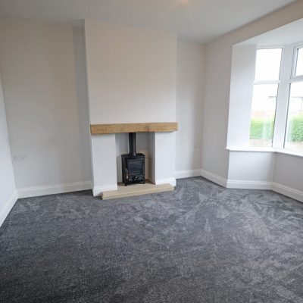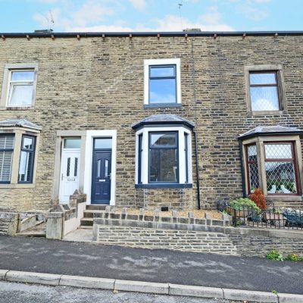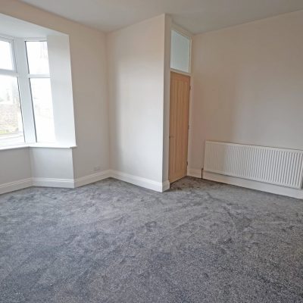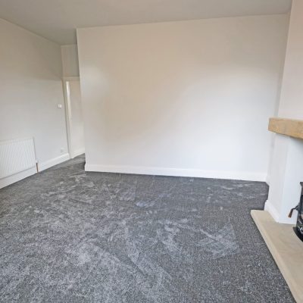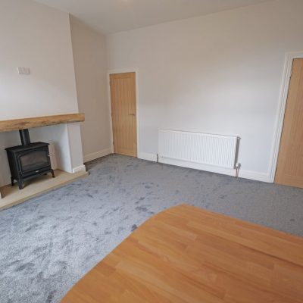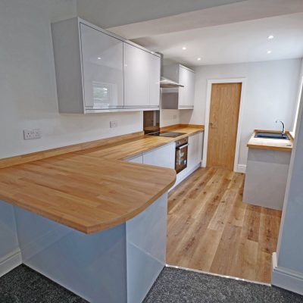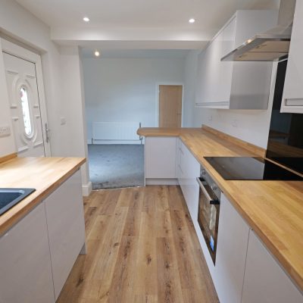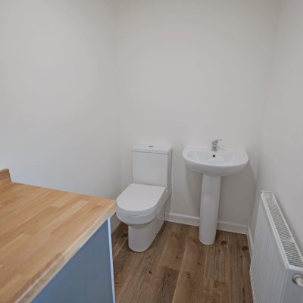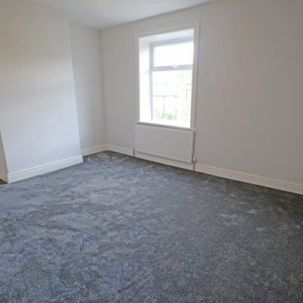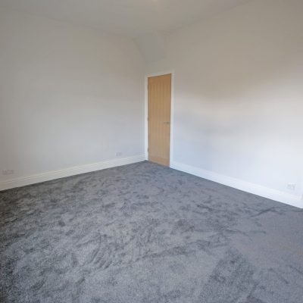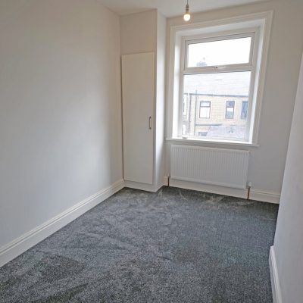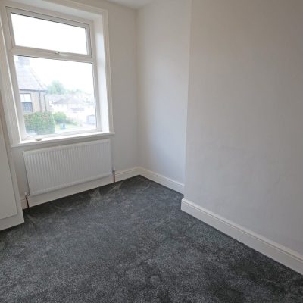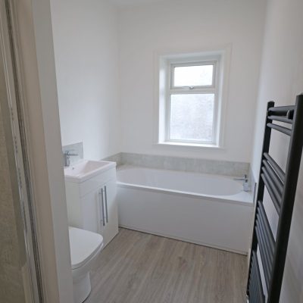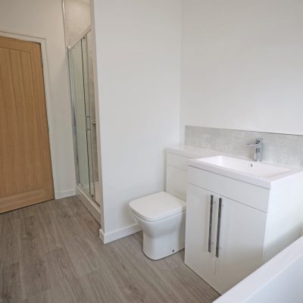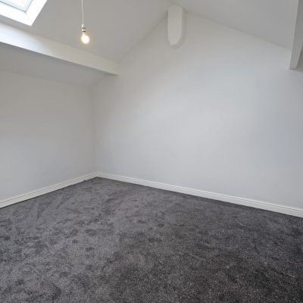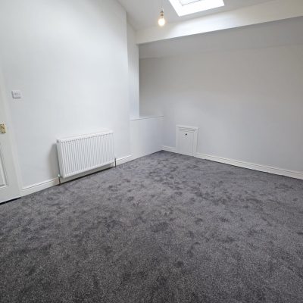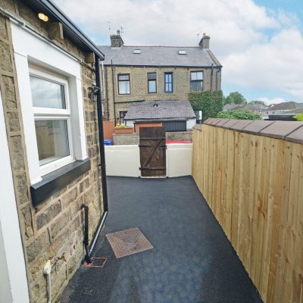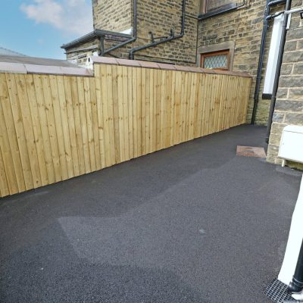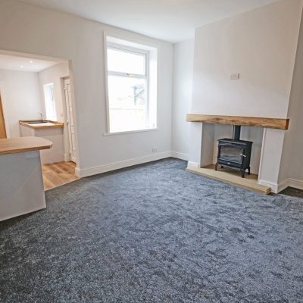Cotton Tree Lane, Colne
Property Features
- Beautifully Refurbished Bay Fronted House
- Finished to a Very High Standard & Spec
- Excellent Family Home in Sought After Loc.
- Many Impressive Attributes - Vwg Highly Rec.
- Ent Vest & Sitting Rm - Bay Window & Stove
- Open Plan Liv/Din Rm with Stove, & Kitchen
- Superb Ftd Kitchen inc. Appl’ces & GF WC
- 3 Good Sized Bedrooms inc. Attic
- Tastefully Re-ftd 4 Pc Bathrm inc. Sep. Shwr
- PVC DG & GCH, Pleasing Rear Yard/Patio
Property Summary
We are delighted to offer this newly renovated, bay fronted mid terraced house, which is beautifully presented and has been refurbished with considerable attention to detail to a very high standard and finish, some of which includes a stylishly re-fitted kitchen including appliances, a four-piece bathroom, oak veneered internal doors, new floorcoverings and neutrally decorated throughout. An absolute must for early viewing and a really excellent, deceptively spacious family home, this exceptional abode is well situated in an especially sought-after residential area towards the outskirts Colne, conveniently located just a short walk from a parade of shops at Heifer Lane, the Blossom Tree Childcare Centre and the Morris Dancers pub, as well as being within comfortable walking distance of Park High School and just a short drive from the town centre and a number of larger retailers and supermarkets, including Sainsbury’s, Aldi and Lidl.
Complemented by pvc double glazing and gas central heating, this most enticing dwelling briefly comprises an entrance vestibule, a very pleasant sitting room, with a bay window and a fireplace recessed into the chimney breast, fitted with a multi fuel stove and a superb open plan living/dining room and kitchen. The living/dining room has a fireplace recessed into the chimney breast, fitted with a multi fuel stove and the kitchen has been opened up and extended into the rear reception room, to create more space and has been attractively re-fitted with a range of high gloss finish units, wood finish laminate worktops, which extend to provide a useful breakfast bar, and is also equipped with a built-in electric oven, a ceramic electric hob, with an extractor over, as well as an integral fridge and dishwasher. There is a ground floor w.c., always a useful attribute in any home, which has plumbing for a washing machine.
On the first floor are two decent sized bedrooms and a tastefully re-furbished four-piece bathroom, which includes a separate shower unit, fitted with two shower heads. On the second floor is a good-sized attic room, which affords a further double bedroom.
The house has a gravel covered forecourt and to the rear is a pleasing, enclosed yard/patio, which has been laid with tarmac. NO CHAIN INVOLVED.
Full Details
Ground Floor
Entrance Vestibule
PVC double glazed, frosted glass entrance door, with a pvc double glazed window light above. Internal door leading into the lounge.
Lounge
14' 10" into alcove, reducing to 11' 4" into alcove x 12' 0" plus bay and recess (4.52m into alcove, reducing to 3.45m x 3.66m plus bay and recess)
An extremely pleasant room, featuring a fireplace, recessed into the chimney breast, with a wood beam lintel above and a stone hearth, fitted with a multi-fuel stove, and also having a pvc double glazed bay window, a radiator and stairs to the first floor.
Open Plan Living/Dining Room & Breakfast Kitchen
A particularly impressive aspect of this lovely home, the reception room at the rear of the house and the kitchen have been opened up to enlarge the kitchen space and provide a great family room.
Living/Dining Room
14' 11" into alcoves x 13' 5" (4.55m into alcoves x 4.09m)
This spacious second reception room also boasts a fireplace, recessed into the chimney breast, with a wood beam lintel above and stone hearth, fitted with a multi-fuel stove and has a pvc double glazed window, radiator and under-stairs storage cupboard, which has fitted coat hooks and shelves and electric power and light.
Breakfast Kitchen
9' 2" x 7' 5" plus recess (2.79m x 2.26m plus recess)
The kitchen has been newly re-fitted with stylish white, gloss finish units, wood finish laminate worktops and breakfast bar, with upstands, and a single drainer sink, with a mixer tap. It also has a built-in electric oven, a ceramic electric hob, with a stainless steel extractor canopy over, an integral dishwasher and fridge, a pvc double glazed window, downlights recessed into the ceiling and a pvc double glazed external door.
WC/Utility
6' 4" plus recess x 4' 5" (1.93m plus recess x 1.35m)
A particularly beneficial attribute in a family home, this room is fitted with a two piece white suite, comprising a pedestal wash hand basin, with a mixer tap, and a w.c. It also has plumbing for a washing machine, a wood finish laminate worktop, radiator and a pvc double glazed, frosted glass window.
First Floor
Landing
Spindled balustrade and enclosed stairs to the second floor.
Bedroom One
14' 11" into alcoves x 11' 11" (4.55m into alcoves x 3.63m)
This good sized double room has a pvc double glazed window, radiator and a built-in over-stairs storage cupboard, which could be utilised as a wardrobe.
Bedroom Two
11' 2" x 7' 3" plus alcoves (3.40m x 2.21m plus alcoves)
This large single/small double room has a pvc double glazed window, radiator and built-in storage cupboard, which houses the gas condensing combination central heating boiler.
Bathroom
11' 2" x 6' 1" (3.40m x 1.85m)
Larger than the average and recently attractively re-fitted with a four piece white suite, comprising a bath, with a mixer tap and a pvc 'wet wall' style splashback, and a larger than standard, shower cubicle, lined with 'wet wall' style panelling and fitted with a fixed 'rainfall' style shower head, plus an additional, flexible shower head. The bathroom also has a w.c., a wash hand basin, with a mixer tap, both built into cabinets, incorporating a cupboard below the basin, a pvc double glazed, frosted glass window, radiator/heated towel rail and is laid with wood effect Vinyl flooring.
Second Floor
Small Landing
Attic/Bedroom 3
14' 7" x 11' 2" plus recess (4.45m x 3.40m plus recess)
Another spacious double room, the attic has a double glazed Velux style window and a radiator.
Outside
Front
Pebble covered forecourt.
Rear
The enclosed yard has been re-surfaced with tarmac and provides a very appealing, nice sized outdoor space, with a cold water tap and an external light.
Directions
Proceed out of Colne town centre on the A6068 along Keighley Road, heading towards Trawden and Laneshawbridge. Carry on to the large roundabout and take the third exit off the roundabout, continuing on the A6068/Keighley Road, then take the first right turning onto the B625 into Cotton Tree Lane.
Viewings
Strictly by appointment through Sally Harrison Estate Agents. Office opening hours are Monday to Friday 9am to 5.30pm and Saturday 9am to 12pm. If the office is closed for the weekend and you wish to book a viewing urgently, please ring 07967 008914.
Disclaimer
Fixtures & Fittings – All fixtures and fitting mentioned in these particulars are included in the sale. All others are specifically excluded. Please note that we have not tested any apparatus, fixtures, fittings, appliances or services and so cannot verify that they are working order or fit for their purpose.
Photographs – Photographs are reproduced for general information only and it must not be inferred that any item is included in the sale with the property.
House to Sell?
For a free Market Appraisal, without obligation, contact Sally Harrison Estate Agents to arrange a mutually convenient appointment.
04G25TT/05H25TT
