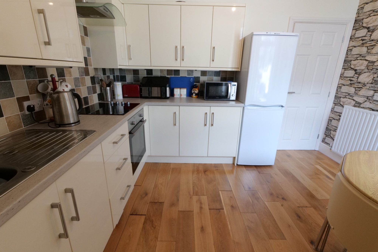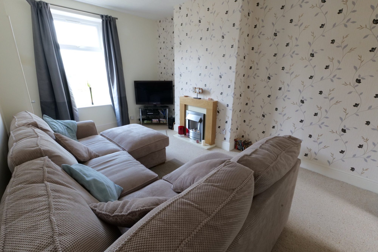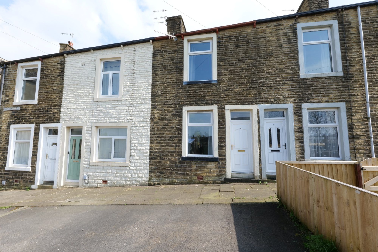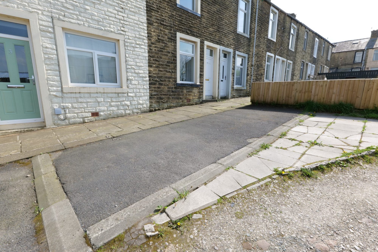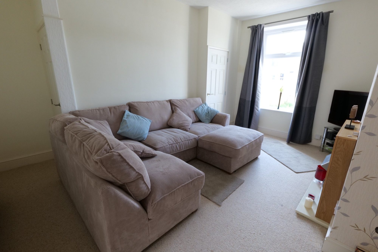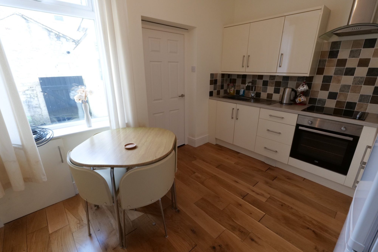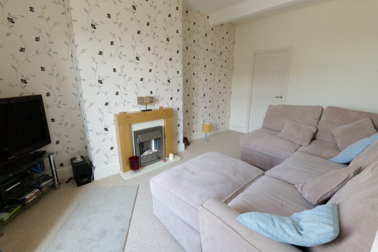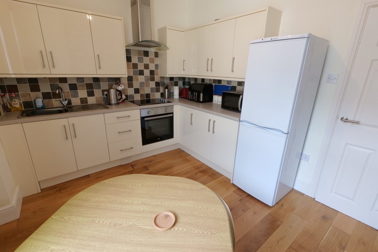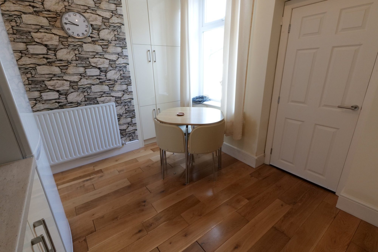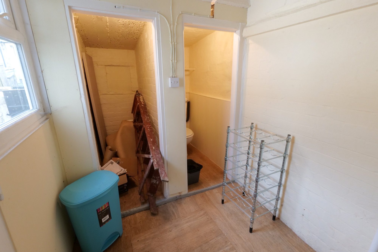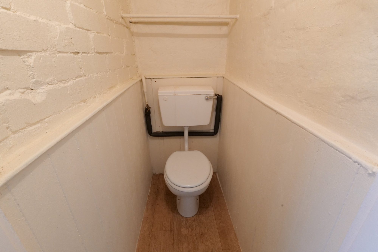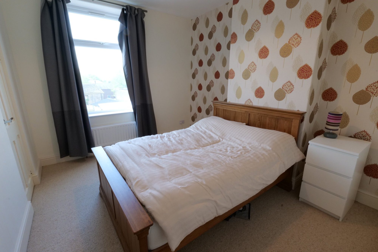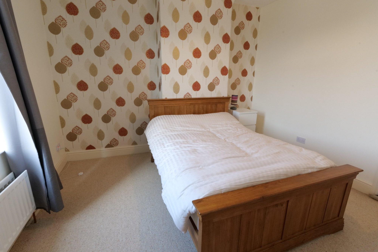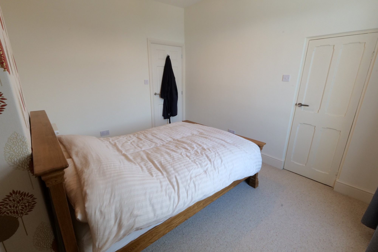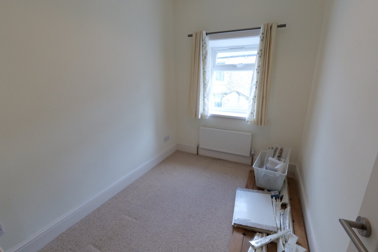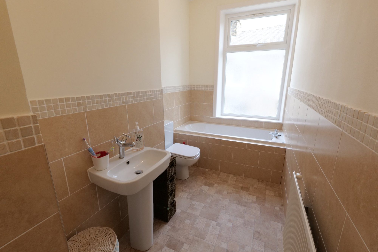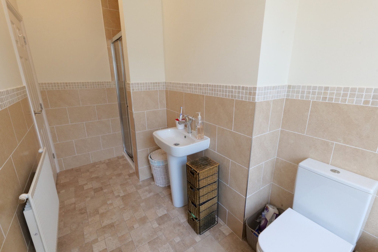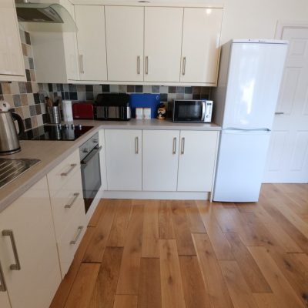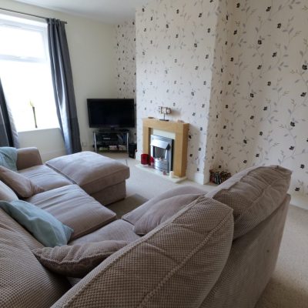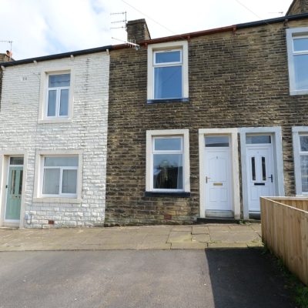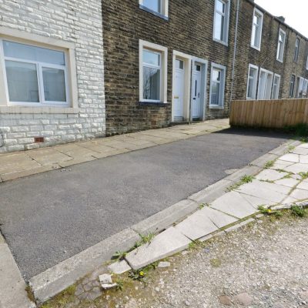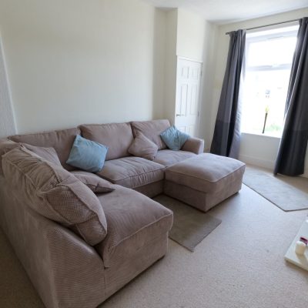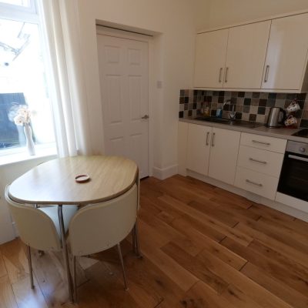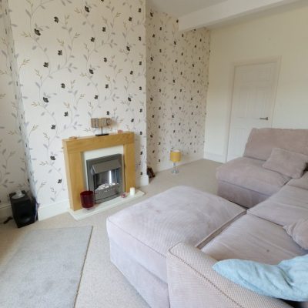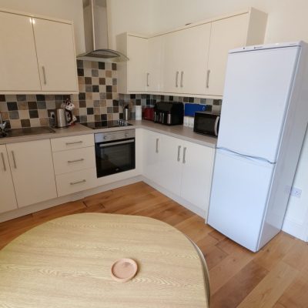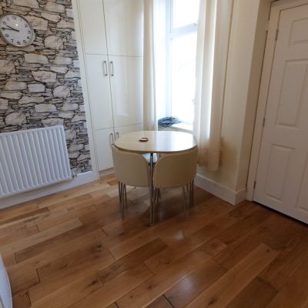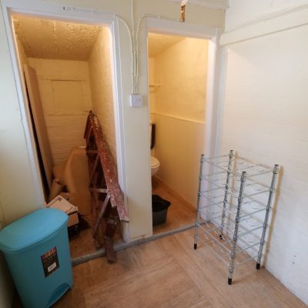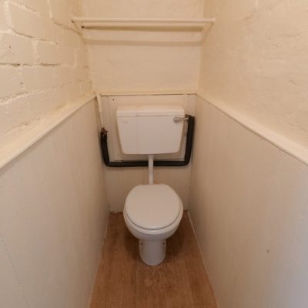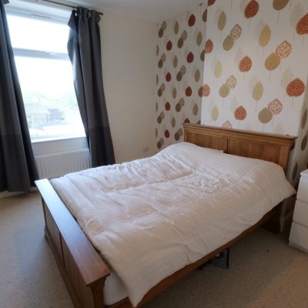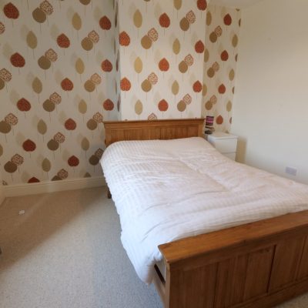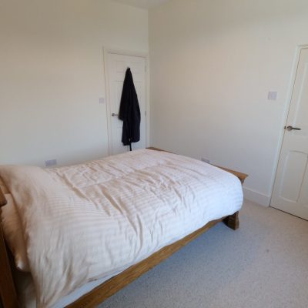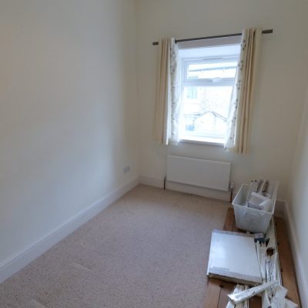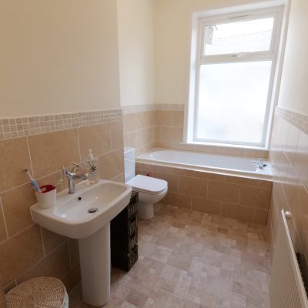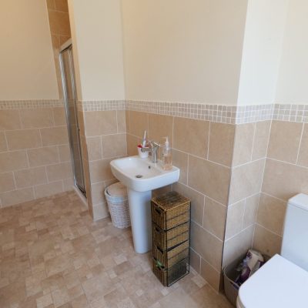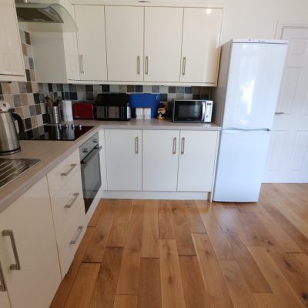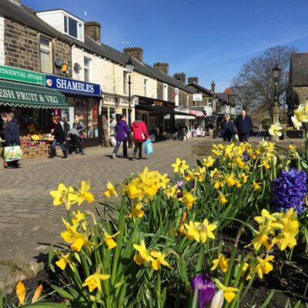Cornmill Terrace, Barnoldswick
Property Features
- Delightful Mid Terraced House
- Tucked Away in a Traffic Free Location
- Off Road Parking Space to Front
- Well Presented & Tastefully Furbished
- Ent. Hall & Charming Living Room
- Attractively Ftd Dining Kit inc. Oven & Hob
- Utility Room incorporating a GF WC
- 2 Good Sized Beds & Superb 4 Pc Bathrm
- PVC Dble Glzg & Gas CH - No Chain
- Early Vwg Highly Rec - Ideal for FTB’s
Property Summary
Having the great advantage of off road parking space, this extremely delightful mid terraced house provides well presented, tastefully furbished living space and would be a perfect starter home for first time buyers. Tucked away in a pleasant location, off Skipton Road, this appealing dwelling is also conveniently accessible for the town centre shops, cafes and other amenities and an early viewing is strongly recommended.
Providing nicely proportioned accommodation and having the benefit of pvc double glazing, gas central heating and briefly comprising an entrance hallway and a charming, light and airy living room, featuring a stained wood effect fireplace surround fitted with an electric fire. The dining kitchen allows room for a small dining table and is attractively fitted with modern cream gloss fronted units with a built-in electric oven and a gas hob with a stainless steel extractor canopy over and this room opens into the utility room, which incorporates a ground floor w.c. Both bedrooms on the first floor are a good size and the larger than average bathroom is half tiled and beautifully fitted with a modern four piece white suite.
There is an enclosed yard at the rear and a tarmac covered area at the front, which provides off road parking. NO CHAIN INVOLVED.
Full Details
Ground Floor
Entrance Hallway
PVC entrance door, with a pvc double glazed, frosted glass window light above. Stairs to the first floor and wall mounted coat hooks.
Living Room
15' 8" x 9' 3" plus alcoves and recess (4.78m x 2.82m plus alcoves and recess)
This pleasant, light and airy room features a modern oak effect fireplace, fitted with an electric fire, and has a pvc double glazed window, from which there is an open outlook, a radiator and under-stairs storage cupboard.
Dining Kitchen
11' 5" x 9' 2" plus recess (3.48m x 2.79m plus recess)
Allowing space for a dining table, the kitchen is attractively furbished and fitted with modern cream gloss finish units, laminate worktops, with tiled splashbacks, and a single drainer sink. It also has a built-in electric oven and hob, with a stainless steel extractor canopy over, a pvc double glazed window, radiator and the gas condensing combination central heating boiler is concealed in a cupboard matching the units.
Utility Room & Ground Floor W.C.
The utility room has plumbing for a washing machine, a pvc double glazed window, electric power and light and a pvc external door. This room also incorporates a w.c. and a store room.
First Floor
Landing
Access to the loft space.
Bedroom One
11' 11" x 10' 3" into alcoves (3.63m x 3.12m into alcoves)
This double room has a pvc double glazed window, with an open outlook, a radiator and a walk-in over-stairs storage cupboard.
Bedroom Two
9' 9" x 6' 11" (2.97m x 2.11m)
Providing a small double or large single room, with a pvc double glazed window and a radiator.
Bathroom
The larger than average bathroom is half tiled, tastefully furbished and fitted with a modern four piece white suite, comprising a bath, a separate shower cubicle, a w.c. and a pedestal wash hand basin. It has a pvc double glazed, frosted glass window and a radiator.
Outside
Front
Tarmac covered forecourt, which can be used as off road parking space.
Rear
Enclosed yard.
Directions
Proceed from our office on Church Street into Skipton Road. Go past the Holy Trinity Church set up on the left, turn left at the ‘T’ junction and then right at the mini roundabout, continuing on Skipton Road. Go past the left turnings into Bairstow Street, Bethel Street and Powell Street and then the row of terraced houses on the left and take the next left turn, immediately before the large stone building and yard on the left and directly opposite the right turning into Wellhouse Road, into the unmade road and Cornmill Terrace is on the left, directly behind and running parallel to the terraced houses on Skipton Road.
Viewings
Strictly by appointment through Sally Harrison Estate Agents. Office opening hours are Monday to Friday 9am to 5.30pm and Saturday 9am to 12pm. If the office is closed for the weekend and you wish to book a viewing urgently, please ring 07967 008914.
Disclaimer
Fixtures & Fittings – All fixtures and fitting mentioned in these particulars are included in the sale. All others are specifically excluded. Please note that we have not tested any apparatus, fixtures, fittings, appliances or services and so cannot verify that they are working order or fit for their purpose.
Photographs – Photographs are reproduced for general information only and it must not be inferred that any item is included in the sale with the property.
House to Sell?
For a free Market Appraisal, without obligation, contact Sally Harrison Estate Agents to arrange a mutually convenient appointment.
13F24TT
