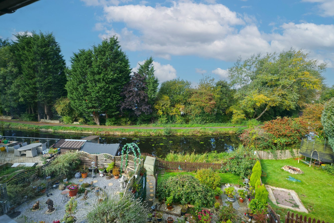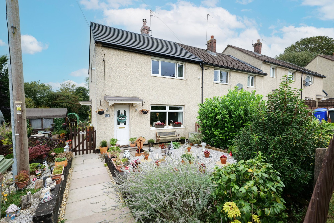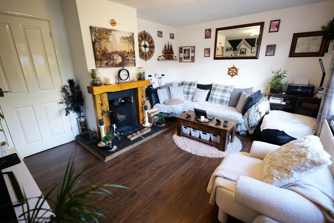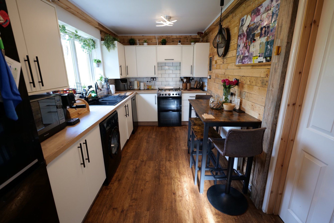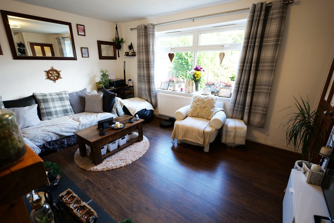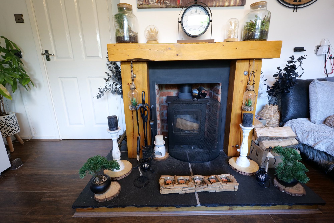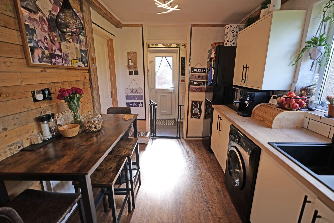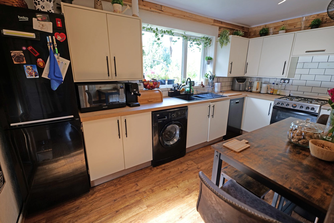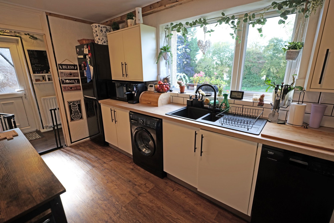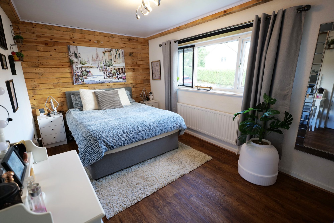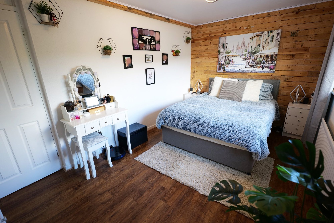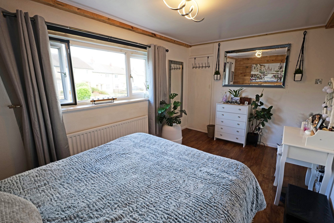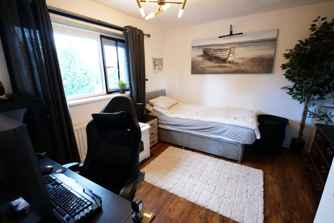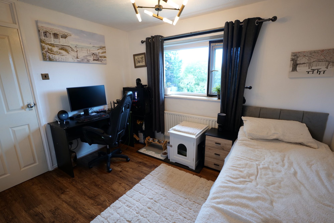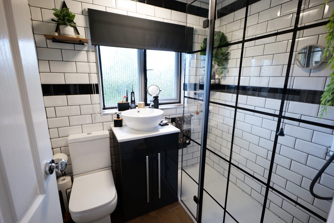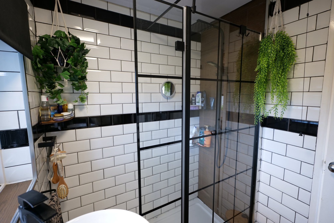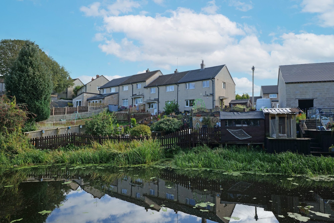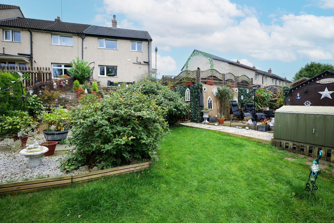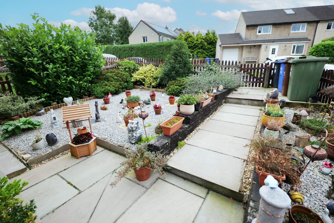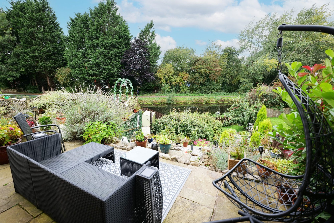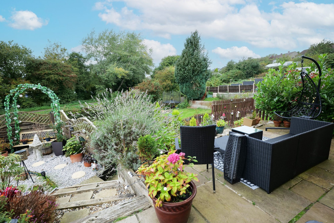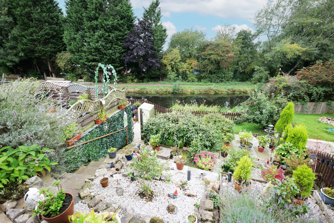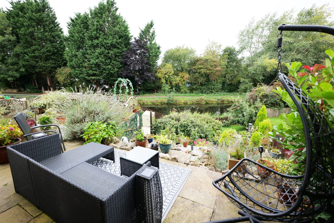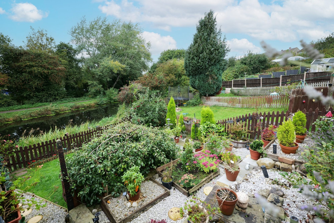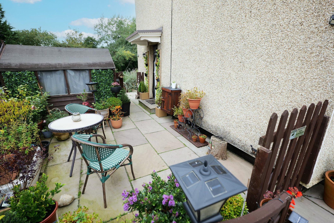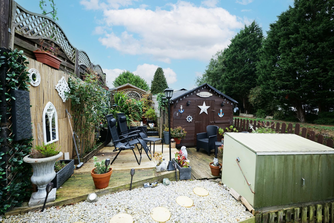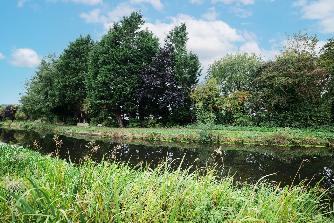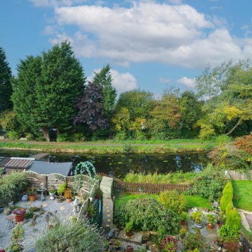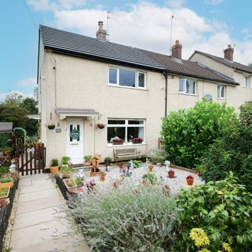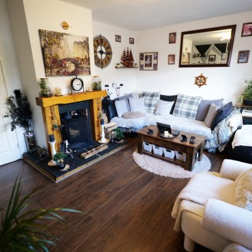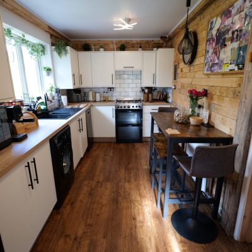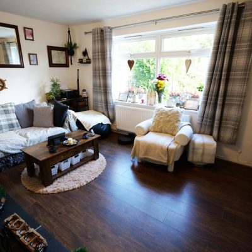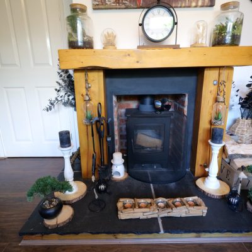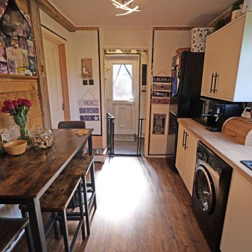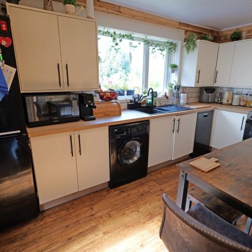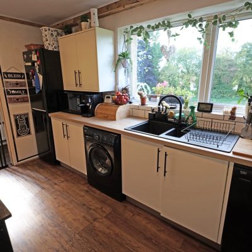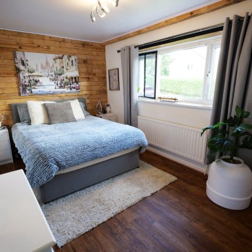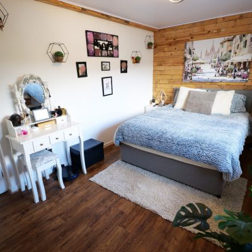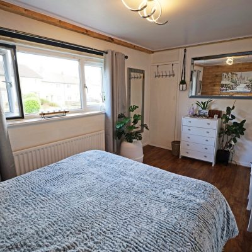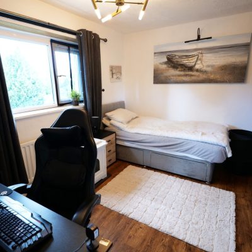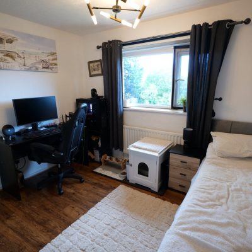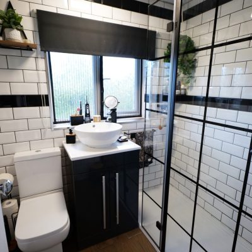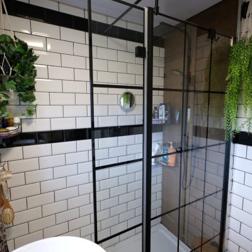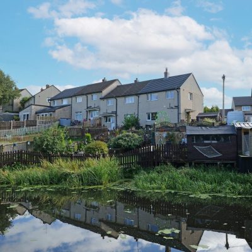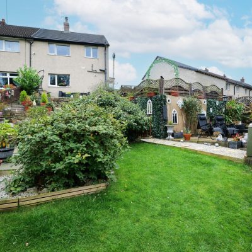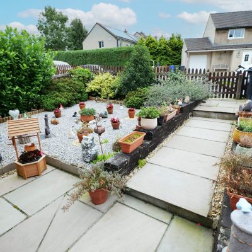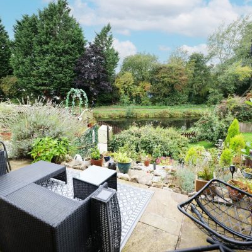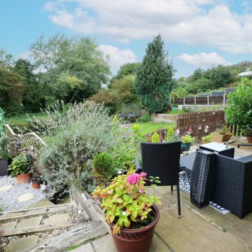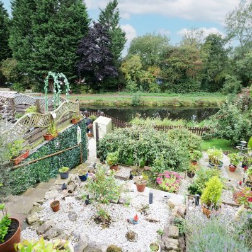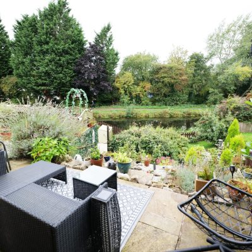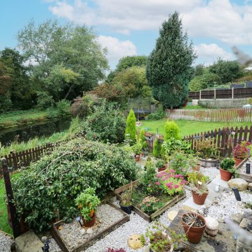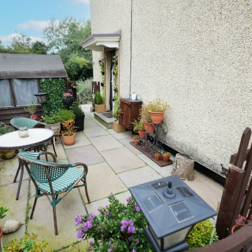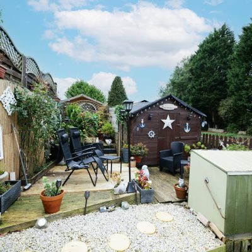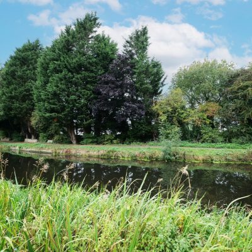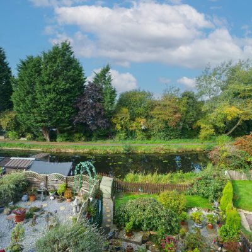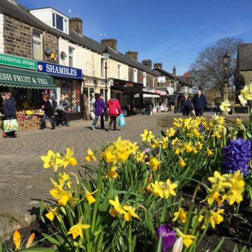Conway Crescent, Barnoldswick
Property Features
- Extremely Desirable Home in Cul-De-Sac
- Backing onto Leeds/Liverpool Canal
- Considerably Improved – Re-roofed in 2023
- Generous Plot – Potential to Extend
- Ent Hall & Lounge with Multi-fuel Stove
- Re-fitted Kitchen with Modern Units
- 2 Double Bedrms with Built-in Storage
- Stylishly Re-furbished Shower Room
- Impressive Gardens Front, Side & Rear
- PVC DG, Gas CH - New Boiler in 2021
Property Summary
With a rare and enviable position backing directly onto the Leeds/Liverpool canal, this beautifully presented home occupies a larger than average and versatile plot, complete with an impressive garden. The setting provides excellent scope for off-road parking, the erection of a garage, or even extension (subject to planning). Previous consent for extension was granted in 2015 but has since lapsed. The property has been thoughtfully upgraded over recent years by the present owners, including a new roof in 2023, boiler 2021, and stylish refurbishment of both the kitchen and shower room. Early viewing is strongly advised for this charming home, which enjoys a pleasant cul-de-sac position towards the outskirts of town and should appeal to a wide range of buyers.
Complemented by pvc double glazing and gas central hating, the accommodation briefly comprises an entrance hallway and a pleasant lounge, featuring a stained wood fireplace fitted with a multi fuel stove. Benefiting from a lovely outlook over the canal at the rear, the kitchen allows ample room for a dining table and has been attractively re-fitted with modern units.
There are 2 double bedrooms on the first floor, both with built-in storage cupboards and one of which takes full advantage of the delightful outlook over the rear garden and canal. The fully tiled, stylishly furbished shower room is fitted with a three piece white suite, incorporating a larger than standard shower cubicle, fitted with a rainfall style shower head plus an additional shower.
The outside space is a true highlight, gardens wrap round the front, side and rear designed with pleasing split-level areas that lead directly to the canals edge, a perfect setting for unwinding while enjoying the ever-changing scenery.
Full Details
Ground Floor
Entrance Hall
PVC double glazed, frosted glass window, radiator and stairs to the first floor.
Lounge
14' 8" x 11' 6" into alcoves (4.47m x 3.51m into alcoves)
A very pleasant and inviting room, featuring an attractive stained wood beam fireplace surround, with a red brick recessed inset, which is fitted with a multi-fuel stove, set on a raised hearth. It also has a pvc double glazed window, radiator and wood effect laminate flooring.
Dining Kitchen
13' 7" x 7' 8" (4.14m x 2.34m)
Enjoying a lovely outlook over the Leeds/Liverpool canal, the recently refurbished, good sized dining kitchen is fitted with modern units and drawers, wood effect laminate worktops, with tiled splashbacks, and a one and a half bowl sink, with a mixer tap. It also has a fitted gas cooker, plumbing for a washing machine, space and plumbing for a slimline dishwasher, a pvc double glazed window, a radiator and wood effect laminate flooring.
Side Entrance Hall/Store Room
A useful room, which houses the wall mounted gas combination central heating boiler and has a radiator, wall mounted coat hooks and a pvc double glazed, frosted glass external door.
First Floor
Landing
Access to the loft space and pvc double glazed window, with views over the canal and beyond.
Bedroom One
14' 8" x 9' 1" (4.47m x 2.77m)
A good sized double room, with a pvc double glazed window, radiator and built-in storage cupboard.
Bedroom Two
11' 0" x 10' 3" into recess (3.35m x 3.12m into recess)
Benefitting from a delightful aspect over the canal, this second double room has a radiator, pvc double glazed window and built-in storage cupboard.
Shower Room
Fully tiled and stylishly refurbished, the shower room is fitted with a three piece white suite, comprising a larger than standard walk-in shower, fitted with a fixed 'rainfall' style shower head, an additional, flexible shower head and a glazed screen, a w.c. and a wash hand basin, with a mixer tap, set on a base unit, with a 'steam free' mirror above. The room also benefits from under-floor heating, has a radiator/heated towel rail, pvc panelled ceiling, pvc double glazed, frosted glass window and a tiled floor.
Outside
Front
There are gravel covered beds, with surrounding borders, stocked with a lovely array of mature shrubs and flowering plants, and the remainder is laid with stone flags. A gate gives access into the area at the side of the house. The front garden could be altered to create off road parking (subject to Local Authority Planning Permission) as has been done at other properties on the Estate.
Side
The enclosed area at the side is flagged and there is also a timber shed.
Rear Garden
The beautifully landscaped, carefully tended garden consists of a stone flagged patio directly behind the house, has gravel covered areas, beds planted with shrubs and a lawned area. There is a decked patio and further gravelled area on the lowest level, which directly abuts the canal, and a timber shed. Cold water tap.
Directions
Proceed from our office on Church Street into Station Road. At the crossroads at the end of Station Road, turn right into Fernlea Avenue. Continue on to the traffic lights by the Police Station and turn left, immediately through the lights, into Rainhall Road. Carry on down Rainhall Road passing the turning into Valley Road on the left, go round the sweeping bend, past Silentnight and over the canal bridge. Follow the road round the left hand bend into Coates Avenue and then turn immediately left into Conway Crescent.
Viewings
Strictly by appointment through Sally Harrison Estate Agents. Office opening hours are Monday to Friday 9am to 5.30pm and Saturday 9am to 12pm. If the office is closed for the weekend and you wish to book a viewing urgently, please ring 07967 008914.
Disclaimer
Fixtures & Fittings – All fixtures and fitting mentioned in these particulars are included in the sale. All others are specifically excluded. Please note that we have not tested any apparatus, fixtures, fittings, appliances or services and so cannot verify that they are working order or fit for their purpose.
Photographs – Photographs are reproduced for general information only and it must not be inferred that any item is included in the sale with the property.
House to Sell?
For a free Market Appraisal, without obligation, contact Sally Harrison Estate Agents to arrange a mutually convenient appointment.
30I25TT
