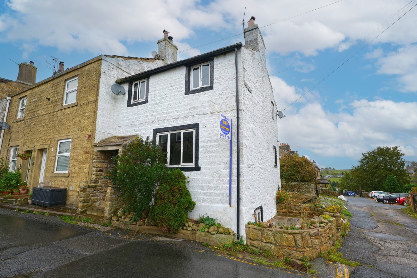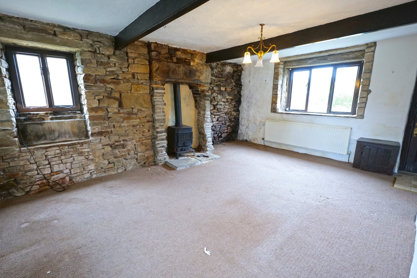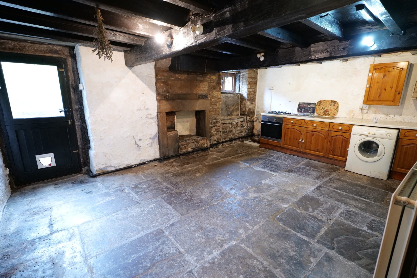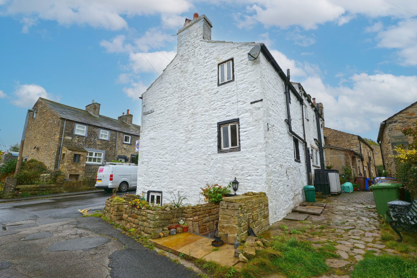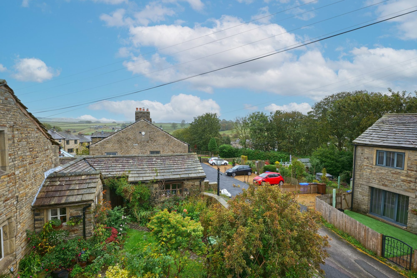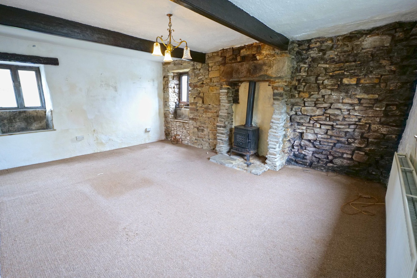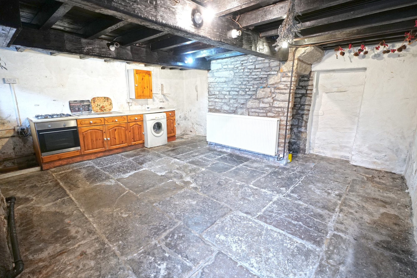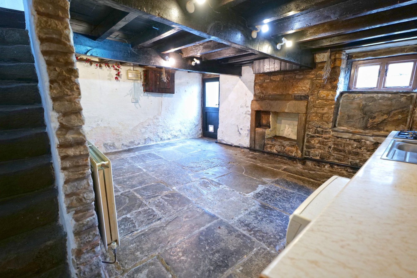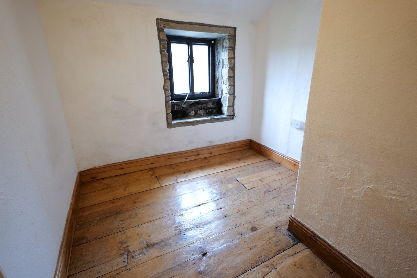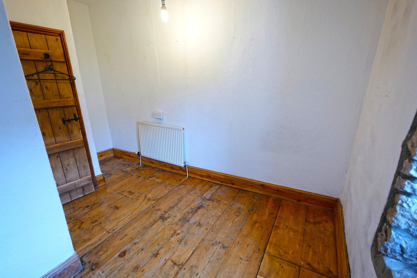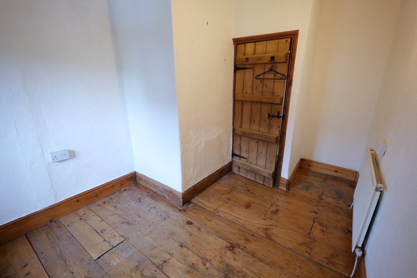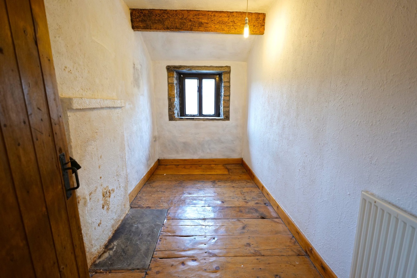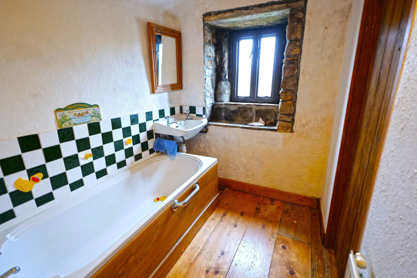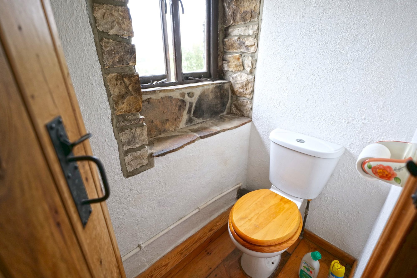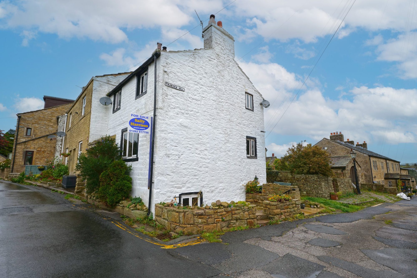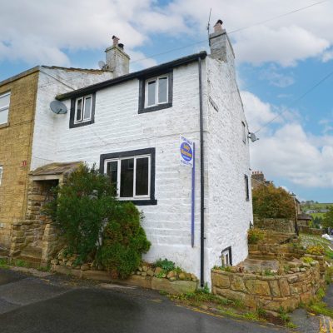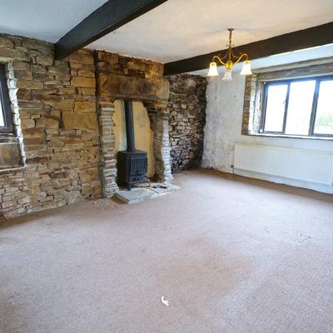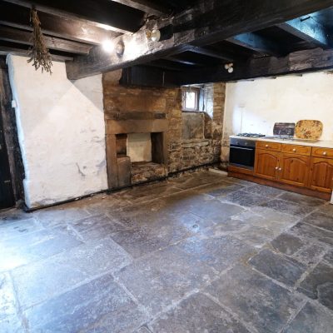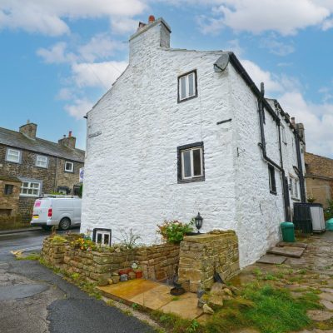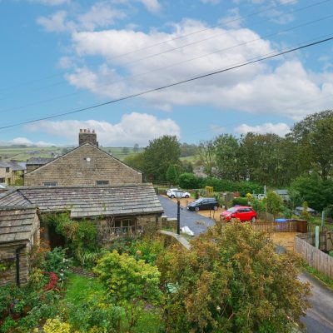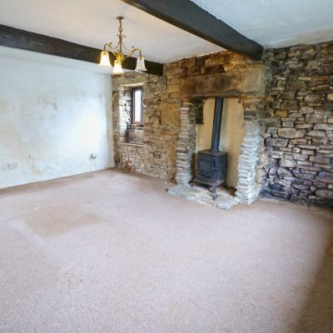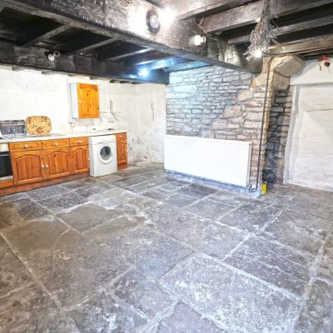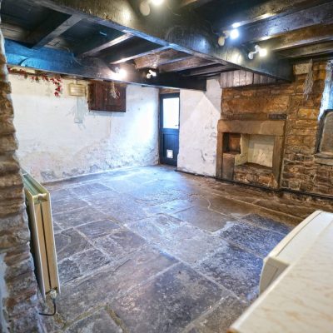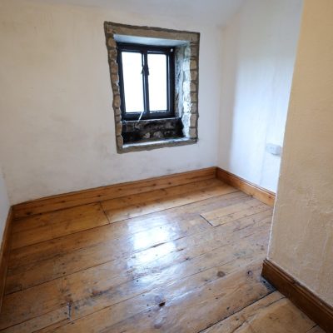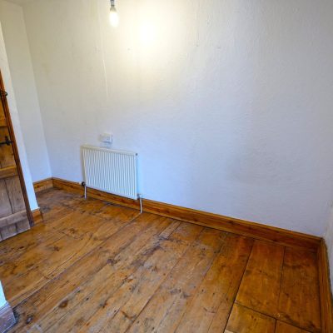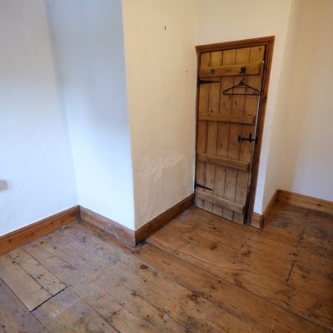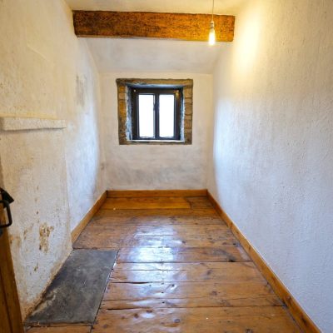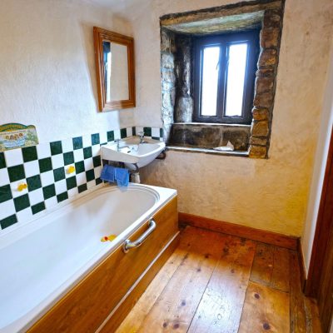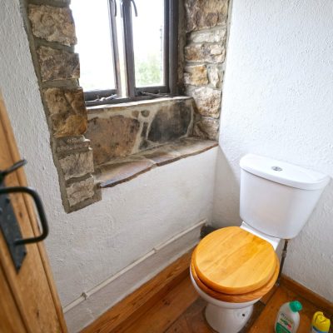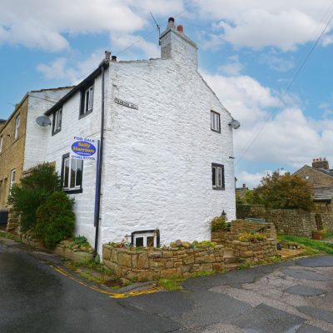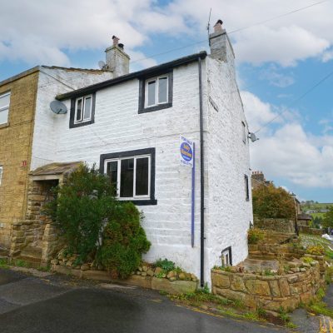Colne Road, Trawden
Property Features
- Charming 3 Storey End Terr Cottage
- Highly Desirable Village Location
- Req’s Modernisation & Updating
- Living Room with Stone F’place & Stove
- Dining Kitchen with Stone Flagged Floor
- Bedrm & Study - Previously 1 Large Bedrm
- 2 Pc Bathroom with Separate WC
- Indian Stone Flagged Side Patio
- Lots of Potential & Scope – Gas CH
- Early Viewing Recomm. – No Chain
Property Summary
Nestled in the heart of the highly desirable village of Trawden, this charming end terraced cottage is brimming with character and potential. With the advantage of a small patio to one side, this delightful home offers an exciting opportunity to create your perfect countryside retreat. Requiring a degree of modernisation and updating, the cottage provides an ideal canvas for buyers looking to add their own style and flair. Whether you are stepping onto the property ladder for the first time or looking to downsize, this home offers wonderful possibilities.
Trawden itself is a vibrant and welcoming village, renowned for its strong community spirit. Local amenities include a well-regarded primary school (Ofsted Rated Good), a village hall, the popular Trawden Arms pub and an eco-friendly shop with an integrated library. Surrounded by stunning open countryside, the area is perfect for keen walkers and nature lovers alike.
Inside, the cottage benefits from gas central heating and features a spacious living room with an exposed stone wall and cosy fireplace fitted with a multi fuel stove, creating a warm and inviting focal point. On the lower ground floor, the well-proportioned kitchen offers ample space for dining, has fitted units, a stone flagged floor, and direct external access to one side of the property.
Upstairs, there is a bedroom and a study, which were formerly one large bedroom and could easily be reverted to the original layout if desired. There is a bathroom fitted with a two piece white suite and a separate w.c.
Outside, the patio has been laid with attractive Indian stone flags, offering a lovely spot to sit and enjoy the surroundings. NO CHAIN INVOLVED.
Full Details
Ground Floor
Entrance
There is an open, stone porch at the front of the cottage, which has a part glazed entrance door, opening into the living room.
Living Room
18' 0" x 12' 5" plus recesses (5.49m x 3.78m plus recesses)
This good sized room features an exposed stone wall, incorporating a fireplace, which is fitted with a multi-fuel stove. There are windows in three elevations, a radiator, enclosed stairs to the first floor and stairs leading down to the dining kitchen in the basement.
Basement
Dining Kitchen
17' 9" x 12' 3" plus recesses (5.41m x 3.73m plus recesses)
As with the living room, the very spacious kitchen features exposed stone walls and has a stone fireplace. The floor is laid with stone flags and there are fitted units, a laminate worktop, a single drainer sink, a built-in electric oven and gas hob and plumbing for a washing machine. It also has a window, radiator and frosted glass external door.
First Floor
Landing
The wall mounted gas condensing combination central heating boiler is located on the land and there is also access to the loft space.
Bedroom One
5'6" extending in stages to 12'2" into recess x 8' 8" into recess (1.68m extending in stages to 3.71m into recess x 2.64m into recess)
This bedroom and the study/occasional second bedroom were originally one much larger room and the property would definitely benefit from the partition wall being removed to revert back to it having one good sized double bedroom. It has a stained wood floor, a window, with an exposed stone surround and sill. and a radiator.
Study/Occasional Bedroom 2
12' 2" x 6' 0" (3.71m x 1.83m)
Accessed through the bathroom, this room could be used as a single bedroom and has a stained wood floor, a window, with an exposed stone surround and sill, and a radiator.
Bathroom
Fitted with a two piece white suite, comprising a bath and a pedestal wash hand basin, the bathroom has a stained wood floor, radiator and frosted glass window, set in an exposed stone surround, with a stone sill.
Separate W.C.
Fitted with a white w.c. and also having a stained wood floor and a window, which benefits from rural views and is set in an exposed stone surround, with a stone sill.
Outside
Front/Side
A open, stone porch provides shelter over the front entrance and there is also a small raised garden bed. To the side of the cottage is a paved patio area, surrounded by a low, natural stone wall, which could be altered, subject to any requisite Local Authority Planning Permission, to create a small off road parking space. Steps at the side of the patio lead to down to the entrance door into the dining kitchen. There is also an external cold water tap.
Directions
Proceed to the end of the M65 (Colne - Junction 14) and take the first exit off the roundabout into Vivary Way/A6068, following the signs for Keighley. Continue along the A6068, passing KFC and McDonalds and then Sainsburys to the roundabout just after the Morris Dancers’ Pub, at then end of Byron Way. Take the second exit off the roundabout, staying on the A6068, then turn first right into the B6250/Cotton Tree Lane and carry on this road into Trawden. On entering Trawden, proceed along Skipton Road into Church Street and, at the top of Church Street, where the road bears to the left, turn sharp right into Colne Road.
Viewings
Strictly by appointment through Sally Harrison Estate Agents. Office opening hours are Monday to Friday 9am to 5.30pm and Saturday 9am to 12pm. If the office is closed for the weekend and you wish to book a viewing urgently, please ring 07967 008914.
Disclaimer
Fixtures & Fittings – All fixtures and fitting mentioned in these particulars are included in the sale. All others are specifically excluded. Please note that we have not tested any apparatus, fixtures, fittings, appliances or services and so cannot verify that they are working order or fit for their purpose.
Photographs – Photographs are reproduced for general information only and it must not be inferred that any item is included in the sale with the property.
House to Sell?
For a free Market Appraisal, without obligation, contact Sally Harrison Estate Agents to arrange a mutually convenient appointment.
17J25TT
