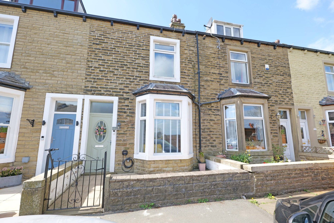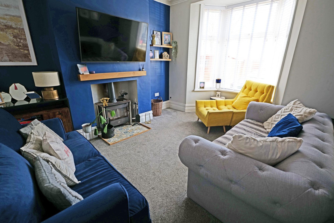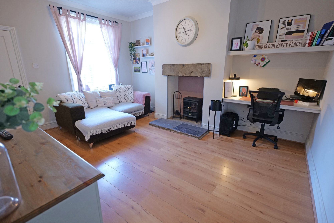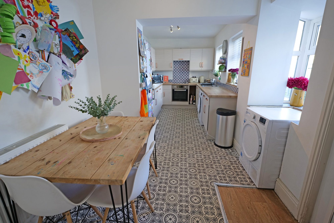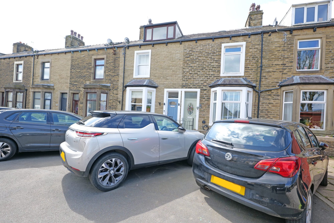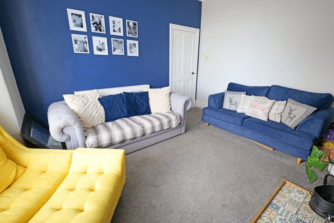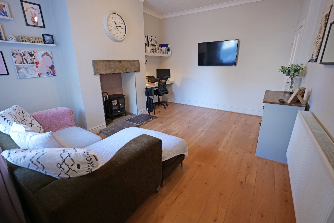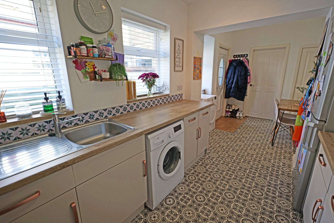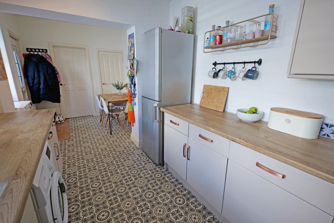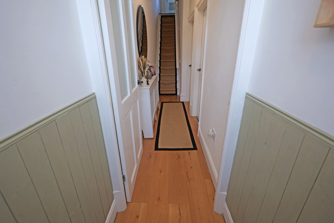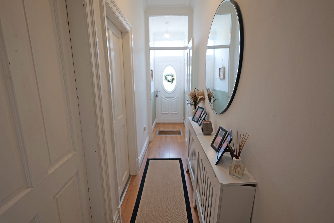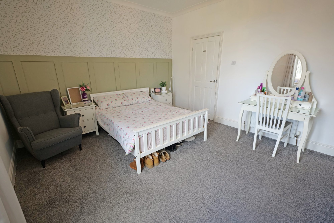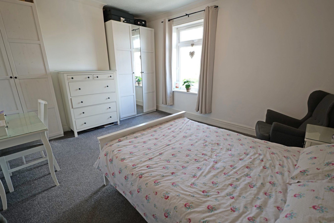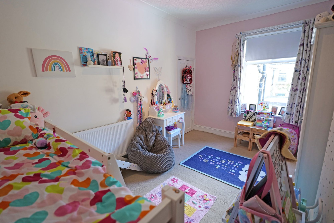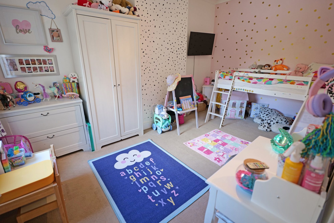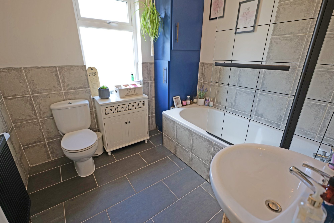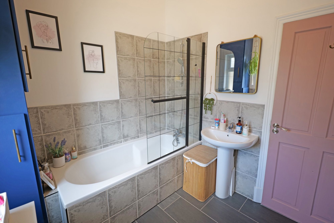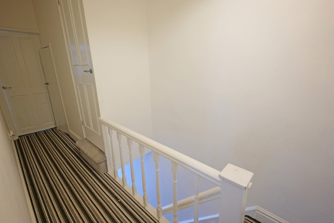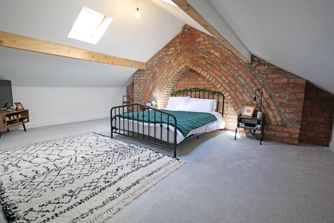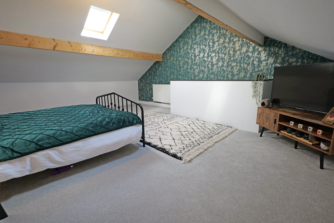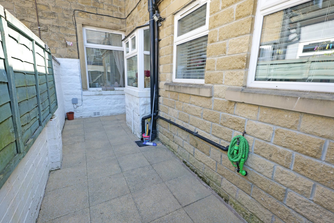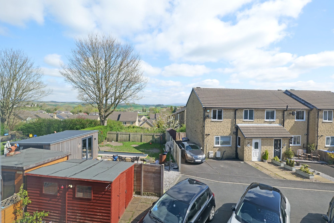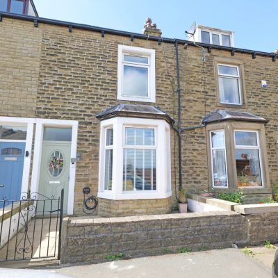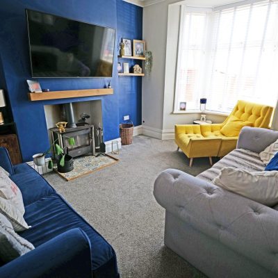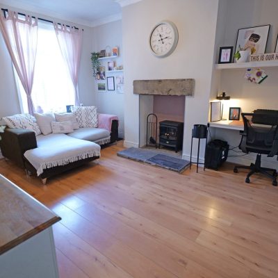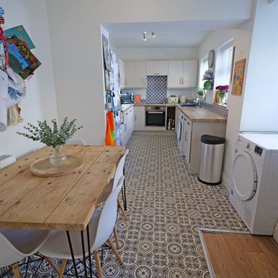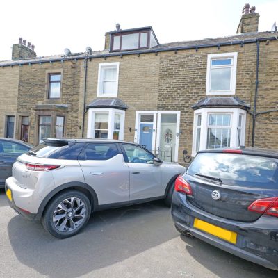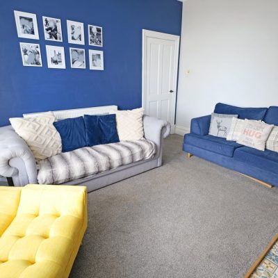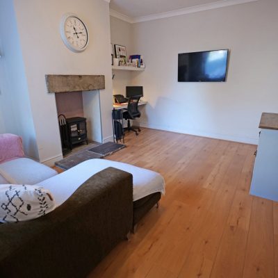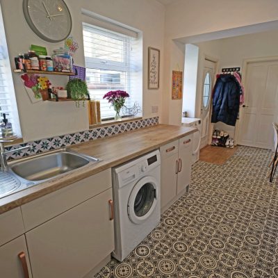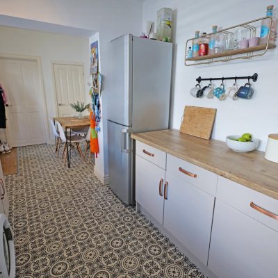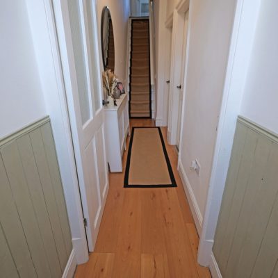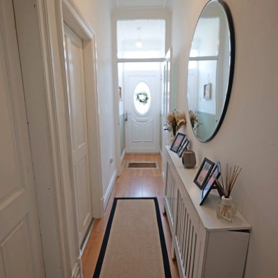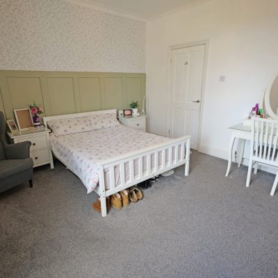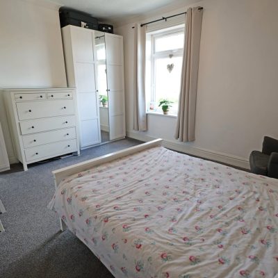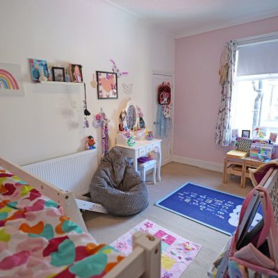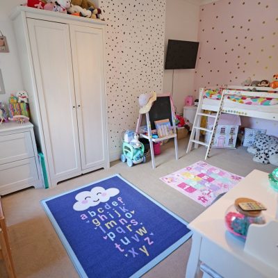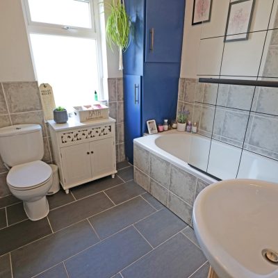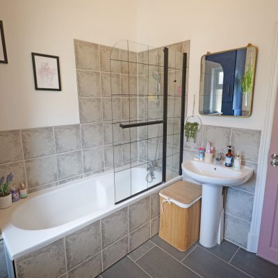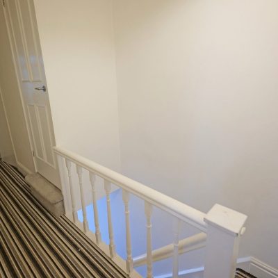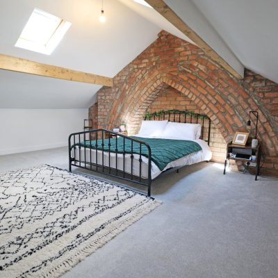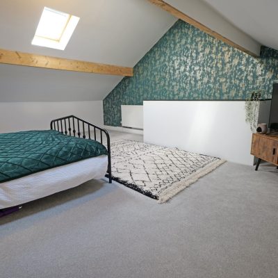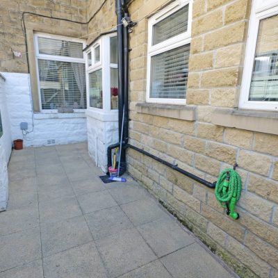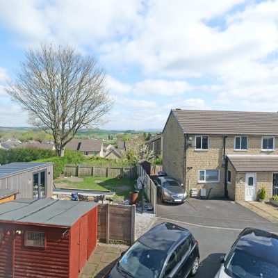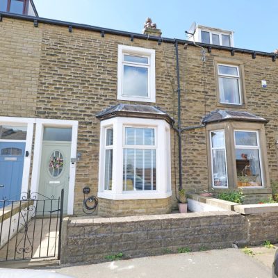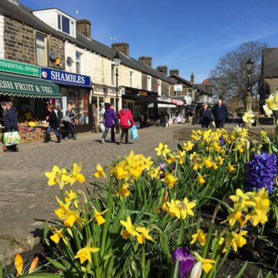Cecil Street, Barnoldswick
Property Features
- Fabulous Bay Fronted Terraced Hse
- Excellent Family Home in Cul-de-Sac Loc
- Beautifully Pres’td & Tastefully Furbished
- Well Situated for Access to Amenities
- Vestibule, Hall & Charming Lounge with Stove
- Delightful, Spacious Living/Dining Rm
- Large, Impressive Extndd Kit inc. Oven & Hob
- 3 Double Bedrooms inc. Superb Attic
- Half Tiled 3 Pc Bathrm - Shwr over Bath
- Forecourt Parking & EV Charging Point
- PVC DH & GCH - New Boiler 2023
- Excellent Family Home – Vwg Strongly Rec.
Property Summary
Tucked away in a pleasing cul-de-sac position and situated in a sought after residential area, this substantial, extremely appealing bay fronted home is conveniently located within walking distance of the parade of shops on Gisburn Road, Bright Futures Nursery and St Josephs and Gisburn Road Primary Schools. Well presented and tastefully furbished throughout, this exceptional family abode offers many desirable attributes, including a large extended kitchen, and can only be fully appreciated by internal viewing.
Complemented by pvc double glazing and gas central heating, run by a condensing combination boiler, which was newly installed in 2023, the deceptively spacious accommodation briefly comprises an entrance vestibule, hall and a very pleasant lounge, with a large bay window allowing plenty of natural light into the room and a fireplace recessed into the chimney breast, fitted with an ‘Esse’ multi fuel stove. The living/dining room is laid with wood finish laminate flooring and is also a very good size, and a most impressive feature is the huge extended kitchen, which allows space for a dining table, is attractively fitted with units and has a built-in electric oven and hob.
There are two generous double bedrooms on the first floor, the largest enjoying a lovely open aspect/views, a half tiled bathroom, fitted with a three piece white suite, with a shower over the bath, and on the second floor is a fabulous attic room, providing a third double bedroom.
Early viewing is strongly recommended on this beautiful home, which has an enclosed, paved rear yard and a paved forecourt with an EV charging point for an electric car. Part of the road directly in front of the house belongs with the property and provides parking space.
Full Details
Ground Floor
Entrance Vestibule
PVC double glazed, frosted glass entrance door, with a pvc double glazed, frosted glass window light above. Wood finish laminate flooring, wood panelling on the walls up to a dado rail and a part glazed internal door, opening into the hall.
Hall
Stairs to the first floor, ceiling coving, radiator and wood finish laminate flooring.
Lounge
12' 1" plus large bay x 11' 6" into alcoves (3.68m plus large bay x 3.51m into alcoves)
A very pleasant, light and airy room, which has a large pvc double glazed bay window, a radiator, coved ceiling and a fireplace, recessed into the chimney breast, with a tiled hearth and wood beam mantel above, fitted with an Esse multi-fuel stove.
Living/Dining Room
15' 1" x 12' 0" into alcoves (4.60m x 3.66m into alcoves)
This generously proportioned second reception room features a decorative fireplace, recessed into the chimney breast, with a stone flagged hearth and stone lintel above, and is laid with wood finish laminate flooring, has a pvc double glazed window, radiator and coved ceiling.
Extended Kitchen
19' 10" x 7' 10" plus recesses (6.05m x 2.39m plus recesses)
A particularly impressive and alluring attribute of this excellent family home, the large kitchen allows room for a dining table and is fitted with modern units, wood effect laminate worktops, with a single row tiled splashback, and a single drainer sink, with a mixer tap. It also has a built-in electric oven, a ceramic electric hob, with a tiled splashback and an extractor hood over, plumbing for a washing machine, a pvc double glazed bay window, two additional pvc double glazed windows, a radiator and pvc double glazed, frosted glass external door. There is also a useful under-stairs cupboard/pantry, with fitted shelves, wall mounted coat hooks and an electric light.
First Floor
Landing
Spindled balustrade and enclosed stairs to the second floor, with an under-stairs storage cupboard/wardrobe.
Bedroom One
13' 11" plus alcoves x 12' 2" (4.24m plus alcoves x 3.71m)
Enjoying the pleasant open aspect/views from the front, this spacious double room has a pvc double glazed window, radiator and coved ceiling.
Bedroom Two
15' 1" x 9' 6" into alcoves (4.60m x 2.90m into alcoves)
Another really good sized double room, with a radiator, pvc double glazed window and coved ceiling.
Bathroom
8' 0" x 7' 8" (2.44m x 2.34m)
Half tiled and attractively furbished, the bathroom is fitted with a three piece white suite, comprising a bath, with a mixer tap and shower attachment and a glazed shower screen, a pedestal wash hand basin and a w.c. It also has a built-in storage cupboard, which also houses the gas condensing combination central heating boiler, a pvc double glazed, frosted glass window, radiator and tiled floor.
Second Floor
Attic/Bedroom Three
18' 9" with restricted headroom in parts x 14' 0" plus recesses (5.71m with restricted headroom in parts x 4.27m plus recesses)
An excellent third double room, with two double glazed Velux windows, a feature exposed brick wall, a radiator and under-eaves storage areas.
Outside
Front
Enclosed, paved forecourt with an EV charging point. Please note that part of the roadway directly in front of the house belongs with the property and provides parking space.
Rear
Enclosed, paved yard, with an external cold water tap.
Directions
From our office on Church Street, proceed into Skipton Road, go past the Holy Trinity Church on the left, at the ‘T’ junction turn left and then go straight ahead at the mini-roundabout into Gisburn Road. Go past the first short parade of shops on the left, continue past St. Joseph’s Church on the right and take the next turning on the right, opposite the second parade of shops, into Edmondson Street and then turn first left into Cecil Street.
Viewings
Strictly by appointment through Sally Harrison Estate Agents. Office opening hours are Monday to Friday 9am to 5.30pm and Saturday 9am to 12pm. If the office is closed for the weekend and you wish to book a viewing urgently, please ring 07967 008914.
Disclaimer
Fixtures & Fittings – All fixtures and fitting mentioned in these particulars are included in the sale. All others are specifically excluded. Please note that we have not tested any apparatus, fixtures, fittings, appliances or services and so cannot verify that they are working order or fit for their purpose.
Photographs – Photographs are reproduced for general information only and it must not be inferred that any item is included in the sale with the property.
House to Sell?
For a free Market Appraisal, without obligation, contact Sally Harrison Estate Agents to arrange a mutually convenient appointment.
12E25TT
