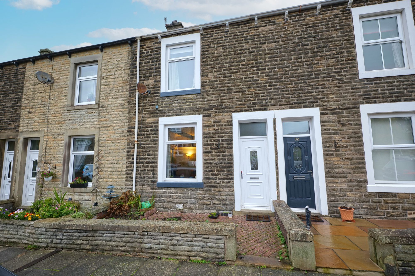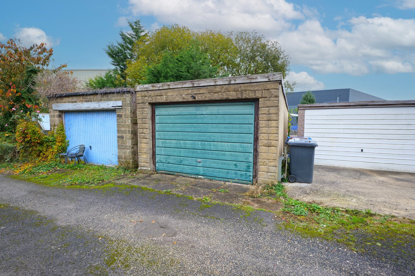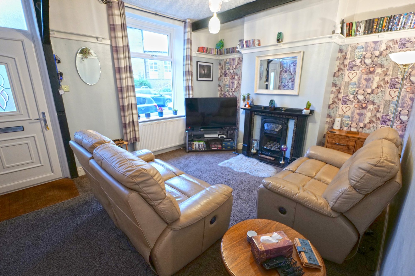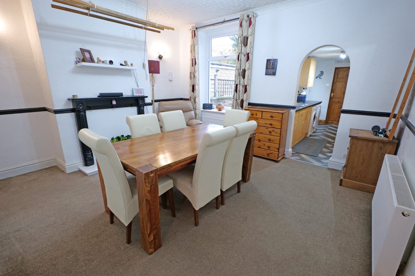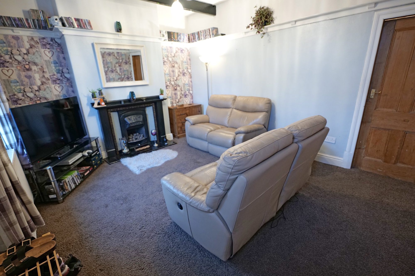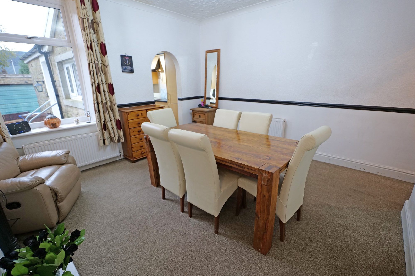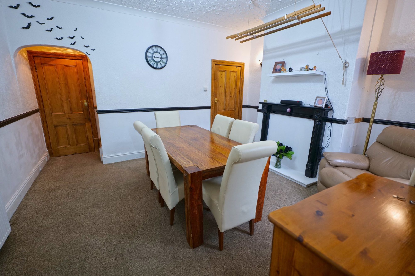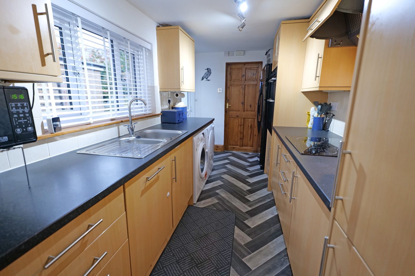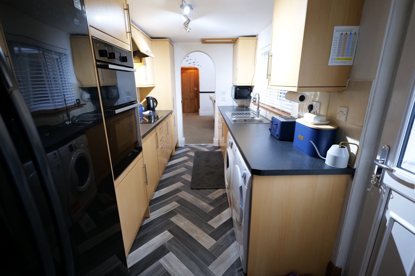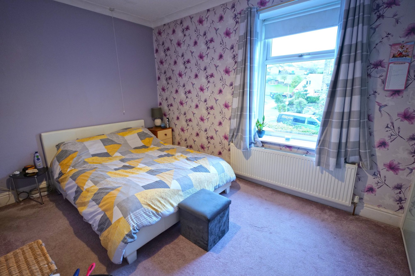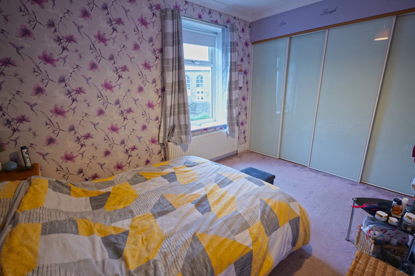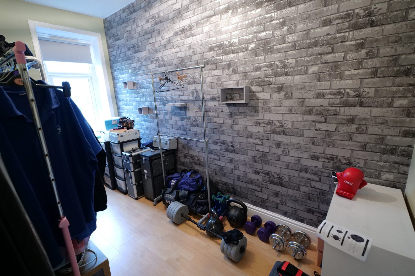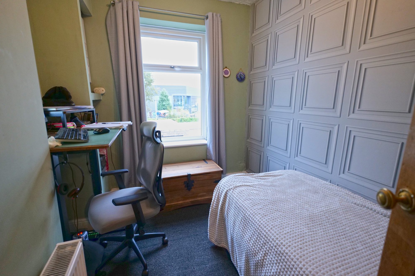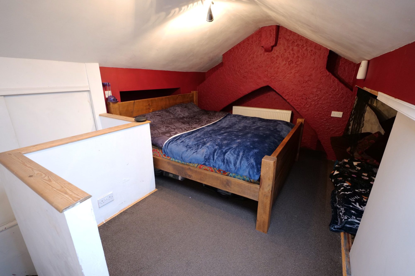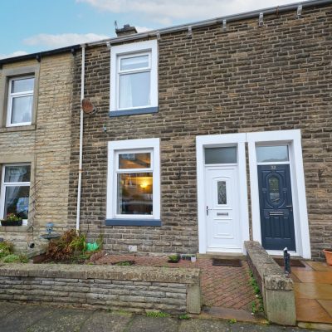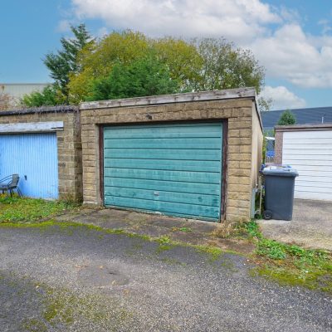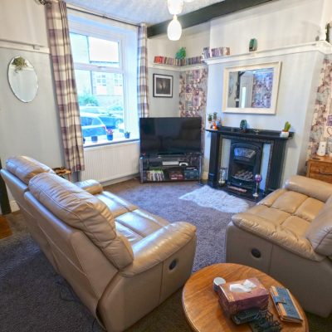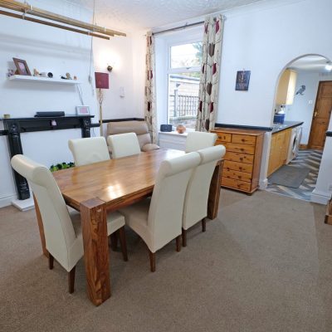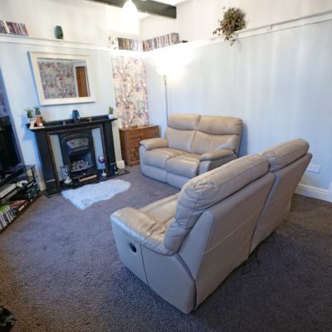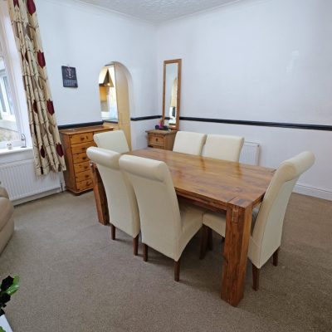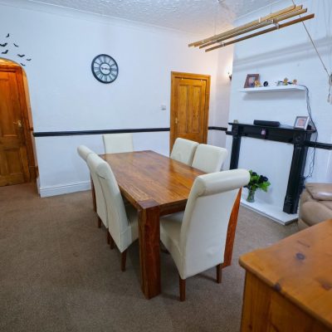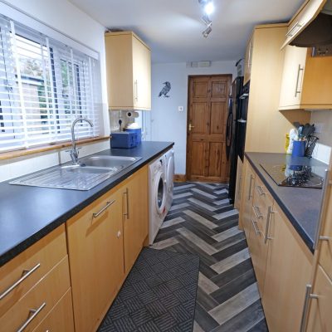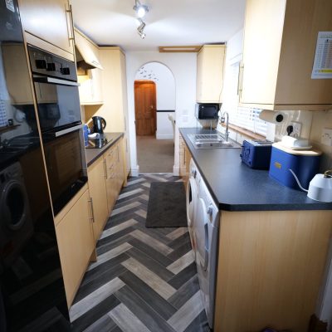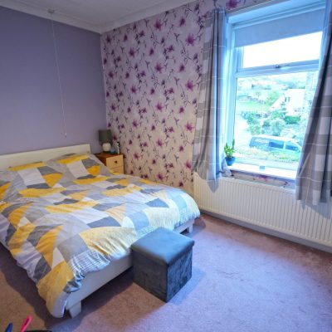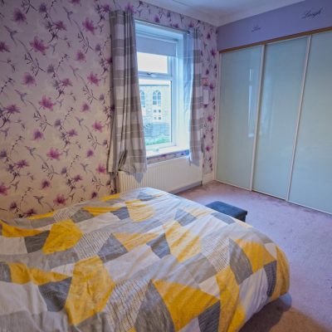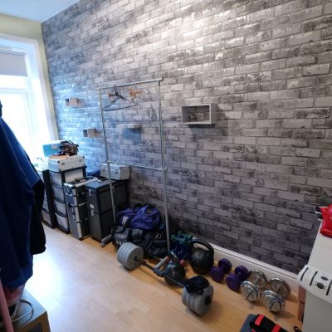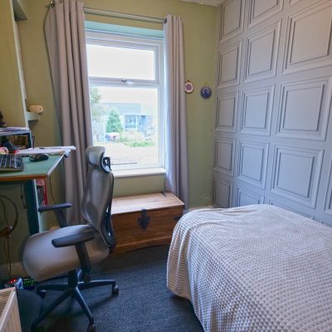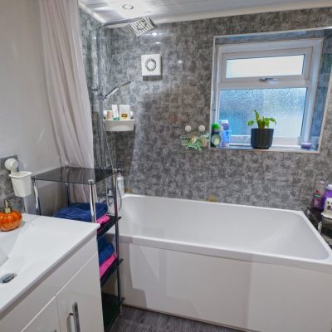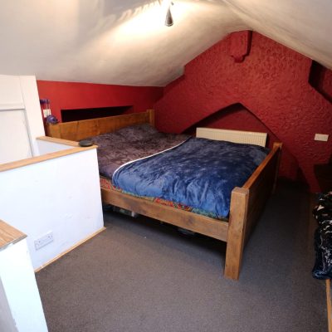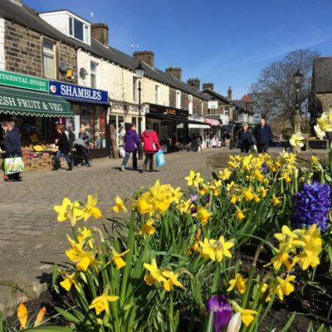Calf Hall Road, Barnoldswick
Property Features
- Garden Fronted Mid Terraced House
- Deceptively Spacious Family Home
- Sought After Residential Area
- Large Detached Garage to the Rear
- Sitting Room & Living/Dining Room
- Extndd Ftd Kitchen inc. Dble Oven & Hob
- G.F. Bathroom with Modern Suite
- 3 FF Beds - 1 with Ftd W'robes & En-Suite
- Converted Loft Room/Occ. 4th Bedrm
- PVC DG & Gas CH - New Boiler 2025
Property Summary
This stone built mid terraced property offers deceptively spacious and well presented family accommodation, which is located in a highly sought after residential area, off Walmsgate. Enjoying the advantage of a large detached garage to the rear, this excellent home is ideally positioned towards the edge of town while remaining within easy reach of the town centre shops, cafes, schools and public transport links.
Benefiting from pvc double glazing and gas central heating, run by a condensing combination boiler which was newly installed in 2025, the accommodation briefly comprises a sitting room, with a fireplace (currently housing a living flame gas fire, not in working order) and a good sized living/dining room. The extended kitchen is fitted with light wood finish units incorporating a built-in electric double oven/grill and an electric hob with an extractor hood over and integral dishwasher. A door from the kitchen gives access to the ground floor bathroom, which is fitted with a modern three piece white suite, including a rainfall style shower plus an additional shower head.
To the first floor are three bedrooms, the largest of which has fitted wardrobes, a lovely open aspect and has the benefit of an en-suite shower room. A converted loft provides a versatile room, ideal for use as a home office, hobby room or occasional fourth bedroom.
Externally, there is an enclosed yard to the rear, and across the back street lies a larger than average detached garage, complete with an inspection pit, ideal for storage, vehicle maintenance or workshop use.
Full Details
Ground Floor
Entrance
PVC double glazed, frosted glass entrance door, opening into the sitting room.
Sitting Room
14' 7" into alcoves x 11' 10" (4.45m into alcoves x 3.61m)
This good sized room has a fireplace, fitted with a living flame gas fire (please note that the gas fire is currently not in working order), a pvc double glazed window, radiator and a delft rack.
Living/Dining Room
14' 7" into alcoves x 12' 11" plus recess (4.45m into alcoves x 3.94m plus recess)
A spacious second reception room, which has a decorative fireplace, a pvc double glazed window, two radiators and stairs to the second floor, with a walk-in under-stairs storage cupboard.
Extended Kitchen
13' 6" x 6' 10" (4.11m x 2.08m)
The kitchen is fitted with light wood finish units, laminate worktops, with tiled splashbacks, and a one and a half bowl sink, with a mixer tap. It also has a built-in electric oven/grill, an electric hob, with an extractor hood over, plumbing for a washing machine, space for a condenser tumble dryer, a pvc double glazed window and pvc double glazed, frosted glass external door.
Ground Floor Bathroom
Fitted with a modern three piece white suite, comprising a bath, with a fixed 'rainfall' style shower over, plus an additional, flexible hand-held shower head, a w.c. and a wash hand basin, with a mixer tap and a cupboard below. PVC double glazed, frosted glass window, chrome finish radiator/heated towel rail and an extractor fan.
First Floor
Landing
Enclosed stairs to the converted loft room.
Bedroom One
13' 0" to wardrobe fronts x 9' 2" (3.96m to wardrobe fronts x 2.79m)
Enjoying the pleasant open aspect from the front, this double room has a pvc double glazed window, radiator and fitted wardrobes, extending the length of one wall, with sliding doors, providing abundant storage space.
En-Suite Shower Room
Fitted with a three piece white suite, comprising a shower cubicle, with an electric shower, a w.c. and a wash hand basin.
Bedroom Two
12' 11" x 6' 1" (3.94m x 1.85m)
A large single room, with a pvc double glazed window and a radiator.
Bedroom Three
10' 2" x 6' 10" plus recess (3.10m x 2.08m plus recess)
Providing a small double or good sized single room, with a pvc double glazed window and radiator and which also houses the gas condensing combination central heating boiler.
Second Floor
Converted Loft Room
13' 7" x 9' 3" plus recesses (4.14m x 2.82m plus recesses)
An extremely versatile room, which could serve many purposes, including an occasional bedroom, with a double glazed Velux window, under-eaves storage space and a radiator.
Outside
Front
Garden forecourt.
Rear
Enclosed, paved yard.
Garage
29' 3" x 12' 8" (8.92m x 3.86m)
Directly opposite the house, across the back street, the larger than average detached garage has an up and over door, a personal door, a window, an inspection pit, cold water tap and a small sink.
Directions
From our office on Church Street, proceed towards Manchester Road. On the sweeping left hand bend at the end of Church Street, take the right hand turning into Walmsgate and then turn first right into Calf Hall Road and the house is on the right.
Viewings
Strictly by appointment through Sally Harrison Estate Agents. Office opening hours are Monday to Friday 9am to 5.30pm and Saturday 9am to 12pm. If the office is closed for the weekend and you wish to book a viewing urgently, please ring 07967 008914.
Disclaimer
Fixtures & Fittings – All fixtures and fitting mentioned in these particulars are included in the sale. All others are specifically excluded. Please note that we have not tested any apparatus, fixtures, fittings, appliances or services and so cannot verify that they are working order or fit for their purpose.
Photographs – Photographs are reproduced for general information only and it must not be inferred that any item is included in the sale with the property.
House to Sell?
For a free Market Appraisal, without obligation, contact Sally Harrison Estate Agents to arrange a mutually convenient appointment.
17K25TT
