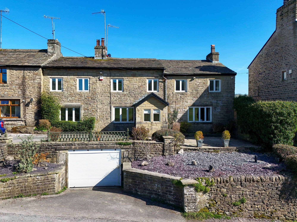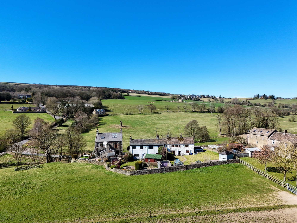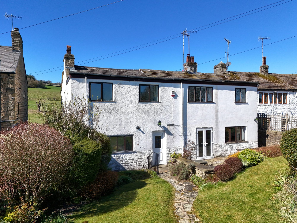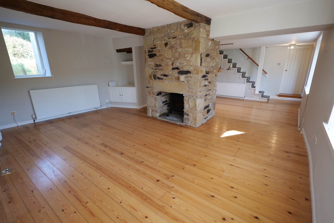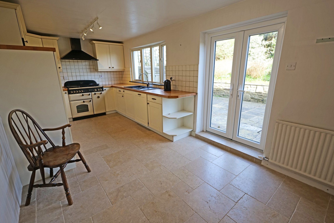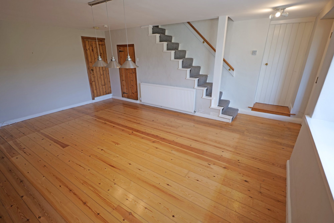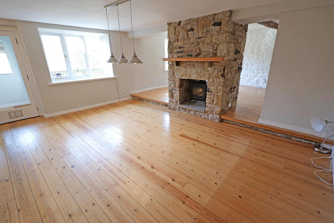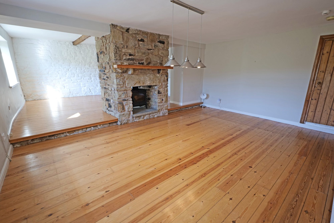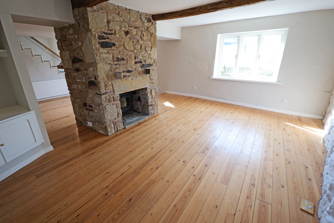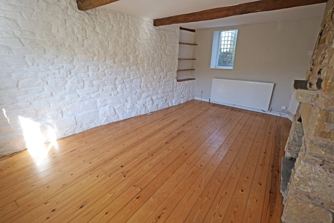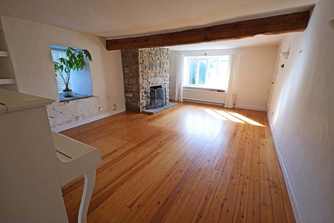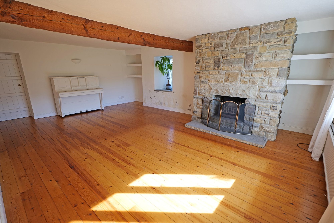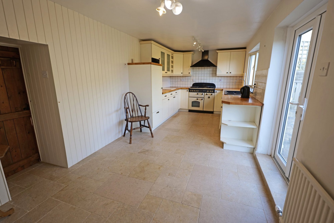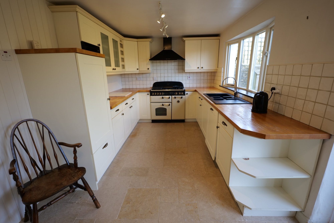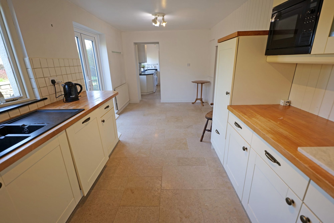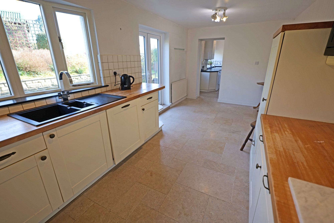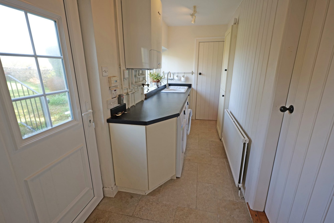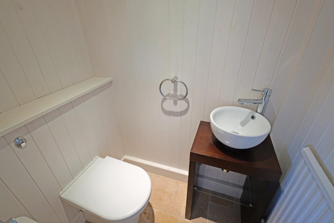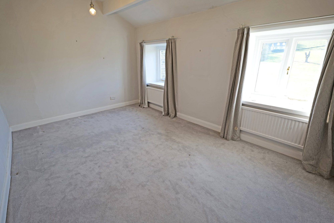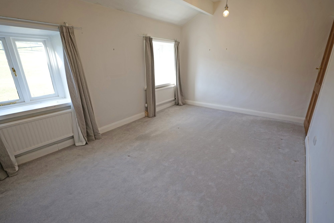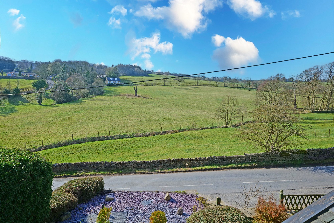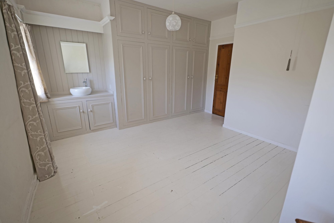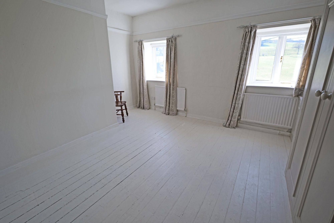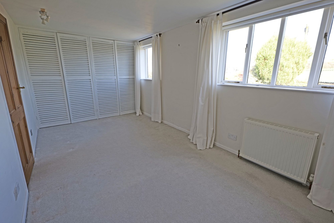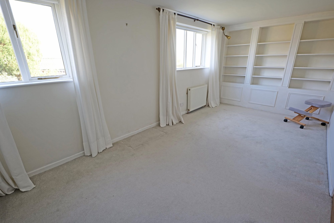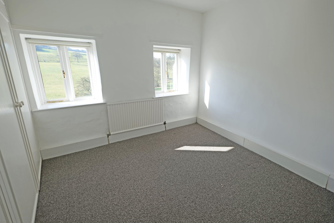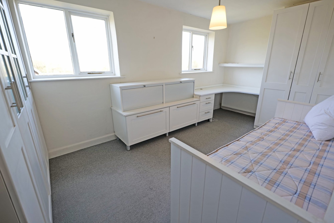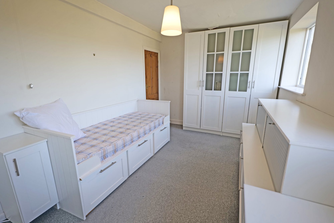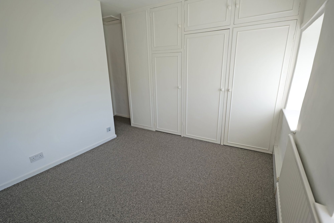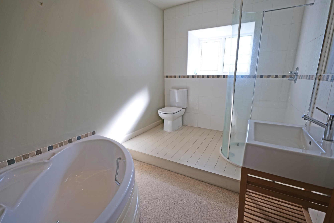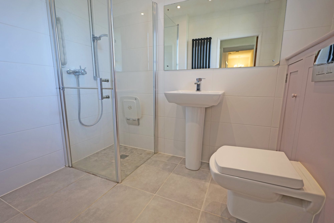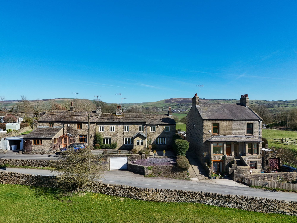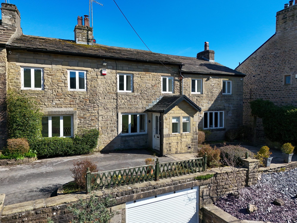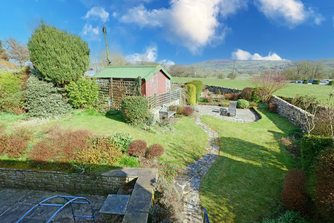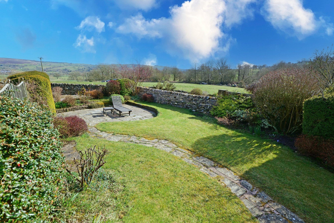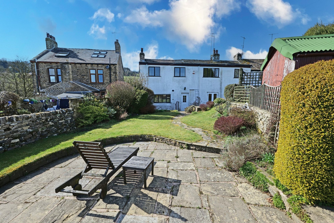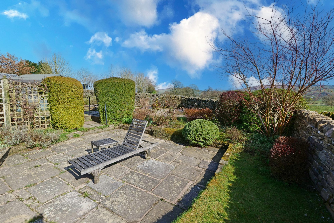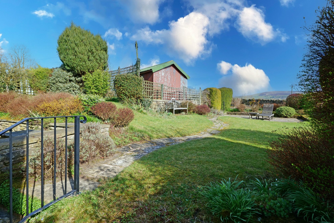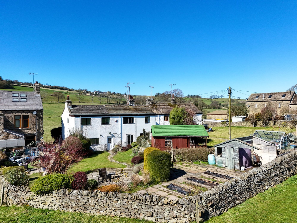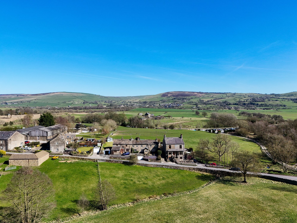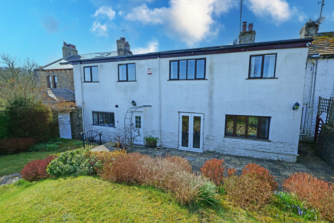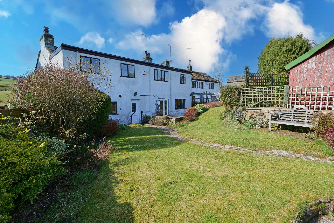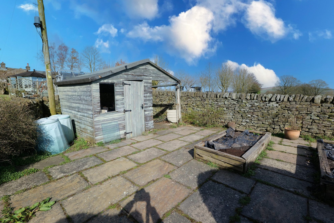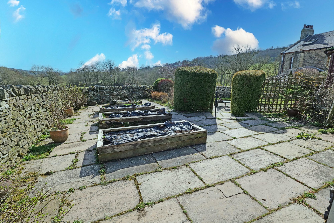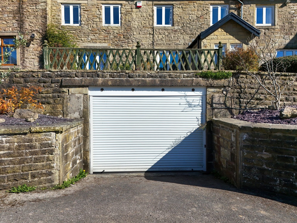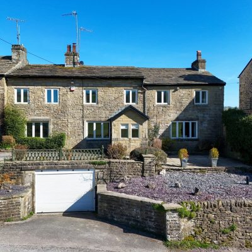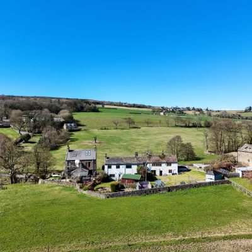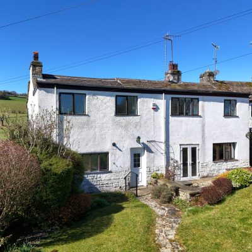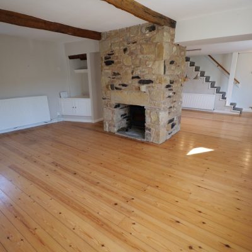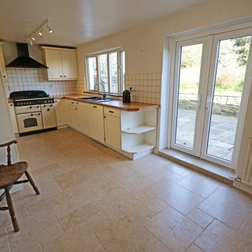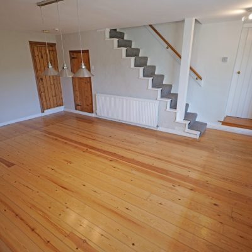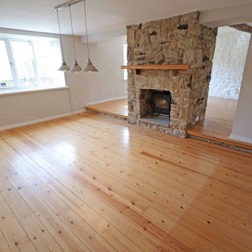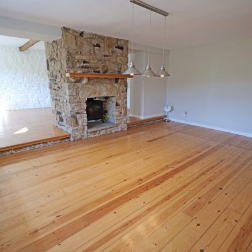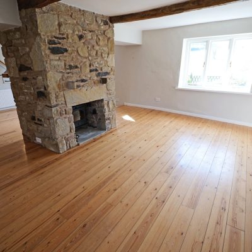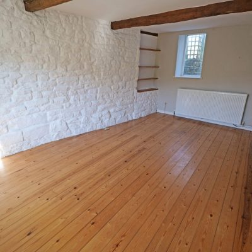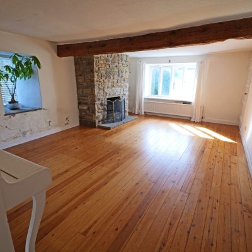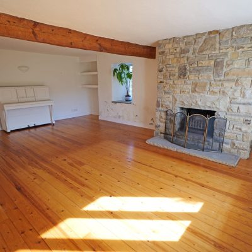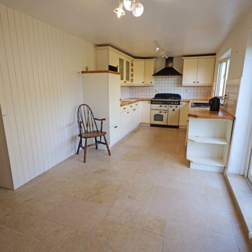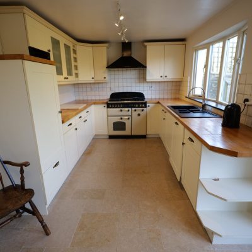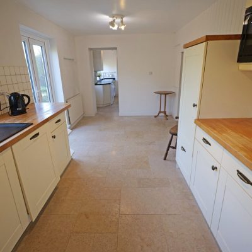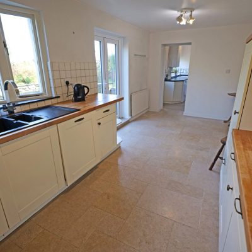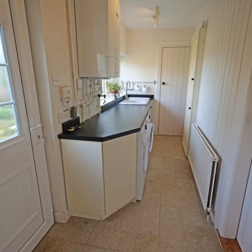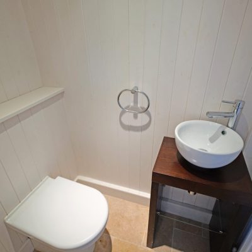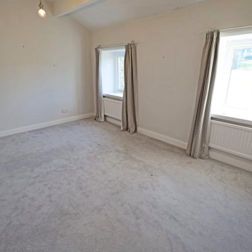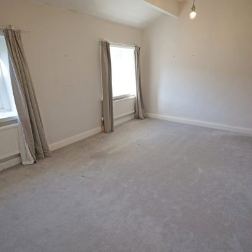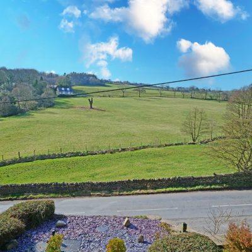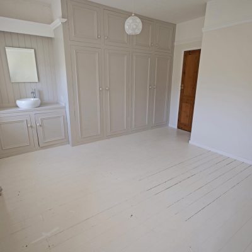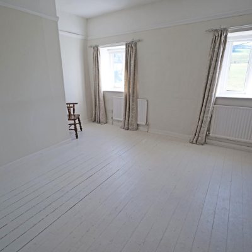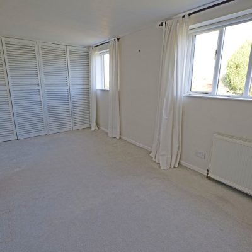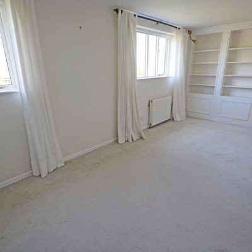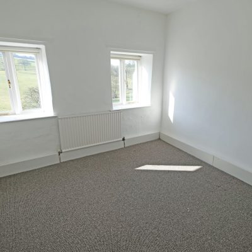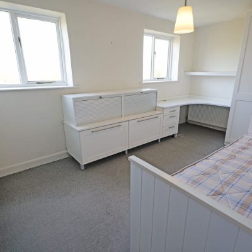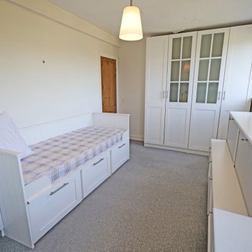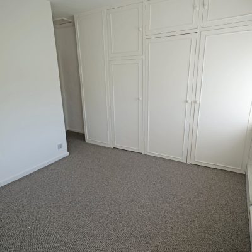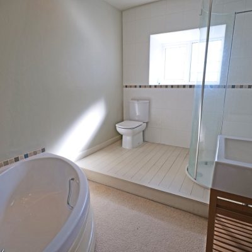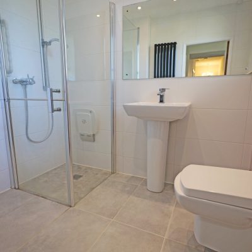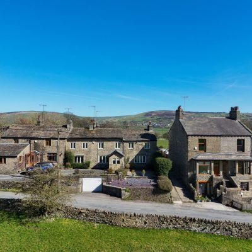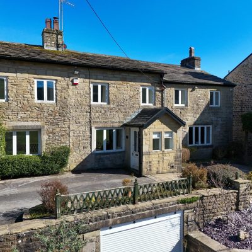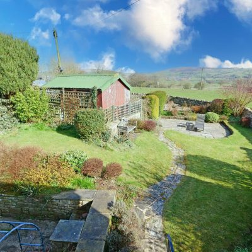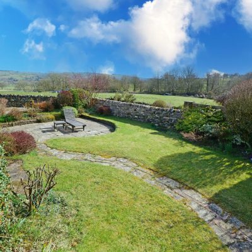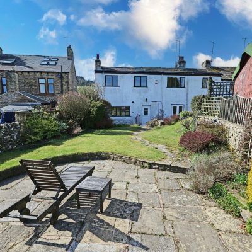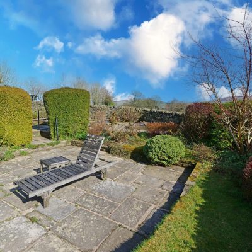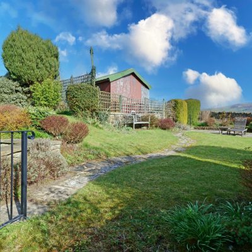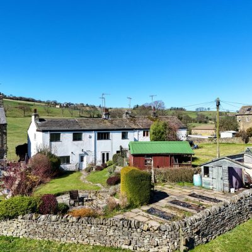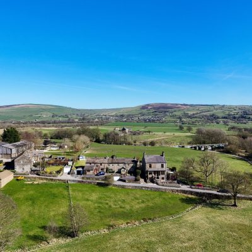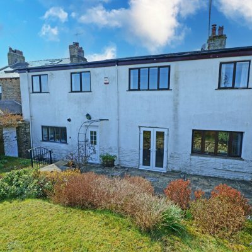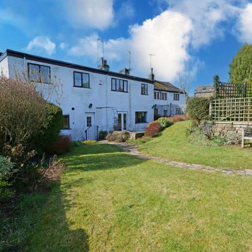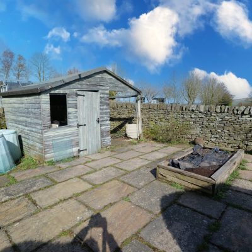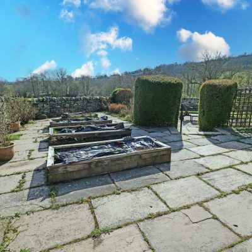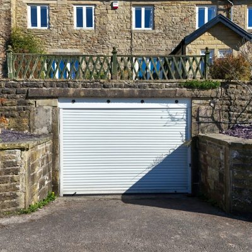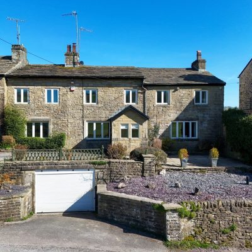Burdock Hill, Salterforth
Property Features
- Unusually Spacious Semi-Det Cottage
- Huge, Full Length 2 Storey Extension at R
- Highly Desirable Rural Village Location
- Stunning Countryside Views F & R
- Porch, 3 Receps, Din Kit, Utility & GF WC
- 5 Double Bedrms - 4 with Ftd Furniture
- 4 Pc Bathrm - Sep. Shwr & 3 Pc Shwr Rm
- Gas CH & Maj. Dble Glzg, Small Garage
- Sizeable F’crt with Grdn, Lovely R Grdn
- Fabulous Family Home – Early Vwg Rec.
Property Summary
We are delighted to offer this unusually large, semi-detached cottage, previously two cottages made into one, which has been substantially increased in size by the addition of a huge, two storey extension running the full length of the back of the original dwelling. This truly fabulous family home has the advantage of being set in a highly desirable village location and is surrounded by beautiful open countryside, with wonderful, picturesque views from both the front and rear.
Boasting numerous alluring attributes, which can only be fully appreciated by internal viewing, this exceptional abode has a good sized forecourt and low maintenance front garden, a small garage and a delightful rear garden, directly overlooking the adjoining fields, with spectacular, long distance views beyond. Although the cottage does require some improvement and maintenance, this is more than amply reflected in the very reasonable asking price.
Benefiting from gas central heating and majority double glazing, this outstanding and unique property briefly comprises an entrance porch, an open plan living room and dining room, with a splendid, floor to ceiling stone fireplace between the two rooms, fitted with a solid fuel/log burning stove which can be accessed/filled from each room. This superb, light and airy family living space is laid throughout with a polished wood floor and an open staircase leads up to the first floor from the dining room. The very generously proportioned lounge also has a polished wood and a floor to ceiling stone fireplace, with a grate for a solid fuel fire, and the impressive kitchen, which has pvc double glazed French doors opening out to the rear garden, allows ample room for a family dining table and is equipped with attractive cream units, solid wood worktops, a large range style cooker, built-in microwave oven and an integral larder style fridge and dishwasher. There is a good sized utility room, with fitted units, space for both a washer and condenser dryer and an integral freezer, and a ground floor w.c., both extremely beneficial assets in a busy family home.
On the first floor, there is access to the loft space from the landing and all five bedrooms are decent double size rooms, with four of them having fitted wardrobes/furniture. The cottage has a tastefully furbished, four-piece bathroom, with a corner bath and separate shower unit, and a stylish, majority tiled, three-piece shower room.
The small garage has an electric, remote controlled roller door and is built under the stone flagged and tarmac covered forecourt and there are raised, chopped slate covered garden areas on either side of the garage. There is pedestrian access from the front to the lovely, enclosed rear garden, which is yet another particularly enticing aspect of this prime property and consists of stone flagged patios, lawns, shrub borders and raised vegetable/fruit beds.
Full Details
Ground Floor
Entrance Porch
Part glazed entrance door. Windows, radiator and stained wood floor. Glazed double doors opening into the living/dining room.
Open Plan Dining Room and Living Room
Dining Room
17' 1" plus recess x 12' 3" (5.21m plus recess x 3.73m)
Having the advantage of the wonderful rural views from the front, the spacious dining room has a stained wood floor, a radiator and open staircase to the first floor, with an under-stairs storage cupboard. The room features a splendid floor to ceiling stone fireplace, centrally located between this room and the adjoining living room, fitted with a log burning stove, which can be accessed and tended from both rooms.
Living Room
17' 2" x 10' 0" (5.23m x 3.05m)
A lovely, light and airy room, which also benefits from the superb views and has a stained wood floor, radiator, exposed beams to the ceiling, display shelving, double glazed windows in both the front and rear elevations and a built-in base cupboard, with a display shelf above.
Lounge
21' 5" x 14' 5" plus recess (6.53m x 4.39m plus recess)
This very generously proportioned third reception room also has a stained wood floor and boasts an impressive floor to ceiling stone fireplace, which has a grate fire for a solid fuel fire. There are double glazed windows in both the front and side elevations, with views over the surrounding farmland from the ones at the front, wall light points, exposed ceiling beam, display shelving and a radiator.
Dining Kitchen
19' 8" x 8' 9" plus recesses (5.99m x 2.67m plus recesses)
The large kitchen allows ample space for a family size dining table and is equipped with a range of cream shaker style units, solid wood worktops and a one and a half bowl sink, with a mixer tap. It is also fitted with a superior range style cooker, with a five ring gas hob and a double size extractor canopy over, has a built-in microwave and an integral fridge and dishwasher. Double glazed bow window, radiator, tiled floor and pvc double glazed French doors in the dining area, which open out to the patio and garden at the rear.
Utility Room
13' 0" x 4' 7" plus recess (3.96m x 1.40m plus recess)
A particularly beneficial asset in a large family home, the utility room is fitted with cream shaker style units, a laminate worktop, a one and a half bowl ceramic sink, with a mixer tap. It also has plumbing for a washing machine, space for a condenser tumble dryer, an integral freezer, radiator, tiled floor, double glazed windows and a pvc double glazed external door. The wall mounted Worcester combination central heating boiler is housed in this room.
Ground Floor W.C.
Another very noteworthy feature, fitted with a two piece white suite, comprising a w.c. and a wash hand basin, set on a base unit, with a mixer tap. Radiator, tiled floor and an extractor fan.
First Floor
Landing
Radiator and access, via a retractable ladder, to the loft space.
Bedroom One
15' 0" x 10' 2" (4.57m x 3.10m)
A spacious double room with two double glazed windows, with lovely views, and two radiators.
Bedroom Two
17' 2" to wardrobe fronts x 8' 10" (5.23m to wardrobe fronts x 2.69m)
With far reaching views from the rear, this second double room has a built-in wardrobe, two double glazed windows, a radiator and a fitted display/storage shelving unit, extending the length of one wall.
Bedroom Three
9' 11" extending to 13' 2 x 11' 9" plus recess (3.02m extending to 4.01m x 3.58m plus recess)
Another excellent double room, this one enjoying the rural outlook from the front, with built-in wardrobes and a wash hand basin, set on a base cupboard unit, two double glazed windows and two radiators.
Bedroom Four
10' 4" to wardrobe fronts x 9' 5" (3.15m to wardrobe fronts x 2.87m)
A good sized fourth bedroom, also having built-in wardrobes, two double glazed windows, with delightful views, and a radiator.
Bedroom Five
14' 7" x 9' 0" (4.45m x 2.74m)
Yet another spacious double size room, having an extensive range of fitted furniture, including a single bed, with drawers below, wardrobes and an office desk with filing cabinets and lockable storage cupboards, this bedroom could be utilised as a home office and has a radiator and two double glazed windows, with fabulous views.
Bathroom
9' 11" x 7' 6" (3.02m x 2.29m)
Fitted with a four piece white suite, comprising a tiled shower cubicle, a corner bath, a w.c. and a wash hand basin, with a mixer tap, the part tiled bathroom also has a pvc double glazed, frosted glass window, radiator and downlights recessed into the ceiling.
Shower Room
7' 1" x 5' 10" (2.16m x 1.78m)
Majority tiled and fitted with a modern three piece suite, comprising a walk-in shower cubicle, with a fold down seat, a pedestal wash hand basin, with a large vanity mirror above, and a w.c., which is built into a cabinet, incorporating shelved cupboards. The floor of the room is tiled floor and it also has a contemporary upright radiator, double glazed, frosted glass window and downlights recessed into the ceiling.
Outside
Front
This exceptional abode has a sizeable, elevated forecourt area, part of which is tarmac covered and part is laid with stone flags, with a small garden bed and a larger, chopped slate covered garden bed.
Garage
17' 7" x 9' 7" (5.36m x 2.92m)
Built under the forecourt area, the garage has restricted headroom and can only accommodate a small car, or motorbikes and bicycles and has a remote controlled, electric roller door and electric power and light.
Rear
An especially appealing highlight and enticing attribute of this unique dwelling is the good sized, enclosed garden, surrounded by dry stone walls, which directly backs onto open fields and from which there are stunning, far reaching views. There is a large stone flagged patio immediately behind the house, with a couple of steps up to a crazy paved path, with lawns on either side, leading to a second stone flagged patio. A number of garden borders are stocked with a variety of small trees, shrubs and flowering plants and there are additional, slightly raised garden beds, ideal for growing vegetables and/or fruit bushes, set into another stone flagged area. There is also an external electric light and a cold water tap at the rear.
Special Note
There are pedestrian rights of access for the owners/occupiers of some of the neighbouring properties over the front and rear of the exterior of the property. Unfortunately, at this point, we are unable to provide further details in this regard as the title to the property is not registered and the original title deeds have been lost. The seller's Solicitor is in the process of obtaining further information in this regard and also registering the title.
Directions
Proceed out of Barnoldswick centre along Kelbrook Road, go past the Sports Centre and West Craven High School on the left, down the hill to the crossroads in Salterforth. Turn right at the crossroads into Salterforth Lane, go past the first row of terraced houses and then the Anchor Inn on the left, over the canal bridge and continue on, past Higher Greenhill Farm, also on the left, and the cottage is on the left before the sweeping right hand bend.
Viewings
Strictly by appointment through Sally Harrison Estate Agents. Office opening hours are Monday to Friday 9am to 5.30pm and Saturday 9am to 12pm. If the office is closed for the weekend and you wish to book a viewing urgently, please ring 07967 008914.
Disclaimer
Fixtures & Fittings – All fixtures and fitting mentioned in these particulars are included in the sale. All others are specifically excluded. Please note that we have not tested any apparatus, fixtures, fittings, appliances or services and so cannot verify that they are working order or fit for their purpose.
Photographs – Photographs are reproduced for general information only and it must not be inferred that any item is included in the sale with the property.
House to Sell?
For a free Market Appraisal, without obligation, contact Sally Harrison Estate Agents to arrange a mutually convenient appointment.
22D25TT
