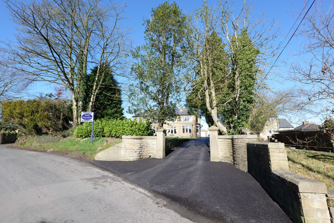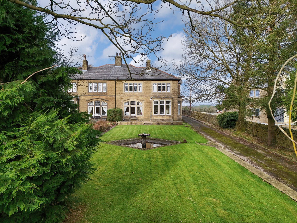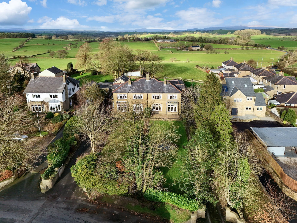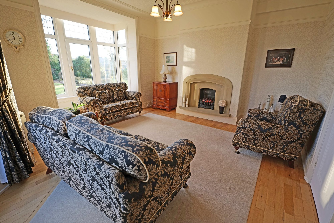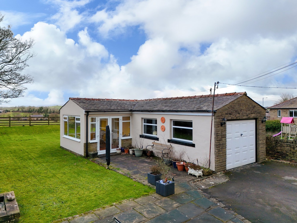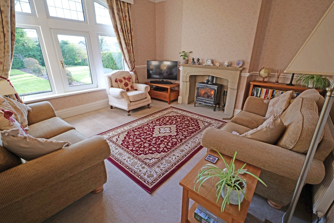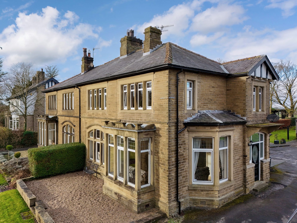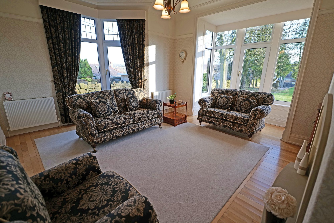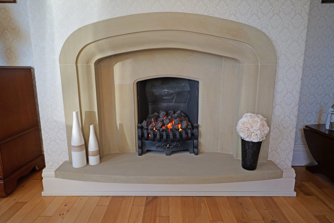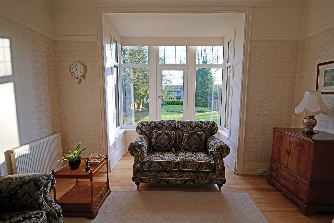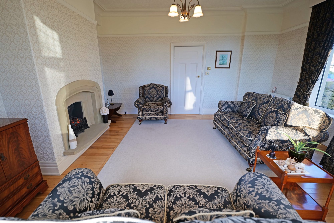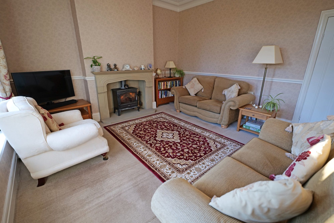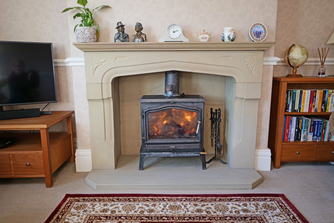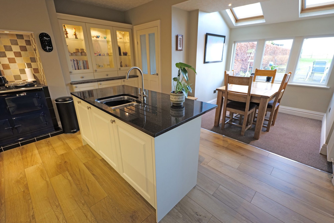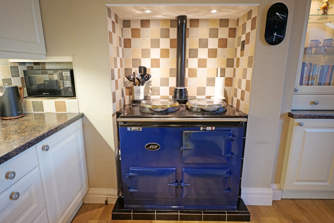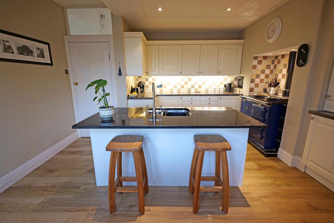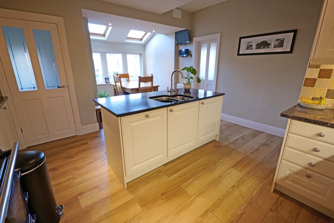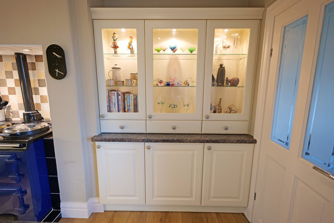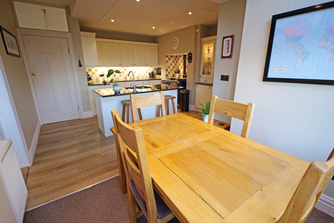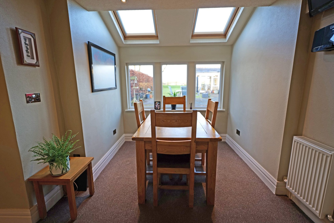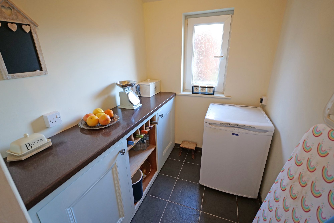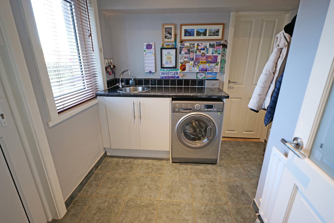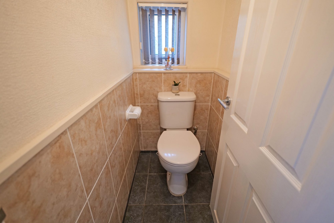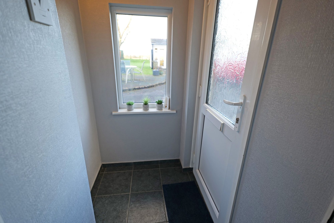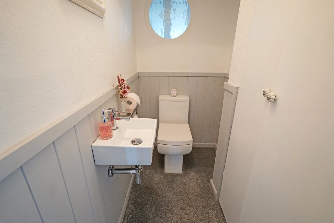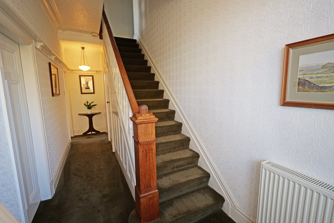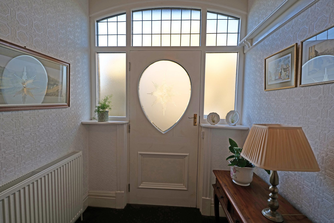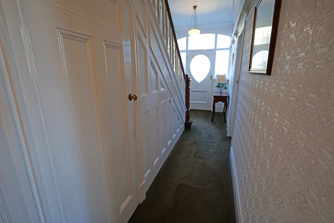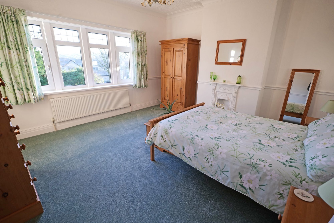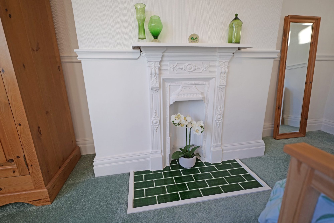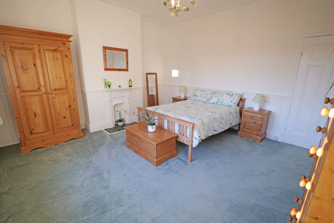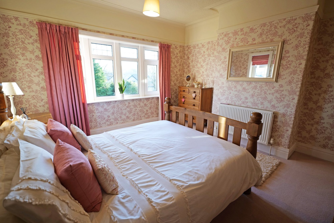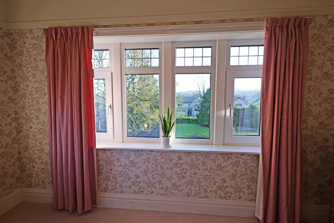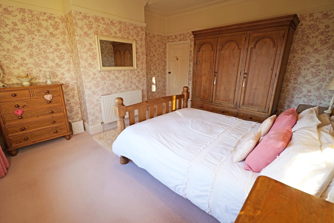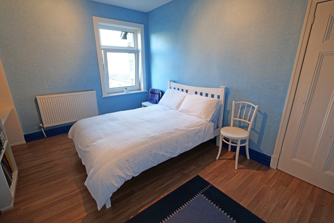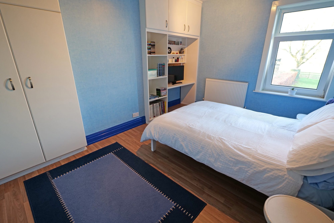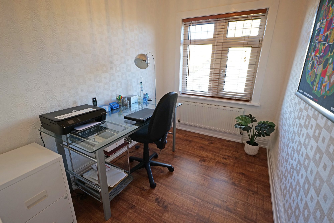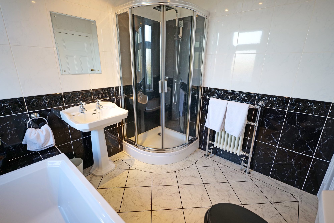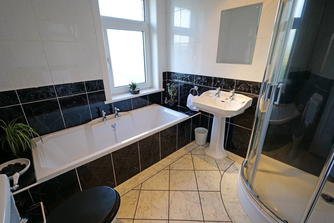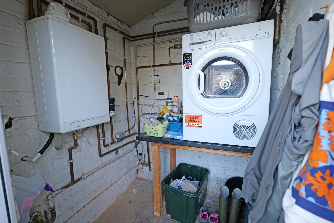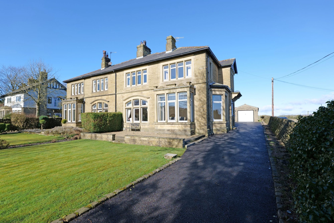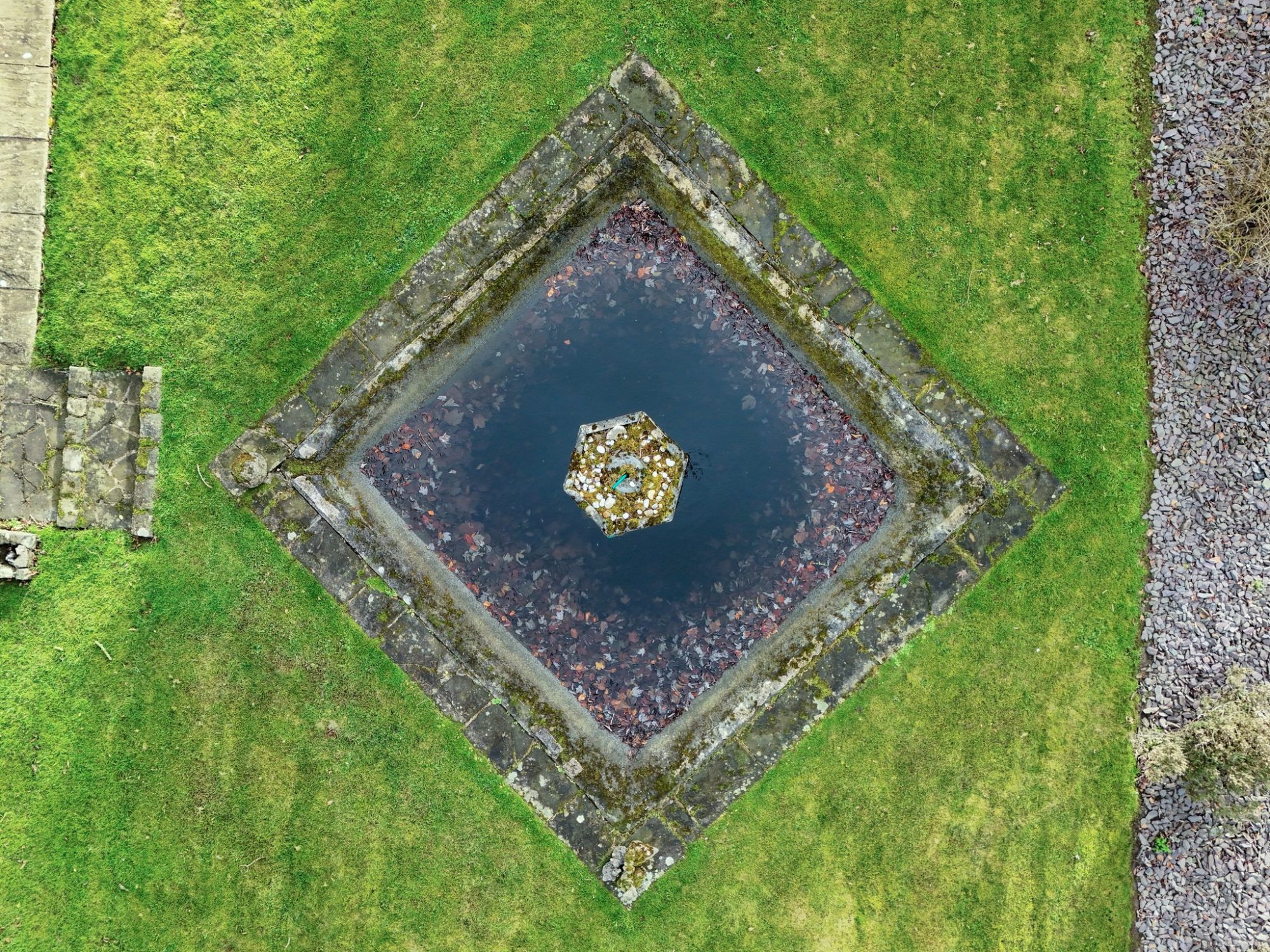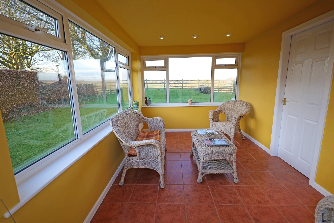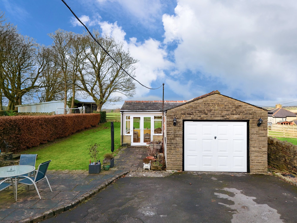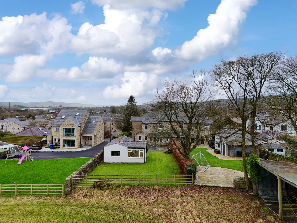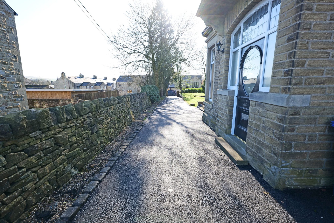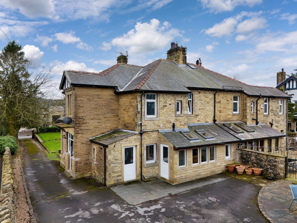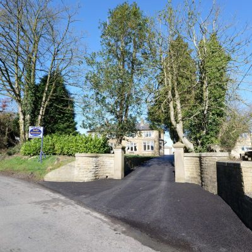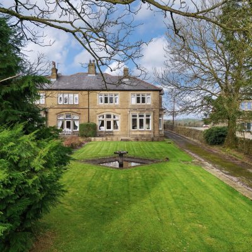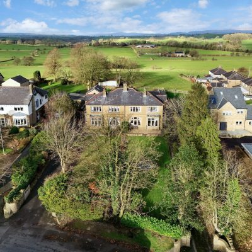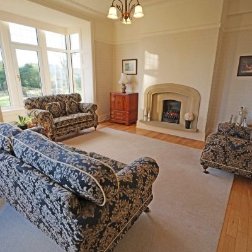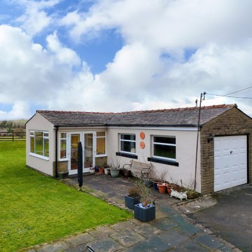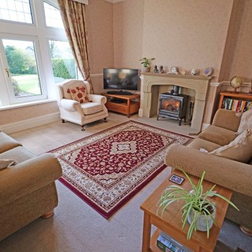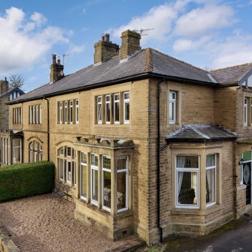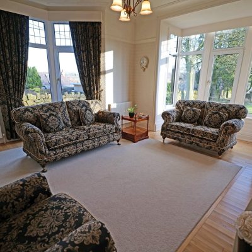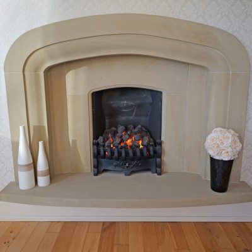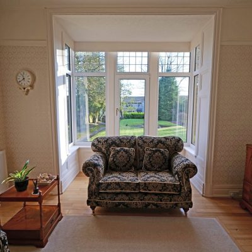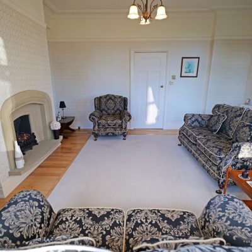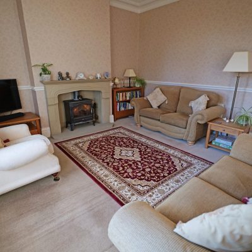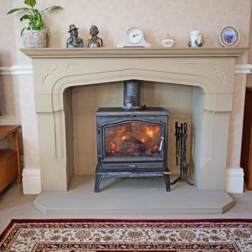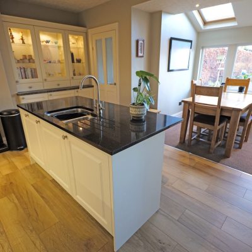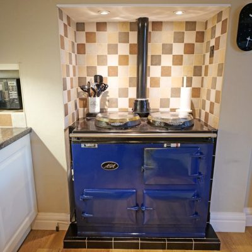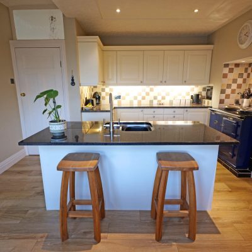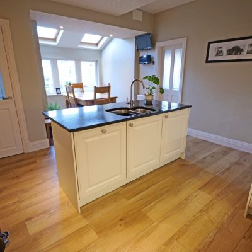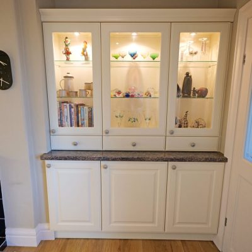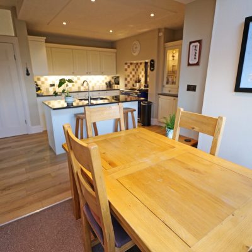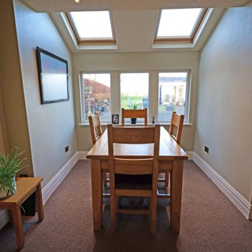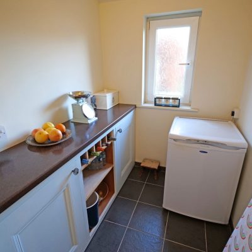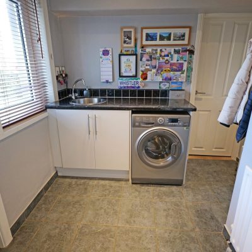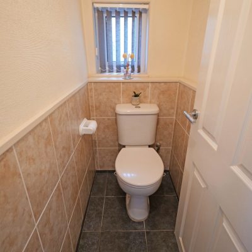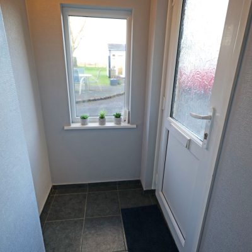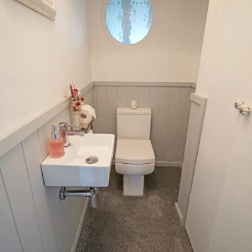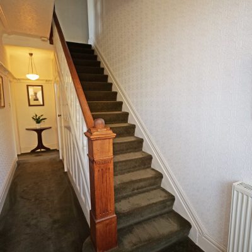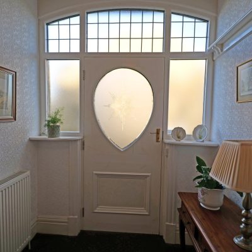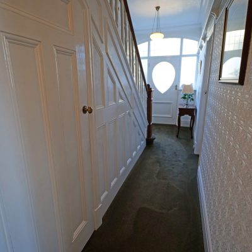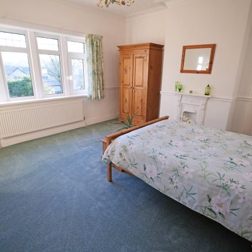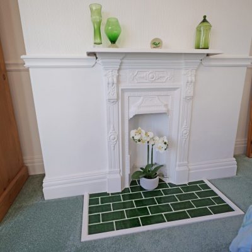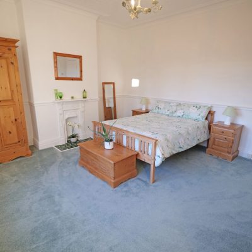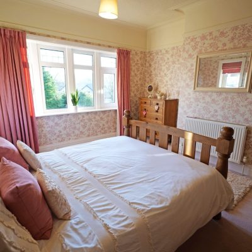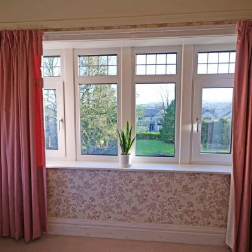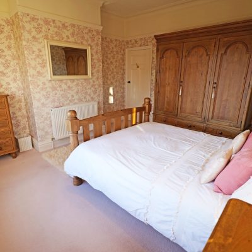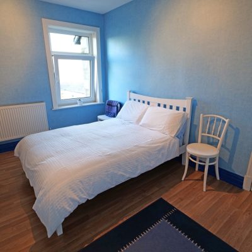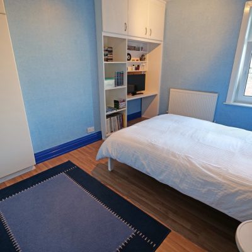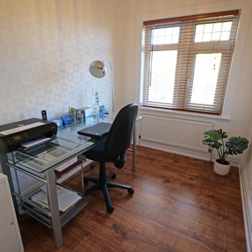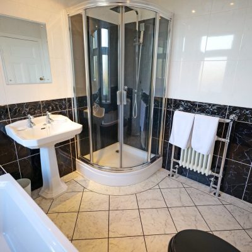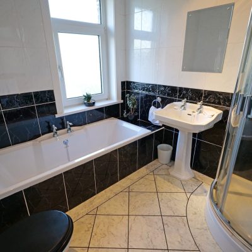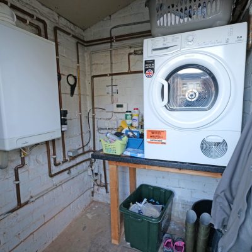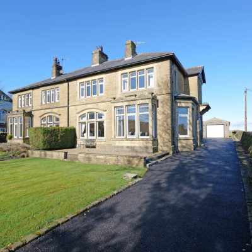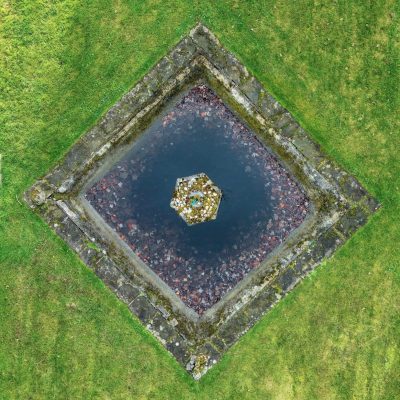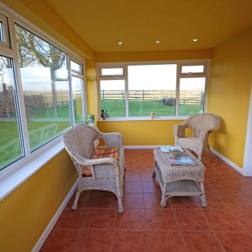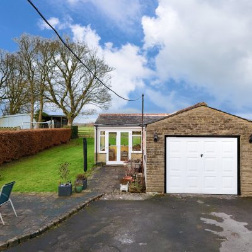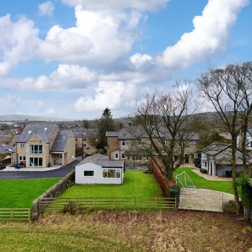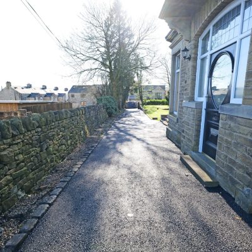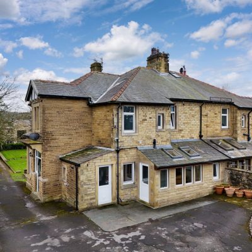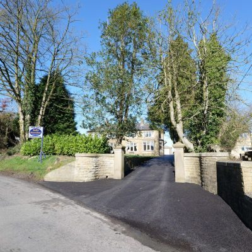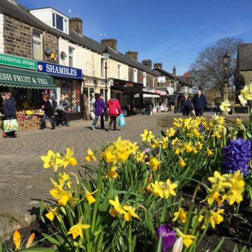Brogden Lane, Barnoldswick
Property Features
- Superior, Prestigious Semi-Det Residence
- Highly Desirable Location on Outskirts of Town
- Large, Exceptional, Immaculate Family Home
- Detached Garage, Workshop & Garden Rm
- Inviting Hall, 2 Impressive Reception Rms
- Tastefully Furbished, Delightful Dining Kitchen
- Useful Pantry, Utility Rm & 2 GF WC’s
- 4 Bedrms (3 Good D’bles) & Stylish 4 Pc Bathrm
- Tree Lined Drive & Parking for Several Cars
- Lovely, Well Tended, Generous Gardens F & R
- Stunning Rural Vws - Directly Abuts Fields at R
- Viewing Strongly Rec - Part Ex Considered
Property Summary
Situated in one of the most sought after locations in Barnoldswick, in a prime position on the edge of town, surrounded by beautiful open countryside, yet also handy for amenities, being only about half a mile from the centre, this large, superior, stone built, semi-detached residence offers immaculately presented, generously proportioned family living space and is set in good sized grounds, with well-tended gardens to the front and rear. This prestigious abode boasts numerous other alluring assets, including ample parking space, a substantial detached garage and workshop, attached to which is a delightful garden room, and stunning, long distance rural views from the rear, to name just a few. Early viewing is very strongly recommended, so the rare opportunity to acquire this outstanding family home is not missed.
Complemented by majority pvc double glazing and central heating, run by a gas condensing combination boiler, this exceptional property briefly comprises an inviting hall, with an open staircase and under-stairs w.c. The external entrance door into the hall and its surround have been refurbished, retaining the original glass, the first of many beautiful, charming, original characteristics of the house. There are two spacious reception rooms, with both enjoying a lovely outlook over the front garden and featuring attractive, carved stone fireplaces, the one in the elegant lounge being fitted with a living flame gas fire and the one in the living room is fitted with a log burning stove.
The stylishly furbished dining kitchen is yet another impressive and enticing attribute and a really lovely family room, equipped with a range of attractive shaker style units, including an illuminated display dresser and a central island and breakfast bar, granite worktops, an integral dishwasher and fridge and a built-in gas fired Aga stove, which, as well as a cooker, provides the hot water for the house, in addition to the central heating boiler. There is also a useful pantry adjoining the kitchen, a utility/boot room, a second ground floor w.c. and a rear porch.
The house has four bedrooms on the first floor, including three good sized doubles, with two looking out over the front garden and the third having fitted furniture and benefiting from the spectacular views from the rear. The tastefully furbished bathroom is fitted with a four-piece white suite, with a double ended bath and a separate shower unit.
The entrance to the property is slightly recessed off Brogden Lane, with the tree lined drive being accessed through superb carved stone gate posts, with stone walls on either side. There is a long, mainly lawned garden at the front, with a lovely central water feature and a pebble covered area directly in front of the house. The rear garden, which directly abuts open farmland, with picturesque, far-reaching views beyond, is a good size too and also primarily laid to lawn, with a stone flagged patio. Another highlight of this extraordinary residence is the sizeable, detached garage, which has an up and over door, electric power and light, and at the back of which is a good sized workshop/store. Attached to the garage and workshop is a particularly appealing garden room, with pvc double glazed windows in all three elevations, looking out over the garden and one having the advantage of the magnificent views. It also has pvc double glazed French doors, electric power and lights, a wall mounted electric heating and an internal door into the workshop and garage. PART EXCHANGE CONSIDERED
Full Details
Ground Floor
Entrance Hall
The entrance door incorporates a charming frosted and bevelled glass window and has double glazed, frosted glass windows on either side and a double glazed, frosted glass window light above. The door and surrounding windows were replaced by the current owners, retaining the original glass. The hall boasts a splendid open staircase, featuring original panelling at the side, with a spindled balustrade and carved wood newel post, and also has original plate racks and ceiling coving and a radiator.
WC
The sizeable under-stairs cupboard has been converted to create a ground floor w.c. and is fitted with a stylish two piece white suite, comprising a wash hand basin, with a mixer tap, and a w.c. There is also a useful, built-in storage cupboard.
Lounge
16' 4" into recess x 13' 10" plus bay (4.98m into recess x 4.22m plus bay)
Utterly delightful, this impressive, extremely light and airy room features a carved stone fireplace, fitted with a living flame gas fire, a large pvc double glazed bay window, looking out over the lovely front garden and a further pvc double glazed bay window in the side elevation. It is laid with attractive, light oak flooring around the edges of the room, with a carpeted area in the centre, and has two radiators, coved ceiling and picture rails.
Living Room
14' 7" into alcoves x 13' 11" (4.45m into alcoves x 4.24m)
As with the lounge, this spacious second reception room has the pleasure of overlooking the beautiful front garden and also has a charming carved stone fireplace, this one being fitted with a multi-fuel stove. It also has a pvc double glazed window, coving to the ceiling, dado rails and a radiator.
Dining Kitchen
13' 4" x 12' 10" plus 9' 0" x 7' 1" (4.06m x 3.91m plus 2.74m x 2.16m)
Another extremely alluring aspect of this exceptional family residence, the kitchen allows ample space for a dining table and is fitted with bespoke cream shaker style units and drawers, granite worktops, with tiled splashbacks, a central island, also with a granite top which extends to provide a breakfast bar, incorporating a one and a half bowl sink, with a mixer tap. The units include glass fronted display cabinets, fitted with glass shelves and downlights, and the kitchen is also fitted with a gas fired Aga, with two ovens and two hot plates, and has an integral dishwasher and fridge. PVC double glazed windows overlook the garden at the rear and there are also two Velux double glazed windows, incorporating black out blinds, a radiator and downlights recessed into the ceiling. The room is laid with quality wood effect Vinyl flooring and has an adjoining, good sized and very useful pantry, with fitted base units, a wine rack, a laminate worktop and pvc double glazed, frosted glass window.
Utility
8' 0" x 5' 9" extending to 8' 4 (2.44m x 1.75m extending to 2.54m)
Always a useful attribute in a busy home, the utility has a fitted base unit, incorporating a circular sink, with a mixer tap, a laminate worktop, with a single row tiled splashback, plumbing for a washing machine, a pvc double glazed window, radiator, tiled floor and a pvc double glazed, frosted glass external door.
Second WC
Half tiled and fitted with a white w.c. PVC double glazed, frosted glass window and tiled floor.
Rear Porch
Tiled floor, pvc double glazed window, wall light point and a pvc double glazed, frosted glass external door.
First Floor
Landing
Spindled balustrade, coved ceiling and a built-in store cupboard, which houses the hot and cold water tanks and has fitted shelves.
Bedroom One
14' 8" into alcoves x 13' 11" (4.47m into alcoves x 4.24m)
This generous double room has a decorative, original cast iron fireplace, a large pvc double glazed window, from which there is a lovely open outlook/views, ceiling coving and a radiator.
Bedroom Two
13' 11" x 13' 4" into alcoves (4.24m x 4.06m into alcoves)
Another large double room, which has pvc double glazed windows in the front and side elevations, with both benefiting from views, picture rails, ceiling coving and a radiator.
Bedroom Three
13' 7" x 9' 6" to wardrobe fronts (4.14m x 2.90m to wardrobe fronts)
Also a good sized double, the third bedroom has built-in wardrobes, with storage cupboards above, and a built-in shelved unit, incorporating a desk/television seating space, with storage cupboards above. There are stunning, long distance rural views from the pvc double glazed window and the room is laid with wood finish laminate flooring, has a radiator and gives access to the loft space, via a retractable ladder.
Bedroom Four
8' 10" plus recess x 6' 6" (2.69m plus recess x 1.98m)
A nice sized single room, with a pvc double glazed window, radiator and wood finish laminate flooring.
Bathroom
8' 5" x 7' 10" (2.57m x 2.39m)
Fully tiled and tastefully furbished, the bathroom is fitted with a four piece white suite, comprising a double ended bath, a separate glazed shower cubicle, fitted with a fixed 'rainfall' style shower head, plus an additional, flexible shower head, a w.c. and a pedestal wash hand basin, with a vanity mirror above. This room is laid with Karndean flooring, has a pvc double glazed, frosted glass window, a period style radiator/heated towel rail and downlights recessed into the pvc lined ceiling.
Outside
Front
Another of the numerous desirable and impressive assets of this truly outstanding abode are the substantial grounds, with the front garden being mainly laid to lawn, incorporating a central natural water pond with a water feature, and a pebble covered seating area directly in front of the house. There is a chopped slate covered flower bed, stocked with small shrubs, a well established laurel hedge and a number of splendid mature trees, bordering the garden and drive. The entrance into the property is slightly recessed back from Brogden Lane, with stone walls on either side of substantial carved stone gate posts, and the long tarmac covered driveway, which was newly re-surfaced in early 2025, extends down the side of the house to the parking area and garage at the rear.
Rear
Directly behind the house is a parking and turning area, re-surfaced at the same time as the driveway, providing parking for a number of cars. A good sized flagged patio, edged with cobble stones, provides an excellent al fresco dining area and this extends down one side of the garage, allowing another seating/patio area and leading to the garden room. There is also a raised water feature, a decent sized lawn, immediately adjoining open farmland and from which there are gorgeous rural views, and external electric lights.
Detached Garage
18' 5" x 10' 7" plus 12' 2" x 11' 3" (5.61m x 3.23m plus 3.71m x 3.43m)
The larger than average garage has an up and over door, two pvc double glazed windows and electric power and light. At the back of the main part of the garage is a very useful workshop/store room, which also has a pvc double glazed window.
Garden Room
12' 0" x 8' 6" (3.66m x 2.59m)
A particularly enticing and beneficial addition, built onto the garage, the garden room has large pvc double glazed windows in two elevations, both looking out onto the lawn and with fabulous views from one. It is entered via pvc double glazed French double doors, with double glazed windows on either side, and also has a wall mounted electric heater, tiled floor, downlights recessed into the ceiling and an internal door giving access to and from the workshop/store room at the back of the garage.
External Boiler Room
Attached to the back of the house, this outbuilding is where the wall mounted gas condensing combination central heating boiler is located. It also has electric power and light and provides room to accommodate a condenser tumble dryer.
Directions
Proceed from our office on Church Street into Skipton Road. Go past the Holy Trinity Church set up on the left and at the ‘T’ junction turn left, then go straight ahead at the mini roundabout into Gisburn Road. Go past the two parades of shops on the left, continue down the hill past the turning for Gledstone View on the right and then the turning into Brogden Lane is the fourth on the left.
Viewings
Strictly by appointment through Sally Harrison Estate Agents. Office opening hours are Monday to Friday 9am to 5.30pm and Saturday 9am to 12pm. If the office is closed for the weekend and you wish to book a viewing urgently, please ring 07967 008914.
Disclaimer
Fixtures & Fittings – All fixtures and fitting mentioned in these particulars are included in the sale. All others are specifically excluded. Please note that we have not tested any apparatus, fixtures, fittings, appliances or services and so cannot verify that they are working order or fit for their purpose.
Photographs – Photographs are reproduced for general information only and it must not be inferred that any item is included in the sale with the property.
House to Sell?
For a free Market Appraisal, without obligation, contact Sally Harrison Estate Agents to arrange a mutually convenient appointment.
12E25TT
