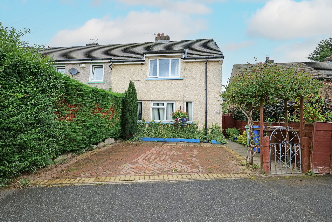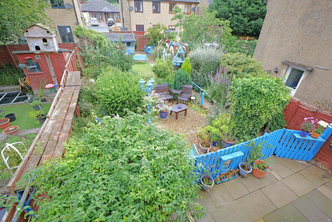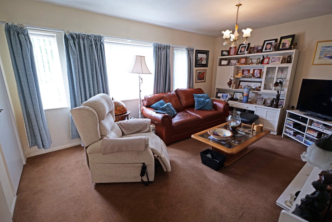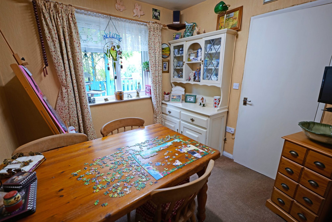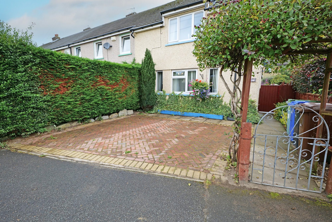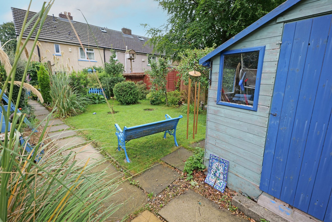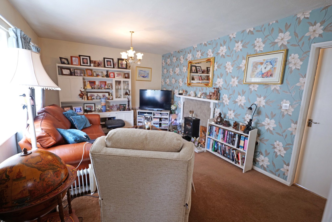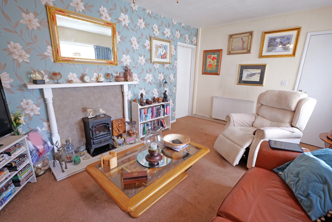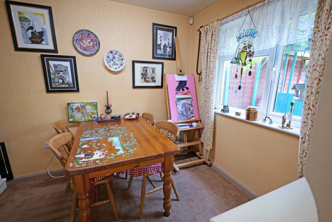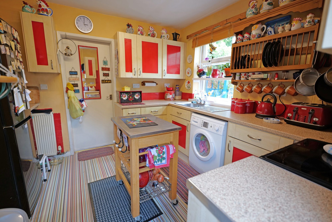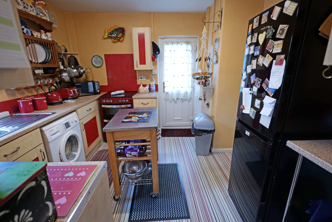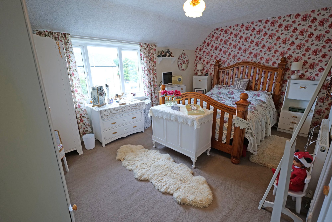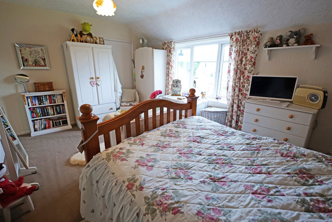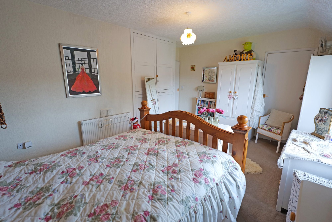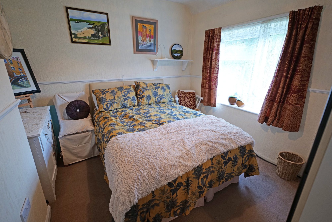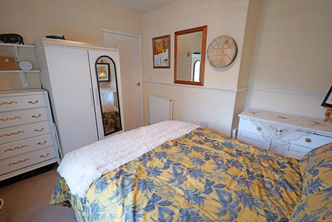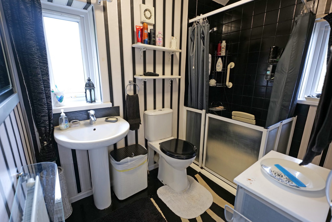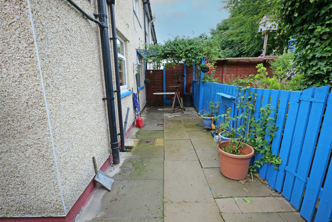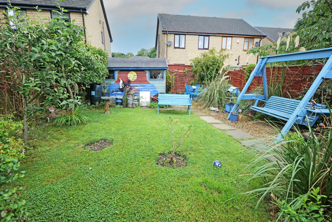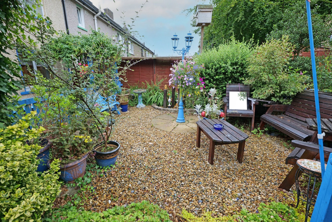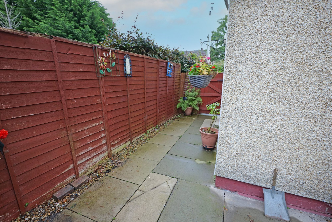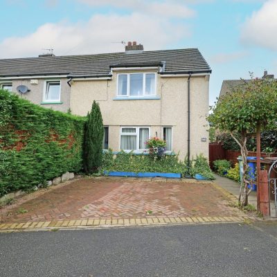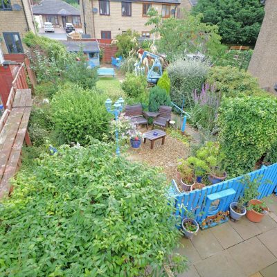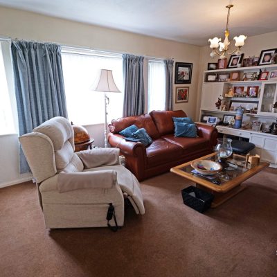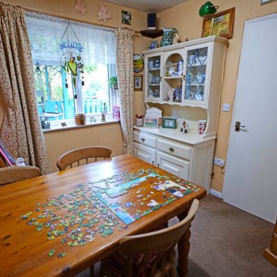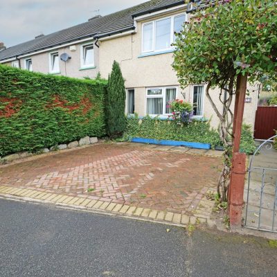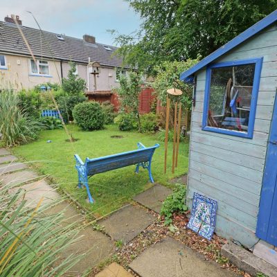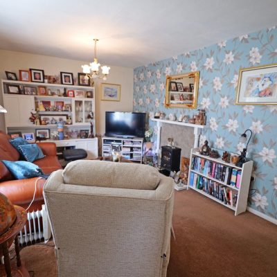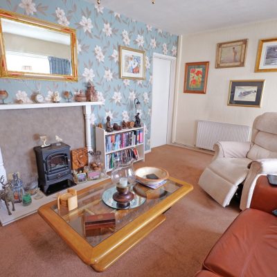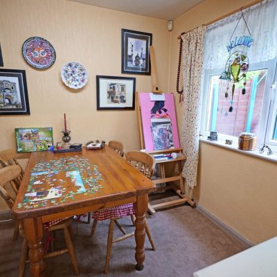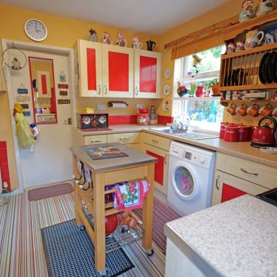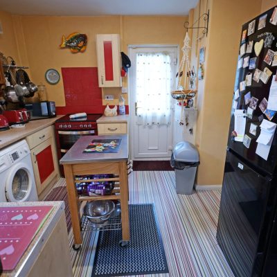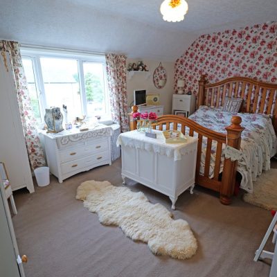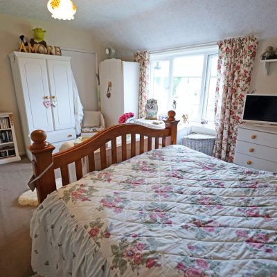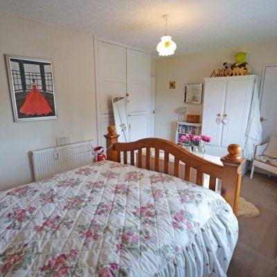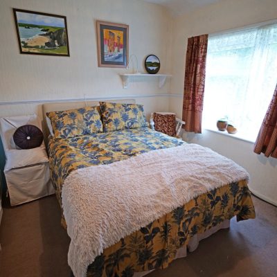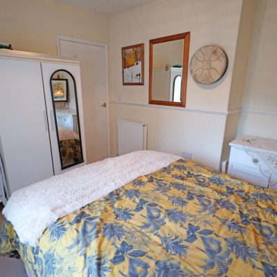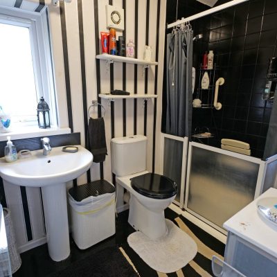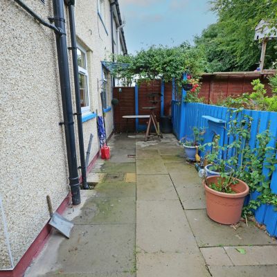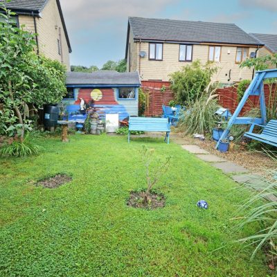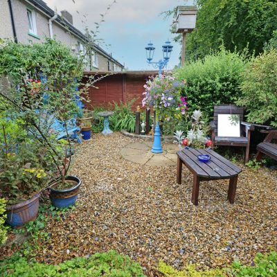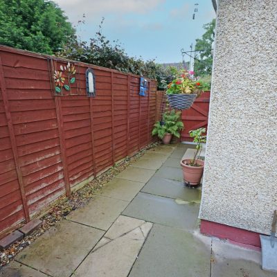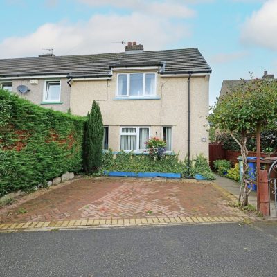Birtwistle Avenue, Colne
Property Features
- End House in Row of 4 with Off Rd Parking
- Nicely Proportioned Living Space
- Popular Location Near Alkincoats Park
- Truly Delightful, Good Sized Garden
- Spacious Living Rm & Separate Dining Rm
- Ftd Kitchen inc. Electric Cooker & Washer
- 2 Decent Sized Double Bedrooms
- 3 Pc Shower Rm & Boarded Loft Space
- PVC DG & Gas CH – New Boiler Ftd in 2025
- Viewing Rec – Ideal for FTB’s – No Chain
Property Summary
This end house, one in a short row of four, offers nicely proportioned living space and has the considerable advantage of off road parking at the front and a beautifully tended, attractively landscaped, good sized garden to the rear. Set in a popular location, this appealing abode is situated within comfortable walking distance of Alkincoats Park, Holt House Playing Fields and Sacred Heart RC Primary School and is also just a short drive from North Valley Retail Park, Sainsburys and Lidl Supermarkets and the M65 motorway. Suitable for a wide range of buyers, especially those looking for their first home, a young family or downsizers, this property is tidily presented and maintained and recommended for early viewing.
Benefiting from pvc double glazing and gas central heating, run by a condensing combination boiler which was newly installed in 2025, the accommodation briefly comprises an entrance hallway, a generously sized living room, a dining room, which overlooks the garden, and a fitted kitchen, which includes an electric cooker and a washing machine.
There are two decent sized double bedrooms on the first floor, with the largest one having a walk-in over-stairs cupboard/wardrobe and additional built-in storage cupboards, and a good-sized shower room, fitted with a three-piece white suite, including a large accessibility shower unit with an electric shower.
The front garden has been opened up and blocked paved to create off road parking space and the sizable, enclosed garden at the rear is a particular highlight and very alluring aspect of this property. It consists of paved and pebble covered patio areas, pebble covered borders, a lawn and a timber shed and the current owner of the house has previously received awards from ‘Colne in Bloom’ for this really lovely garden.
Full Details
Ground Floor
Entrance Hallway
PVC double glazed, frosted glass entrance door. Stairs leading to the first floor.
Living Room
16' 0" x 11' 0" (4.88m x 3.35m)
This pleasant room has a fireplace and an electric stove style fire, three pvc double glazed windows and a radiator.
Dining Room
8' 10" plus recess x 8' 5" (2.69m plus recess x 2.57m)
This second reception room has a pvc double glazed window and a radiator.
Kitchen
10' 4" plus recess x 10' 4" into recess (3.15m plus recess x 3.15m into recess)
The good sized kitchen has fitted units and drawers, laminate worktops, with tiled splashbacks, and a single drainer sink, with a mixer tap. It is also fitted with an electric cooker and a washing machine and has a pvc double glazed window, a radiator and a pvc double glazed, frosted glass external door.
First Floor
Landing
PVC double glazed window and radiator. There is access from the landing to the majority boarded loft space, which has an electric light and provides excellent storage space.
Bedroom One
15' 8" x 11' 0" plus recess (4.78m x 3.35m plus recess)
This spacious double room has a large built-in storage cupboard, which also houses the gas condensing combination central heating boiler, an over-stairs cupboard/wardrobe, with fitted shelves and hanging rails, a pvc double glazed window and a radiator.
Bedroom Two
10' 9" x 8' 10" plus recess (3.28m x 2.69m plus recess)
This second double room has a radiator and a pvc double glazed window, from which there is a lovely outlook over the rear garden.
Shower Room
8' 2" x 5' 5" (2.49m x 1.65m)
The good sized shower room is fitted with a three piece suite, comprising a large mobility shower cubicle, fitted with an electric shower and 'fold back' seat, a w.c. and a pedestal wash hand basin, with a mixer tap. It also has two pvc double glazed, frosted glass windows, a radiator and an extractor fan.
Outside
Front & Side
The former front garden has been block paved to create off road parking space. A wrought iron gate, with timber arbour and well established climbing plant over it, opens onto a paved pathway which leads to the main entrance door at the side of the house. There is a mature conifer hedge to one side of the driveway, small garden beds at the front and side too and external lights. A timber gate at the side of the house opens onto a paved area/path which leads to the rear and a there is also a small outbuilding, built into the side of the house, providing storage.
Rear
There is a paved patio area directly behind the house, then a timber gate, set into a matching fence, opens onto the good sized, beautifully tended and landscaped garden, which has a flagged path running through it, a pebble covered area, incorporating a circular paved patio, on which sits a period style ornamental street light, surrounded by small trees, shrubs and flowering plants. The path leads to a further area which is mainly laid to lawn, with surrounding borders, stocked with small trees and plants and a stone covered area at one side. There is also a good sized timber shed and a cold water tap.
Directions
From the M65 motorway, take the first exit off the large roundabout into Vivary Way, go straight ahead at the traffic lights and then, at the next roundabout take the first exit on the left into Harrison Drive. Continue up the hill to the mini roundabout and turn right into Birtwistle Avenue.
Viewings
Strictly by appointment through Sally Harrison Estate Agents. Office opening hours are Monday to Friday 9am to 5.30pm and Saturday 9am to 12pm. If the office is closed for the weekend and you wish to book a viewing urgently, please ring 07967 008914.
Disclaimer
Fixtures & Fittings – All fixtures and fitting mentioned in these particulars are included in the sale. All others are specifically excluded. Please note that we have not tested any apparatus, fixtures, fittings, appliances or services and so cannot verify that they are working order or fit for their purpose.
Photographs – Photographs are reproduced for general information only and it must not be inferred that any item is included in the sale with the property.
House to Sell?
For a free Market Appraisal, without obligation, contact Sally Harrison Estate Agents to arrange a mutually convenient appointment.
05H25TT
