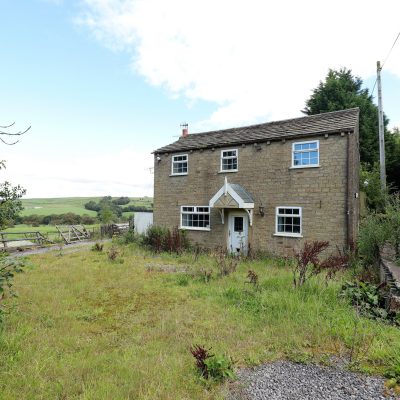Birchenlee Lane, Colne
Property Features
- Detached Cottage with Wonderful Views
- Set within approx 4.5 Acres of Grounds
- Perfect for Buyers looking for a Small Holding
- Requires Complete Renovation
- Ent Hall & Lounge/Diner with Stove
- Fitted Kitchen with Built-in Oven & Hob
- Good Sized Conservatory
- Ground Floor 3 Pc Bathroom
- Two Decent Double Bedrooms
- Garage, Lrge Garden and Grazing Lane
- PVC Dble Glazing & Gas Central Heating
- Early Viewing Highly Rec - No Chain
Property Summary
Located in a semi-rural setting, off Lenches Road, this detached cottage benefits from wonderful views over the surrounding countryside, and is set within approximately 4.5 acres of grounds, consisting mainly of gardens and grazing land. Absolutely perfect for a buyer looking for equestrian facilities or a small holding, this charming property requires complete renovation, but offers huge potential and scope to extend (subject to Local Authority Planning Permission) and has the makings of a really lovely home. For sale by informal tender - closing date for offers 31/08/23 at 12 noon. NO CHAIN INVOLVED.
Benefiting from pvc double glazing and gas central heating, the accommodation briefly comprises an entrance hall, with an open staircase, a lounge/diner, which has a fireplace, recessed into the chimney breast, fitted with a cast iron stove, and a good sized conservatory. The fitted kitchen has a built-in electric oven and a gas hob and there is a ground floor bathroom, fitted with a three piece white suite. On the first floor are two double bedrooms.
The property has two entrances, accessed by five barred gates, there is a substantial detached timber garage, a stable block and outbuildings which are in a state of considerable disrepair and will most likely need demolishing.
Full Details
Ground Floor
Entrance Hall
Two pvc double glazed entrance doors, stairs to the first floor, radiator and pvc double glazed window.
Lounge/Diner
14' 6" x 10' 8" (4.42m x 3.25m) plus 8' 4" x 6' 2" (2.54m x 1.88m)
This good sized room has a fireplace, recessed into the chimney breast and fitted with a cast iron solid fuel stove, a pvc double glazed window, two radiators and pvc double glazed French doors opening into the conservatory.
Conservatory
12' 3" x 8' 10" (3.73m x 2.69m)
PVC double glazed windows, radiator and pvc double glazed French doors, opening out to the garden.
Kitchen
7' 9" x 6' 1" (2.36m x 1.85m)
The kitchen has fitted units, laminate worktops, with tiled splashbacks, a single drainer sink, with a mixer tap. It also has a built-in electric oven and a gas hob, with an extractor hood over, a pvc double glazed window and a radiator.
Ground Floor Bathroom
Fitted with a three piece white suite comprising a bath, a pedestal wash hand basin and a w.c. PVC double glazed, frosted glass window, radiator and built-in storage cupboard. The gas central heating boiler is also housed in the bathroom.
First Floor
Landing
PVC double glazed window.
Bedroom One
14' 9" x 8' 3" plus 8' 7" x 5' 9" (4.50m x 2.51m plus 2.62m x 1.75m)
This spacious double room has two pvc double glazed windows, a radiator and exposed beams to the pitched ceiling.
Bedroom Two
14' 8" reducing to 11'5 x 9' 1" (4.47m reducing to 3.47m x 2.77m)
A second double room, with two pvc double glazed windows, a radiator and built-in cupboards housing the hot and cold water tanks. Access to the roof space.
Outside
The property has two entrances, accessed by five barred gates. There is a drive and gardens surrounding the cottage with various timber sheds, outbuildings and stables, which are in a very poor state.
Garage
There is a substantial timber garage.
Directions
From Colne town centre proceed towards Nelson on the A56, down Albert Road, passing the Municipal Hall on the right and then, immediately after the Crown Hotel on the right, turn left into Bridge Street. Continue from Bridge Street straight ahead into Knotts Lane, go up the hill and then take a left turning into Lenches Road, then turn first right into Birchenlee Lane.
Viewings
Strictly by appointment through Sally Harrison Estate Agents. Office opening hours are Monday to Friday 9am to 5.30pm and Saturday 9am to 12pm. If the office is closed for the weekend and you wish to book a viewing urgently, please ring 07967 008914.
Disclaimer
Fixtures & Fittings – All fixtures and fitting mentioned in these particulars are included in the sale. All others are specifically excluded. Please note that we have not tested any apparatus, fixtures, fittings, appliances or services and so cannot verify that they are working order or fit for their purpose.
Photographs – Photographs are reproduced for general information only and it must not be inferred that any item is included in the sale with the property.
House To Sell?
For a free Market Appraisal, without obligation, contact Sally Harrison Estate Agents to arrange a mutually convenient appointment.
15H23TT






















































