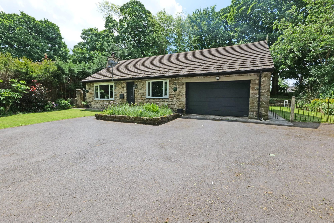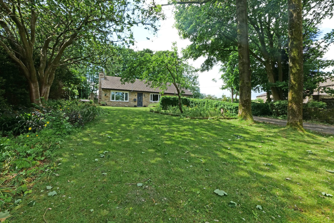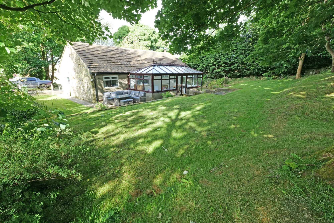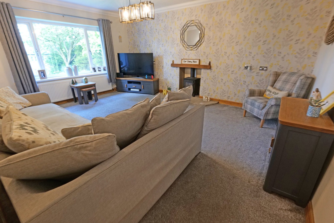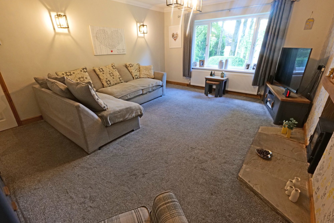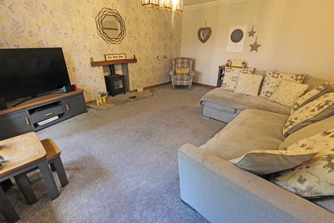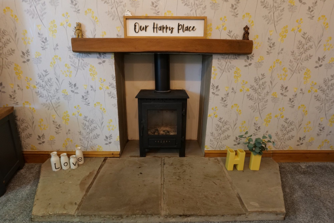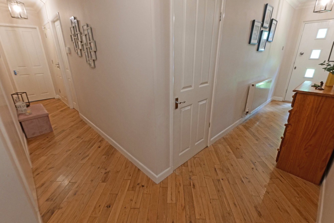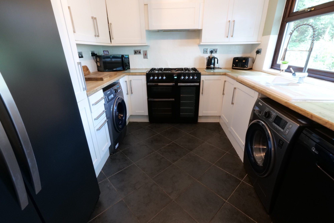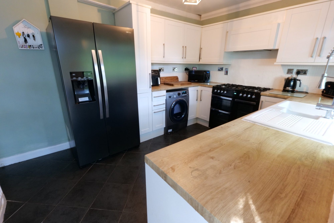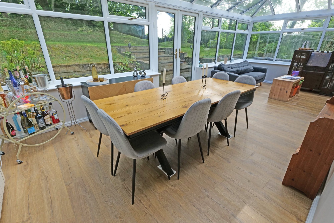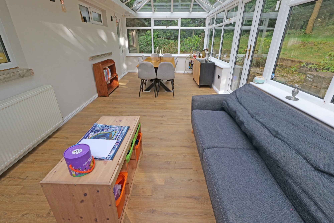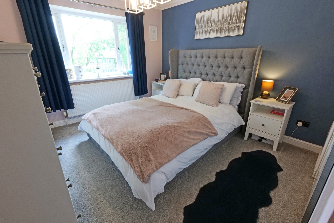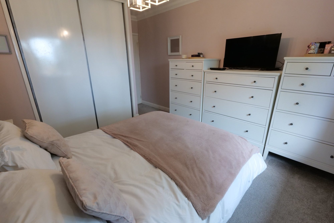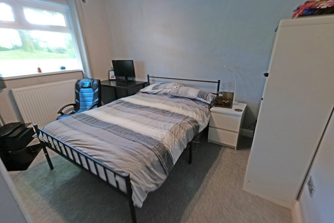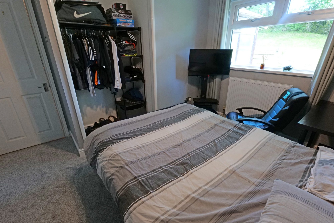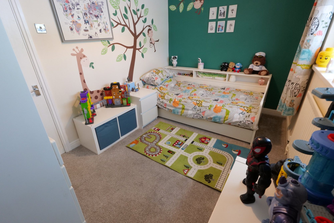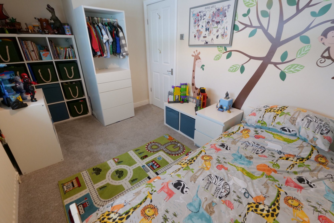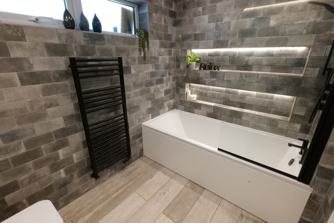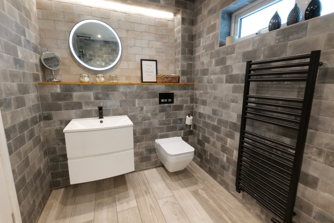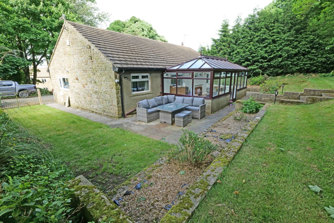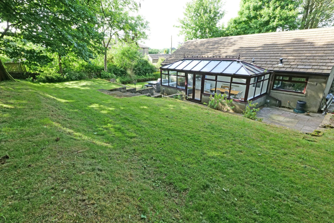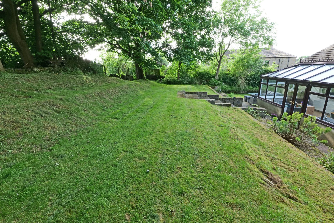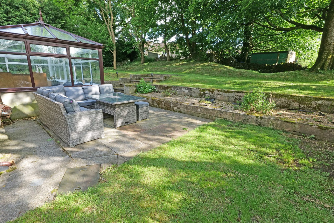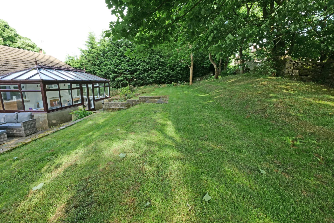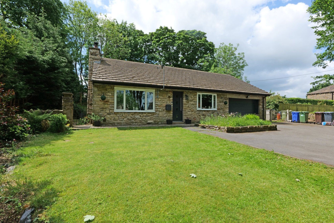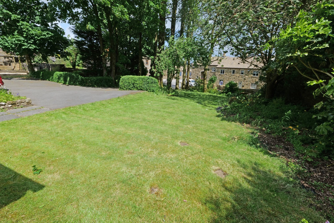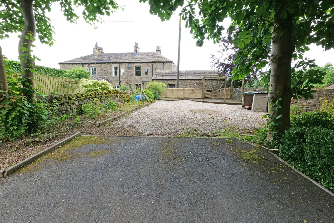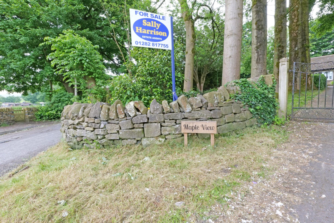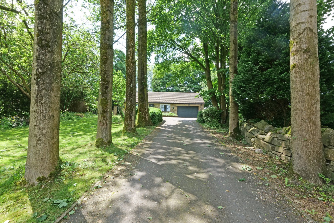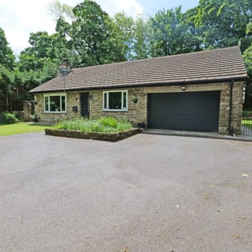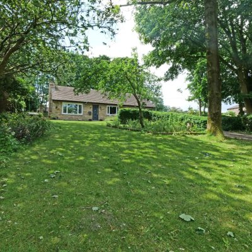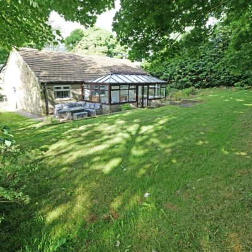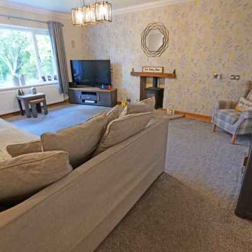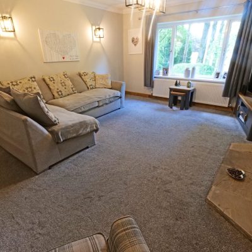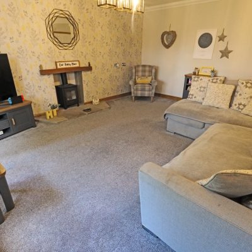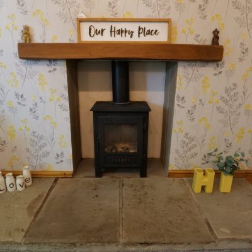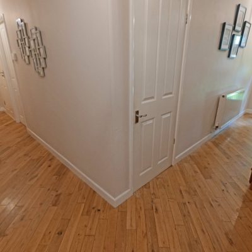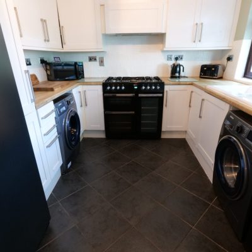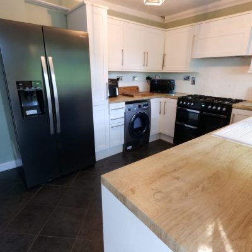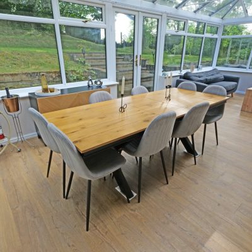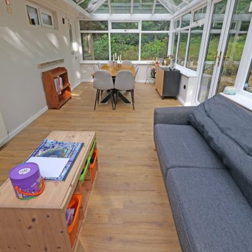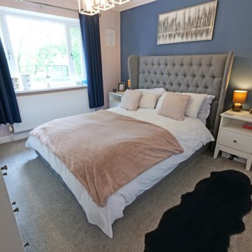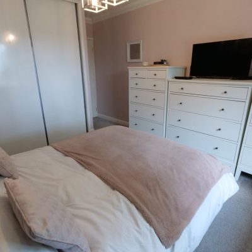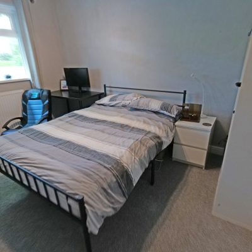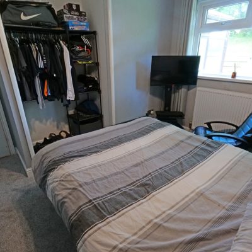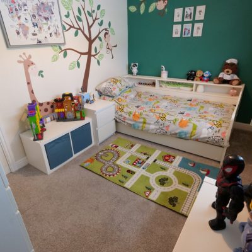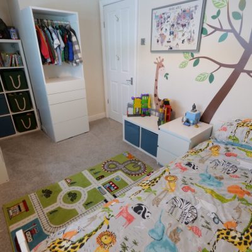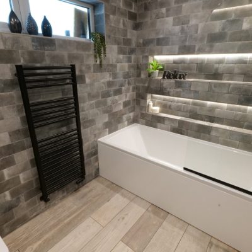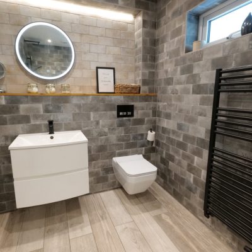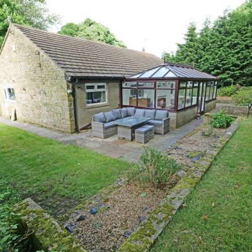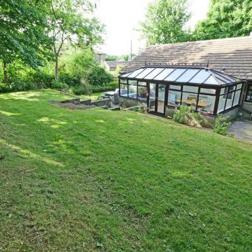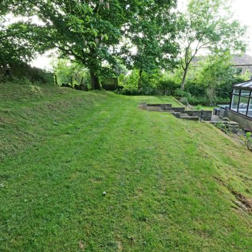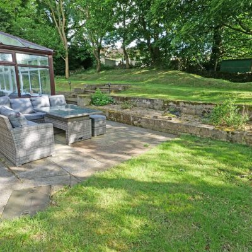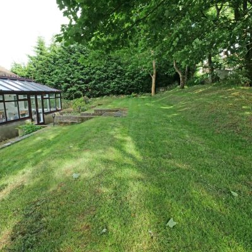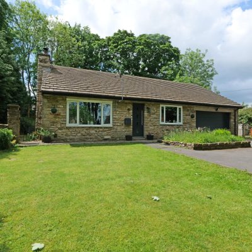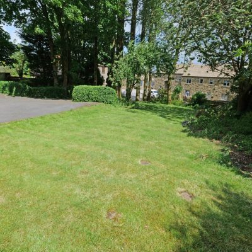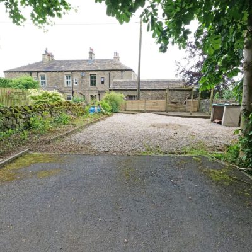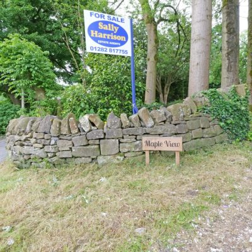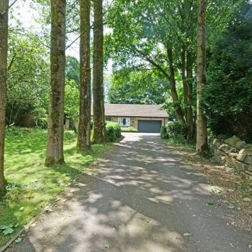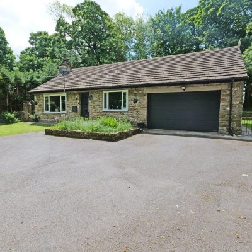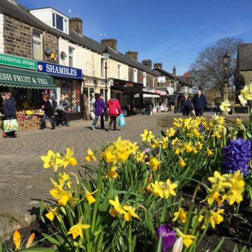Ben Lane, Barnoldswick
Property Features
- Superior Det Bungalow in Prime Loc.
- Large Plot with Delightful Gardens
- Highly Desirable Residential Area
- Abundant Parking - Space for Caravan
- Beautifully & Tastefully Presented
- Double Garage - Remote Controlled Door
- Hall & Spacious Lounge with Stove
- Good Sized Ftd Kitchen inc. Range Cooker
- Huge C’svtry Prov. Living & Dining Rm
- 3 Dble Bedrms & Stunningly Refurb’d Bathrm
- PVC Double Glazing & Gas CH
- Early Viewing Strongly Recommended
Property Summary
Located in a prime position, within its own grounds, in a highly desirable residential area on the outskirts of Barnoldswick, this prestigious, individually designed, detached bungalow is set on an usually large plot, with fabulous mature gardens to both the front and rear, and has the considerable advantage of an integral double garage, with a remote controlled door, as well as an abundance of parking space, including the facility to park a caravan or motorhome too. Early viewing is strongly recommended and essential to fully appreciate the very generously proportioned, beautifully presented living space, as well as the many other exceptional attributes this exclusive bungalow has to offer.
Complemented by pvc double glazing and gas central heating, the tastefully furbished accommodation briefly comprises an entrance hall, laid with attractive light wood flooring, an extremely pleasant, spacious lounge, featuring a fireplace fitted with an ‘Esse’ multi-fuel stove, and a sizeable kitchen, which is equipped with modern units and fitted with a range style cooker. A particularly impressive and most beneficial addition to the bungalow is the huge conservatory, which is currently used as a fantastic living and dining room, with French doors leading out to the wonderful garden at the rear.
There are three double bedrooms, two of which have fitted wardrobes and a luxury bathroom, recently re-furbished to a very high specification, which is fully tiled and fitted with a quality three piece white suite, with a ‘rainfall’ style shower over the bath and underfloor heating.
Wrought iron double gates, set in a dry stone wall, open onto the tarmac drive, which extends to a sizeable parking and turning area in front of the bungalow. There is also a further substantial pebble covered area, with a decked patio, providing additional parking space and the perfect spot to store a caravan or motorhome, if needed. The integral double garage, yet another noteworthy and valuable asset of this enticing abode, was re-fitted with a new electric remote and blue tooth controlled up and over door in 2023 and has an internal door giving access into the hall in the bungalow. The delightful grounds and gardens surrounding the dwelling offer enormous potential and scope and are currently primarily lawned, with borders stocked with a variety of shrubs, flowering plants and a number of mature trees.
Full Details
Entrance Hall
Composite entrance door (newly fitted in 2023), radiator, walk-in cloaks/storage cupboard and an additional built-in storage cupboard. The hall is laid with attractive, good quality wood flooring and has an internal door giving access from the hall into the garage.
Lounge
16' 10" x 13' 7" (5.13m x 4.14m)
An impressive and very spacious, yet inviting room, which has a large pvc double glazed window, looking out over the front garden, and features an Esse wood burning stove, set in a recessed fireplace and seated on a stone hearth, with an oak mantel above. It also has a radiator, wall light points, television and telephone points.
Kitchen
12' 4" plus recess x 9' 3" plus recess (3.76m plus recess x 2.82m plus recess)
The generously proportioned kitchen is fitted with a range of modern white units, has worktops, with co-ordinating tiled splashbacks, and a one and a half bowl ceramic sink, fitted with a superior quality flexible mixer tap. It is also fitted with a large range style cooker, has plumbing for a washing machine and dishwasher and space for a condenser tumble dryer. There is also plumbing providing a cold water supply for an American style fridge/freezer, a radiator, tiled floor and pvc double glazed window, looking out over the rear garden. A frosted glass internal door gives access into the conservatory.
Conservatory
24' 2" x 10' 4" (7.37m x 3.15m)
A fabulous and particularly advantageous addition to the bungalow, the unusually large pvc double glazed conservatory provides a fantastic family living and dining room. It is laid with wood finish laminate flooring, has a radiator, a wall mounted electric heater, and wall light points. Central French double doors open out to the rear garden.
Bedroom One
11' 5" to wardrobe fronts, plus recess x 10' 11" (3.48m to wardrobe fronts, plus recess x 3.33m)
Benefitting from the very pleasant aspect from the front, the master bedroom has a sizeable double wardrobe, providing abundant storage space, a radiator and a pvc double glazed window.
Bedroom Two
11' 4" x 8' 3" plus recess (3.45m x 2.51m plus recess)
Another double, the second bedroom overlooks the lovely rear garden and has a radiator and a pvc double glazed window.
Bedroom Three
11' 2" plus recess x 7' 11" (3.40m plus recess x 2.41m)
This third double bedroom, has a pvc double glazed window and a radiator.
Bathroom
Recently refurbished to an exceptionally high standard, the fabulous bathroom is fully tiled, has the benefit of underfloor heating and is fitted with a superior quality, contemporary three piece white suite, comprising a bath, with a mixer tap, a fixed 'rainfall' style shower over, an additional, flexible shower head and a shower screen door, as well as a w.c. and a wash hand basin, with a mixer tap, set into a unit below, with two soft closing drawers. There are three feature niches, which all incorporate concealed lighting, and an illuminated, circular vanity mirror, a pvc double glazed, frosted glass window, an extractor fan and downlights recessed into the ceiling.
Outside
Garage
15' 0" x 14' 10" (4.57m x 4.52m)
A particularly noteworthy and beneficial asset of this superior bungalow, the integral double garage has a remote controlled up and over door, which was newly fitted in 2023 and which can also be operated by Bluetooth, via a mobile phone app. It also has a pvc double glazed window, electric power and light, a cold water tap and fitted units. There is access to the loft space and the garage also houses the gas condensing combination boiler.
Gardens/Grounds
Wrought iron double gates open onto a drive, which leads up to a large parking and turning area, providing an abundance of parking space and the whole of the drive and parking area is tarmac covered. Dry stone walls encircle most of the good sized front garden, which has a lawn and borders, stocked with a variety of shrubs and flowering plants. The front garden also boasts a number of splendid mature trees and there is also another substantial area of ground/garden at the right hand side of the parking/turning area, which is mainly pebble covered for easy maintenance, with a garden border and a decked patio with a pergola. There are pedestrian gates at either side of the bungalow, giving access to the rear, plus additional wrought iron double gates opening onto an area at one side, which is laid to lawn with a raised garden area. This area would be an ideal space for storing a caravan or motor home, as would the pebble covered area too. There is a further considerable amount of garden at the rear, which is terraced with wide, shallow steps in the centre, and consists of a lawn, a pebble covered border, mature trees and a variety of shrubs. There is also a paved patio, an external water tap and external lighting.
Special Note
We are required under the Estate Agents Act 1979 and the Provision of Information Regulations 1991, to point out that the client we are acting for on the sale of this property is a connected person as defined by that Act.
Directions
Proceed from our office on Church Street into Skipton Road. Go past the Holy Trinity Church set up on the left, then, at the T junction, turn left and then turn right at the mini roundabout, continuing on Skipton Road. Carry on this road, past Rolls Royce, up the hill and over the canal bridge. Take the third right turning (on the sweeping left hand bend) into Ben Lane and Maple View is on the right, opposite the new houses on the left.
Viewings
Strictly by appointment through Sally Harrison Estate Agents. Office opening hours are Monday to Friday 9am to 5.30pm and Saturday 9am to 12pm. If the office is closed for the weekend and you wish to book a viewing urgently, please ring 07967 008914.
Disclaimer
Fixtures & Fittings – All fixtures and fitting mentioned in these particulars are included in the sale. All others are specifically excluded. Please note that we have not tested any apparatus, fixtures, fittings, appliances or services and so cannot verify that they are working order or fit for their purpose.
Photographs – Photographs are reproduced for general information only and it must not be inferred that any item is included in the sale with the property.
House to Sell?
For a free Market Appraisal, without obligation, contact Sally Harrison Estate Agents to arrange a mutually convenient appointment.
10F24TT
