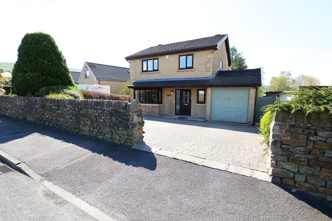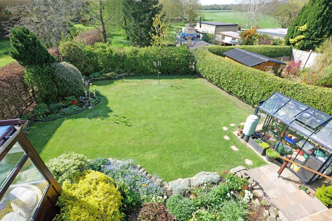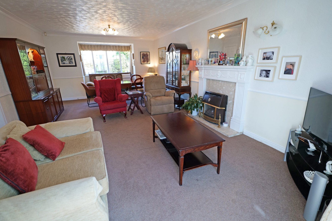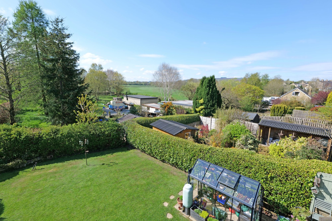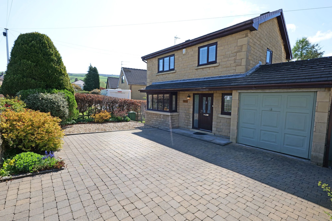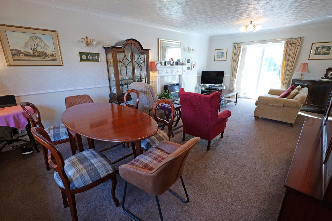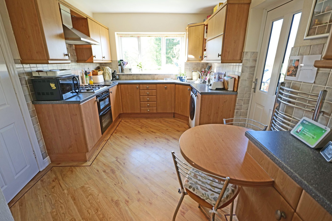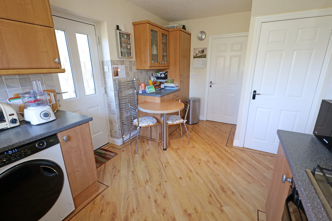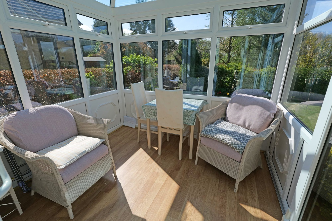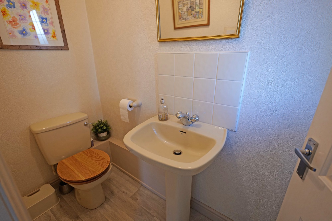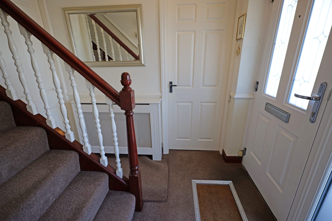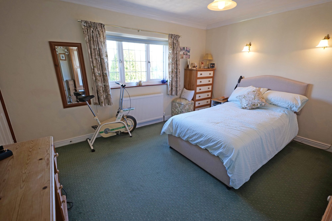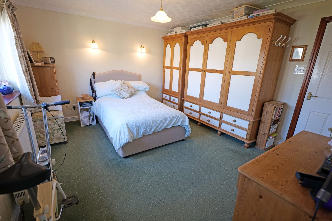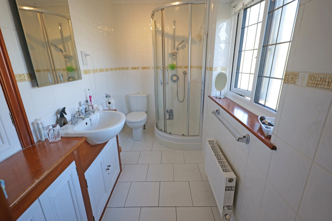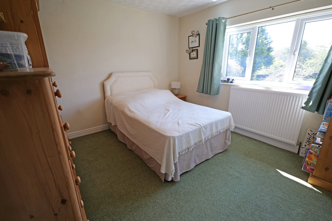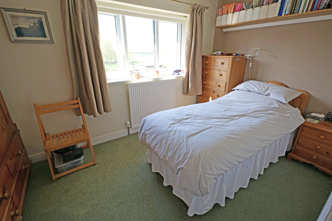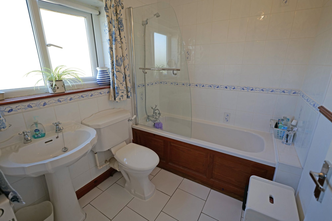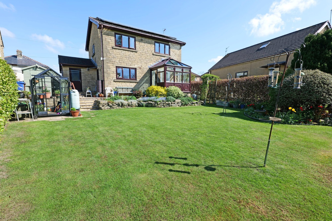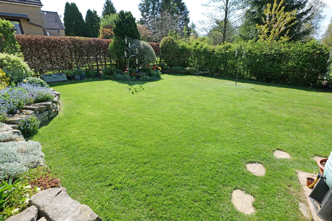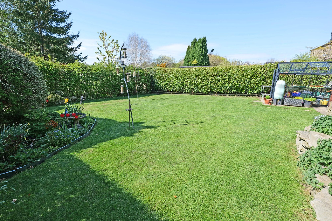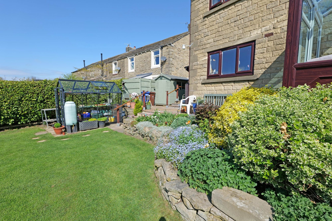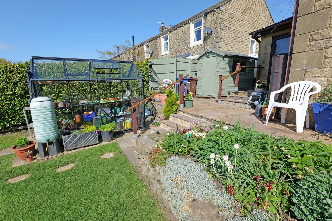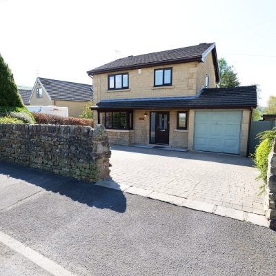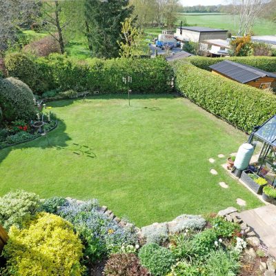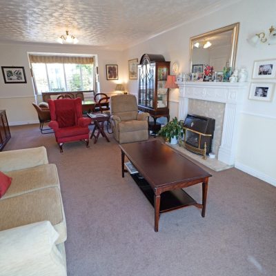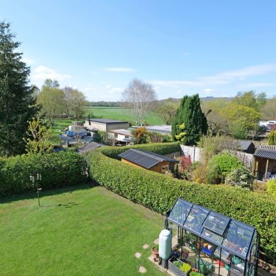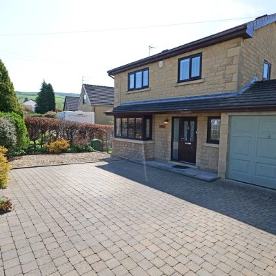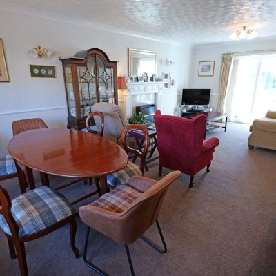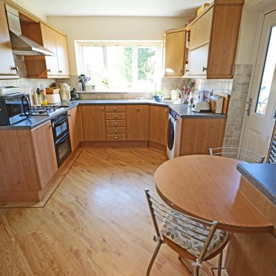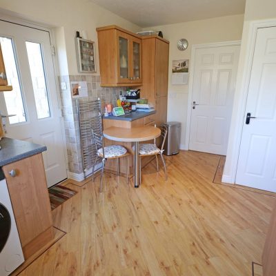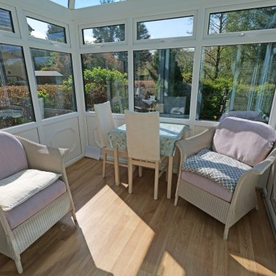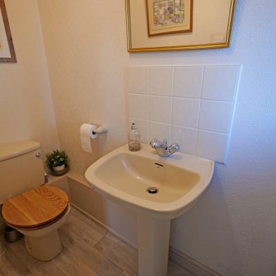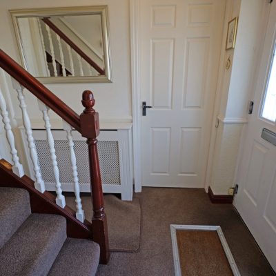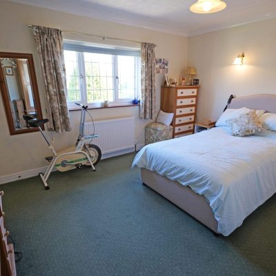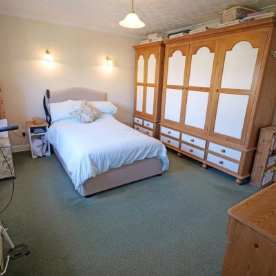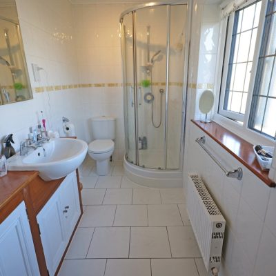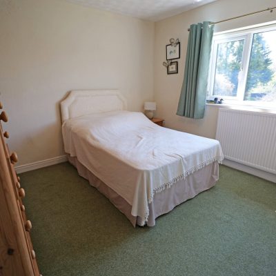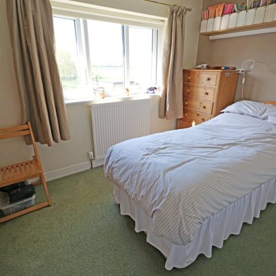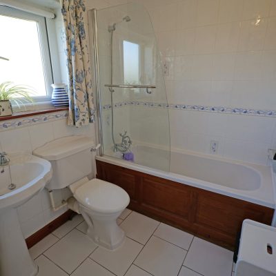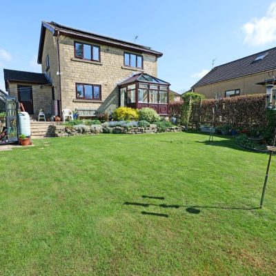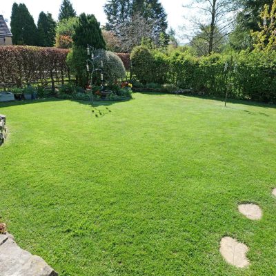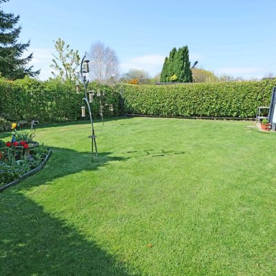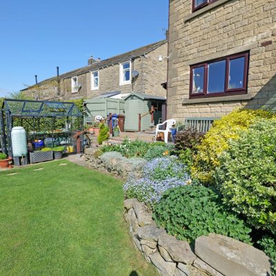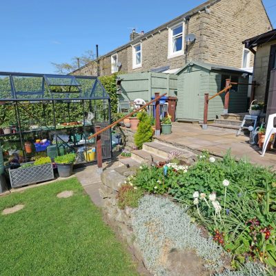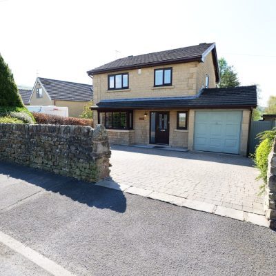Barnwood Road, Earby
Property Features
- Individually Designed & Built Det. Family Hse
- Well Presented & Good Sized Accomm
- Ent. Hall, GF WC & Large Lounge/Diner
- Cons’vtry, Spacious Kitchen inc. Appl’ces
- 3 Double Size Bedrms – 2 with Lovely Views
- Desirable Loc – Stunning Views from Rear
- En- Suite Shower Rm & Family Bathrm
- Garage & Parking for 2/3 Cars/Motorhome
- Fabulous, Beautifully Tended Garden
- PVC Dble/Triple Glzg & GCH – Early Vwg Rec
Property Summary
Situated in a highly sought after residential area on the outskirts of Earby, close to picturesque open countryside, yet also within easy reach of the town’s primary school and amenities in the centre, this particularly appealing, individually designed and built detached family house boasts many desirable attributes, including well-proportioned living space, a beautifully tended, attractively landscaped garden at the rear, a large blocked paved drive, allowing ample parking, and a good sized, attached garage.
Perfect for a growing family, the tastefully furbished and well-presented accommodation is complemented by pvc double and triple glazing and gas central heating, run by a condensing combination boiler, and briefly comprises an entrance hall, ground floor w.c. and a spacious lounge/diner, with a bay window in the front elevation, a fireplace with a fitted gas fire and a double glazed, sliding patio door opening into the pvc double glazed conservatory at the rear, which is an especially advantageous addition and overlooks the lovely garden. The kitchen is well equipped with a good range of units and has laminate worktops, a small, fitted table, a built-in electric double oven/grill and gas hob and an integral slimline dishwasher.
On the first floor there is a landing, with a built-in airing cupboard, and three decent sized bedrooms, all of which will take a double bed, with the largest having a fully tiled, en-suite shower room and the two at the rear having the advantage of fabulous, far reaching views. The family bathroom is fitted with a three-piece white suite and has a shower over the bath.
This impressive home sits on a sizable plot and, in addition to the large driveway at the front, there are garden and pebble covered borders and access down both sides of the house to the rear garden, which is surrounded and screened by mature hedging and consists of an Indian stone flagged patio directly behind the house and garage, with steps leading down to a lawn. There are also beds/borders, stocked with a variety of shrubs and flowering plants, a hardstanding for a greenhouse (greenhouse not included), a timber shed and external light.
Full Details
Ground Floor
Entrance Hallway
Double glazed, frosted glass, composite entrance door, with a pvc triple glazed, frosted glass window at one side. Partially open staircase to the first floor, with a spindled balustrade, radiator, with a decorative cover, and dado rail.
Ground Floor WC
Fitted with a two piece suite, comprising a pedestal wash hand basin, with a tiled splashback, and a w.c. PVC triple glazed, frosted glass window and a radiator.
LoungeDiner
22' 11" plus bay and recess x 13' 5" (6.99m plus bay and recess x 4.09m)
This spacious and impressive room features a pvc triple glazed bay window and an 'Adam' style fireplace, with a marble inset and hearth, fitted with a gas fire. It also has a pvc double glazed sliding patio door, which opens into the conservatory, a dado rail and two radiators.
Conservatory
8' 6" x 7' 7" (2.59m x 2.31m)
Overlooking the rear garden, with views beyond, the pvc double glazed conservatory is a particularly beneficial addition to this lovely home. It is laid with wood effect laminate flooring and has a pvc double glazed sliding patio door leading out to the garden.
Breakfast/Dining Kitchen
15' 8" into recess x 9' 2" (4.78m into recess x 2.79m)
The good sized kitchen well equipped with range of units and drawers, laminate worktops, with tiled splashbacks, and a one and a half bowl sink, with a mixer tap. It also has a small, built-in dining table, an electric double oven/grill, a gas hob, with a stainless steel extractor canopy over, an integral slimline dishwasher and plumbing and space for a washing machine. The kitchen is laid with quality Karndean flooring, has a pvc double glazed window, an understairs store cupboard/pantry and a double glazed composite external door.
First Floor
Landing
Access to the majority boarded loft space, via a retractable ladder, radiator and a built-in airing cupboard, which has fitted shelves.
Bedroom One
13' 5" x 11' 10" (4.09m x 3.61m)
This good sized double room has a pvc triple glazed window, wall light points and a radiator.
En-Suite Shower Room
9' 2" x 4' 8" (2.79m x 1.42m)
Fully tiled and a really nice size, the en-suite is fitted with a three piece white suite, comprising a glazed corner shower cubicle, a w.c. and a wash hand basin, with a mirror above, set into a vanity unit, with base cupboards below. It also has a pvc triple glazed window, radiator and tiled floor.
Bedroom Two
10' 9" x 10' 5" (3.28m x 3.17m)
Having the advantage of the wonderful long distance views from the rear, this second double room has a pvc double glazed window and a radiator.
Bedroom Three
12' 4" x 7' 5" (3.76m x 2.26m)
Providing a large single or small double and also having the benefit of the rural views, this room has a pvc double glazed window and a radiator.
Bathroom
7' 10" x 5' 11" (2.39m x 1.80m)
Fitted with a three piece white suite, comprising a bath, which has a mixer tap and shower attachment, a ceiling height tiled splashback and a glazed shower screen, as well as a w.c. and a pedestal wash hand basin, both also having tiled splashbacks. PVC double glazed, frosted glass window, radiator and tiled floor.
Outside
Front
A sizeable block paved forecourt provides a good amount of off road parking space and there is also a pebble covered garden area, stocked with mature shrubs and a conifer. A wood gate at the side of the garage gives access into the rear garden.
Attached Garage
17' 8" x 8' 4" (5.38m x 2.54m)
The garage has an up and over door, electric power and light, fitted shelves and houses the wall mounted gas condensing combination boiler. PVC double glazed, frosted glass personal door.
Rear
A particular highlight of this desirable property, the fabulous, enclosed rear garden is very attractively landscaped and lovingly tended by the current owners and is surrounded by mature hedging. Directly behind the house is an Indian stone flagged patio from which steps lead down to a sizeable lawn. There are also well stocked borders/beds, which are bursting with an array of shrubs and flowering plants, a flagged area providing a hardstanding for a greenhouse (please note that the greenhouse currently in the garden is not included in the sale) and a small timber shed located behind the garage.
Directions
Proceed into Earby on the A56, along Colne Road, via Kelbrook and Sough. On entering Earby, go past the Station Hotel and the terraced houses on the right and then turn sharp right immediately after the first parade of shops on the right (where the road forks) into New Road. Continue to the ‘T’ junction at the top of New Road, turn right into Green End Road, continue straight ahead into Longroyd Road. Proceed to the end of Longroyd Road, round the left hand bend into Barnwood Road and the house is on the right.
Viewings
Strictly by appointment through Sally Harrison Estate Agents. Office opening hours are Monday to Friday 9am to 5.30pm and Saturday 9am to 12pm. If the office is closed for the weekend and you wish to book a viewing urgently, please ring 07967 008914.
Disclaimer
Fixtures & Fittings – All fixtures and fitting mentioned in these particulars are included in the sale. All others are specifically excluded. Please note that we have not tested any apparatus, fixtures, fittings, appliances or services and so cannot verify that they are working order or fit for their purpose.
Photographs – Photographs are reproduced for general information only and it must not be inferred that any item is included in the sale with the property.
House to Sell?
For a free Market Appraisal, without obligation, contact Sally Harrison Estate Agents to arrange a mutually convenient appointment.
12E25TT
