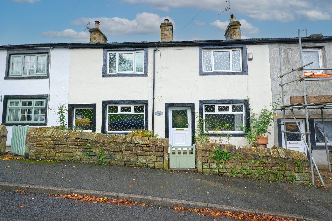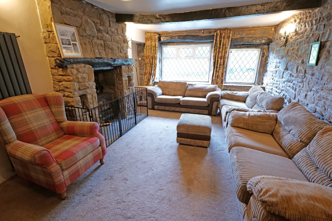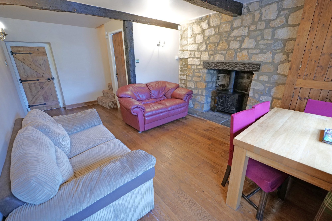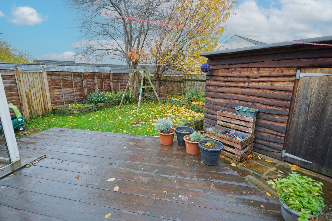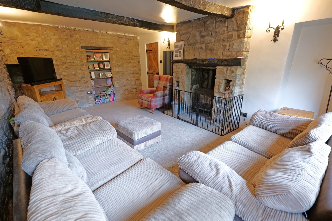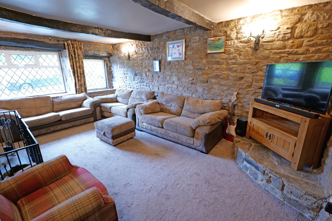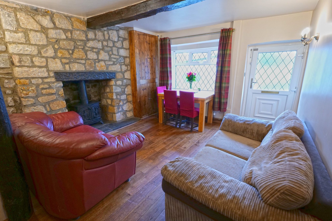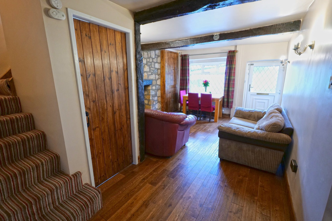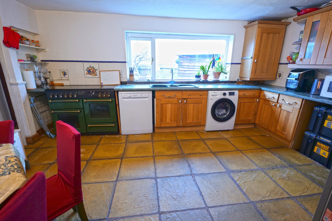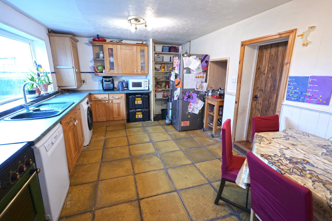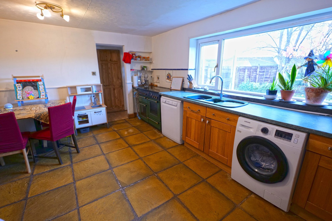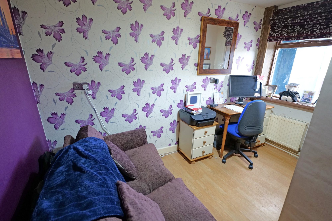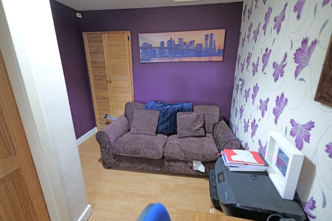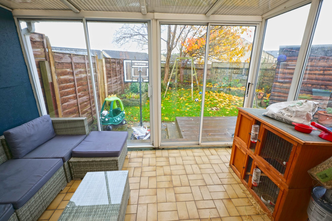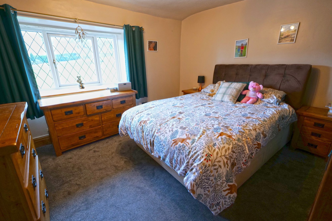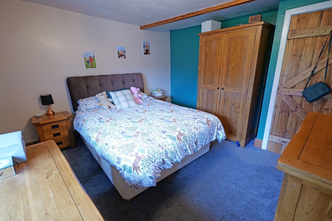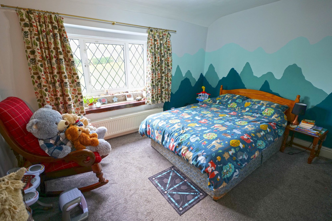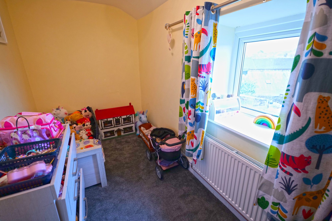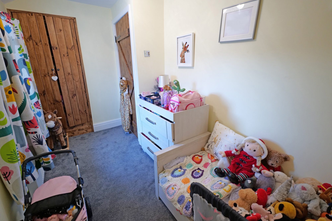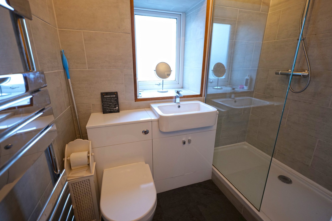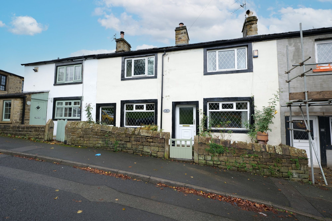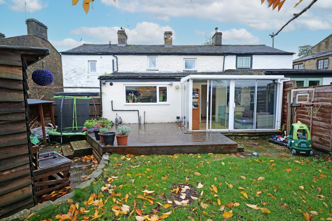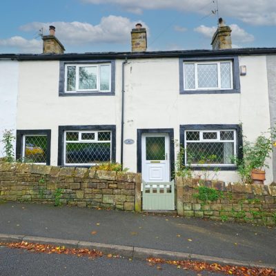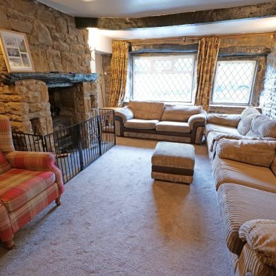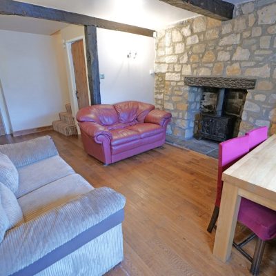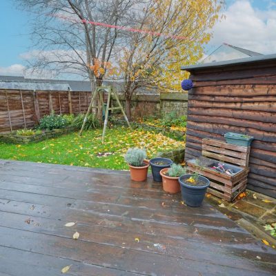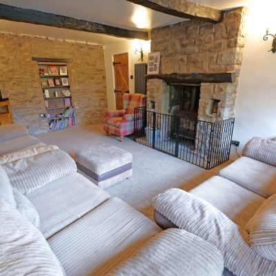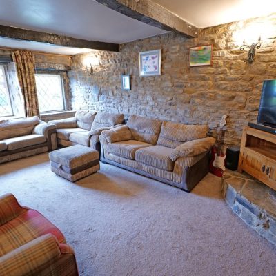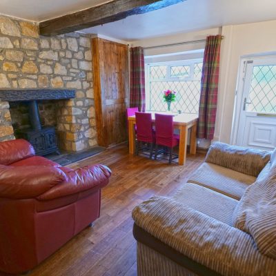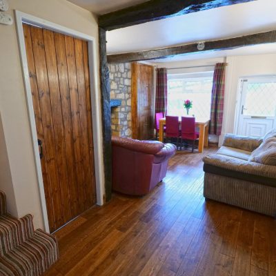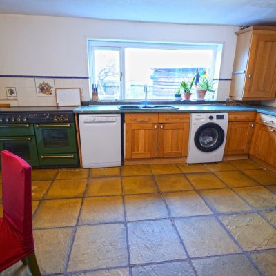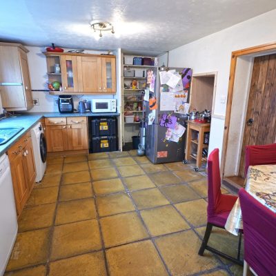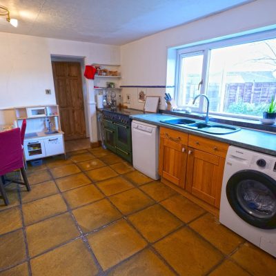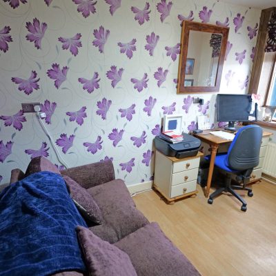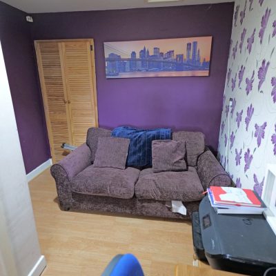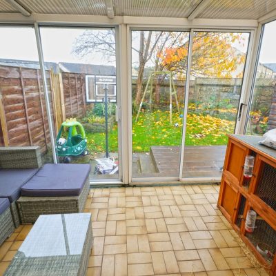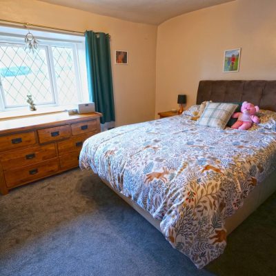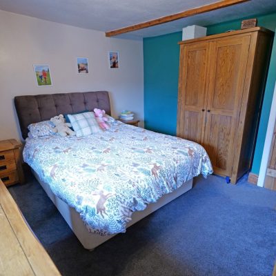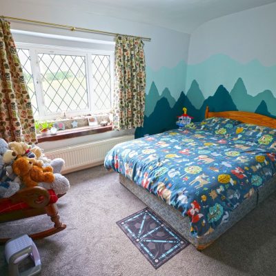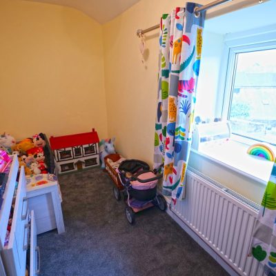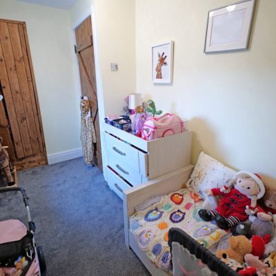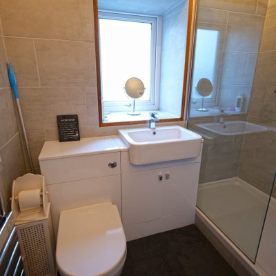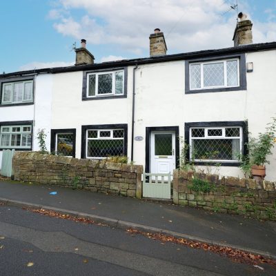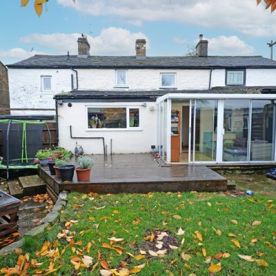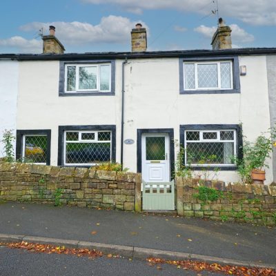Aspen Lane, Earby
Property Features
- Desirable, Double Fronted Cottage
- Previously Two Cottages Converted to One
- Lovely Open Outlook over Green
- 2 Spacious Reception Rooms with Stoves
- Large Dining Kitchen with Range Cooker
- Home Office/4th Bed & Conservatory
- 3 Good Sized Bedrms - 2 with Ftd Furniture
- Attractive, Fully Tiled Shower Room
- Delightful Rear Garden with Decked Patio
- PVC DG & GCH, Viewing Essential to Apprec.
- Generously Proportioned Family Home
- Short Walk from Shops & Primary School
Property Summary
A great opportunity to acquire a most desirable double fronted cottage, perfectly positioned overlooking the picturesque village green from the front and benefiting from a delightful garden at the rear. Internal viewing is essential to full appreciate the size of the living space offered by this appealing home, which was previously two cottages converted into one. It is conveniently located for easy access to the town centre shops, cafes and other amenities and is situated within close proximity to Springfield Primary School, making this well proportioned home a perfect family residence.
Benefiting from pvc double glazing and gas central heating, the ground floor accommodation features a spacious living/dining room, laid with engineered oak flooring, highlighted by an exposed stone wall and a fireplace recess fitted with a multi fuel stove. There is also a generously proportioned second lounge, also presenting exposed stonework to the majority of the room, with a fireplace recessed into the chimney breast fitted with another multi fuel stove. The large dining kitchen is fitted with wood fronted units and incorporates a Range style cooker (The hob is in working order but the ovens currently do not work). Completing the ground floor is a rear entrance hallway, leading into a conservatory, which opens onto the garden, and off the hallway is another room, offering superb flexibility to be utilised as a fourth bedroom, currently used as a home office.
To the first floor are three good sized bedrooms, two of which having built-in wardrobes and shelved cupboards. This level is completed by a fully tiled shower room, tastefully furbished with a modern three piece white suite, including a larger than standard shower.
Externally, there is a garden forecourt, and at the rear is a nice sized garden, which has a lawn, a decked patio, a timber shed and a log store.
Full Details
Ground Floor
Entrance
PVC double glazed, frosted glass entrance door, leading into the living/dining room.
Living/Dining Room
12'0" extending to 18' 5" into recess x 11' 7" plus recesses (3.66m extending to 5.61m into recess x 3.53m plus recesses)
This spacious room is laid with engineered oak flooring and has an exposed stone wall, which incorporates a fireplace, fitted with a multi-fuel stove. It also has built-in shelved cupboards, wall light points, a pvc double glazed window, radiator, ceiling beams and stairs to the first floor, with an under-stairs storage/cloaks cupboard, which has an electric light.
Lounge
18' 7" x 12' 0" plus recess (5.66m x 3.66m plus recess)
This generously proportioned room features exposed stone walls and a floor to ceiling stone fireplace, fitted with a multi-fuel stove. It also has two pvc double glazed windows, wall light points, a contemporary upright radiator and beams to the ceiling.
Dining Kitchen
15' 6" x 10' 9" (4.72m x 3.28m)
The large kitchen allows ample space for a dining table and has wood fronted fitted units, laminate worktops, with tiled splashbacks, and a one and a half bowl sink, with a mixer tap. It is also fitted with a range style cooker (the hob is in working order but the ovens currently do not work), has plumbing for a washing machine and dishwasher, a pvc double glazed window and a radiator. The gas combination central heating boiler is housed in a wall cupboard and the floor of the kitchen is tiled.
Inner Hallway
Doors giving access into the home office and conservatory.
Home Office/Occasional Fourth Bedroom
8' 3" x 5' 7" (2.51m x 1.70m) plus 4' 10" x 5' 2" (1.47m x 1.57m)
This room offers the flexibility to provide any number of purposes. It is currently used as a home office, but has previously served as an occasional fourth bedroom and has a window, obtaining borrowed light from the conservatory, a built-in cupboard and a radiator.
Conservatory
10' 11" x 7' 7" (3.33m x 2.31m)
The double glazed conservatory has two sliding patio doors, opening onto the garden at the rear, a radiator, tiled floor and electric power and light.
First Floor
Landing
Radiator, wall light points and a shelved cupboard.
Bedroom One
12' 2" into recess x 12' 0" (3.71m into recess x 3.66m)
This generous double room has a radiator and a pvc double glazed window, benefiting from the pleasant open outlook from the front.
Bedroom Two
12' 0" x 9' 0" to wardrobe fronts (3.66m x 2.74m to wardrobe fronts)
Another decent double room, with built-in wardrobes, a radiator and a pvc double glazed window, also enjoying the lovely open aspect from the front.
Bedroom Three
11' 11" x 5' 11" (3.63m x 1.80m)
A good sized single room, with a radiator, pvc double glazed window and a built-in, shelved cupboard.
Shower Room
Fully tiled and tastefully furbished, the shower room is fitted with a modern three piece white suite, comprising a larger than standard shower cubicle and a wash hand basin and a w.c., which are set into cabinets, with a cupboard under the basin. Chrome finish radiator/heated towel rail and pvc double glazed, frosted glass window.
Outside
Front
Garden forecourt.
Rear
A particularly alluring attribute, the enclosed garden has a decked patio, a lawn, with a raised shrub border, two mature trees, a log store, a timber shed, a cold water tap and external electric light and power point.
Directions
Proceed into Earby on the A56, via Thornton-in-Craven, along Skipton Road. Go past the Punch Bowl pub on the left and All Saints Church on the right, then, immediately through the bend, turn left into School Lane. Continue on to the end of School Lane, go over the bridge and to the mini roundabout. Go straight ahead into Water Street and, after the row of shops on the right, turn right into Aspen Lane.
Viewings
Strictly by appointment through Sally Harrison Estate Agents. Office opening hours are Monday to Friday 9am to 5.30pm and Saturday 9am to 12pm. If the office is closed for the weekend and you wish to book a viewing urgently, please ring 07967 008914.
Disclaimer
Fixtures & Fittings – All fixtures and fitting mentioned in these particulars are included in the sale. All others are specifically excluded. Please note that we have not tested any apparatus, fixtures, fittings, appliances or services and so cannot verify that they are working order or fit for their purpose.
Photographs – Photographs are reproduced for general information only and it must not be inferred that any item is included in the sale with the property.
House to Sell?
For a free Market Appraisal, without obligation, contact Sally Harrison Estate Agents to arrange a mutually convenient appointment.
18K25TT/11L25TT
