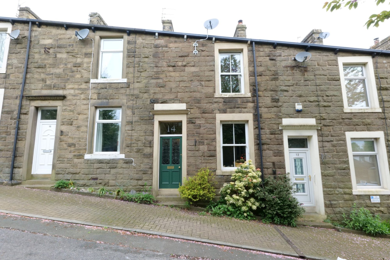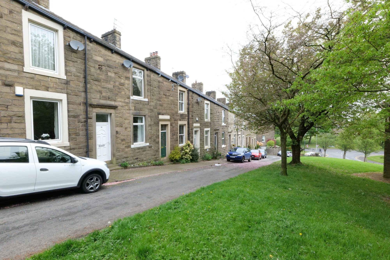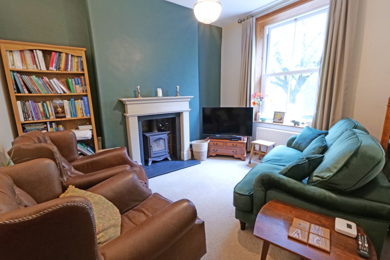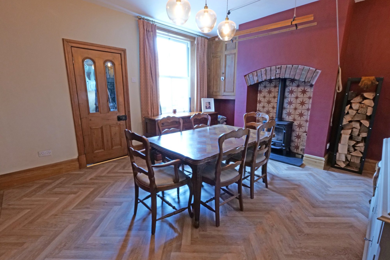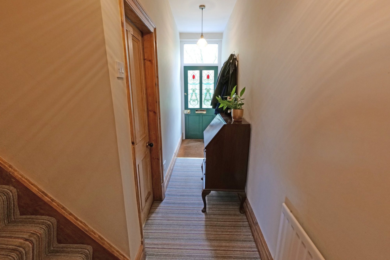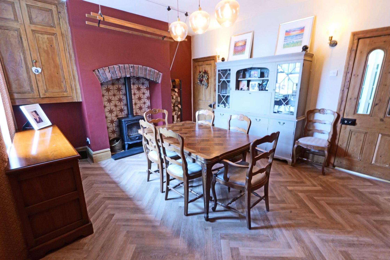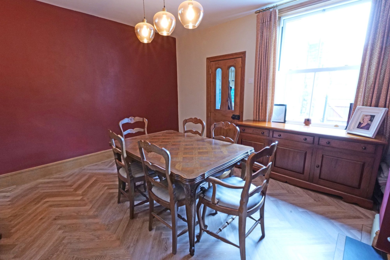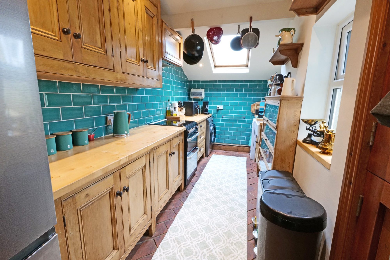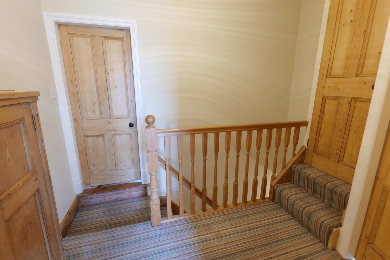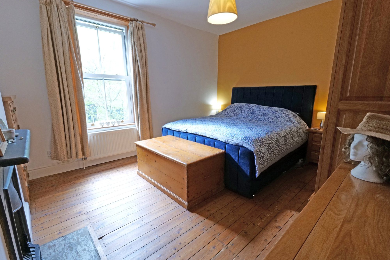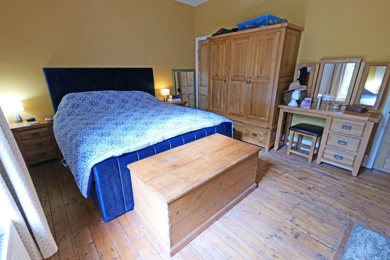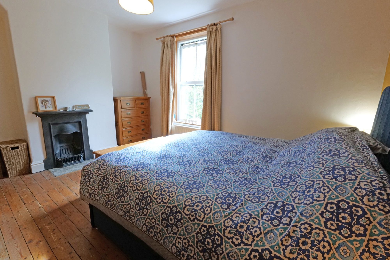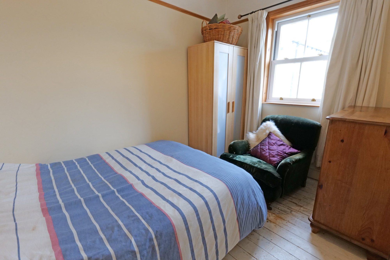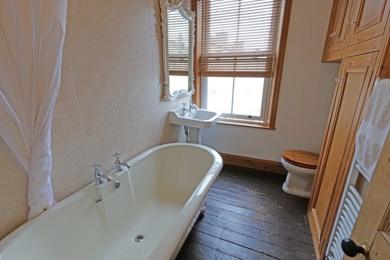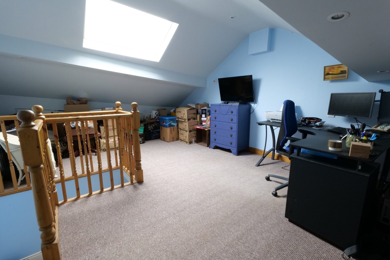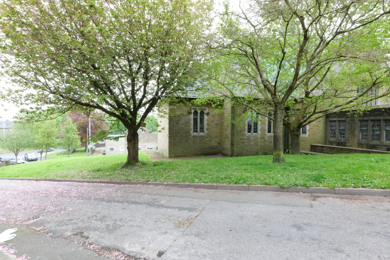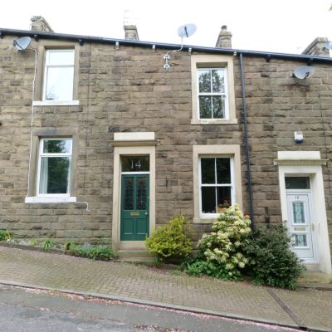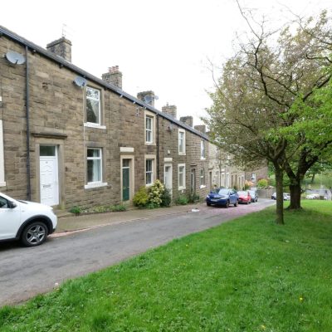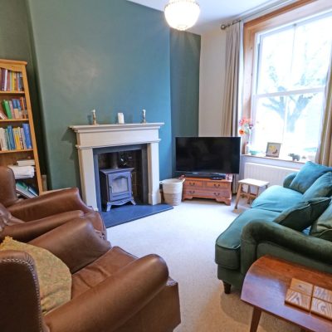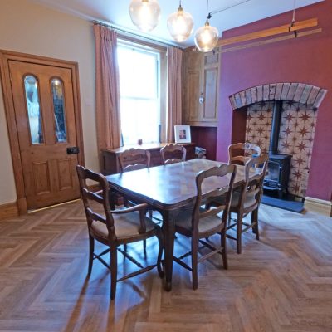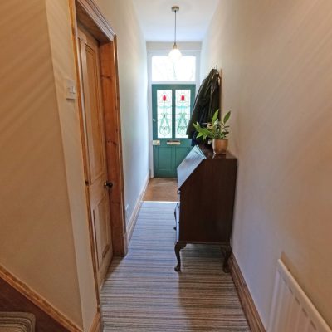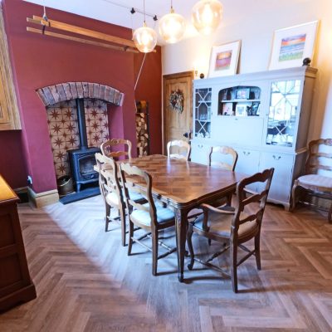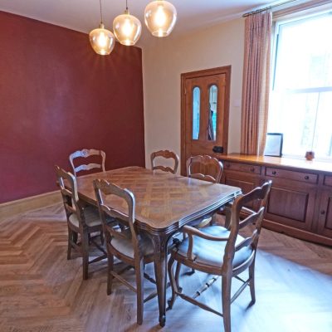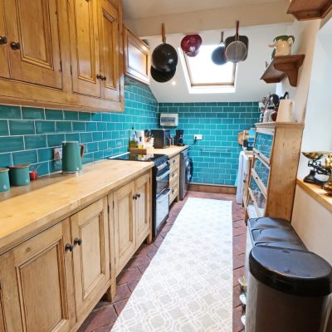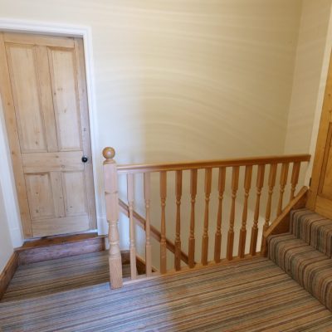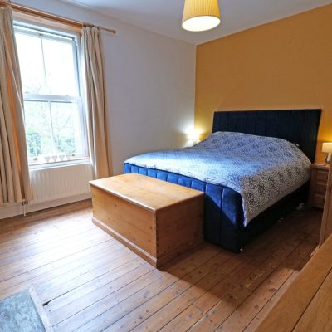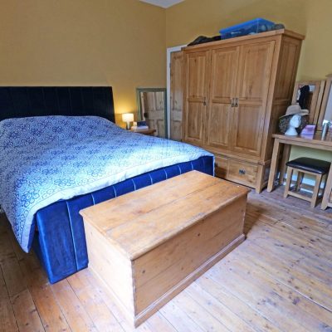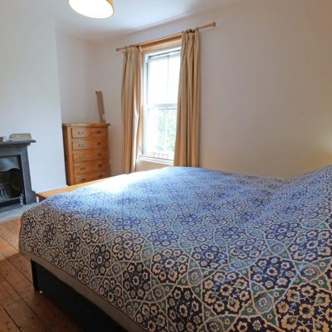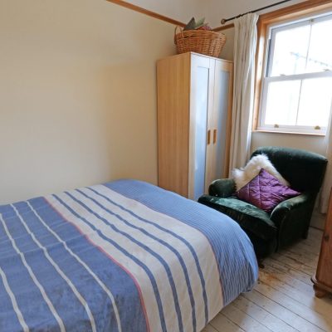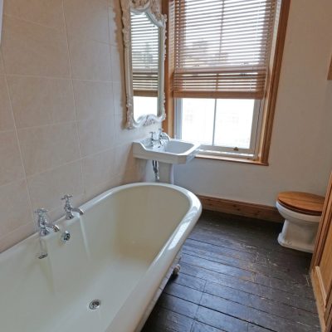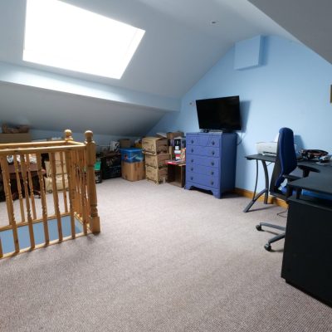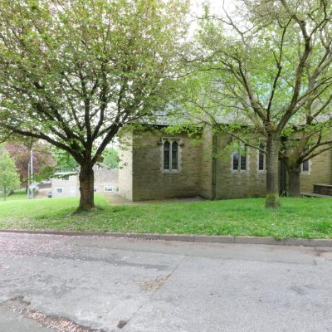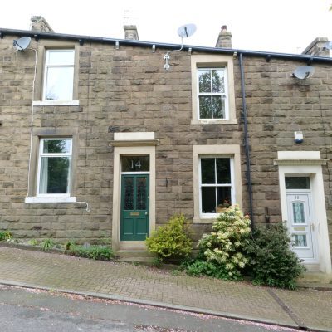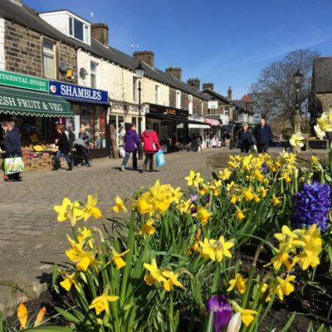Ash Grove, Barnoldswick
Property Features
- Immaculate Terr House in Good Location
- Pleasant Open Aspect from Front
- Extr’mly Appealing Good Sized Family Home
- Presented to a High Specification
- Ent Hall & Sitting Rm with Stove
- Liv/Din Rm with Stunning F'place & Stove
- Ext’ndd Ftd Kitchen - Hand Made Units
- 3 Dble Beds incl Large Attic
- Attractive Bathrm - Roll Top Bath & Shwr Over
- PVC DG & GCH - New Boiler 2020
- Internal Viewing Essential to Appreciate
- Close to Town Centre Shops & Amenities
Property Summary
Presented to a very high standard and specification, this exceptional mid terraced house is situated on a delightful row of terraced houses, which has a very pleasant open aspect from the front and is within easy reach of the town centre shops and other amenities. Immaculately and tastefully furbished throughout, this extremely appealing home is highly recommended for internal viewing and would be suitable for a wide range of prospective buyers, particularly buyers with a growing family as this desirable abode offers well proportioned living space.
Complemented by pvc double glazing, the majority of which are modern pvc double glazed sash windows, and gas central heating, run by a condensing combination boiler, which was newly installed in 2020, the accommodation briefly comprises an entrance hall and a charming sitting room, featuring a stunning fireplace surround fitted with a wood burning stove, set on a slate hearth. The spacious living/dining room is laid with Karndean flooring and has a superb fireplace recessed into the chimney breast fitted with a multi fuel stove and an extended kitchen, which is equipped with bespoke handmade re-claimed pine units. On the first floor are two double bedrooms and an attractive bathroom, which has a three piece suite, including a freestanding roll top bath with a shower over, and on the second floor the huge attic provides a third double bedroom. To the rear is an enclosed, stone flagged yard.
Full Details
Ground Floor
Entrance Hall
Attractive stained glass entrance door, with a window light above. Stairs to the first floor and a radiator.
Sitting Room
12' 0" x 10' 9" into alcoves (3.66m x 3.28m into alcoves)
This extremely pleasant and inviting room features a stunning carved stone fireplace, with a tiled inset, fitted with a wood burning stove, set on a slate hearth. PVC double glazed sash style window, radiator and wall light points.
Living/Dining Room
13' 1" x 13' 0" plus recesses (3.99m x 3.96m plus recesses)
This generously proportioned second reception room is laid with superior quality Karndean flooring and boasts an impressive fireplace, recessed into the chimney breast, fitted with a multi-fuel stove, set on a slate hearth. PVC double glazed sash style window, original stripped pine wall cupboard built into one of the chimney breast alcoves, wall light points and an under-stairs storage cupboard/half cellar, which has an electric light.
Extended Kitchen
14' 11" x 6' 0" plus recess (4.55m x 1.83m plus recess)
Another alluring feature of this lovely family home, the good sized, extended kitchen and is beautifully furbished and fitted with bespoke hand made re-claimed pine units, solid wood worktops, with tiled splash-backs, and a Belfast style sink. There is space and point for a gas cooker, with an extractor hood over the cooker, plumbing for a washing machine and space and plumbing for a slimline dishwasher. The floor is laid with terracotta tiles and the kitchen also has two pvc double glazed windows, a stable style external door, a double glazed Velux window and downlights recessed into the ceiling.
First Floor
Landing
Radiator and enclosed stairs to the second floor.
Bedroom One
14' 9" into alcoves x 12' 0" (4.50m into alcoves x 3.66m)
This large double room has a stained wood floor, a pvc double glazed sash style window, radiator, cast iron ornamental fireplace and a walk-in over-stairs cupboard/wardrobe.
Bedroom Two
10' 11" x 7' 9" (3.33m x 2.36m)
This second double room has a pvc double glazed sash style window and a radiator.
Bathroom
As with the rest of the rooms, the bathroom is attractively furbished and is fitted with a three piece suite, comprising a freestanding roll top bath, with clawed feet and a shower over, a w.c. and a pedestal wash hand basin. Part tiled walls, radiator/heated towel rail, pvc double glazed sash style window and built-in storage cupboards, housing the gas condensing combination central heating boiler.
Second Floor
Attic/Bedroom Three
18' 8" in recesses with limited headroom x 13' 5" less central stairwell (5.69m into recesses with limited headroom x 4.09m less central stairwell)
The huge attic provides a fantastic third double bedroom and has a large pvc double glazed Velux window, a radiator and under-eaves storage cupboards.
Outside
Rear
Enclosed, stone flagged yard, with an external light and hot and cold water taps.
Directions
Proceed from our office on Church Street into Skipton Road. Go past the Holy Trinity Church set up on the left and then take the next left turning into Ash Grove.
Viewings
Strictly by appointment through Sally Harrison Estate Agents. Office opening hours are Monday to Friday 9am to 5.30pm and Saturday 9am to 12pm. If the office is closed for the weekend and you wish to book a viewing urgently, please ring 07967 008914.
Disclaimer
Fixtures & Fittings – All fixtures and fitting mentioned in these particulars are included in the sale. All others are specifically excluded. Please note that we have not tested any apparatus, fixtures, fittings, appliances or services and so cannot verify that they are working order or fit for their purpose.
Photographs – Photographs are reproduced for general information only and it must not be inferred that any item is included in the sale with the property.
House To Sell?
For a free Market Appraisal, without obligation, contact Sally Harrison Estate Agents to arrange a mutually convenient appointment.
17E24TT
